64 000 000 Ft
157 000 €
- 52m²
- 2 szoba
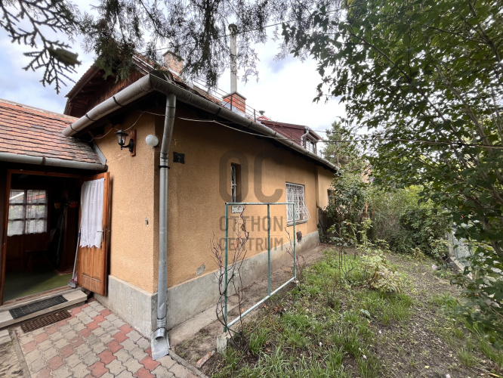
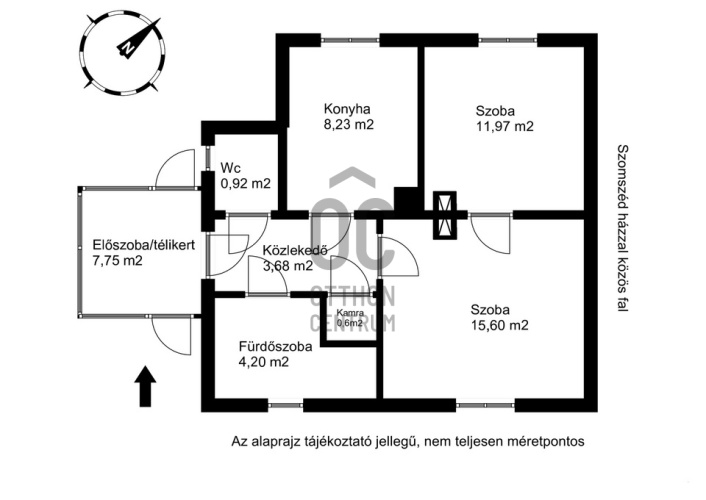
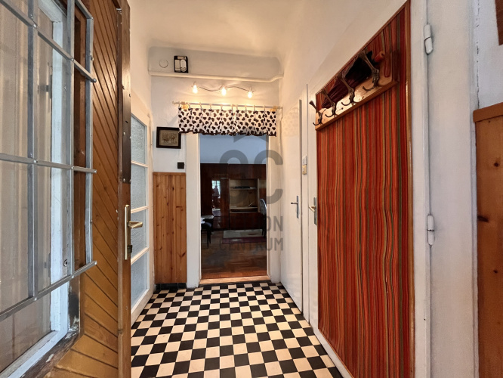
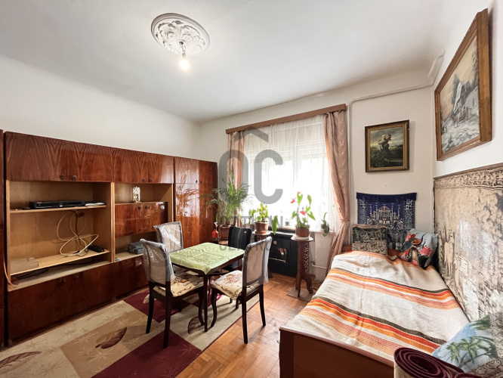
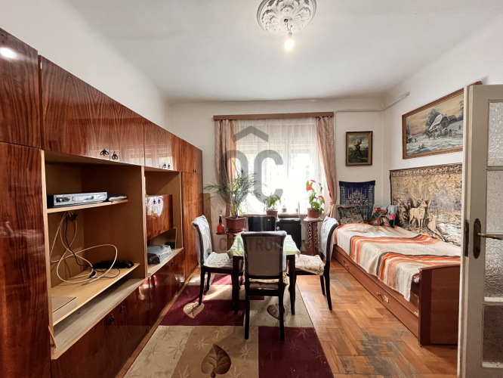
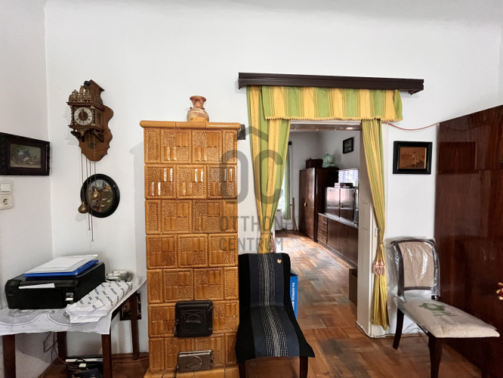
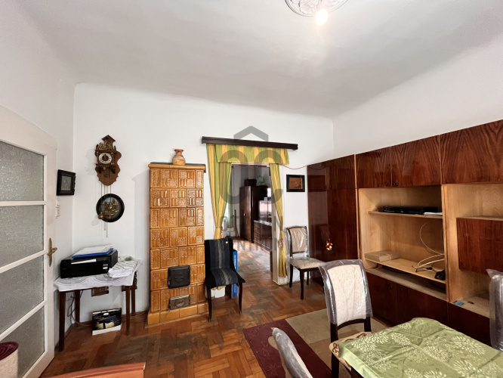
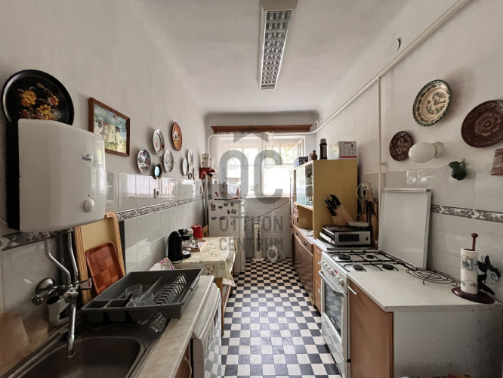
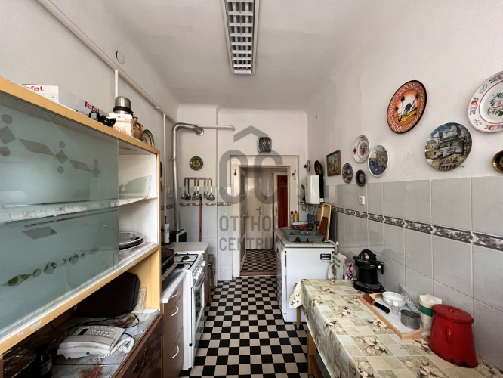
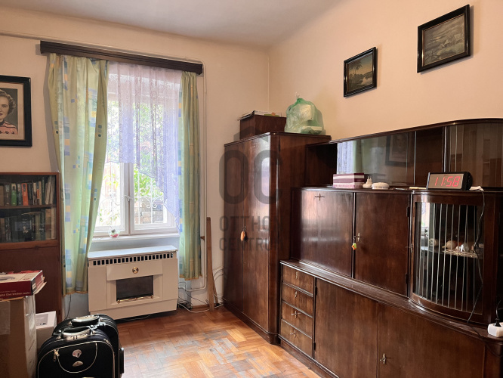
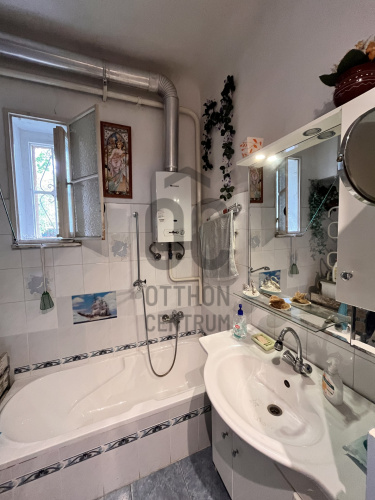
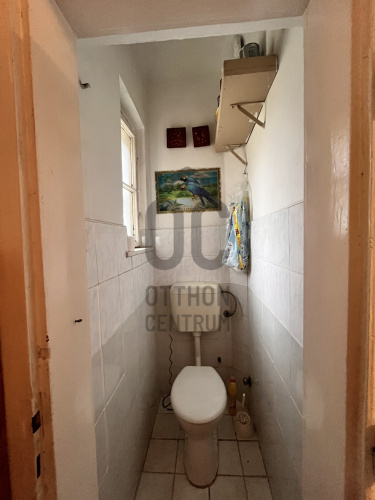
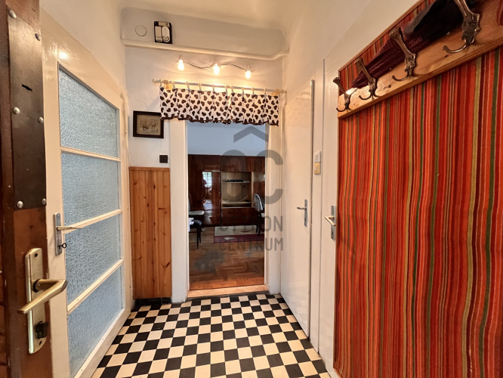
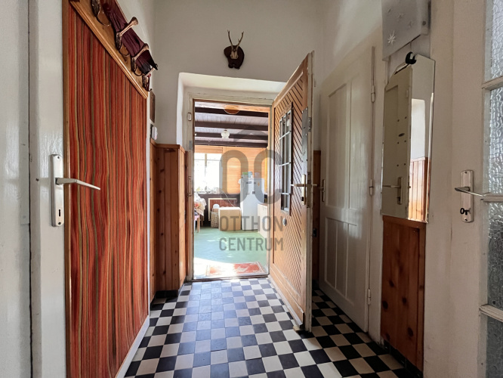
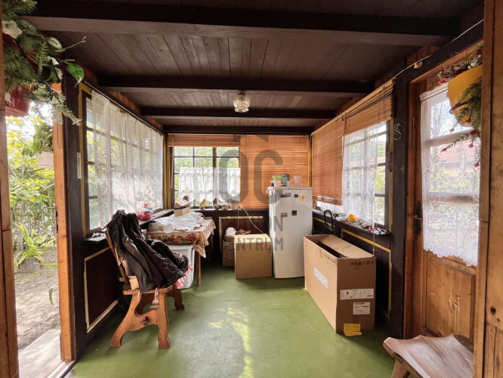
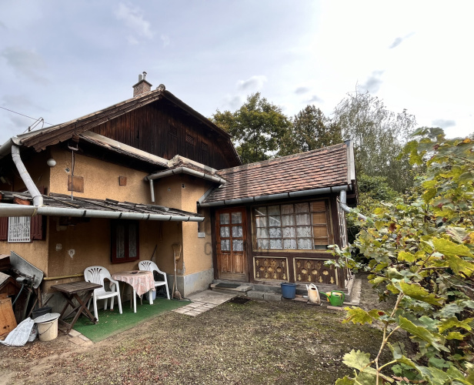
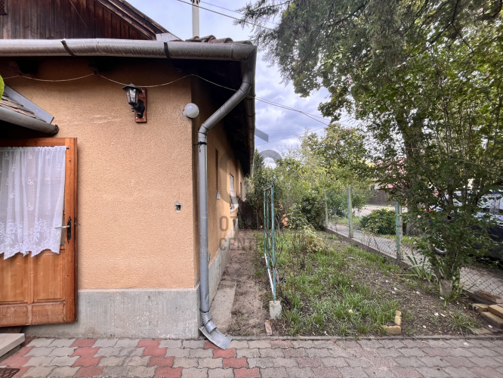
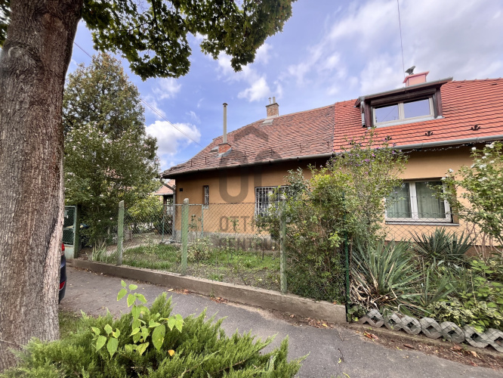
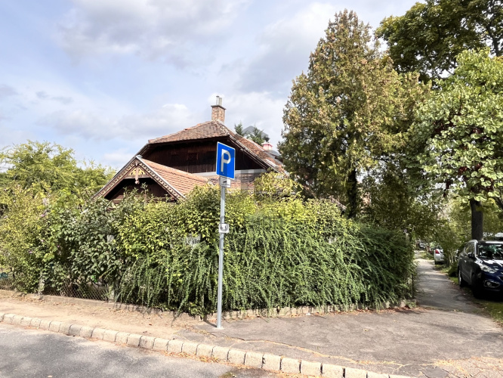
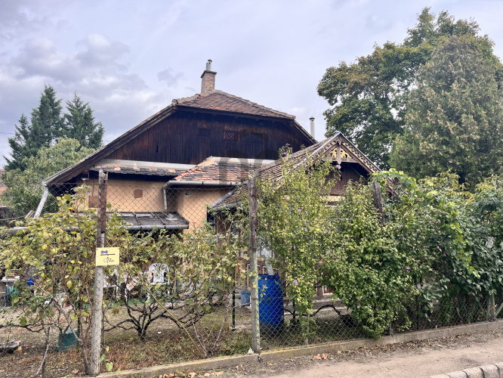
Discover the charm of Wekerle: a 2-room home in a popular district of Budapest, where comfort meets tranquility!
Just a few minutes from Határ Road and Nagykőrösi Road, one feels as if they have stepped into another city, or rather, a village, whose charm is owed not only to its picturesque, old buildings but also to its close-knit community.
Beautifully designed houses in folk Art Nouveau style line the streets of the Wekerletelep area in the 19th district.
Here, we offer for sale a small semi-detached house with a spacious plot, which could be an ideal choice for older clients who wish to live in a quiet, suburban environment.
It could also be perfect for young couples as their first home, as the attic can be converted in the future.
This used 52 square meter house is situated on a 315 square meter plot, providing opportunities for expansion, allowing the new owner to customize their home according to their needs. The property has two rooms, a kitchen, and a bathroom, which is in average condition and ready for immediate occupancy.
Heating is provided by a gas convector, ensuring pleasant warmth during the winter months. The bathroom and kitchen are equipped with a heat radiator.
In the living room, there is a wood-burning tiled stove placed on the wall adjacent to the room, allowing both rooms to be quickly and comfortably heated.
The high ceiling also allows for a spacious feeling, with plenty of natural light flooding into the apartment.
The well-maintained garden not only serves as a place for relaxation but also offers practical solutions for everyday life through the garden storage.
Being a corner plot, a driveway can easily be created from the other street front, and a building plan has been prepared for a garage (16.80 m2).
Main features:
- South-East orientation,
- Built in the 1920s on a brick strip foundation, with brick walls, tiled roof, double-covered wooden beam ceiling, and a wooden roof structure,
- Renovated in 1985: bathroom created, chimney lining completed, electrical wiring replaced, glazed veranda (hallway) constructed,
- The bathroom was completely renovated 6 years ago,
- The hallway and kitchen have excellent condition metlachi flooring, and the rooms have parquet that only needs to be sanded,
- Wooden windows with security bars, shutters on the street front,
- The attic is 50 m2, with 30 m2 of full height that can be converted, allowing for the creation of 2 rooms and a bathroom,
- The plot measures 13*12.25 m, with two street fronts, and includes a drilled well with a pump for garden irrigation or filling a pool,
- The garden storage is 21 m2, with 2 rooms, suitable for storing firewood and garden tools.
Property rooms:
- Living room 15.60 m2,
- Room 11.97 m2,
- Kitchen 8.23 m2,
- Bathroom 4.20 m2,
- WC 0.92 m2,
- Hallway 3.68 m2,
- Pantry 0.60 m2,
- Veranda/hallway 7.75 m2.
The area has excellent amenities, with nearby shops, markets, and services just a few minutes' walk away.
In terms of transportation, the area offers great options, as public transport routes are easily accessible, allowing quick access to any point in the city.
The quiet environment and desirable neighborhood provide an ideal location for a peaceful lifestyle, with the proximity to nature guaranteed.
This property may be particularly attractive to those who wish to live away from the noise of the city but still close to the capital.
The Wekerle district is known not only for its quiet streets but also for its friendly neighborhood, where people know each other and live a community life.
The area is safe, making it an ideal choice for older individuals who appreciate a calm, green environment.
If this unencumbered property has piqued your interest, do not hesitate to contact me!
I would be happy to answer any questions you may have so that you can find your dream home.
Beautifully designed houses in folk Art Nouveau style line the streets of the Wekerletelep area in the 19th district.
Here, we offer for sale a small semi-detached house with a spacious plot, which could be an ideal choice for older clients who wish to live in a quiet, suburban environment.
It could also be perfect for young couples as their first home, as the attic can be converted in the future.
This used 52 square meter house is situated on a 315 square meter plot, providing opportunities for expansion, allowing the new owner to customize their home according to their needs. The property has two rooms, a kitchen, and a bathroom, which is in average condition and ready for immediate occupancy.
Heating is provided by a gas convector, ensuring pleasant warmth during the winter months. The bathroom and kitchen are equipped with a heat radiator.
In the living room, there is a wood-burning tiled stove placed on the wall adjacent to the room, allowing both rooms to be quickly and comfortably heated.
The high ceiling also allows for a spacious feeling, with plenty of natural light flooding into the apartment.
The well-maintained garden not only serves as a place for relaxation but also offers practical solutions for everyday life through the garden storage.
Being a corner plot, a driveway can easily be created from the other street front, and a building plan has been prepared for a garage (16.80 m2).
Main features:
- South-East orientation,
- Built in the 1920s on a brick strip foundation, with brick walls, tiled roof, double-covered wooden beam ceiling, and a wooden roof structure,
- Renovated in 1985: bathroom created, chimney lining completed, electrical wiring replaced, glazed veranda (hallway) constructed,
- The bathroom was completely renovated 6 years ago,
- The hallway and kitchen have excellent condition metlachi flooring, and the rooms have parquet that only needs to be sanded,
- Wooden windows with security bars, shutters on the street front,
- The attic is 50 m2, with 30 m2 of full height that can be converted, allowing for the creation of 2 rooms and a bathroom,
- The plot measures 13*12.25 m, with two street fronts, and includes a drilled well with a pump for garden irrigation or filling a pool,
- The garden storage is 21 m2, with 2 rooms, suitable for storing firewood and garden tools.
Property rooms:
- Living room 15.60 m2,
- Room 11.97 m2,
- Kitchen 8.23 m2,
- Bathroom 4.20 m2,
- WC 0.92 m2,
- Hallway 3.68 m2,
- Pantry 0.60 m2,
- Veranda/hallway 7.75 m2.
The area has excellent amenities, with nearby shops, markets, and services just a few minutes' walk away.
In terms of transportation, the area offers great options, as public transport routes are easily accessible, allowing quick access to any point in the city.
The quiet environment and desirable neighborhood provide an ideal location for a peaceful lifestyle, with the proximity to nature guaranteed.
This property may be particularly attractive to those who wish to live away from the noise of the city but still close to the capital.
The Wekerle district is known not only for its quiet streets but also for its friendly neighborhood, where people know each other and live a community life.
The area is safe, making it an ideal choice for older individuals who appreciate a calm, green environment.
If this unencumbered property has piqued your interest, do not hesitate to contact me!
I would be happy to answer any questions you may have so that you can find your dream home.
Regisztrációs szám
H491885
Az ingatlan adatai
Értékesités
eladó
Jogi státusz
használt
Jelleg
ház
Építési mód
tégla
Méret
52 m²
Bruttó méret
52 m²
Telek méret
315 m²
Fűtés
gázkonvektor
Belmagasság
289 cm
Tájolás
Dél-kelet
Állapot
Átlagos
Homlokzat állapota
Átlagos
Környék
csendes, jó közlekedés, zöld
Építés éve
1920
Fürdőszobák száma
1
Víz
Van
Gáz
Van
Villany
Van
Csatorna
Van
Tároló
Önálló
Helyiségek
nappali
15.6 m²
konyha-étkező
8.23 m²
szoba
11.97 m²
előszoba
7.75 m²
közlekedő
3.68 m²
fürdőszoba
4.2 m²
wc
0.92 m²
kamra
0.6 m²

Pomaházi Pál
Hitelszakértő

































