103 000 000 Ft
253 000 €
- 210m²
- 7 szoba
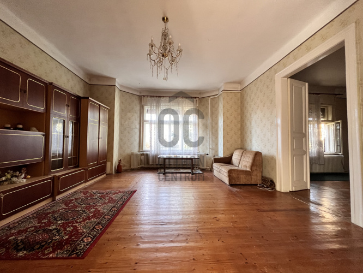
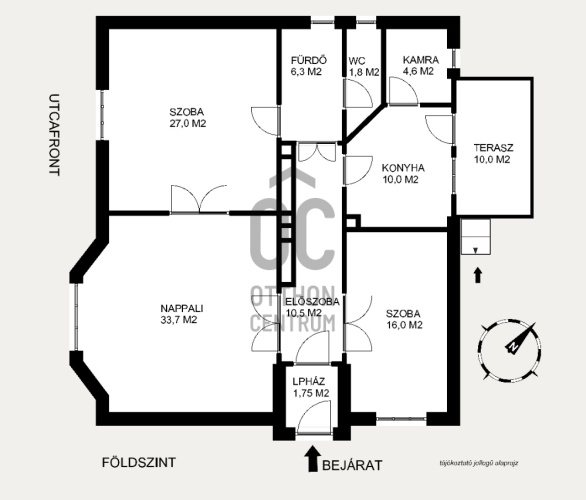
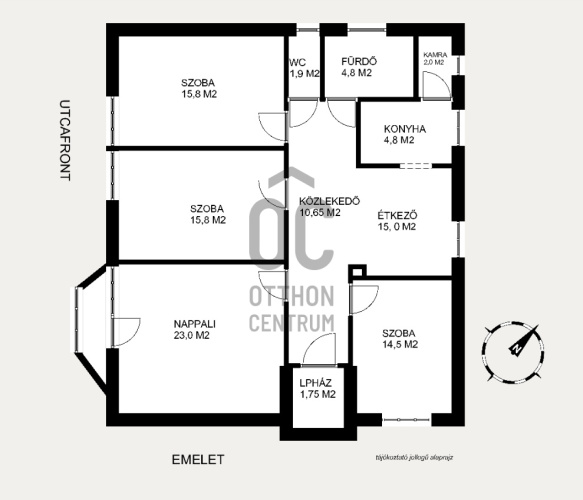
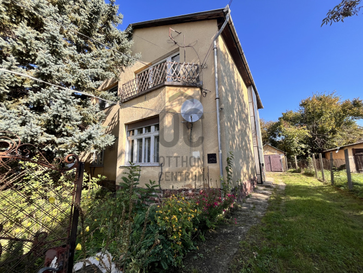
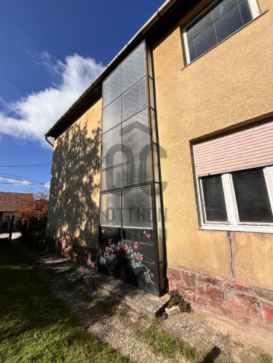
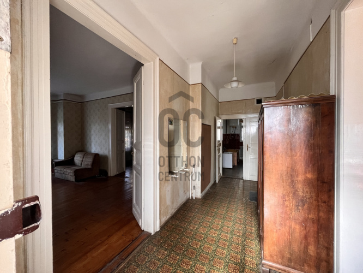
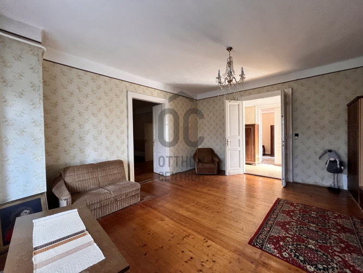
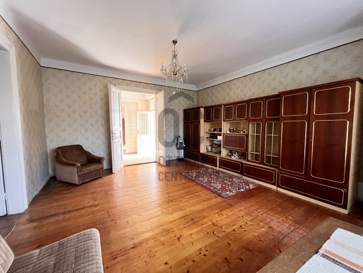
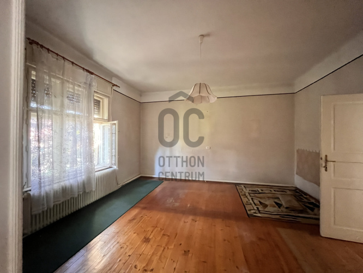
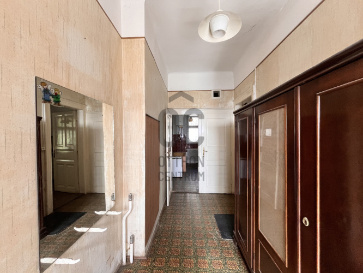
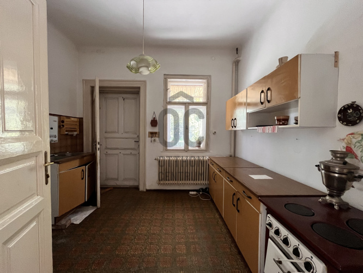
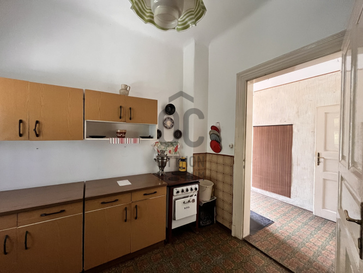
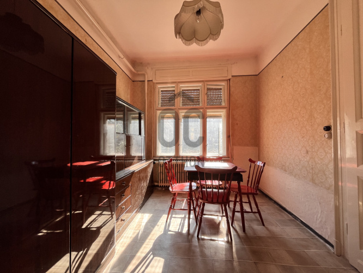
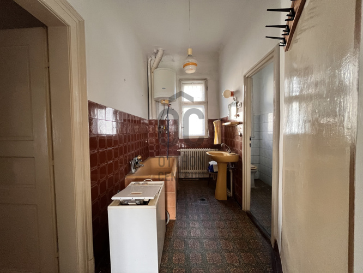
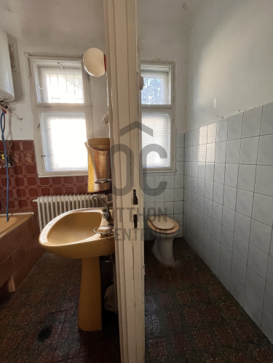
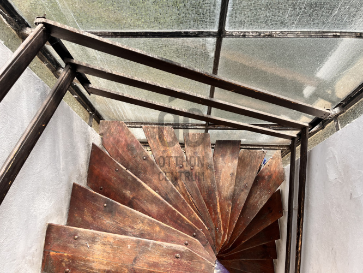
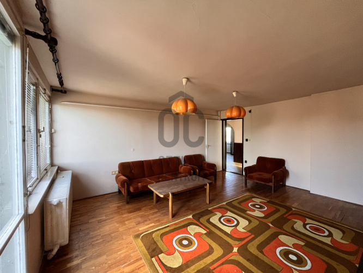
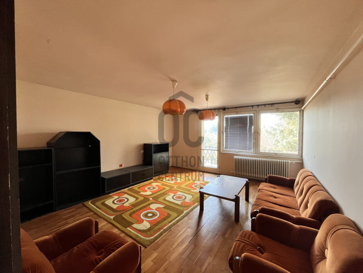
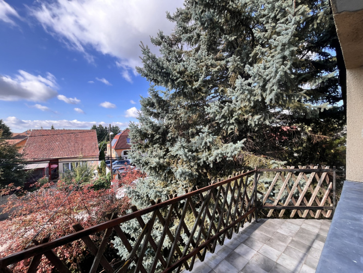
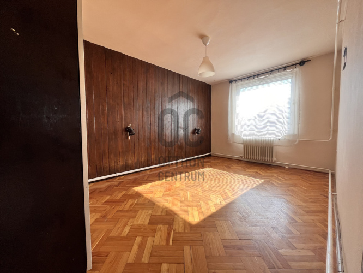
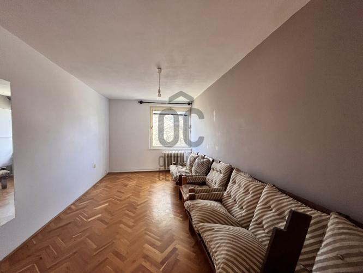
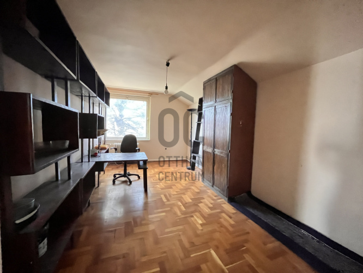
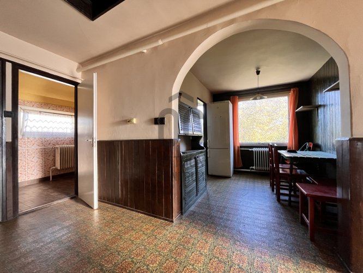
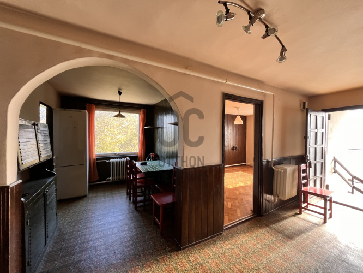
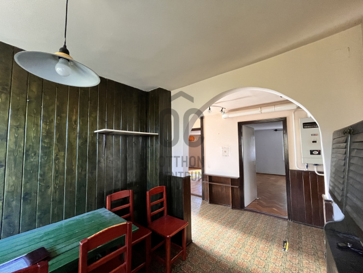
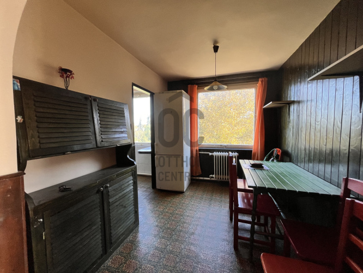
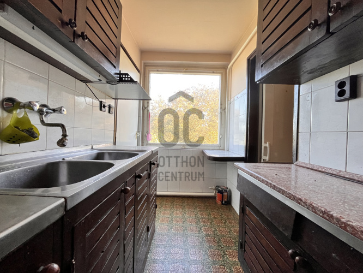
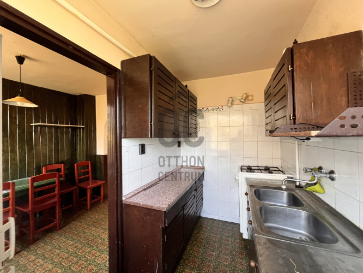
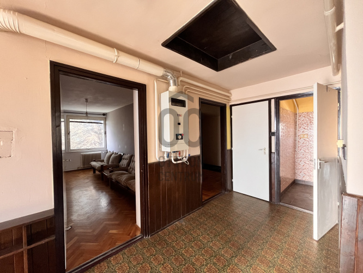
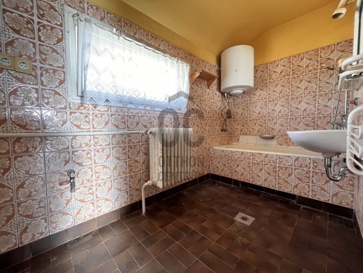
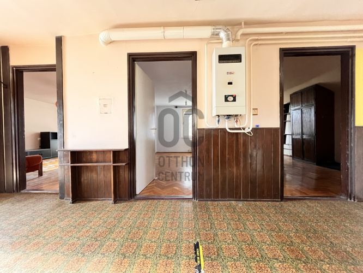
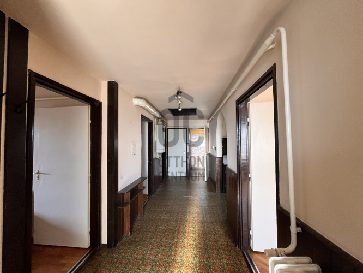
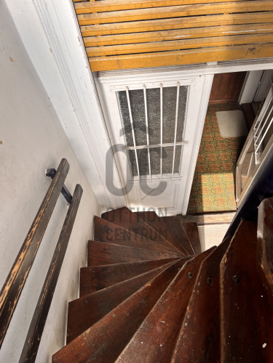
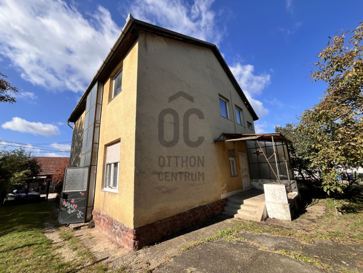
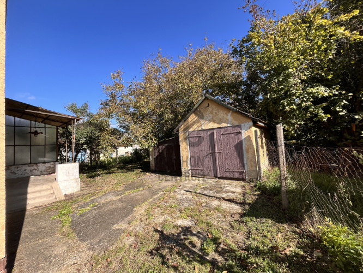
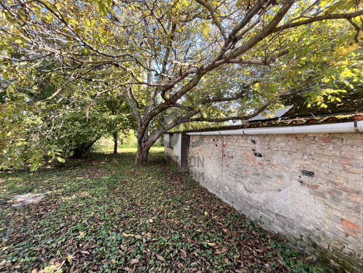
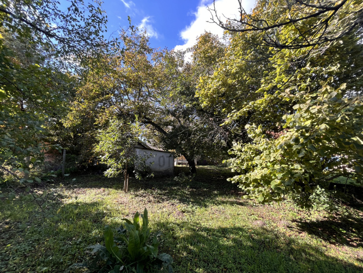
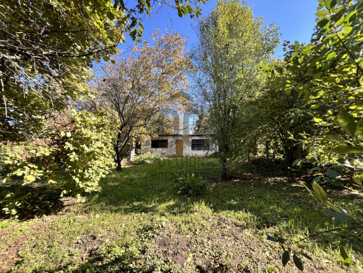
Spacious, 7-room family house in Rákoscsaba-Újtelep – your new home is waiting for you!
2 fully equipped apartments in 1 house - Together or separately? You decide it!
A completely separated family house with 2 apartments, equipped with separate meters and an external glass staircase.
The ground floor apartment has 3 rooms with a net area of 100 m2, while the upper floor has 4 rooms and a net area of 110 m2.
2 LIVING ROOMS - 2 KITCHENS - 5 BEDROOMS - 2 BATHROOMS - 2 GARAGES - CELLAR
Main features:
- On a flat plot of 829 m2,
- with a net living area of 210 m2,
- South-West orientation,
- Ground floor built in 1960 with 40 cm thick double-layer brick walls, with 8 cm fiberglass insulation, 100 m2 living space,
- Upper floor built on a concrete ceiling in 1985, with 30 cm Porotherm bricks, thick perlite plaster layer, 110 m2 living space,
- Copper electrical wiring,
- Separate gas boilers provide radiator heating,
- Electric boiler with night tariff,
- Original wooden windows with shutters,
- Small-sized slate roof
Other features:
- Dry cellar under half of the building,
- 2-car garage in the yard, plus storage,
- At the end of the garden, a workshop to be renovated or demolished
The building is on a raised natural stone base, stable, with flawless masonry, everything is functional, in a habitable condition, but due to its age, it requires aesthetic and partial technical renovation.
Rooms on the grand bourgeois-style ground floor:
- Staircase 1.75 m2,
- Hallway 10.5 m2,
- Living room 33.7 m2,
- Kitchen 10.0 m2, with terrace connection,
- Room/dining room 16.0 m2,
- Room 27.0 m2, - Pantry 4.6 m2,
- Bathroom 6.3 m2,
- Toilet 1.8 m2,
- Terrace 10 m2
Rooms in the upper apartment:
- Staircase 1.75 m2,
- Corridor 10.65 m2,
- Living room 23.0 m2, with balcony connection,
- Balcony 4.0 m2,
- Kitchen 4.8 m2,
- Dining room 15.0 m2,
- Pantry 2.0 m2,
- Room 15.8 m2,
- Room 15.8 m2,
- Room 14.5 m2,
- Bathroom 4.8 m2,
- Toilet 1.9 m2
SAFE - FAMILY-FRIENDLY ENVIRONMENT - EXCELLENT LOCATION - CLOSE TO EVERYTHING, BUT IN A QUIET SIDE STREET
Excellent transportation, accessible by both public transport and car.
The Rákoscsaba train station is 500 meters away, from where it takes 15 minutes to reach Eastern Railway Station.
The bus stops for lines 169E and 202E are within 200 m.
By car, the M0 motorway entrance is within 2 km, and the bike path next to Rákospatak is 400 meters away.
Within a few minutes' walk, you can reach a grocery store, pharmacy, bakery, and sports facilities.
Kindergarten and school are also within walking distance.
The property is free of encumbrances and ready for immediate move-in.
In the case of purchasing with a loan, we provide the assistance of an independent and FREE mortgage advisor who will guide you through the entire process.
To ensure the secure and smooth handling of the transaction, we also recommend the services of our experienced real estate legal experts.
If you have any questions or would like to view the property, please contact me using my contact information.
I am available every day from 8:00 AM to 7:00 PM, and I will call you back if I am busy.
If you still need to sell your property, I am also at your service regarding that.
Reference number: H492700
A completely separated family house with 2 apartments, equipped with separate meters and an external glass staircase.
The ground floor apartment has 3 rooms with a net area of 100 m2, while the upper floor has 4 rooms and a net area of 110 m2.
2 LIVING ROOMS - 2 KITCHENS - 5 BEDROOMS - 2 BATHROOMS - 2 GARAGES - CELLAR
Main features:
- On a flat plot of 829 m2,
- with a net living area of 210 m2,
- South-West orientation,
- Ground floor built in 1960 with 40 cm thick double-layer brick walls, with 8 cm fiberglass insulation, 100 m2 living space,
- Upper floor built on a concrete ceiling in 1985, with 30 cm Porotherm bricks, thick perlite plaster layer, 110 m2 living space,
- Copper electrical wiring,
- Separate gas boilers provide radiator heating,
- Electric boiler with night tariff,
- Original wooden windows with shutters,
- Small-sized slate roof
Other features:
- Dry cellar under half of the building,
- 2-car garage in the yard, plus storage,
- At the end of the garden, a workshop to be renovated or demolished
The building is on a raised natural stone base, stable, with flawless masonry, everything is functional, in a habitable condition, but due to its age, it requires aesthetic and partial technical renovation.
Rooms on the grand bourgeois-style ground floor:
- Staircase 1.75 m2,
- Hallway 10.5 m2,
- Living room 33.7 m2,
- Kitchen 10.0 m2, with terrace connection,
- Room/dining room 16.0 m2,
- Room 27.0 m2, - Pantry 4.6 m2,
- Bathroom 6.3 m2,
- Toilet 1.8 m2,
- Terrace 10 m2
Rooms in the upper apartment:
- Staircase 1.75 m2,
- Corridor 10.65 m2,
- Living room 23.0 m2, with balcony connection,
- Balcony 4.0 m2,
- Kitchen 4.8 m2,
- Dining room 15.0 m2,
- Pantry 2.0 m2,
- Room 15.8 m2,
- Room 15.8 m2,
- Room 14.5 m2,
- Bathroom 4.8 m2,
- Toilet 1.9 m2
SAFE - FAMILY-FRIENDLY ENVIRONMENT - EXCELLENT LOCATION - CLOSE TO EVERYTHING, BUT IN A QUIET SIDE STREET
Excellent transportation, accessible by both public transport and car.
The Rákoscsaba train station is 500 meters away, from where it takes 15 minutes to reach Eastern Railway Station.
The bus stops for lines 169E and 202E are within 200 m.
By car, the M0 motorway entrance is within 2 km, and the bike path next to Rákospatak is 400 meters away.
Within a few minutes' walk, you can reach a grocery store, pharmacy, bakery, and sports facilities.
Kindergarten and school are also within walking distance.
The property is free of encumbrances and ready for immediate move-in.
In the case of purchasing with a loan, we provide the assistance of an independent and FREE mortgage advisor who will guide you through the entire process.
To ensure the secure and smooth handling of the transaction, we also recommend the services of our experienced real estate legal experts.
If you have any questions or would like to view the property, please contact me using my contact information.
I am available every day from 8:00 AM to 7:00 PM, and I will call you back if I am busy.
If you still need to sell your property, I am also at your service regarding that.
Reference number: H492700
Regisztrációs szám
H492700
Az ingatlan adatai
Értékesités
eladó
Jogi státusz
használt
Jelleg
ház
Építési mód
tégla
Méret
210 m²
Bruttó méret
219 m²
Telek méret
829 m²
Terasz / erkély mérete
14 m²
Fűtés
Gáz cirkó
Belmagasság
280 cm
Lakáson belüli szintszám
2
Tájolás
Dél-nyugat
Panoráma
Zöldre néző panoráma
Állapot
Átlagos
Homlokzat állapota
Átlagos
Pince
Önálló
Környék
csendes, jó közlekedés, zöld
Építés éve
1985
Fürdőszobák száma
2
Garázs
Benne van az árban
Garázs férőhely
2
Víz
Van
Gáz
Van
Villany
Van
Csatorna
Van
Többgenerációs
igen
Tároló
Önálló
Helyiségek
nappali
33.7 m²
szoba
27 m²
szoba
16 m²
konyha
10 m²
előszoba
10.5 m²
fürdőszoba
6.3 m²
wc
1.8 m²
kamra
4.6 m²
terasz
10 m²
lépcsőház
1.75 m²
nappali
23 m²
szoba
15.8 m²
szoba
15.8 m²
szoba
14.5 m²
konyha
4.8 m²
ebédlő
15 m²
kamra
2 m²
wc
1.9 m²
fürdőszoba
4.8 m²
erkély
4 m²
közlekedő
10.65 m²
erkély
4 m²

Pomaházi Pál
Hitelszakértő



















































