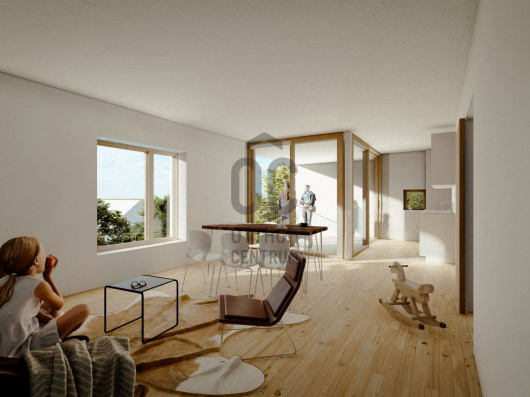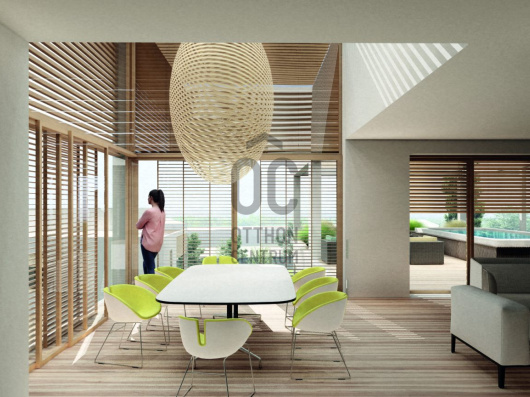595,000,000 Ft
1,457,000 €
- 340m²
- 5 Rooms
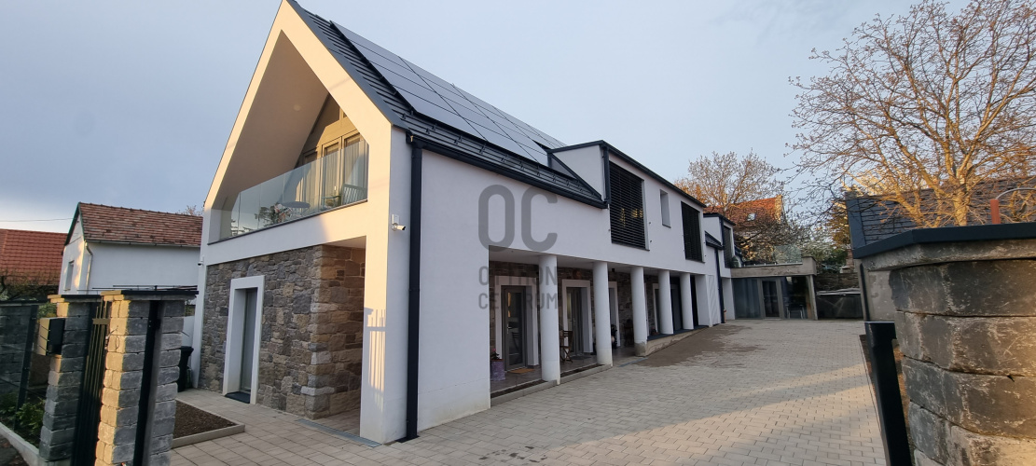
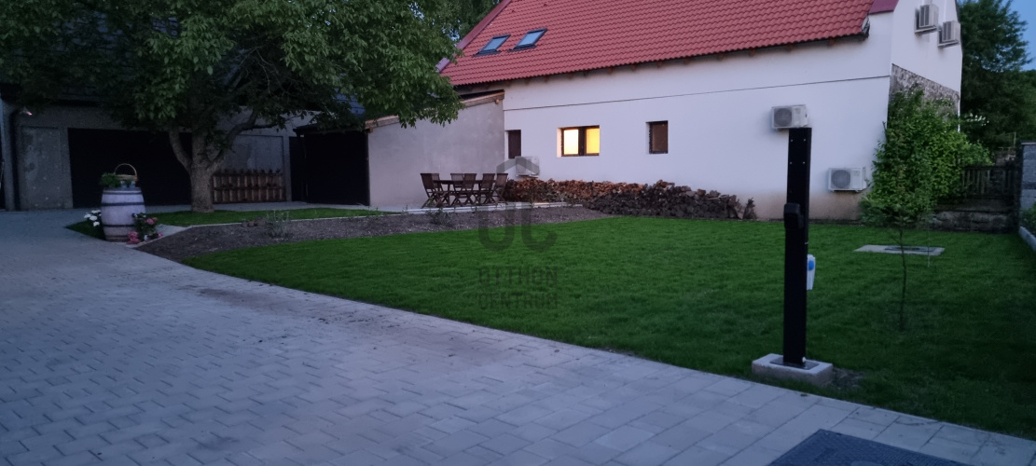
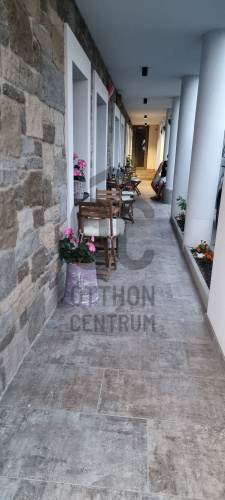
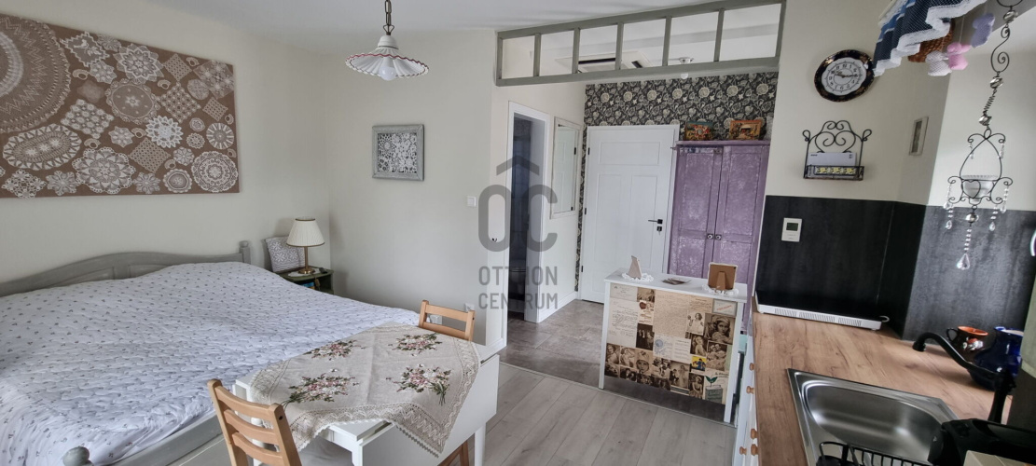
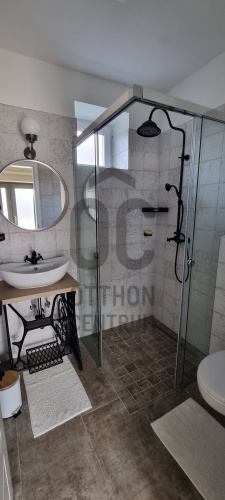
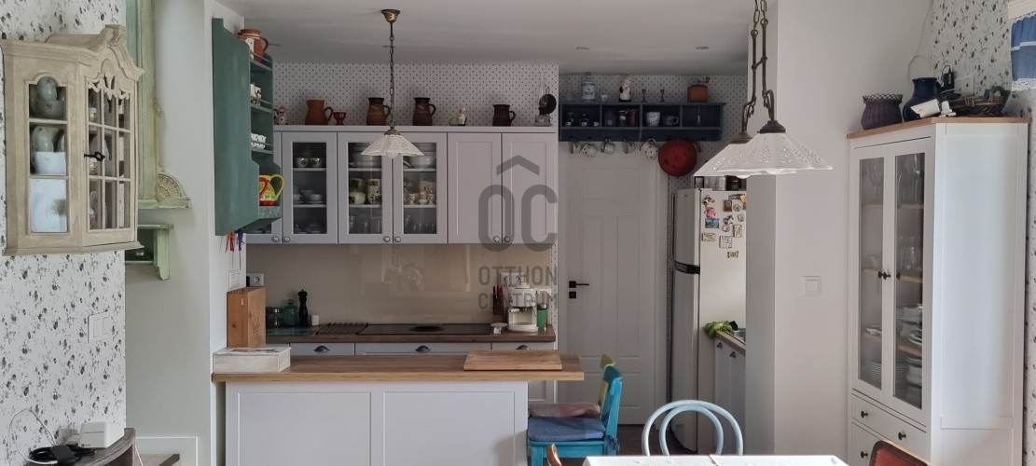
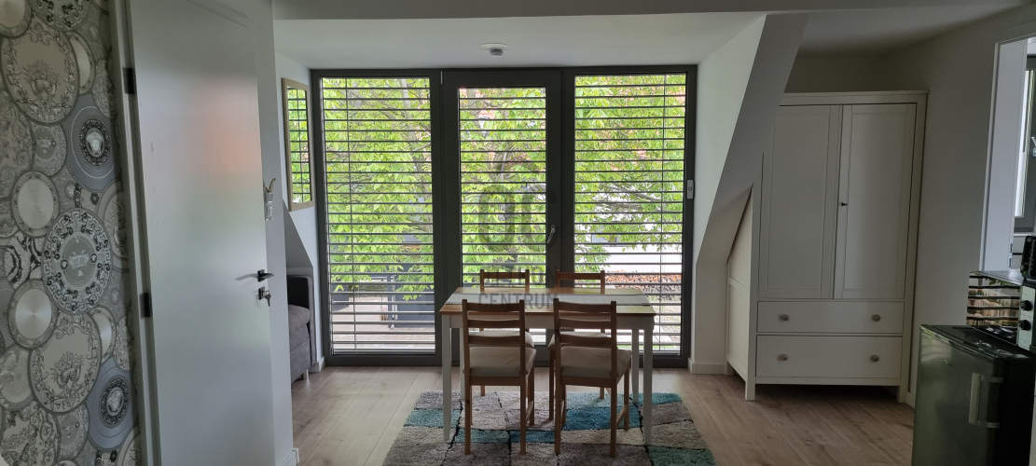
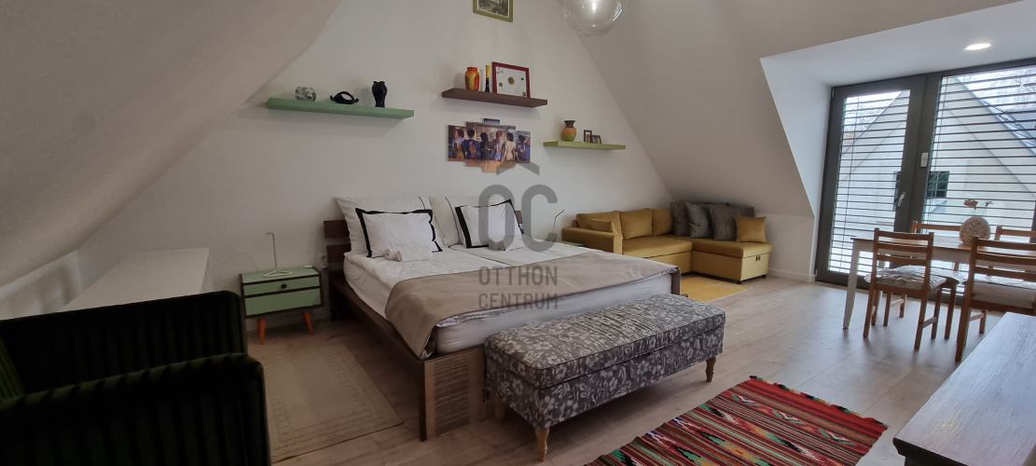
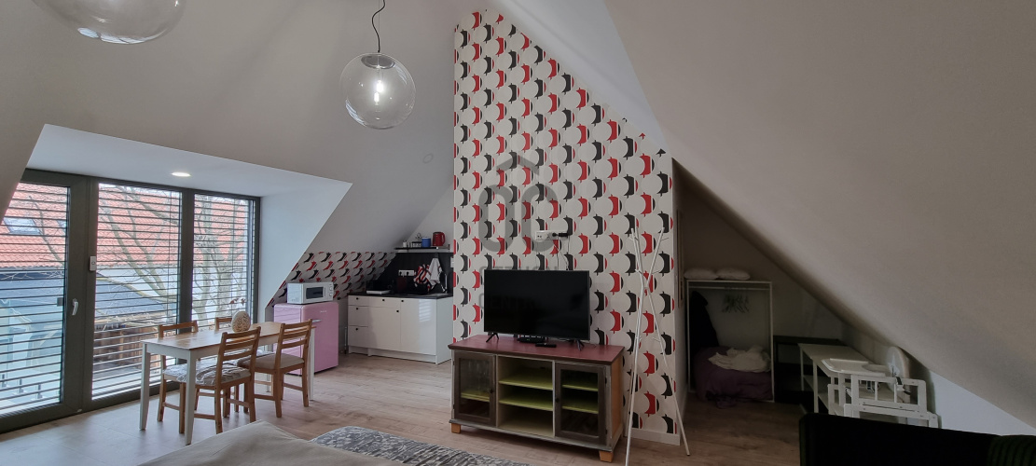
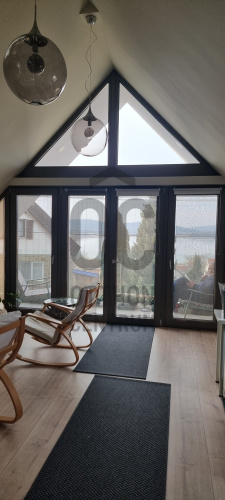
Tihanyban, új építésű „kuriózum” APARTMAN HÁZ Eladó!
Tihany Belső-tóra néző, csendes utcában, eladó egy 2023-ban újjáépített, 340 nm alapterületű apartman ház.
A tulajdonosok 2019-ben vásárolták az ingatlant, majd teljes egészében ÚJJÁÉPÍTETTÉK, a LEGMODERNEBB és LEGMAGASABB MINŐSÉGBEN. Az épületben jelenleg 1 lakás és 3 vendég apartman, garázs, borospince található. Továbbiakban befejezésre vár egy VENDÉG APARTMAN és EGY WELLNESS HELYISÉG. Vásárlási szándék esetén, a tulajdonossal egyeztethető a végső kivitelezés.
Műszaki és egyéb technikai kérdésekben, telefonon érdeklődjön!
A csodálatos enteriőr fotói és az ingatlan méretezett alaprajzai, csupán részben tudják visszaadni, az egyedülálló lehetőséget és megfoghatatlan miliőt. Saját teraszáról és nappalijából csodálhatja a naplementét, miként a belső tavon megcsillannak utolsó sugarai.
Tihanyi – Belső-tó 250 m, Szabadtéri színpad 100 m, Apátság 400 m.
Amennyiben az ingatlan felkeltette az érdeklődését, forduljon hozzám bizalommal!
Az ingatlanról készült tervdokumentációkat és egyéb hivatalos dokumentumokat, csak személyes megtekintés alkalmával, a tulajdonos hozzájárulásával lehet megtekinteni.
Tihany Belső-tóra néző, csendes utcában, eladó egy 2023-ban újjáépített, 340 nm alapterületű apartman ház.
A tulajdonosok 2019-ben vásárolták az ingatlant, majd teljes egészében ÚJJÁÉPÍTETTÉK, a LEGMODERNEBB és LEGMAGASABB MINŐSÉGBEN. Az épületben jelenleg 1 lakás és 3 vendég apartman, garázs, borospince található. Továbbiakban befejezésre vár egy VENDÉG APARTMAN és EGY WELLNESS HELYISÉG. Vásárlási szándék esetén, a tulajdonossal egyeztethető a végső kivitelezés.
Műszaki és egyéb technikai kérdésekben, telefonon érdeklődjön!
A csodálatos enteriőr fotói és az ingatlan méretezett alaprajzai, csupán részben tudják visszaadni, az egyedülálló lehetőséget és megfoghatatlan miliőt. Saját teraszáról és nappalijából csodálhatja a naplementét, miként a belső tavon megcsillannak utolsó sugarai.
Tihanyi – Belső-tó 250 m, Szabadtéri színpad 100 m, Apátság 400 m.
Amennyiben az ingatlan felkeltette az érdeklődését, forduljon hozzám bizalommal!
Az ingatlanról készült tervdokumentációkat és egyéb hivatalos dokumentumokat, csak személyes megtekintés alkalmával, a tulajdonos hozzájárulásával lehet megtekinteni.
Registration Number
DHZ054184
Property Details
Sales
for sale
Legal Status
used
Character
house
Construction Method
brick
Net Size
340 m²
Gross Size
340 m²
Plot Size
1,120 m²
Size of Terrace / Balcony
35.2 m²
Heating
other
Orientation
South-West
Condition
Good
Condition of Facade
Good
Basement
values.realestate.pince.1
Year of Construction
2023
Number of Bathrooms
6
Position
courtyard-facing
Water
Available
Gas
Available
Electricity
Available
Sewer
Available
Connected to Garden
yes
Rooms
bathroom-toilet
3 m²
room
14.9 m²
bathroom-toilet
3.26 m²
dining room
19 m²
staircase
3.02 m²
kitchen
5.2 m²
pantry
1.2 m²
veranda
30.17 m²
toilet
1.51 m²
corridor
4.91 m²
cellar
9.23 m²
living room
27.2 m²
room
12 m²
pantry
4.7 m²
open-plan kitchen and dining room
22.35 m²
corridor
2.75 m²
room
25.1 m²
open-plan kitchen and living room
24.2 m²
bathroom-toilet
5.4 m²
loggia
5.1 m²













