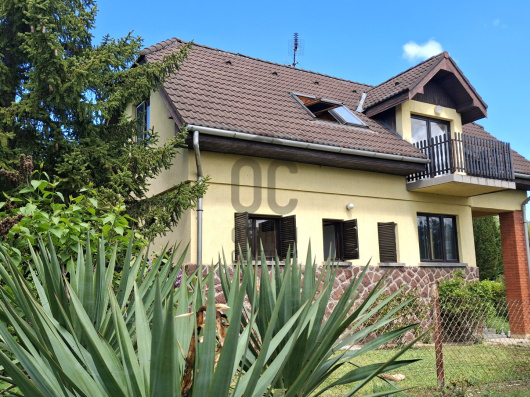250,000,000 Ft
614,000 €
- 162.5m²
- 4 Rooms

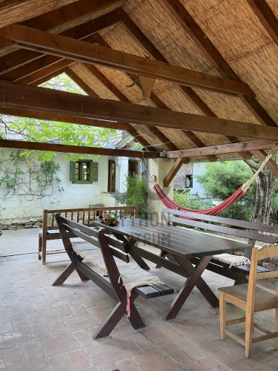
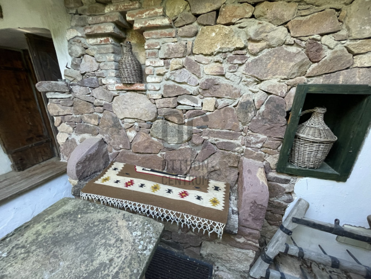
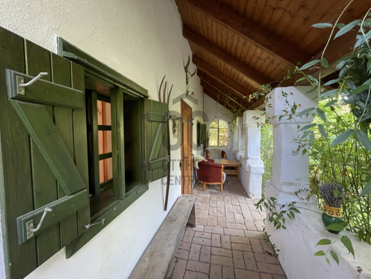
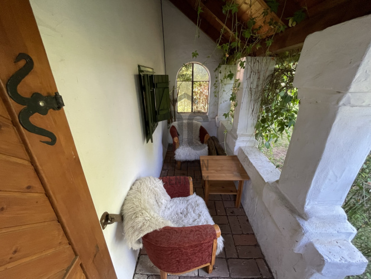
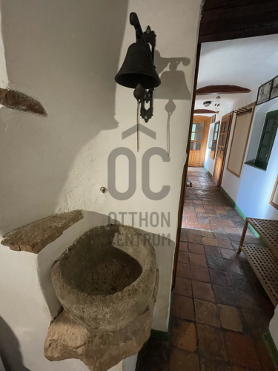
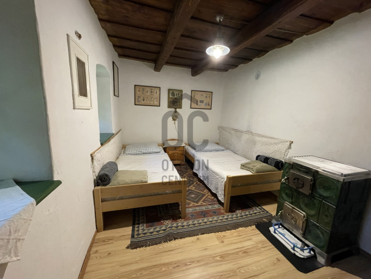
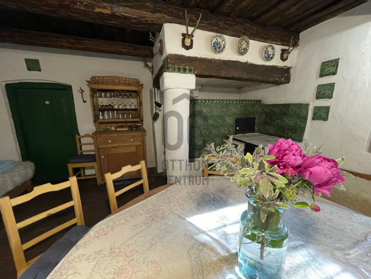
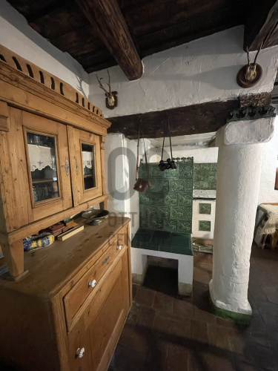
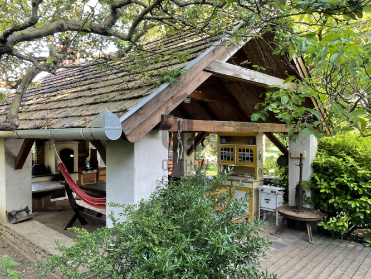
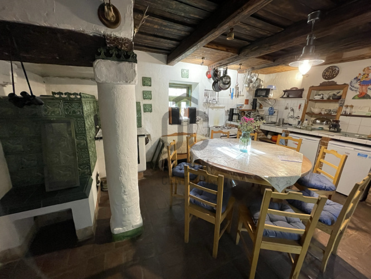
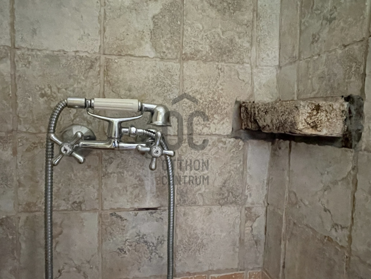
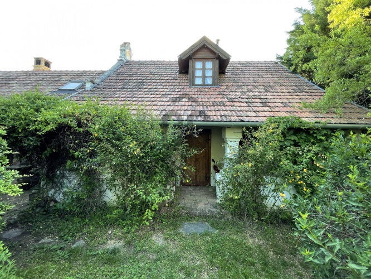
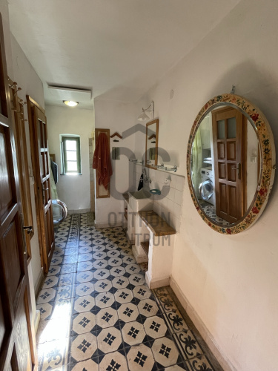
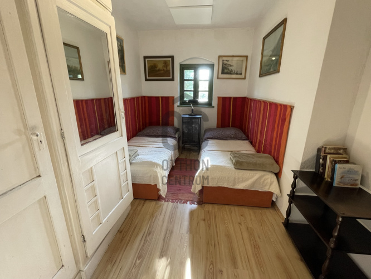
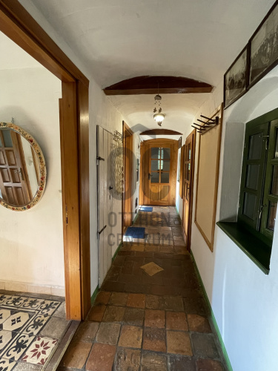
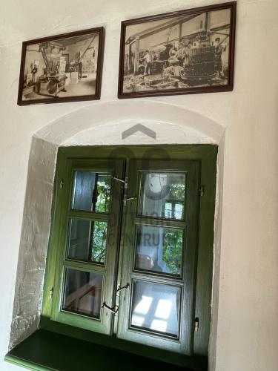
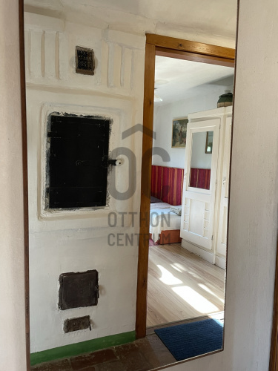
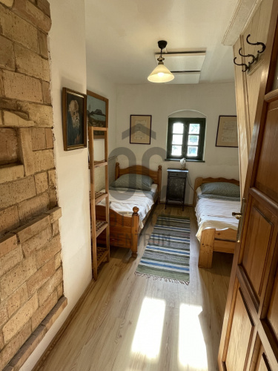
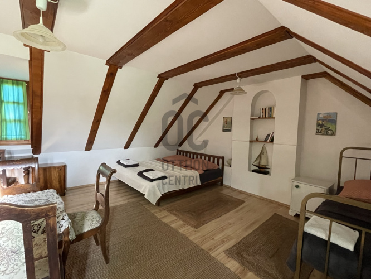
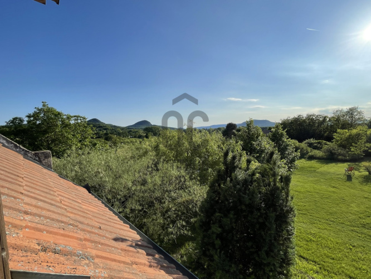
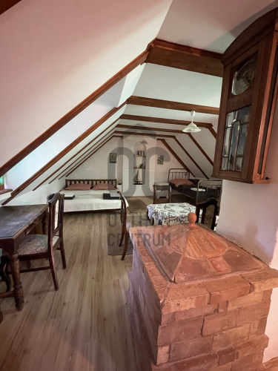
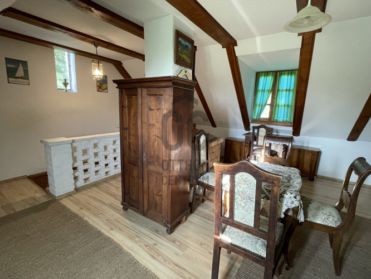
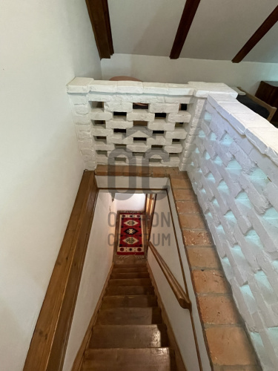
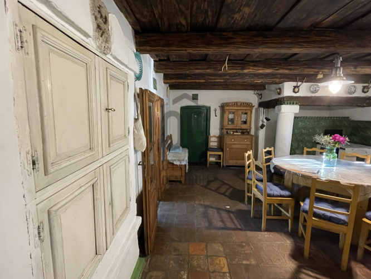
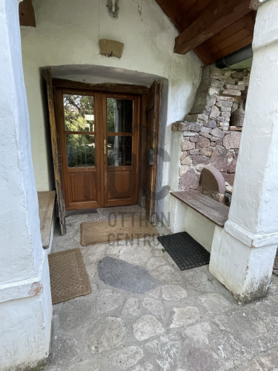
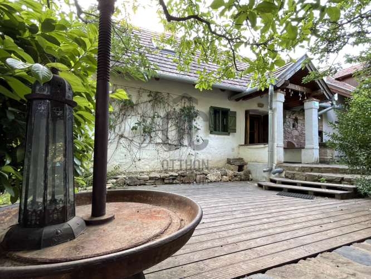
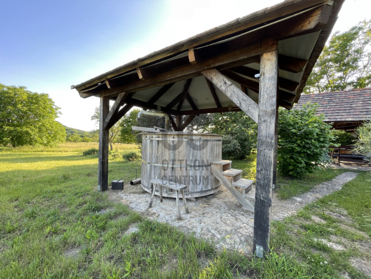
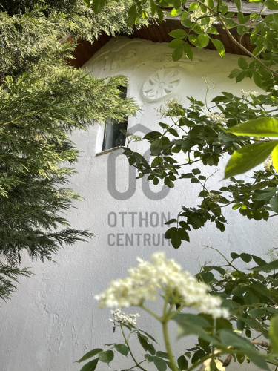
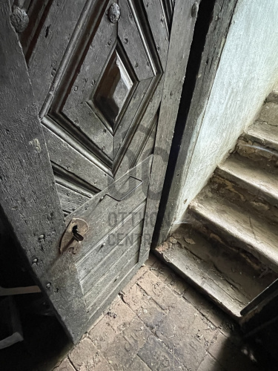
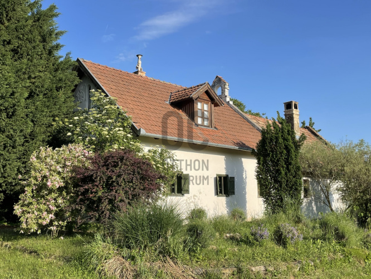
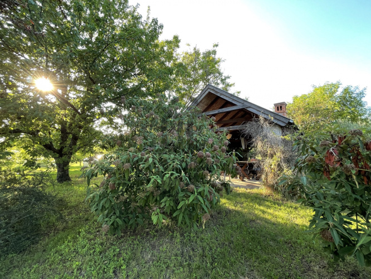
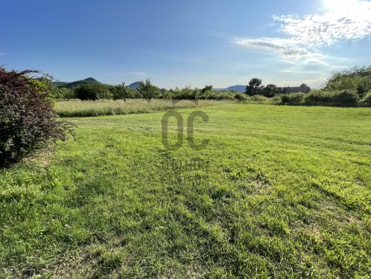
An estate in the Káli Basin, suitable for self-sufficient farming and hosting guests
The property located in the heart of the Káli Basin is a unique opportunity for farmers, investors, people thinking in tourism and hospitality, and those looking for undisturbed peace and an inspiring environment.
The 20,987 sq m plot is located on the border of Káptalantót and Mindszentkálla, on Bácshegy, next to the Káptalantóti Liliomkert market, wineries and organic farms.
The authentic building bearing the year 1888 was probably built earlier than that, but it has been modernized and renovated in accordance with today's needs, and is still operating as a well-known and popular guesthouse.
Even in its current form, the estate is profitable as accommodation for 10 people, but with the expansion of possibilities, your investment can be repaid in an even shorter time.
The property is located at a total of 7 separate plots, it belongs to the outskirts, the areas are classified as arable land and vineyards, detached farm building and yard.
The area is easily accessible by gravel road in all seasons, and is a flat terrain surrounded by vineyards.
A panorama opens onto the witness hills: Csobánc, Szent György-hegy, Szigliget, Badacsony, Gulács, Tóti-hegy.
The ground floor of the two parts of the building is open to one, one of the two attics is part of the guest and living space, and the other can be made into a completely independent living area, even with external access.
Electricity and piped water are connected to the building, irrigation can also be done with the 40 m drilled well.
The building's 162.5 square meters is divided into a ground floor and an attic, and it also has a 31 square meter vaulted cellar. The house, built using brick and stone, is decorated with countless authentic details on the interior and facade. Its windows and doors are made of wood.
Upon entering, we reach a kitchen-dining room, the highlight of which is the sparhelt and tile stove. A south-facing room heated with a mobile tile stove opens from here, and the corridor in the opposite direction leads to the other rooms. Bathroom-toilet, separate toilet and 2 rooms, as well as the staircase are accessible from the corridor. The attic is an airy bedroom and work-relaxation room in one. This space and the two rooms below are heated by a contemporary stove. The rooms have infrared and Norwegian electric heating panels, and the roof is insulated, so the climate of the house is very pleasant both in winter and summer.
There is a cozy porch area to the right of the entrance.
In the front of the house there is a 50 sqm covered terrace with an outdoor oven, and a panoramic, also covered Transylvanian jacuzzi (hot water wooden tub) also enriches the yard. Fruit trees in the garden ensure sweet everyday life.
The charm of the landscape, the authentic building of the Balaton highlands style, the feeling of boundless freedom and the potential of the area make this property unique.
The Káli basin belonging to the Balaton Uplands National Park belongs to the Mediterraneum... You can think about farming, olive groves, vineyards, accommodation management, programs close to nature, retreats, this area can be a great base for your investment.
The colorful flora and vegetation of the Káli basin are enriched by various geological formations, the inspiring atmosphere by the artists who have settled here, and various general art and gastronomic programs.
The property can be viewed at an agreed time. As it is a working guest house, the handover can take place by the end of the year.
Make your dreams come true in the Káli basin, feel free to contact me if I have piqued your interest!
The 20,987 sq m plot is located on the border of Káptalantót and Mindszentkálla, on Bácshegy, next to the Káptalantóti Liliomkert market, wineries and organic farms.
The authentic building bearing the year 1888 was probably built earlier than that, but it has been modernized and renovated in accordance with today's needs, and is still operating as a well-known and popular guesthouse.
Even in its current form, the estate is profitable as accommodation for 10 people, but with the expansion of possibilities, your investment can be repaid in an even shorter time.
The property is located at a total of 7 separate plots, it belongs to the outskirts, the areas are classified as arable land and vineyards, detached farm building and yard.
The area is easily accessible by gravel road in all seasons, and is a flat terrain surrounded by vineyards.
A panorama opens onto the witness hills: Csobánc, Szent György-hegy, Szigliget, Badacsony, Gulács, Tóti-hegy.
The ground floor of the two parts of the building is open to one, one of the two attics is part of the guest and living space, and the other can be made into a completely independent living area, even with external access.
Electricity and piped water are connected to the building, irrigation can also be done with the 40 m drilled well.
The building's 162.5 square meters is divided into a ground floor and an attic, and it also has a 31 square meter vaulted cellar. The house, built using brick and stone, is decorated with countless authentic details on the interior and facade. Its windows and doors are made of wood.
Upon entering, we reach a kitchen-dining room, the highlight of which is the sparhelt and tile stove. A south-facing room heated with a mobile tile stove opens from here, and the corridor in the opposite direction leads to the other rooms. Bathroom-toilet, separate toilet and 2 rooms, as well as the staircase are accessible from the corridor. The attic is an airy bedroom and work-relaxation room in one. This space and the two rooms below are heated by a contemporary stove. The rooms have infrared and Norwegian electric heating panels, and the roof is insulated, so the climate of the house is very pleasant both in winter and summer.
There is a cozy porch area to the right of the entrance.
In the front of the house there is a 50 sqm covered terrace with an outdoor oven, and a panoramic, also covered Transylvanian jacuzzi (hot water wooden tub) also enriches the yard. Fruit trees in the garden ensure sweet everyday life.
The charm of the landscape, the authentic building of the Balaton highlands style, the feeling of boundless freedom and the potential of the area make this property unique.
The Káli basin belonging to the Balaton Uplands National Park belongs to the Mediterraneum... You can think about farming, olive groves, vineyards, accommodation management, programs close to nature, retreats, this area can be a great base for your investment.
The colorful flora and vegetation of the Káli basin are enriched by various geological formations, the inspiring atmosphere by the artists who have settled here, and various general art and gastronomic programs.
The property can be viewed at an agreed time. As it is a working guest house, the handover can take place by the end of the year.
Make your dreams come true in the Káli basin, feel free to contact me if I have piqued your interest!
Registration Number
H457374
Property Details
Sales
for sale
Legal Status
used
Character
house
Construction Method
stone
Net Size
162.5 m²
Gross Size
180 m²
Plot Size
20,987 m²
Size of Terrace / Balcony
50 m²
Heating
tile stove (mixed)
Ceiling Height
240 cm
Number of Levels Within the Property
2
Orientation
South
Condition
Good
Condition of Facade
Good
Basement
Independent
Year of Construction
1888
Number of Bathrooms
2
Water
Available
Electricity
Available
Storage
Independent
Rooms
entryway
9 m²
open-plan kitchen and dining room
25 m²
room
11 m²
bathroom-toilet
9 m²
toilet-washbasin
1 m²
room
9 m²
room
11 m²
room
41 m²
wine cellar
31 m²
attic
31 m²
terrace
50 m²

Edve János
Credit Expert








































