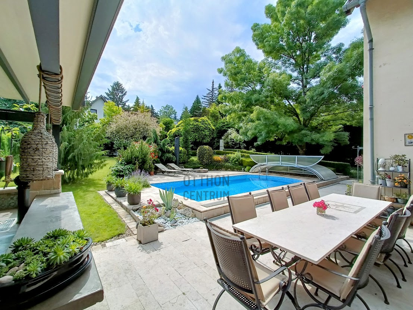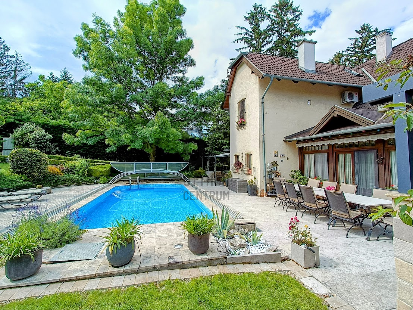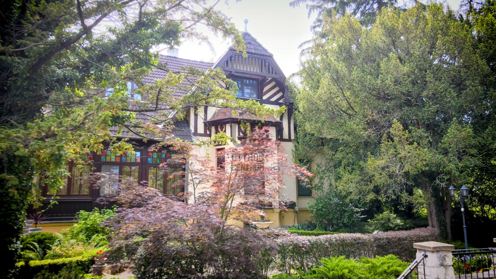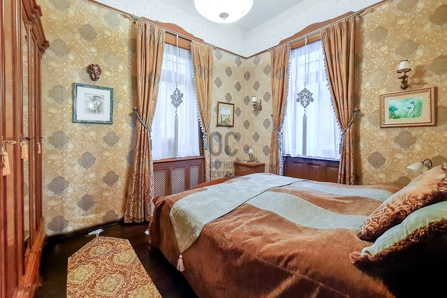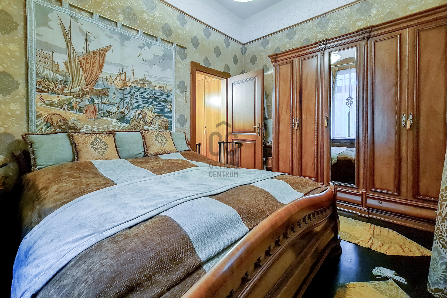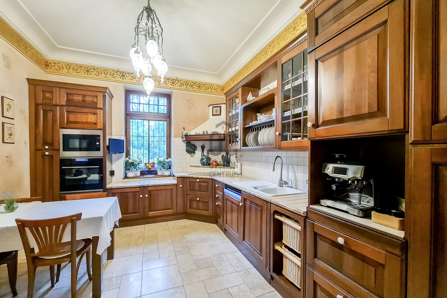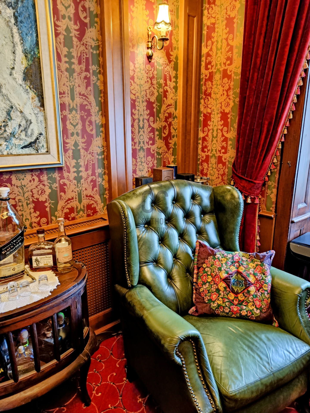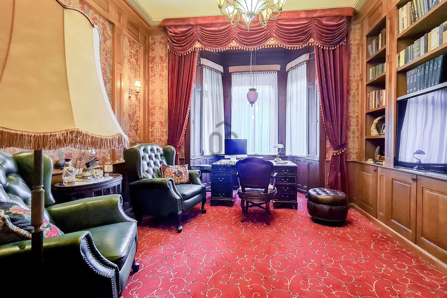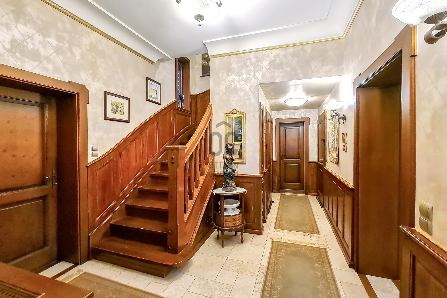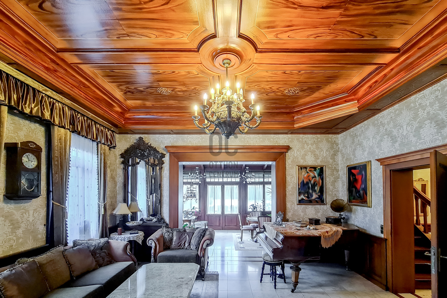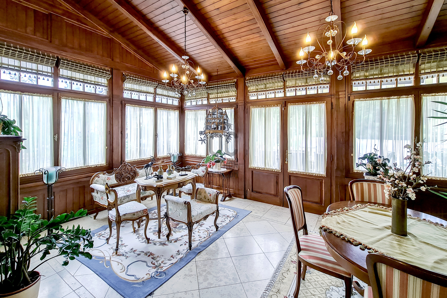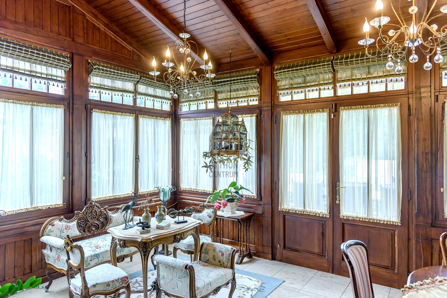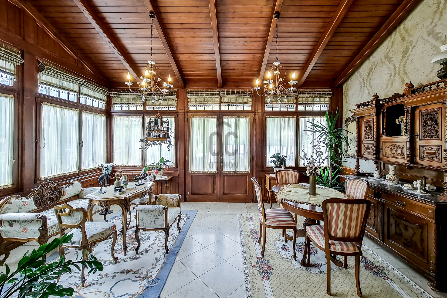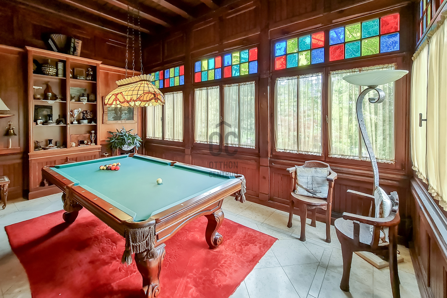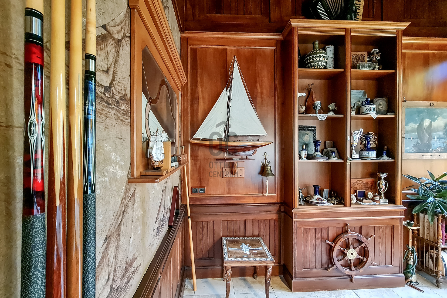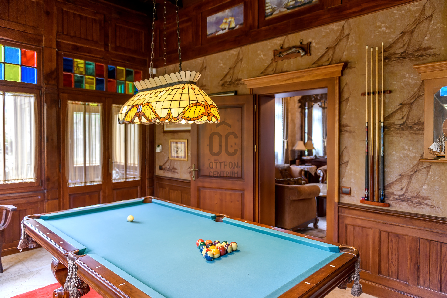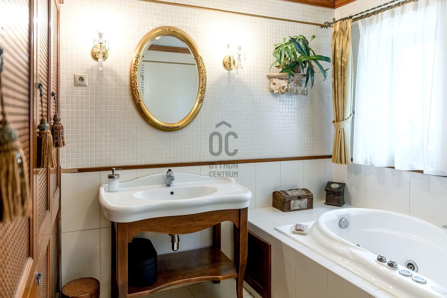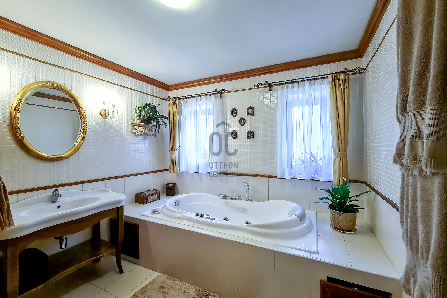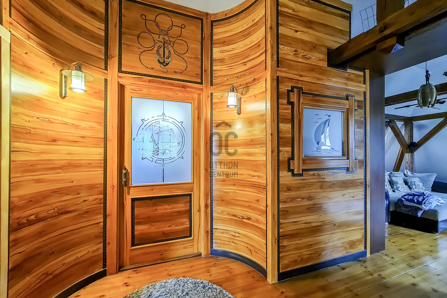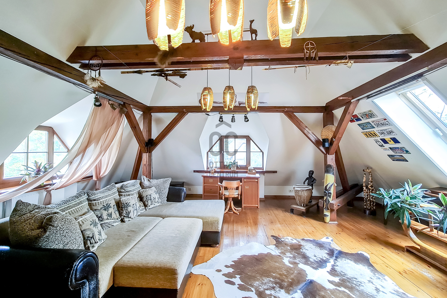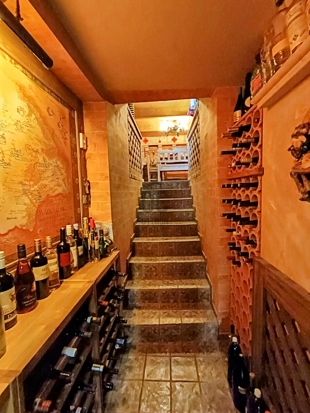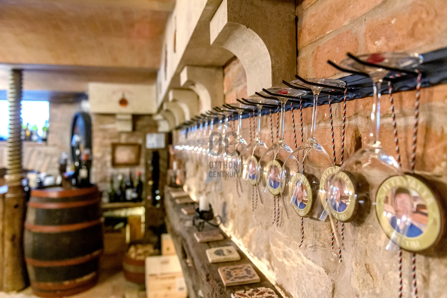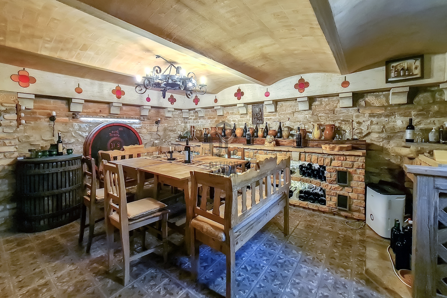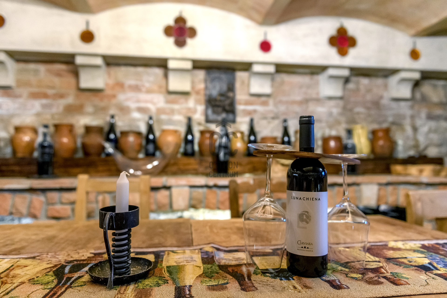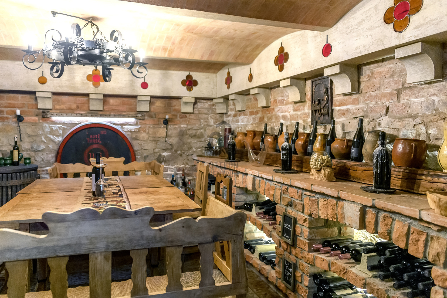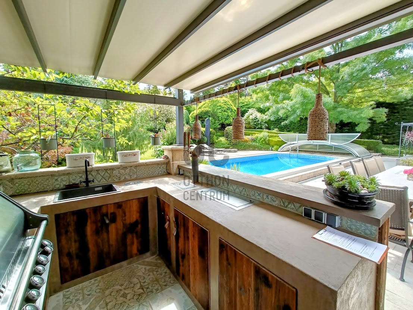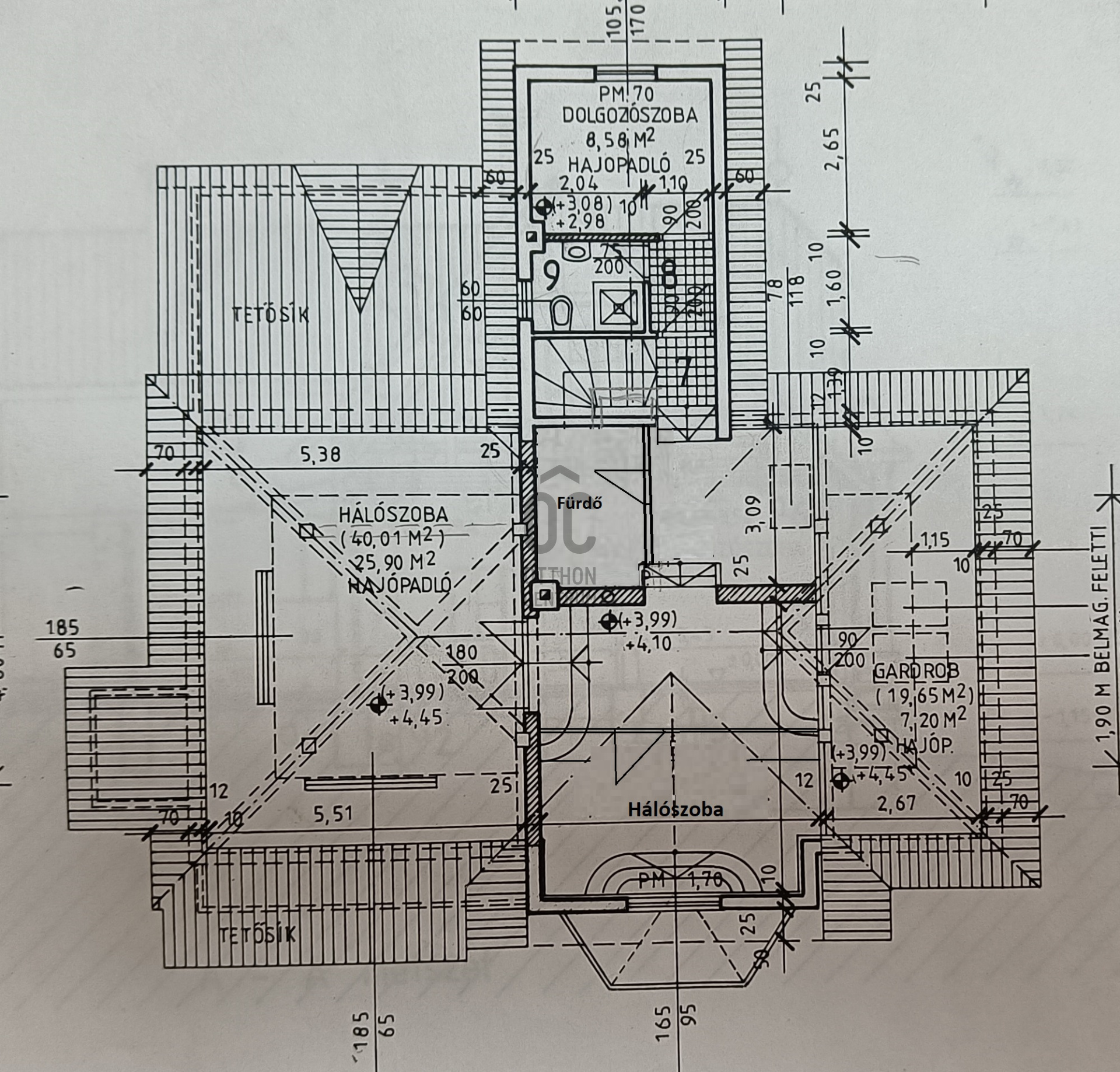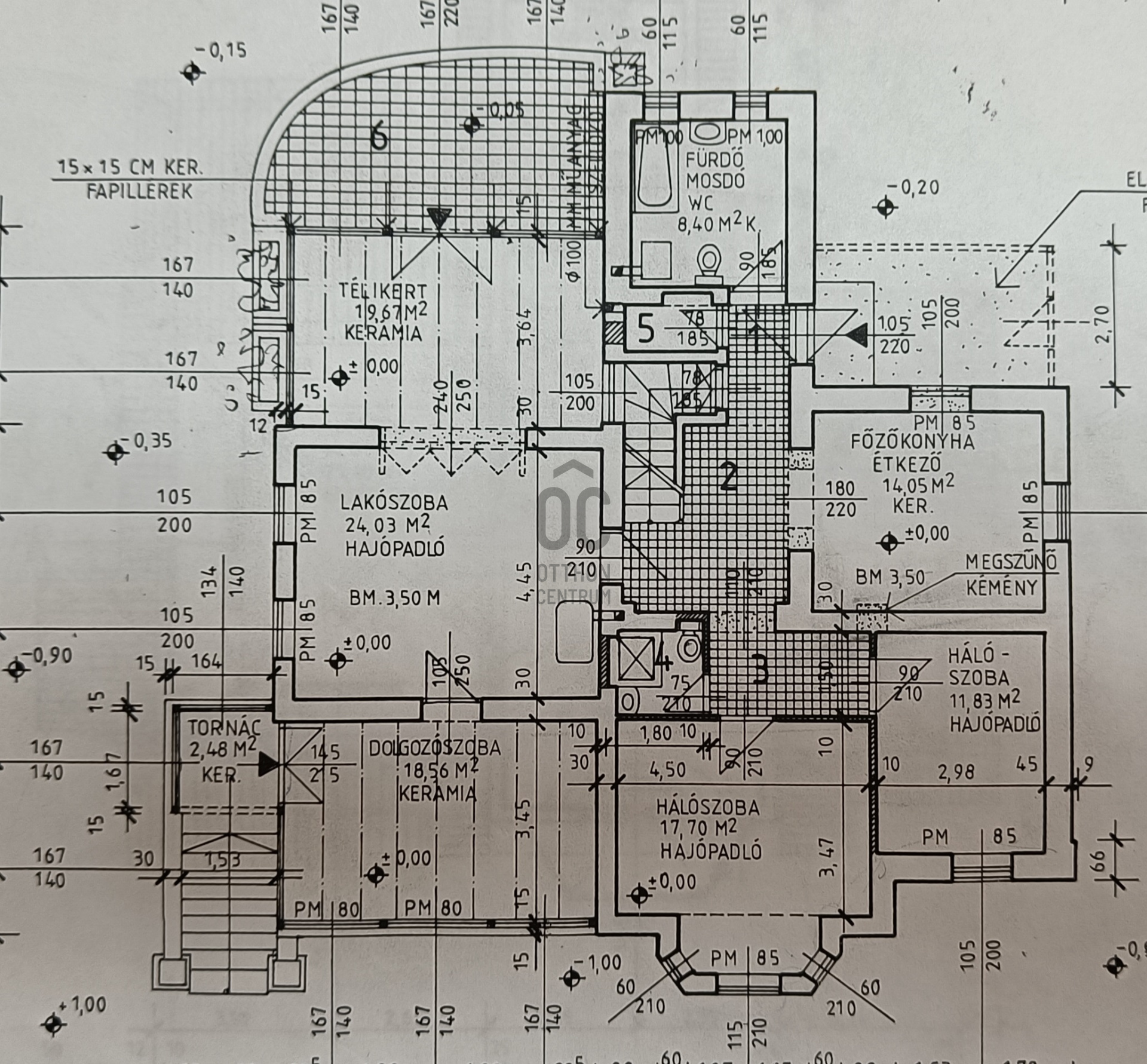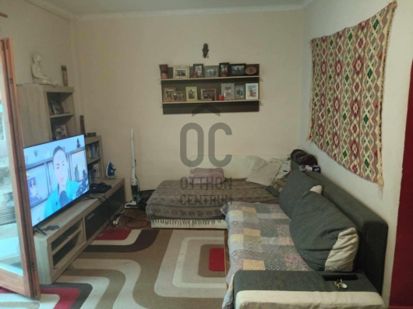470,000,000 Ft
1,141,000 €
- 302m²
- 7 Rooms
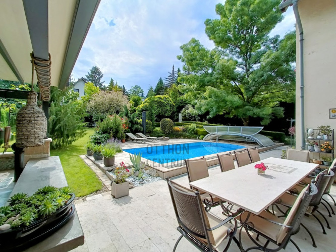
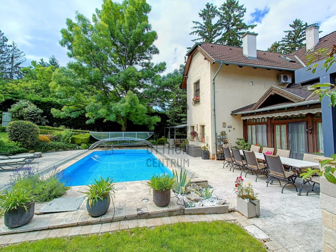
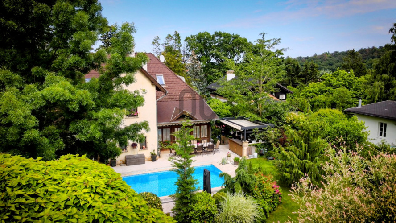
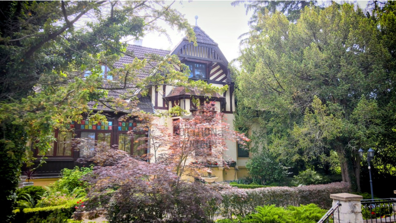
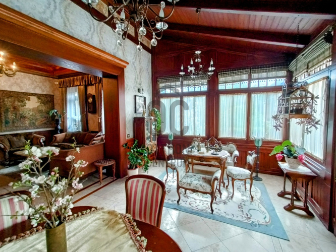
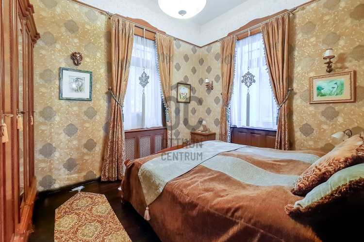
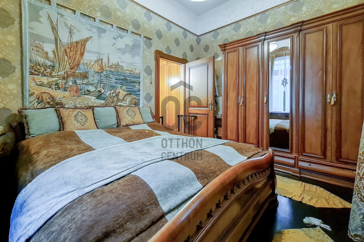
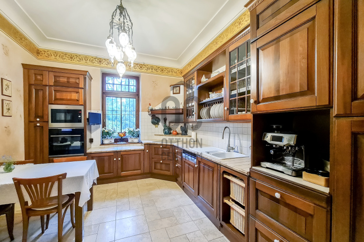
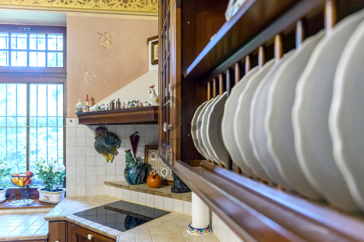
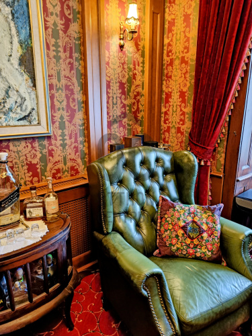
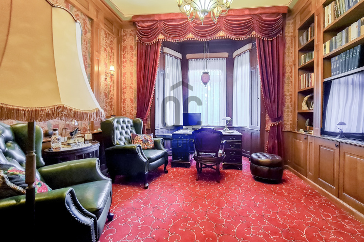
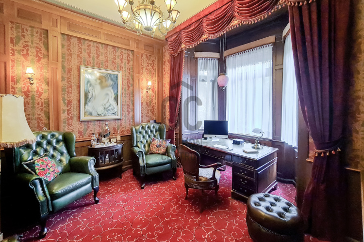
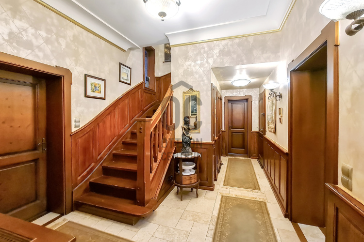
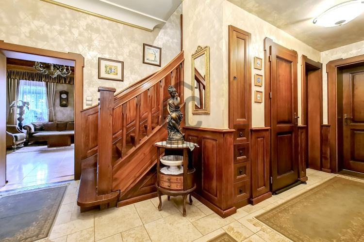
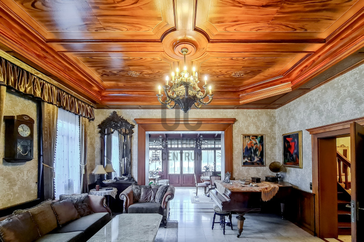
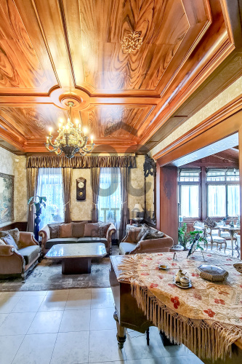
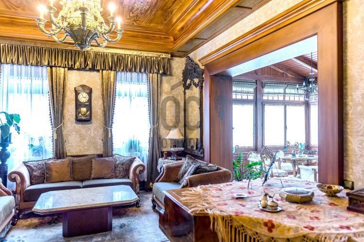
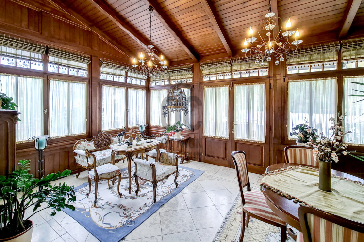
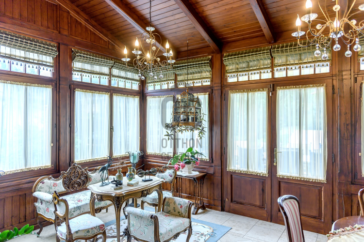
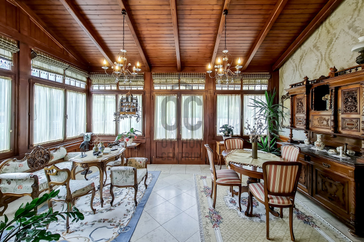
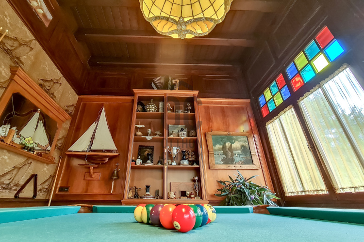
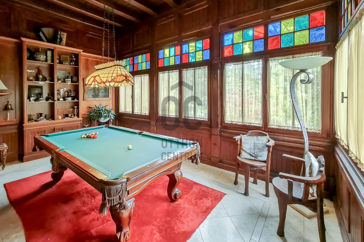
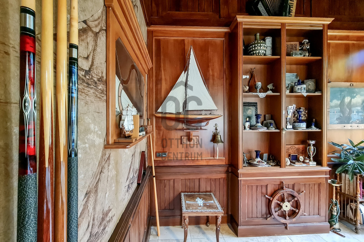
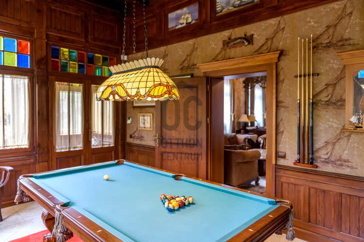
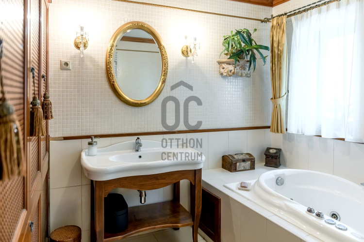
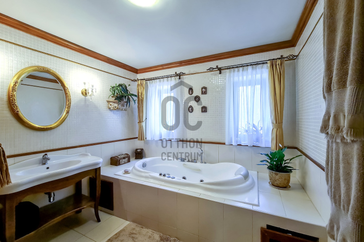
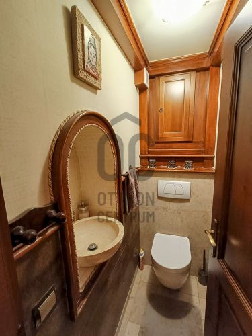
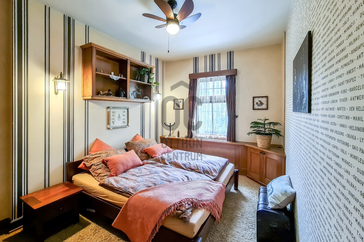
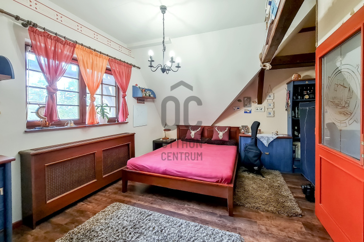
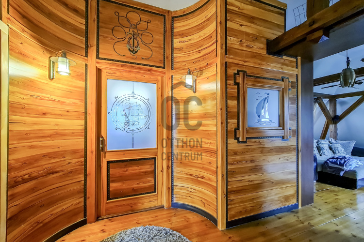
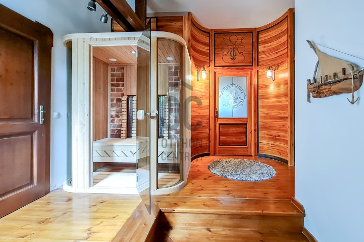
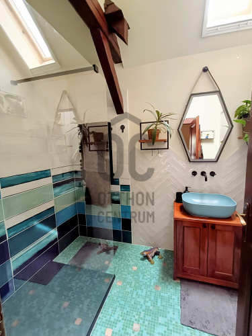
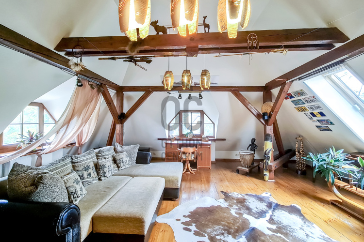
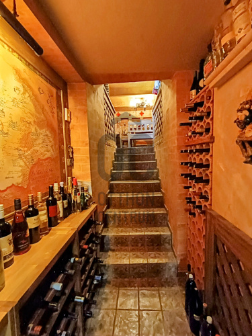
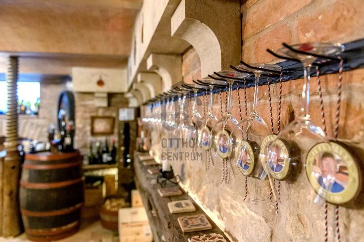
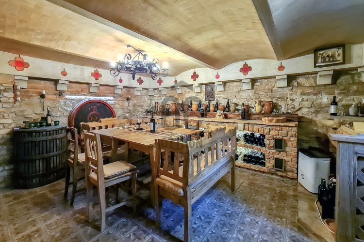
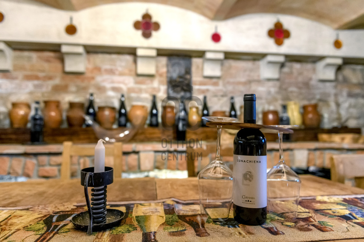
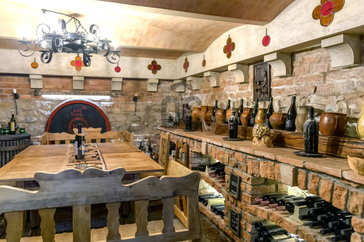
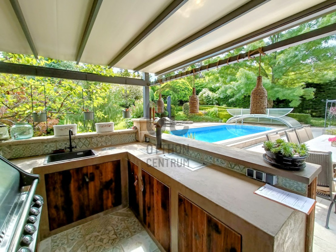
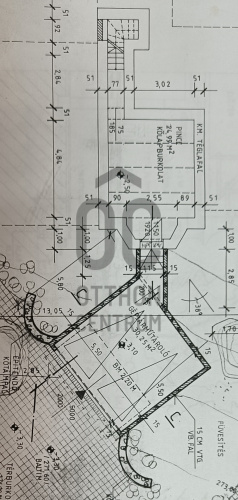
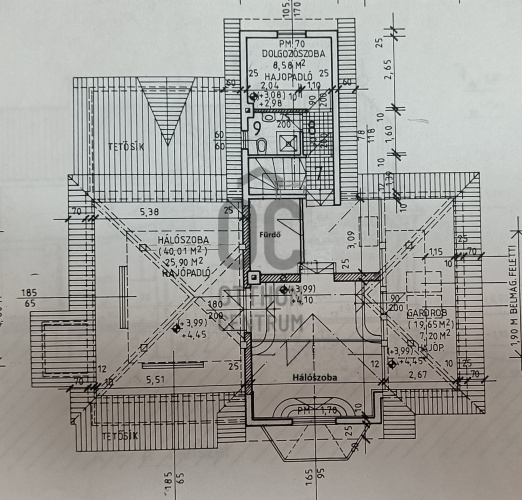
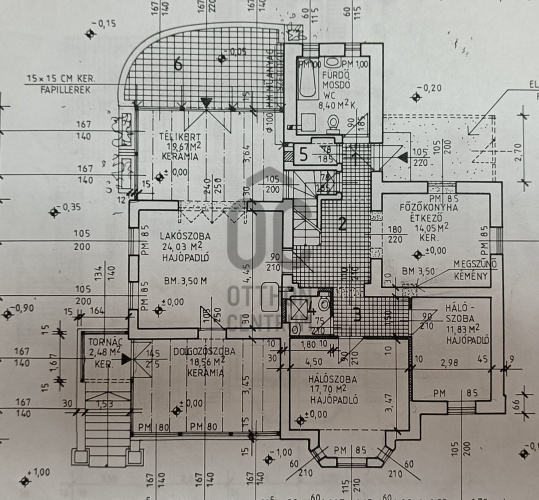
A real rarity in Felső-Lőverek! Unique villa in an exclusive location!
Are you looking for a unique family home in a premium environment? Check out our offer!
In a beautiful, EXCLUSIVE SURROUNDING, in perhaps the most beautiful part of the city, in the quiet street of Felső-Lőverek, Sopron, only 1.5 km from the city center, for sale is a 3-storey, gross 345, built at the turn of the century and completely renovated in 1999 and 2008 sqm, exclusive VILLA.
The villa just announced - apart from the uniqueness of the building itself - can also be considered unique because properties in this premium part of the city are rarely put on the market.
A little history:
There are buildings, by purchasing which you not only get to own a property, but also become a part of history. This beautiful Art Nouveau villa carries and shows us the elegance of the turn of the last century and its incomparable style both inside and out.
The building was designed in 1909 by the famous architect from Sopron - Károly Schármár, after whom a street in Sopron was named, and many buildings still standing in Sopron are associated with his name. Examples include:
- the Post Palace on Széchenyi tér - Deák tér, today's Eötvös high school - St. Margaret's Chapel in Lőverek, the Art Nouveau building under Újteleki u 52, known only as Pum ház by the people of Sopron, is attached to his name, and he also participated in the construction of Villa row, among others.
The VILLA was first completely renovated in 1999, based on the plans of András Kubinszky, a member of the famous Sopron architectural dynasty, and then in 2008 by the current owners thanks to the work of a renowned interior designer.
Features:
- Plot: 1664 sq m
- Size: gross 345 sqm, 290 sqm living area (1 - 2 levels) + 25 sqm basement level, + 30 sqm garage
- 7 rooms
- 40 sqm south-facing terrace
- 2-car garage
- gas circulation heating, combi gas boiler
- air conditioning on the upper level
- infrared sauna
- alarm system
- outdoor pool
- grill terrace (with quality grill, beer tap)
At first glance, the whole house is characterized by timeless quality and sophistication.
If you need more information, please contact us at the contact details below!
In a beautiful, EXCLUSIVE SURROUNDING, in perhaps the most beautiful part of the city, in the quiet street of Felső-Lőverek, Sopron, only 1.5 km from the city center, for sale is a 3-storey, gross 345, built at the turn of the century and completely renovated in 1999 and 2008 sqm, exclusive VILLA.
The villa just announced - apart from the uniqueness of the building itself - can also be considered unique because properties in this premium part of the city are rarely put on the market.
A little history:
There are buildings, by purchasing which you not only get to own a property, but also become a part of history. This beautiful Art Nouveau villa carries and shows us the elegance of the turn of the last century and its incomparable style both inside and out.
The building was designed in 1909 by the famous architect from Sopron - Károly Schármár, after whom a street in Sopron was named, and many buildings still standing in Sopron are associated with his name. Examples include:
- the Post Palace on Széchenyi tér - Deák tér, today's Eötvös high school - St. Margaret's Chapel in Lőverek, the Art Nouveau building under Újteleki u 52, known only as Pum ház by the people of Sopron, is attached to his name, and he also participated in the construction of Villa row, among others.
The VILLA was first completely renovated in 1999, based on the plans of András Kubinszky, a member of the famous Sopron architectural dynasty, and then in 2008 by the current owners thanks to the work of a renowned interior designer.
Features:
- Plot: 1664 sq m
- Size: gross 345 sqm, 290 sqm living area (1 - 2 levels) + 25 sqm basement level, + 30 sqm garage
- 7 rooms
- 40 sqm south-facing terrace
- 2-car garage
- gas circulation heating, combi gas boiler
- air conditioning on the upper level
- infrared sauna
- alarm system
- outdoor pool
- grill terrace (with quality grill, beer tap)
At first glance, the whole house is characterized by timeless quality and sophistication.
If you need more information, please contact us at the contact details below!
Registration Number
H467264
Property Details
Sales
for sale
Legal Status
used
Character
house
Construction Method
brick
Net Size
302 m²
Gross Size
352 m²
Plot Size
1,664 m²
Size of Terrace / Balcony
11.4 m²
Heating
Gas circulator
Ceiling Height
370 cm
Number of Levels Within the Property
3
Orientation
South
Condition
Excellent
Condition of Facade
Excellent
Basement
Independent
Neighborhood
quiet, good transport, green
Year of Construction
1920
Number of Bathrooms
2
Garage
Included in the price
Garage Spaces
2
Water
Available
Gas
Available
Electricity
Available
Sewer
Available
Multi-Generational
yes
Rooms
living room
24.03 m²
study
17.7 m²
bedroom
11.83 m²
room
18.56 m²
kitchen
14.05 m²
bathroom
8.4 m²
toilet
1.28 m²
dining room
19.67 m²
terrace
11.4 m²
entryway
12.1 m²
garage
30 m²
bedroom
40 m²
bedroom
13.6 m²
bedroom
15.34 m²
bathroom-toilet
7 m²

Horváth Zsoltné Edit
Credit Expert

