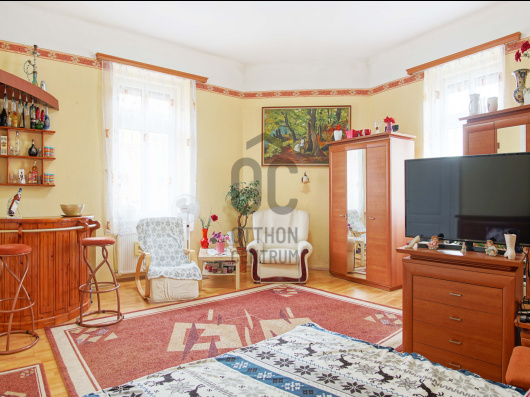86,900,000 Ft
214,000 €
- 240m²
- 8 Rooms
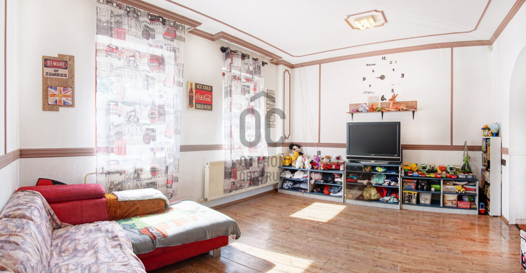
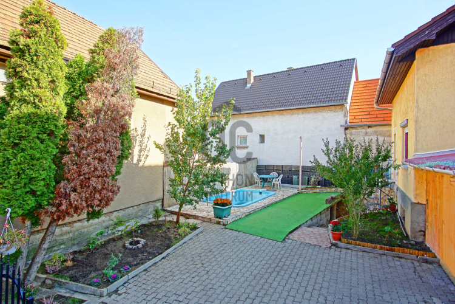
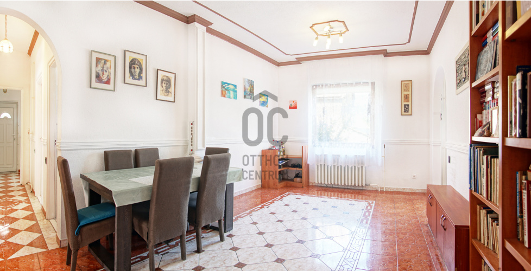
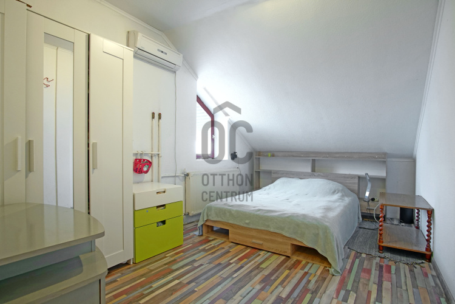
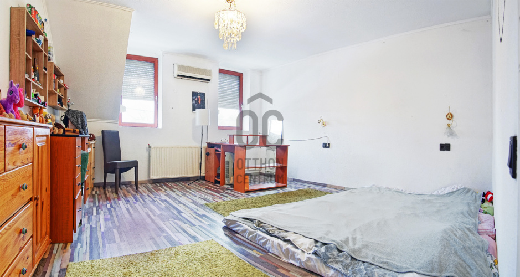
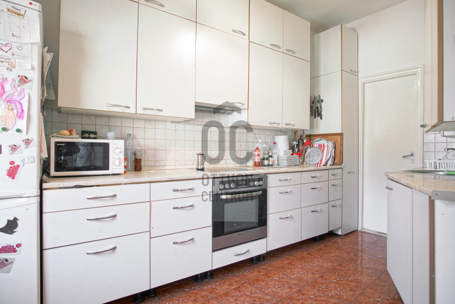
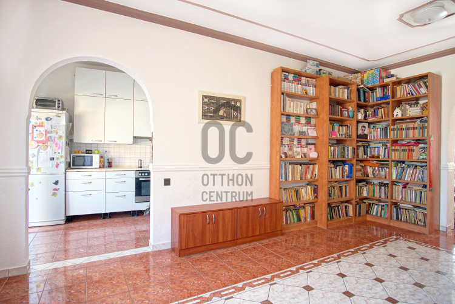
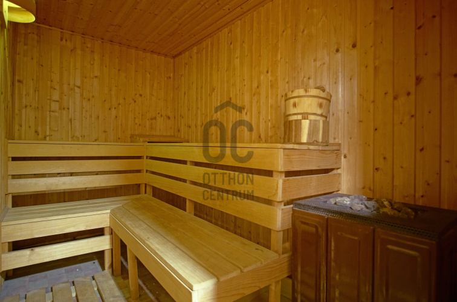
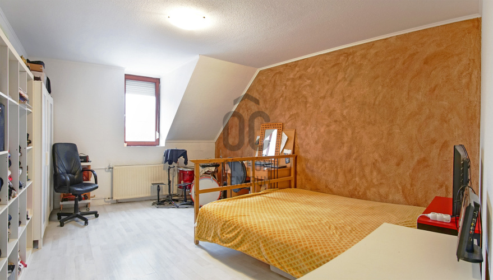
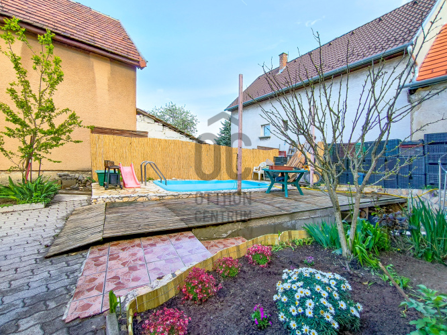
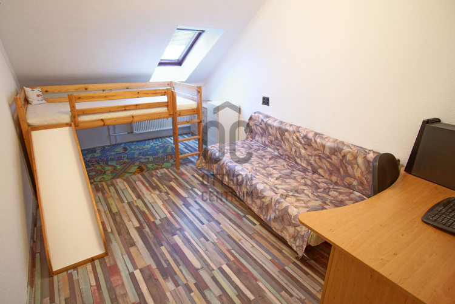
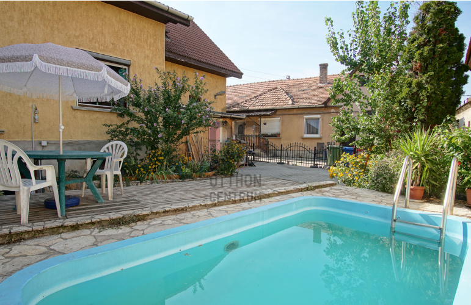
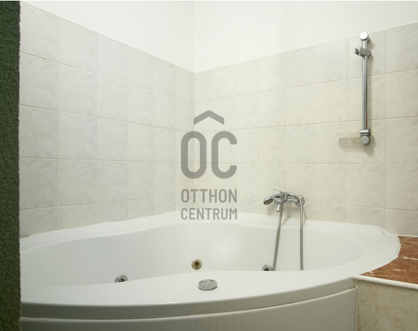
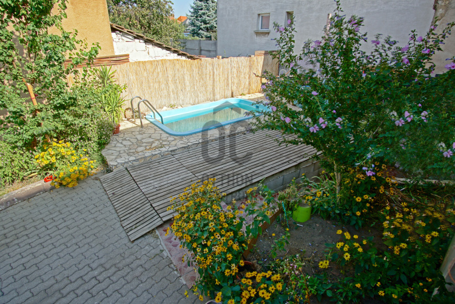
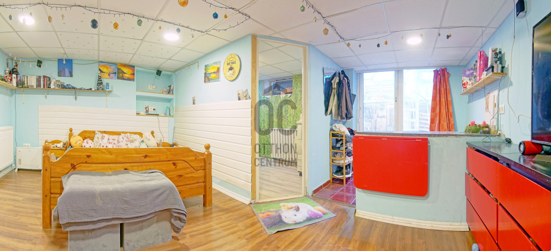
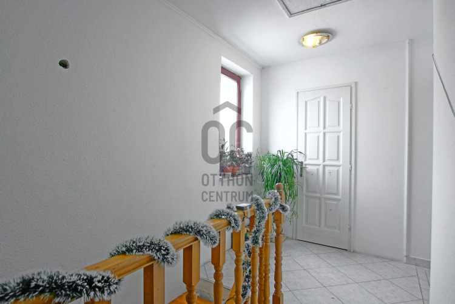
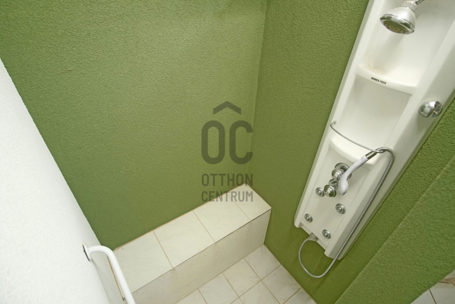
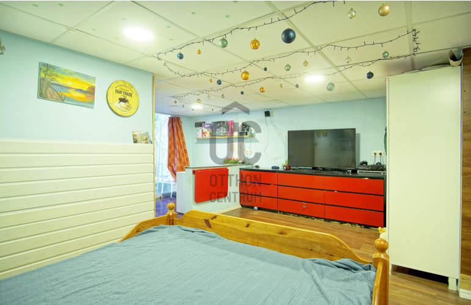
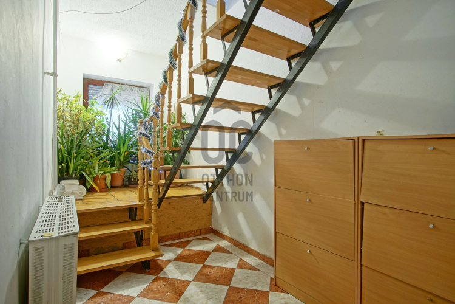
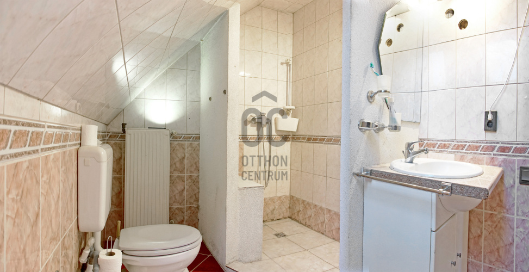
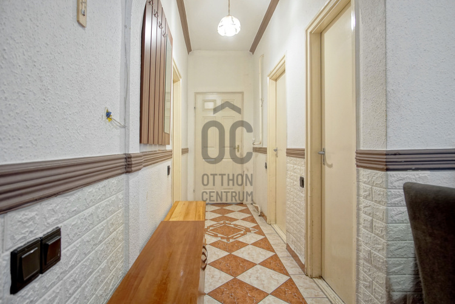
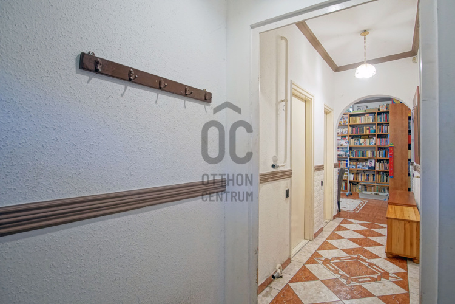
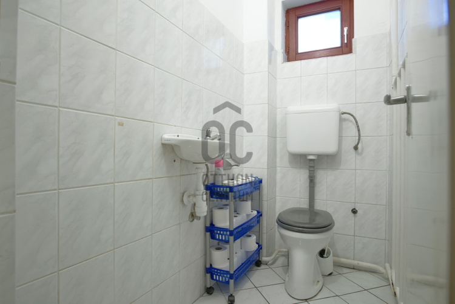
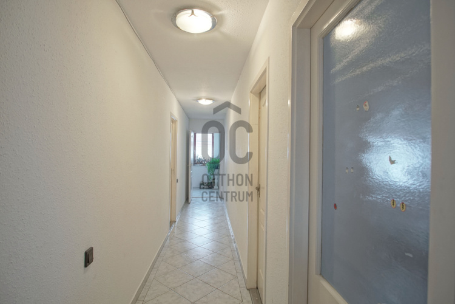
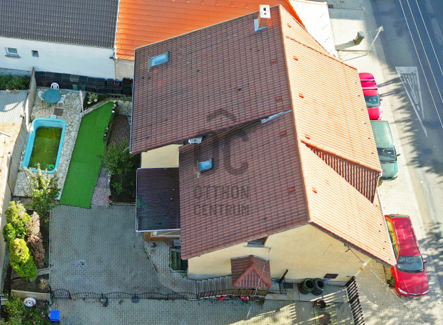
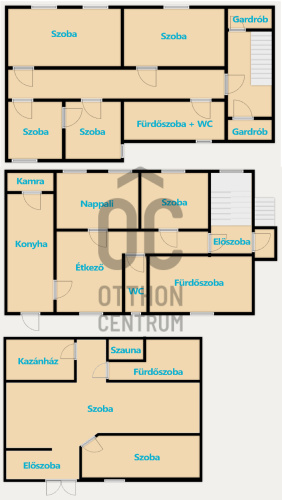
Family Home Perfect for Multi-Generational Living!
We are offering a fantastic value-for-money home in Pilisvörösvár, just a 30-minute commute to Budapest via public transport.
The House
The ground floor was renovated in September 2024, including:
Complete fresh painting
Repainted radiators
Doors and windows, including frames, repainted
Refurbished bathroom grout
240 m² brick construction with a tiled roof
Suitable for up to three generations living separately
Three floors, featuring 8 rooms and 3 bathrooms
Upper floor received internal insulation 3 years ago
The lower section was built with thermally insulated bricks
Heating provided by a gas boiler
The property benefits from a discounted heating rate for three residential units
Multi-layered wooden windows with shutters throughout
A six-person sauna is located on the lowest level
Additional features:
Attic space (convertible for additional use)
Wine cellar
Workshop
The Garden
492 m² plot
Features a built-in polypropylene swimming pool
Parking space for two cars
Location
Additional parking spaces in front of the house
2-minute walk to:
Doctor’s office
Post office
School
Supermarket (Coop)
Bakery
Bus stop
Excellent connection to Budapest via direct train and bus services
This home is perfect for multi-generational families or large households. With its great transport links, it is also ideal for those commuting to Budapest for work or study.
If you are interested in viewing the property, feel free to contact us—even on weekends! If I am unable to answer, I will return your call as soon as possible.
The House
The ground floor was renovated in September 2024, including:
Complete fresh painting
Repainted radiators
Doors and windows, including frames, repainted
Refurbished bathroom grout
240 m² brick construction with a tiled roof
Suitable for up to three generations living separately
Three floors, featuring 8 rooms and 3 bathrooms
Upper floor received internal insulation 3 years ago
The lower section was built with thermally insulated bricks
Heating provided by a gas boiler
The property benefits from a discounted heating rate for three residential units
Multi-layered wooden windows with shutters throughout
A six-person sauna is located on the lowest level
Additional features:
Attic space (convertible for additional use)
Wine cellar
Workshop
The Garden
492 m² plot
Features a built-in polypropylene swimming pool
Parking space for two cars
Location
Additional parking spaces in front of the house
2-minute walk to:
Doctor’s office
Post office
School
Supermarket (Coop)
Bakery
Bus stop
Excellent connection to Budapest via direct train and bus services
This home is perfect for multi-generational families or large households. With its great transport links, it is also ideal for those commuting to Budapest for work or study.
If you are interested in viewing the property, feel free to contact us—even on weekends! If I am unable to answer, I will return your call as soon as possible.
Registration Number
H477947
Property Details
Sales
for sale
Legal Status
used
Character
house
Construction Method
brick
Net Size
240 m²
Gross Size
240 m²
Plot Size
492 m²
Heating
Gas circulator
Ceiling Height
290 cm
Number of Levels Within the Property
3
Orientation
South
View
city view
Condition
Good
Condition of Facade
Good
Basement
Independent
Neighborhood
good transport, central
Year of Construction
1980
Number of Bathrooms
3
Water
Available
Gas
Available
Electricity
Available
Sewer
Available
Multi-Generational
yes
Storage
Independent
Rooms
kitchen
12 m²
dining room
20.83 m²
living room
24.22 m²
toilet
2 m²
bathroom
8 m²
corridor
7 m²
room
18 m²
staircase
4 m²
room
21 m²
room
20 m²
bedroom
12.6 m²
bedroom
12.6 m²
wardrobe
3 m²
wardrobe
3 m²
bathroom-toilet
7 m²
corridor
10 m²
entryway
7.8 m²
living room
21 m²
bedroom
5.58 m²
entryway
2.8 m²
bathroom-toilet
6.7 m²




































