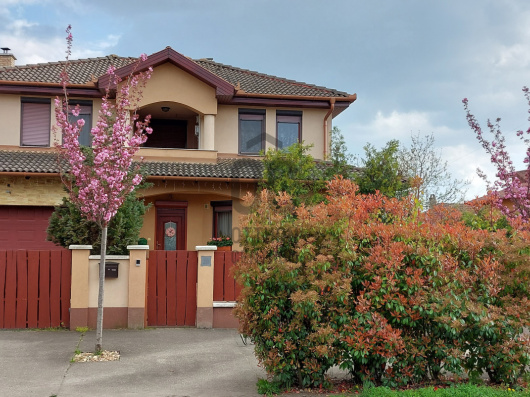109,000,000 Ft
268,000 €
- 236m²
- 7 Rooms
- 2nd floor
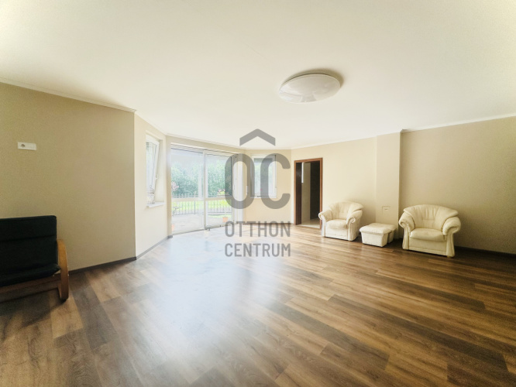
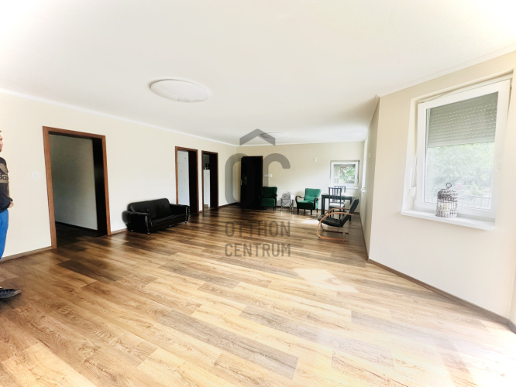
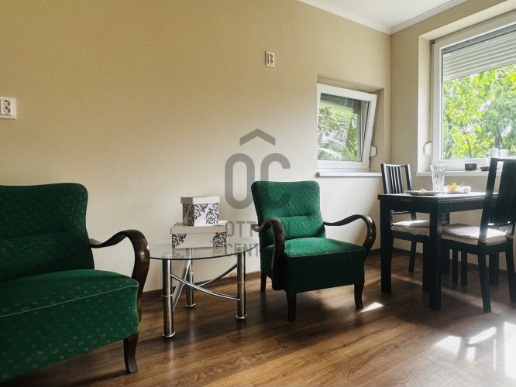
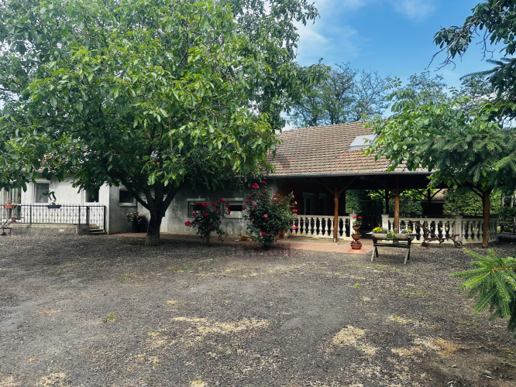
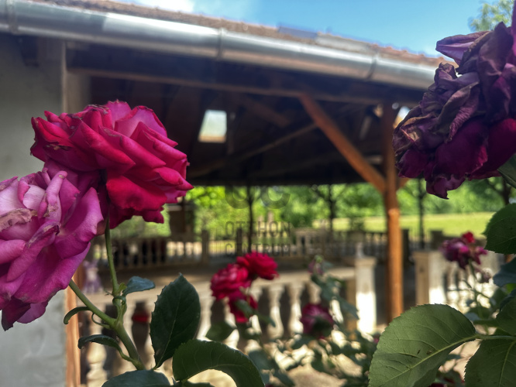
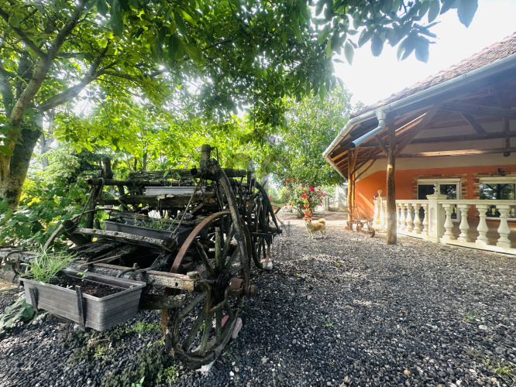
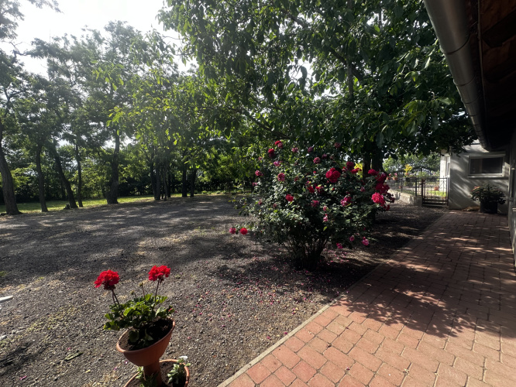
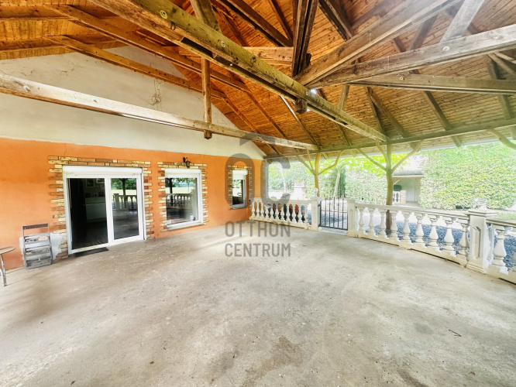
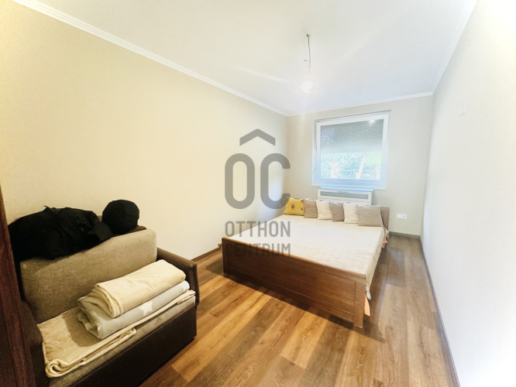
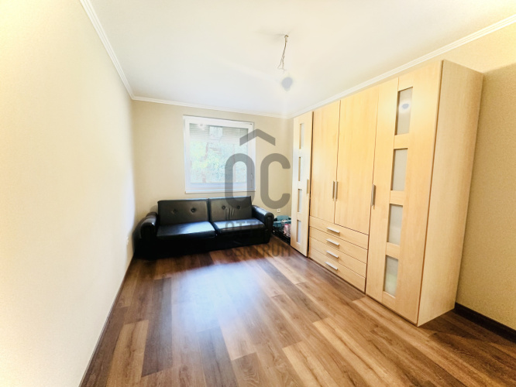
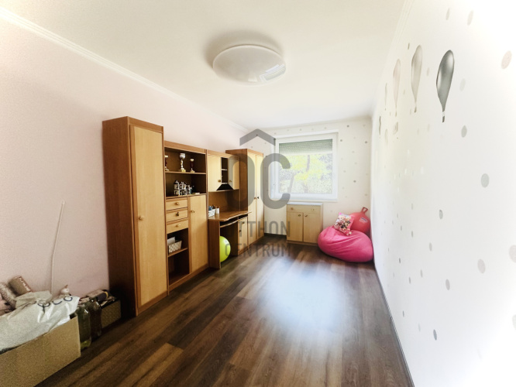
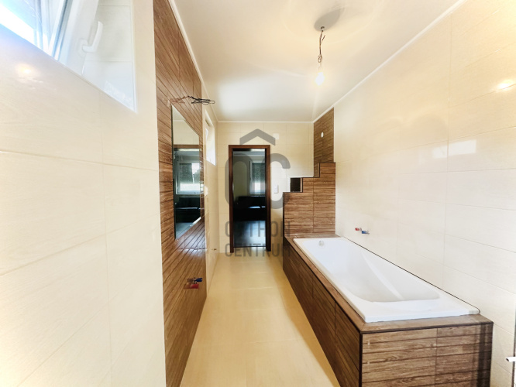
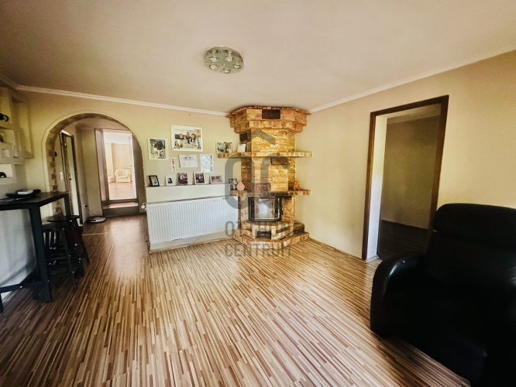
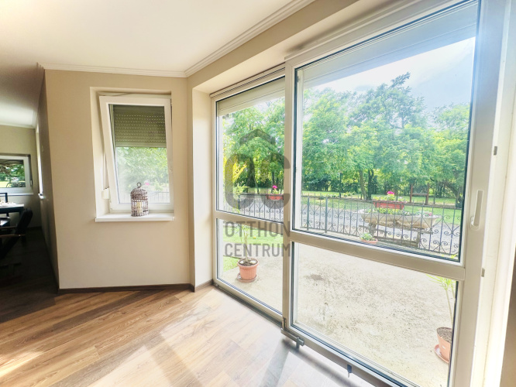
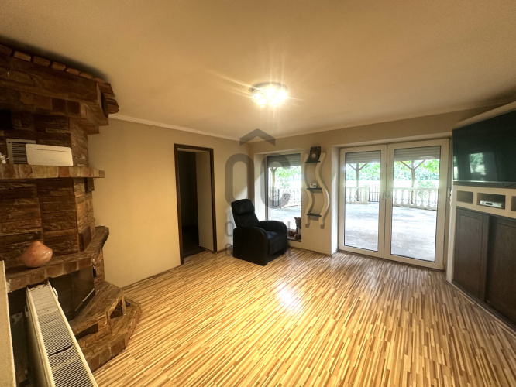
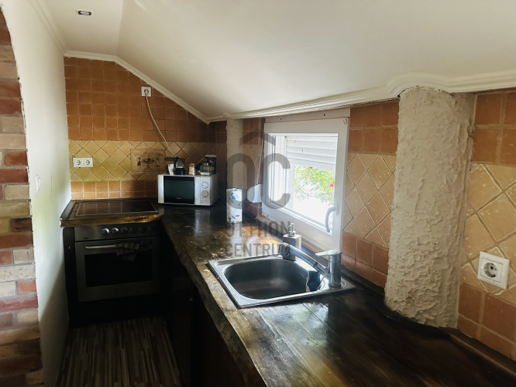
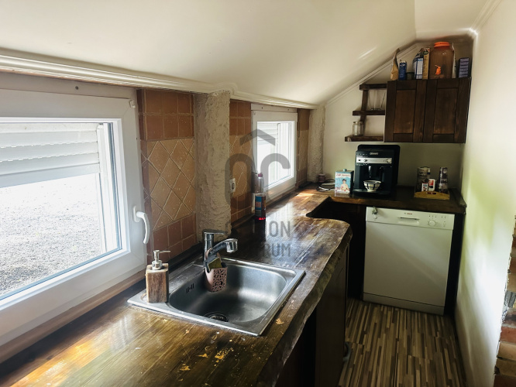
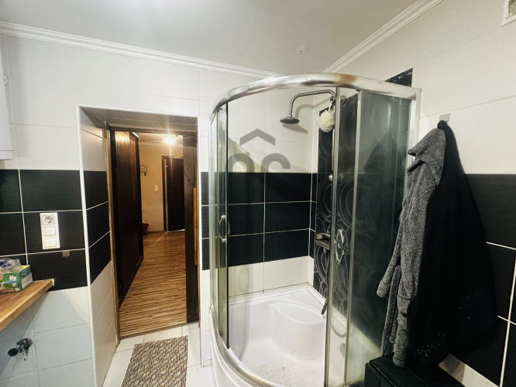

FOR SALE 1.3 HECTARE FARM WITH 236 M² TASTY HOUSE AND GIFT EQUIPMENT!
I offer for sale this 13,000 m² farm in the Berettyóújfalu area, with 5 million forints worth of gift machinery!
Arriving at the wrought-iron, electric entrance gate, a breathtaking view unfolds before us, the chirping of birds and the idyllic environment decorated with beautiful flowers satisfies all needs, just 3 km from the highway.
There is a 236-square-meter family house on the farm, which was sold unfurnished with plastic double-layer doors and windows, quality coverings. The building's masonry is brick or adobe, with 15 cm of insulation.
Two large terraces belong to the family house, on which we can enjoy the private sphere provided by the wonderful surroundings.
In addition, the farm has a two-car garage, a 20 m² small house, a 75 m² 5-part building (currently functioning as a dog run), and a 150 m² open and a 165 m² closed summer accommodation, which is separately accessible from the entrance or road.
SPECIFICATIONS:
- 1.3 hectares of land,
- 2-generation, 236 m² family house,
- 2 living rooms + 5 separate rooms,
- mixed fuel boiler, fireplace, electric boiler,
- 10kW Huawei solar panels,
- drilled well with BWT water purification and water softening equipment,
- homestead classification (applicable),
- 2-car garage,
- 150 m² open and 165 m² closed summer accommodation,
- lightweight wooden storage,
- 75 m² dog run consisting of 5 building parts.
If desired, the family house can be separated from one another, so it offers an excellent opportunity for several generations.
The property can be viewed flexibly. Search with confidence!
Arriving at the wrought-iron, electric entrance gate, a breathtaking view unfolds before us, the chirping of birds and the idyllic environment decorated with beautiful flowers satisfies all needs, just 3 km from the highway.
There is a 236-square-meter family house on the farm, which was sold unfurnished with plastic double-layer doors and windows, quality coverings. The building's masonry is brick or adobe, with 15 cm of insulation.
Two large terraces belong to the family house, on which we can enjoy the private sphere provided by the wonderful surroundings.
In addition, the farm has a two-car garage, a 20 m² small house, a 75 m² 5-part building (currently functioning as a dog run), and a 150 m² open and a 165 m² closed summer accommodation, which is separately accessible from the entrance or road.
SPECIFICATIONS:
- 1.3 hectares of land,
- 2-generation, 236 m² family house,
- 2 living rooms + 5 separate rooms,
- mixed fuel boiler, fireplace, electric boiler,
- 10kW Huawei solar panels,
- drilled well with BWT water purification and water softening equipment,
- homestead classification (applicable),
- 2-car garage,
- 150 m² open and 165 m² closed summer accommodation,
- lightweight wooden storage,
- 75 m² dog run consisting of 5 building parts.
If desired, the family house can be separated from one another, so it offers an excellent opportunity for several generations.
The property can be viewed flexibly. Search with confidence!
Registration Number
H485020
Property Details
Sales
for sale
Legal Status
used
Character
house
Construction Method
brick
Net Size
236 m²
Gross Size
270 m²
Plot Size
13,000 m²
Heating
mixed circulator
Ceiling Height
275 cm
Orientation
West
View
Green view
Staircase Type
enclosed staircase
Condition
Good
Condition of Facade
Good
Condition of Staircase
Good
Neighborhood
quiet, good transport, central
Year of Construction
2010
Number of Bathrooms
2
Position
street-facing
Furnished
yes
Common Costs
10750
Garage
Included in the price
Garage Spaces
2
Electricity
Available
Storage
Independent
Rooms
open-plan kitchen and living room
60 m²
living room
25 m²
bedroom
18 m²
bedroom
20.8 m²
bedroom
22.2 m²
bedroom
18.5 m²
bedroom
17.5 m²
bathroom-toilet
12 m²
bathroom-toilet
9 m²
kitchen
12 m²
boiler room
10 m²
dining room
20 m²
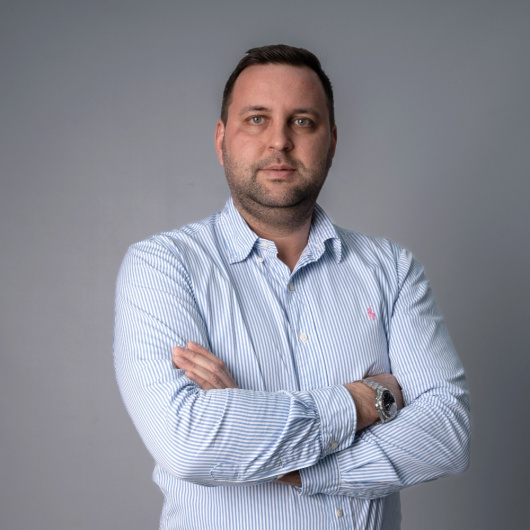
Czellér András
Credit Expert





























