195,000,000 Ft
478,000 €
- 173m²
- 6 Rooms
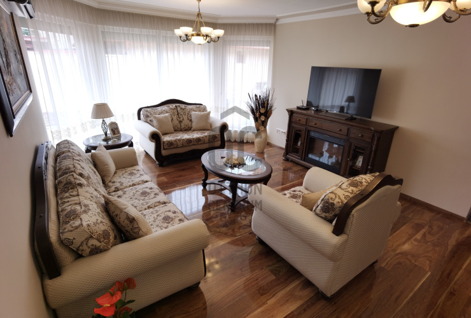
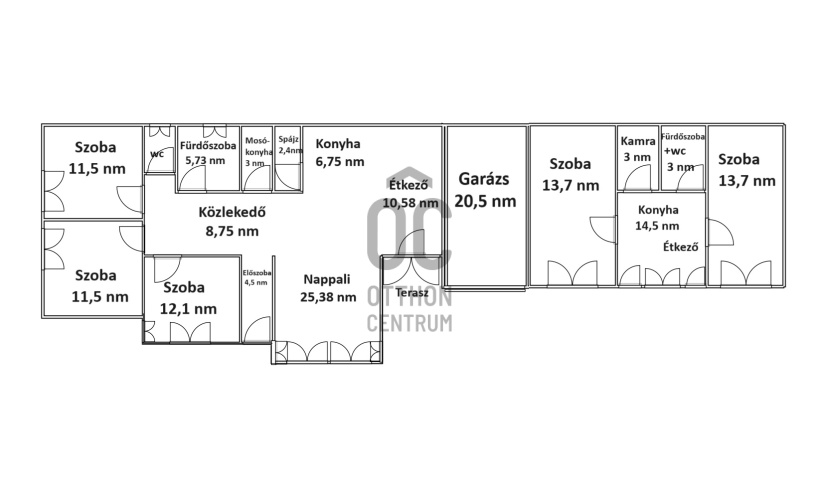
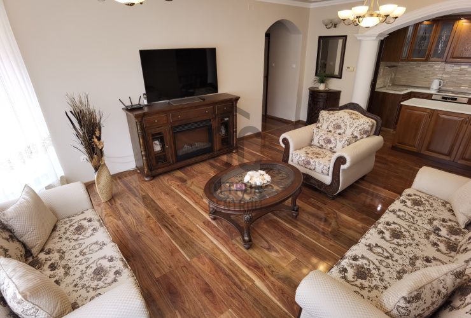

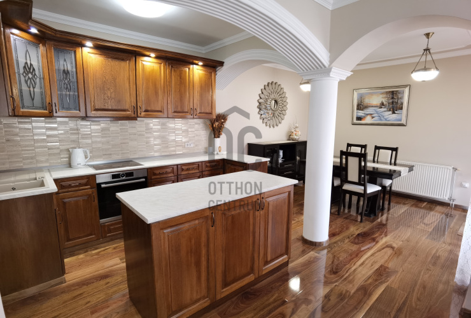
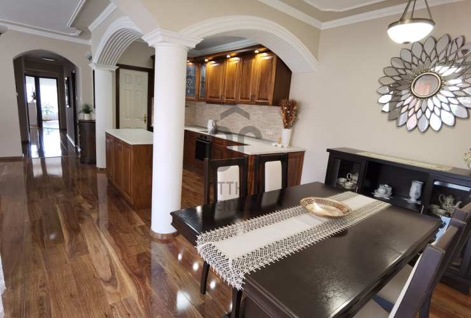
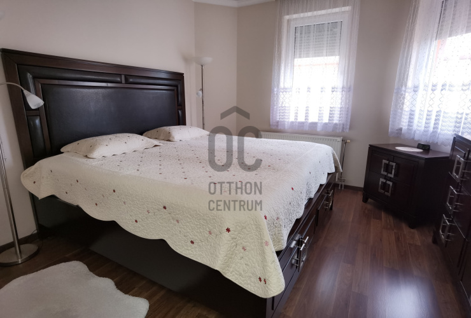
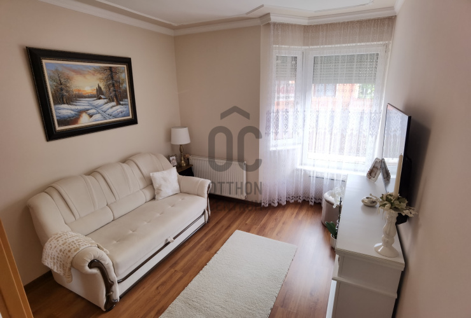
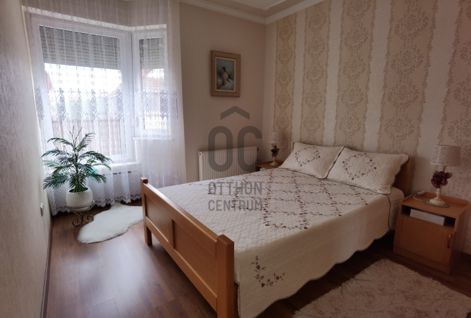
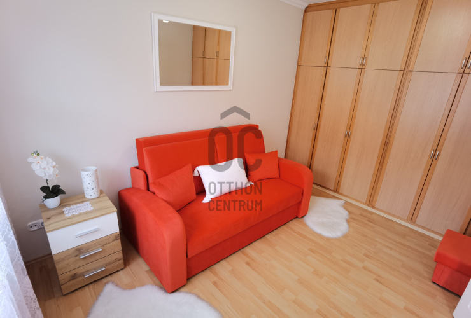
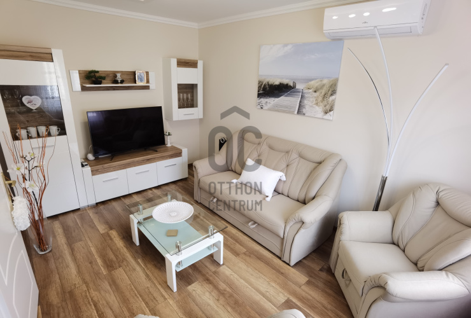
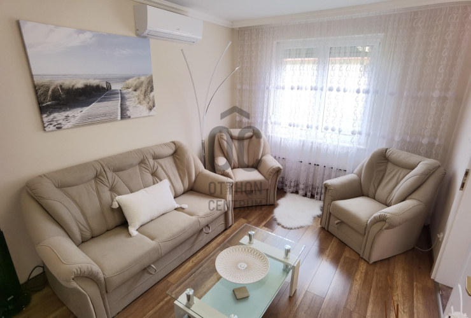
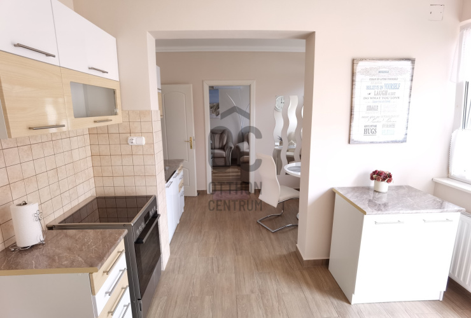
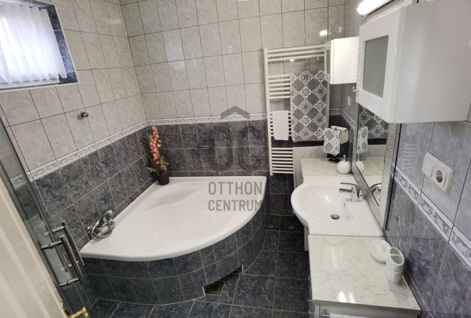
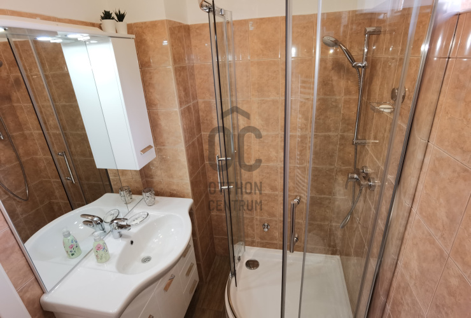
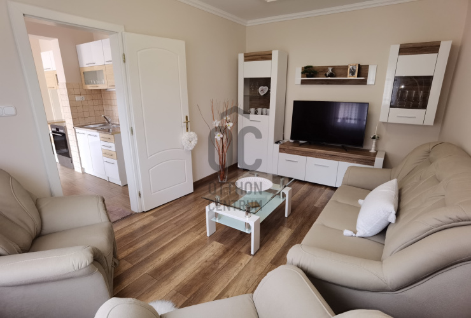
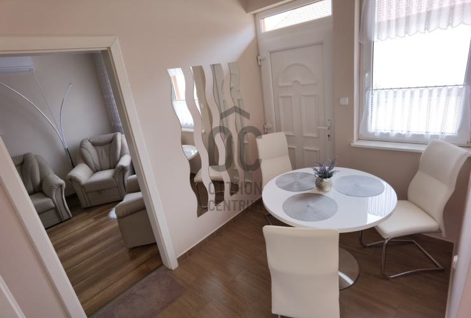
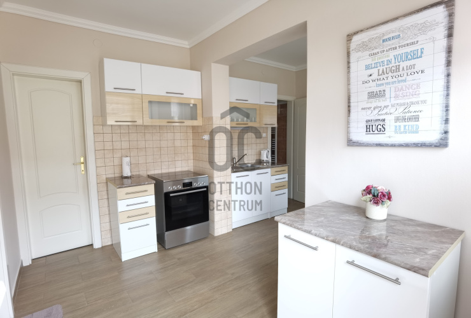
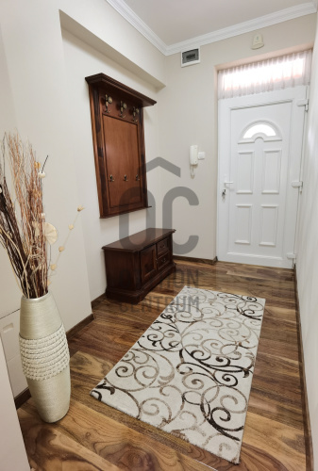
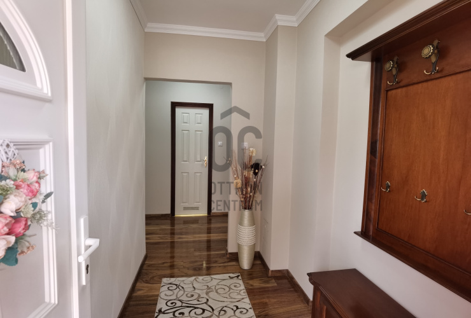
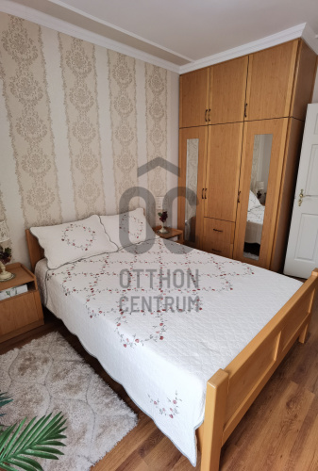
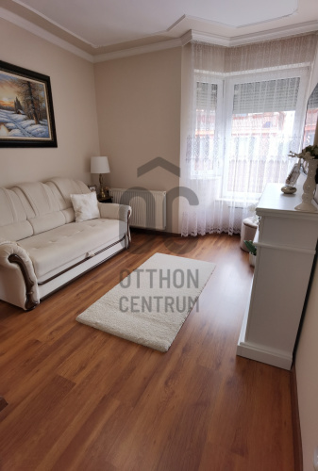
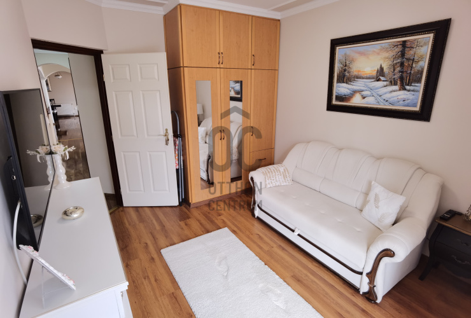
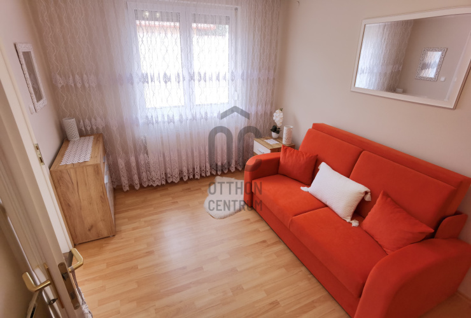
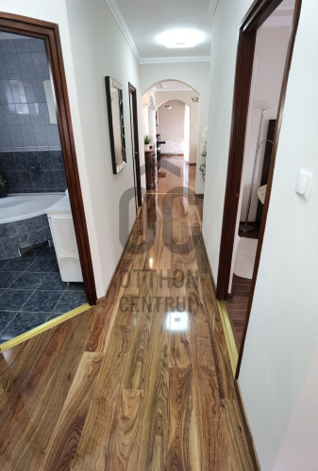
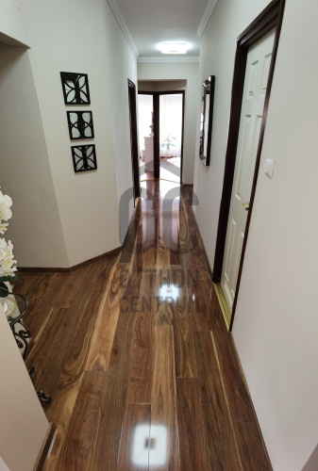
Spacious Premium 6-room, 2-generation house in Hajdúszoboszló without electricity bill!
A double-comfort family house of 220 sqm on a 735 sqm plot is for sale near the spa in Hajdúszoboszló. The house, built in 2004, has been continuously maintained and renovated since then, as can be seen both inside and outside (for example, it received solar panels in 2020). It is located in a good area, close to the spa, and can be a valuable investment for families, those looking for a two-generation house, or investors looking to rent it out.
Property features:
- Location: in the spa district of Hajdúszoboszló
- Plot size: 735 sqm
- Buildable area: 30%
Main building: - Size: 220 sqm
- Rooms: 5 bedrooms + living room
- Single-story
- Building material: Porotherm brick
- Bramac roof tiles
- Heating: underfloor heating, radiators, gas boiler, electric heating panels, cooling-heating air conditioners, electric fireplace
- Since the design and chimney have been preserved, a fireplace/stove can be rebuilt
- Insulation: 10 cm
- Heat-insulated shutters
- Plastic windows with mosquito nets and triple glazing
- Power supply: 5.4 kW solar panel
- Premium design, premium furniture
- Fully renovated in 2016
Rooms:
- Large living room
- Entrance hall
- 2 kitchens
- Laundry room
- 2 pantries
- 2 bathrooms with built-in showers (one with a bathtub and shower)
- Separate toilet
- 5 bedrooms
- Heated covered garage
- 2 dining rooms
Plot features:
- Large part paved with cobblestones
- Suitable for parking 6 cars
- Covered terrace for grilling, with an oven and dining area
- Grass or garden area for a pool, outdoor cooking area, etc.
- Alarm system
- Electric gate
- Intercom
Advantages:
- Excellent investment opportunity!
- Located in a quiet area, yet close to the spa!
- Ideal accommodation and two-generation house in the spa town!
If you have any questions about the property, I am happy to assist you today!
Property features:
- Location: in the spa district of Hajdúszoboszló
- Plot size: 735 sqm
- Buildable area: 30%
Main building: - Size: 220 sqm
- Rooms: 5 bedrooms + living room
- Single-story
- Building material: Porotherm brick
- Bramac roof tiles
- Heating: underfloor heating, radiators, gas boiler, electric heating panels, cooling-heating air conditioners, electric fireplace
- Since the design and chimney have been preserved, a fireplace/stove can be rebuilt
- Insulation: 10 cm
- Heat-insulated shutters
- Plastic windows with mosquito nets and triple glazing
- Power supply: 5.4 kW solar panel
- Premium design, premium furniture
- Fully renovated in 2016
Rooms:
- Large living room
- Entrance hall
- 2 kitchens
- Laundry room
- 2 pantries
- 2 bathrooms with built-in showers (one with a bathtub and shower)
- Separate toilet
- 5 bedrooms
- Heated covered garage
- 2 dining rooms
Plot features:
- Large part paved with cobblestones
- Suitable for parking 6 cars
- Covered terrace for grilling, with an oven and dining area
- Grass or garden area for a pool, outdoor cooking area, etc.
- Alarm system
- Electric gate
- Intercom
Advantages:
- Excellent investment opportunity!
- Located in a quiet area, yet close to the spa!
- Ideal accommodation and two-generation house in the spa town!
If you have any questions about the property, I am happy to assist you today!
Registration Number
H486297
Property Details
Sales
for sale
Legal Status
used
Character
house
Construction Method
brick
Net Size
173 m²
Gross Size
220 m²
Plot Size
735 m²
Size of Terrace / Balcony
9.2 m²
Heating
Gas circulator
Ceiling Height
270 cm
Orientation
East
Condition
Good
Condition of Facade
Good
Neighborhood
quiet, good transport
Year of Construction
2003
Number of Bathrooms
2
Garage
Included in the price
Garage Spaces
1
Water
Available
Gas
Available
Electricity
Available
Sewer
Available
Storage
Independent
Rooms
room
11.52 m²
room
11.58 m²
room
12.13 m²
living room
25.38 m²
dining room
10.58 m²
bathroom
5.73 m²
kitchen
6.75 m²
entryway
4.5 m²
toilet
1.35 m²
terrace
9.53 m²
garage
20.52 m²
room
13.72 m²
room
13.73 m²
open-plan kitchen and dining room
15.3 m²
bathroom-toilet
3 m²
pantry
3 m²
entryway
2.52 m²
pantry
2.4 m²
laundry room
3 m²

Czellér András
Credit Expert







































