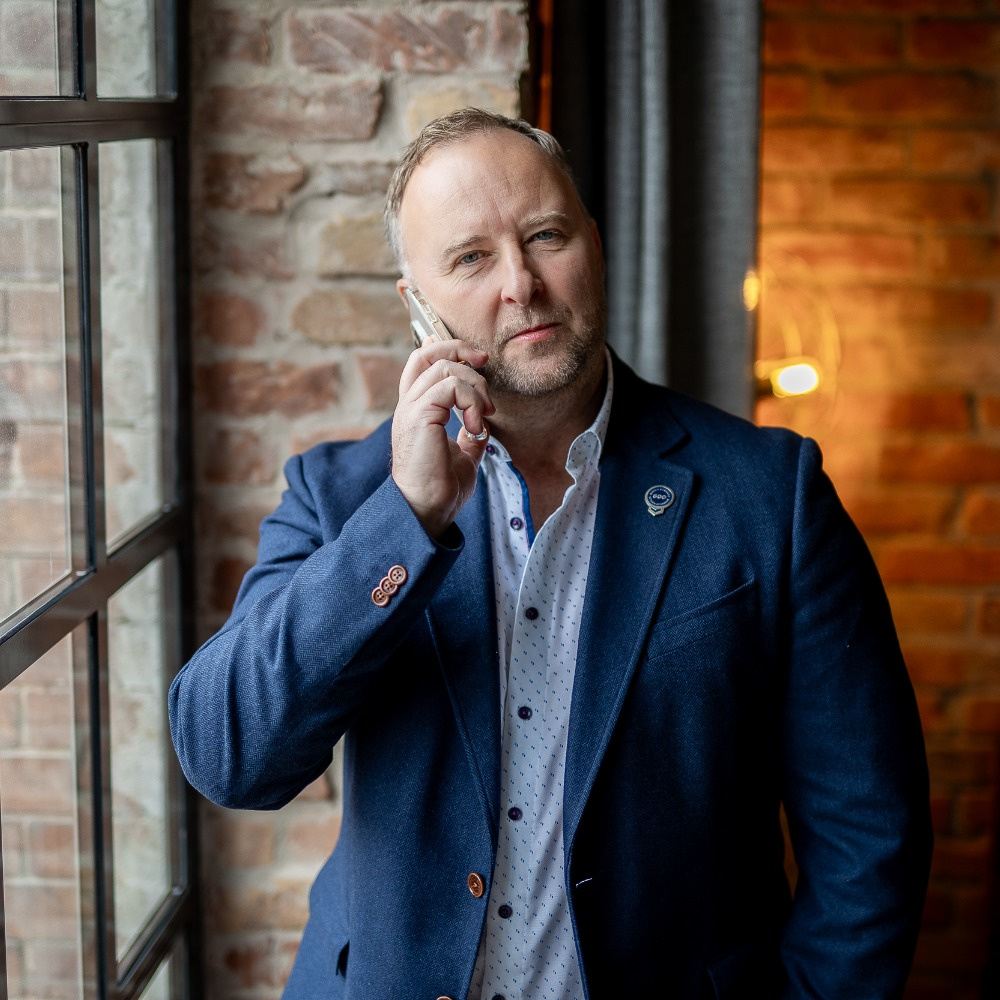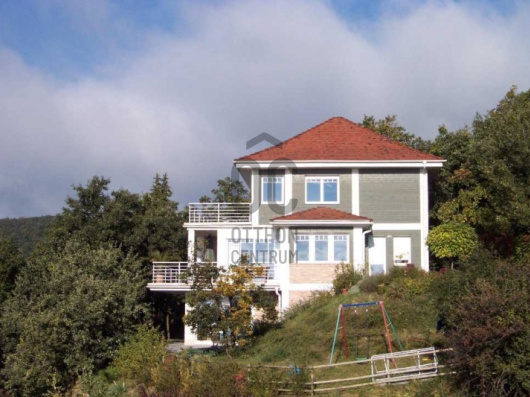1,832,490 Ft
4,500 €
- 600m²
- 11 Rooms
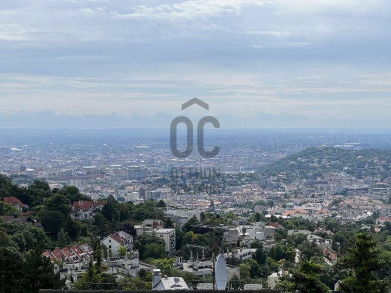
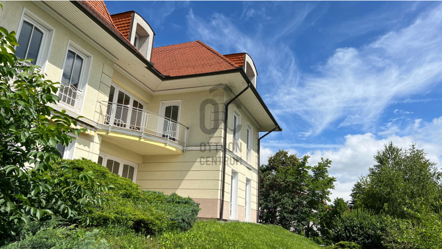
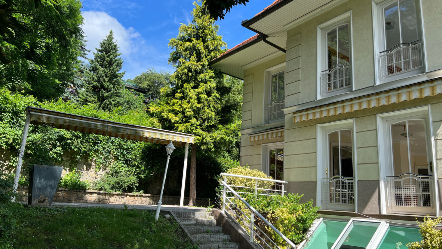
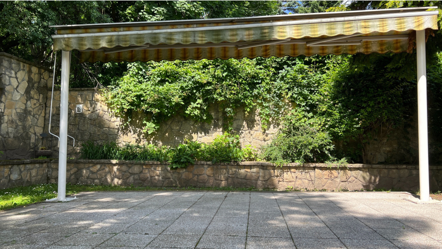
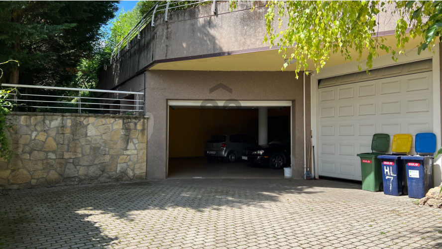
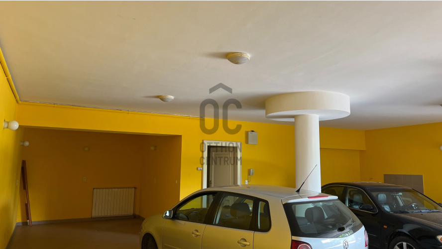
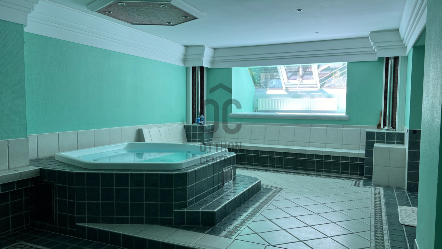
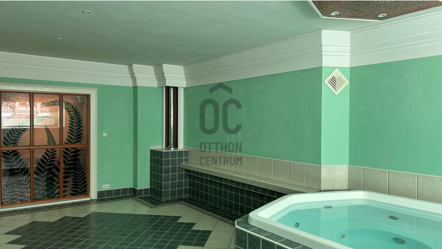
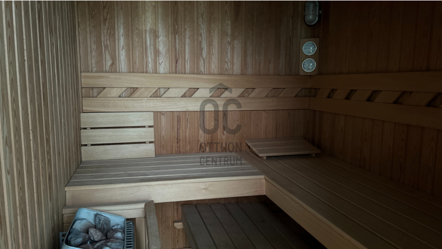
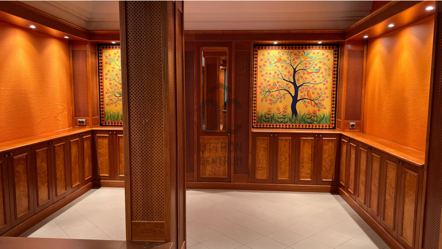
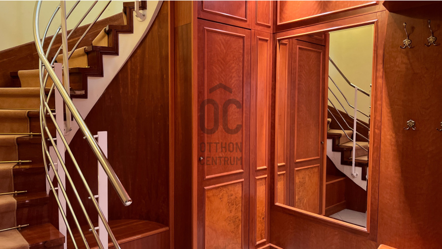
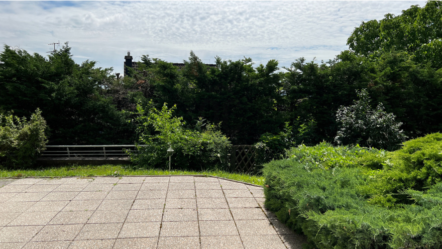
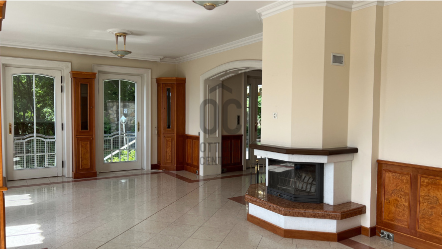
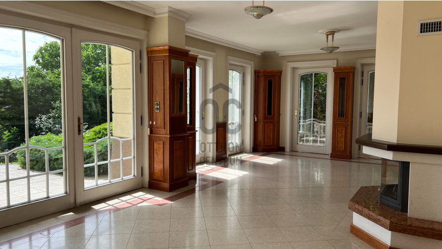
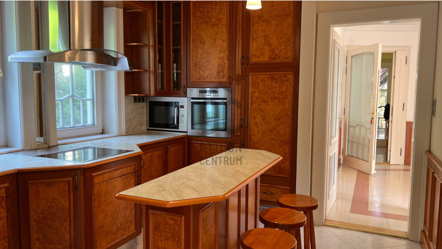
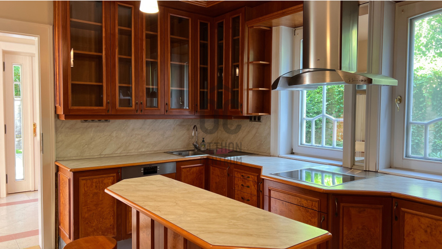
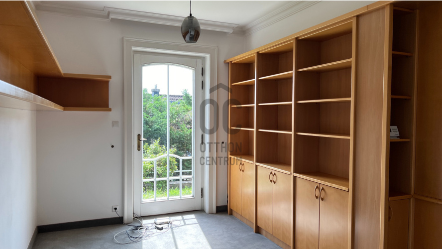
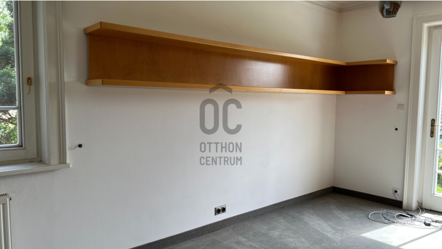
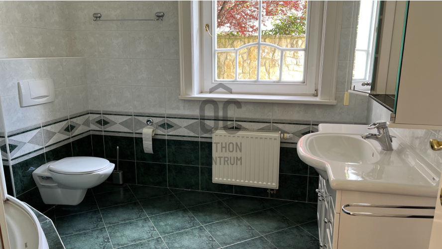
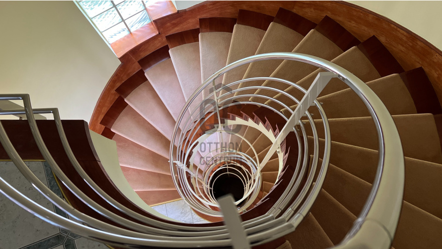
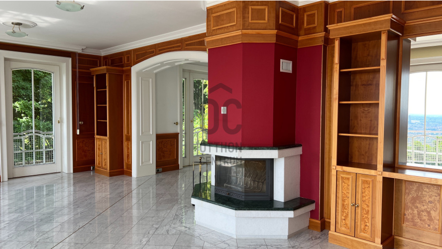
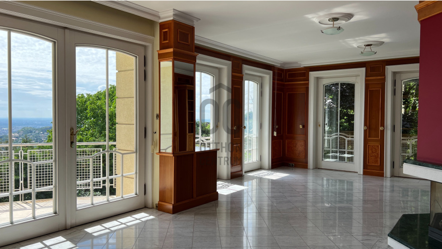
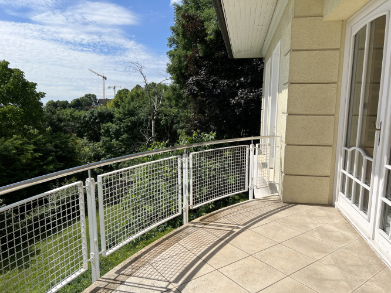
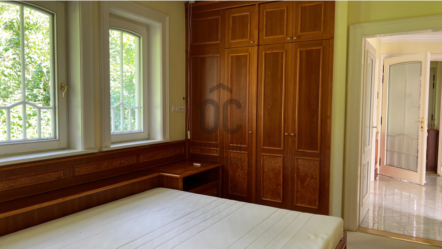
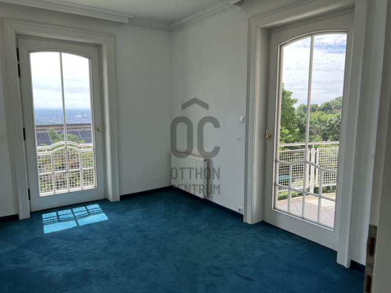
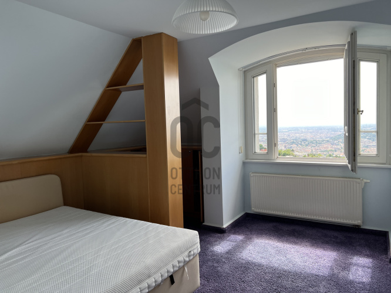
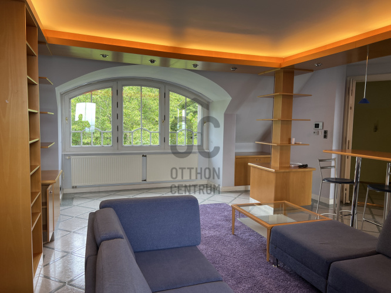
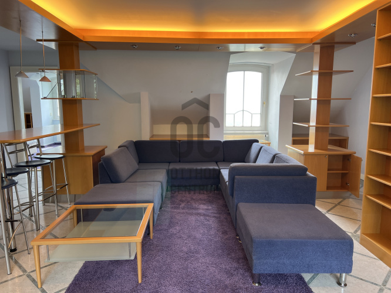
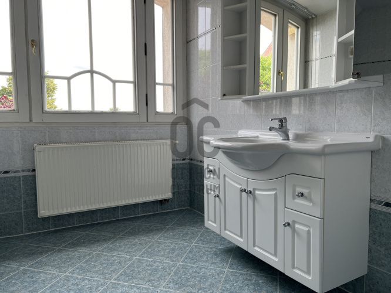
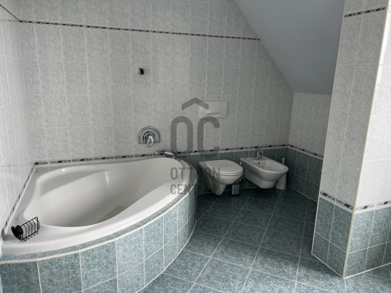
A residence for rent on Orbán Hill, in an elite environment, in a quiet location. It is perfectly suitable for a company representation or a multi-generational family.
It has 3 residential floors (each floor can be used as an independent apartment), its intimate garden is well-kept.
There is an amazing panorama from the top floor.
The wellness department occupies a separate level, in which a jacuzzi and sauna are located.
The rent is €4,500/month + utilities
Post:
Street level: garages, parking spaces.
Basement: wellness, boiler room, laundry room.
Ground floor: Living room, kitchen, dining room, 2 bedrooms, bathroom, wardrobe.
Floor: Living room, kitchen, dining room, 3 bedrooms, bathroom, walk-in closet.
Attic: Living room, 3 bedrooms, bathroom.
It has 3 residential floors (each floor can be used as an independent apartment), its intimate garden is well-kept.
There is an amazing panorama from the top floor.
The wellness department occupies a separate level, in which a jacuzzi and sauna are located.
The rent is €4,500/month + utilities
Post:
Street level: garages, parking spaces.
Basement: wellness, boiler room, laundry room.
Ground floor: Living room, kitchen, dining room, 2 bedrooms, bathroom, wardrobe.
Floor: Living room, kitchen, dining room, 3 bedrooms, bathroom, walk-in closet.
Attic: Living room, 3 bedrooms, bathroom.
Registration Number
H486817
Property Details
Sales
for rent
Legal Status
used
Character
house
Construction Method
brick
Net Size
600 m²
Gross Size
600 m²
Plot Size
1,131 m²
Size of Terrace / Balcony
70 m²
Heating
heat pump
Ceiling Height
300 cm
Number of Levels Within the Property
5
Orientation
South-East
View
city view, Green view
Condition
Good
Condition of Facade
Good
Neighborhood
quiet, green
Year of Construction
2000
Number of Bathrooms
4
Water
Available
Gas
Available
Electricity
Available
Sewer
Available
Multi-Generational
yes
Storage
Independent
Rooms
room
0 m²
room
0 m²
room
0 m²
room
0 m²
room
0 m²
room
0 m²
room
0 m²
room
0 m²
room
0 m²
room
0 m²
room
0 m²
room
0 m²
room
0 m²
room
0 m²
room
0 m²
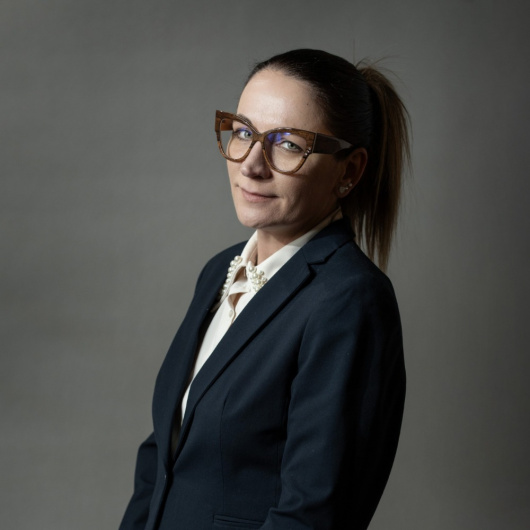
Horváth Szabina
Credit Expert
