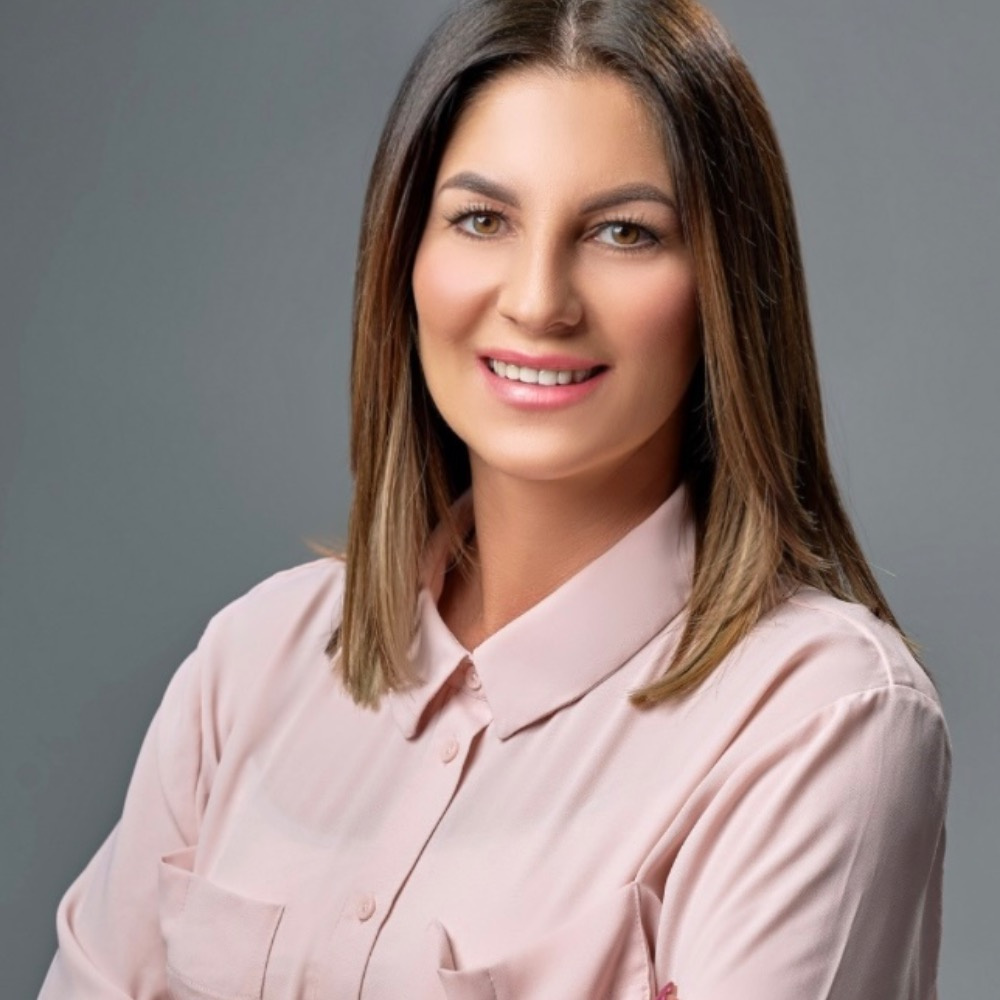72,000,000 Ft
177,000 €
- 180m²
- 7 Rooms
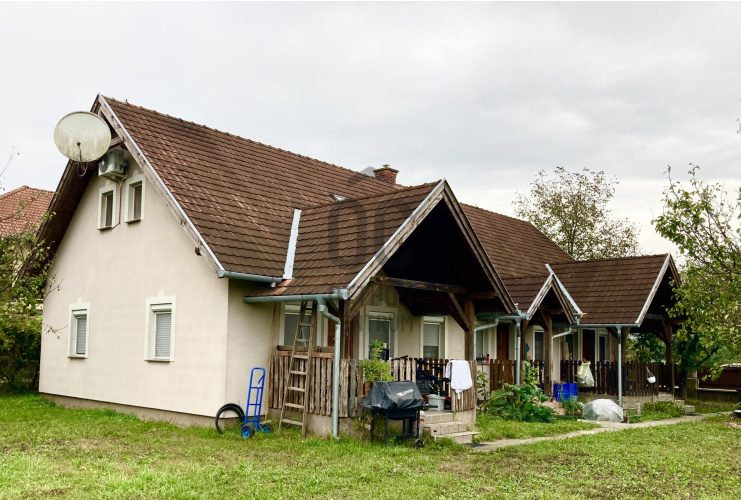
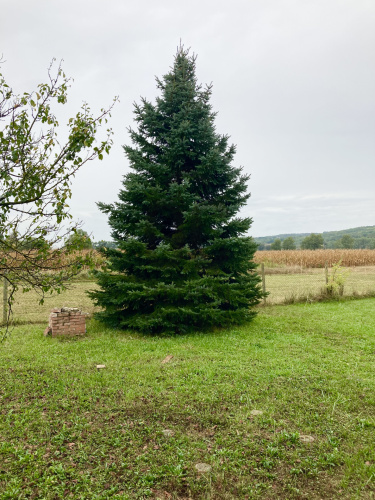
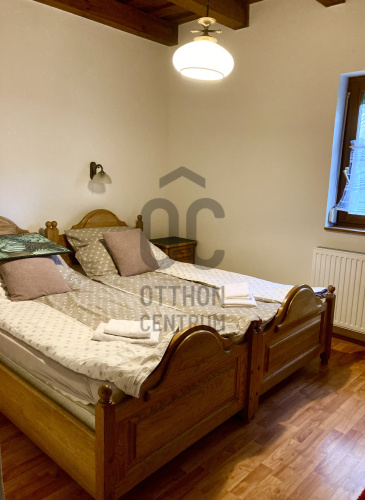
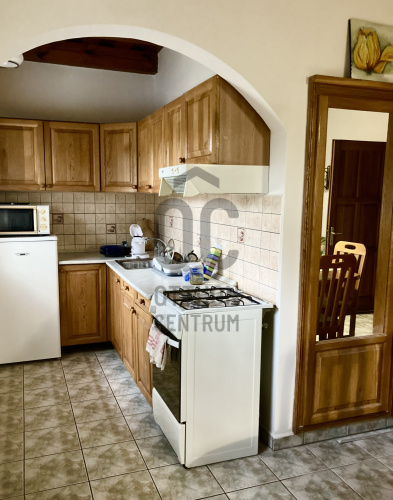
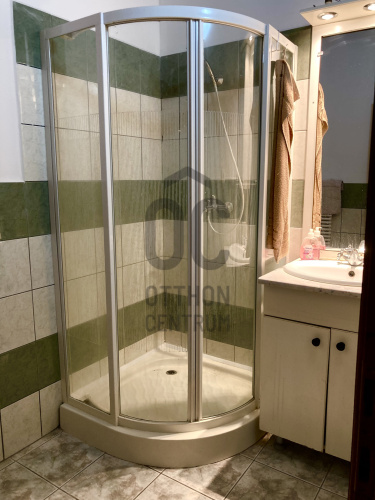
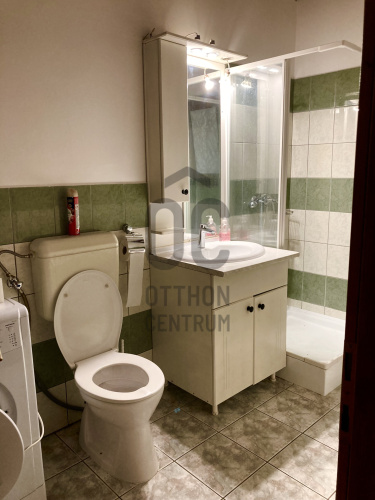
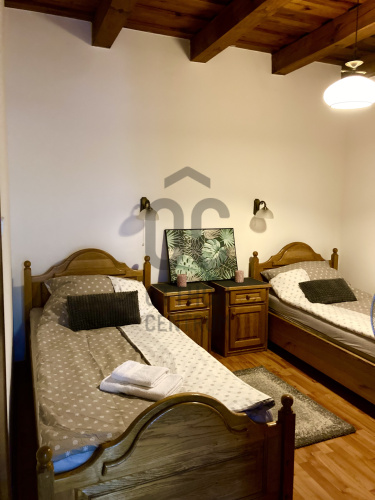
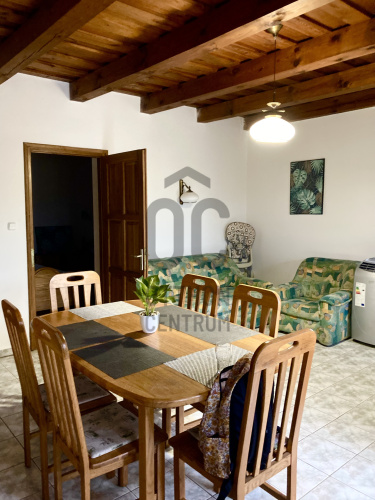
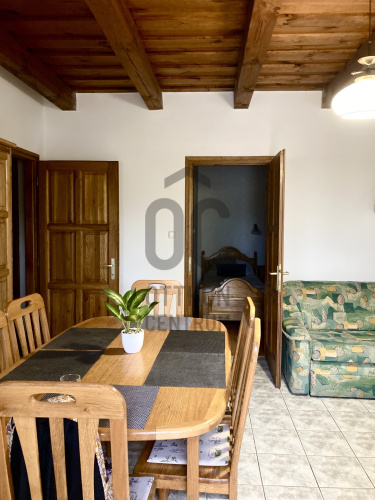
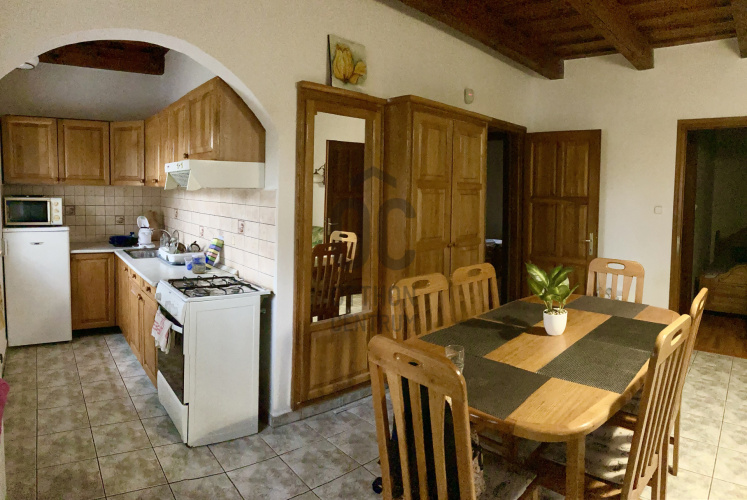

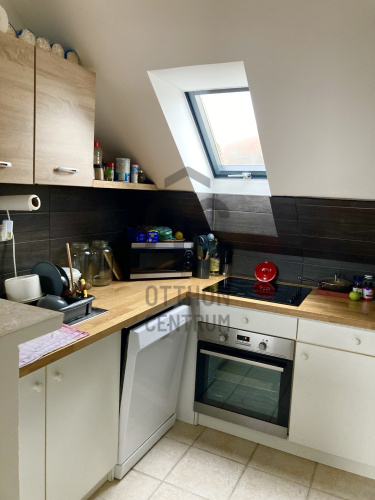

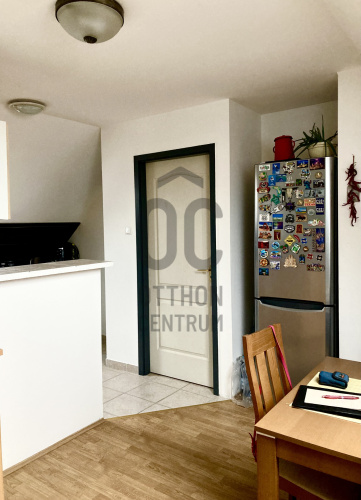
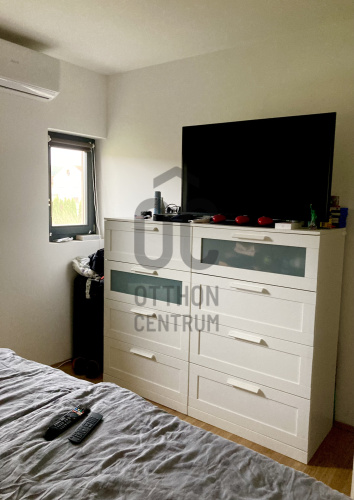
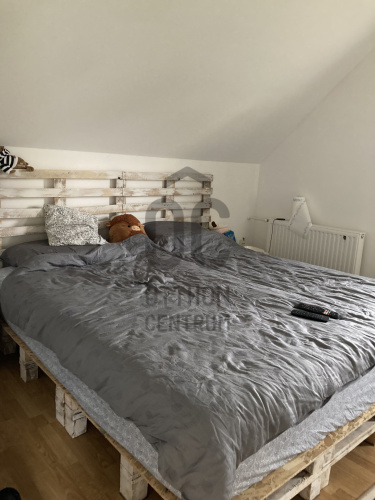
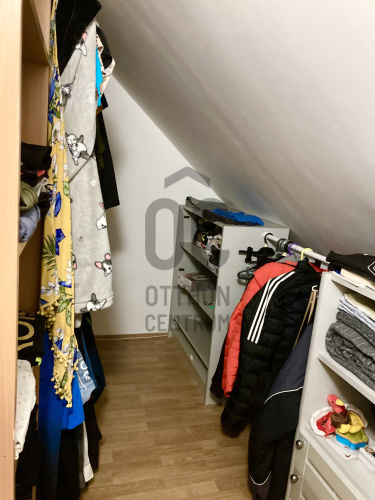
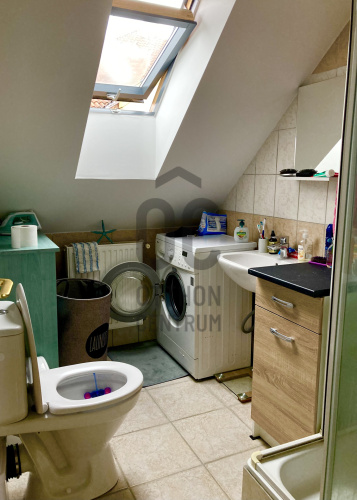
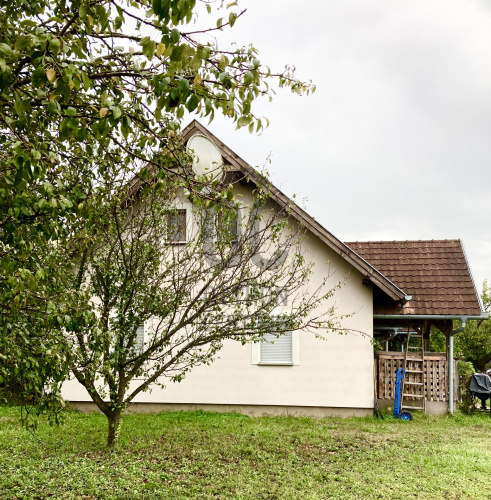
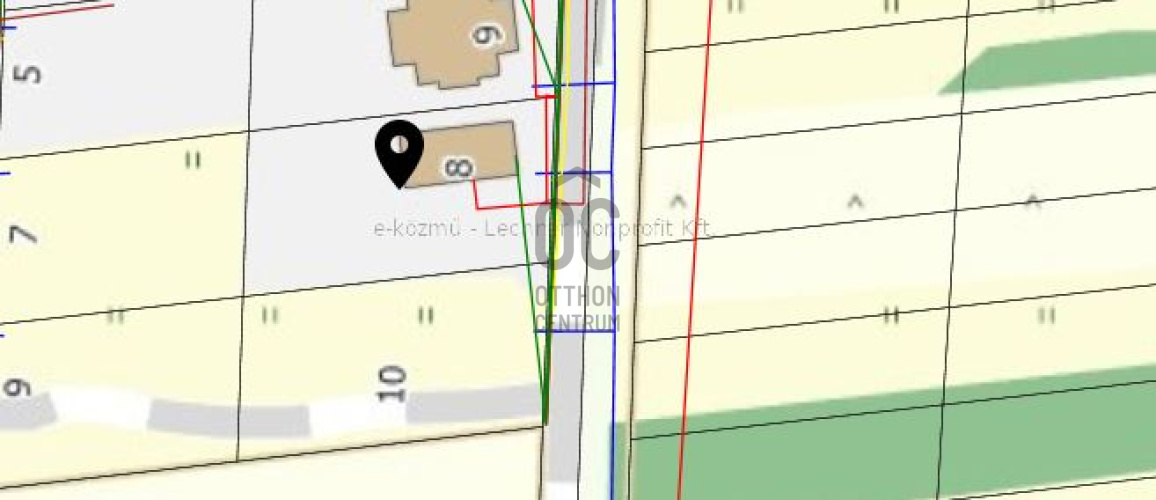
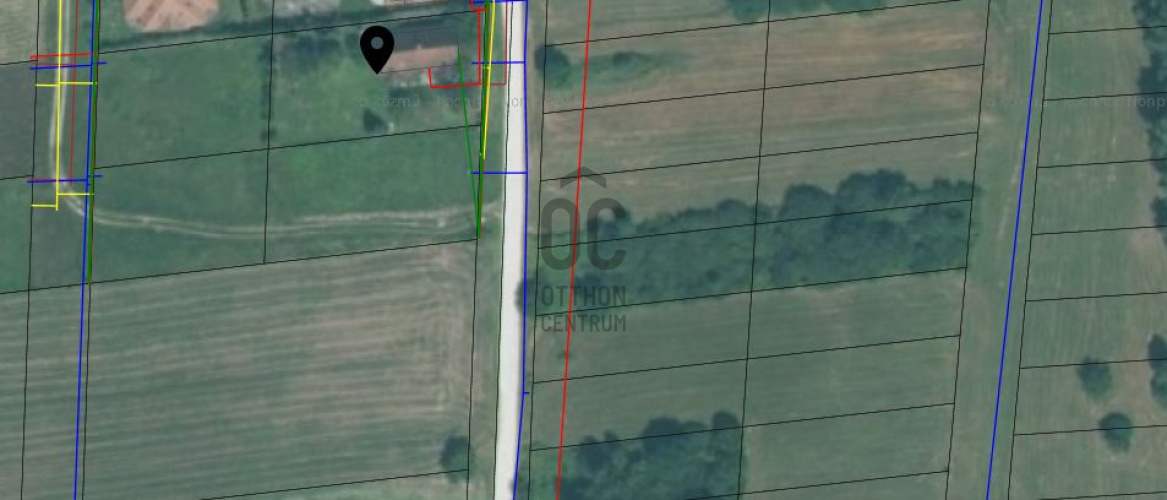

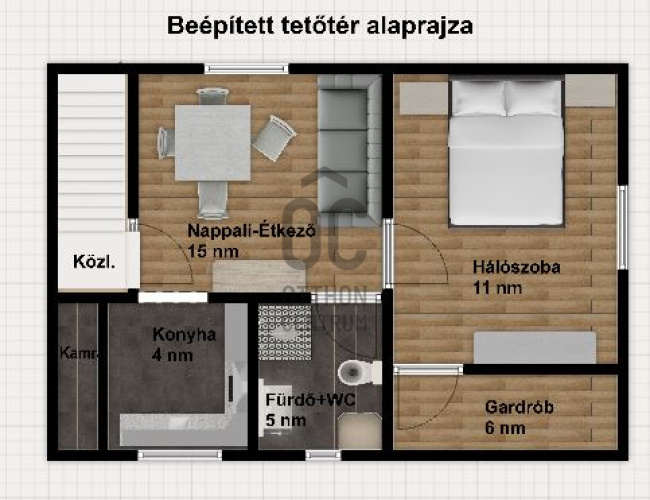
In Kehidakustány, a family house consisting of 180 sqm completely separate 2+1 residential units is for SALE!
I offer for sale this brick-built family house consisting of two identical apartments and a small attic apartment in a quiet street in Kehidakustány, suitable for cohabiting or renting out rooms! Features: - 2 x 65 sqm apartments + separate 40 sqm attic studio apartment + 10 sqm staircase, totaling 180 sqm of usable floor space - Each apartment has 2 rooms, 2 bathrooms, kitchen, living-dining room, terrace - In the attic there is a bathroom, living-dining room, kitchen with pantry, bedroom, wardrobe - The attic can be expanded (40 sqm) - Wooden windows with shutters - Tiled roof - Beautiful panorama - 1275 sqm flat, well-maintained, fenced plot with fruit trees - Gas central heating - Air conditioning in the attic - Excellent location, close to the main road and the spa The apartments are fully equipped and ready for sale! Come and see it, fall in love with it! Make an offer! If the property has caught your interest based on the pictures and description, please contact us at the given contact information, or find the property on our website where you can see more pictures to help you make a decision! Our office provides comprehensive, free services to our clients, and if you need a loan, we can help you with professional advice, loan processing, and affordable legal fees.
Registration Number
H491086
Property Details
Sales
for sale
Legal Status
used
Character
house
Construction Method
brick
Net Size
180 m²
Gross Size
200 m²
Plot Size
1,600 m²
Size of Terrace / Balcony
18 m²
Heating
Gas circulator
Ceiling Height
260 cm
Number of Levels Within the Property
1
Orientation
South
View
Green view
Condition
Good
Condition of Facade
Good
Neighborhood
quiet
Year of Construction
2014
Number of Bathrooms
5
Water
Available
Gas
Available
Electricity
Available
Sewer
Available
Multi-Generational
yes
Storage
Independent
Rooms
room
10 m²
room
10.35 m²
open-plan living and dining room
21.6 m²
kitchen
4 m²
bathroom-toilet
4.7 m²
bathroom-toilet
5 m²
room
10 m²
room
10.35 m²
open-plan living and dining room
21.6 m²
kitchen
4 m²
bathroom-toilet
4.76 m²
bathroom-toilet
5 m²
open-plan living and dining room
21.6 m²
kitchen
4 m²
bathroom-toilet
4.25 m²
bedroom
11 m²
pantry
0.5 m²
open-plan living and dining room
15 m²
kitchen
5 m²
corridor
10.27 m²
terrace
9.5 m²
terrace
9.5 m²
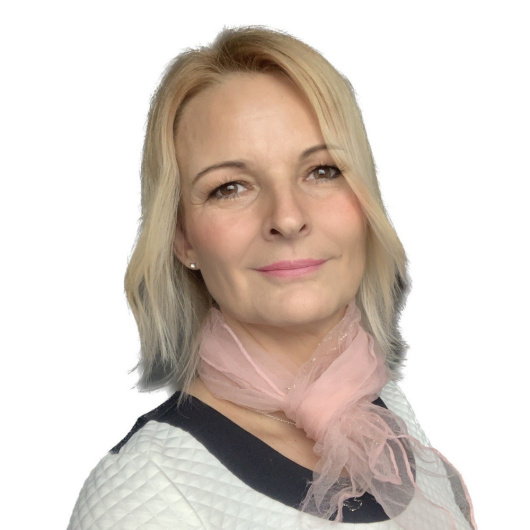
Bocsné Gruff Renáta
Credit Expert
