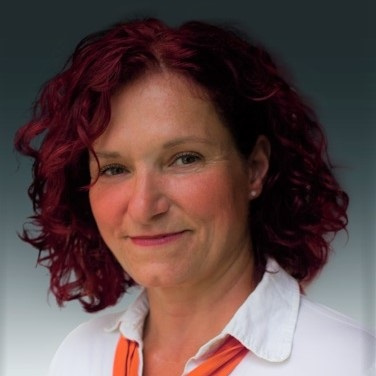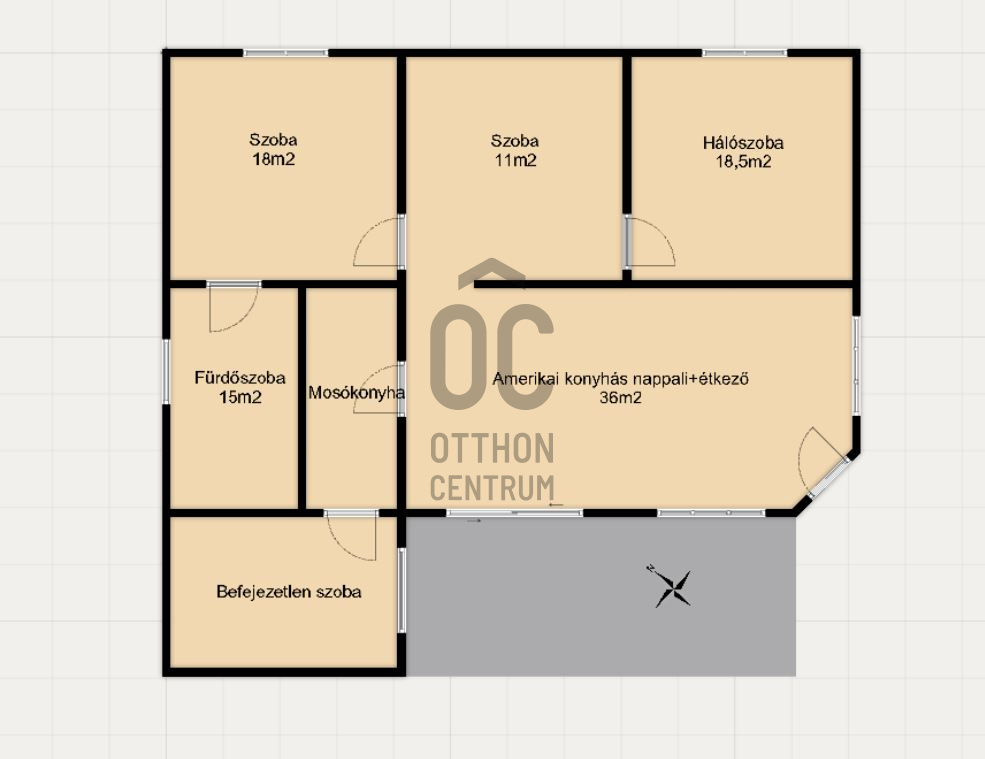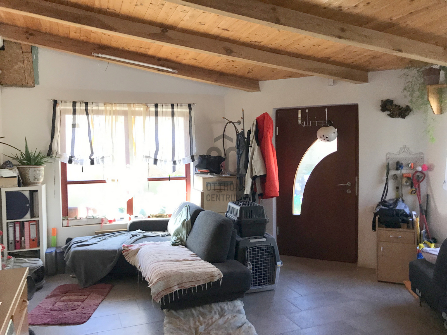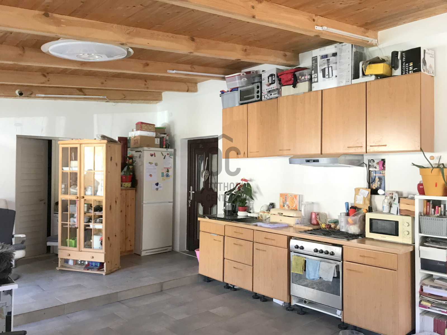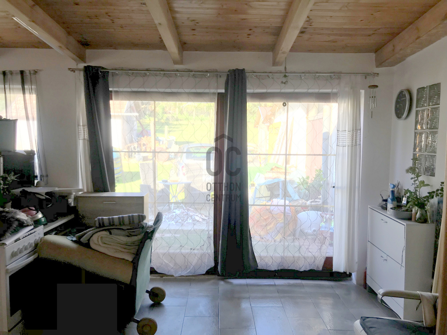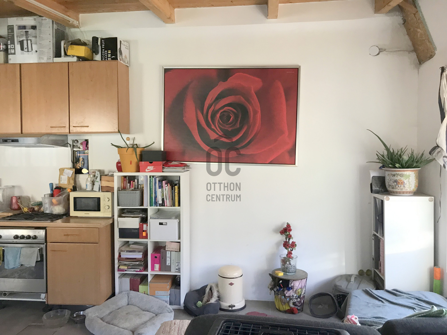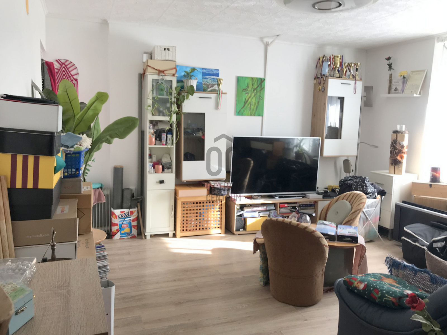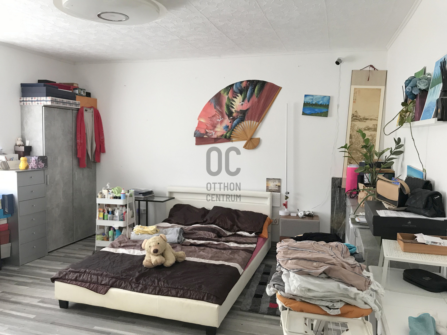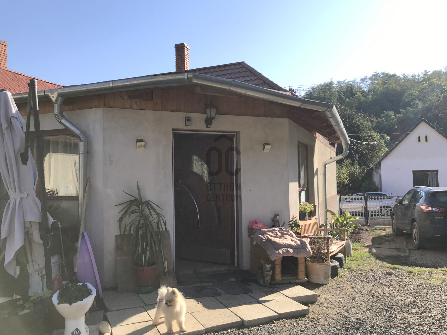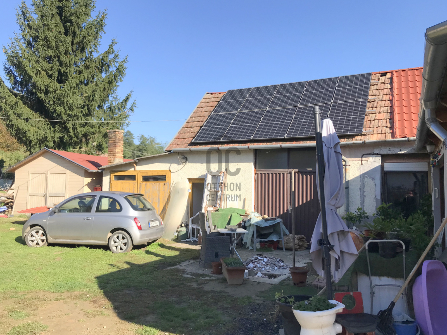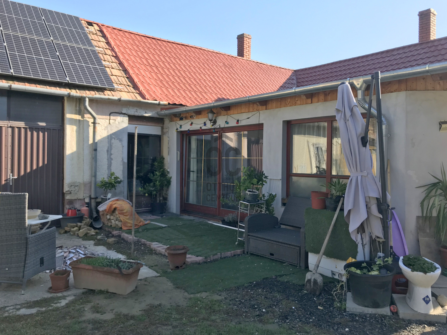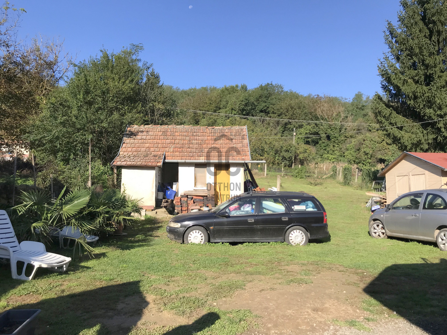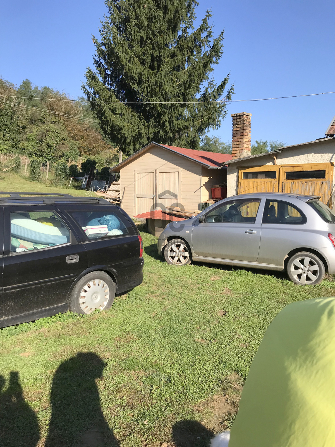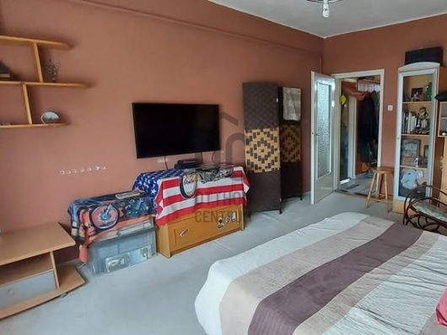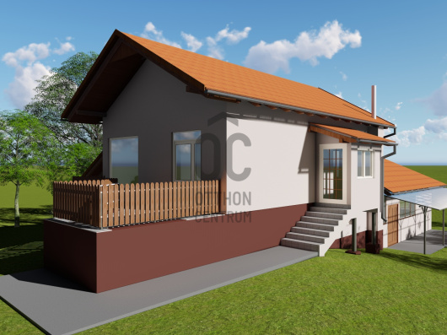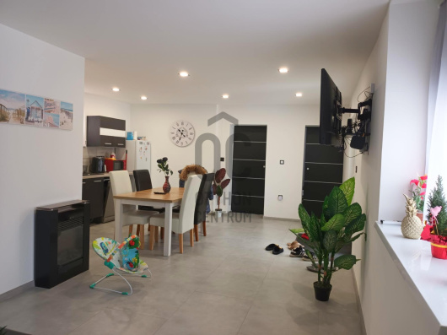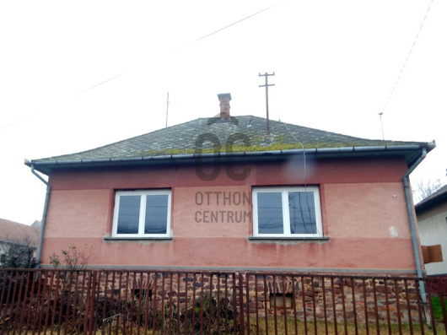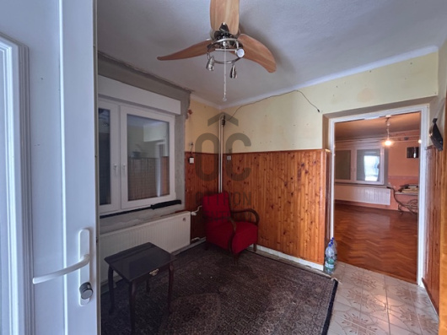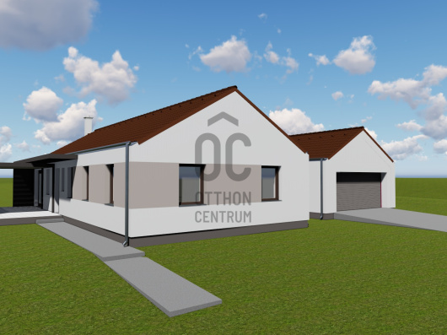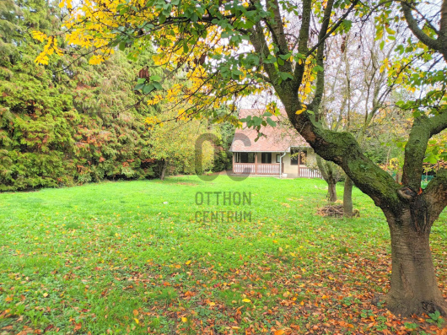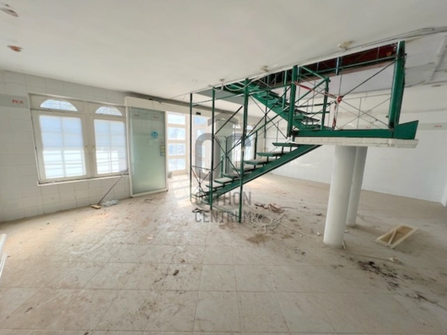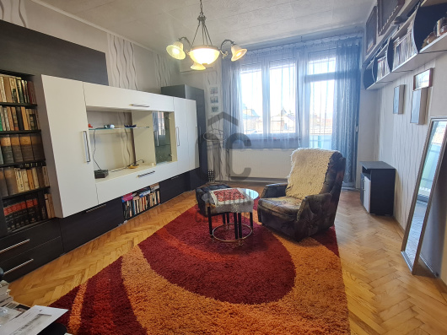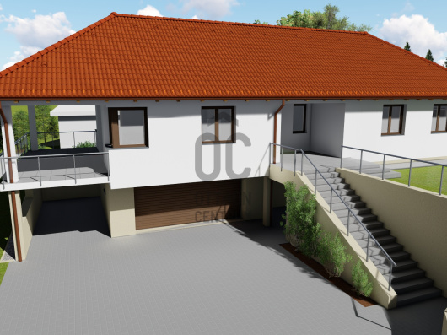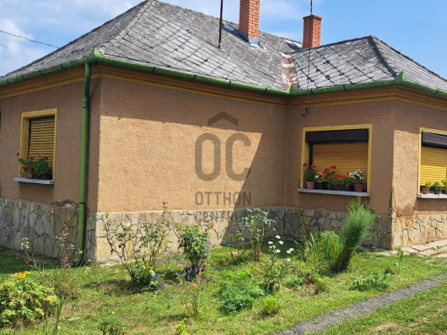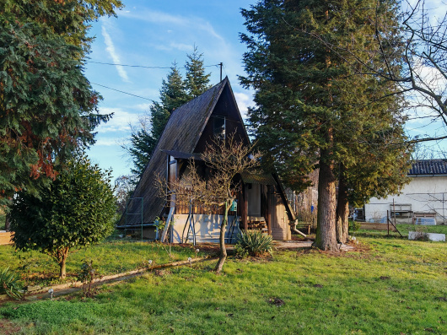data_sheet.details.realestate.section.main.otthonstart_flag.label
For sale family house,
H491669
Zalaszentgrót, Csáford
35,000,000 Ft
91,000 €
- 98.5m²
- 3 Rooms
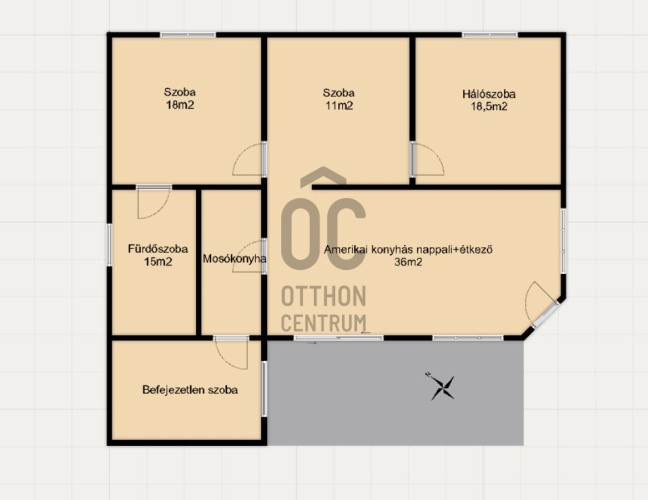
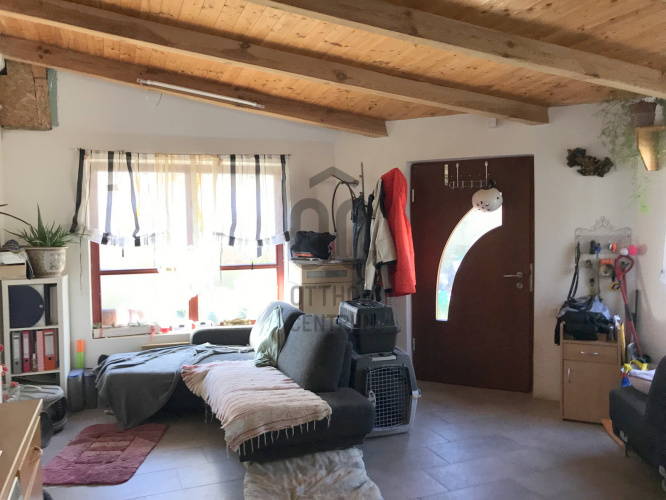
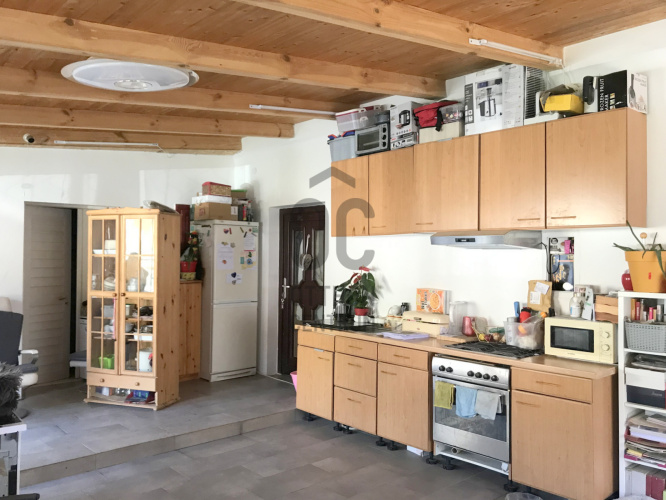
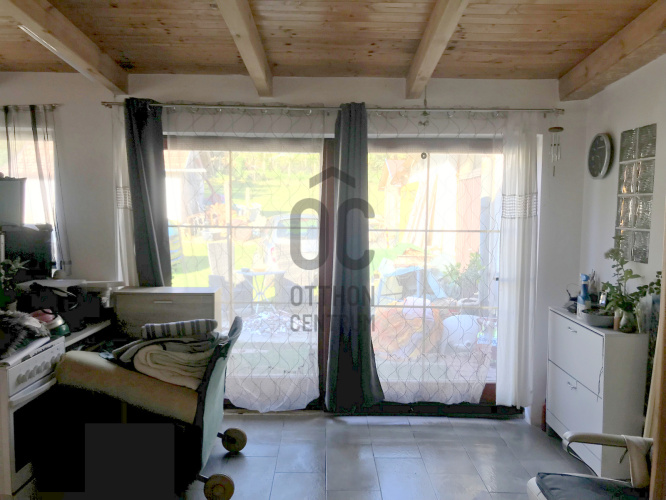

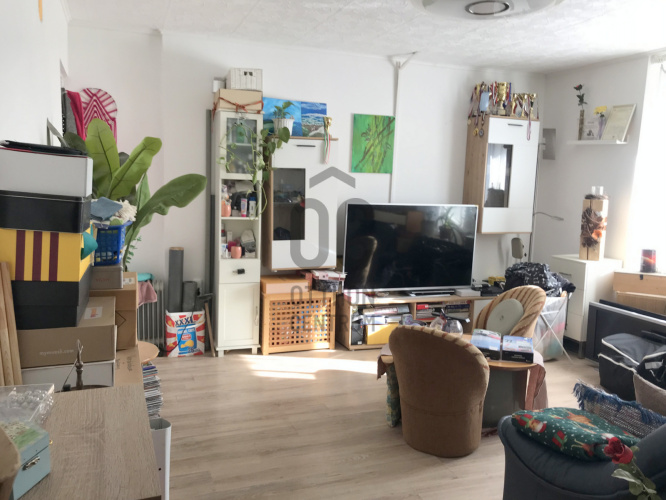
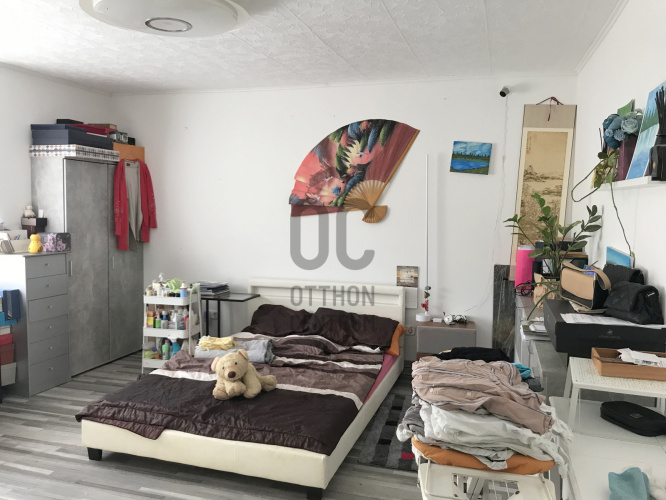
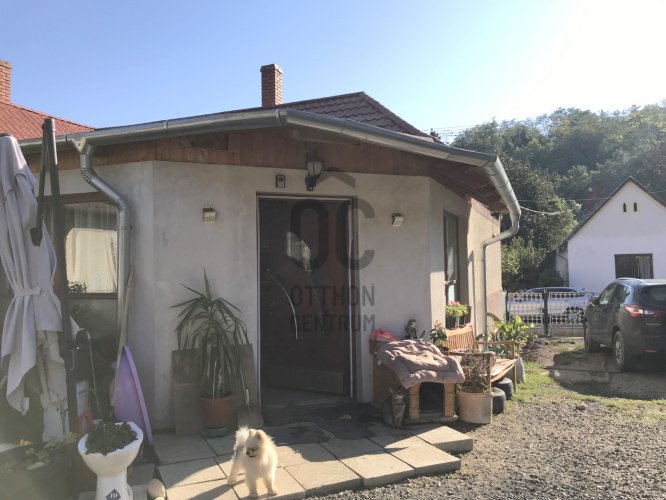
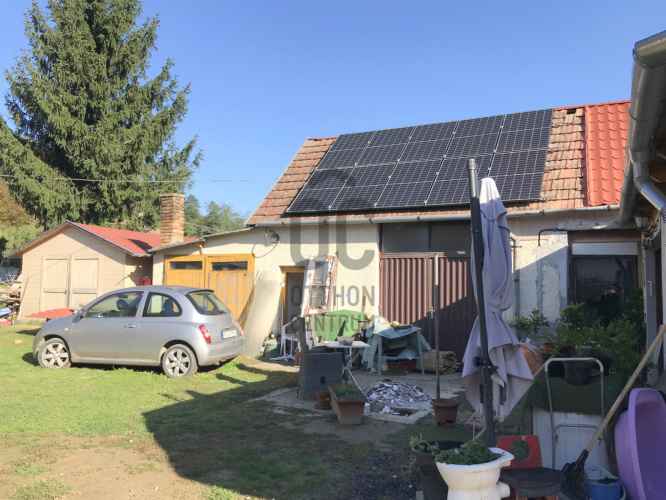
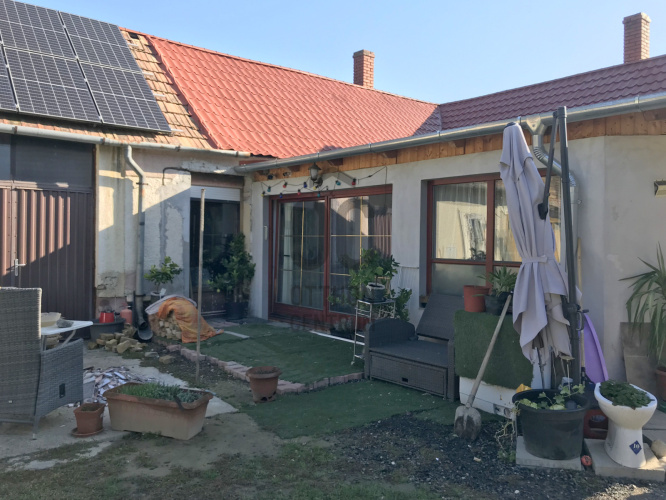
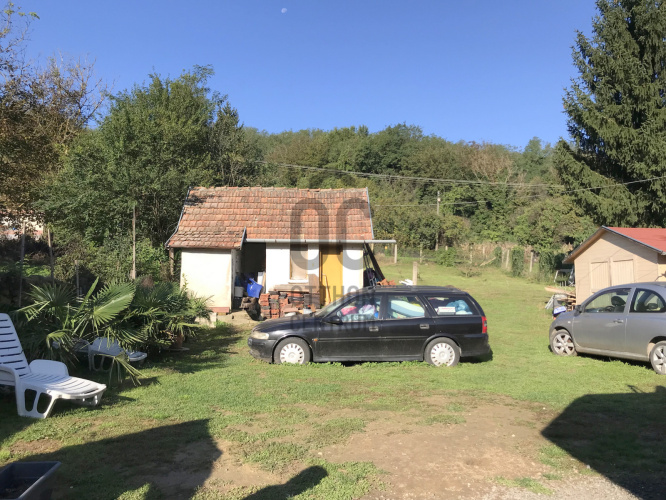
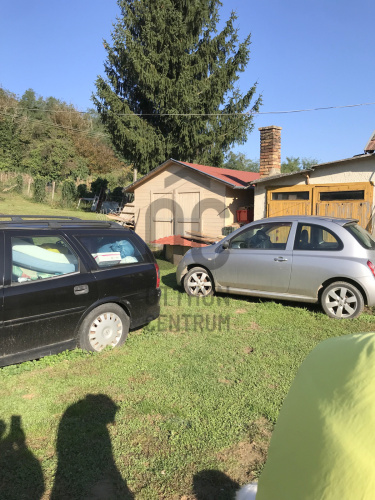
Solar-powered, 3-room house in Zalaszentgrót
The property is located in the Kiscsáford area of Zalaszentgrót, in a quiet, wooded environment, close to thermal baths. It is an ideal choice for those seeking proximity to nature and tranquility while living in a modern, comfortable home. The 971 m² enclosed area provides security and private living space. The garden offers opportunities for outdoor activities and gardening. The house has 3 rooms, ideal for families, along with a spacious and bright modern living room with an American kitchen, making it a perfect venue for shared family moments. It is equipped with thermally insulated windows that provide excellent thermal and sound insulation. The bathroom is fully renovated and modern in style. New electrical and plumbing systems have been installed throughout the house, ensuring the comfort of modern living. You can choose from several heating options: gas heating, electric heating, or a wood-burning fireplace, which offers a cozy and cost-effective solution for cold days. The property is equipped with solar panels, making it energy-efficient and environmentally friendly for electricity supply. It also includes a dug well, which can be useful for garden irrigation or other purposes, and 3 garages, providing enough space for multiple cars and suitable for storage as well. The property offers the possibility to create an additional room, allowing for flexible adaptation as the family grows or based on other needs. The property is surrounded by a quiet, wooded environment where the tranquility of nature and fresh air are guaranteed. This location is ideal for those seeking relaxation and rejuvenation. This property, with its excellent features, is a perfect choice for those looking for a modern, well-equipped home in a peaceful, nature-close environment, while also having the option for expansion.
Registration Number
H491669
Property Details
Sales
for sale
Legal Status
used
Character
house
Construction Method
mixed masonry
Net Size
98.5 m²
Gross Size
120 m²
Plot Size
971 m²
Heating
tile stove (mixed)
Ceiling Height
270 cm
Orientation
South-West
Condition
Good
Condition of Facade
Average
Neighborhood
quiet
Year of Construction
1970
Number of Bathrooms
1
Garage
Included in the price
Garage Spaces
3
Water
Available
Gas
Available
Electricity
Available
Sewer
Available
Storage
Independent
Rooms
open-plan kitchen and living room
36 m²
room
18.5 m²
room
11 m²
room
18 m²
bathroom
15 m²
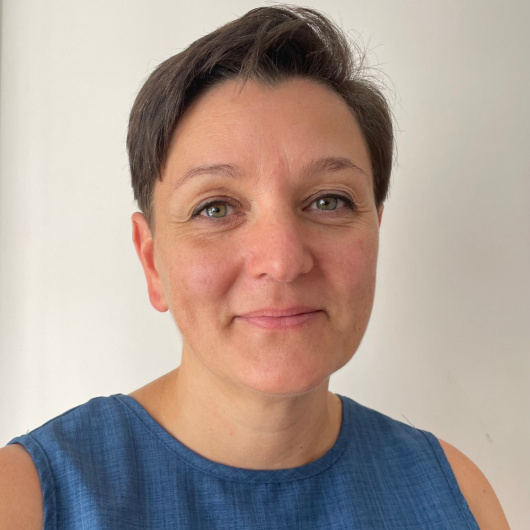
Dr. Kercza Melinda
Credit Expert
