14,000,000 Ft
35,000 €
- 102m²
- 4 Rooms
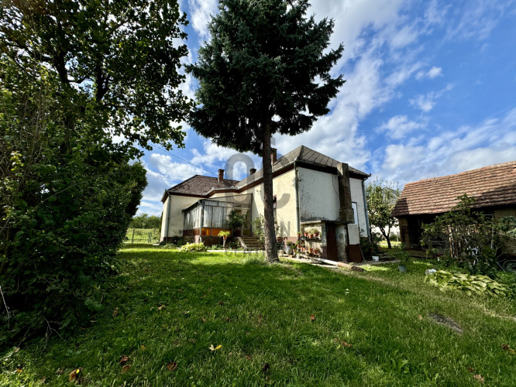
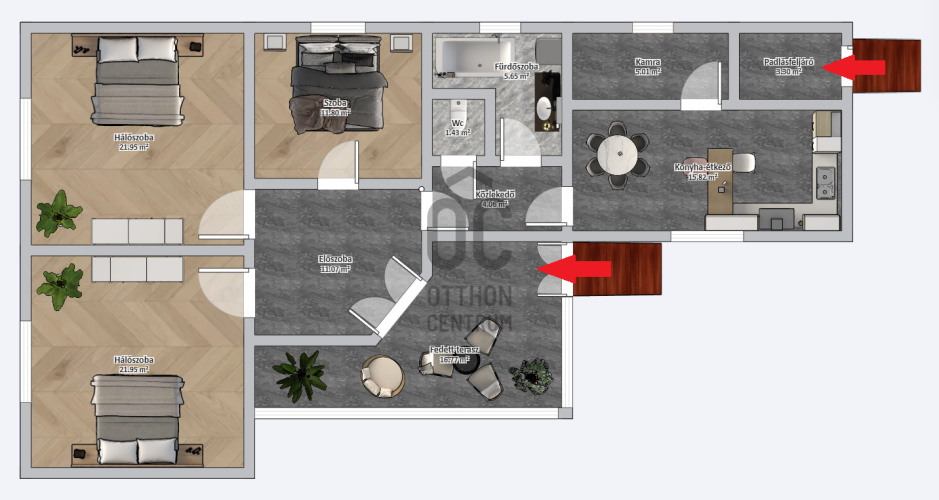


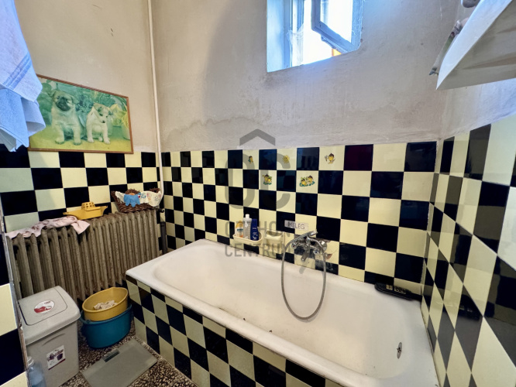
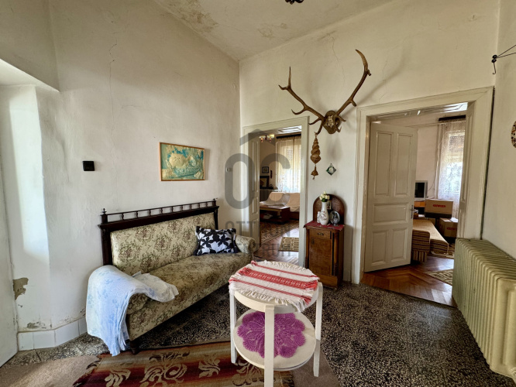
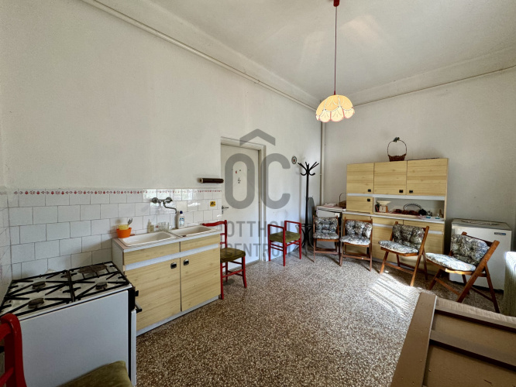
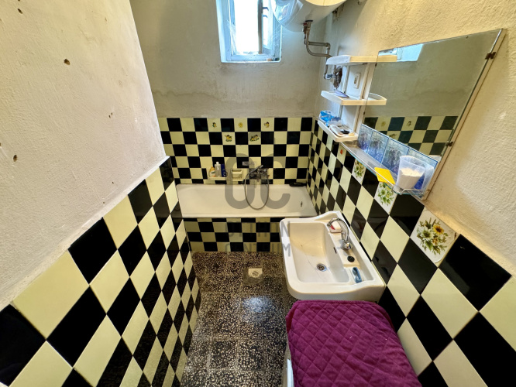
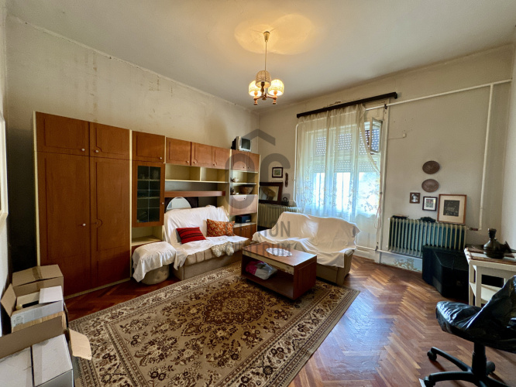
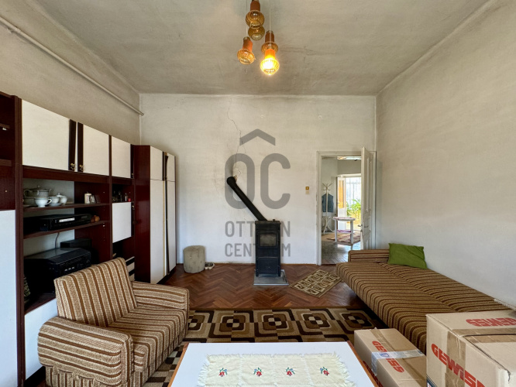
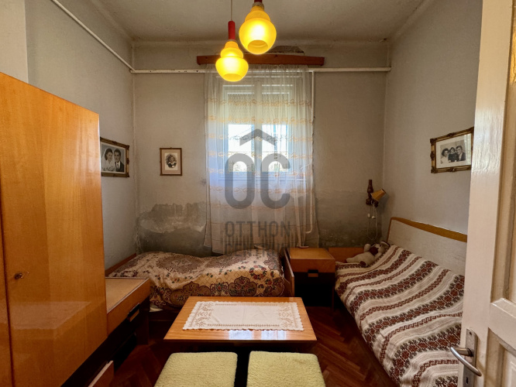
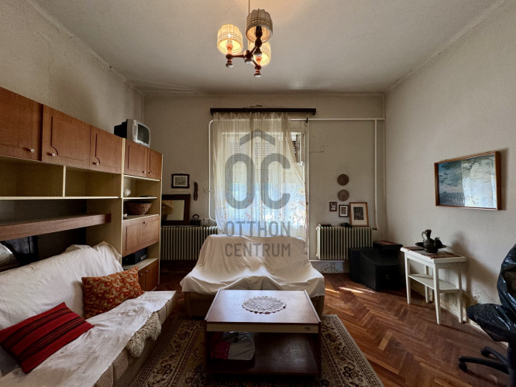
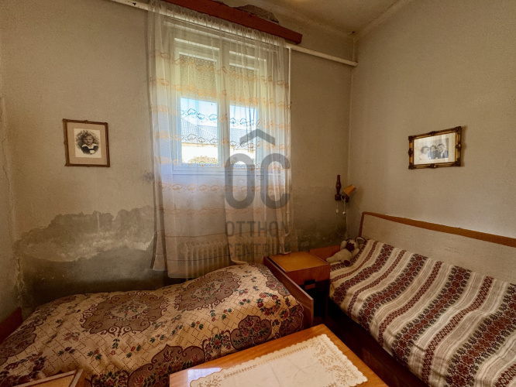
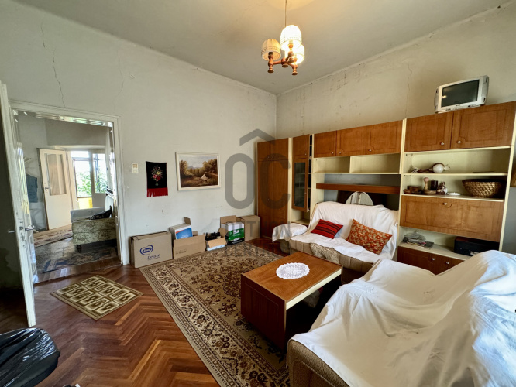
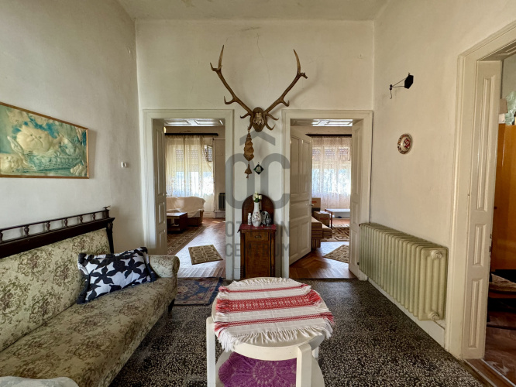
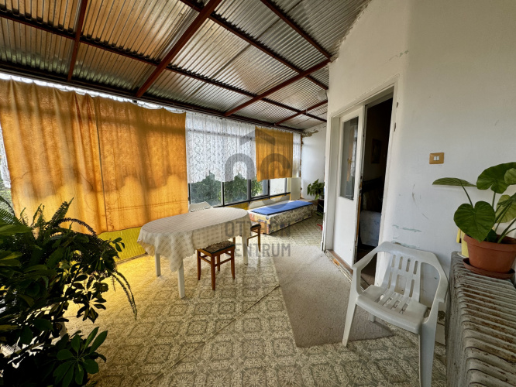
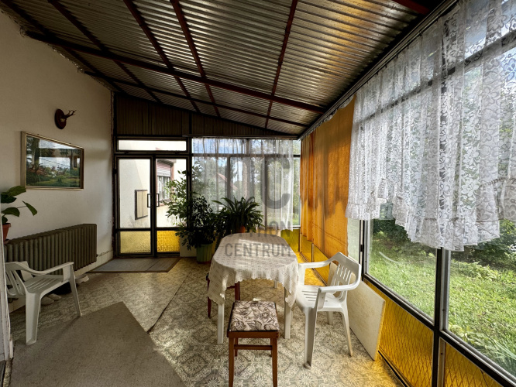
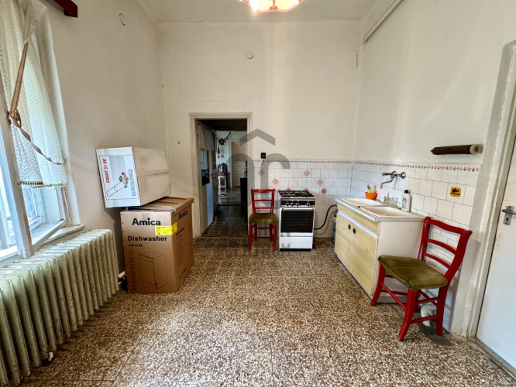
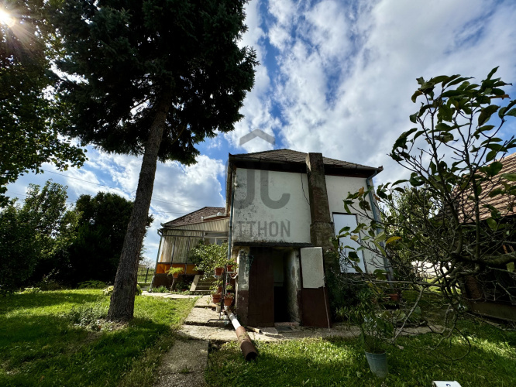
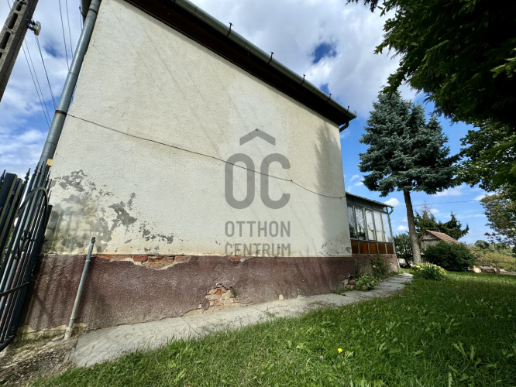
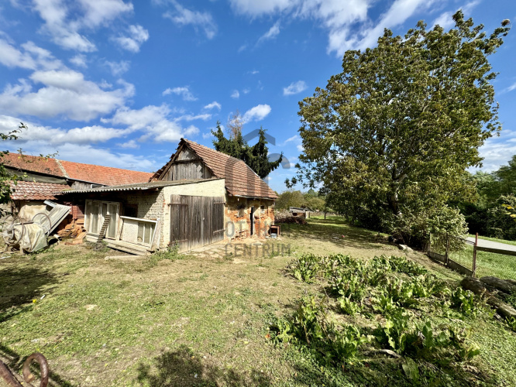
3-room, to be renovated family house for sale in the village of Iharos, Somogy County!
I am offering for sale this 102 m2 net, 3-room, single-story family house! NEIGHBORHOOD AND TRANSPORTATION: - Quiet, peaceful, green environment. - Grocery store within a 3-minute walk. - Friendly, helpful community. - Bus stop 50 meters from the house. WHAT YOU NEED TO KNOW ABOUT THE HOUSE: - The property was built in the 1950s and has brick walls. - Gross area of 120 m2. - Single-story. - Renovation needed. - The roof is covered with slate. - The windows are wooden. - Ceiling height is 342 cm. - Heating is provided by a wood-burning fireplace and a wood-burning boiler. - Unfortunately, the boiler needs to be replaced. - The orientation is west. YARD AND GARDEN: - Corner lot. - Accessible from two sides. - 17.5 meters wide. Our office offers a comprehensive, free service to our searching clients. We provide assistance with professional advice, free loan and CSOK administration, energy certificate preparation, and affordable legal services! For more information and to schedule a viewing, I look forward to your CALL every day of the week!
Registration Number
H491944
Property Details
Sales
for sale
Legal Status
used
Character
house
Construction Method
brick
Net Size
102 m²
Gross Size
120 m²
Plot Size
3,326 m²
Size of Terrace / Balcony
16.7 m²
Heating
coal circulator
Ceiling Height
342 cm
Number of Levels Within the Property
1
Orientation
West
Condition
To be renovated
Condition of Facade
Average
Basement
Independent
Neighborhood
quiet, green
Year of Construction
1950
Number of Bathrooms
1
Water
Available
Electricity
Available
Storage
Independent
Rooms
terrace
16.77 m²
entryway
11.07 m²
room
21.95 m²
room
21.95 m²
room
11.8 m²
corridor
4.06 m²
toilet
1.43 m²
bathroom
5.65 m²
open-plan kitchen and dining room
15.82 m²
pantry
5.01 m²
other
3.3 m²
Horváth Szabina
Credit Expert


































