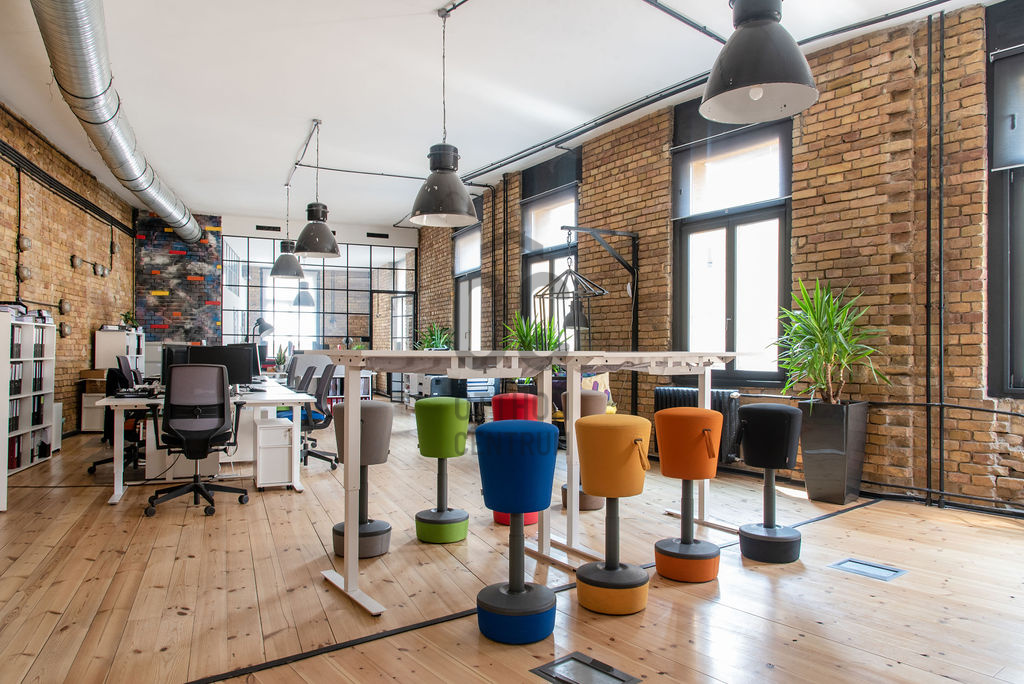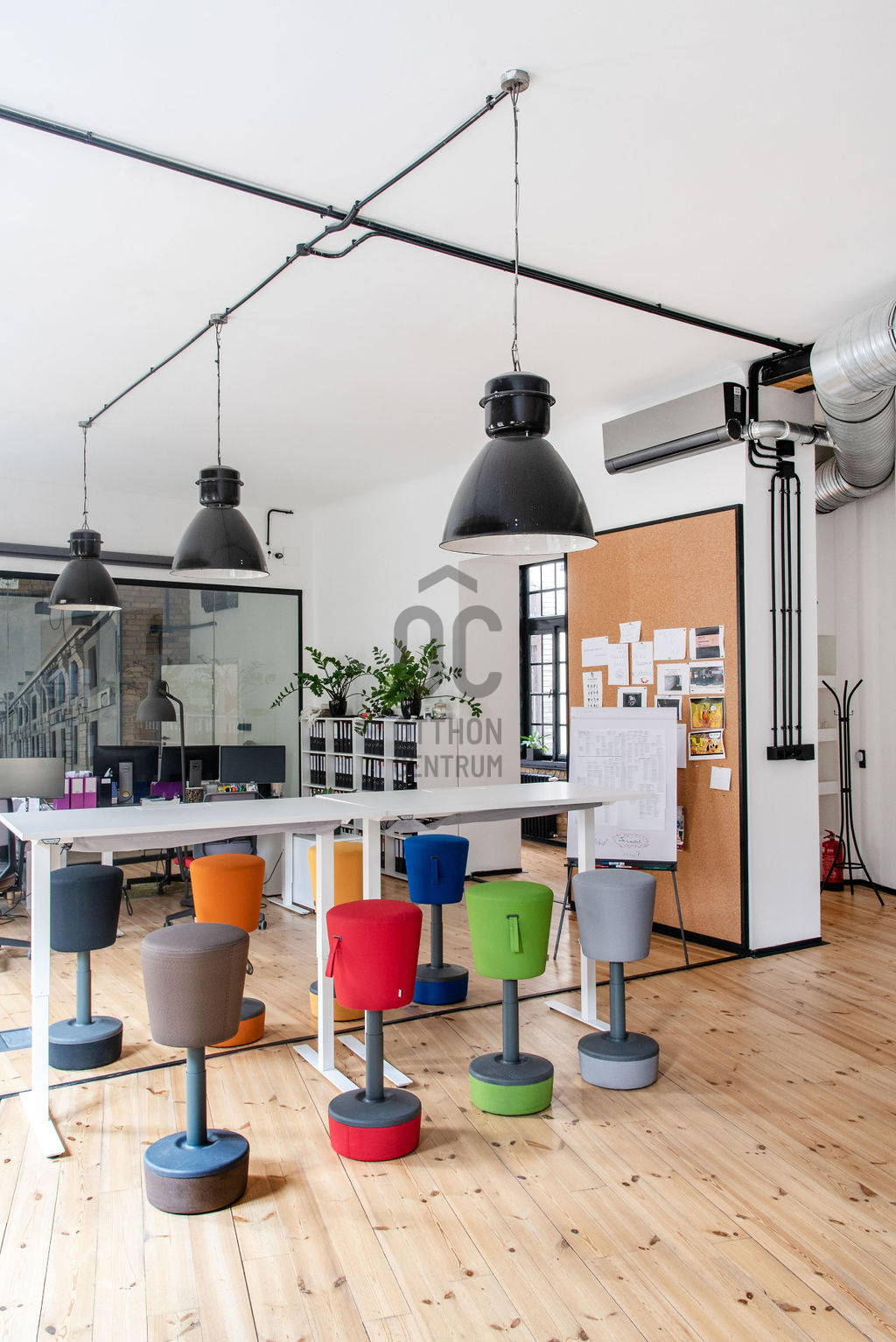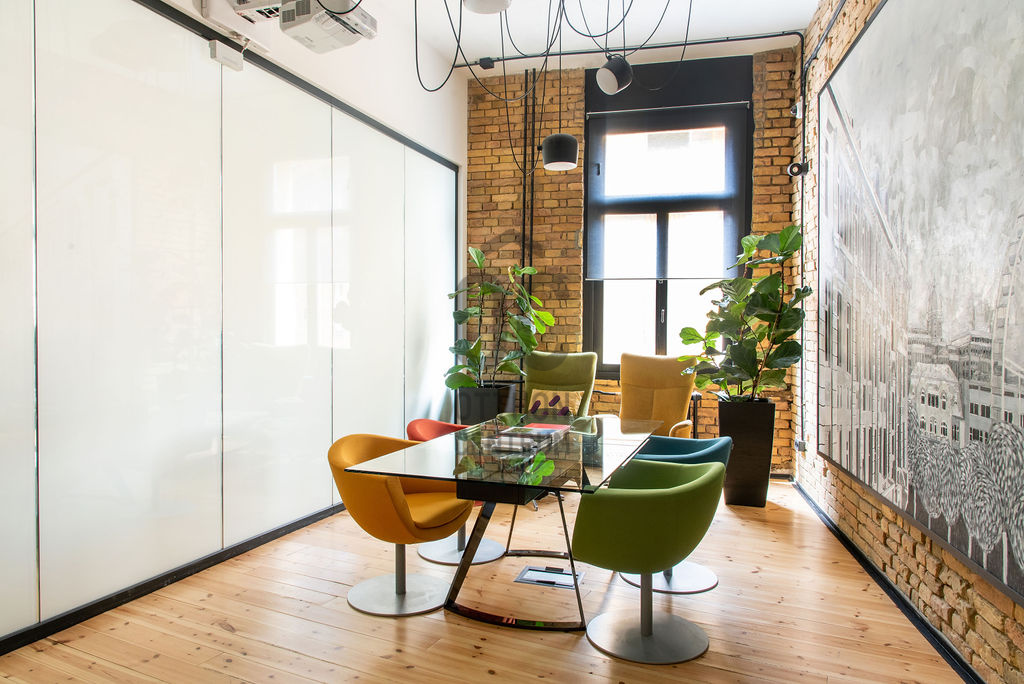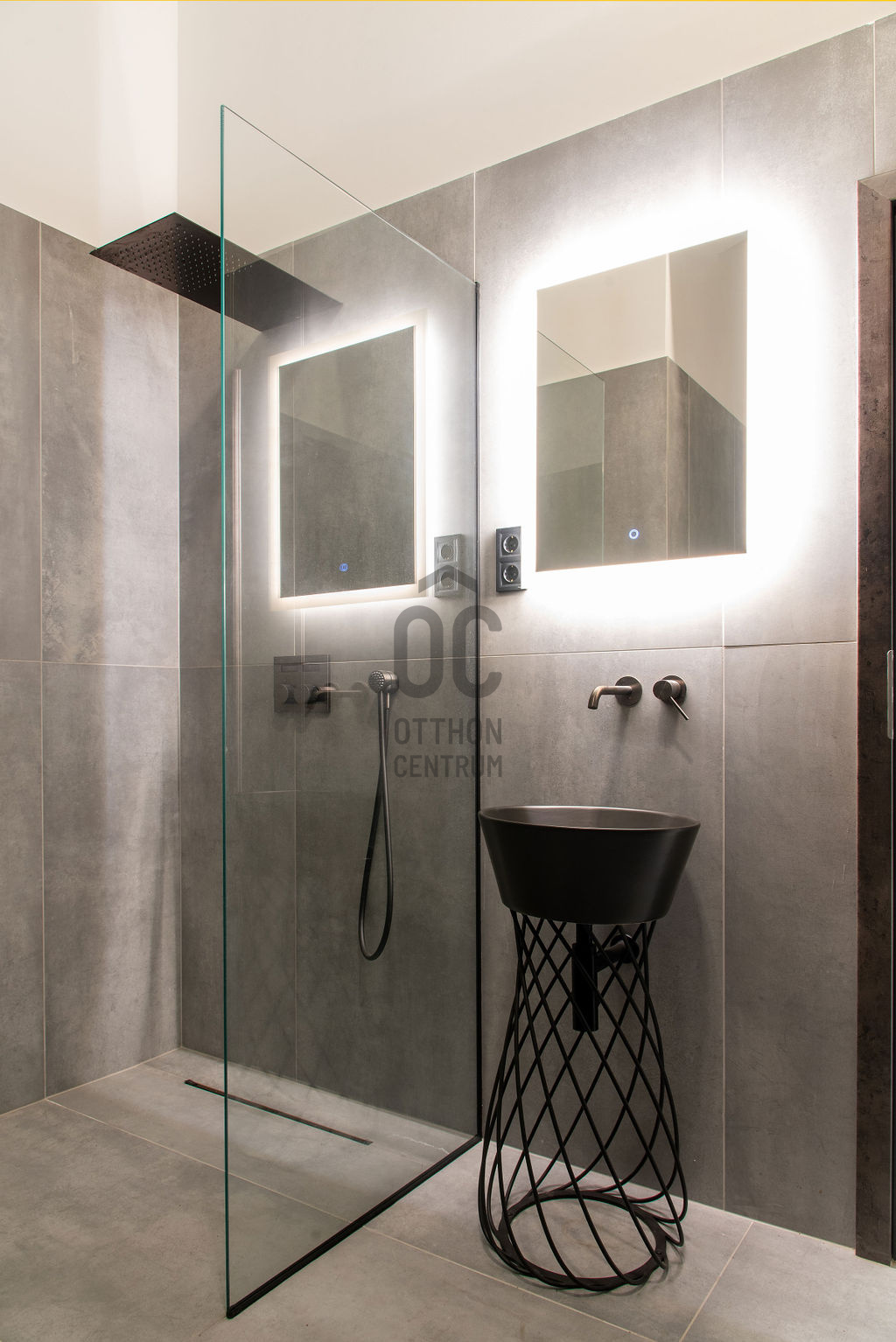398,000,000 Ft
962,000 €
- 258.5m²
- 6 Rooms
- 3rd floor
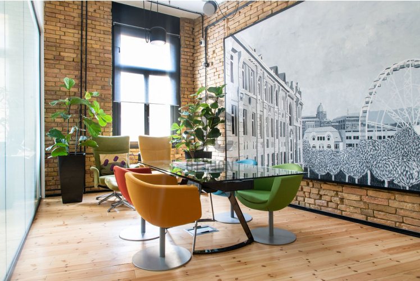
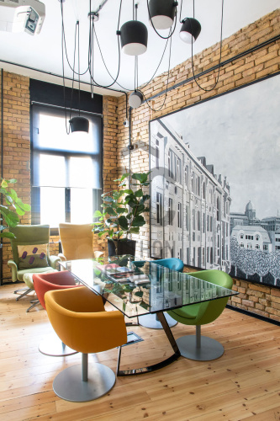
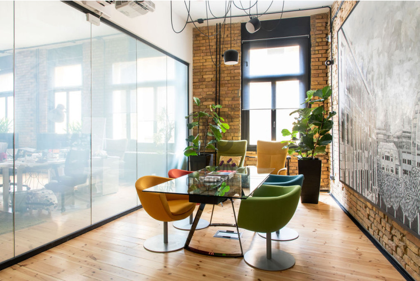
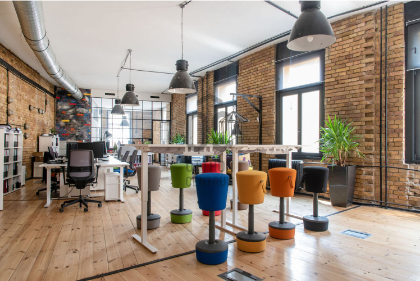
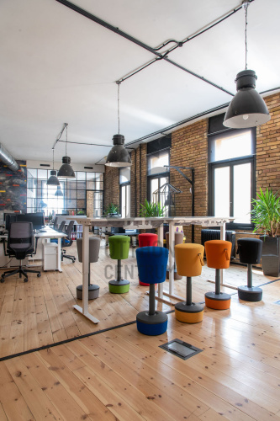
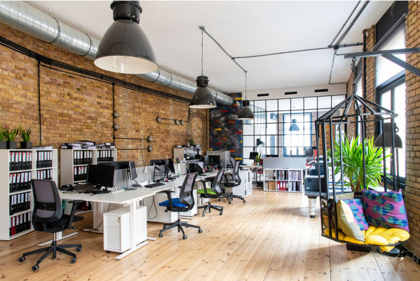
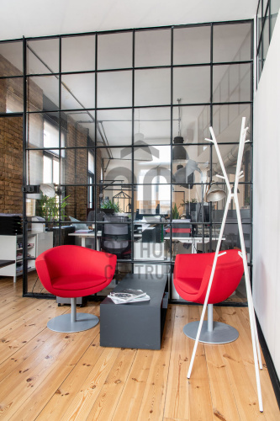
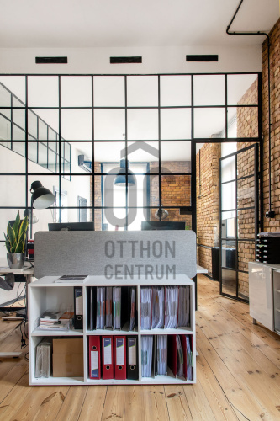
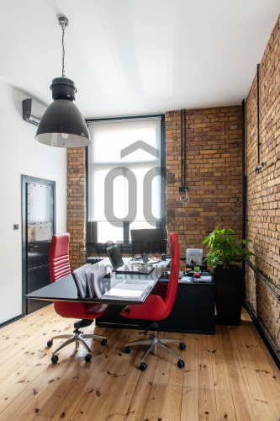
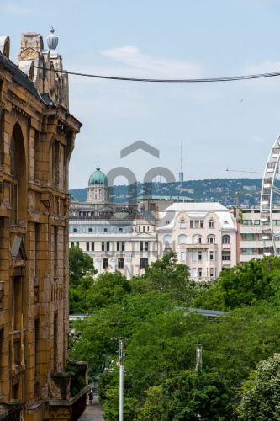
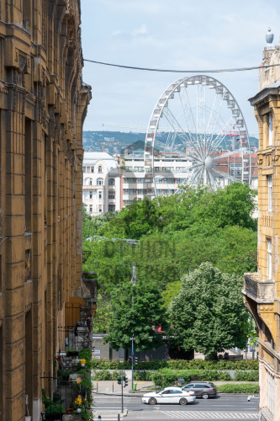
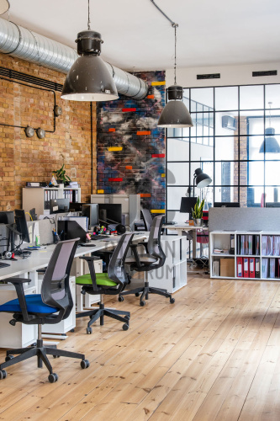
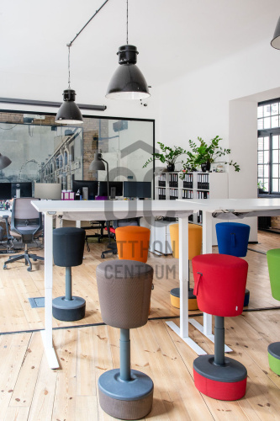
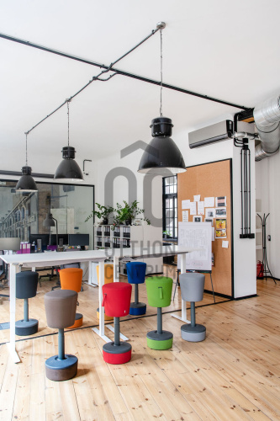
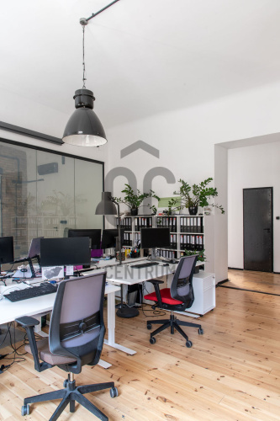
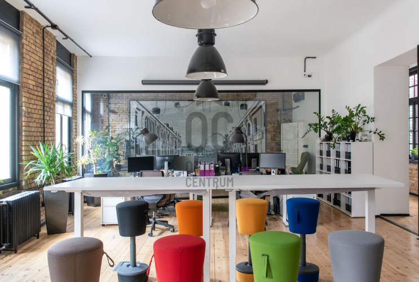
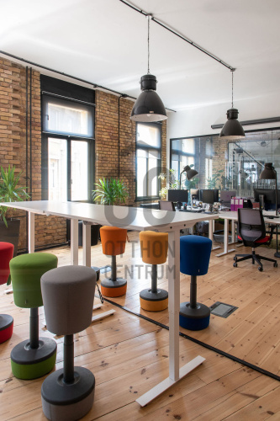
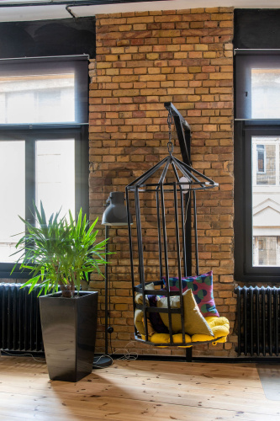
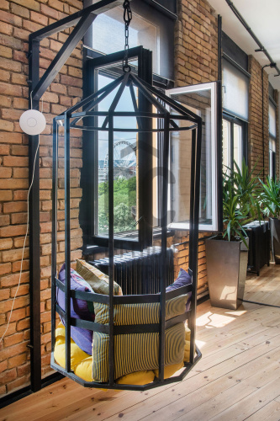
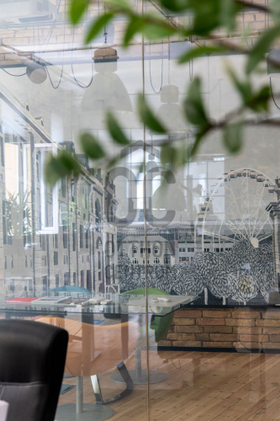
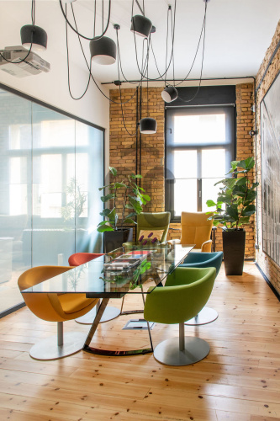
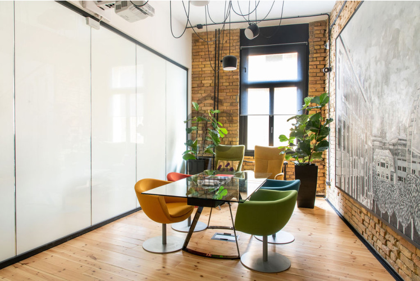
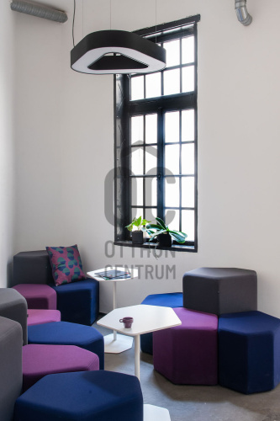
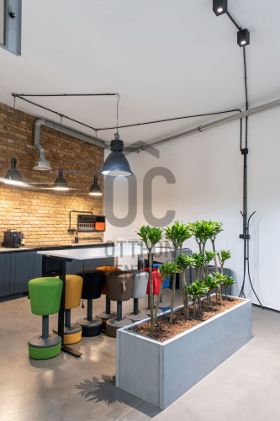
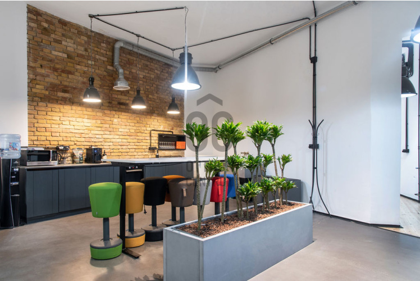
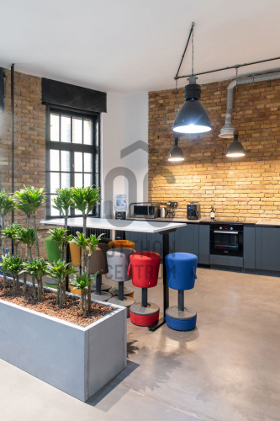
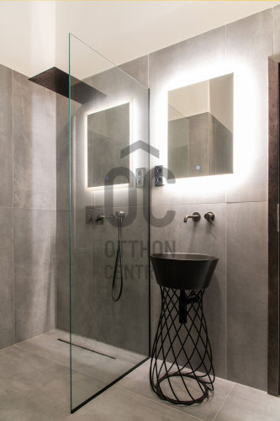
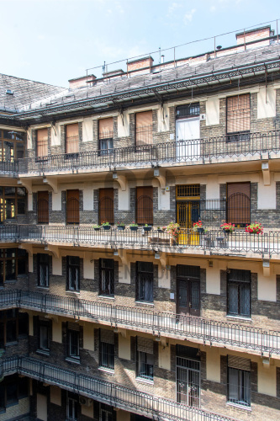
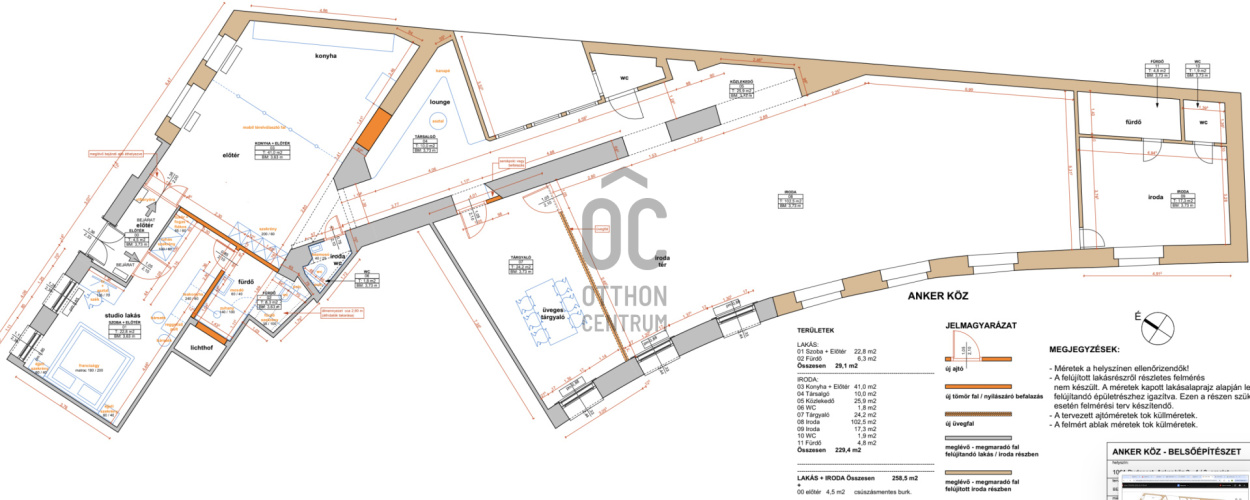
Anker LOFT apartment
The large glass surfaces and high ceilings (4 meters) of this LOFT-style apartment evoke a unique living experience while offering numerous interior design alternatives. It features a massive, cohesive internal space of 258 m², which is currently unparalleled in the city center. From the windows, there is a stunning panorama of the Budapest Eye located at Erzsébet Square in the V. district, from where all of the city's landmarks can be seen in full view. The complete infrastructure, including restaurants, offices, shops, and the Deák Square metro and bus station, is just a 2-minute walk away. This property is an excellent choice for lovers of spacious areas and the city center. ABOUT THE LOCATION: Deák Square, the Basilica, Parliament, Liberty Square, Erzsébet Square, Gozsdu Courtyard, Oktogon, Astoria, the Opera House, Andrássy Avenue, Vörösmarty Square, and shops on Váci Street are all within walking distance. Currently operating as an office, it can be configured into at least 6 rooms or more apartments. Due to its characteristics, the property presents a great investment opportunity! Extras in the property include smart glass in the conference room, which can change its transparency and color, creating a private space during meetings. The smart glass gives the room a modern, elegant appearance and can be integrated with other technologies, such as projectors or touchscreens, allowing for the display of presentations and interactive content. The building's facade is in good condition, and there is an elevator in the condominium. The price includes the complete furnishing of the property.
Registration Number
H492102
Property Details
Sales
for sale
Legal Status
used
Character
apartment
Construction Method
brick
Net Size
258.5 m²
Gross Size
258.5 m²
Heating
central heating
Ceiling Height
400 cm
Orientation
West
Staircase Type
enclosed staircase
Condition
Good
Condition of Facade
Good
Condition of Staircase
Good
Neighborhood
good transport, central
Year of Construction
1950
Number of Bathrooms
2
Position
street-facing
Common Costs
30000
Water
Available
Gas
Available
Electricity
Available
Sewer
Available
Elevator
available
Rooms
study
22.8 m²
bathroom
6.3 m²
open-plan kitchen and dining room
41 m²
study
10 m²
corridor
25.9 m²
toilet
1.8 m²
study
24.2 m²
study
102.5 m²
room
17.3 m²
toilet
1.9 m²
bathroom
4.8 m²
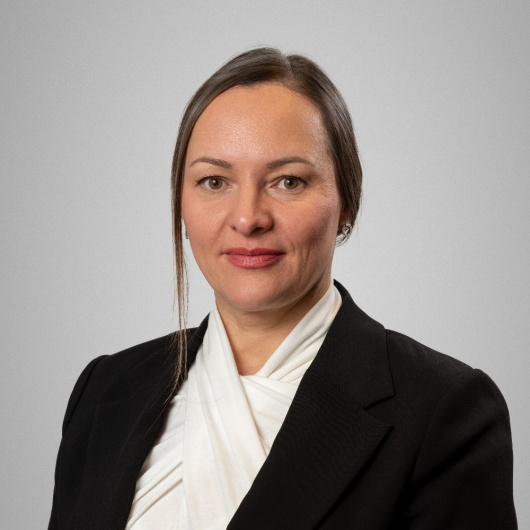
Berkes-Jakus Kinga
Credit Expert




