722,596,000 Ft
1,775,000 €
- 605m²
- 8 Rooms
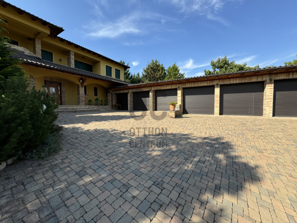
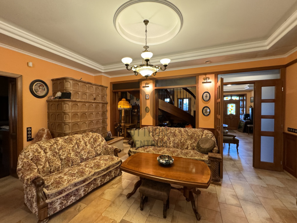
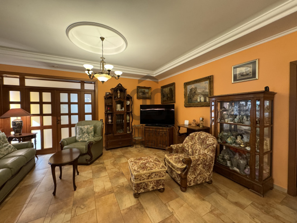
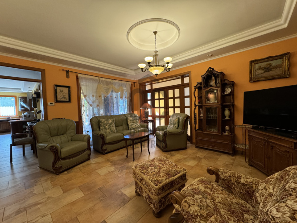
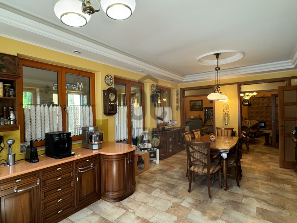
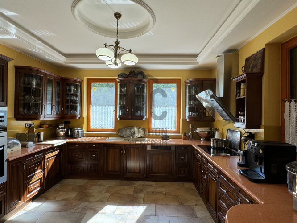
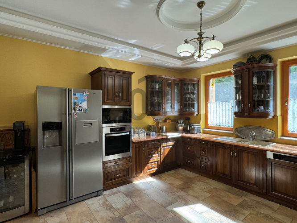
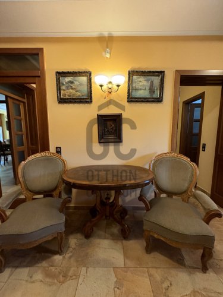
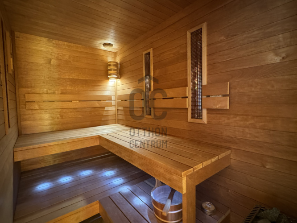


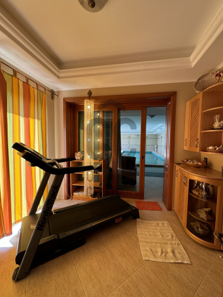
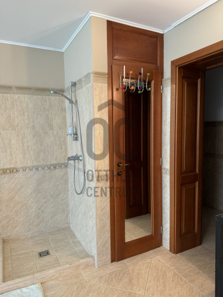
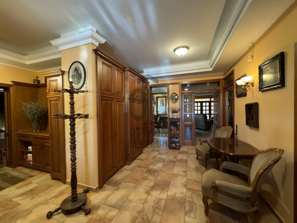
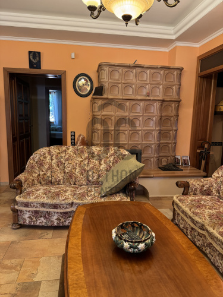
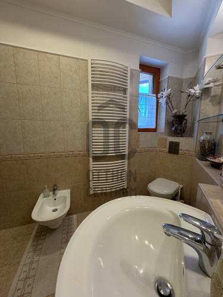

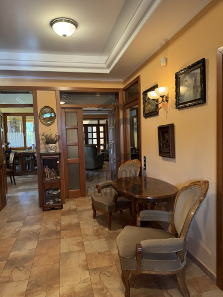
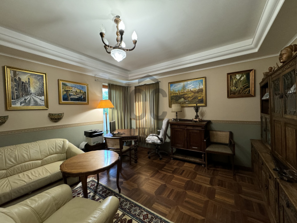
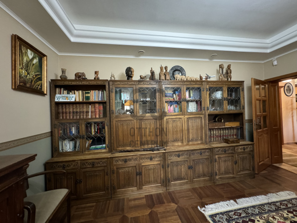
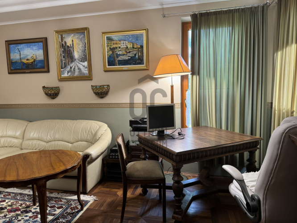

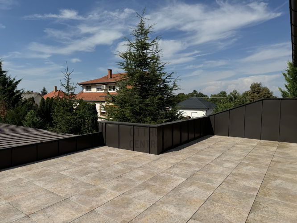
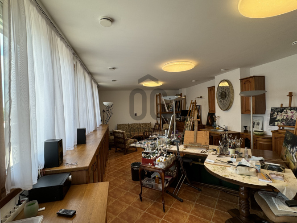
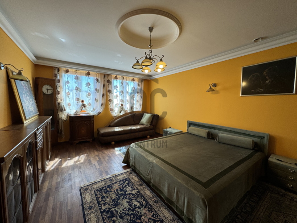
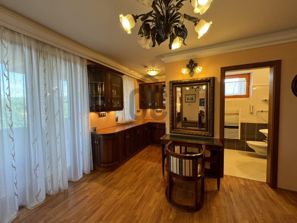

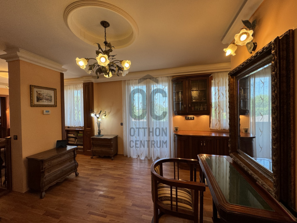
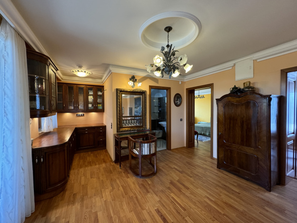

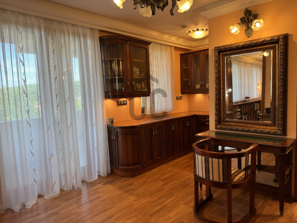
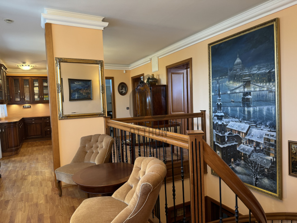
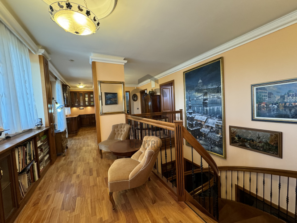
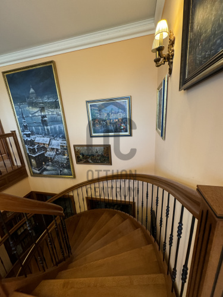
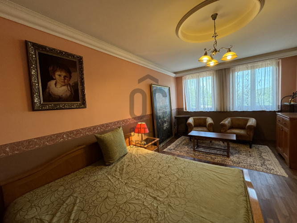
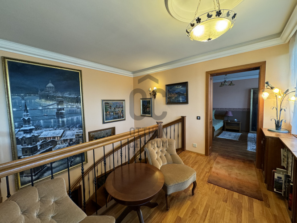
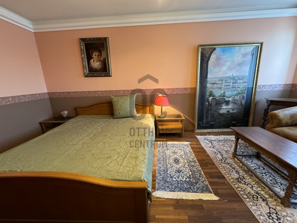

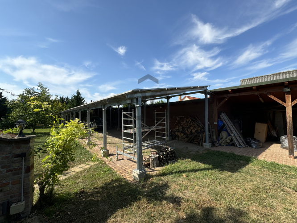
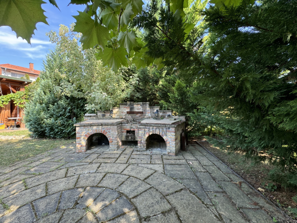
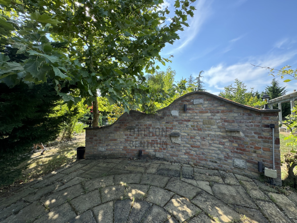
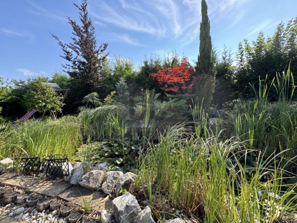
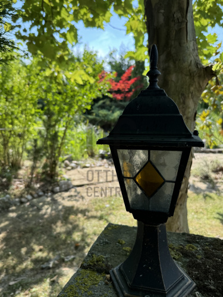
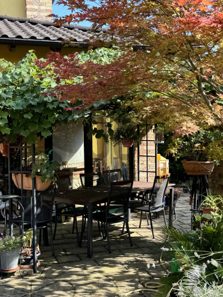
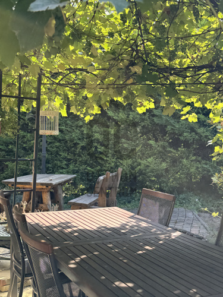
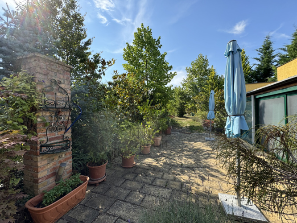
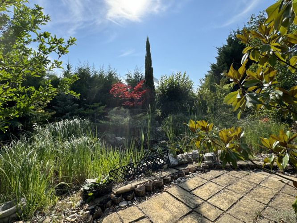
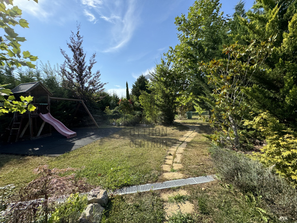
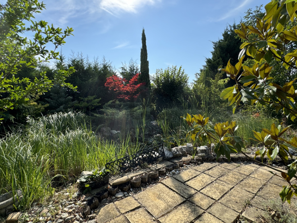
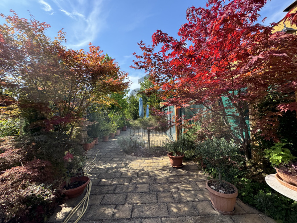
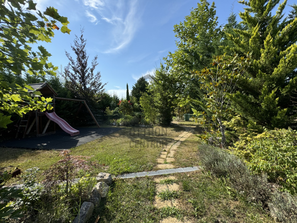
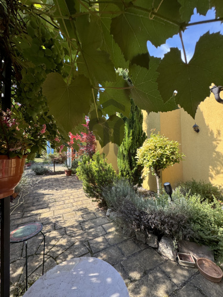
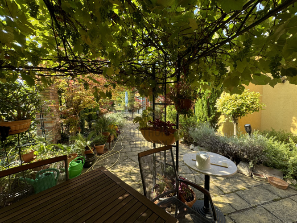
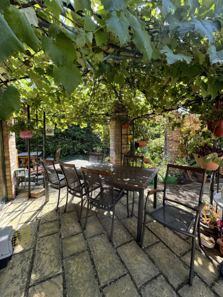
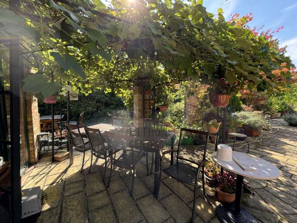
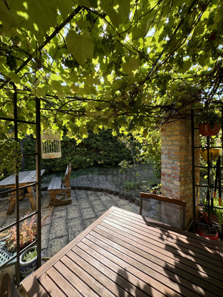
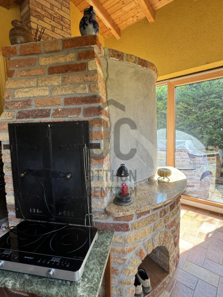
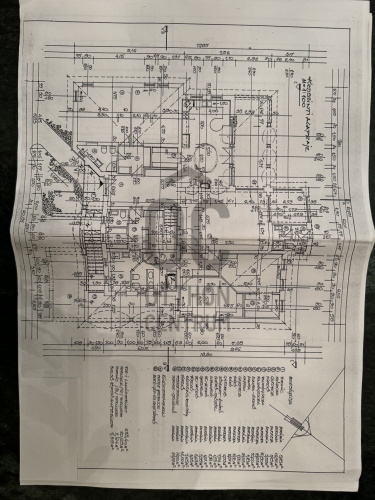
Discover your dream home in Nyúl – a 8-room house awaits you!
Imagine a quiet oasis in the shadow of Pannonhalma, where tranquility meets modern luxury and sustainability! In Nyúl, in close proximity to Győr, a stunning multi-generational family estate awaits its new owner, offering everything needed for a comfortable, exclusive lifestyle. This property is not just a house – it is a lifestyle where the closeness of nature and modern technology exist in perfect harmony. Key features of the estate: Zero utility costs: The 30 KW solar panel system (with 88 panels) fully covers the property’s energy needs, so you won’t have to worry about utility expenses! Windows and doors: Triple-glazed wooden windows with aluminum cladding, electric shutters, and mosquito nets everywhere. Heating-cooling system: Viesmann heat pump system with underfloor and wall heating and cooling, ensuring a pleasant temperature all year round. Ventilation system: Fresh air in every room! Central vacuum system: Throughout the entire house. Kitchen: Italian wooden kitchen furniture, Miele appliances, and elegant granite countertops. Terraces: 2 covered terraces on the ground floor (20m² and 10m²), one covered terrace on the upper floor (10m²), and a west-facing 58m² terrace where you can enjoy the sunset every day. Indoor pool area: 10x4.5 m mosaic pool with a counter-current system, internal lighting, and its own solar system. Wellness experience: Finnish and infrared sauna, guaranteeing relaxation. Garden and storage: 12 m² garden pond with a fountain, irrigation system, 3 cisterns (2 with 10,000 liters, 1 with 60,000 liters), and a 100 m² garden tool and vehicle storage. Internal layout of the property: Lower level: Spacious living room with an American kitchen, pantry, 4 bedrooms, 2 bathrooms, separate toilet, laundry room, wellness area with sauna, and indoor pool area. Two beautiful, built-in terraces offer views of the garden. Upper level: 2 bedrooms, bathroom, 40 m² atelier, from which you can step out onto the 58 m² terrace. Basement: 57 m², housing the heating system, pool machinery, and a separate wine cellar. Garage: Space for 6 cars, each with an electric gate. This estate is not just a home but a lifelong investment, where every detail speaks of quality, comfort, and sustainability. Zero utility costs, maximum comfort – don’t miss this unique opportunity in Nyúl!
Registration Number
H492281
Property Details
Sales
for sale
Legal Status
used
Character
house
Construction Method
brick
Net Size
605 m²
Gross Size
680 m²
Plot Size
2,800 m²
Heating
renewable
Ceiling Height
300 cm
Number of Levels Within the Property
2
Orientation
South-West
View
Green view
Condition
Excellent
Condition of Facade
Excellent
Neighborhood
quiet, green
Year of Construction
2011
Number of Bathrooms
3
Garage
Included in the price
Garage Spaces
6
Water
Available
Electricity
Available
Sewer
Available
Multi-Generational
yes
Rooms
entryway
16.92 m²
bedroom
19.92 m²
bedroom
19.53 m²
bathroom
5.59 m²
wardrobe
5.73 m²
open-plan kitchen and dining room
32 m²
pantry
5.18 m²
living room
38.33 m²
wardrobe
7.26 m²
bedroom
16.7 m²
bedroom
17.7 m²
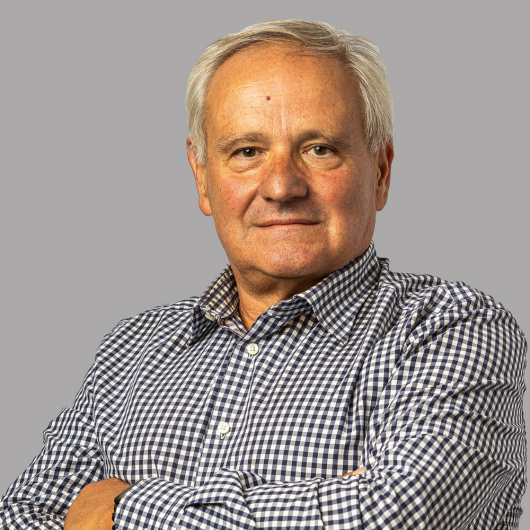
Bitó István
Credit Expert







































































