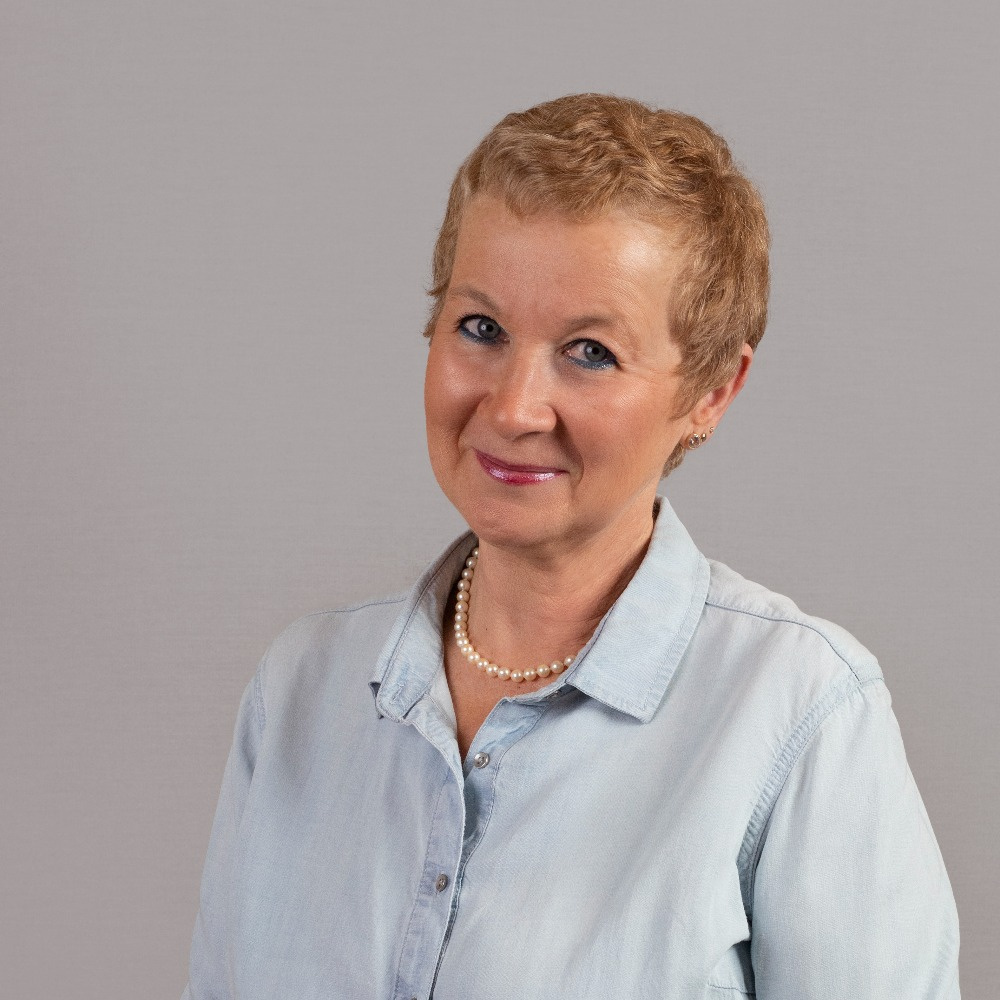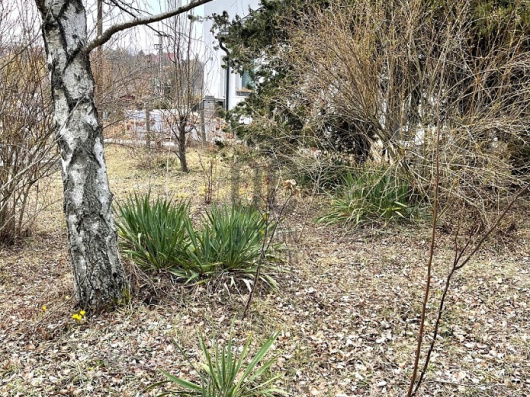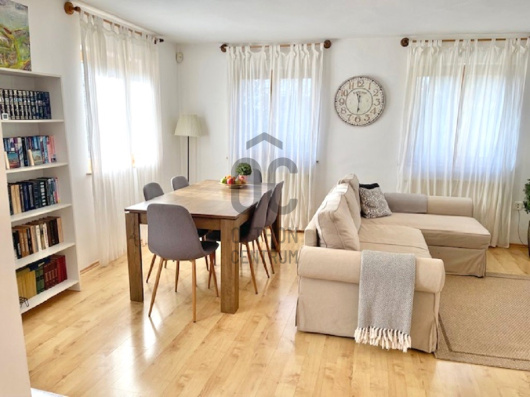210,000,000 Ft
515,000 €
- 280m²
- 5 Rooms
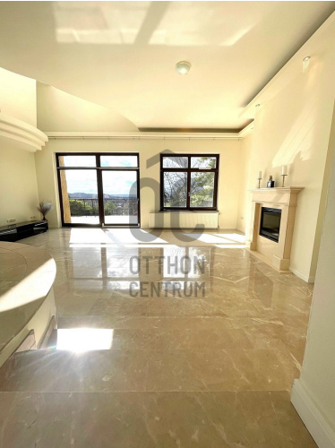
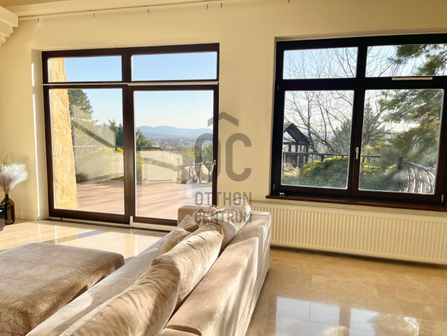
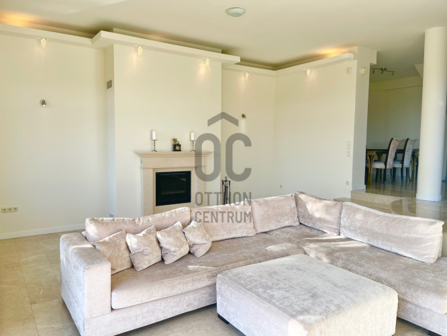
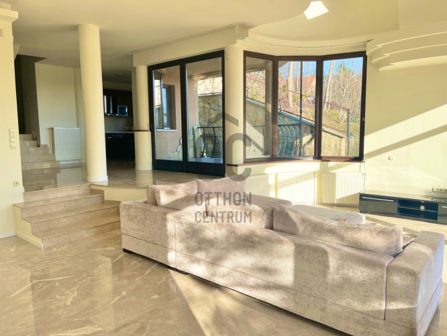
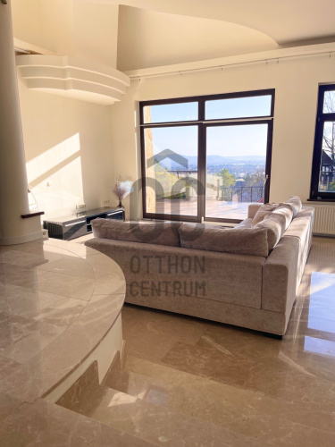
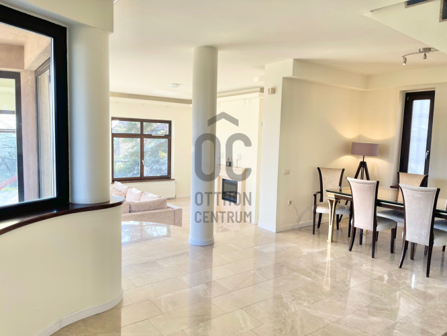
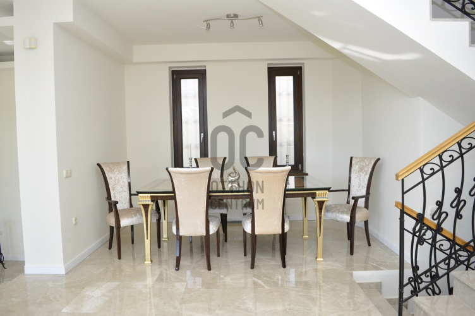
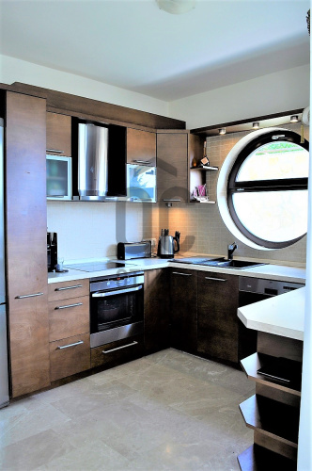
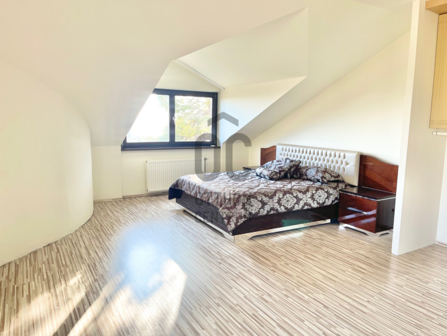
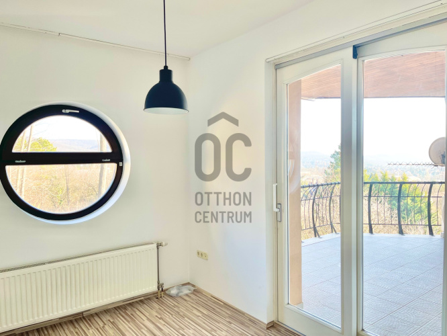
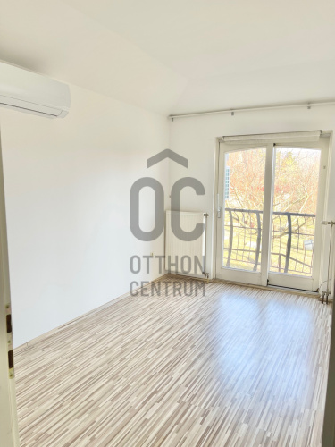
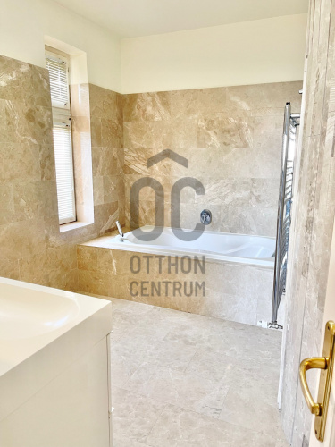
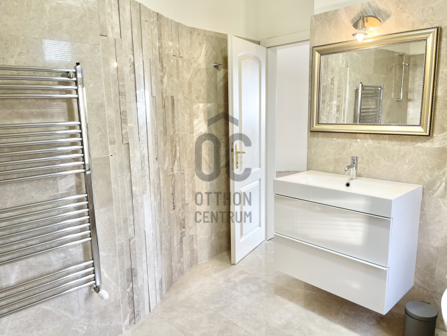
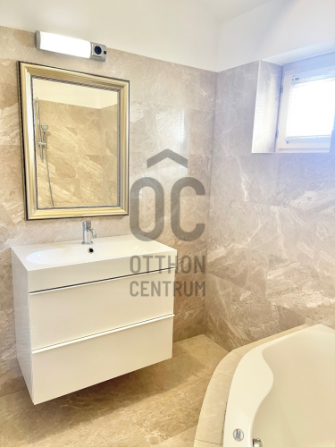
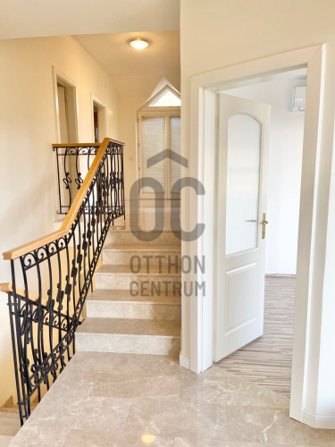
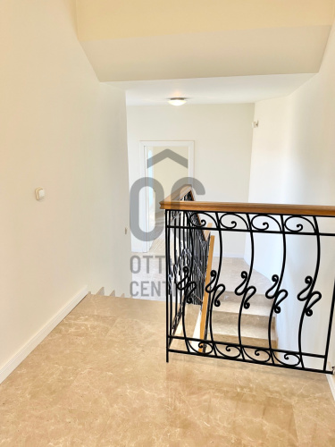
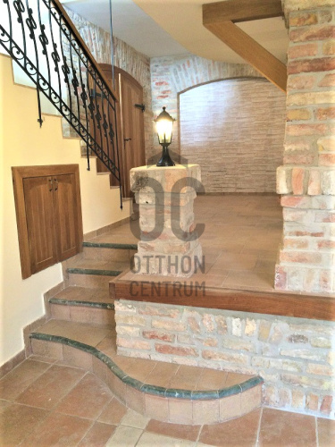
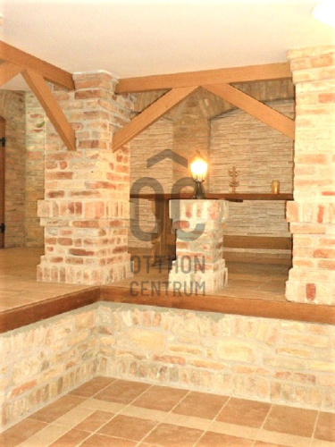
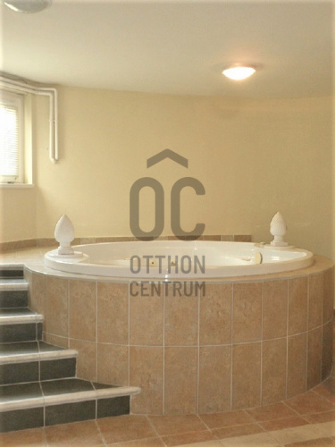
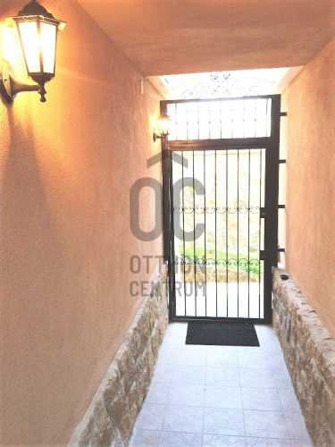

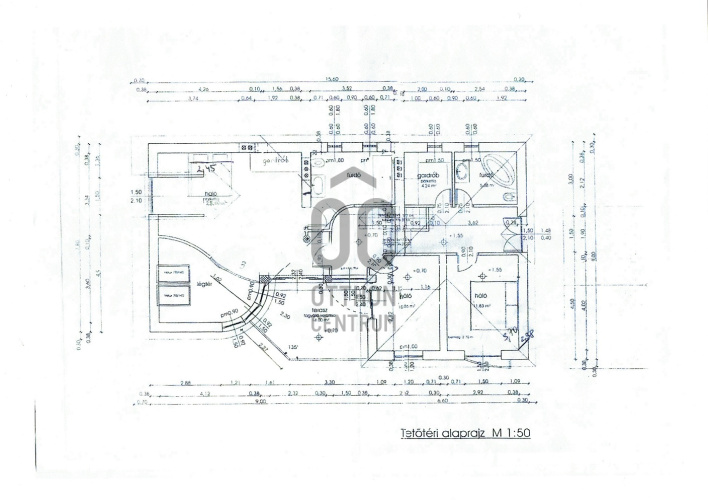
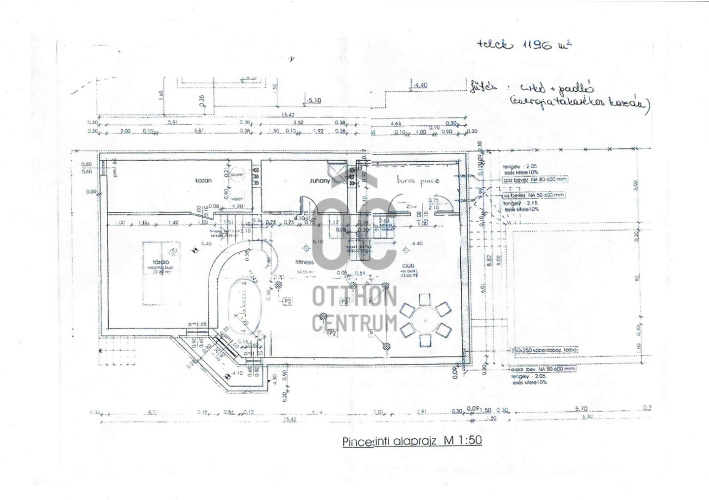
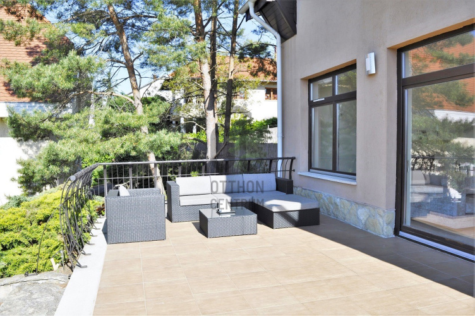
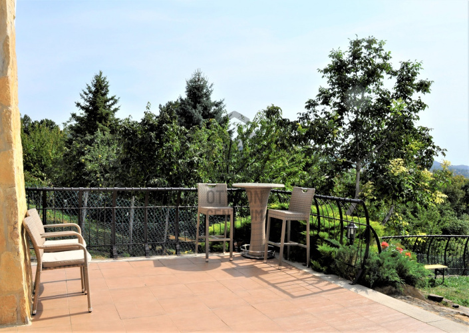

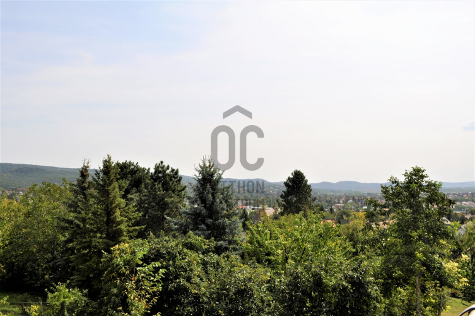
Egyedi
Eladó Budakeszi különleges, panorámás domboldali, erdő közeli csendes területén, DNy-i fekvésű, nettó 280 nm-es, kiváló állapotú, nívós családi ház. Az egyedi belső tér elosztású ingatlan jellemzői az igényes kivitelezés, kiváló, minőségi anyagok, tágas világos terek.
Belépve a ház főbejáratán az előszobába érkezünk, szintén ide érkezünk a garázsból is, majd az előtérbe jutunk, innen nyílik egy szoba, gardrób, WC-kézmosó és egy fürdőszoba, majd a tágas hall, konyha-étkező, kamra, tovább néhány lépcsővel lejjebb a nagyméretű, világos, panorámás nappali. A nappaliból valamint az étkezőből is a D-i, DNy-i fekvésű, részben fedett, hatalmas kertkapcsolatos, panorámás teraszokra jutunk. Az emeleti szinten közlekedőt, gardróbot, három hálószobát, kettő fürdőszobát és kényelmes teraszt találunk. A pinceszinten háztartási helyiséget, kazánházat, fitnesz részt (hidromasszázs), fürdőszobát, kettő nagy méretű tárolót, valamint pincerészt találunk.
Extraként említésre méltó a ház teljes szigetelése, hűtő-fűtő klíma minden helyiségben, fűtött gépkocsi behajtó, fűtött garázs, automatizálás, nappaliban márványkandalló, márványburkolatok, Villeroy&Boch szaniterek, AEG konyhai gépek, Vaillant kazán, riasztórendszer, kültéri kamera, video kaputelefon.
A gondozott kertben örökzöldek, lombhullatók, cserjék, virágok mind megtalálhatóak.
A kétállásos garázson kívül a kertben még 2-3 autó parkolására van lehetőség.
Belépve a ház főbejáratán az előszobába érkezünk, szintén ide érkezünk a garázsból is, majd az előtérbe jutunk, innen nyílik egy szoba, gardrób, WC-kézmosó és egy fürdőszoba, majd a tágas hall, konyha-étkező, kamra, tovább néhány lépcsővel lejjebb a nagyméretű, világos, panorámás nappali. A nappaliból valamint az étkezőből is a D-i, DNy-i fekvésű, részben fedett, hatalmas kertkapcsolatos, panorámás teraszokra jutunk. Az emeleti szinten közlekedőt, gardróbot, három hálószobát, kettő fürdőszobát és kényelmes teraszt találunk. A pinceszinten háztartási helyiséget, kazánházat, fitnesz részt (hidromasszázs), fürdőszobát, kettő nagy méretű tárolót, valamint pincerészt találunk.
Extraként említésre méltó a ház teljes szigetelése, hűtő-fűtő klíma minden helyiségben, fűtött gépkocsi behajtó, fűtött garázs, automatizálás, nappaliban márványkandalló, márványburkolatok, Villeroy&Boch szaniterek, AEG konyhai gépek, Vaillant kazán, riasztórendszer, kültéri kamera, video kaputelefon.
A gondozott kertben örökzöldek, lombhullatók, cserjék, virágok mind megtalálhatóak.
A kétállásos garázson kívül a kertben még 2-3 autó parkolására van lehetőség.
Registration Number
H492696
Property Details
Sales
for sale
Legal Status
used
Character
house
Construction Method
brick
Net Size
280 m²
Gross Size
380 m²
Plot Size
1,200 m²
Size of Terrace / Balcony
44 m²
Heating
Gas circulator
Ceiling Height
300 cm
Number of Levels Within the Property
3
Orientation
South-West
Condition
Excellent
Condition of Facade
Good
Basement
Independent
Year of Construction
2003
Number of Bathrooms
4
Garage
Included in the price
Garage Spaces
2
Water
Available
Gas
Available
Electricity
Available
Sewer
Available
Storage
Independent
Rooms
living room
34 m²
open-plan kitchen and dining room
32.5 m²
corridor
6.5 m²
entryway
3.5 m²
bathroom-toilet
5.5 m²
toilet-washbasin
1.5 m²
wardrobe
4.3 m²
room
9 m²
terrace
32 m²
terrace
14 m²
garage
42 m²
room
33 m²
room
12 m²
room
11 m²
bathroom-toilet
8.5 m²
bathroom-toilet
5.5 m²
wardrobe
4.5 m²
corridor
14 m²
terrace
14 m²
wine cellar
9 m²
bathroom-toilet
4.5 m²
utility room
12.5 m²
storage
22.5 m²
corridor
10 m²
other room
34.5 m²
other room
23.6 m²
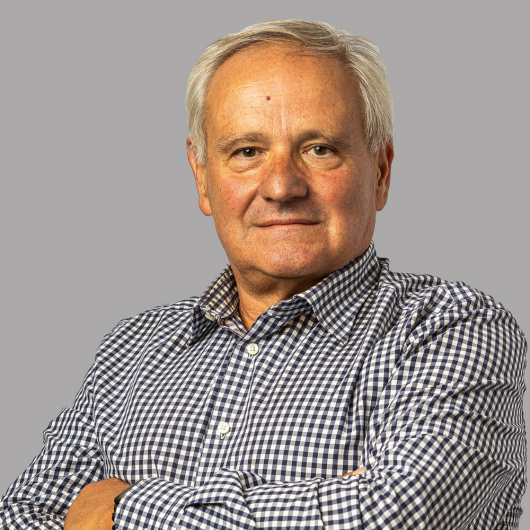
Bitó István
Credit Expert
