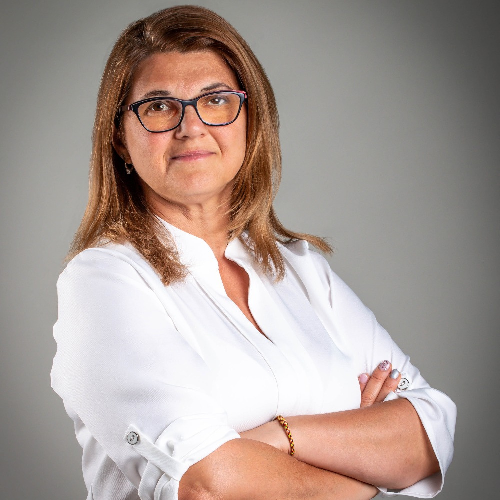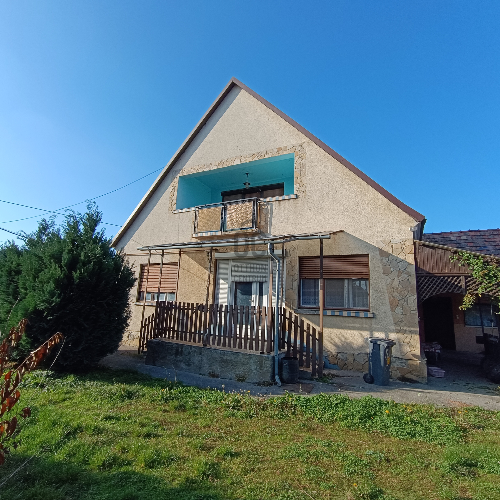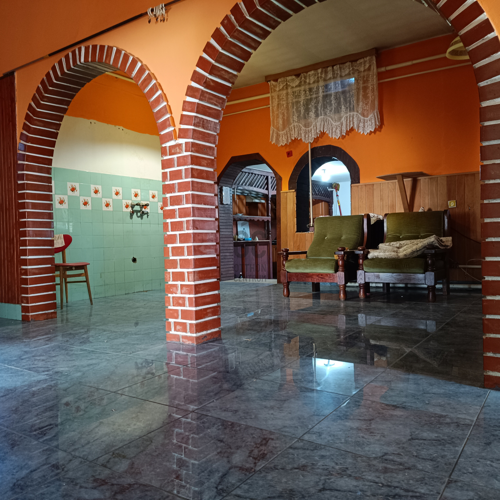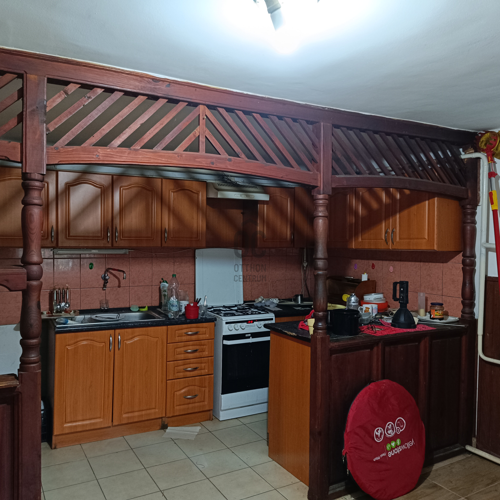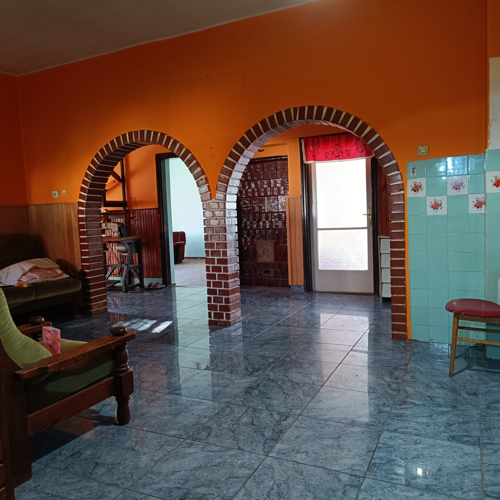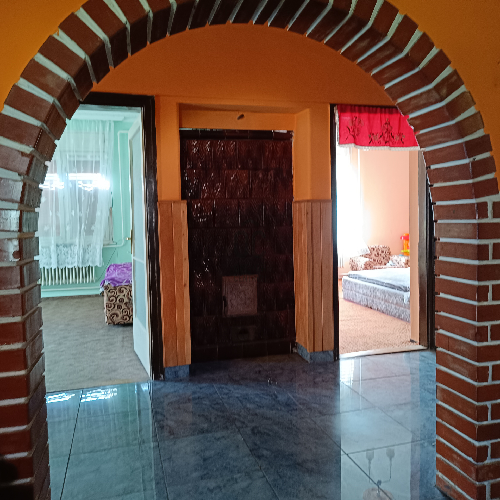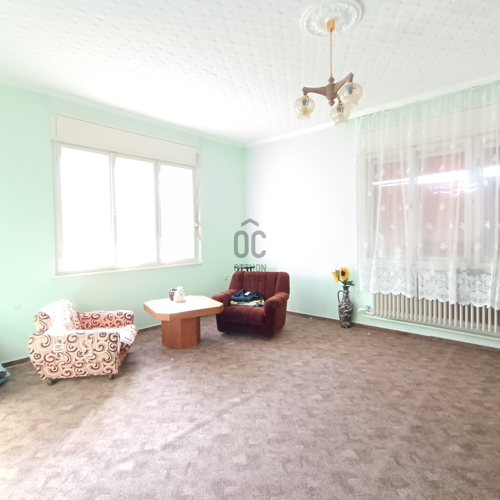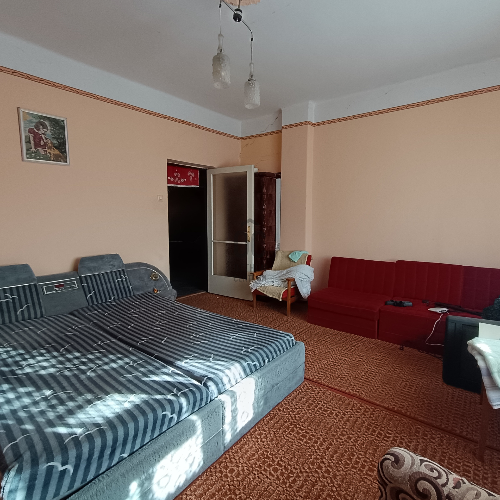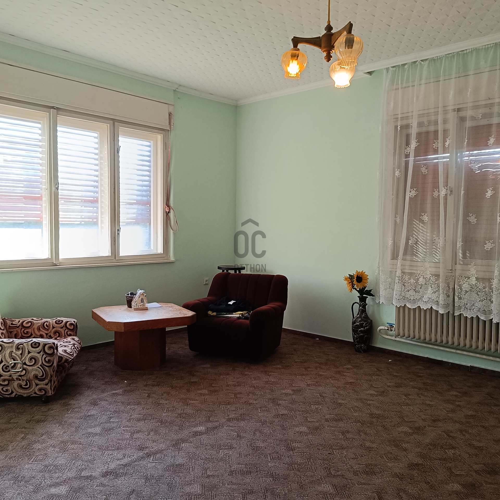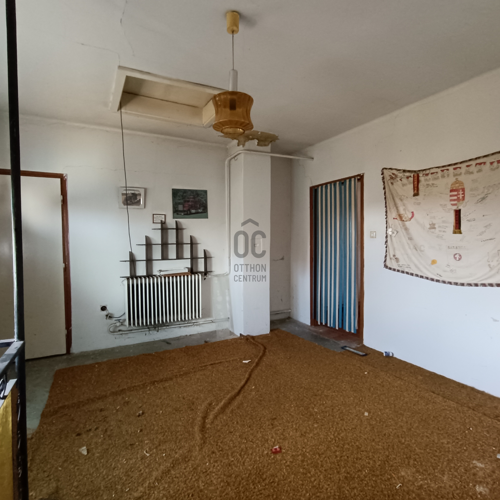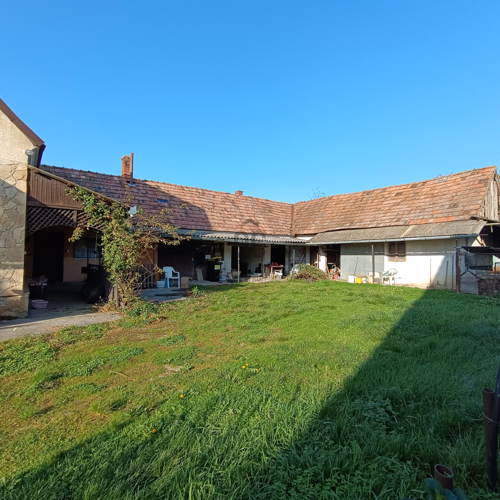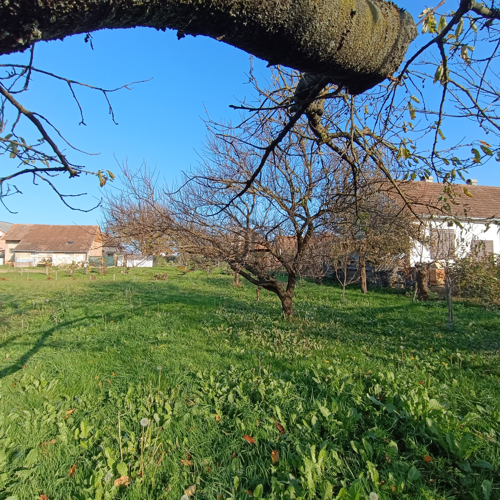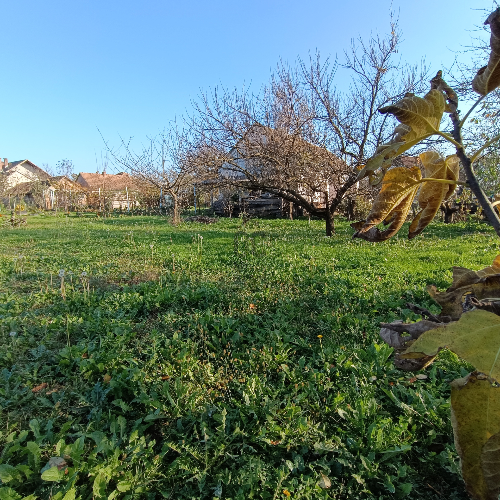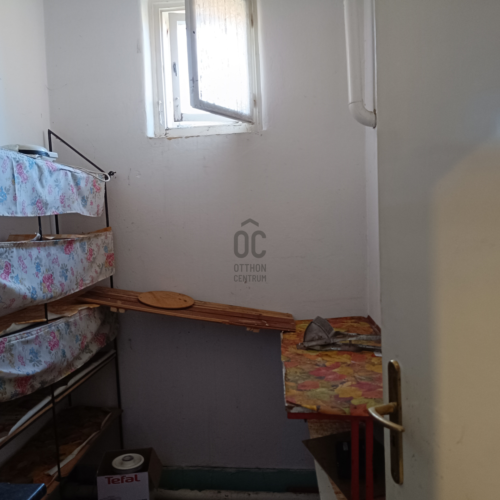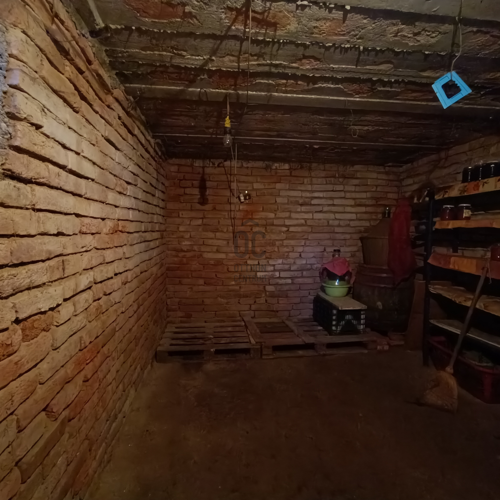29,900,000 Ft
74,000 €
- 160m²
- 6 Rooms
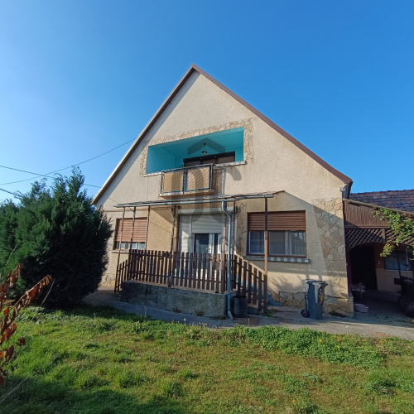
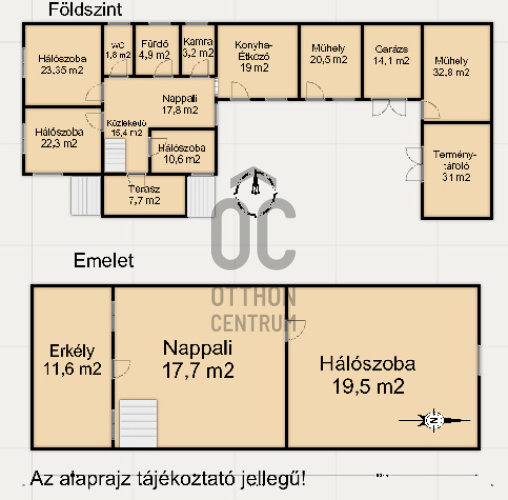
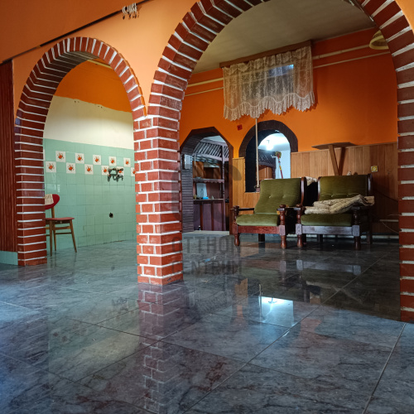
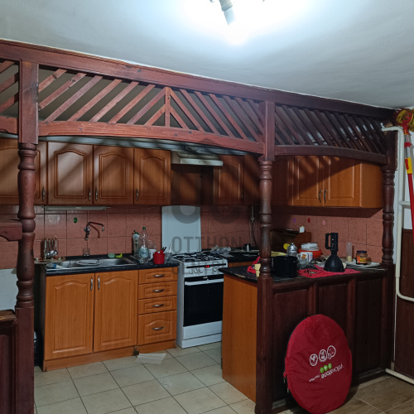
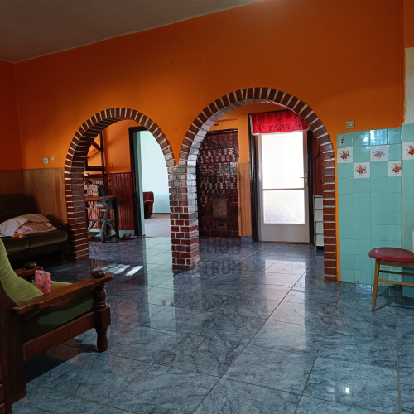
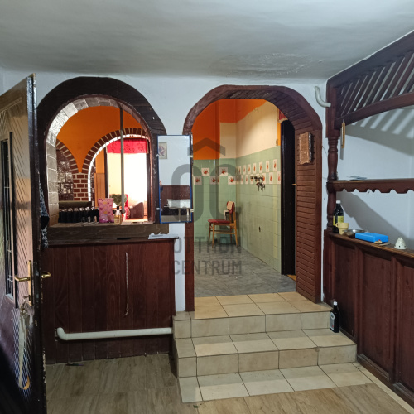
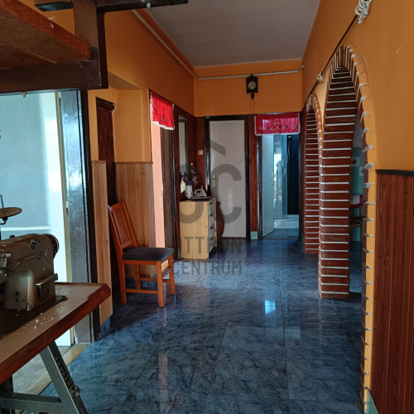
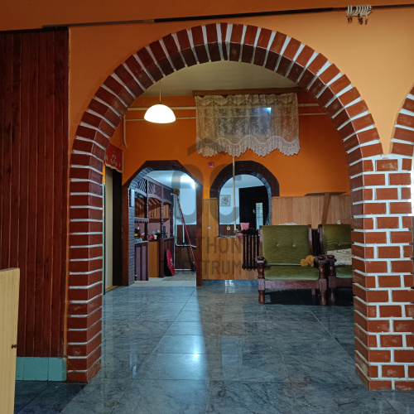
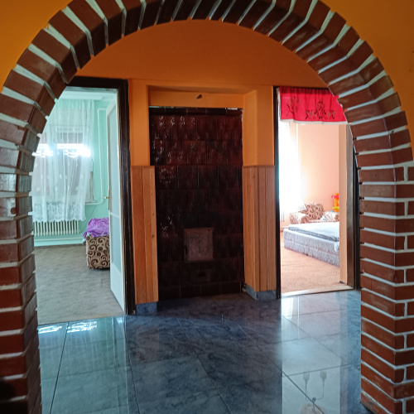
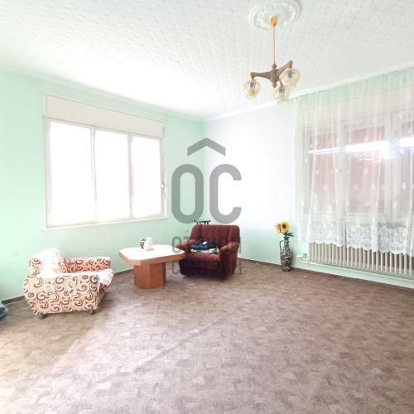
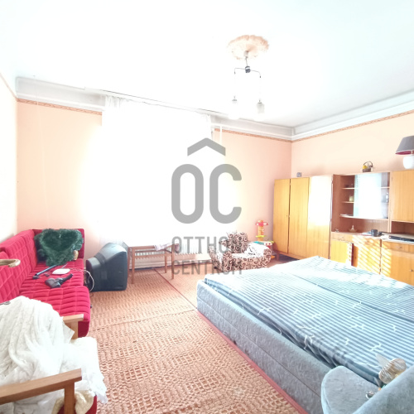
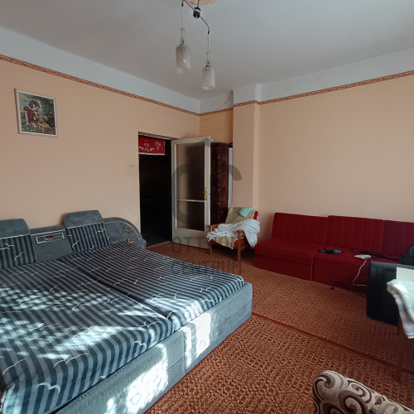
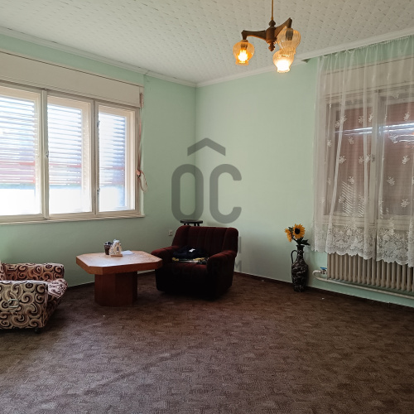
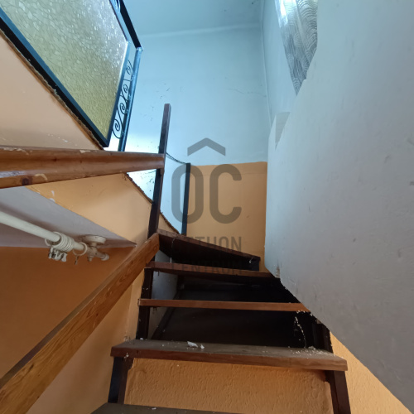
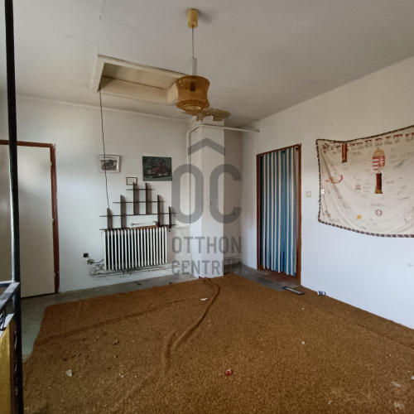
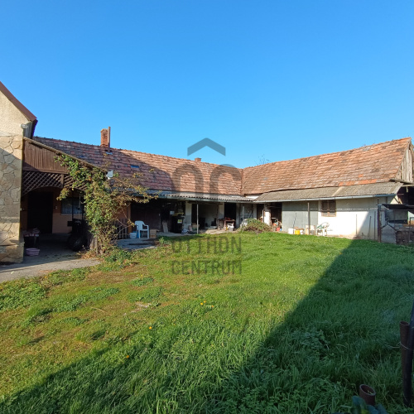
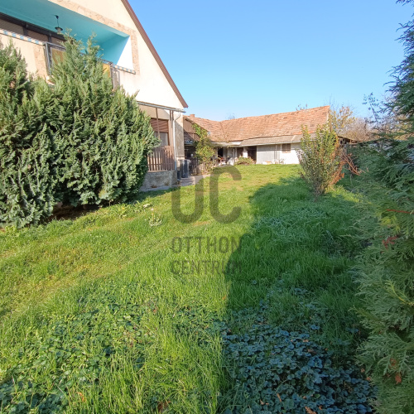
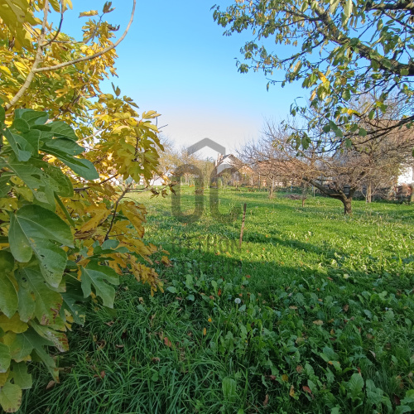

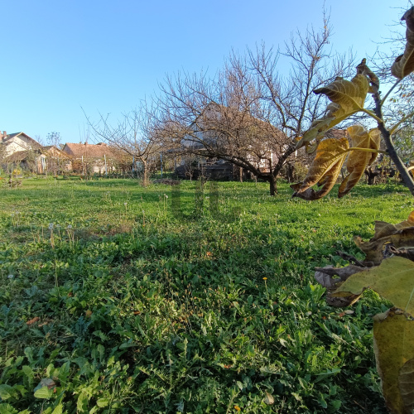
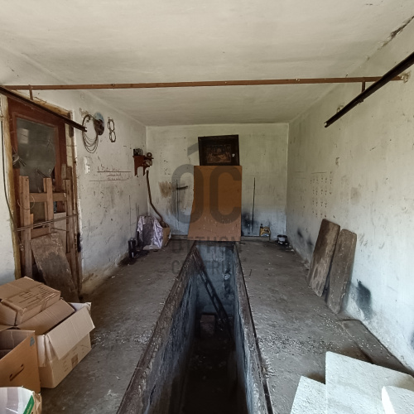
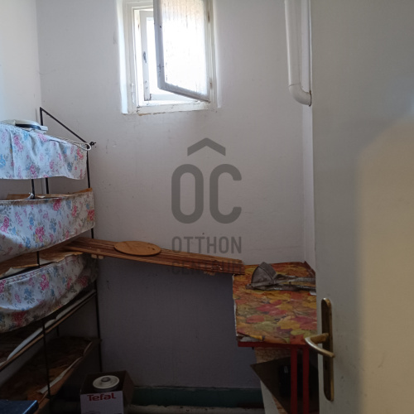
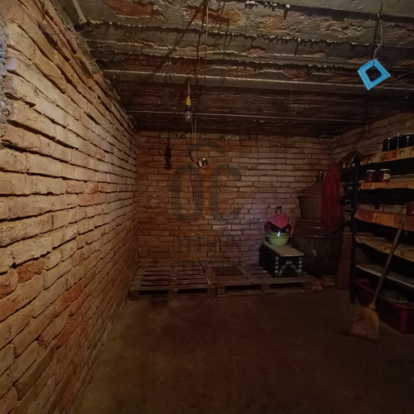
Spacious 6-room house in Letenye – with a garage, workshop, and suitable opportunities for business.
Here is the translation of the text into English: I am offering for sale the following 160 m2 family house in Letenye, set in a pleasant, green environment with a spacious plot. Letenye provides modern road connections between the M7 highway - Budapest, Lake Balaton, and the southwestern Hungarian-Croatian border. It shares a border with Croatia, allowing uninterrupted travel on the highway all the way to the Croatian coast. The Slovenian border is accessible just 17 km away. The Zala wine region, the Mura River, the mining and fishing lakes, Kistolmácsi Lake, and the Budafai Arboretum are all beautiful attractions in the area, offering numerous recreational activities for both residents and visitors alike. The town has an elementary school, kindergarten, nursery, grocery store, pizzeria, medical office, pharmacy, etc. If you would like to move to a livable, clean air, quiet, and peaceful place, I recommend this property to your attention. Property features: - Built in 1983 on a concrete foundation, made of B30 bricks, with a tiled roof - 160 m2 of floor area - Rooms on the ground floor: 3 bedrooms + living room, kitchen + dining area, bathroom, separate toilet, pantry, hallway - On the upper floor: a living room and a bedroom with a balcony connection - Basement, partially underpinned, with an area of 20 m2 - Windows are wooden framed, equipped with blinds, the entrance door has been replaced with plastic - Rooms are covered with laminate flooring - Heating is provided by a mixed and gas boiler - On the lower level, 3 rooms have built-in tiled stoves that can replace the boiler for heating - Our independent mortgage expert is available free of charge for CSOK and loan applications The plot area: 1319 m2 The garage is separate, with a pit, made of brick, with a floor area of 15 m2. In the yard, there are outbuildings, 2 workshops, a wood storage area, and a tool shed. The property includes fruit trees (apple, plum, cherry, sour cherry, fig, etc.) and a vegetable garden, making it suitable for complete self-sufficiency. If my advertisement has piqued your interest, I look forward to your call. Our office provides comprehensive, free services to our clients. We offer assistance with professional advice, loan processing, energy certification preparation, and favorable fee-based legal services.
Registration Number
H493543
Property Details
Sales
for sale
Legal Status
used
Character
house
Construction Method
brick
Net Size
160 m²
Gross Size
160 m²
Plot Size
1,319 m²
Size of Terrace / Balcony
19.3 m²
Heating
tile stove (gas)
Ceiling Height
292 cm
Number of Levels Within the Property
1
Orientation
South-West
Condition
Good
Condition of Facade
Good
Basement
Independent
Neighborhood
quiet, good transport, green, central
Year of Construction
1983
Number of Bathrooms
1
Garage
Included in the price
Garage Spaces
1
Water
Available
Gas
Available
Electricity
Available
Sewer
Available
Multi-Generational
yes
Storage
Independent
Rooms
bedroom
19.5 m²
living room
17.7 m²
bedroom
22.3 m²
bedroom
23.35 m²
bedroom
10.6 m²
open-plan kitchen and dining room
19 m²
bathroom
4.9 m²
toilet
1.8 m²
pantry
3.2 m²
corridor
15.4 m²
living room
17.75 m²
balcony
11.6 m²
terrace
7.7 m²
Horváth Szabina
Credit Expert
