12,000,000 Ft
30,000 €
- 76m²
- 3 Rooms
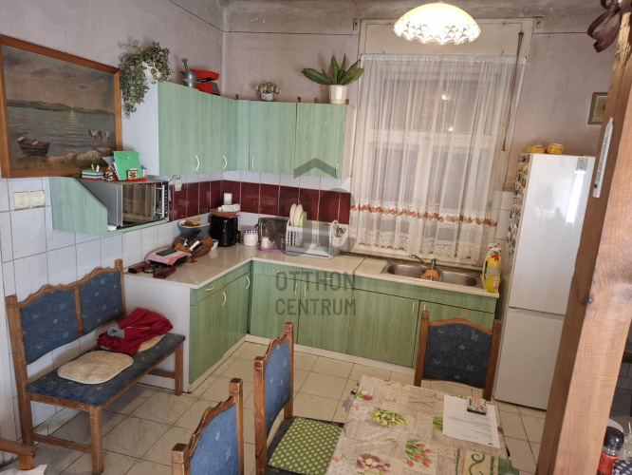
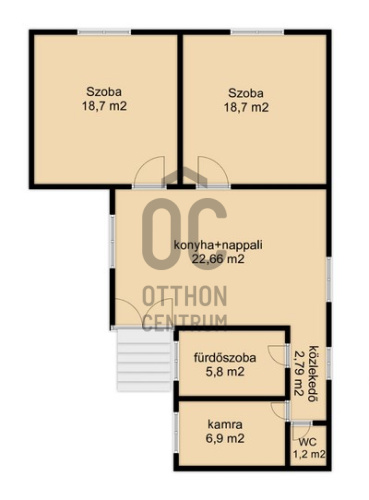
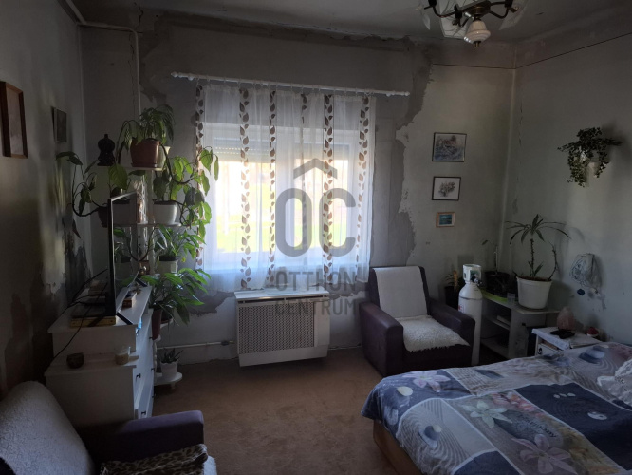
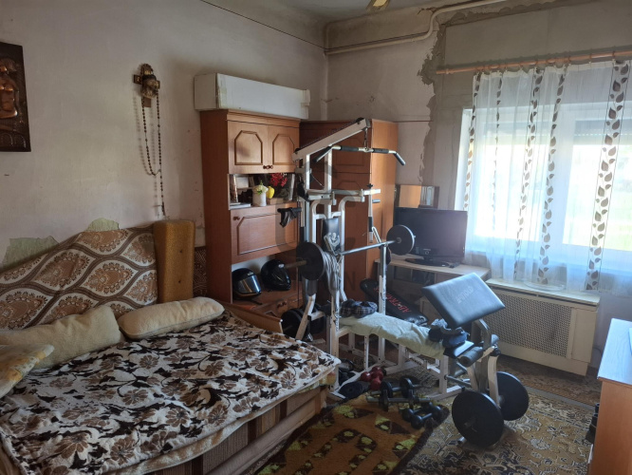
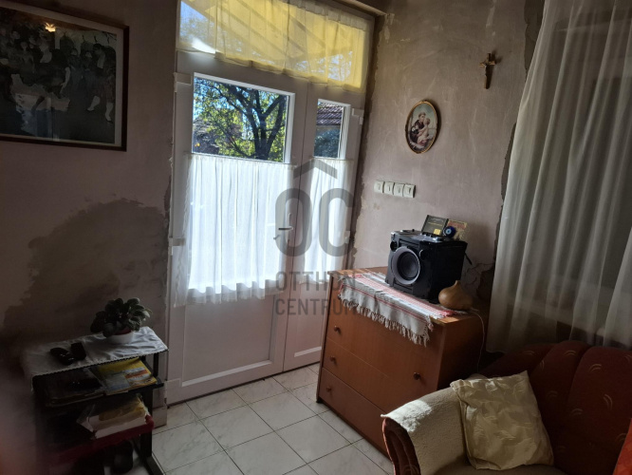
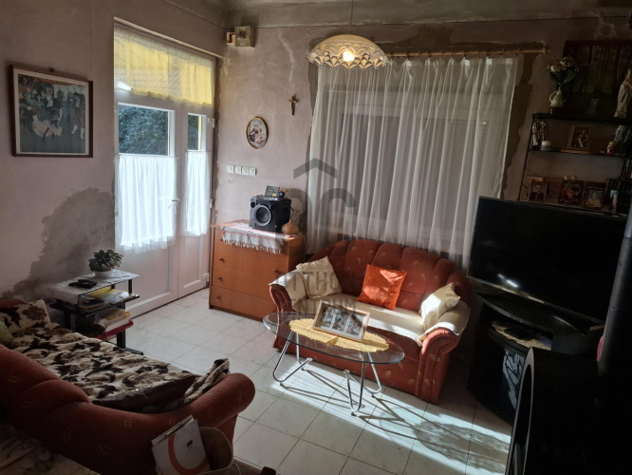
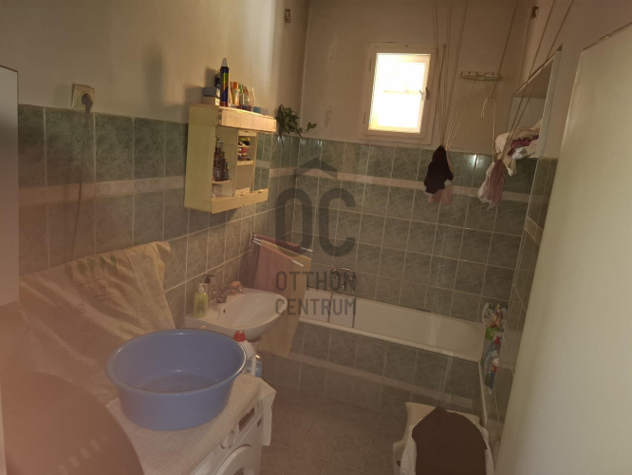
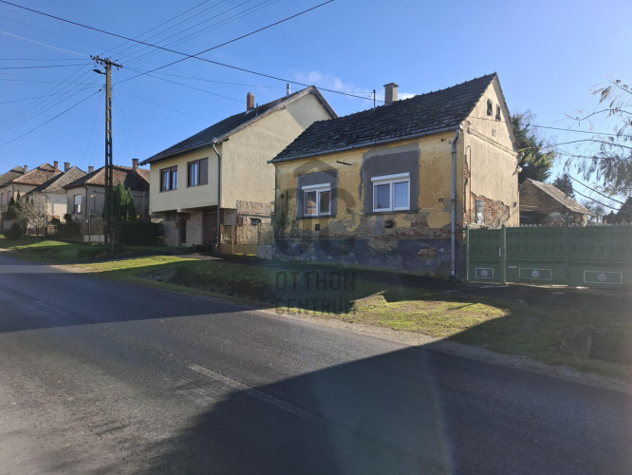
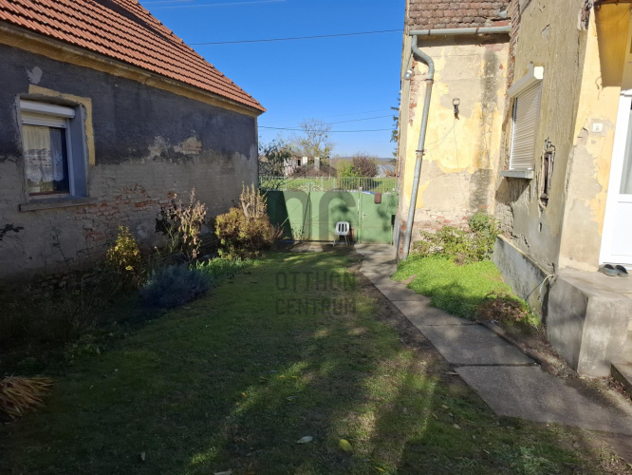
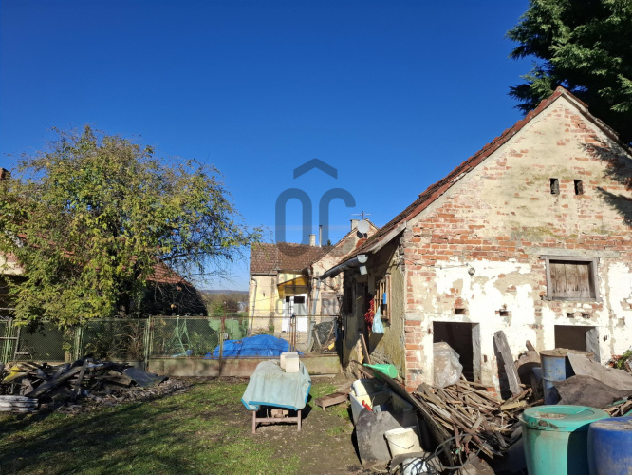
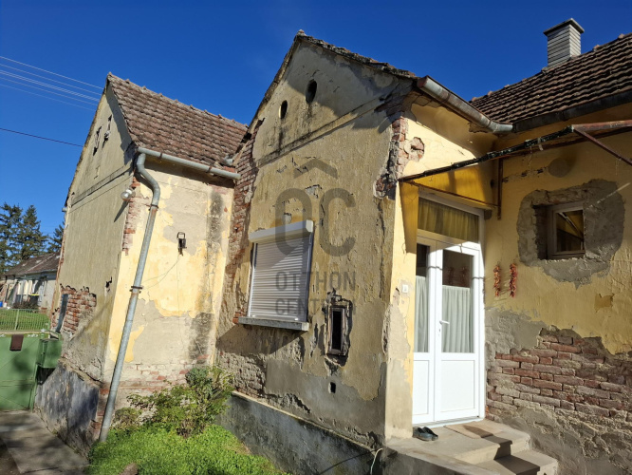
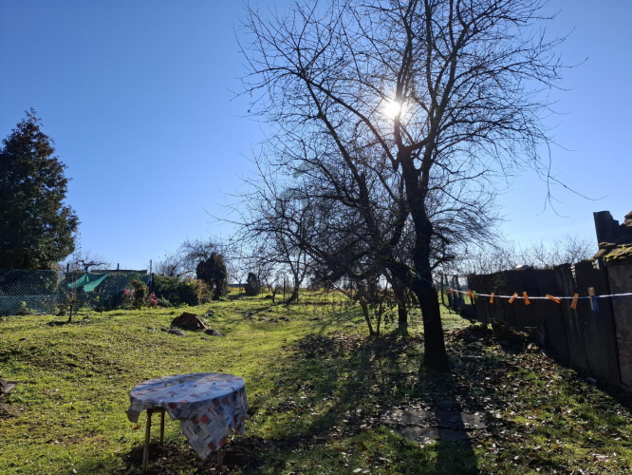
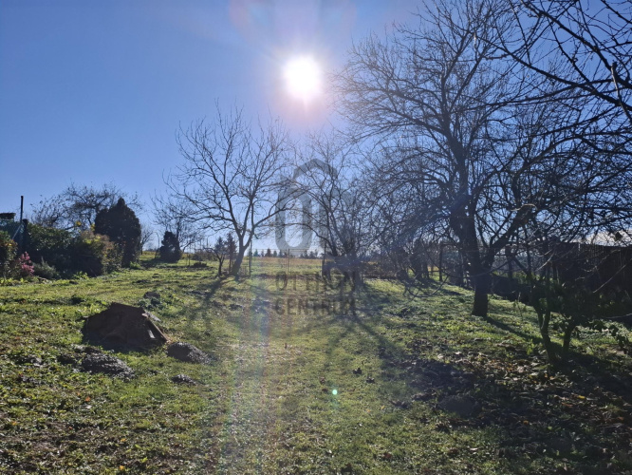
Discover your new home in Szepetnek – a comfortable, 3-room house awaits you!
I am offering for sale a family house in Szepetnek with a floor area of 76 m2, requiring some investment, on a 2964 m2 plot. Szepetnek is a settlement with proper infrastructure, located just 8 km from Nagykanizsa. Property features: - 2 rooms - living room with American kitchen - bathroom - separate toilet - pantry - heating: gas convector, wood-burning fireplace (in the living room) - windows: plastic structures (installed 1 year ago) - in 1998, the electrical network and plumbing were modernized - roof: tiled - walls: brick - foundation: mixed, brick and concrete Plot features: - 2964 m2 - street frontage width: 13 m - 1 outbuilding - well in the yard - fruit trees: plum, pear, peach, sour cherry, etc. The added value of the property comes from its proximity to the city, the village's infrastructure, and the building's location within the settlement. The village has a school, kindergarten, shop, medical office, and post office. I recommend this property to those who wish to live in an orderly village with some investment. If you have any questions about the property or would like to view it, please feel free to contact me any day of the week! Our office provides a comprehensive, free service to our searching clients. We offer assistance with professional advice, free loan and CSOK administration, preparation of energy certificates, and favorable pricing for legal services!
Registration Number
H494276
Property Details
Sales
for sale
Legal Status
used
Character
house
Construction Method
brick
Net Size
76 m²
Gross Size
80 m²
Plot Size
2,964 m²
Heating
gas convector
Ceiling Height
295 cm
Orientation
North
Condition
Average
Condition of Facade
Average
Neighborhood
good transport, central
Year of Construction
1930
Number of Bathrooms
1
Water
Available
Gas
Available
Electricity
Available
Sewer
Available
Storage
Independent
Rooms
room
18.7 m²
room
18.7 m²
open-plan kitchen and living room
22.66 m²
bathroom
5.8 m²
toilet
1.2 m²
pantry
6.9 m²
corridor
2.79 m²
Horváth Szabina
Credit Expert


























