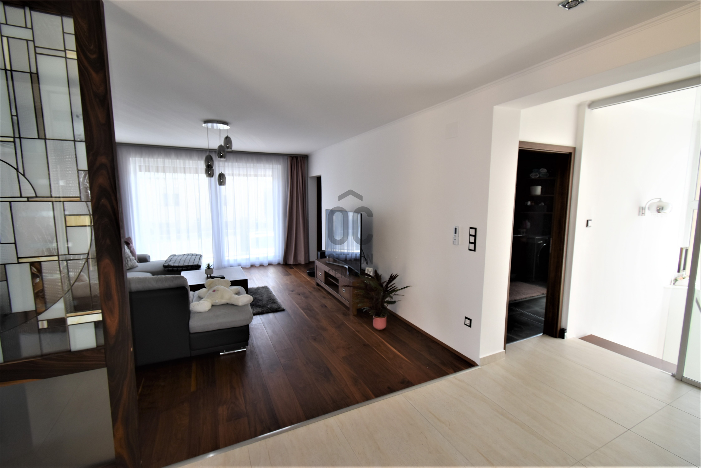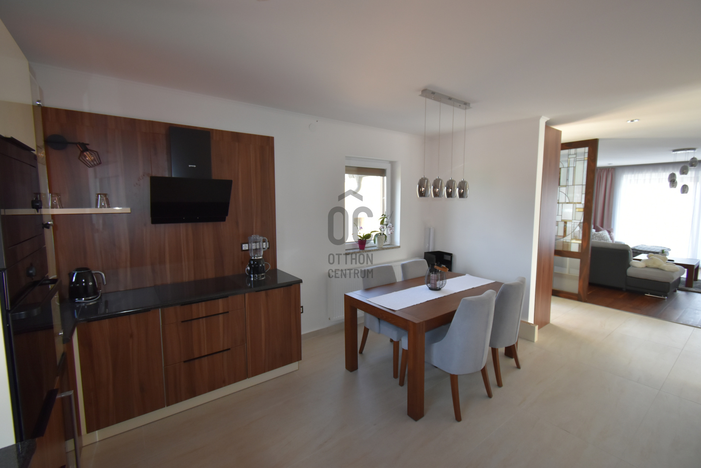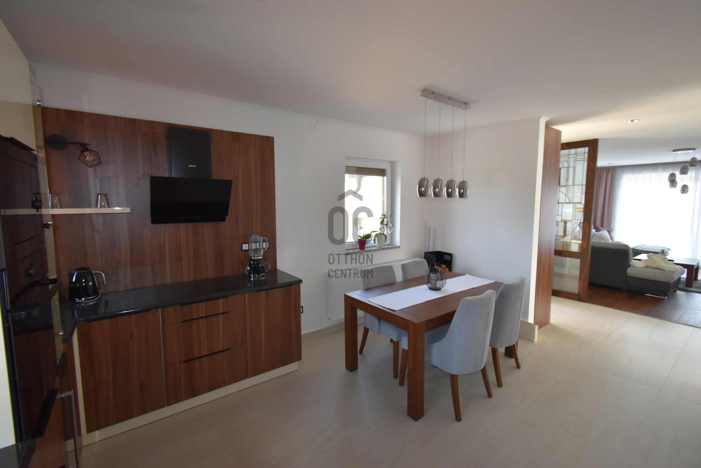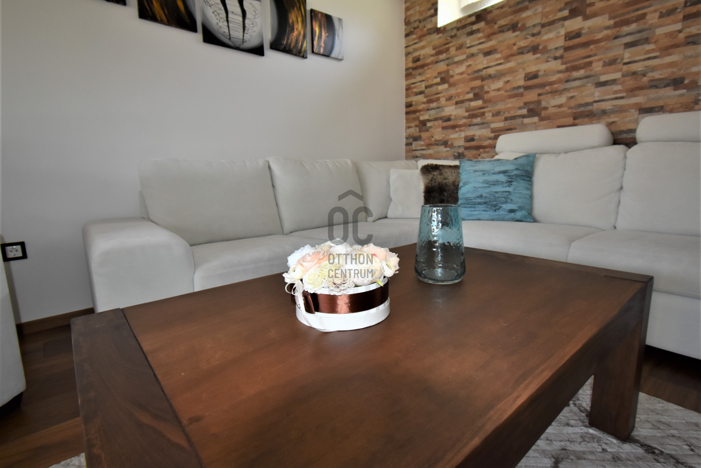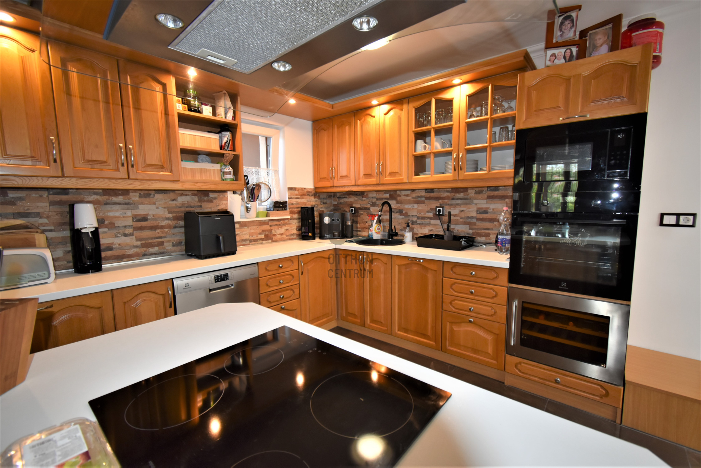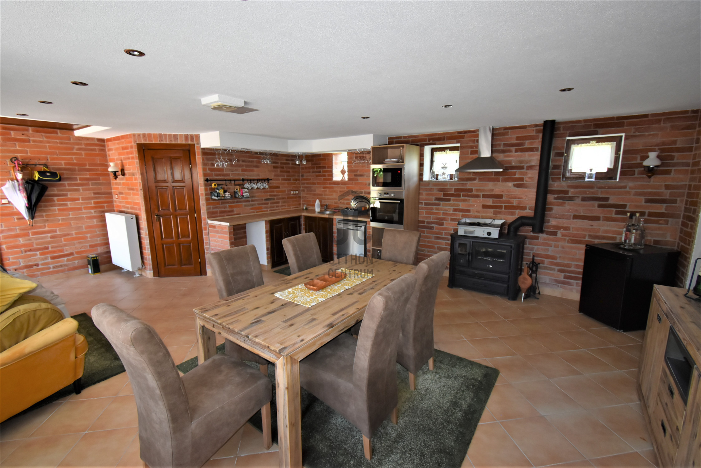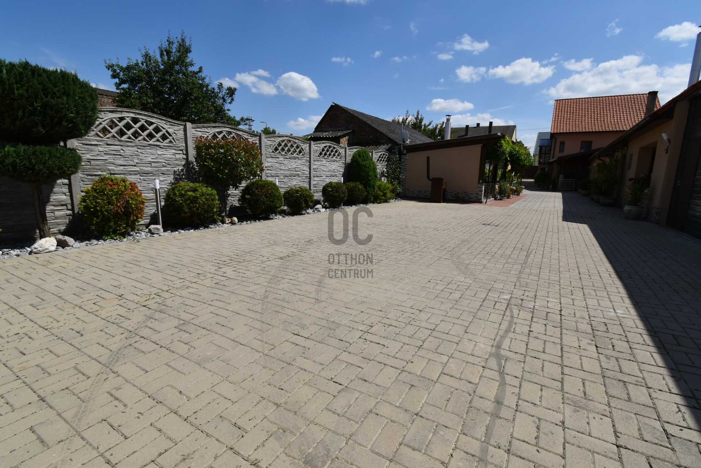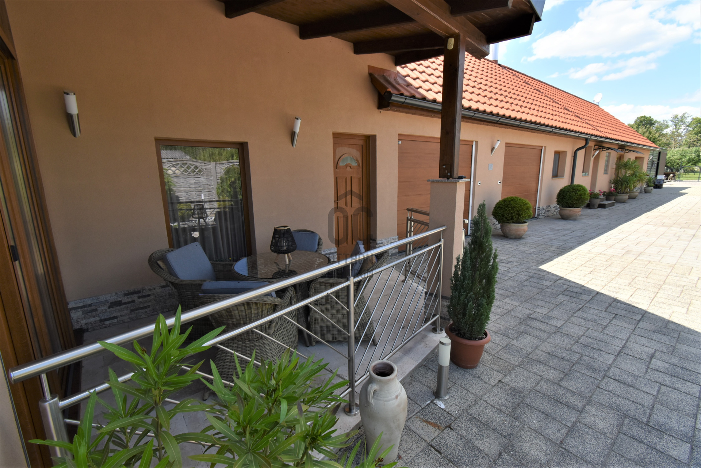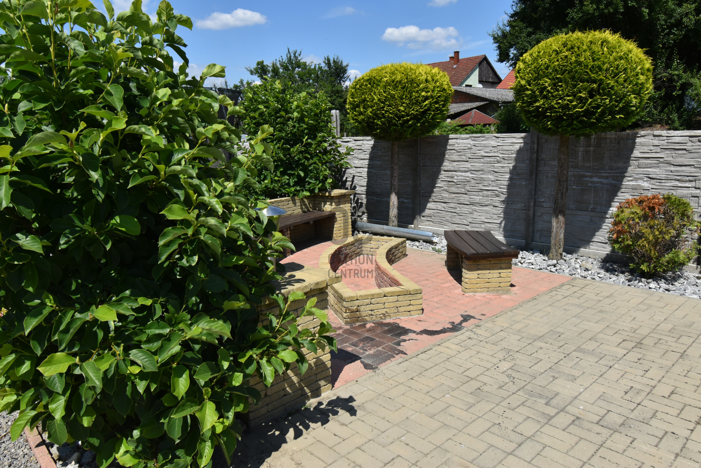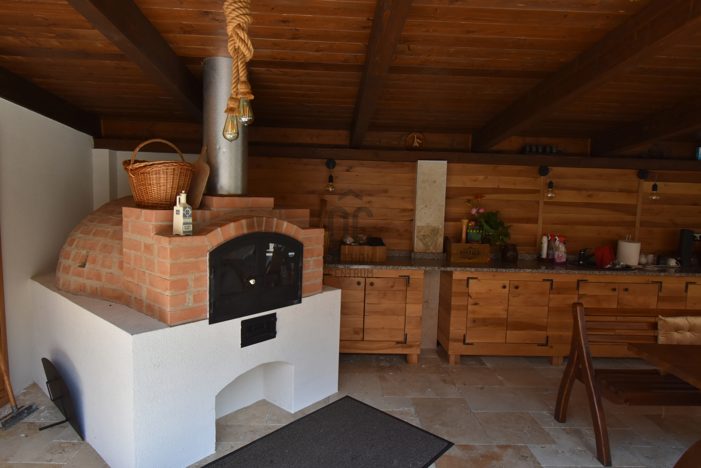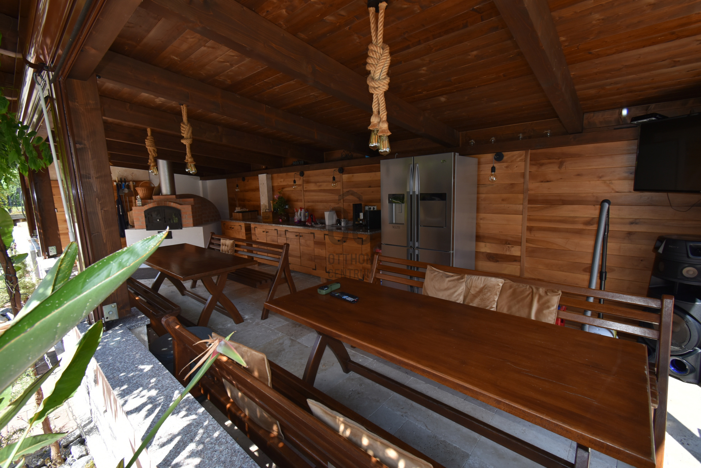150,671,400 Ft
370,000 €
- 235m²
- 6 Rooms
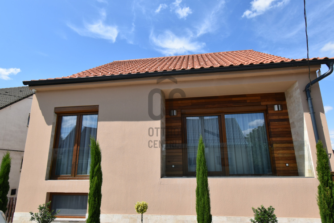
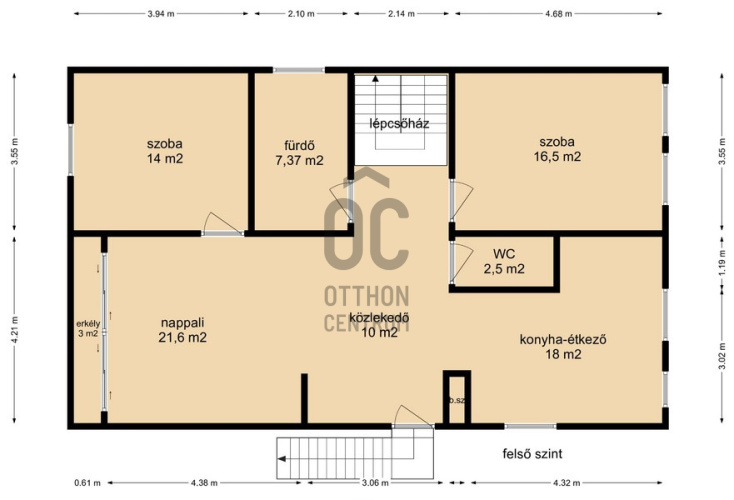
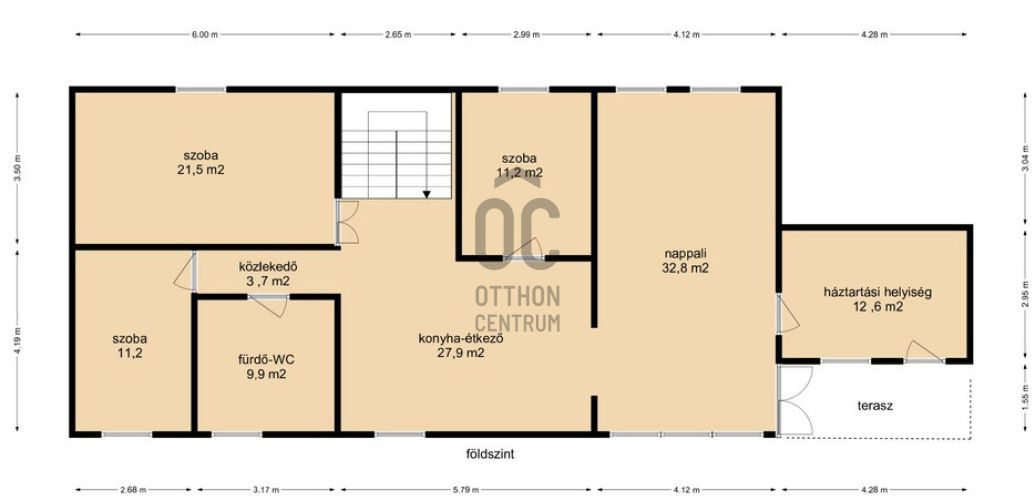
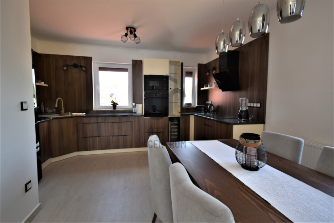
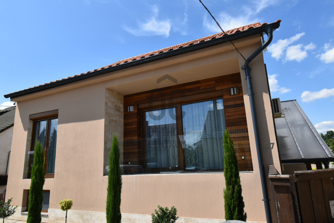
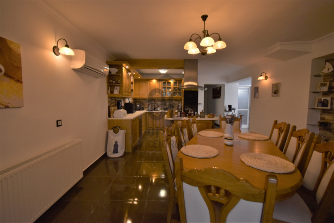
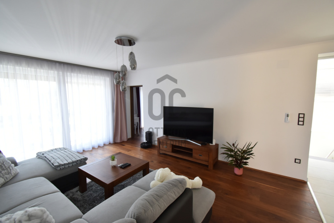
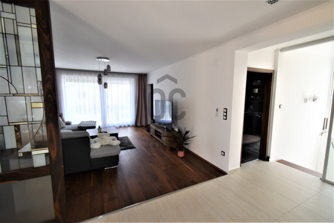
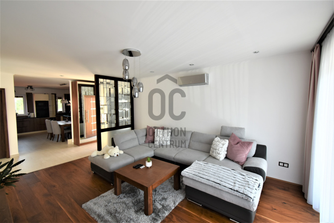
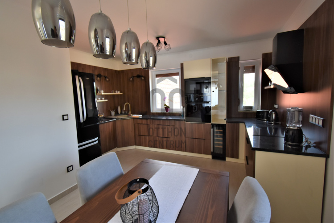
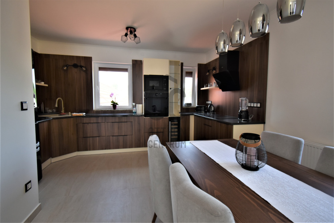
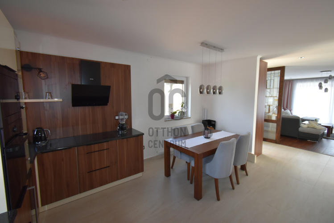
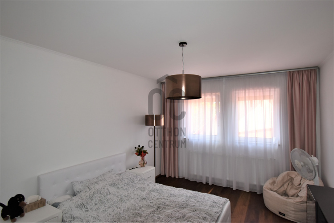
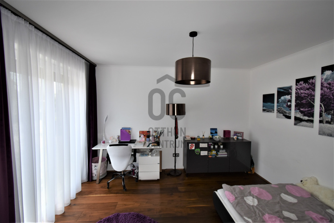

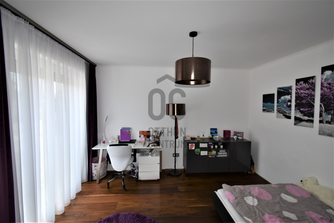
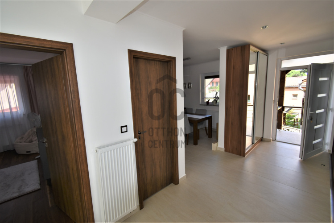
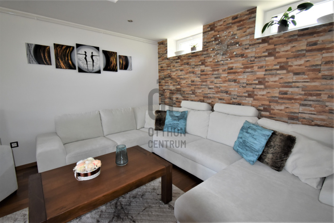
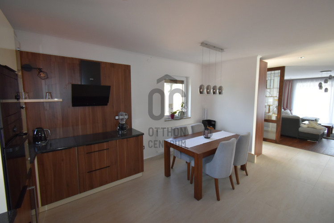
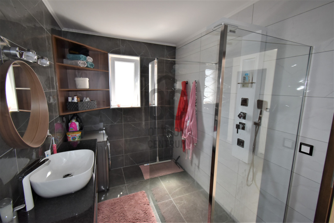
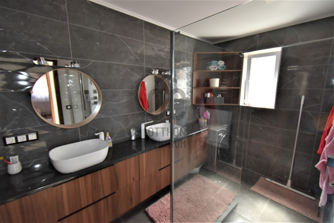
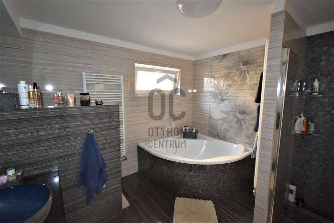
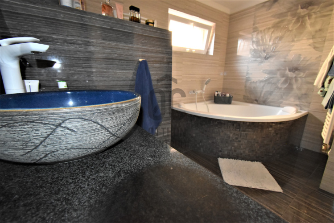
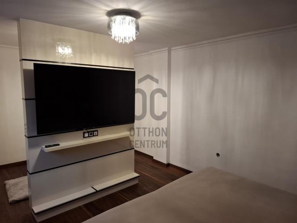
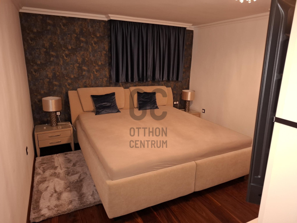
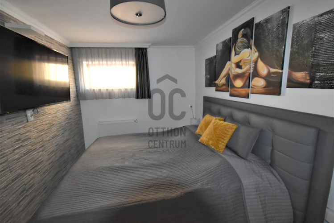
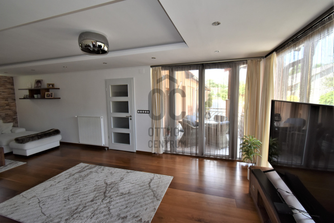
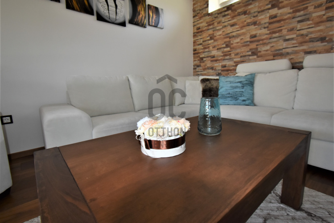
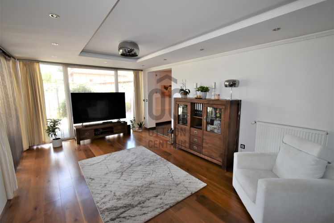
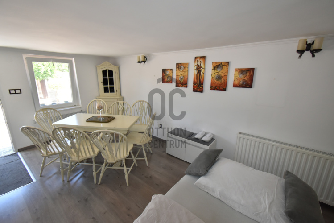
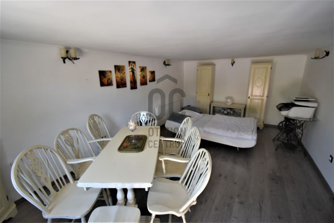
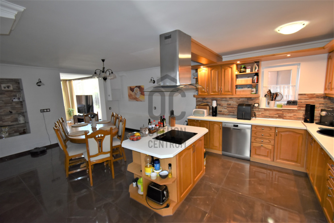
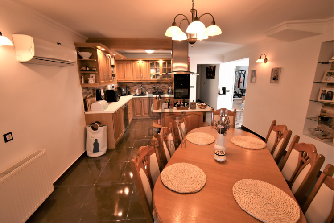
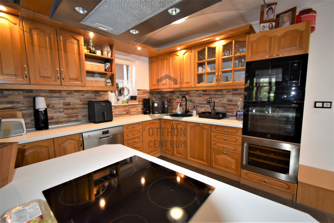
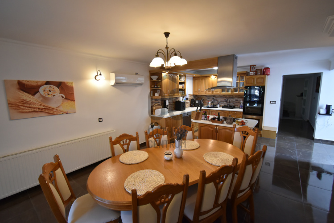
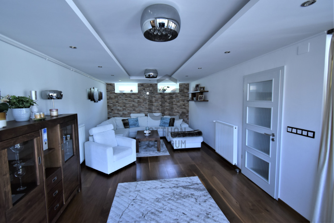
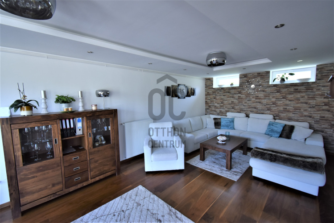
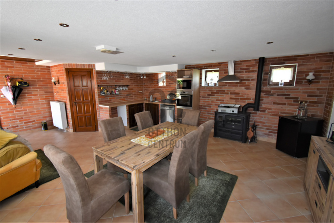
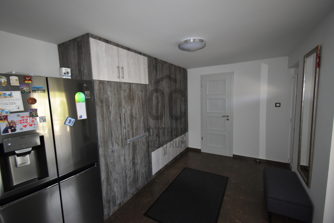
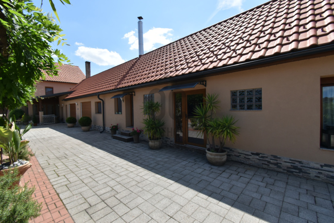
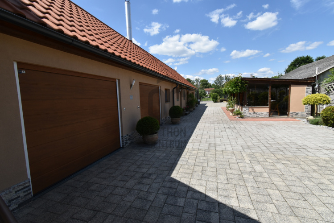
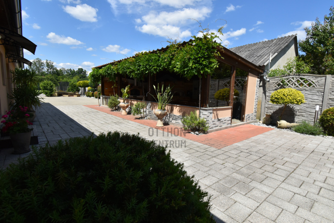
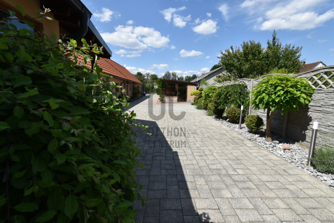
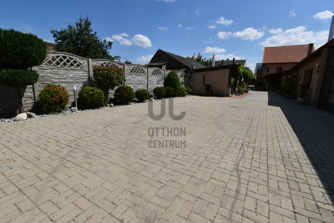
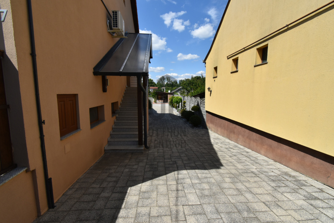
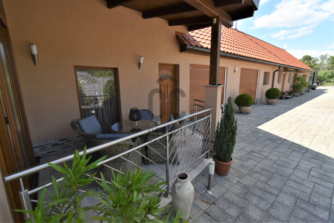
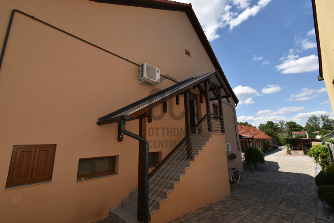
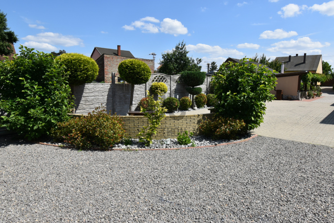
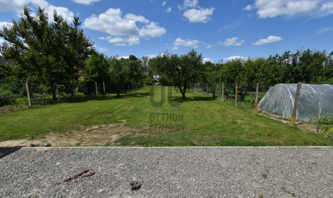
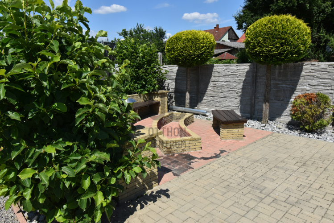
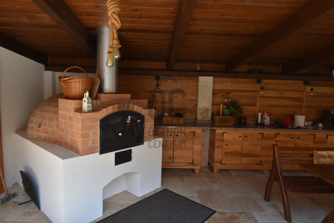
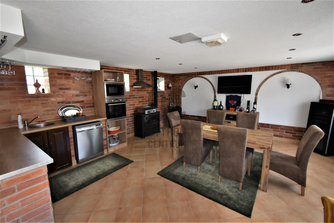
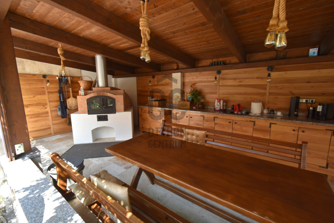
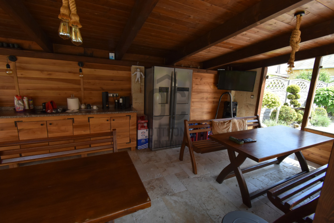
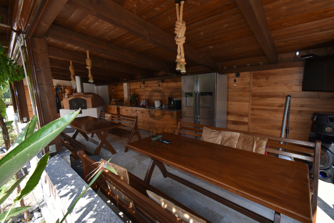
Country luxury and elegance.
Exclusive, impeccable condition 3-generation family house with a large plot for sale in Barcs! For sale is a family house in perfect condition, satisfying all needs, as seen in the pictures, located in Barcs. The heated floor area, including garages and a guest house, is approximately 500 m2, while the central two-story family house measures 235 m2. The fully fenced, landscaped plot is planted with fruit trees and has a size of 2205 m2. The property is divided as follows: ✅ Ground floor with its own kitchen, bathroom, living room, room, and utility spaces ✅ Upper floor, which is also a full-fledged level with a kitchen, bathroom, and 2 rooms ✅ Guest house with its own kitchen, bathroom, and room ✅ Open garden party area with a kitchen and a traditional oven ✅ Exclusively designed basement ✅ Additionally, both the house and the outbuildings can be converted into usable attic space if desired Features: ✅ Insulated, plastic windows ✅ 2 air conditioners ✅ Three types of heating: gas central heating, wood burning, and pellet boiler (80kW) with a 3000-liter buffer tank ✅ Smart thermostat controllable via WiFi on each floor ✅ Two heated garages, one with a pit, and two additional closed carports ✅ Concrete foundation and concrete ceiling ✅ New, insulated roof covered with tiles and double foil The house will be handed over fully furnished, which is included in the purchase price! The property’s ownership status is in order, and possession can be transferred in a short time. Our office provides comprehensive, free services to our searching clients. We offer assistance with professional advice, loan management, preparing energy certificates, and favorable fee arrangements with lawyers. This property is listed in a co-exclusive mandate with our office. You can find more details on the Otthon Centrum website or consult with our advisors.
Registration Number
H494490
Property Details
Sales
for sale
Legal Status
used
Character
house
Construction Method
brick
Net Size
235 m²
Gross Size
250 m²
Plot Size
2,205 m²
Heating
Gas circulator
Ceiling Height
240 cm
Number of Levels Within the Property
1
Orientation
West
Condition
Excellent
Condition of Facade
Excellent
Basement
Independent
Neighborhood
quiet, good transport
Year of Construction
1980
Number of Bathrooms
2
Garage
Included in the price
Garage Spaces
4
Water
Available
Gas
Available
Electricity
Available
Sewer
Available
Storage
Independent
Rooms
living room
21.6 m²
room
14 m²
room
16.5 m²
bathroom
7.3 m²
toilet-washbasin
2.5 m²
open-plan kitchen and dining room
18 m²
balcony
3 m²
room
21.5 m²
room
11.2 m²
open-plan kitchen and dining room
27.9 m²
room
11.27 m²
living room
32.6 m²
other room
12.6 m²
corridor
3.75 m²
Horváth Szabina
Credit Expert








