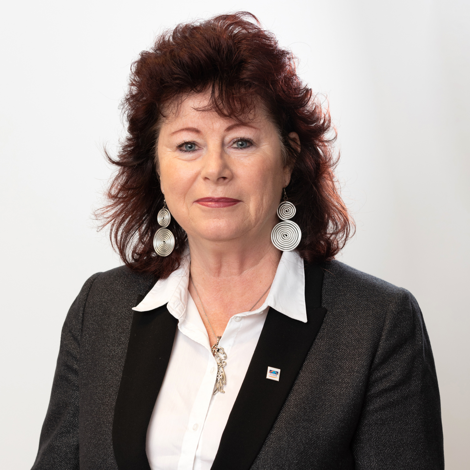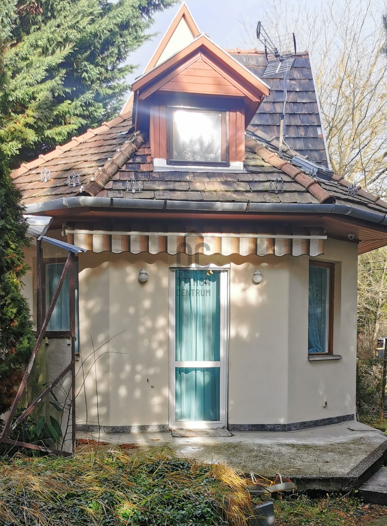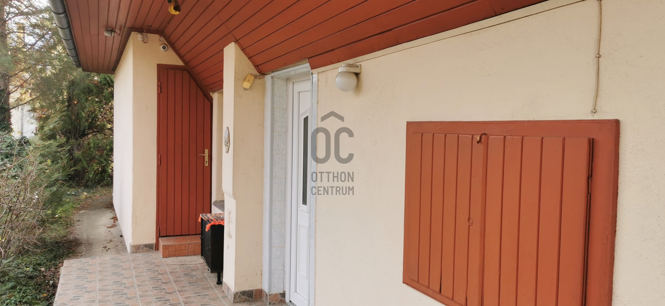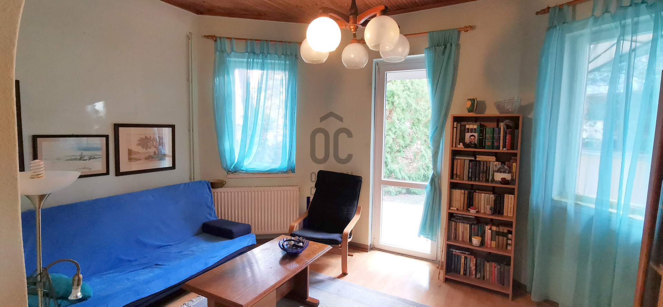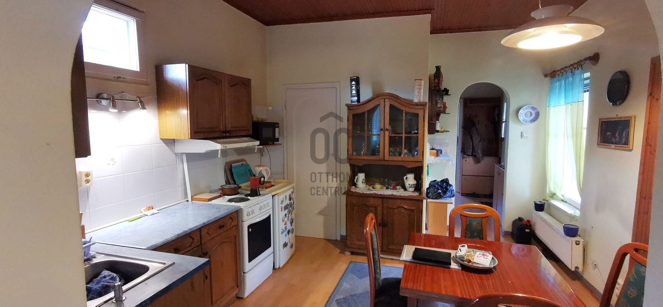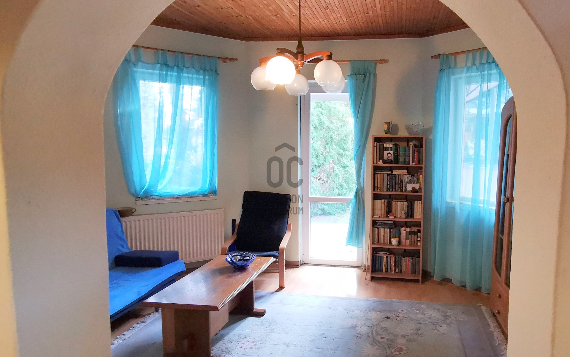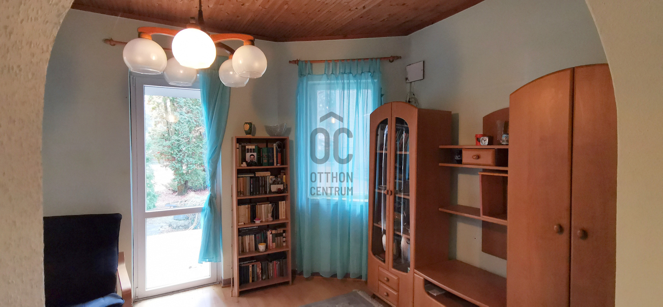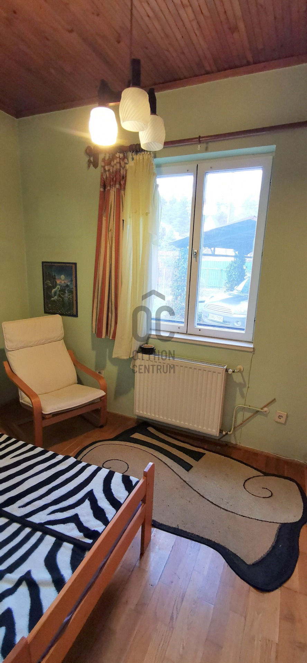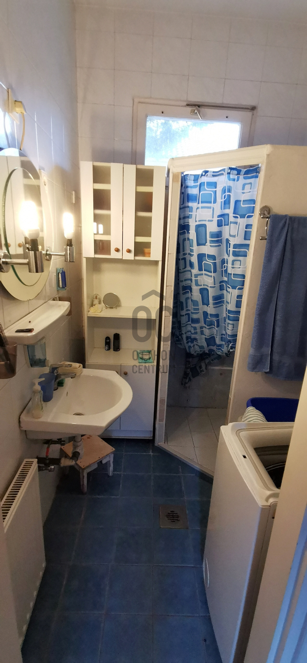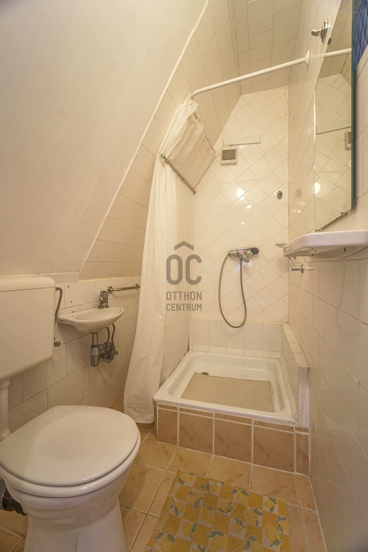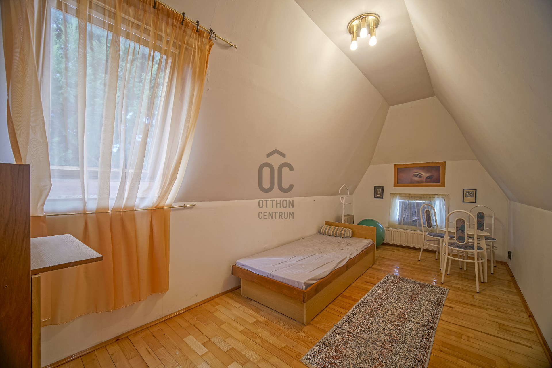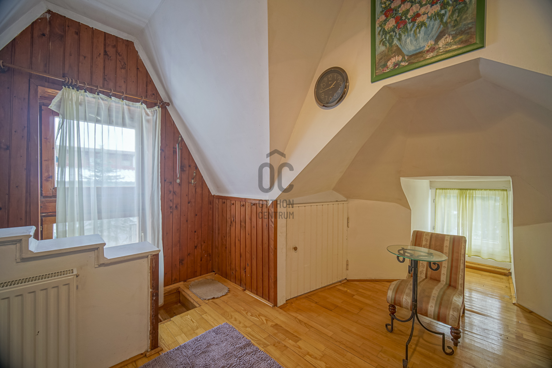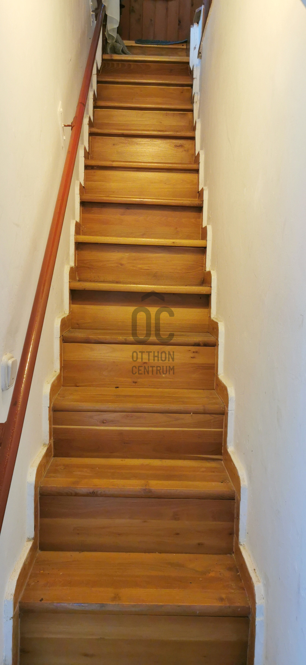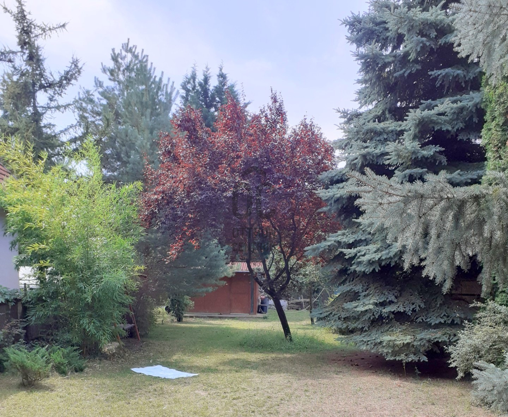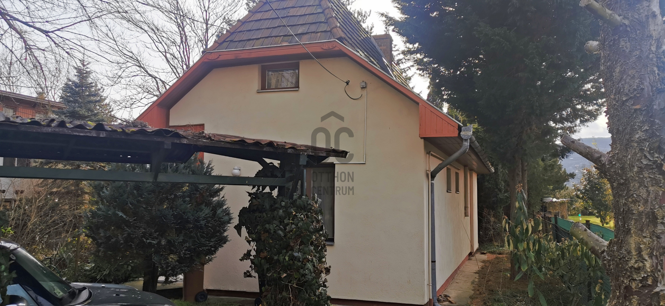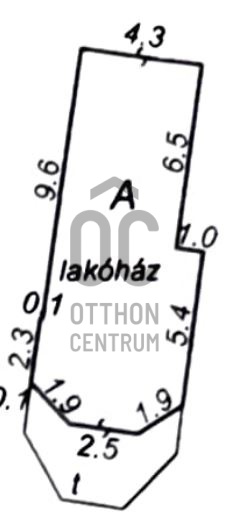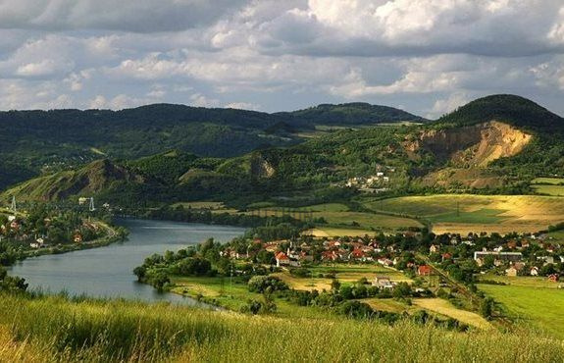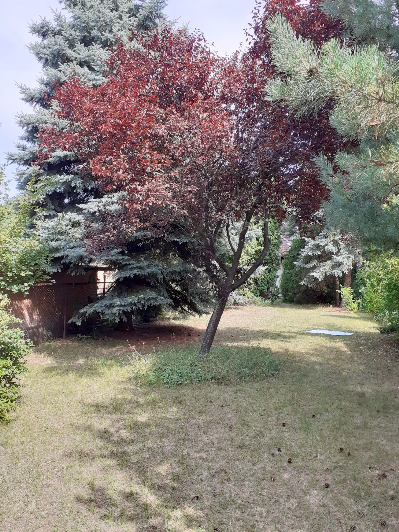69,900,000 Ft
172,000 €
- 72m²
- 3 Rooms
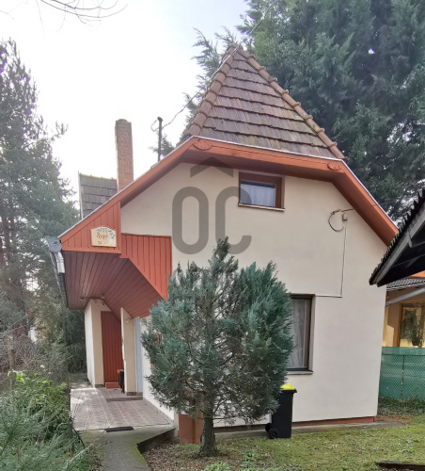
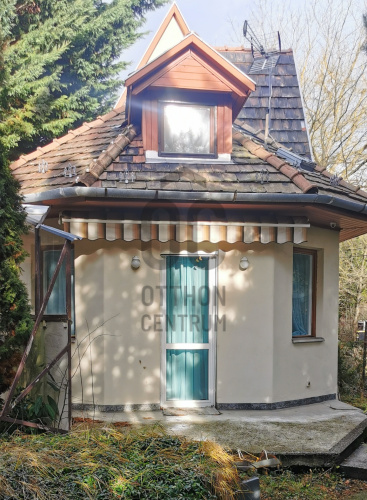
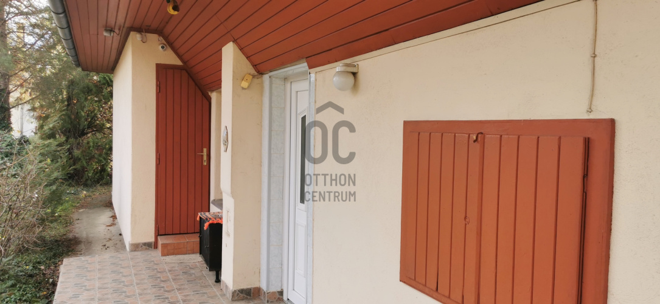
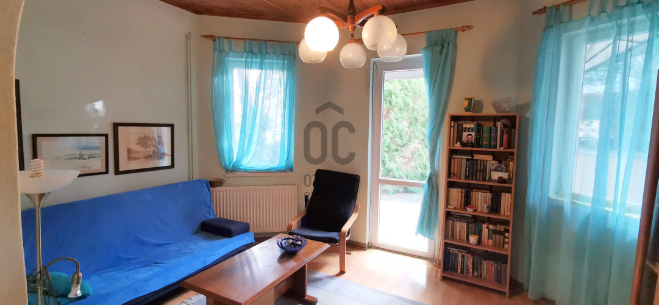
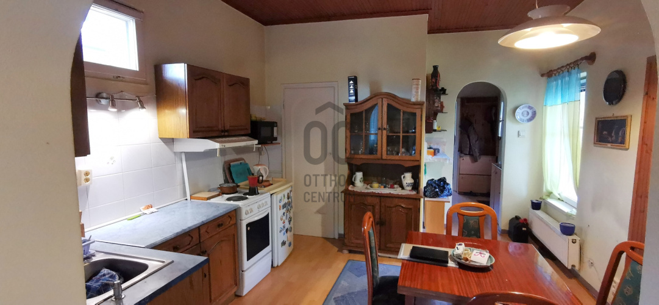
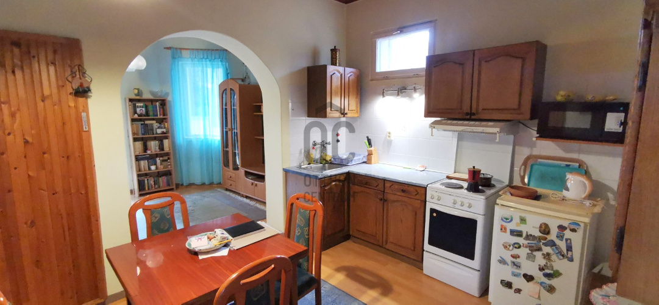
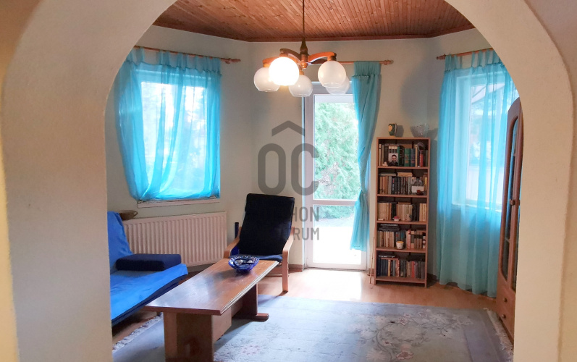
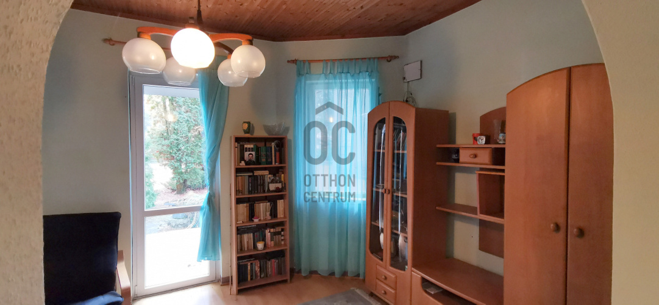
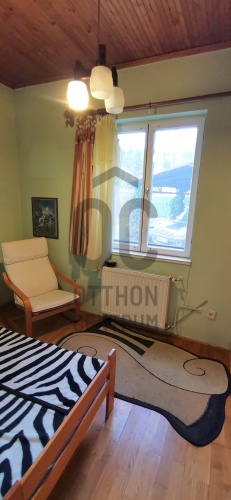
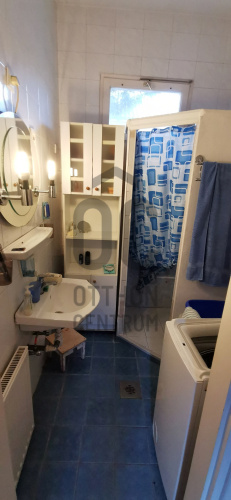
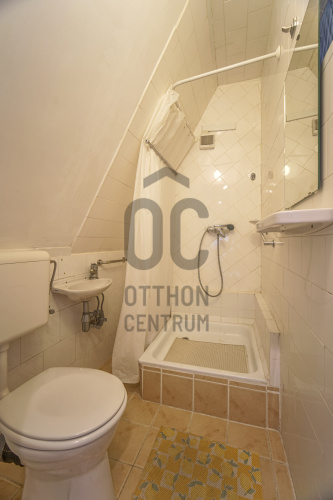
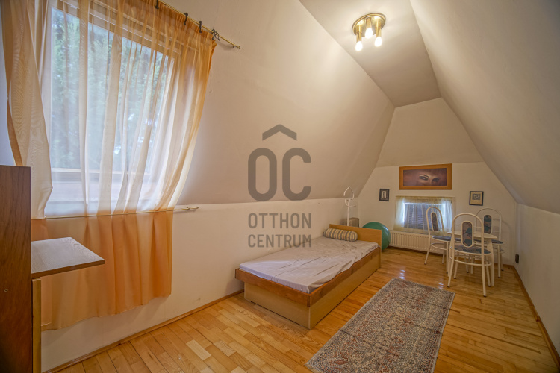
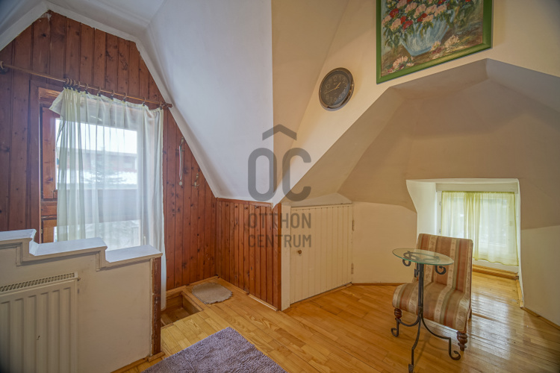
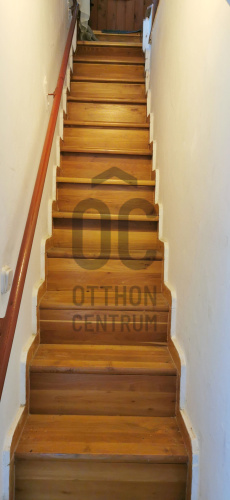
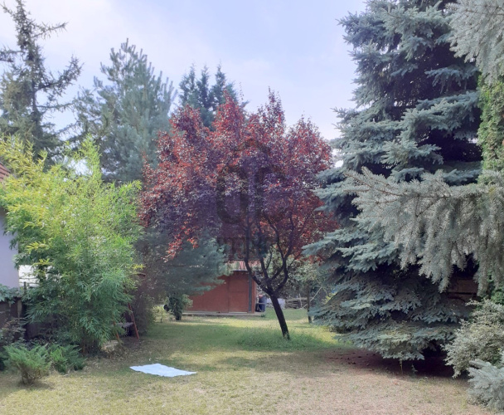
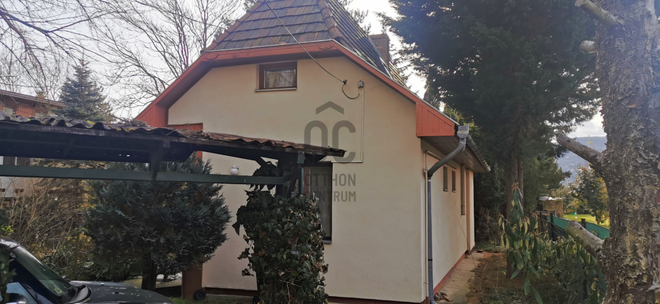
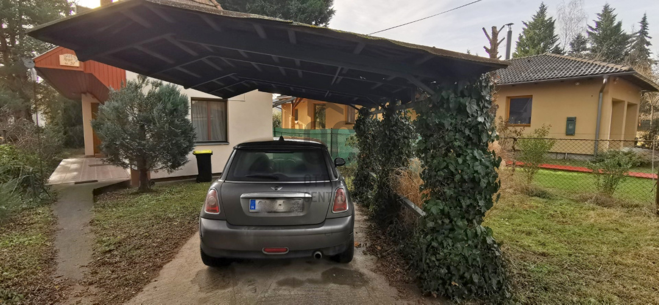
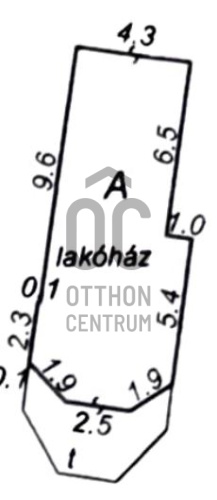
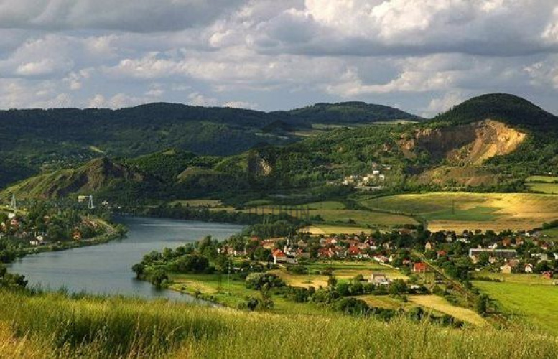
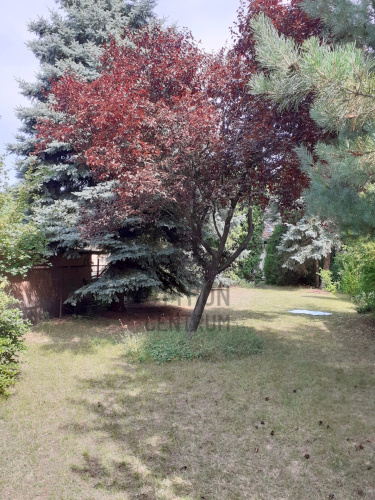
In the magical settlement of Dunakanyar, a family house with 3 rooms is for sale in Kisoroszi!
Here is the translation of the provided text into English: On the tip of Szentendre Island, opposite Visegrád, a 3-room, 72 sqm family house with double comfort is for sale in Kisoroszi! Property: - Built in 1992, this brick residential house can also be used for two generations, equipped with gas central heating, but the electrical installation allows for other electric heating alternatives as well. - The property is fully serviced, equipped with an irrigation system, a private well, an alarm system, and mosquito nets, featuring a good exterior facade and a D orientation, which includes a covered carport in the yard. - The property is located on a 691 sqm plot with a 25% building potential, situated in the LKe-2 building zone, which is in a flood-free, elevated area. - The family house has a loft that can be accessed via a separate enclosed staircase, making it suitable for rental or for a young person seeking independence, as it includes all amenities. - The plot is 10 m wide and 70 m long, planted with intimate and evergreen plants, featuring a large grassy area. - The house is located in a quiet place, in a pleasant environment with good neighbors. Environment: The Danube Bend is home to water sports, horseback riding, and nature activities. The settlement is well-equipped, and there is a direct bus route to Szentendre or Budapest Újpest.
Registration Number
H495606
Property Details
Sales
for sale
Legal Status
used
Character
house
Construction Method
brick
Net Size
72 m²
Gross Size
90 m²
Plot Size
691 m²
Size of Terrace / Balcony
12 m²
Heating
Gas circulator
Ceiling Height
298 cm
Number of Levels Within the Property
2
Orientation
South-West
Condition
Average
Condition of Facade
Good
Neighborhood
quiet, good transport, green
Year of Construction
1992
Number of Bathrooms
2
Number of Covered Parking Spots
1
Water
Available
Gas
Available
Electricity
Available
Sewer
Available
Multi-Generational
yes
Storage
Independent
Rooms
open-plan kitchen and dining room
14 m²
living room
16 m²
bedroom
12 m²
bathroom
4 m²
entryway
4 m²
toilet-washbasin
2 m²
pantry
2 m²
terrace
12 m²
storage
10 m²
bedroom
12 m²
bathroom-toilet
2.5 m²
open-plan kitchen and living room
6 m²
staircase
4 m²

Vitéz Kornél
Credit Expert
