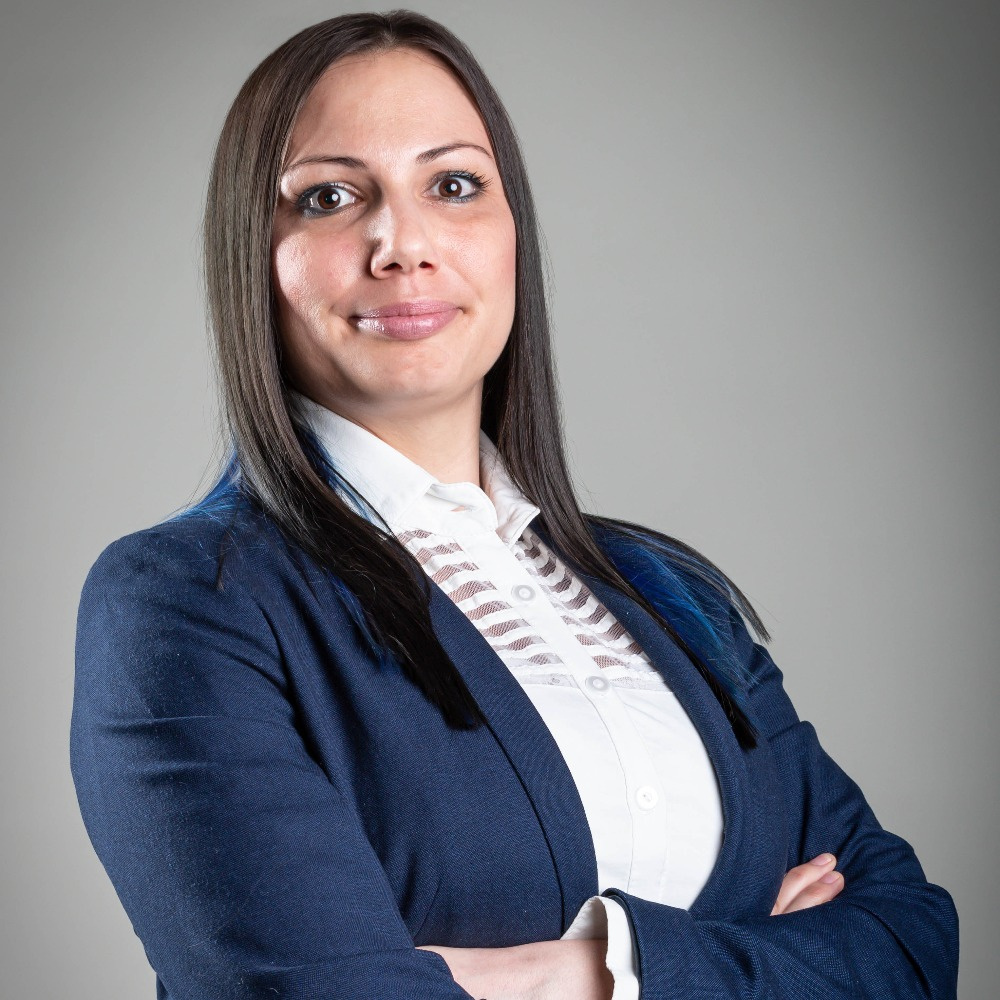25,490,000 Ft
63,000 €
- 53m²
- 2 Rooms
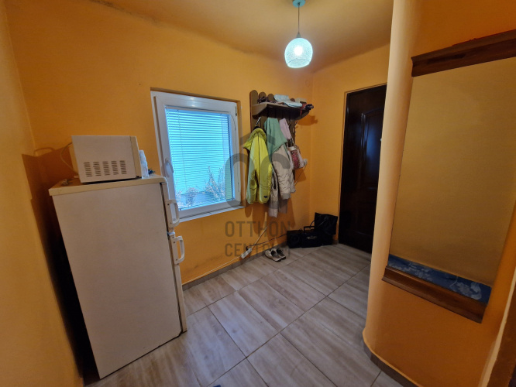
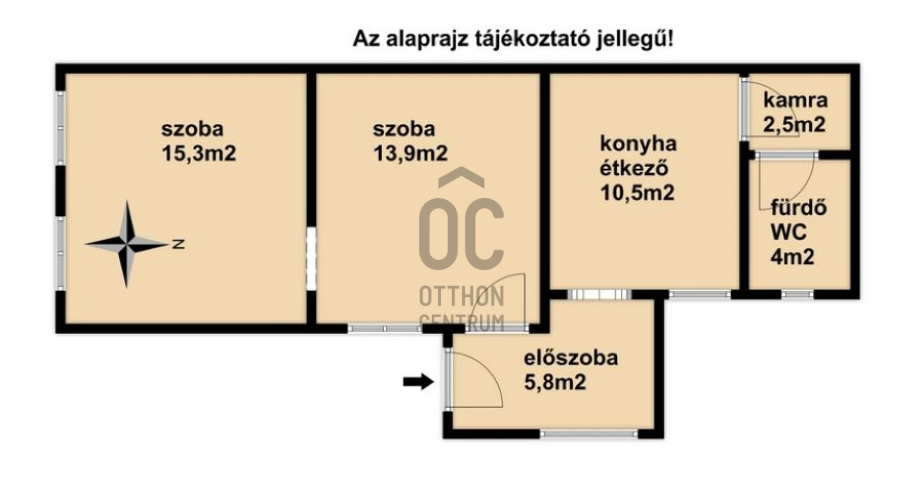
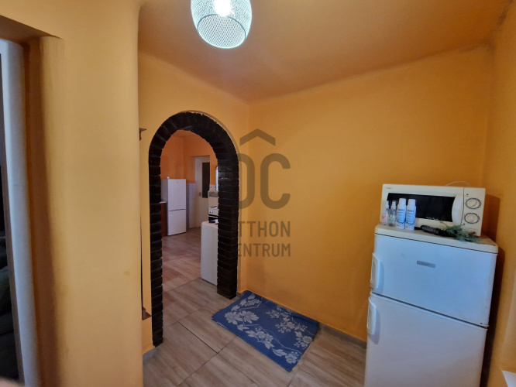
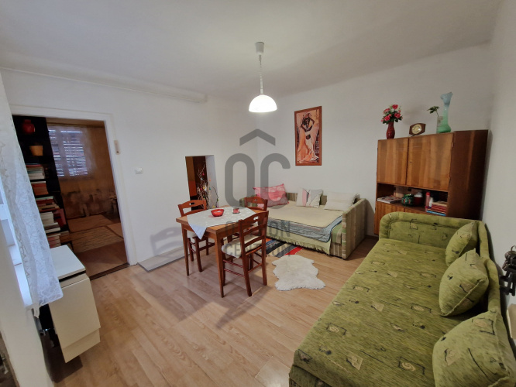
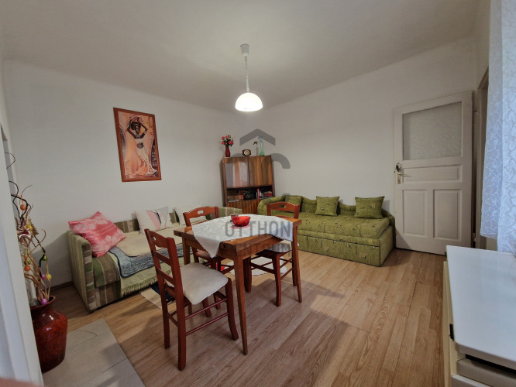
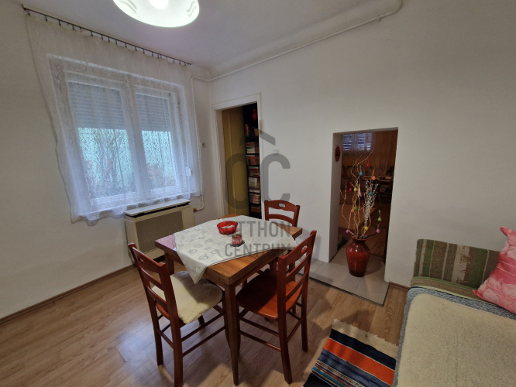
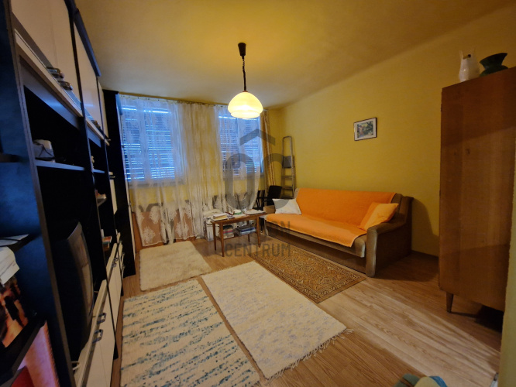
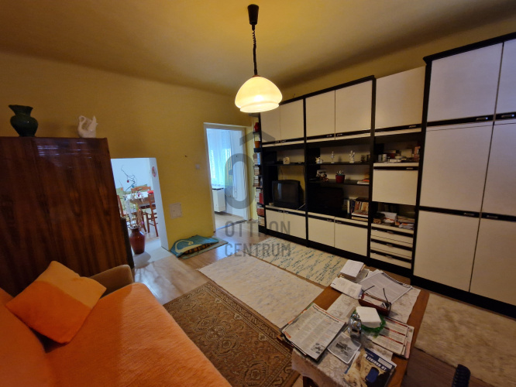
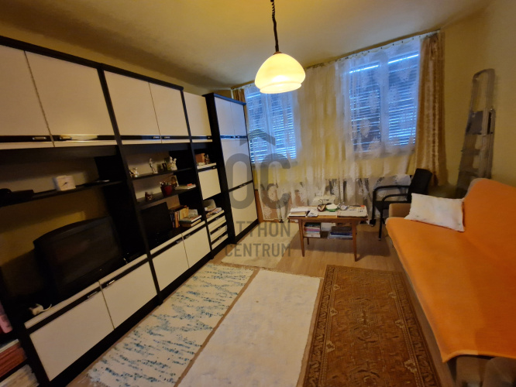
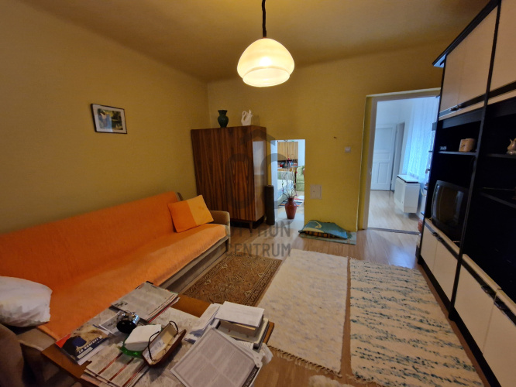
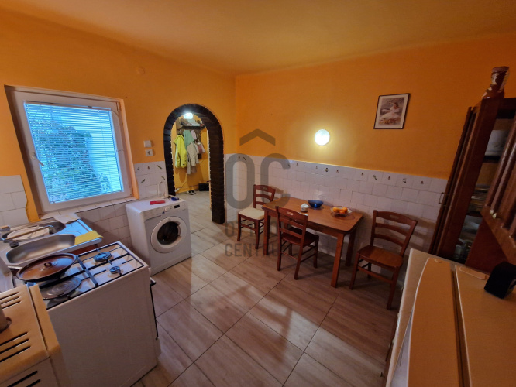
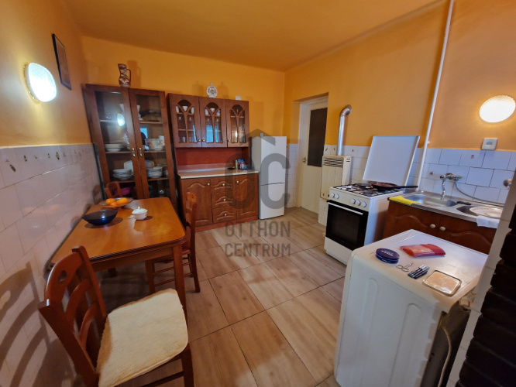
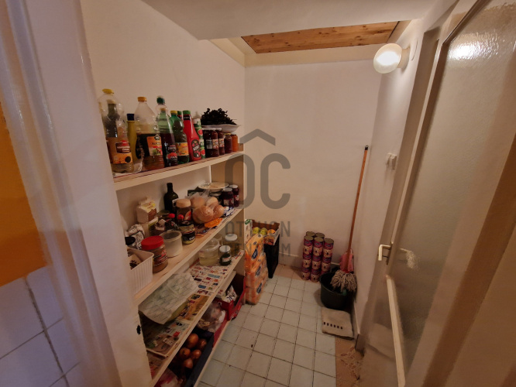
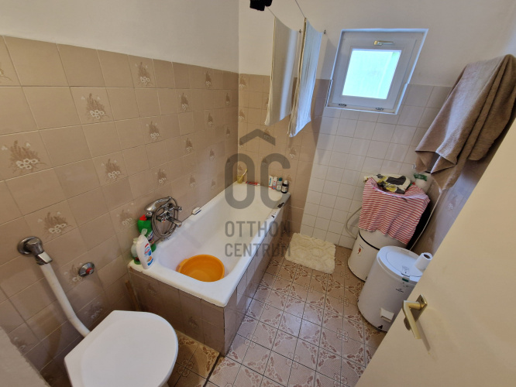
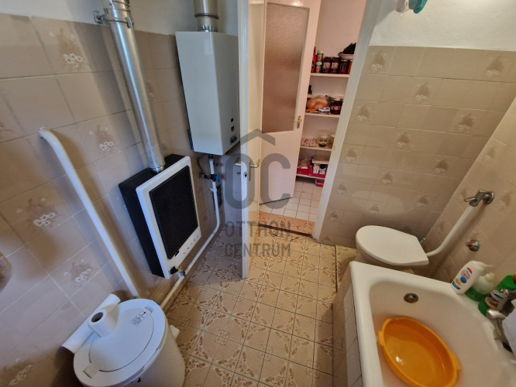
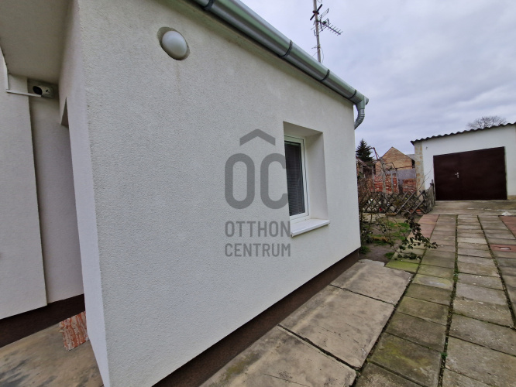
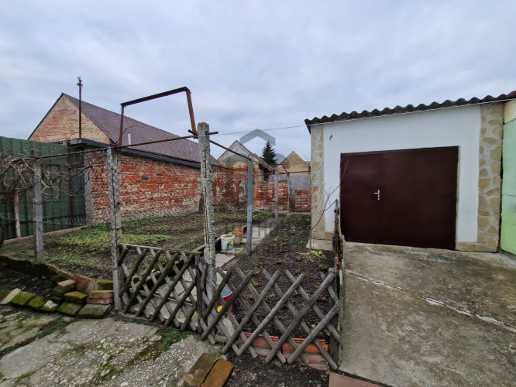
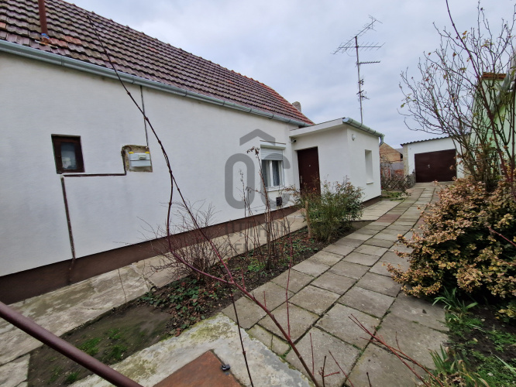
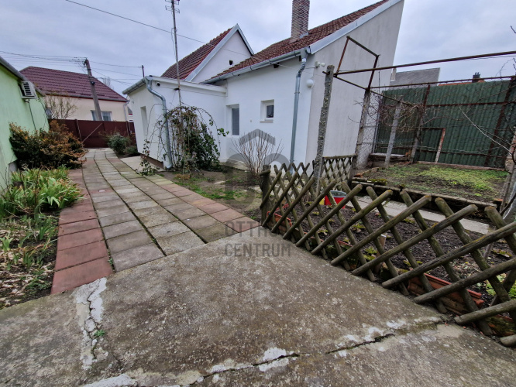
The translation of Kiskanizsán 2 szobás családi ház eladó into English is A 2-room family house for sale in Kiskanizsa.
I am offering this 53 m² family house for sale in the Kiskanizsa district of Nagykanizsa. Property features: - Located on a flat area of 230 m². - Comprises a living room + one bedroom, hallway, bathroom-WC, kitchen-dining area, and pantry. - Heated by a convector, with hot water supplied by a gas boiler. - Water, electricity, gas, and sewage are connected. - There used to be a tiled stove between the living room and the bedroom, and there is the option to rebuild it or to install a fireplace if desired. - A garage provides parking space for a vehicle in the yard. - In 2020, the house received exterior insulation, except for the northern wall. - In 2015, the electrical wiring was replaced, and plastic windows were installed in the kitchen and hallway. - The roof is in excellent condition, the walls are dry, and the house is made of brick. - With a small investment, a cozy home can be created from the house. Due to its excellent location, the city center is easily accessible. Our office provides comprehensive, free services to our searching clients. We offer assistance with professional advice, free CSOK and loan administration, preparation of energy certificates, and a lawyer with favorable rates!
Registration Number
H496826
Property Details
Sales
for sale
Legal Status
used
Character
house
Construction Method
brick
Net Size
53 m²
Gross Size
60 m²
Plot Size
230 m²
Heating
gas convector
Ceiling Height
261 cm
Orientation
South
Condition
Good
Condition of Facade
Excellent
Year of Construction
1960
Number of Bathrooms
1
Garage
Included in the price
Garage Spaces
1
Water
Available
Gas
Available
Electricity
Available
Sewer
Available
Rooms
room
15.3 m²
room
13.9 m²
open-plan kitchen and dining room
10.5 m²
entryway
5.8 m²
pantry
2.5 m²
bathroom-toilet
4 m²
Horváth Szabina
Credit Expert
