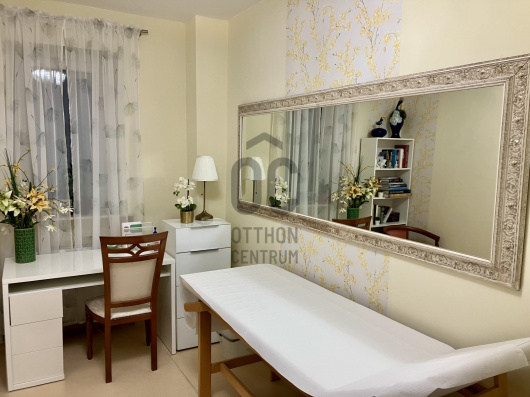199,900,000 Ft
491,000 €
- 150m²
- 5 Rooms
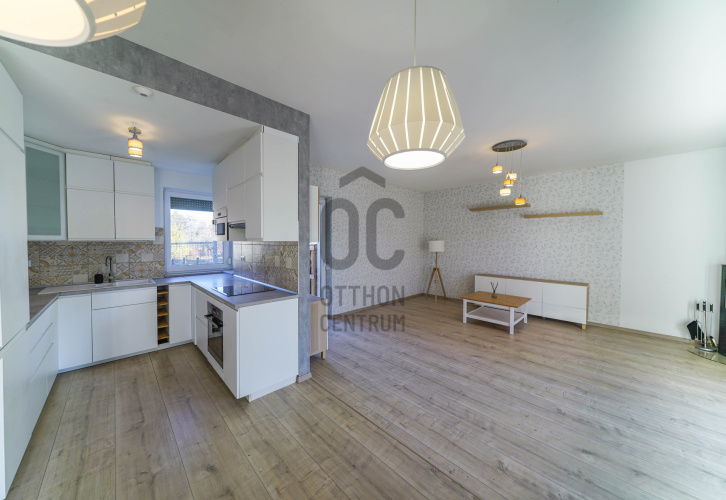
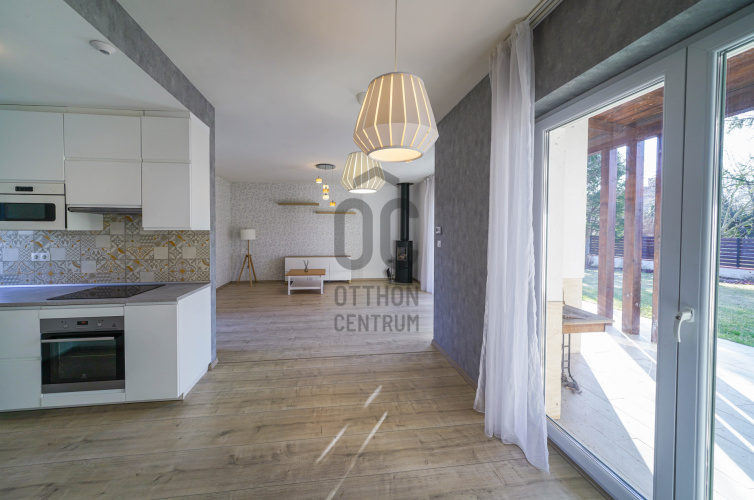
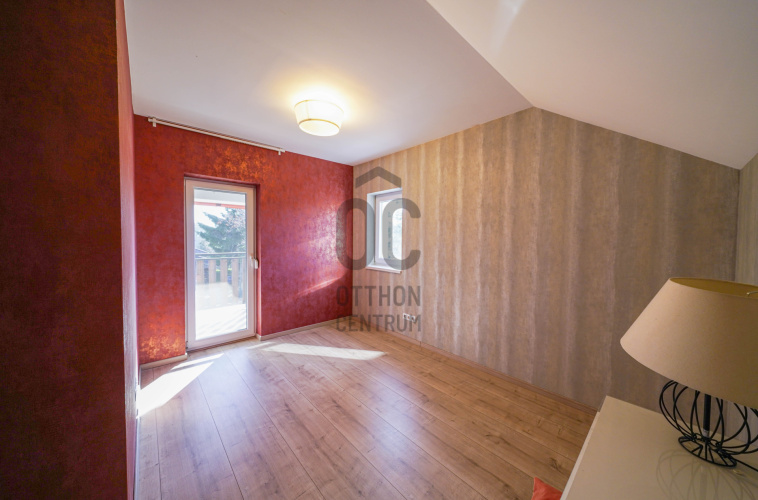
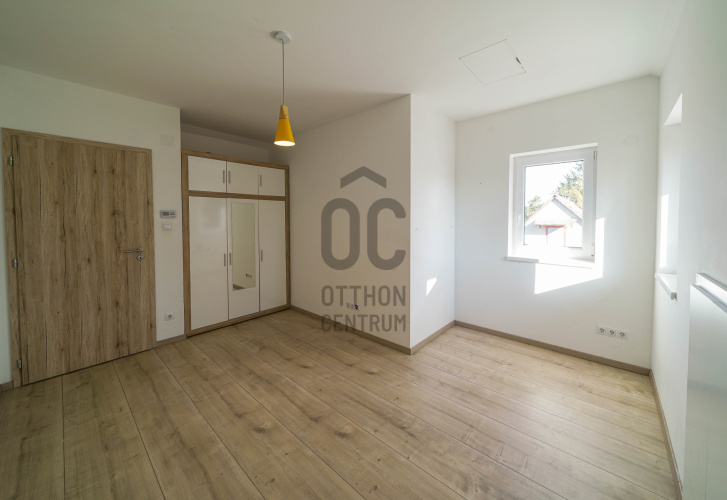
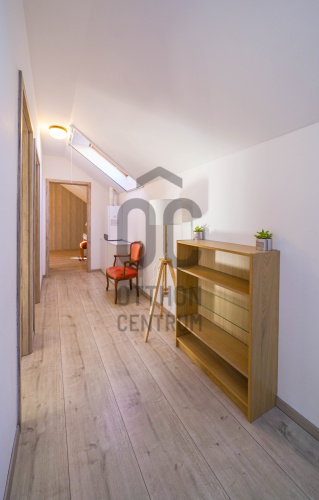
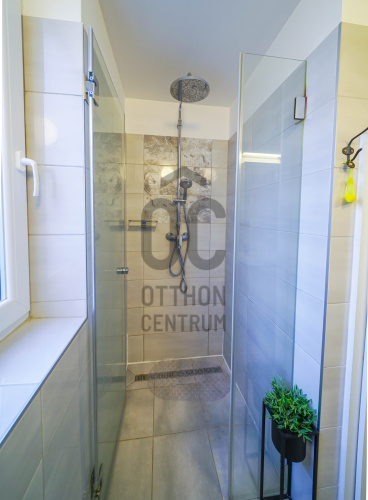
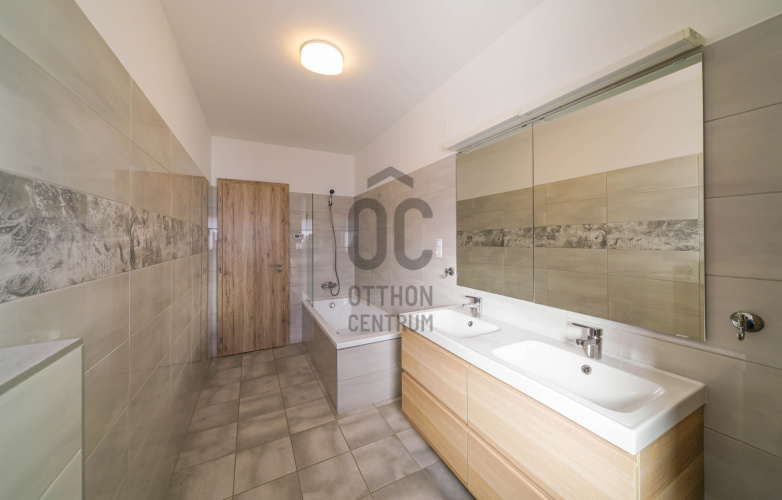
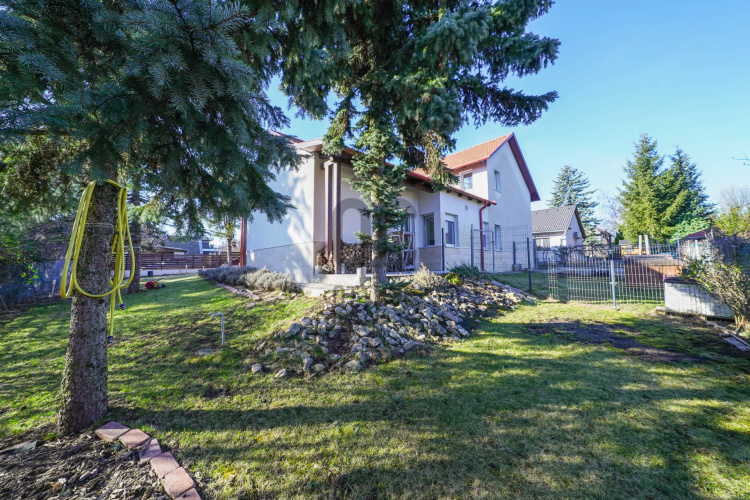
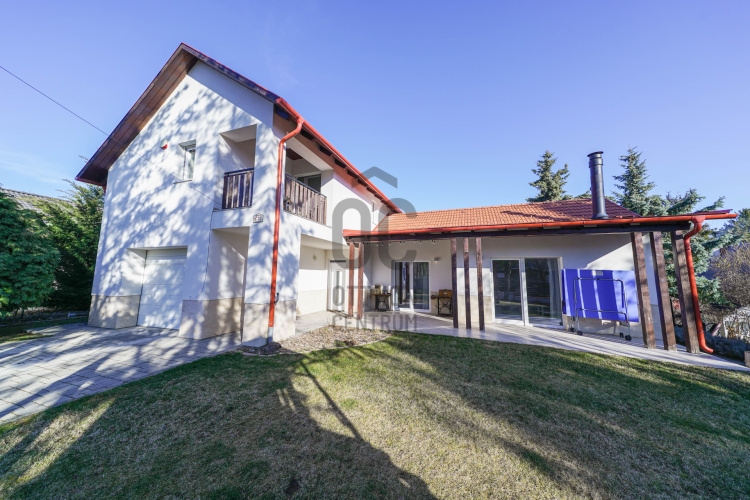
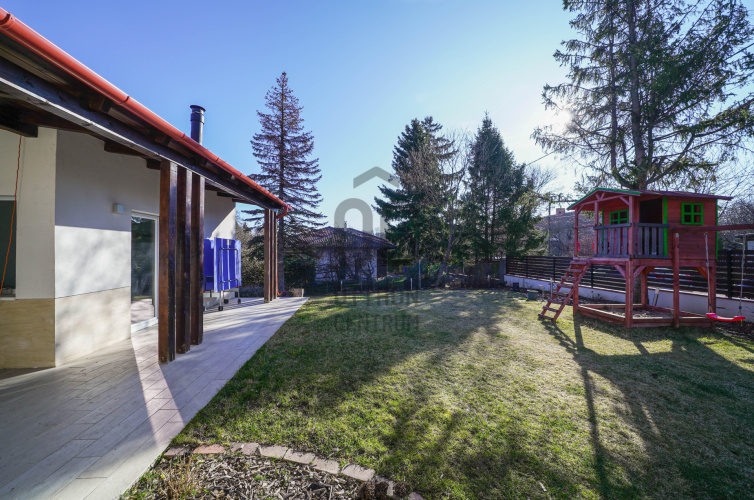
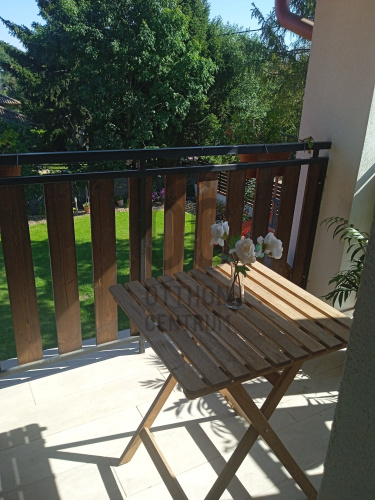
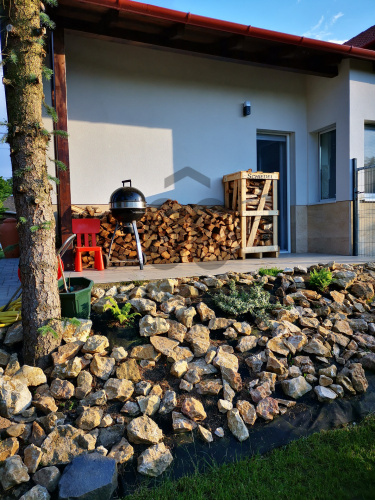
Close to nature - Attention families with young children!
This meticulously designed, well-thought-out family house is waiting just for you! Located in Nagykovácsi, in a QUIET, TRAFFIC-FREE street, right next to the FOREST, where the proximity to NATURE and EXCELLENT INFRASTRUCTURE create a perfect balance. The house features an open-plan kitchen and living room, 4 bedrooms, and 2 bathrooms, along with PRACTICALLY DESIGNED STORAGE SPACES to facilitate organization. In the MAGICAL GARDEN, everything is set for relaxation and gardening. An automatic irrigation system ensures that the grass is always healthy, while the raised beds are ideal for growing your own vegetables and herbs. The composter provides a sustainable solution for recycling garden waste. The GARDEN SHED helps keep necessary gardening tools organized. The wooden PLAYGROUND promises carefree fun for the kids. While the children play, parents can enjoy their morning COFFEE on the CHARMING TERRACE. This garden is a true oasis, where the closeness to nature and modern solutions together create a unique atmosphere. The property is constructed with modern, ENERGY-EFFICIENT BUILDING SOLUTIONS, so monthly utility costs are not a concern. The house is an ideal choice for those who wish to live in a CALM, GREEN AREA close to the capital. If you are looking for a PLEASANT, PRACTICAL, ENERGY-EFFICIENT home, do not miss this EXCELLENT OPPORTUNITY!
Registration Number
H496929
Property Details
Sales
for sale
Legal Status
used
Character
house
Construction Method
brick
Net Size
150 m²
Gross Size
196 m²
Plot Size
707 m²
Size of Terrace / Balcony
12 m²
Heating
Gas circulator
Ceiling Height
280 cm
Number of Levels Within the Property
2
Orientation
South-East
Condition
Excellent
Condition of Facade
Excellent
Neighborhood
quiet, good transport, green
Year of Construction
2019
Number of Bathrooms
2
Garage
Included in the price
Garage Spaces
1
Water
Available
Gas
Available
Electricity
Available
Sewer
Available
Rooms
living room
25 m²
room
12 m²
open-plan kitchen and dining room
18 m²
room
12 m²
room
12 m²
room
13 m²
bathroom-toilet
5 m²
corridor
10 m²
pantry
2 m²
entryway
8 m²
bathroom-toilet
7 m²
garage
24 m²
corridor
8 m²
balcony
6 m²

Örvössy Tamás
Credit Expert






















