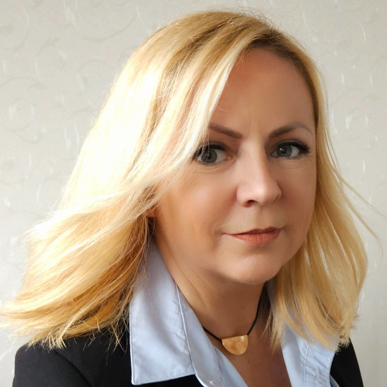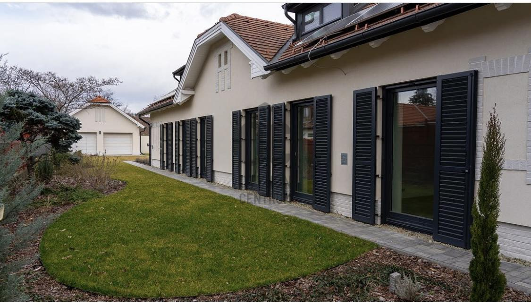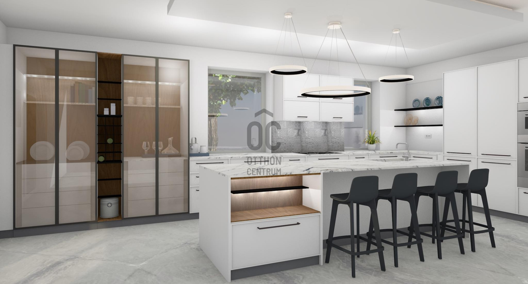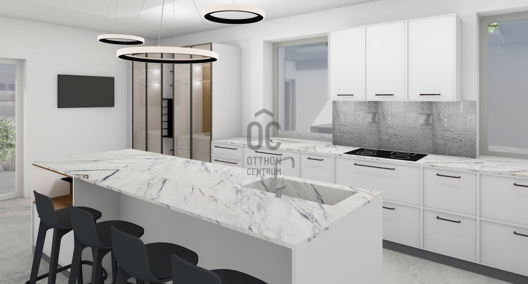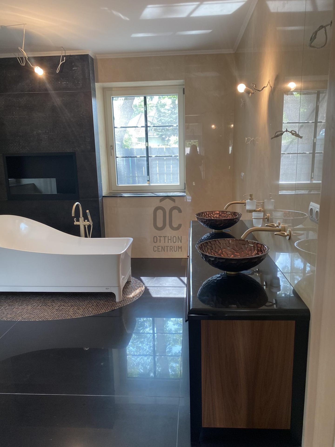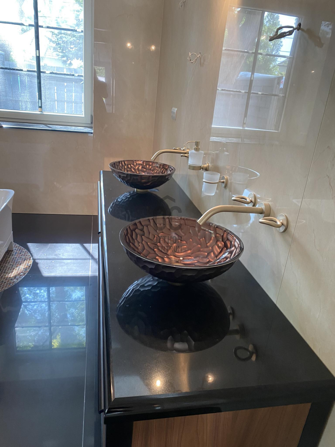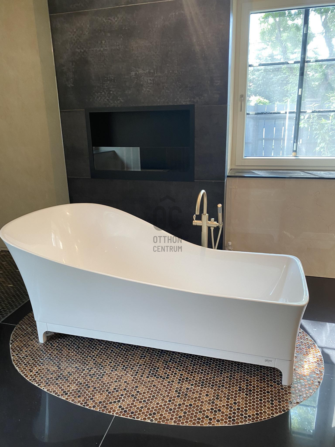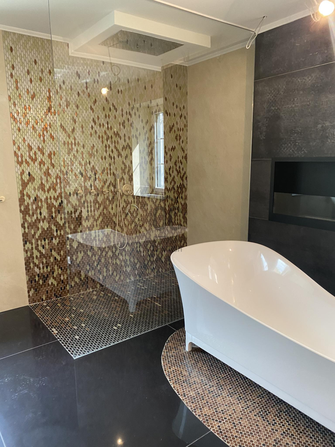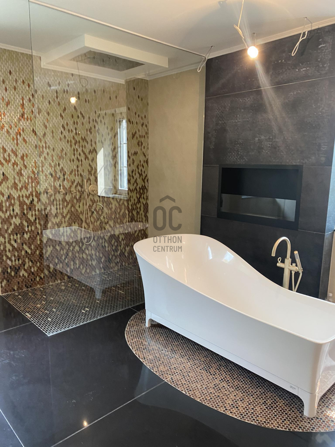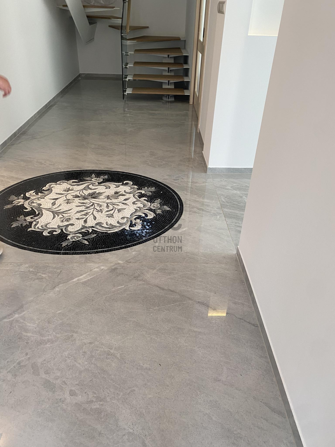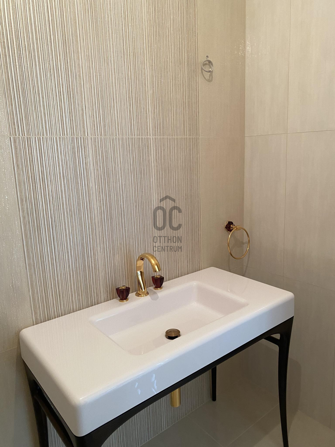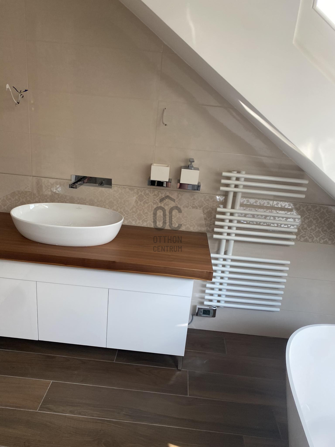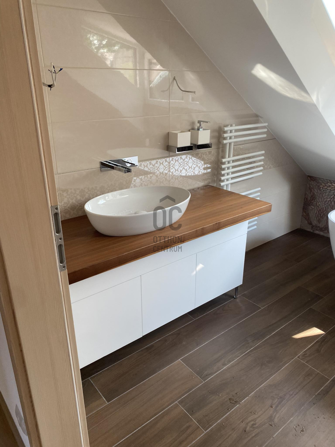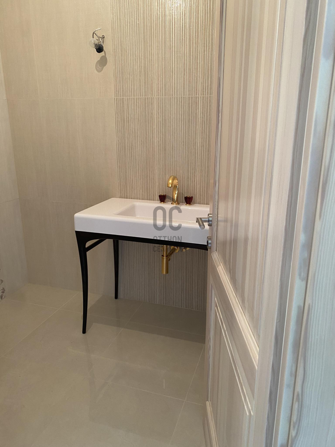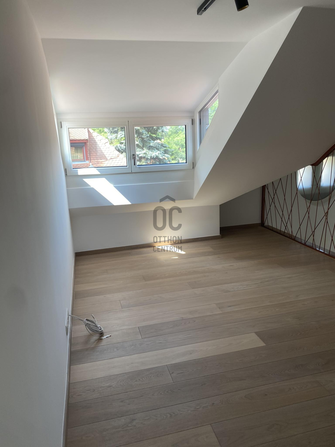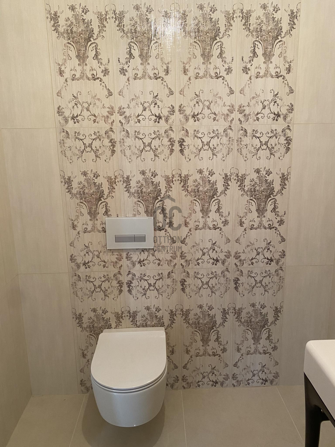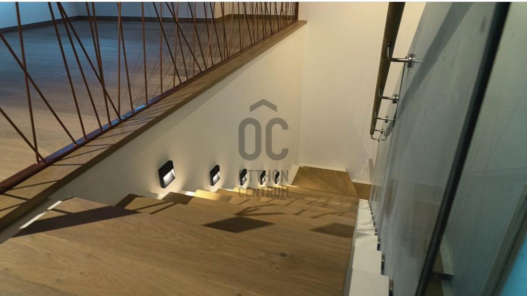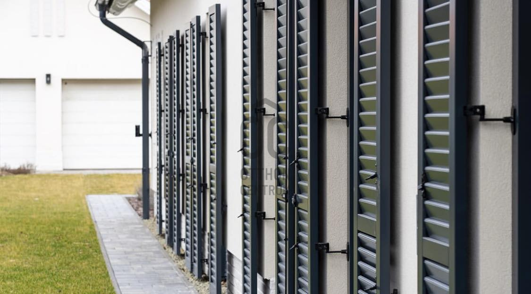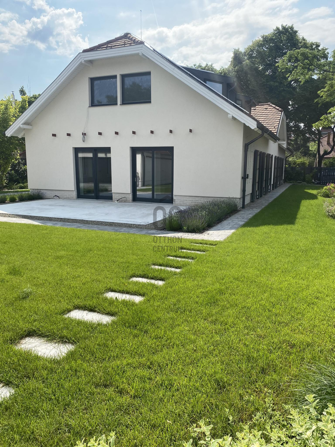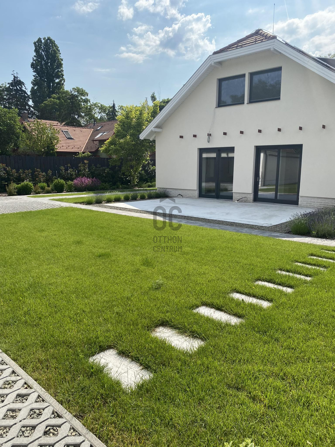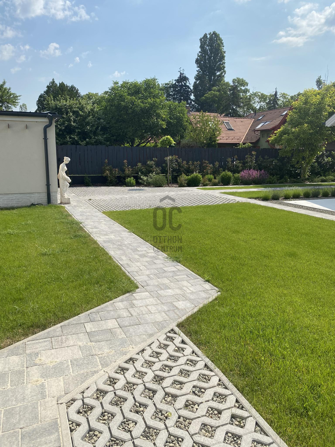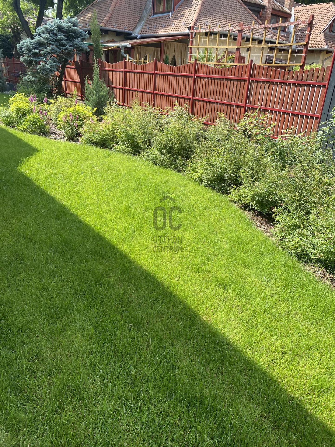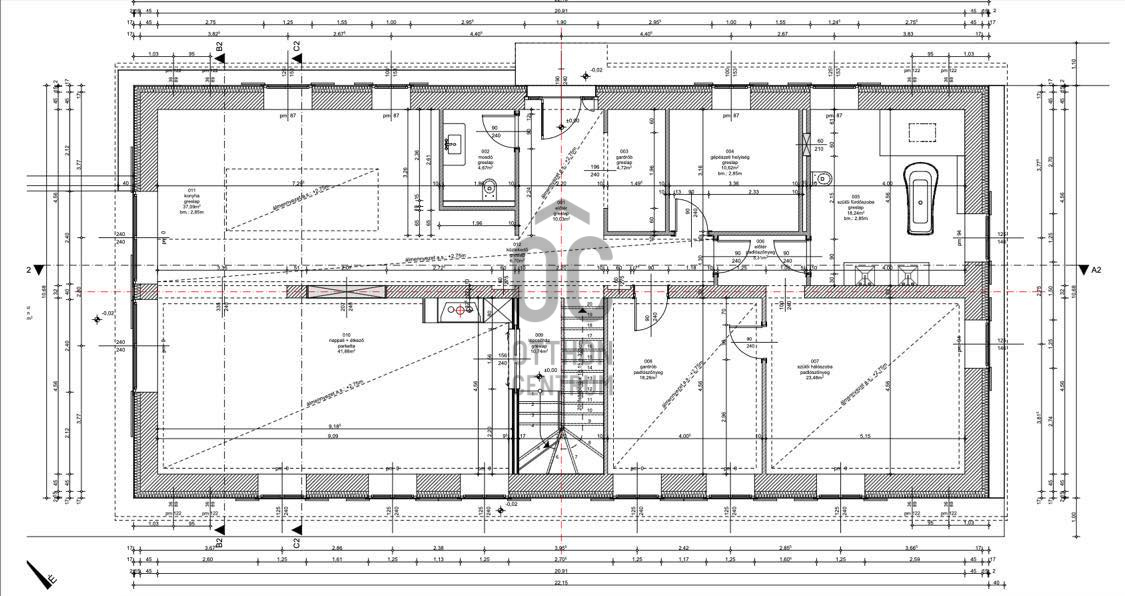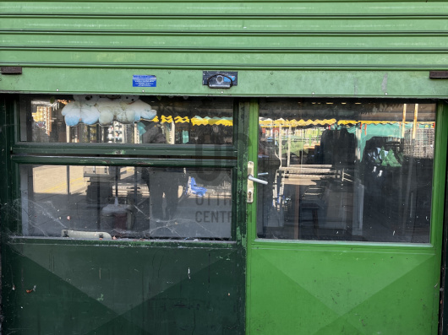850,000,000 Ft
2,088,000 €
- 360m²
- 6 Rooms
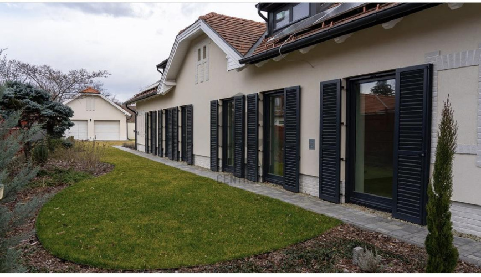
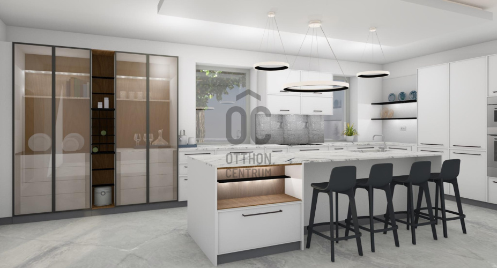
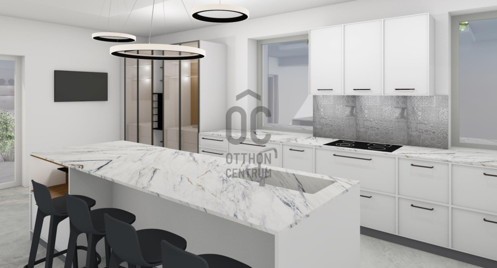
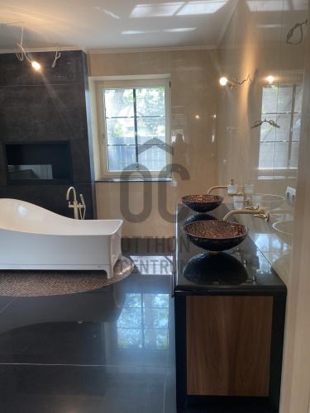
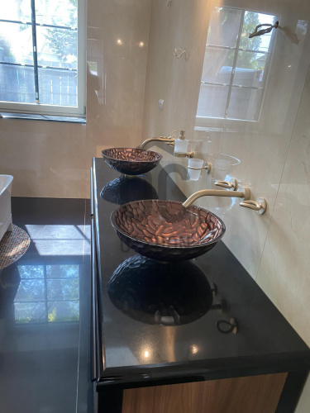
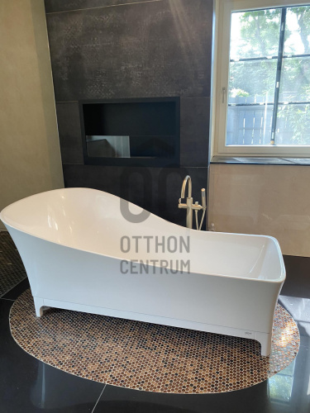
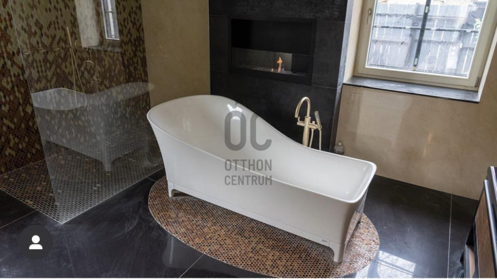
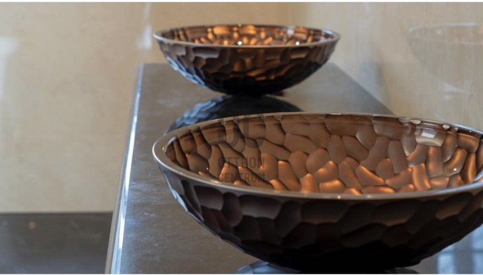
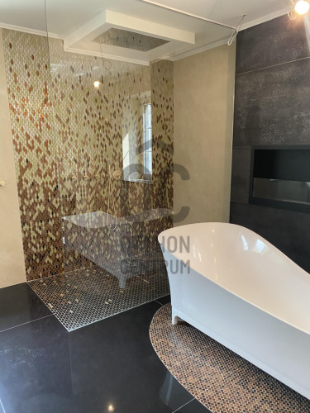
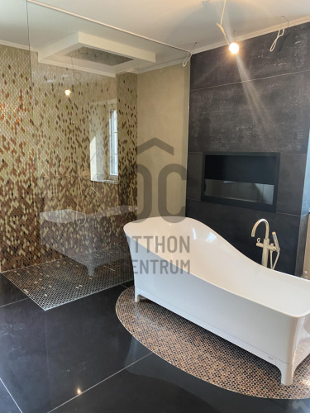
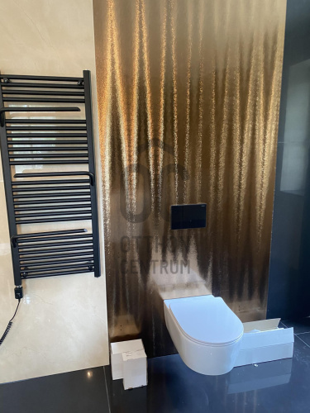
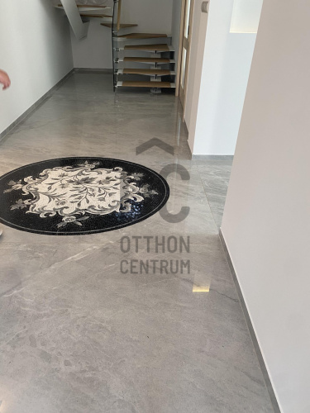
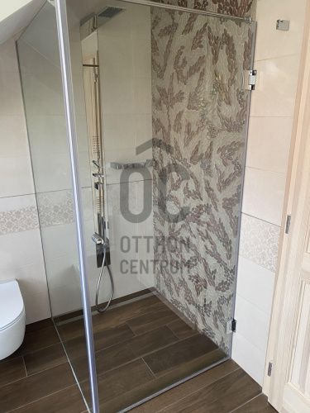
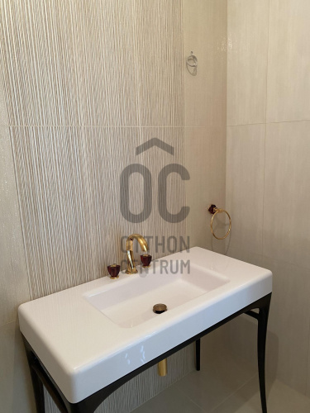
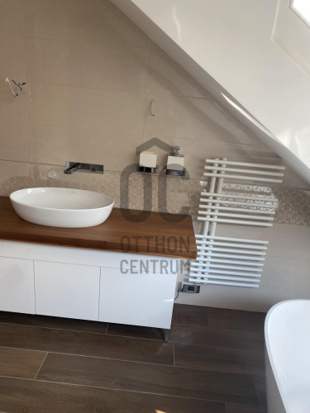
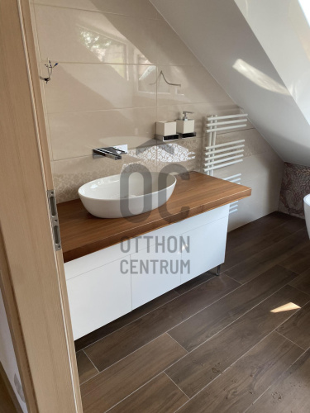
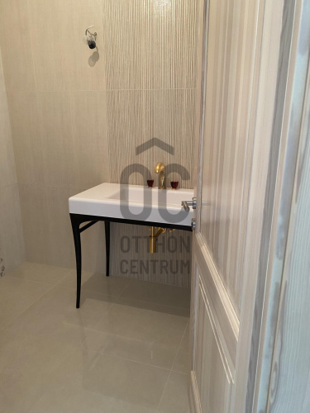
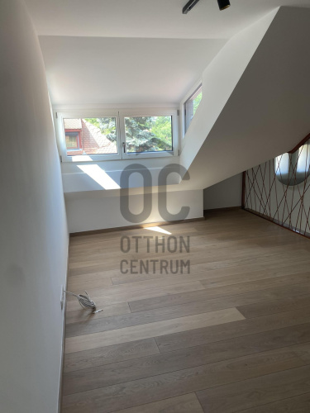
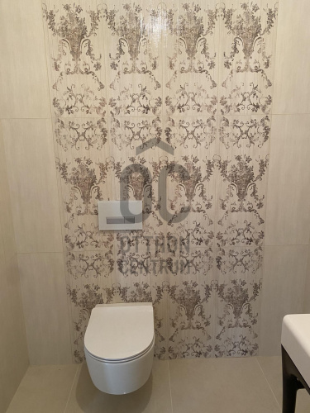
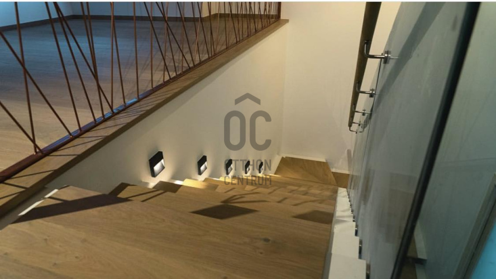
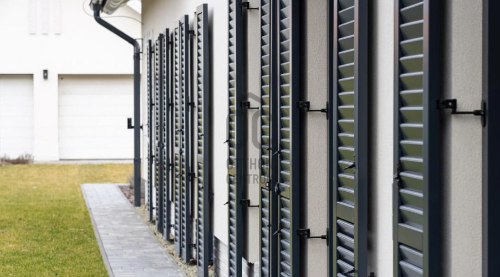
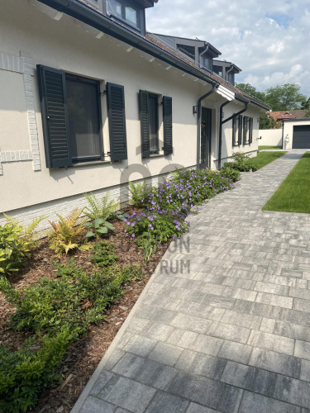
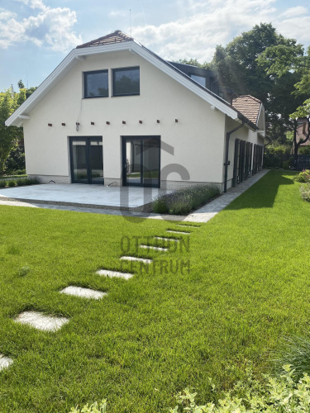
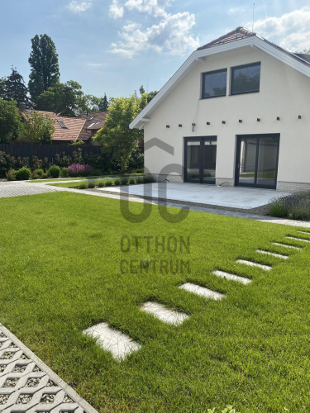
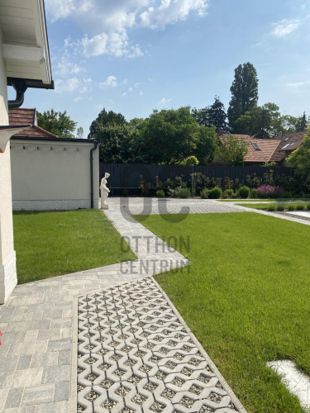
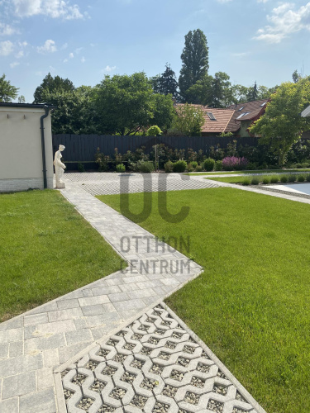
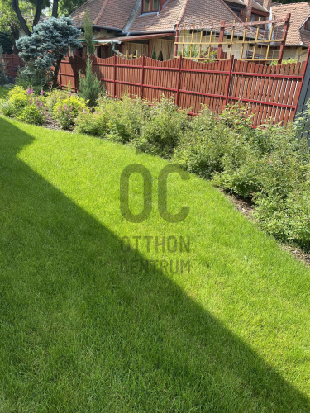
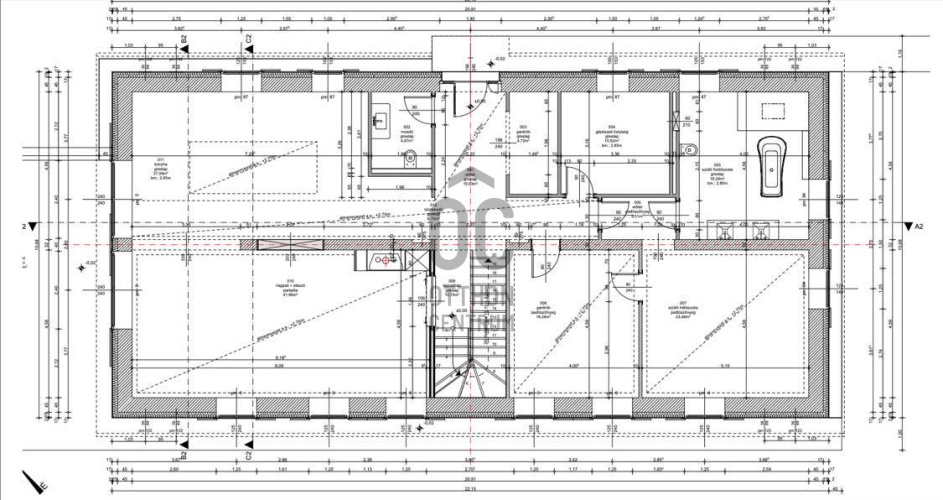
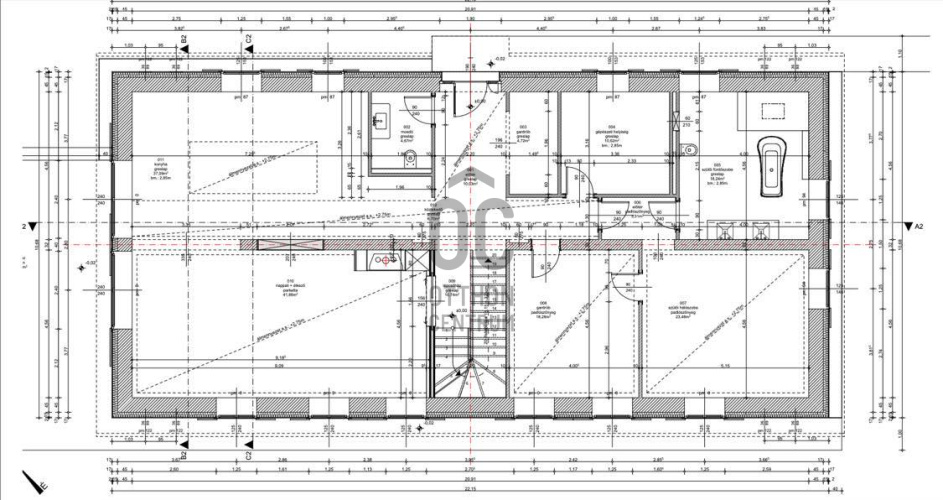
The translation of KÉNYELEM LUXUSKIVITELBEN! into English is COMFORT IN LUXURY VERSION!
Maximum comfort and luxury in the popular area of Wekerle! Would you like to live in a new family home but don’t want to start a construction project? None of the used properties met your expectations? Then here it is, what you have been looking for! The family house, completed in 2022, is still waiting for its new owner to take possession. Comfort, the use of high-quality materials, and unique design were important considerations in the property’s planning, with the help of a well-known interior designer in its creation. The family house is located in a particularly quiet, suburban atmosphere in the popular area of Wekerle, yet it is just moments away from Határ Street. The building, situated in a historic area, has preserved the special atmosphere of the neighborhood while embodying premium quality. The 360 sqm property is located on a 1137 sqm landscaped area and includes a spacious kitchen, living room, and dining area, 5 bedrooms, 4 bathrooms, a laundry room, and dressing rooms. The main features of the property include: - An 80 sqm living room with an American kitchen, directly opening onto a 52 sqm terrace. - Large-sized bedrooms. - A 15 KW solar panel system that meets the property's total energy needs. - Hitachi air-to-water heat pump + 400-liter indirect heating hot water storage. - Underfloor heating + ceiling cooling. - Ventilation system. - Hofstadter wooden framed windows with 4-layer glass. - Landscaped yard maintained with a timed irrigation system. - Double garage with electric Hermann garage door. - Courtyard parking. - An 80 sqm utility building with full utilities, which can be transformed into a hobby or wellness area. - Quiet area, yet good transport links. If you are looking for a house where comfort, sophisticated design, and the establishment of modern, energy-efficient sources play an important role, feel free to call! This property has everything you are looking for!
Registration Number
H497023
Property Details
Sales
for sale
Legal Status
used
Character
house
Construction Method
brick
Net Size
360 m²
Gross Size
360 m²
Plot Size
1,137 m²
Size of Terrace / Balcony
52 m²
Heating
renewable
Ceiling Height
280 cm
Number of Levels Within the Property
2
Orientation
South-West
Condition
Excellent
Condition of Facade
Excellent
Neighborhood
quiet, good transport, green, central
Year of Construction
2022
Number of Bathrooms
4
Garage
Included in the price
Garage Spaces
2
Water
Available
Electricity
Available
Sewer
Available
Storage
Independent
Rooms
entryway
10.03 m²
washroom
4.67 m²
wardrobe
4.72 m²
other room
10.62 m²
bathroom-toilet
18.24 m²
entryway
23.48 m²
bedroom
23.48 m²
wardrobe
18.26 m²
staircase
10.74 m²
open-plan living and dining room
41.88 m²
kitchen
37.09 m²
corridor
14.98 m²
other room
12.79 m²
bedroom
32.21 m²
bathroom
6.21 m²
wardrobe
3.3 m²
bathroom
6.98 m²
bedroom
15.83 m²
bedroom
15.83 m²
bathroom
8.53 m²
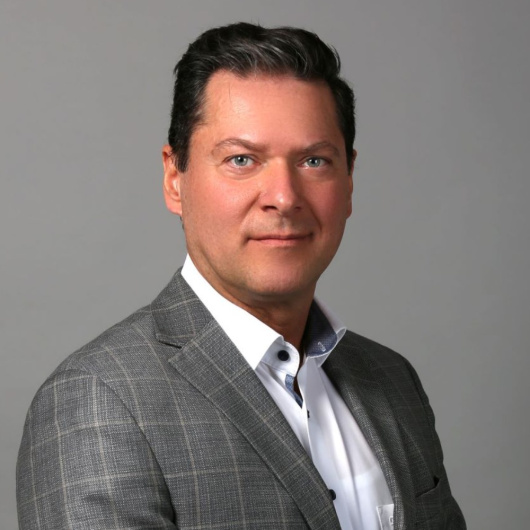
Térmegi László
Credit Expert
