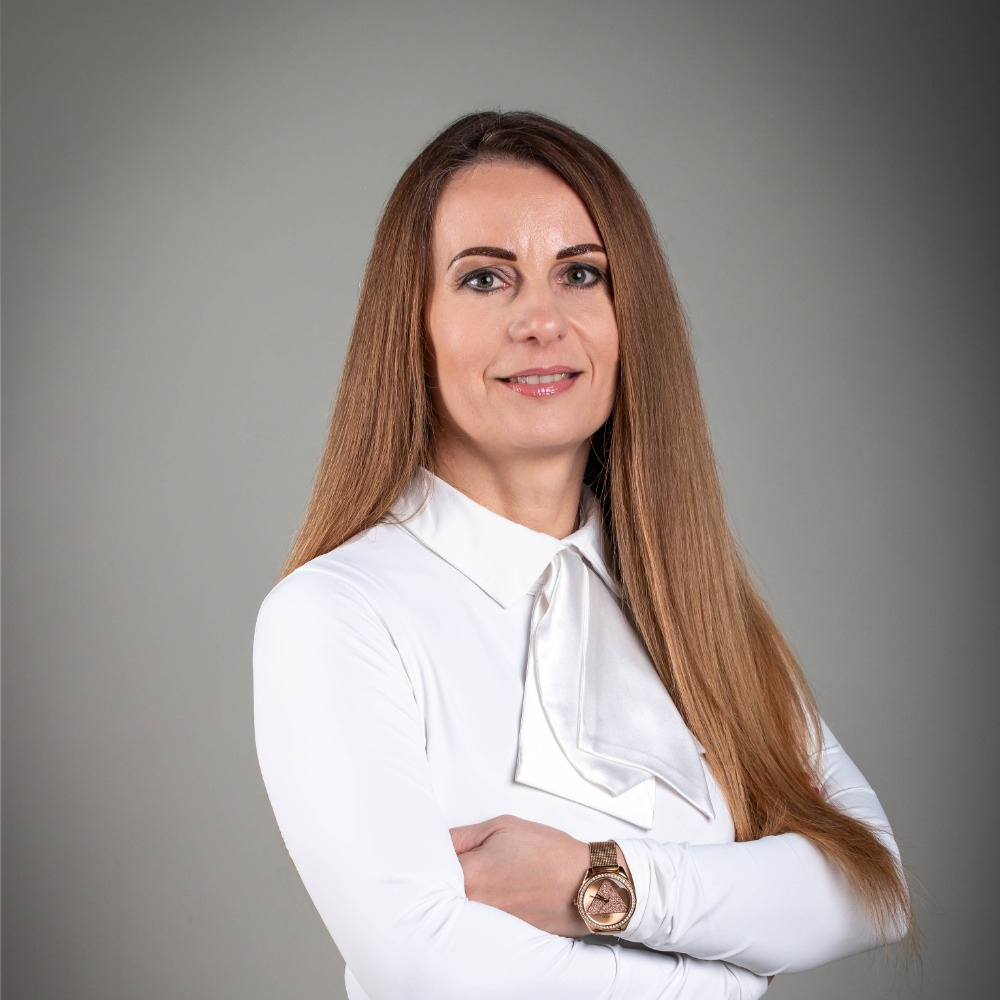6,800,000 Ft
17,000 €
- 85m²
- 3 Rooms
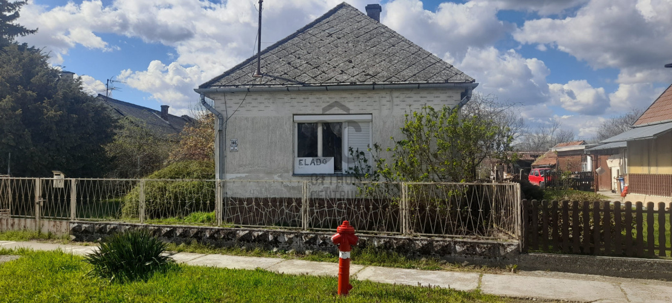
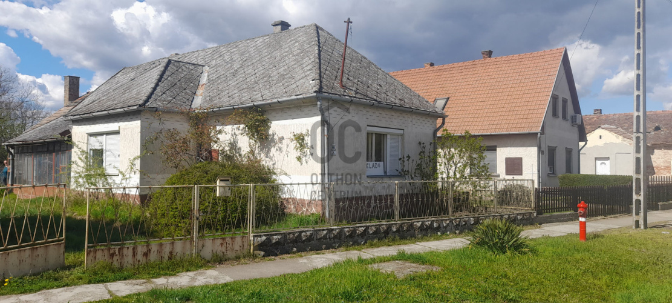
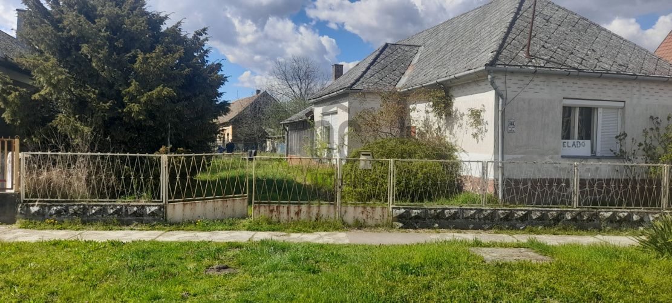
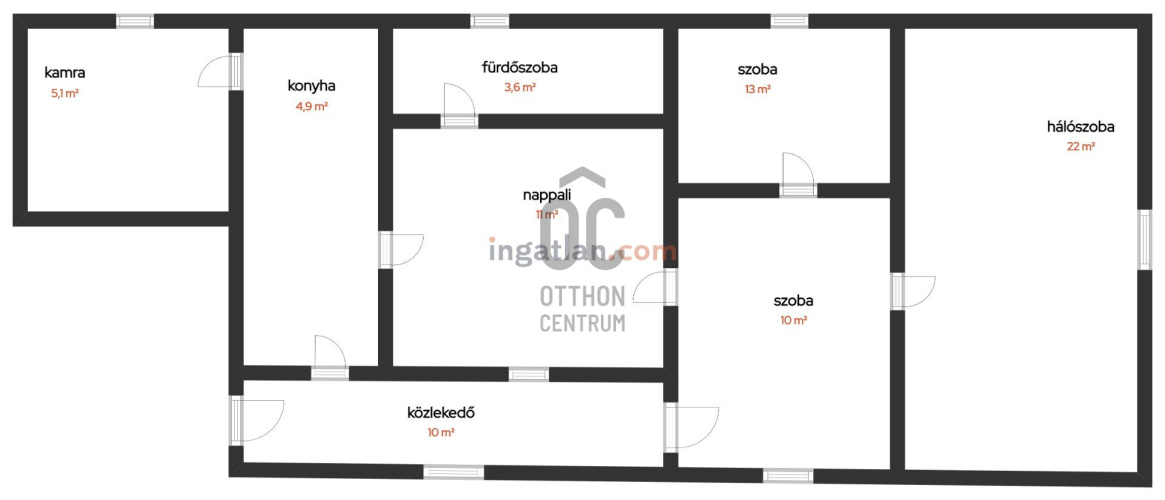
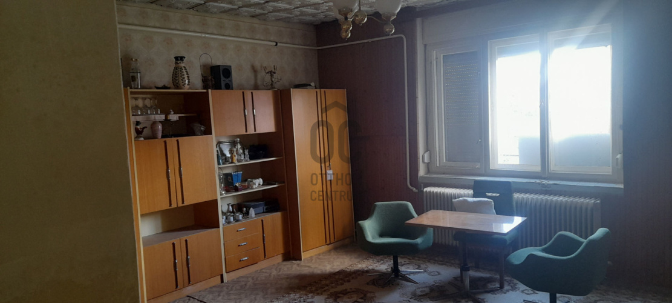
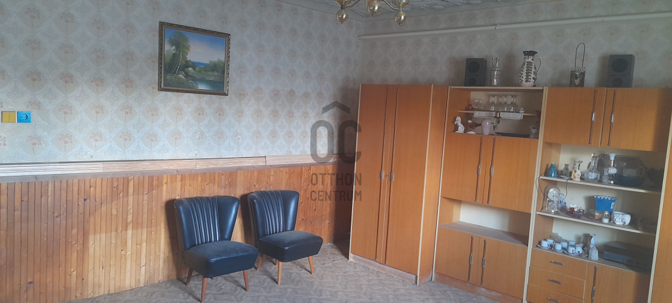
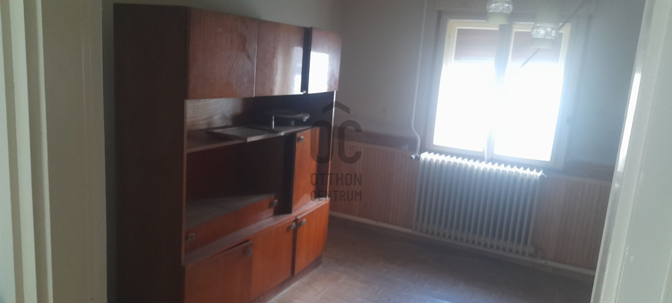
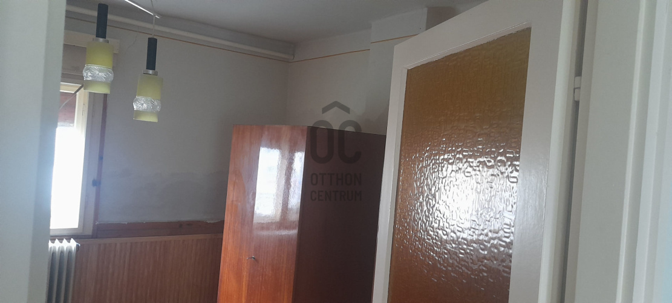
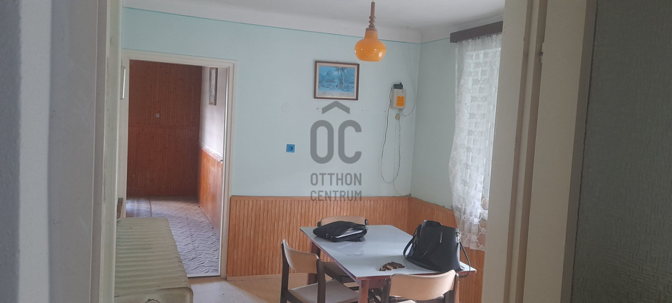
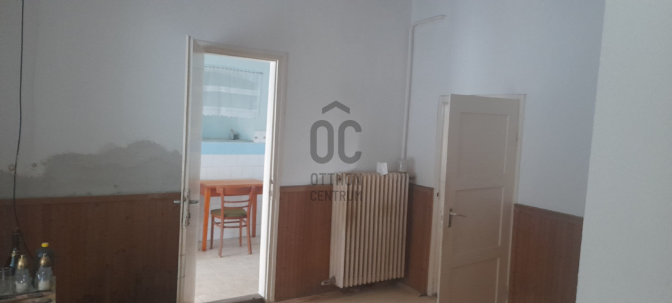
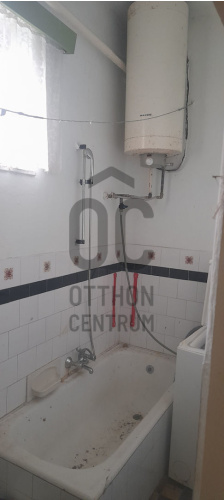

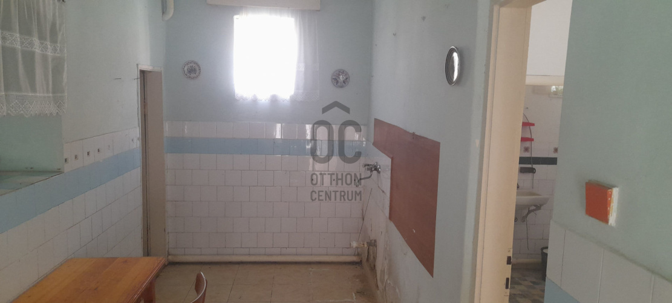
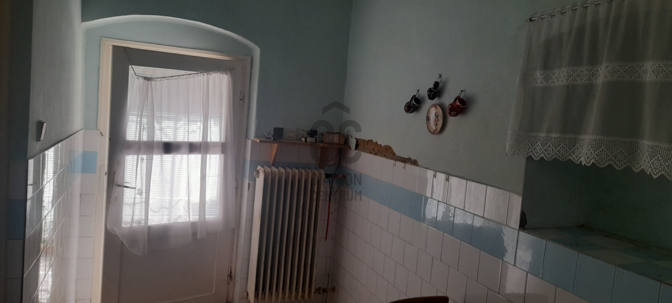
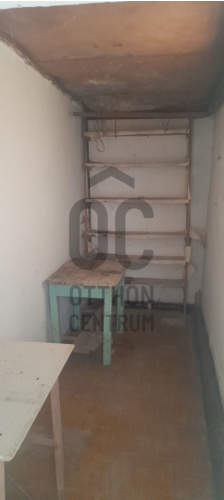
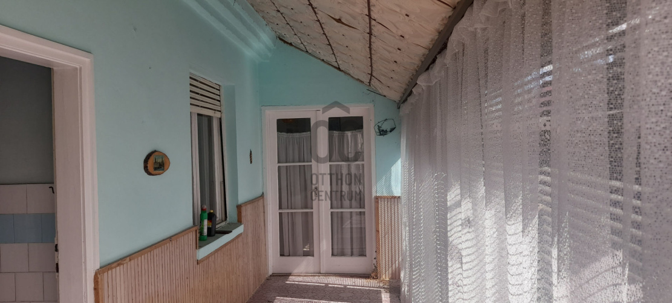
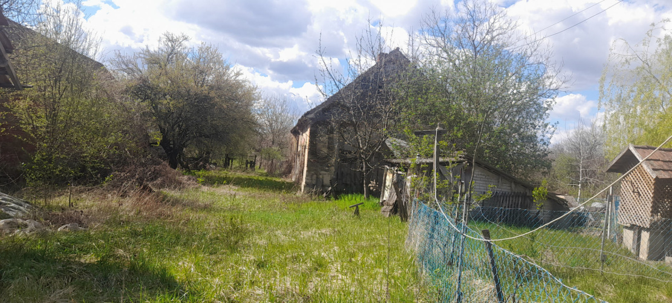
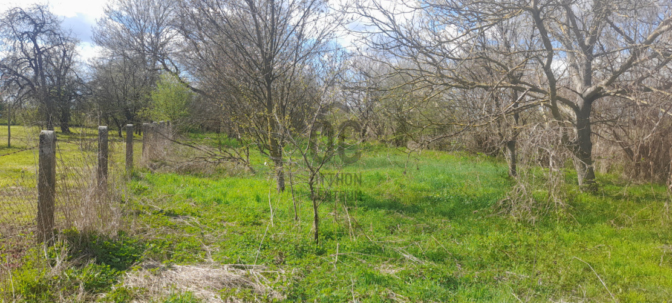
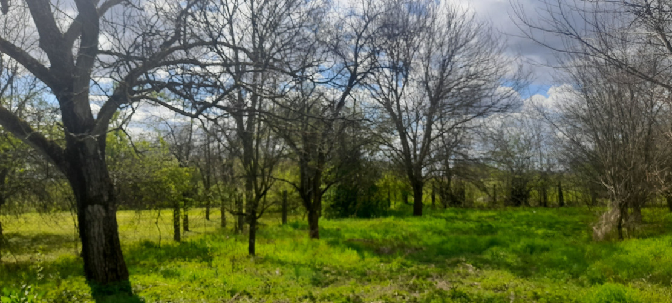
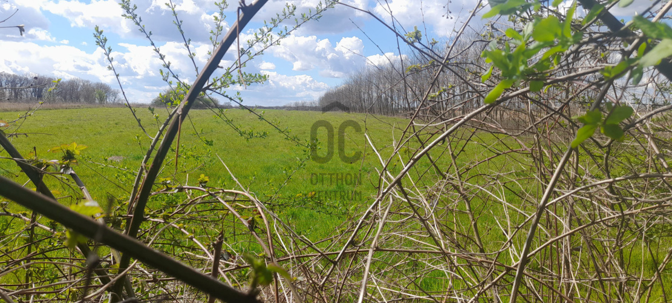
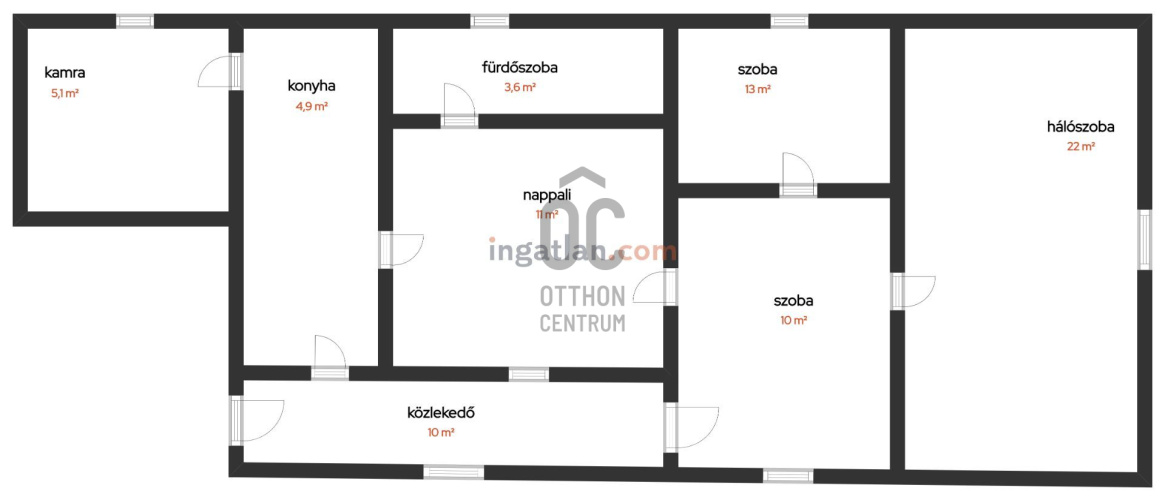
Eladó családi ház Somogy vármegye Nagykorpád községben.
Héjazat : kocka pala
Falazat : tégla
Az ingatlan fa nyílászárókkal rendelkezik.
3 szoba, nappali, konyha, fürdőszoba, Wc, előszoba.
víz villany bevezetve, falazata tégla.
parkolás az utcán megoldott.
nyugodt övezet, D i fekvésű.
barátságos szomszédok.
Az ingatlan per és tehermentes, azonnal birtokba vehető.
Amennyiben az ingatlant felkeltette a figyelmét kérem egyeztessünk időpontot az ingatlan megtekintéséhez .
Registration Number
OHH168086
Property Details
Sales
for sale
Legal Status
used
Character
house
Construction Method
brick
Net Size
85 m²
Plot Size
6,335 m²
Heating
central heating
Condition
To be renovated
Year of Construction
1958
Rooms
room
22 m²
room
10 m²
room
13 m²
living room
11 m²
bathroom
3 m²
kitchen
8 m²
pantry
5 m²
corridor
10 m²
Horváth Szabina
Credit Expert
