17,500,000 Ft
43,000 €
- 62m²
- 3 Rooms
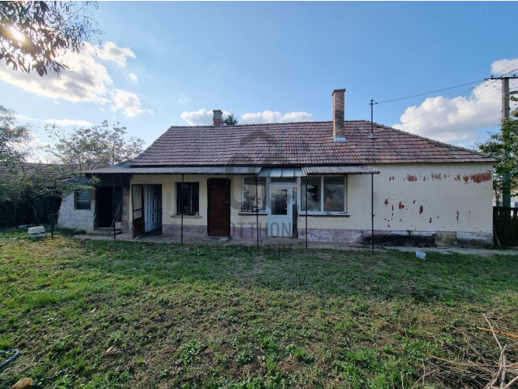
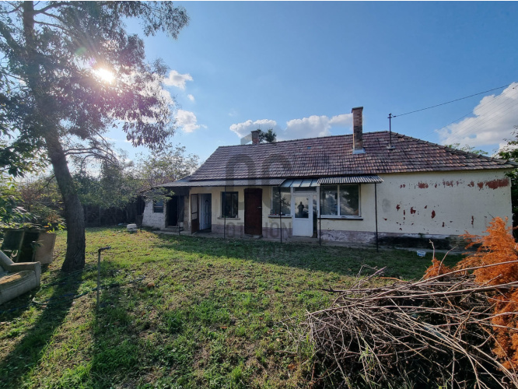
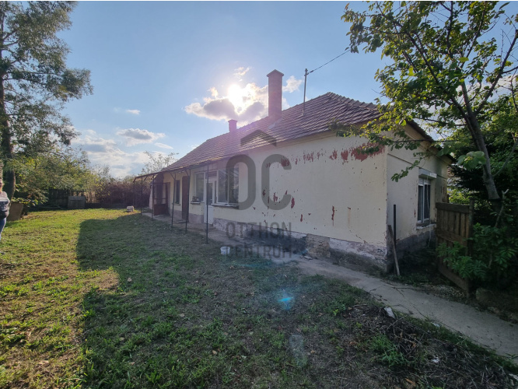
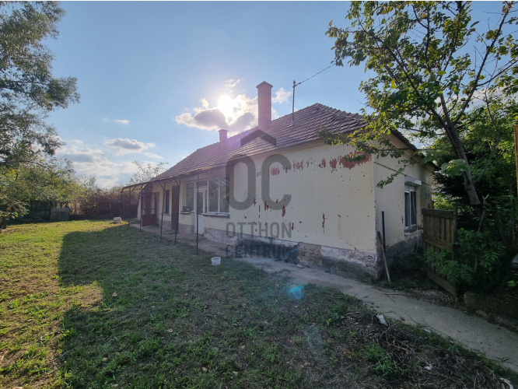
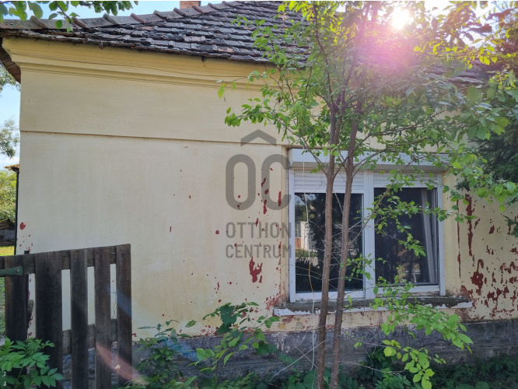
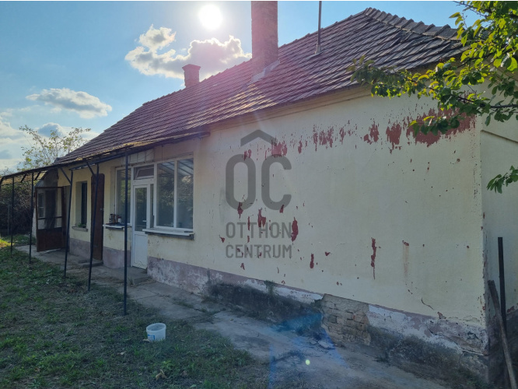
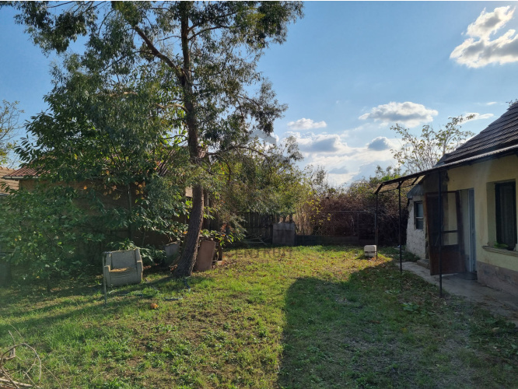
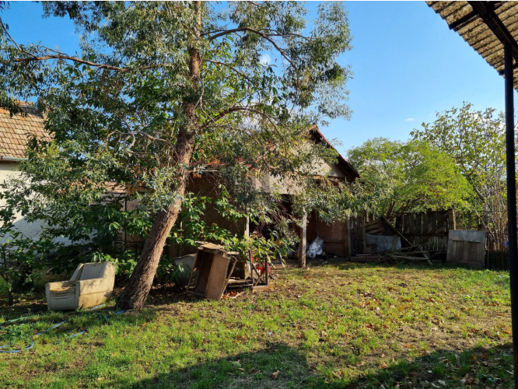
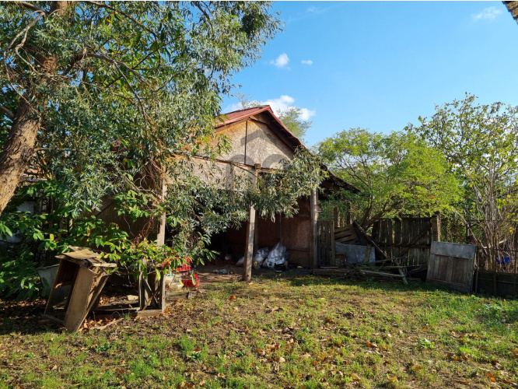
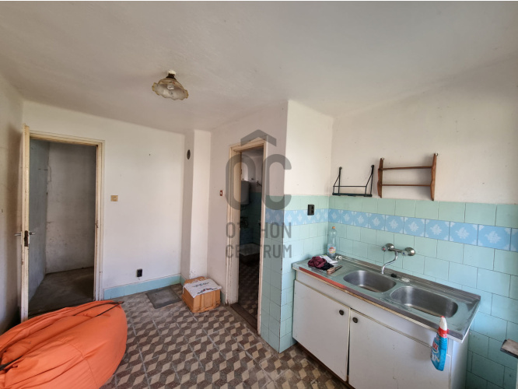
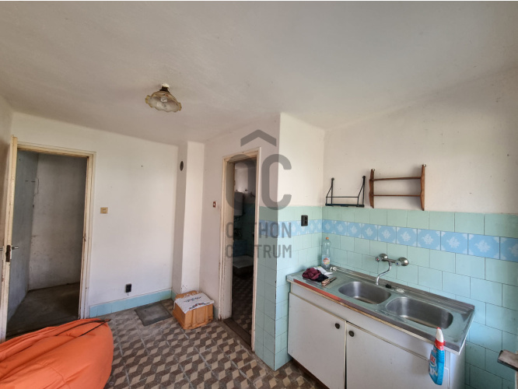
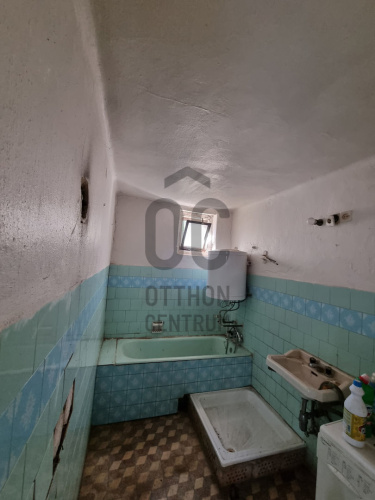
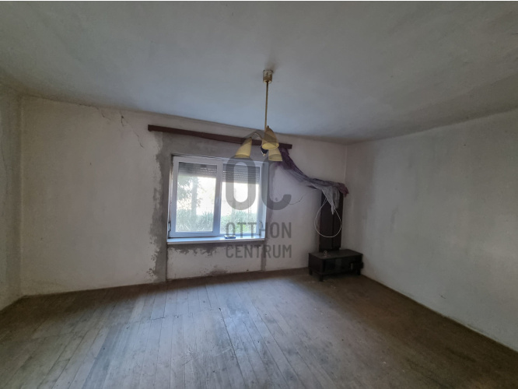
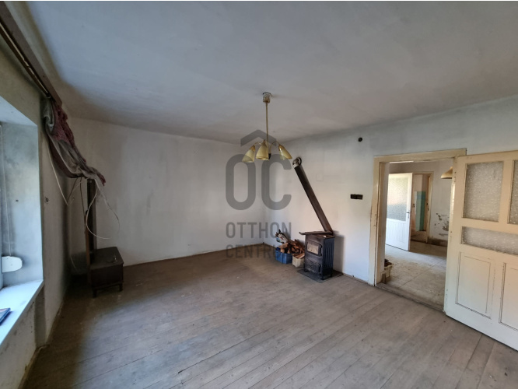
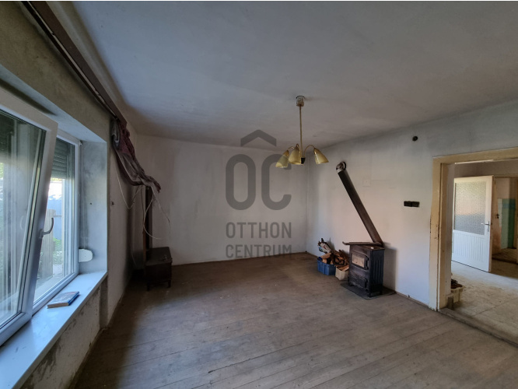
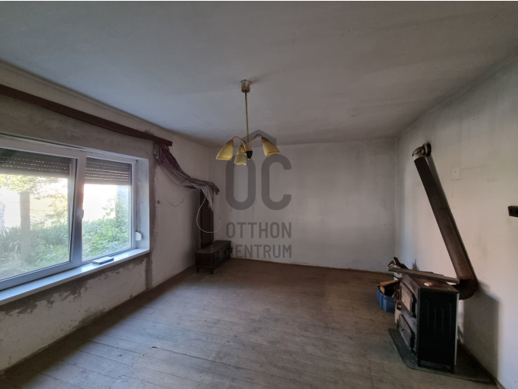
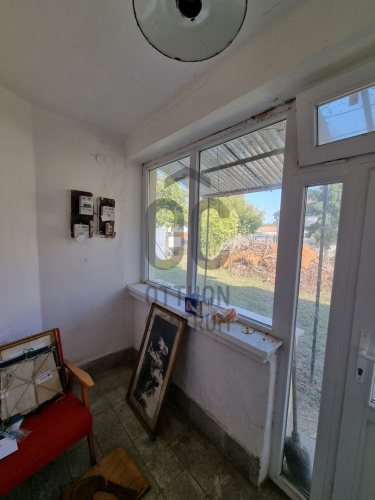

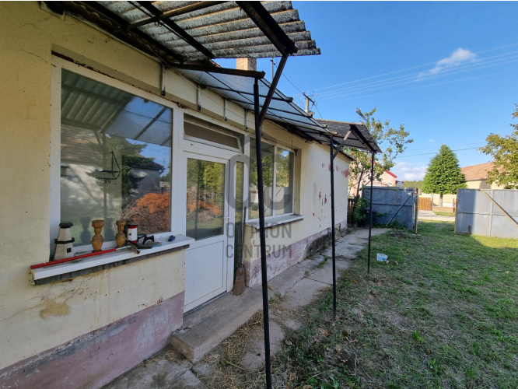

Eladó családi ház Gyarmaton.
A ház adottságai:
* Tégla falazat, beton sávalappal.
* Rendkívül erős, akác szerkezetű tető, cserép héjazattal.
* 62 m2 alapterületű épület, ami kiegészül egy 22 m2-es műhellyel és egy 7 m2-es tárolóval.
* Az épülettel szemben egy 25 m-es, fedett kocsibeálló található.
* Nagyméretű, 1543 m2-es, összközműves telek.
Registration Number
OHH171213
Property Details
Sales
for sale
Legal Status
used
Character
house
Construction Method
brick
Net Size
62 m²
Plot Size
1,543 m²
Heating
other
Condition
To be renovated
Rooms
room
21 m²
room
14 m²
entryway
6.1 m²
bathroom
7.3 m²
pantry
3.5 m²
kitchen
10 m²
garage
25 m²
other
22 m²
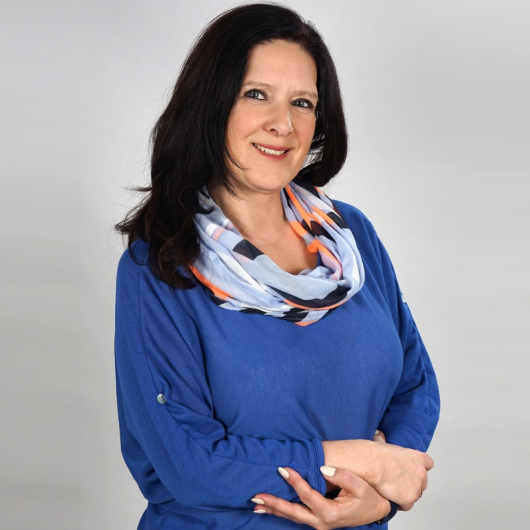
Szabó Erika
Credit Expert

































