94,900,000 Ft
232,000 €
- 134m²
- 4 Rooms
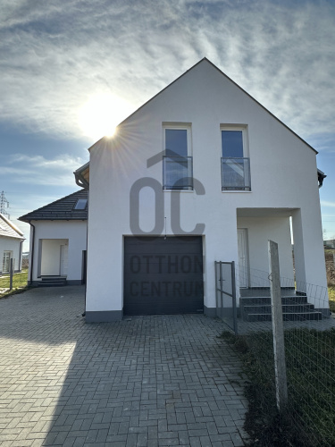
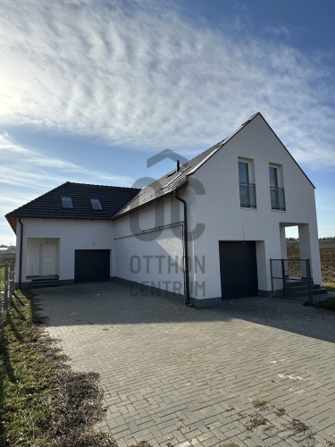
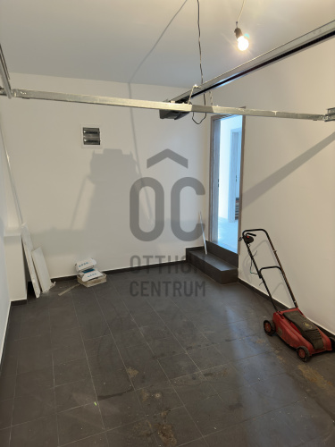
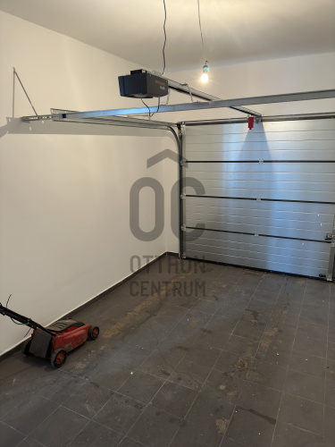
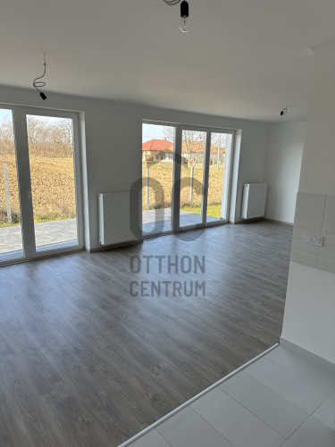
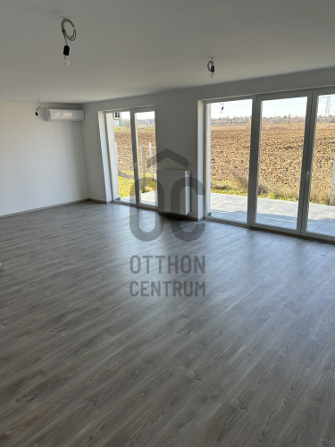
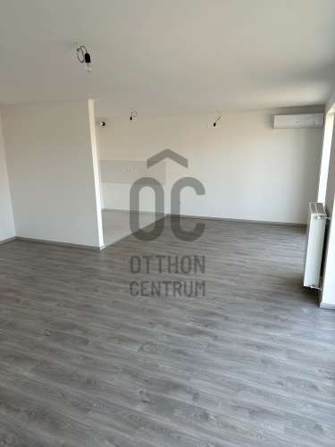
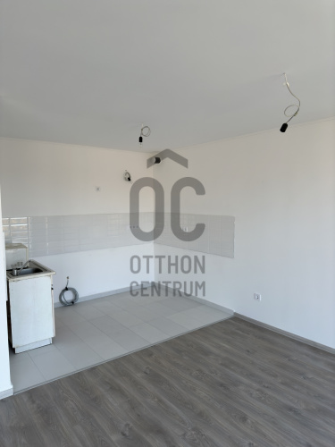
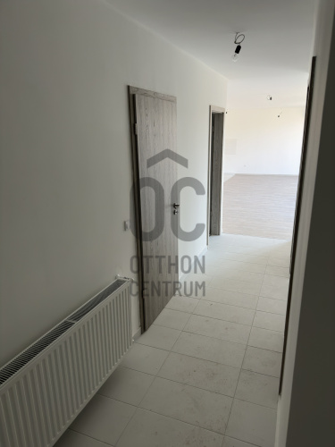
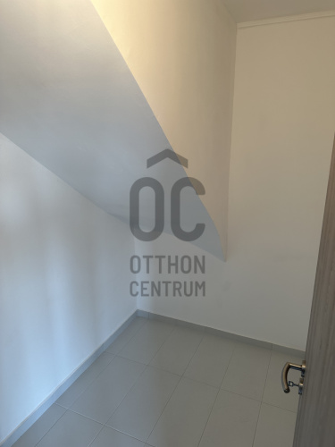
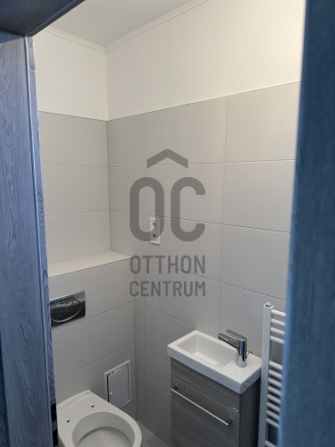

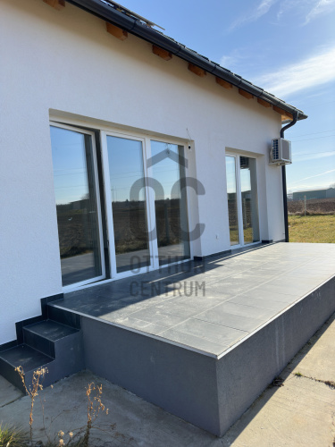
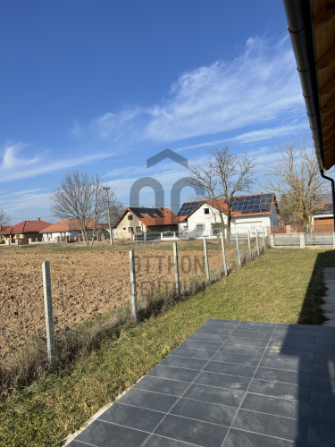
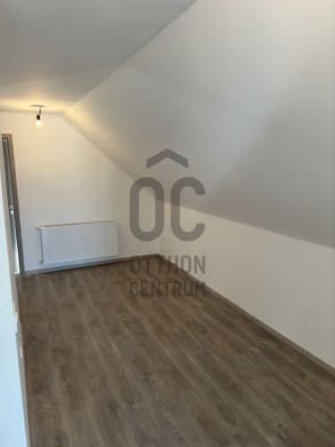
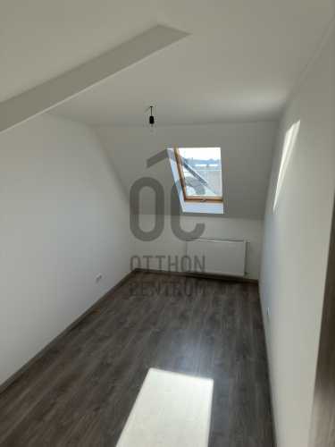
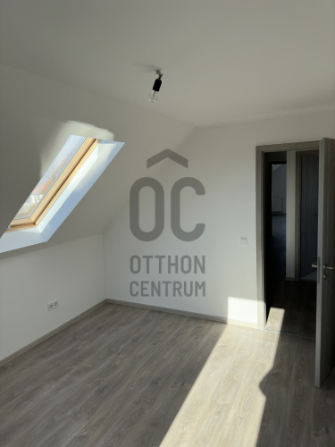
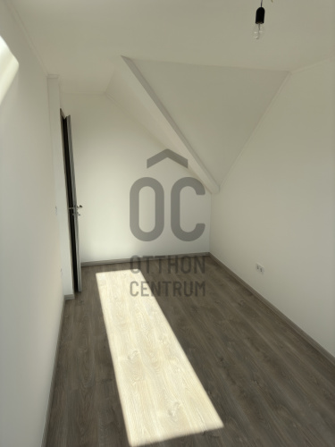
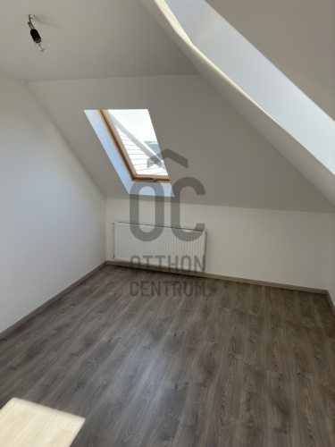
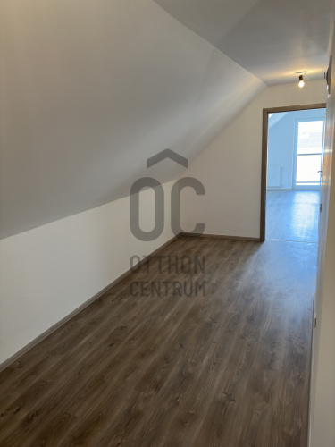
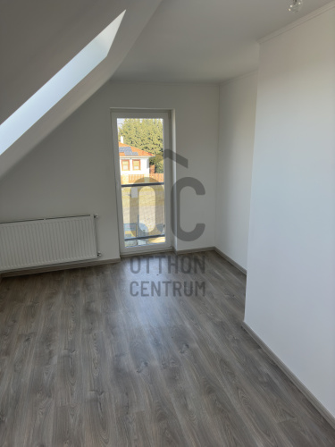
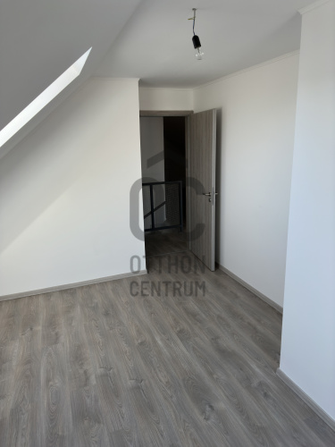
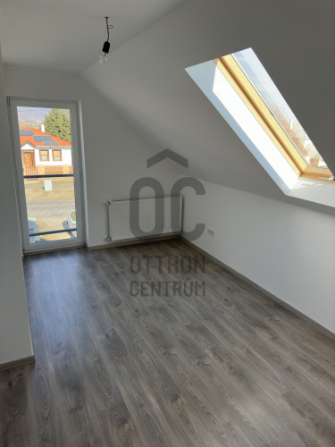
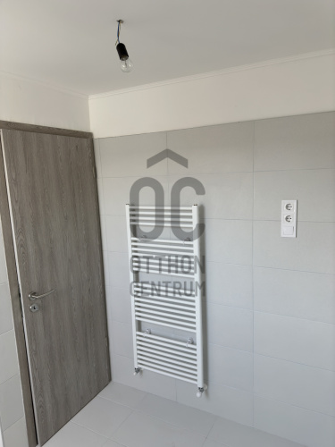
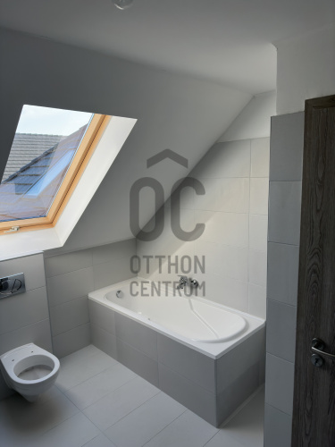
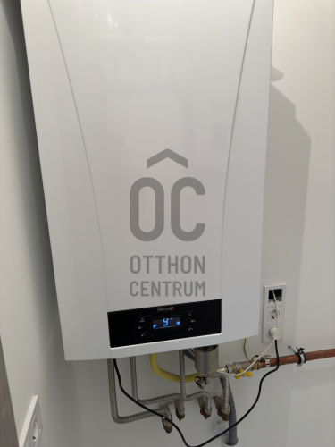
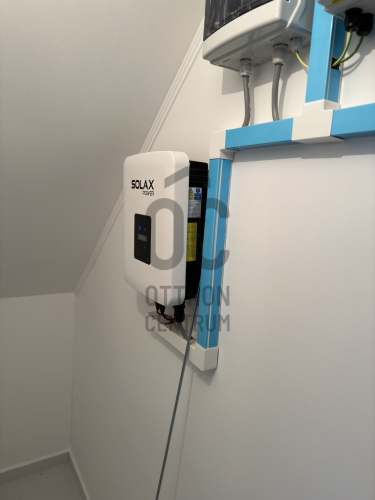
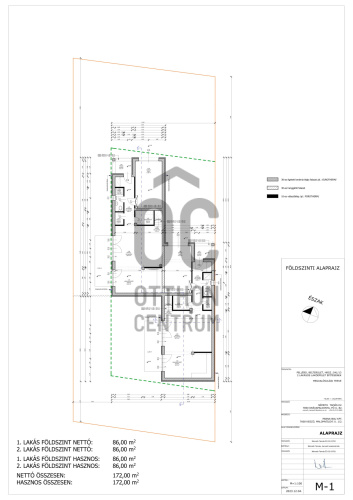
Új építésű lakások Pellérden
Pécs központjától mindössze 10 km-es távolságra, Pellérden található ez a kiváló minőségű, új építésű, 4 hálószobás, kertes, klímás, nagy teraszos, napelemes, amerikai konyha-nappalis, kulcsrakész, bruttó 166 nm-es, saját garázsos lakás. Irányár: 99,9 millió Ft
Pécs központjától mindössze 10 km-es távolságra, Pellérden található ez a kiváló minőségű, új építésű, 4 hálószobás, kertes, klímás, nagy teraszos, napelemes, amerikai konyha-nappalis, kulcsrakész, bruttó 166 nm-es, saját garázsos lakás. Irányár: 99,9 millió Ft
Registration Number
U0046101
Property Details
Sales
for sale
Legal Status
new
Character
house
Construction Method
brick
Net Size
134 m²
Gross Size
166 m²
Plot Size
365 m²
Size of Terrace / Balcony
12.5 m²
Heating
Gas circulator
Ceiling Height
275 cm
Number of Levels Within the Property
2
Orientation
West
View
Green view
Condition
Excellent
Condition of Facade
Excellent
Neighborhood
quiet, good transport, green
Year of Construction
2023
Number of Bathrooms
2
Garage
Included in the price
Garage Spaces
1
Water
Available
Gas
Available
Electricity
Available
Sewer
Available
Rooms
garage
17.92 m²
entryway
8.38 m²
bathroom-toilet
2.8 m²
living room
28.78 m²
kitchen
16.5 m²
room
12.96 m²
corridor
15.45 m²
room
12.61 m²
bathroom-toilet
8.01 m²
room
15.68 m²
room
13.71 m²

Zaracsi Szilvia
Credit Expert









































