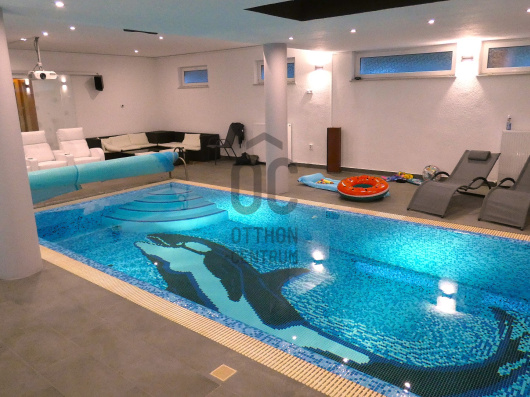98 000 000 Ft
237 000 €
- 141m²
- 4 szoba
- földszint
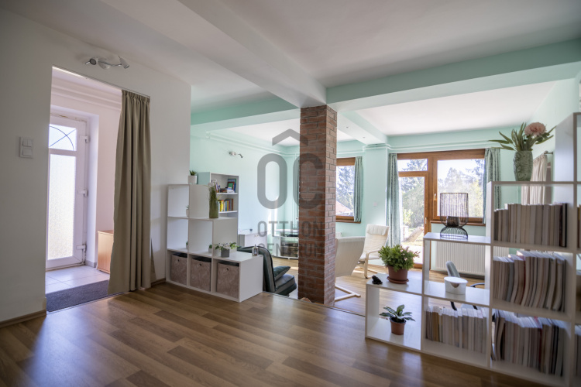
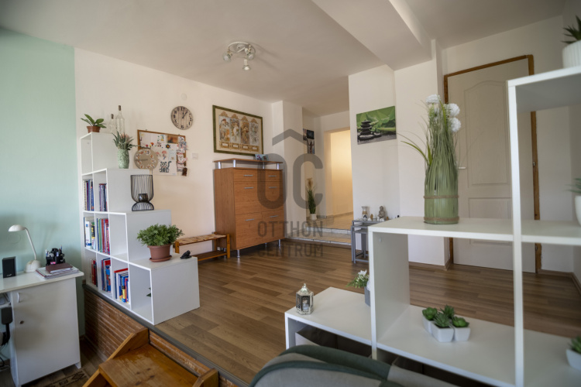
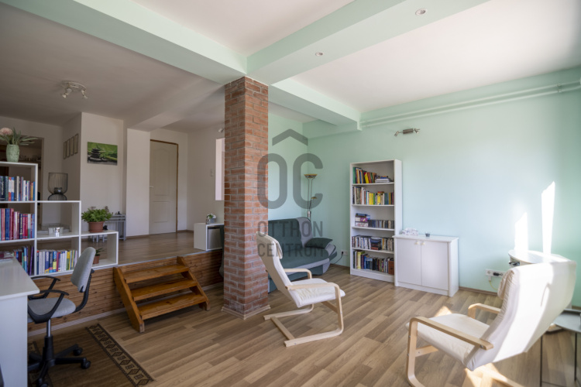

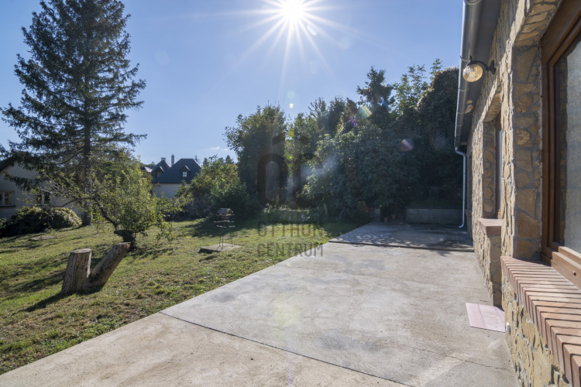
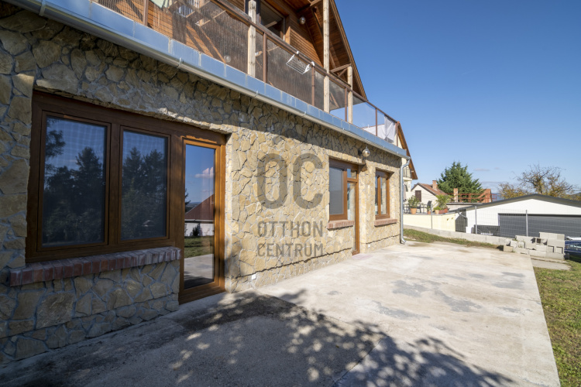
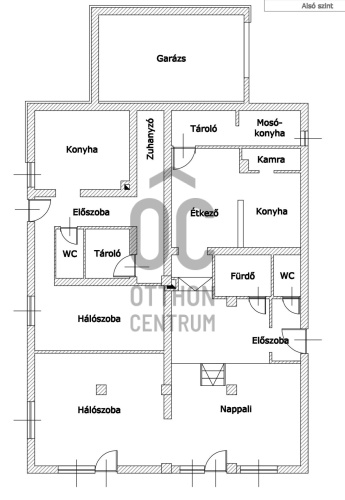
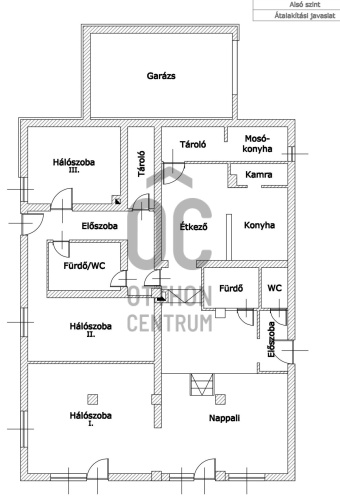
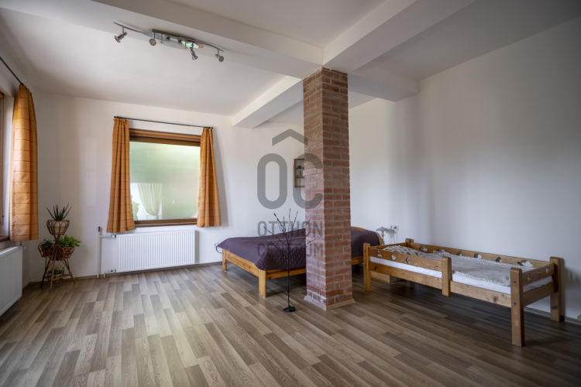
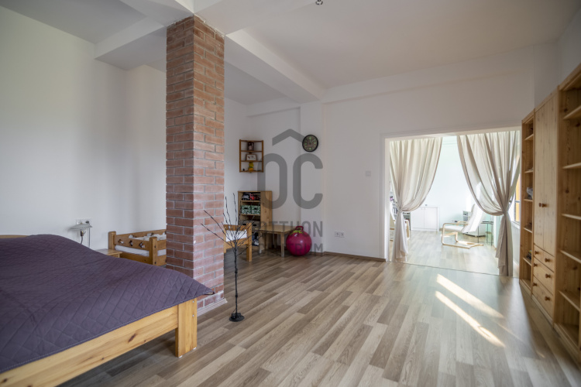
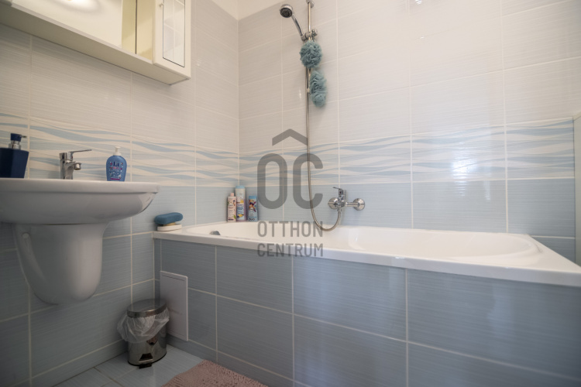
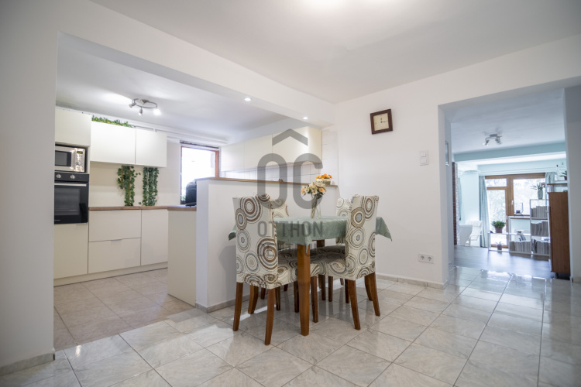
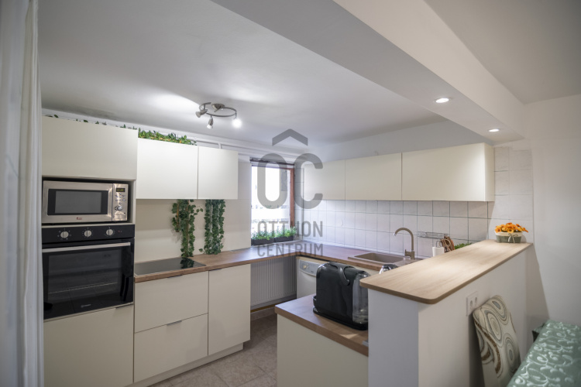
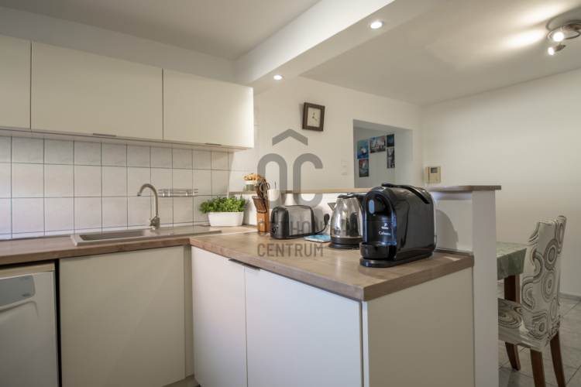
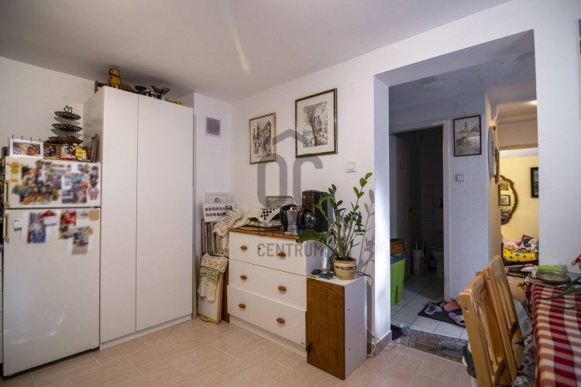
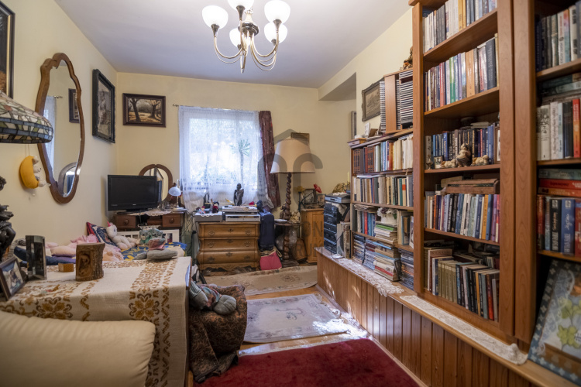
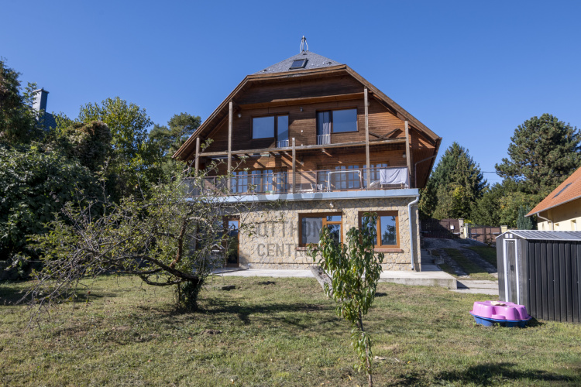
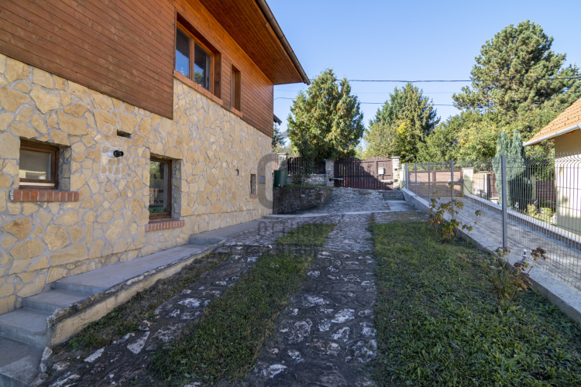
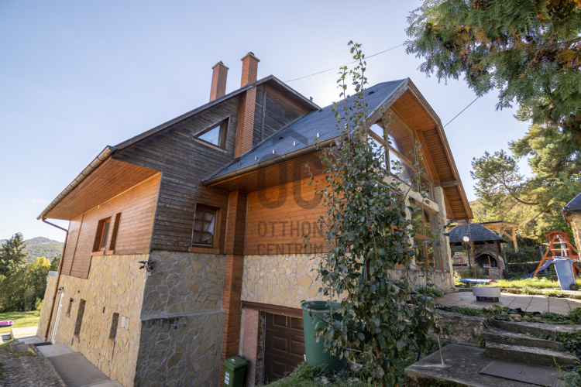
SPACIOUS, MODIFIABLE APARTMENT IN SOLYMÁR!
Would you like to live in a family house but cannot or do not want to buy and maintain an entire house? All of this in a green, fresh-air, bird-chirping, family-house environment? Then you have found what you are looking for! We are offering for sale a ground-floor apartment located in a three-story family house built in 1996. The apartment is mostly renovated and currently has a living room + 2 bedrooms, with a separate entrance and utilities, covering a net area of 141 square meters (+50 square meters terrace). The shared garden measures 765 square meters. The larger part of the currently divided property (net 96.5 square meters, 2 rooms) is in excellent condition thanks to a complete renovation done three years ago. The smaller part (net 44.5 square meters, 2 rooms) is habitable, and both units have their own kitchen, bathroom, and toilet, making it suitable for use as a two-generation apartment. The property can easily be converted into a living room + 3 bedroom, two-bathroom apartment by opening an existing door, as shown in the attached renovation proposal floor plan. The apartment also has a 50 square meter terrace with direct garden access, facing southeast. The main rooms of the property and their sizes are as follows: - Larger, renovated unit: living room 32.7 m²; bedroom 25.3 m²; dining-kitchen 18 m²; bathroom 3.4 m² - Smaller, average unit: room 14.2 m²; dining-kitchen (which can be converted into a room) 12.3 m². Parking: There are parking spaces for 3 cars in the house's garden, and an additional 3 cars can park on the street in front of the house. There is also a 20 m² garage with one parking space available for purchase separately for 5 million HUF. The property is eligible for CSOK funding, and our bank-independent mortgage expert can assist you with this. (The service is free.) If you have any questions about the property or would like to schedule a personal viewing, please feel free to call!
Regisztrációs szám
H483795
Az ingatlan adatai
Értékesités
eladó
Jogi státusz
használt
Jelleg
lakás
Építési mód
tégla
Méret
141 m²
Bruttó méret
166 m²
Terasz / erkély mérete
50 m²
Fűtés
Gáz cirkó
Belmagasság
260 cm
Tájolás
Dél-kelet
Panoráma
Zöldre néző panoráma
Lépcsőház típusa
nincs
Állapot
Jó
Homlokzat állapota
Jó
Lépcsőház állapota
Jó
Környék
csendes, zöld
Építés éve
1996
Fürdőszobák száma
2
Fekvés
kertre néző
Társaház kert
igen
Garázs
Külön vásárolható
Garázs férőhely
1
Víz
Van
Gáz
Van
Villany
Van
Csatorna
Van
Kertkapcsolatos
igen
Tároló
Önálló
Helyiségek
nappali
32.7 m²
előszoba
3 m²
wc-kézmosó
1.5 m²
fürdőszoba
3.4 m²
hálószoba
25.3 m²
konyha-étkező
18 m²
kamra
2 m²
háztartási helyiség
7.5 m²
szoba
12.3 m²
szoba
14.2 m²
közlekedő
7 m²
zuhanyzó
7 m²
wc-kézmosó
1.5 m²
tároló
2.5 m²

Ruczek János
Hitelszakértő






















