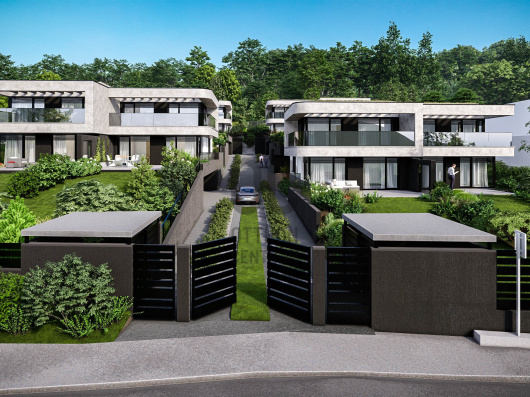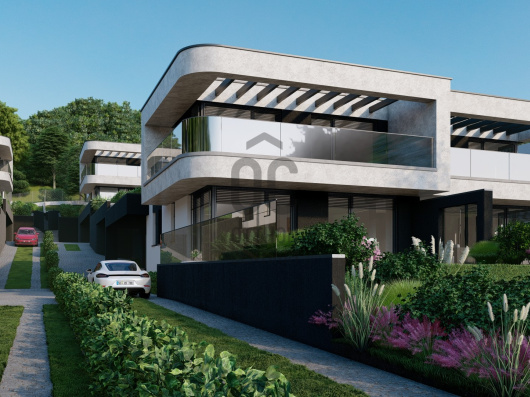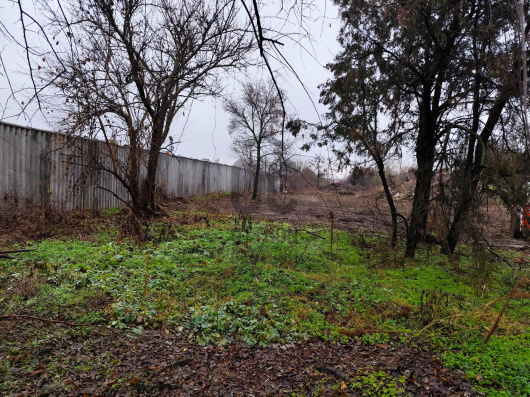92 000 000 Ft
223 000 €
- 141m²
- 4 szoba
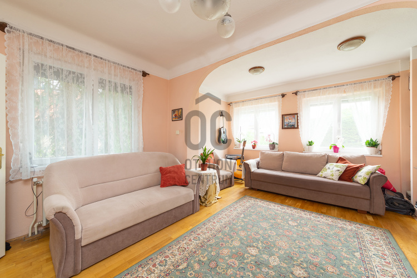
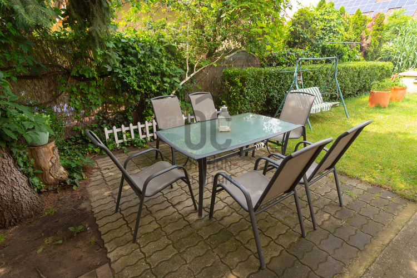
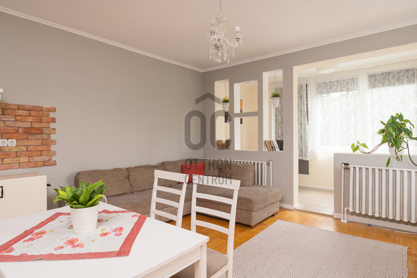
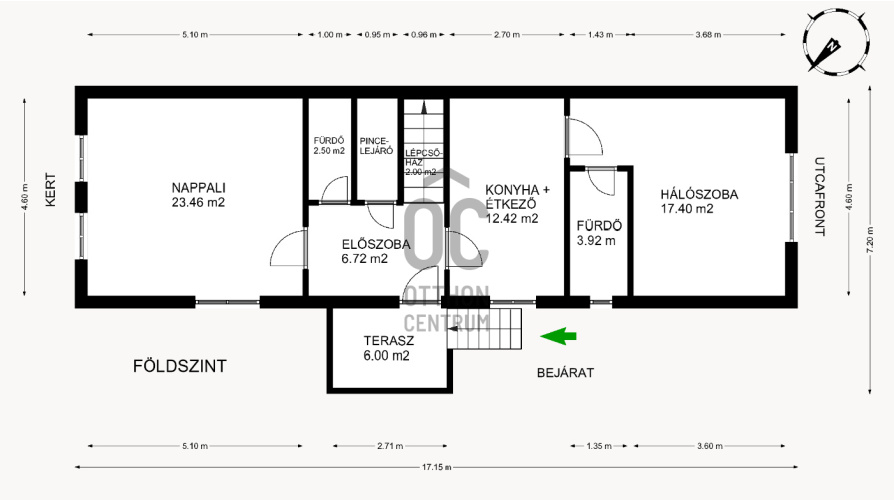
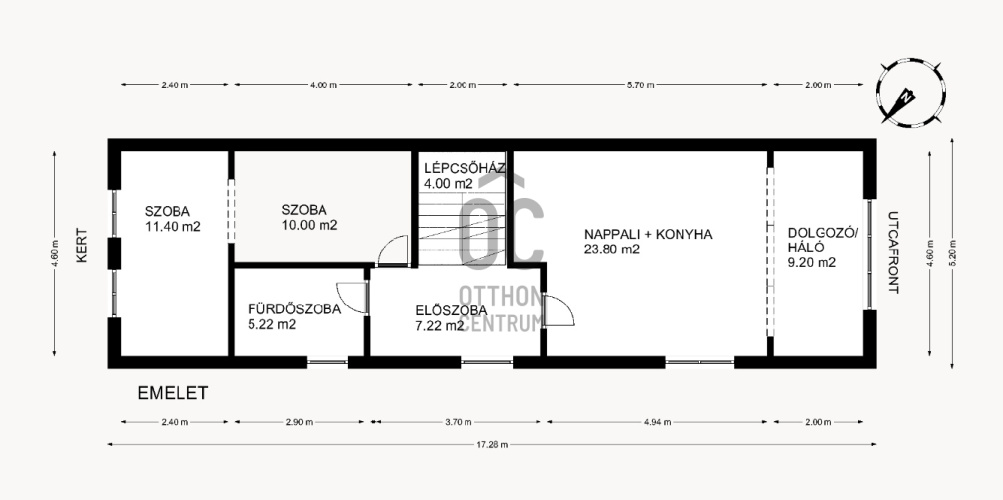
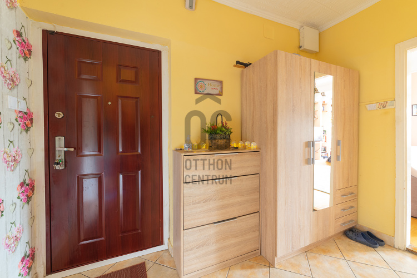
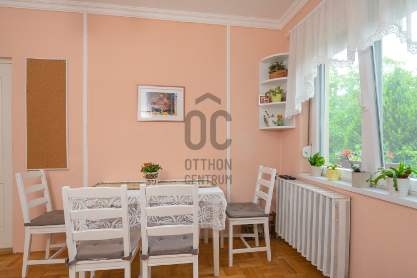
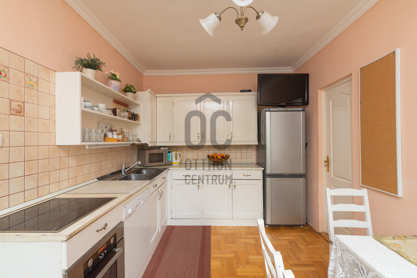
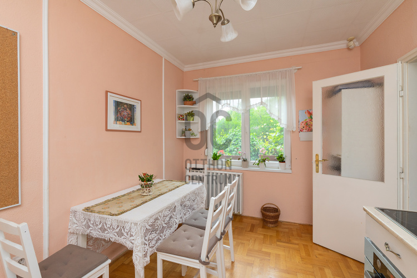
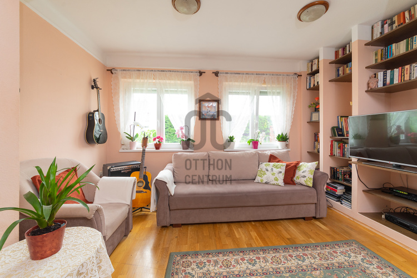
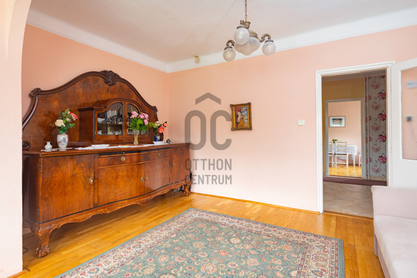
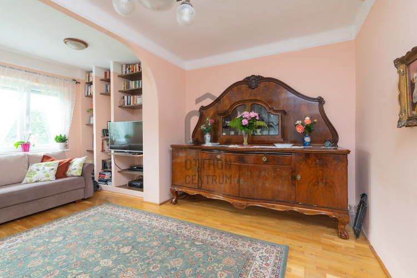
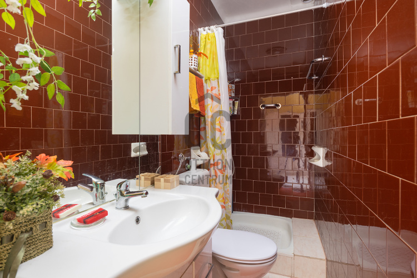
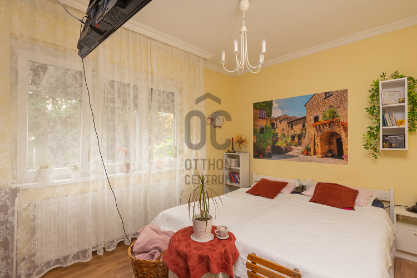
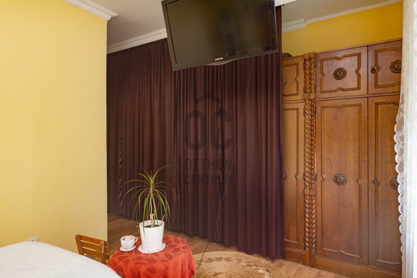
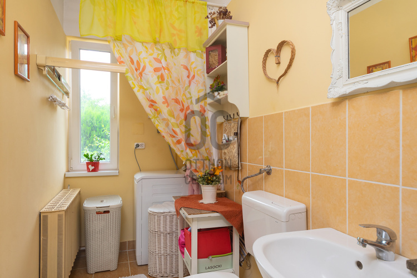
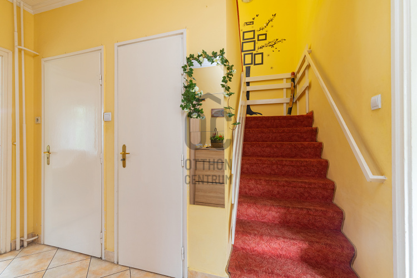
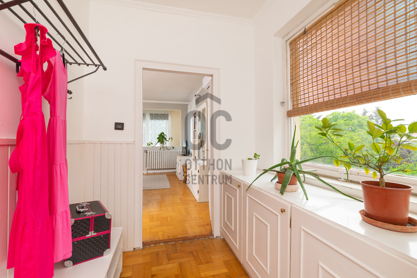
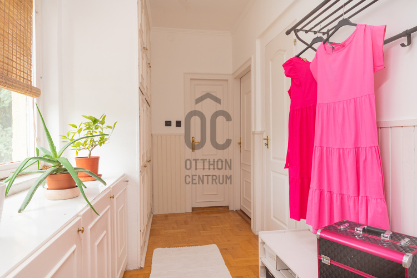
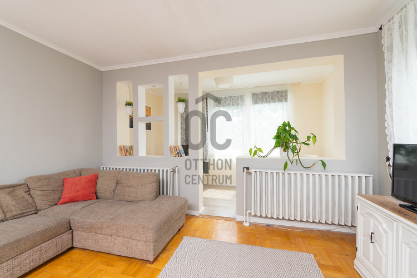
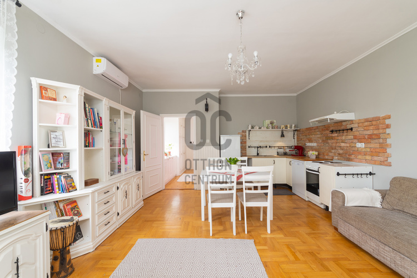
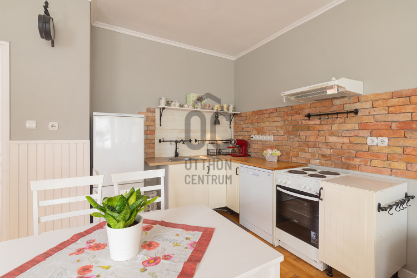
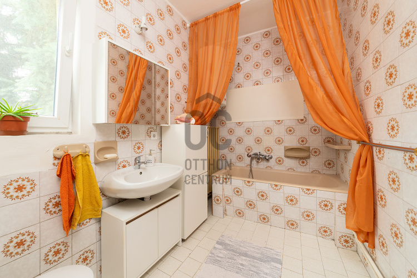
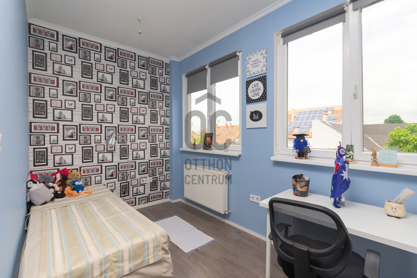
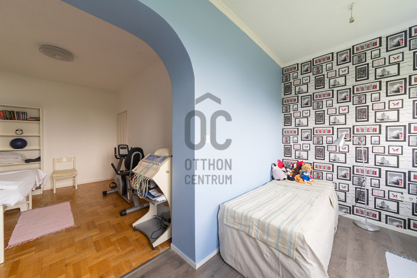
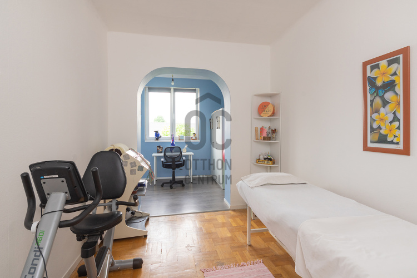
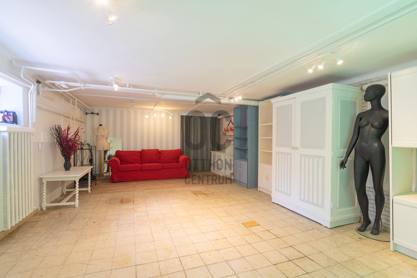
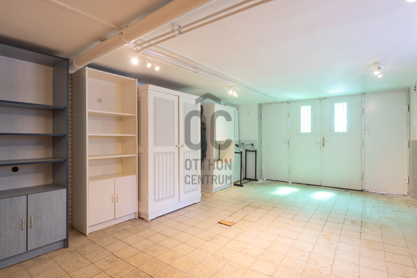
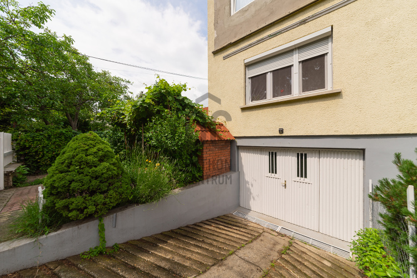
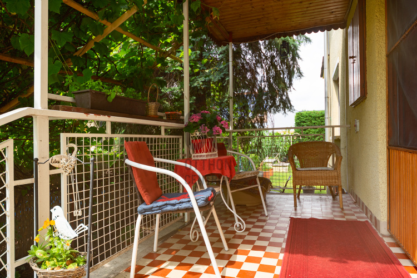
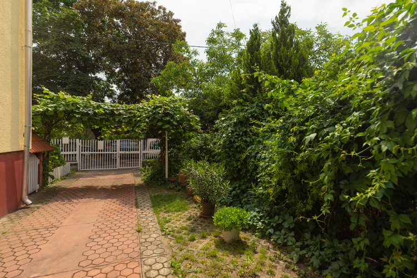
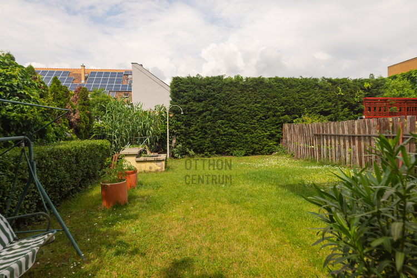
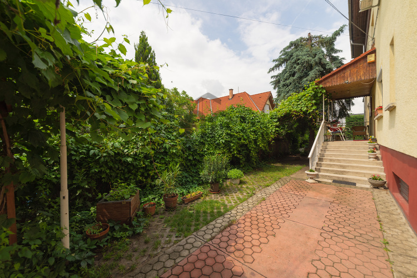
In Szent Imre Garden City, an excellent location, a semi-detached house is for sale with low maintenance costs.
IDEAL FOR FAMILIES AND RELOCATORS
MAINTENANCE COST DISCOUNT available due to the 2 SEPARATE KITCHEN/LIVING ROOMS on 2 levels
✅net 141 m2 living space, 2 living rooms + 3 bedrooms + 3 bathrooms
✅low maintenance costs
✅close to everything important, but in a quiet side street
✅protected, well-kept garden
✅completely basement, garage
✅ good condition
✅bright, spacious spaces
✅excellent transportation
Here, everything important is within reach, yet the house is located in a quiet, peaceful place, near Béke square.
It is also suitable for the coexistence of several generations, or for couples with or planning to have more children.
The semi-detached house, built of brick in 1981 (originally with a flat roof), was covered with tiles in 2002.
The 2 loggias were also built in, thus increasing the number of rooms and the living space.
In 2018, the doors and windows were replaced with modern heat- and sound-insulating plastic. Most of them have shutters and mosquito nets. The thermal insulation and repainting of the facade is already waiting for its next resident.
If you come home by car, you can park a car in the garage, from which there is direct access to the hall, thus making it easier to pack up after shopping. There is plenty of room for belongings or even DIY on the basement level, as the house has a full basement.
Another 2 cars can park inside the fence if the family is large.
We enter the house on foot through a wonderful arbor and the covered terrace.
There are also 2 bathrooms on the ground floor, one with shower and toilet and the private bathroom of the parents' bedroom, where the shower is currently occupied by the washing machine, but it can be converted back.
We get to the first floor directly from the hall, so the 2 levels can be used without disturbing each other.
It is characterized by particularly bright and spacious spaces, the kitchen was installed only a few years ago. The bathroom has yet to be modernized.
It has full interior height and a concrete floor, so the attic above it, where the parapet has been raised to 90 cm, can also be built in if needed.
The first floor is air-conditioned.
An alarm system with motion and opening sensors was installed in the house.
Heating and hot water is provided by a gas boiler.
There are 3 phases in the building, 3*25A.
At the moment, the utilities (heating, electricity, water, sewage and garbage disposal) for 2 people are HUF 30,000/month.
In the 366 m2 well-kept garden, you can cool off in the summer under the large pine tree, the garden grill is an extra help for friendly gatherings. The flat garden, protected from prying eyes, offers the opportunity to place a pool or jacuzzi.
The property is free from lawsuits and encumbrances.
Its infrastructure is excellent:
- Üllői street can be reached in a few moments, the stop of bus 577, 166, 236, 236A, 266 and tram 50 is 3 minutes away, the M4 is 3 kilometers away,
- shopping opportunities, pharmacies, restaurants, doctors' offices within minutes,
- elementary schools, playgrounds, etc. are a few blocks away.
MAINTENANCE COST DISCOUNT available due to the 2 SEPARATE KITCHEN/LIVING ROOMS on 2 levels
✅net 141 m2 living space, 2 living rooms + 3 bedrooms + 3 bathrooms
✅low maintenance costs
✅close to everything important, but in a quiet side street
✅protected, well-kept garden
✅completely basement, garage
✅ good condition
✅bright, spacious spaces
✅excellent transportation
Here, everything important is within reach, yet the house is located in a quiet, peaceful place, near Béke square.
It is also suitable for the coexistence of several generations, or for couples with or planning to have more children.
The semi-detached house, built of brick in 1981 (originally with a flat roof), was covered with tiles in 2002.
The 2 loggias were also built in, thus increasing the number of rooms and the living space.
In 2018, the doors and windows were replaced with modern heat- and sound-insulating plastic. Most of them have shutters and mosquito nets. The thermal insulation and repainting of the facade is already waiting for its next resident.
If you come home by car, you can park a car in the garage, from which there is direct access to the hall, thus making it easier to pack up after shopping. There is plenty of room for belongings or even DIY on the basement level, as the house has a full basement.
Another 2 cars can park inside the fence if the family is large.
We enter the house on foot through a wonderful arbor and the covered terrace.
There are also 2 bathrooms on the ground floor, one with shower and toilet and the private bathroom of the parents' bedroom, where the shower is currently occupied by the washing machine, but it can be converted back.
We get to the first floor directly from the hall, so the 2 levels can be used without disturbing each other.
It is characterized by particularly bright and spacious spaces, the kitchen was installed only a few years ago. The bathroom has yet to be modernized.
It has full interior height and a concrete floor, so the attic above it, where the parapet has been raised to 90 cm, can also be built in if needed.
The first floor is air-conditioned.
An alarm system with motion and opening sensors was installed in the house.
Heating and hot water is provided by a gas boiler.
There are 3 phases in the building, 3*25A.
At the moment, the utilities (heating, electricity, water, sewage and garbage disposal) for 2 people are HUF 30,000/month.
In the 366 m2 well-kept garden, you can cool off in the summer under the large pine tree, the garden grill is an extra help for friendly gatherings. The flat garden, protected from prying eyes, offers the opportunity to place a pool or jacuzzi.
The property is free from lawsuits and encumbrances.
Its infrastructure is excellent:
- Üllői street can be reached in a few moments, the stop of bus 577, 166, 236, 236A, 266 and tram 50 is 3 minutes away, the M4 is 3 kilometers away,
- shopping opportunities, pharmacies, restaurants, doctors' offices within minutes,
- elementary schools, playgrounds, etc. are a few blocks away.
Regisztrációs szám
H486338
Az ingatlan adatai
Értékesités
eladó
Jogi státusz
használt
Jelleg
ház
Építési mód
tégla
Méret
141 m²
Bruttó méret
177 m²
Telek méret
366 m²
Terasz / erkély mérete
6 m²
Fűtés
Gáz cirkó
Belmagasság
265 cm
Lakáson belüli szintszám
3
Tájolás
Észak-kelet
Panoráma
Zöldre néző panoráma
Állapot
Jó
Homlokzat állapota
Átlagos
Pince
Önálló
Környék
csendes, jó közlekedés, zöld
Építés éve
1981
Fürdőszobák száma
3
Garázs
Benne van az árban
Garázs férőhely
1
Víz
Van
Gáz
Van
Villany
Van
Csatorna
Van
Helyiségek
nappali
23.46 m²
konyha-étkező
12.42 m²
hálószoba
17.4 m²
előszoba
6.72 m²
fürdőszoba-wc
2.5 m²
fürdőszoba-wc
3.92 m²
terasz
6 m²
nappali-konyha
33 m²
szoba
21.4 m²
fürdőszoba-wc
5.22 m²
előszoba
7.22 m²
közlekedő
4 m²
garázs
39.15 m²
pince
23.85 m²
tároló
9.45 m²
kazánház
6.12 m²

Pomaházi Pál
Hitelszakértő



































