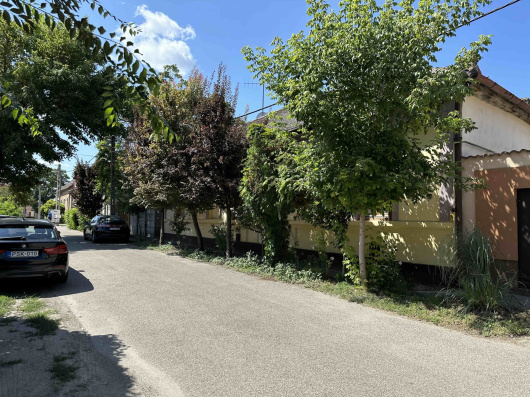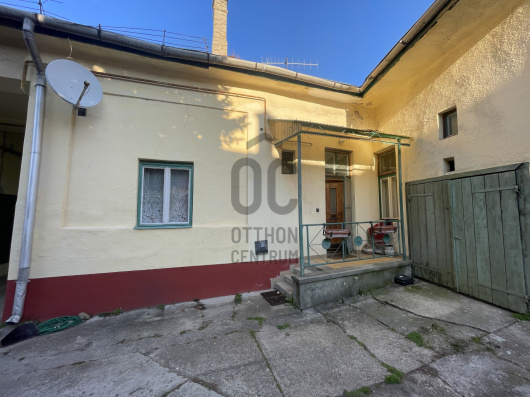950 000 000 Ft
2 329 000 €
- 850m²
- 6 szoba
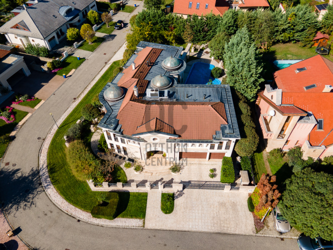
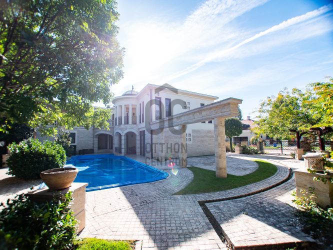
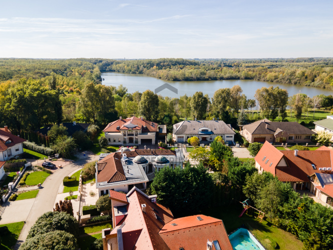
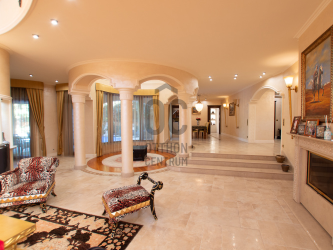
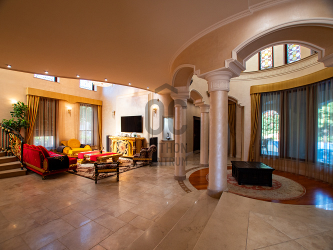
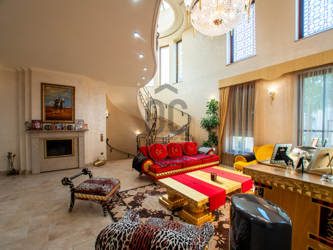
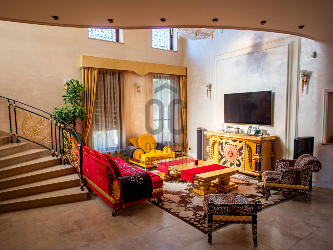
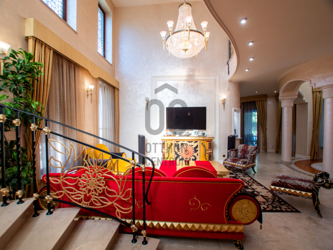
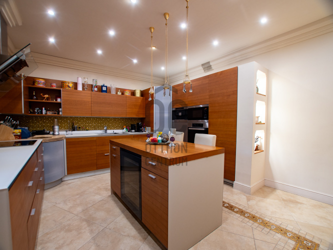
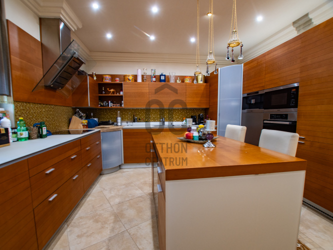
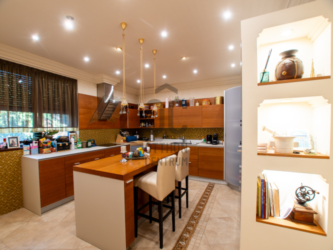
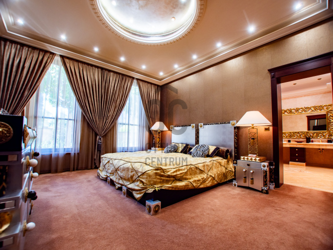
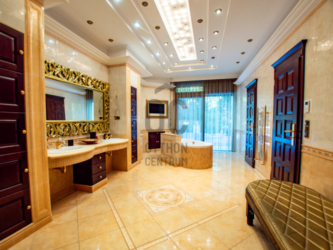
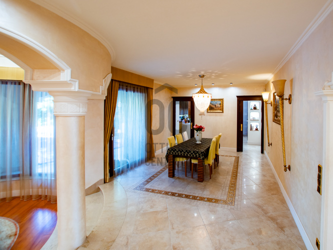
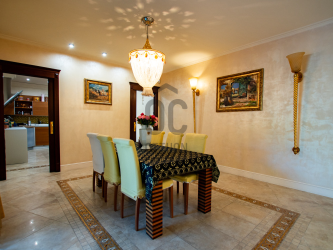
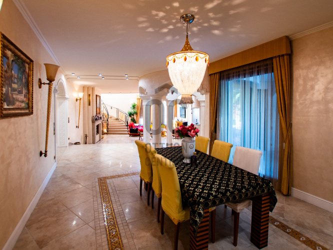
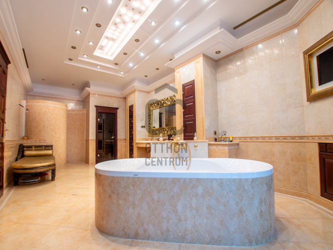
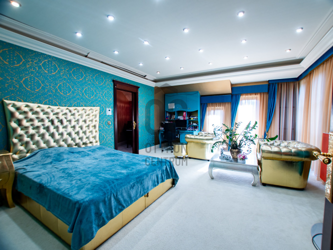
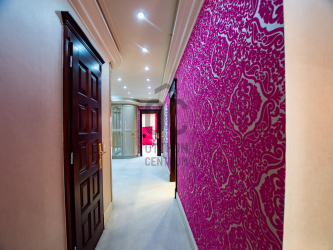
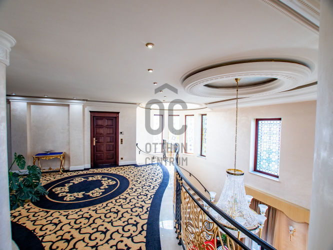
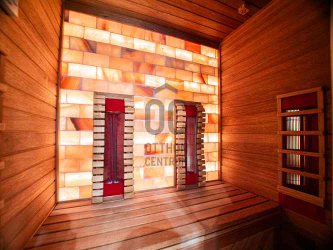
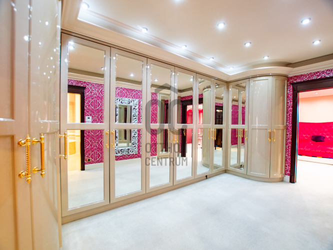
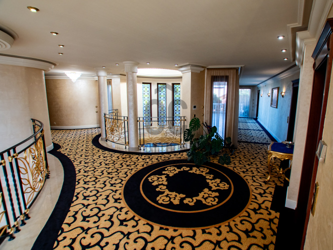
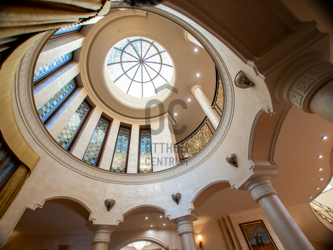
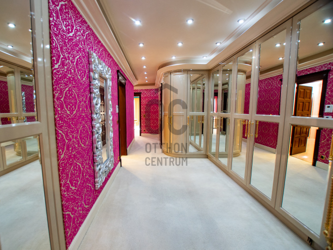
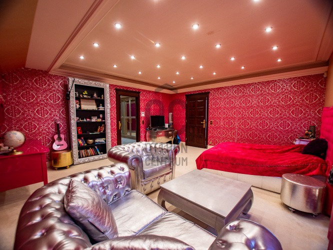
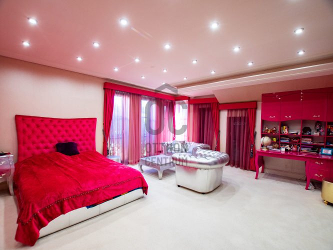
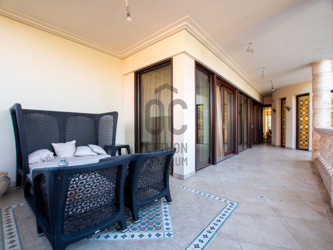
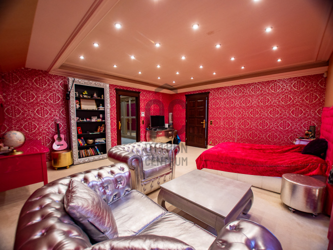
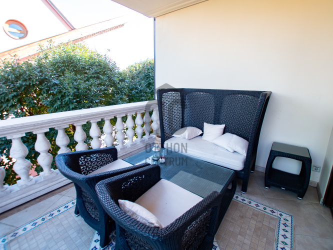
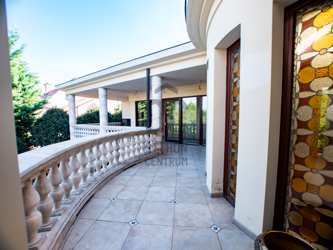
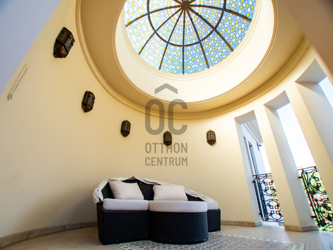
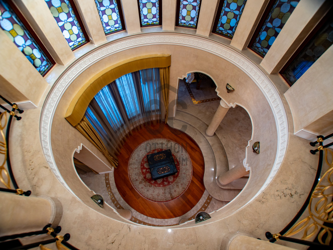
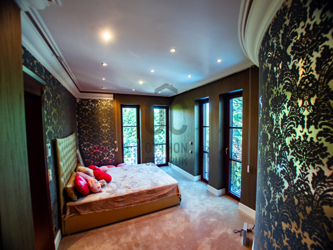
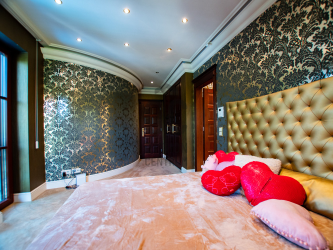
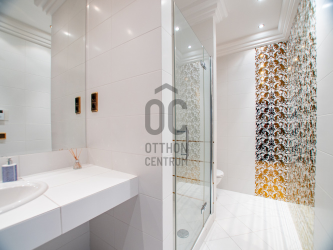
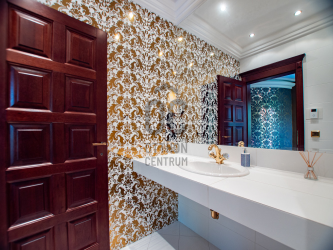
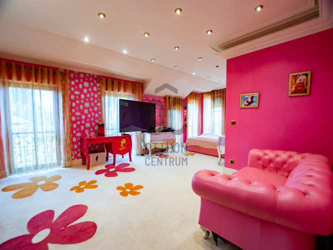
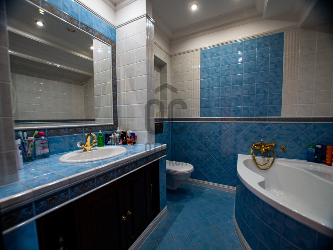
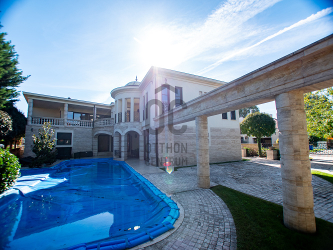
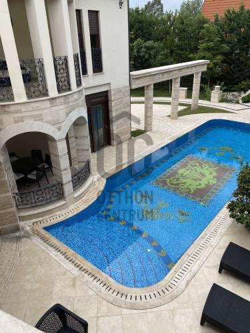
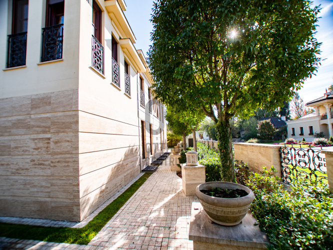
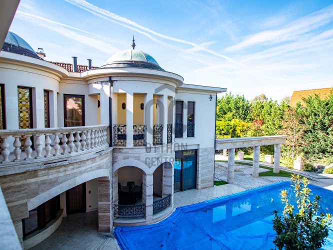
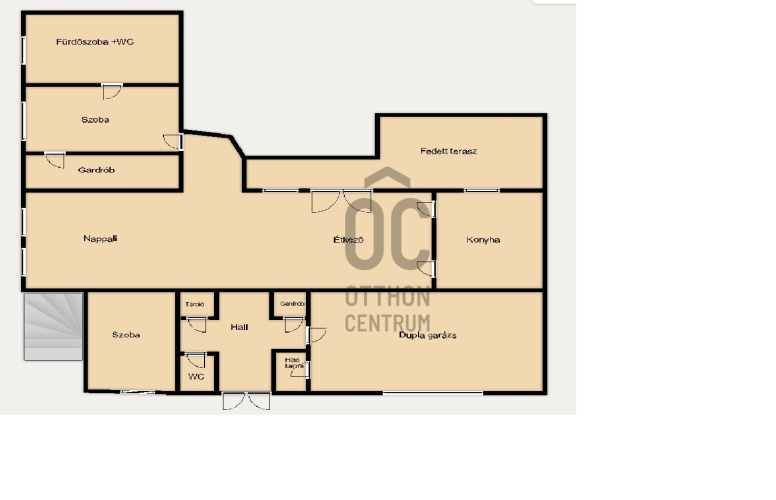
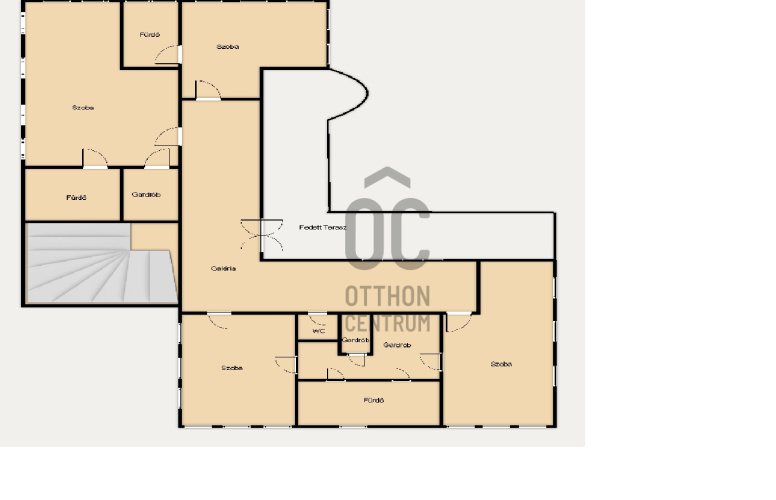
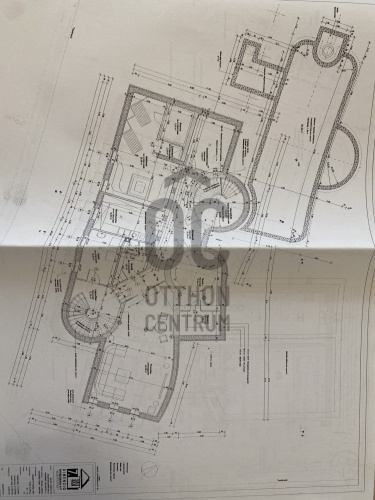
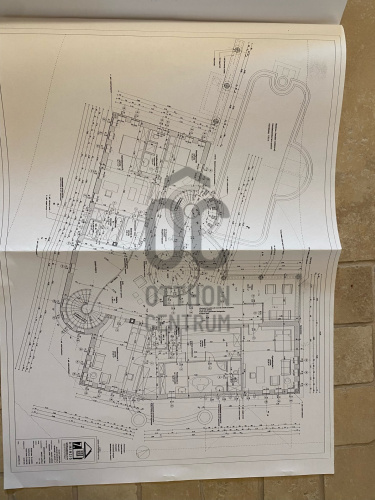
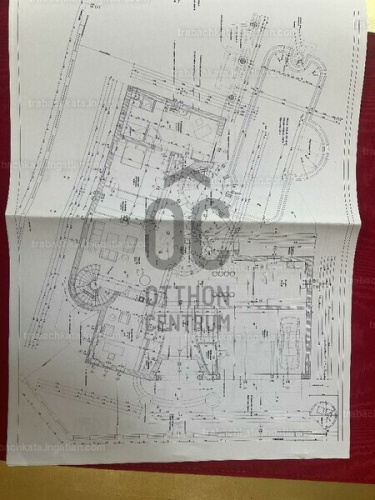
Experience top-tier luxury in Kecskemét!
Imagine your guests, arriving from all corners of the world, marveling at your home and acknowledging the perfect elegance that surrounds you! Discover this outstanding luxury house with 850 square meters of living space, unique in Hungary! Here, in Kecskemét's most prestigious and secure residential park, you will find not just a property, but a distinctive premium lifestyle that offers lifelong experiences. This exclusive home evokes the world-class villas of Dubai's Palm Islands and owes its creation to the renowned designer Bozsódi Csaba's masterful genius. The house is built in Moorish style and is inspired by world-famous buildings such as the Al Qasr Hotel in Dubai, which embodies luxury and sophistication. The railings are made of wrought iron, restored with 24-carat gold, while the domes and windows are crafted from dead-lead glass, reminiscent of masterpieces like the Nándorfehérvári Hall of Parliament or the Pallavicini Chapel in Ópusztaszer. The garden and fence showcase the work of the famous master blacksmith Imre Molnár, making the excellence of the details palpable everywhere. The property is located just 5 minutes from the center of Kecskemét and 10 minutes from the highway entrance, allowing you to enjoy an exclusive lifestyle without sacrificing proximity to the city. The property features two entrances with modern sliding Hörmann gates that ensure both security and convenience. The alarm system and the installed camera system guarantee the complete safety of the property, allowing you to enjoy your time here with peace of mind. The three-story villa offers all the comforts one could desire, situated on a 1143 square meter plot. The 850 square meters of built living space is designed for the highest level of comfort across three levels, with heating and cooling systems provided by three heat pumps and gas circulation. Every room is equipped with floor and wall heating, ceiling cooling, and individual controls. The Internorm windows not only provide excellent thermal insulation but also enhance the house's appearance with their unique design. Its five exclusive bedrooms, each with an en-suite bathroom and walk-in closet, cater to those seeking the utmost comfort. The Valcuine kitchen furniture and built-in Miele appliances fulfill the dreams of gastronomes, while the built-in cold storage combines practicality and style. The bathrooms, adorned with Versace tiles and faucets, lend a true sense of luxury to the space. The living room, featuring a gallery and high ceilings, offers breathtaking views, and the artistic lighting solutions further highlight the room's elegance. The Versace cold coverings and Siciz mosaic decorations on the ground floor, embellished with 24-carat gold inlays, enchant the space, while three stunning domes and three-layer dead-lead glass windows on the upper floor create a majestic atmosphere that impresses every visitor. The elegance of the interior walls is emphasized by the decorative Oikos wall paint, which not only provides an aesthetic experience but also enhances the feeling of luxury. This house is not just a residence but the embodiment of a unique lifestyle, perfect for lovers of Moorish style and those seeking something extraordinary. The furnishings reflect the elegance of luxury hotels in Dubai, while the Colombo Stile luxury furniture guarantees the highest level of refinement and style. The property is sold fully furnished, allowing the new owner to immediately enjoy this wonderful environment! The basement level is currently awaiting completion, with plans for a cinema room, SPA area, and wine cellar. The garden features multiple irrigation and drip systems to ensure optimal care for the plants, keeping the garden fresh and green at all times. The enchanting corners of the garden are enriched by a self-circulating stream, providing not only an aesthetic experience but also bringing the ambiance of nature. The outdoor barbecue is an ideal spot for intimate family gatherings or friendly barbecues. The luxury property includes a spacious, fully enclosed garage designed for two cars, providing maximum security for car owners. The garage features a modern automatic gate that can be operated remotely and is equipped with weather-resistant cladding. There is a direct entrance from the garage into the main building of the property, allowing for easy and elegant movement, even in rainy or snowy weather. Limestone chandeliers elegantly illuminate the courtyard, ensuring magical evenings and unforgettable moments outdoors. The uniquely designed heated outdoor pool, with an area of 75 square meters, and the comfortable sun terrace offer the perfect relaxation. Don't miss this unparalleled opportunity! Seize the chance to own one of Kecskemét's most exclusive properties, unique in Hungary, which offers an unmatched experience of Dubai's lifestyle, complete with every luxury and comfort you could desire! For more information, please feel free to contact us. The property can be viewed after a preliminary office presentation!
Regisztrációs szám
H491117
Az ingatlan adatai
Értékesités
eladó
Jogi státusz
használt
Jelleg
ház
Építési mód
tégla
Méret
850 m²
Bruttó méret
900 m²
Telek méret
1 143 m²
Terasz / erkély mérete
50 m²
Fűtés
hőszivattyú
Belmagasság
320 cm
Lakáson belüli szintszám
2
Tájolás
Dél-kelet
Panoráma
Zöldre néző panoráma
Állapot
Kiváló
Homlokzat állapota
Kiváló
Pince
Önálló
Környék
csendes, jó közlekedés, zöld, központi
Építés éve
2010
Fürdőszobák száma
4
Garázs
Benne van az árban
Garázs férőhely
2
Víz
Van
Gáz
Van
Villany
Van
Csatorna
Van
Helyiségek
nappali
60 m²
ebédlő
30 m²
konyha
20 m²
szoba
24 m²
hall
25 m²
tároló
4 m²
gardrób
6 m²
wc
4 m²
kamra
3 m²
gardrób
10 m²
szoba
20 m²
fürdőszoba-wc
28 m²
garázs
45 m²
kazánház
12 m²
mosókonyha
12 m²
egyéb helyiség
32 m²
egyéb helyiség
11 m²
tároló
20 m²
egyéb helyiség
50 m²
közlekedő
38 m²
lépcsőház
12 m²
szoba
28 m²
wc
2 m²
gardrób
2 m²
gardrób
24 m²
fürdőszoba-wc
20 m²
szoba
20 m²
galéria
51 m²
gardrób
5 m²
fürdőszoba-wc
8 m²
szoba
30 m²
fürdőszoba-wc
15 m²
szoba
16 m²
terasz
40 m²
medencetér
120 m²

Varga Dévald
Hitelszakértő



























































