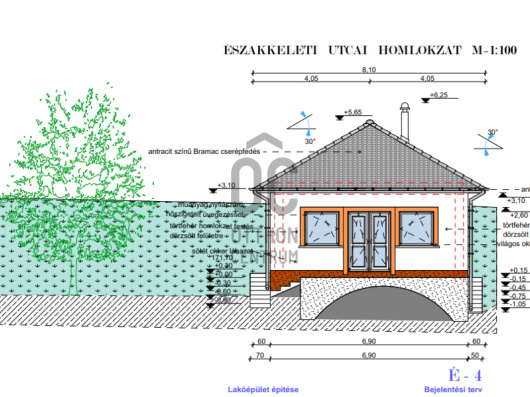199 000 000 Ft
488 000 €
- 265m²
- 7 szoba
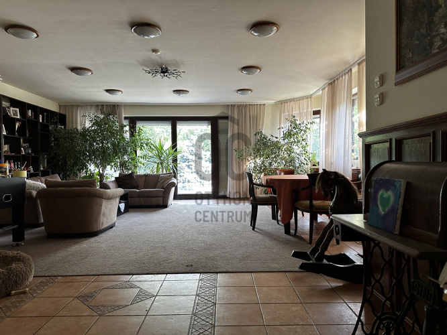
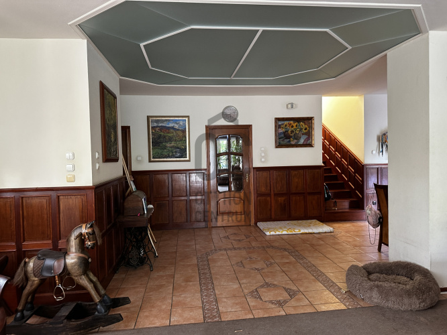
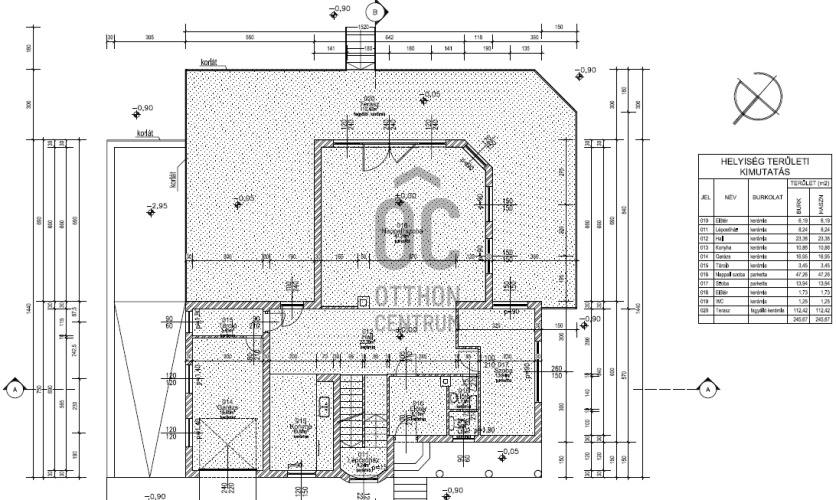
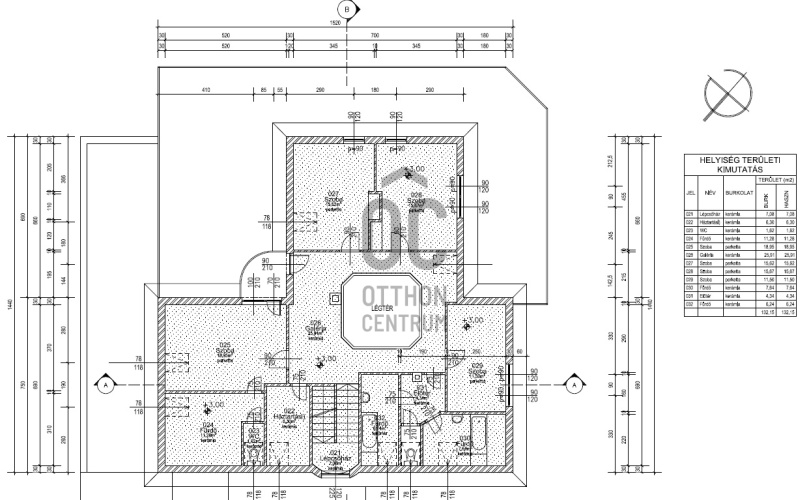
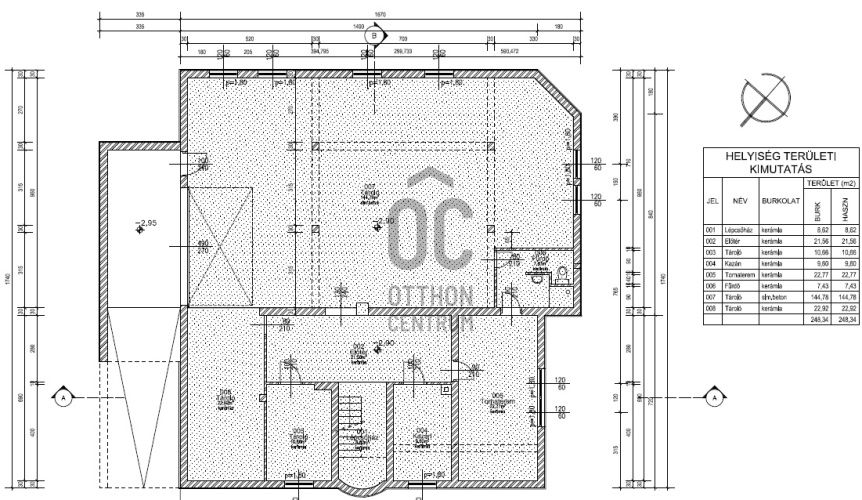
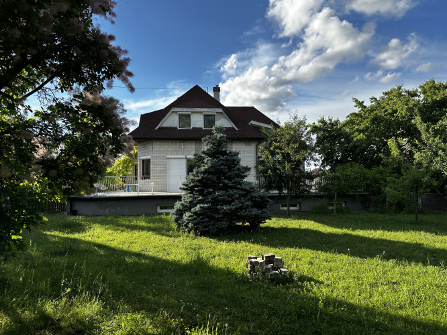
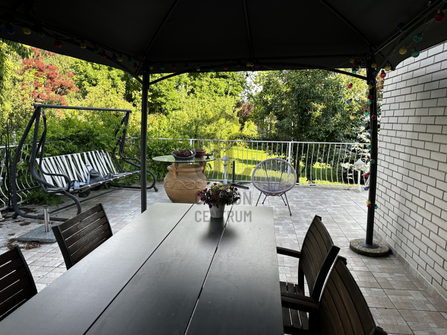
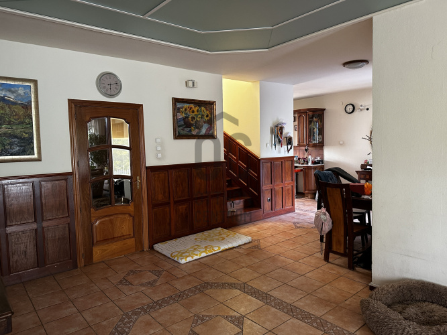
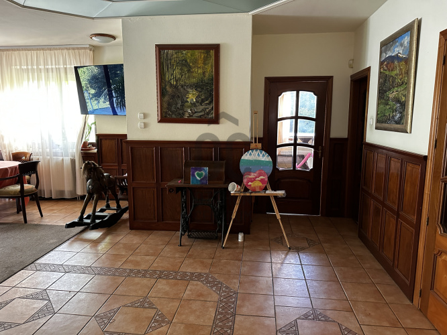

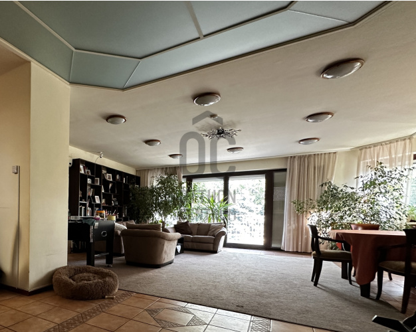
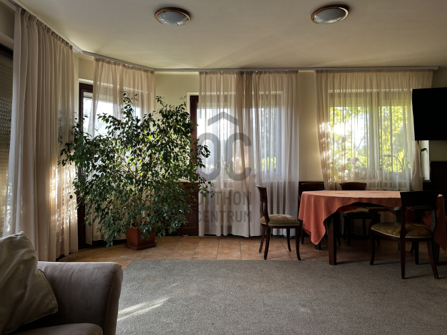
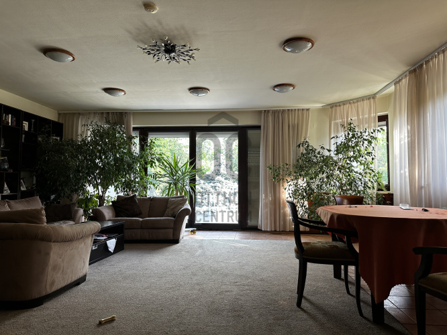
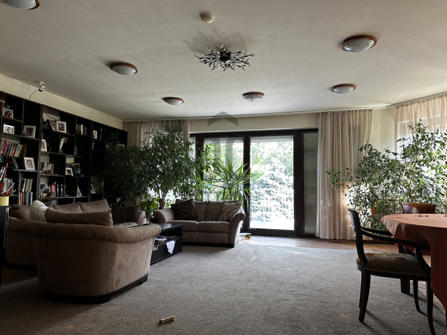
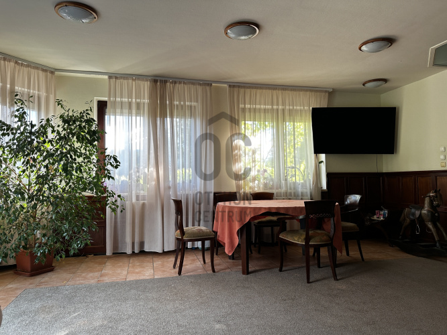
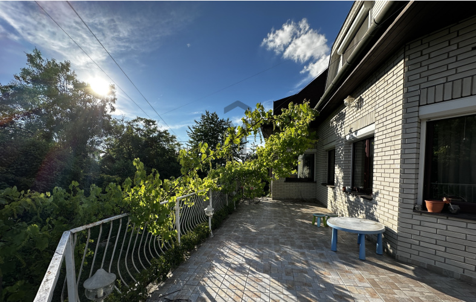
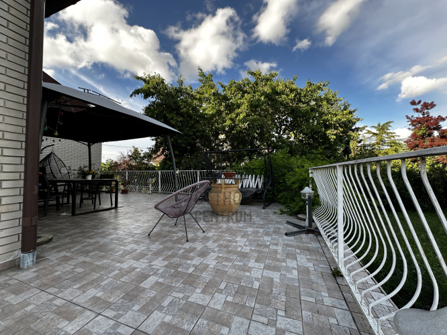
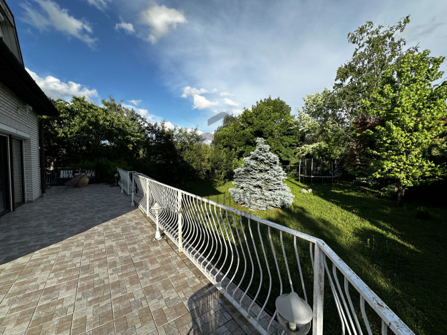
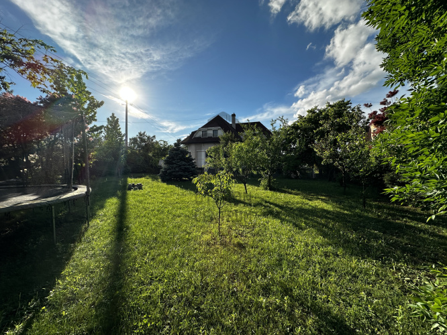
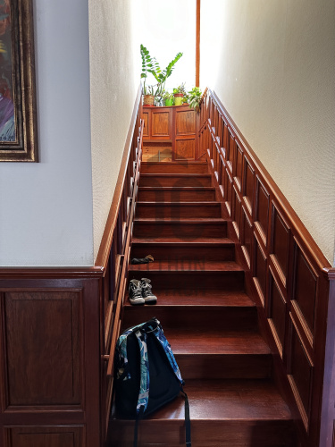
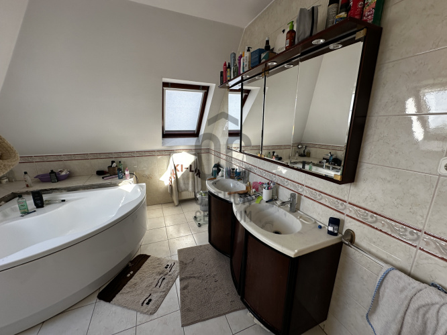
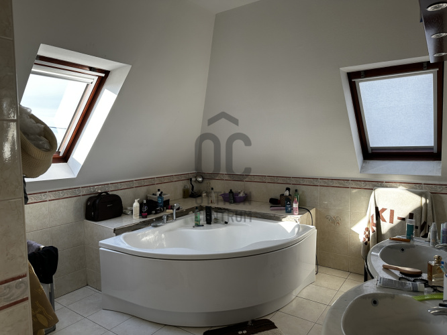
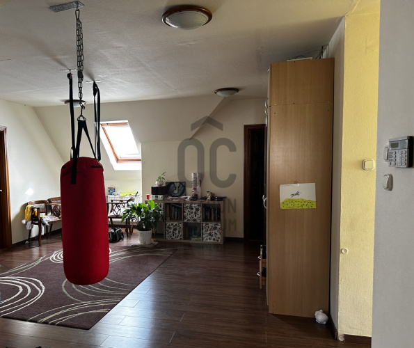
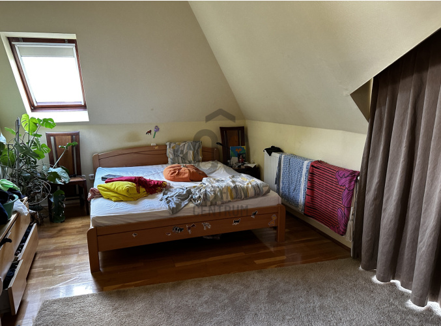
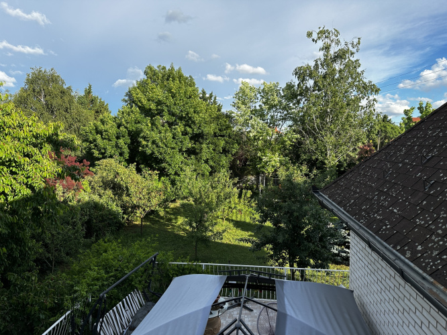
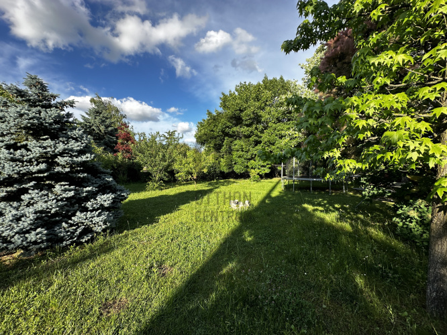
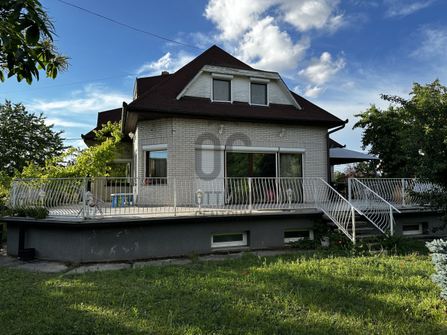
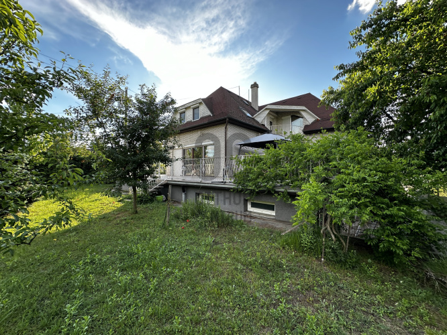
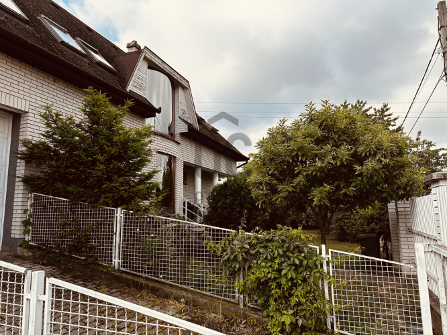
In the popular area of the 16th district, a 7-room home awaits to be revived! Don't miss this unique opportunity!
We offer you a special opportunity that could be the perfect choice for your family!
5 BEDROOMS - 4 BATHROOMS - HUGE GARAGE - GYM - EXTREMELY LARGE TERRACE - PANORAMA OF PILIS - IMMEDIATELY MOVABLE
The property we are presenting is located in a quiet and well-kept area of Budapest's 16th district, in Rákosszentmihály-Kisszentmihály.
This house, built in 2013, sits on a corner plot of 1379 square meters with a net living area of 265 square meters, providing an ideal environment for children to play outdoors and for family gatherings.
The house features a total of 7 rooms, offering spacious living areas that allow every family member to have their own comfort.
The 4 bathrooms ensure that no one has to wait during the morning rush.
The spacious living room is bright and friendly, making it an ideal spot for family activities, and from its huge terrace, you can step directly into the well-kept garden filled with fruit trees.
The 112 square meter terrace is the perfect place to relax, where you can enjoy the fresh air and the benefits of garden connectivity in nice weather.
The practicality of the American kitchen ensures pleasant cooking experiences. It is located right next to the pantry and the ground floor garage, making it easier to unpack after shopping.
Key features:
- Land area: 1379 m2 (corner plot)
- Net usable living area: 265.15 m2 (132.15 m2 per floor)
- Terrace: 112.4 m2
- Basement and garage under the entire building: 248 m2, with plenty of possibilities: gym, car wash with drainage, storage rooms, bathroom, space for 6-8 cars
- Brick walls, insulated
- Plastic (wood effect) windows with motorized shutters on the ground floor, manual operation on the upper floor
- Installed alarm system
- Installed irrigation system in the garden
- Air conditioning with inverter technology, both upstairs and downstairs
- Chimney prepared for a fireplace in the living room
- Heating is provided by a gas boiler, with underfloor heating and radiators; the basement level is also heated
Other features:
- The ceiling of the ground floor dining/hall was originally lofted and has been built in with a lightweight structure; it is currently equipped with mood lighting but can be reopened as a loft.
- The ground floor living room makes it suitable for cohabitation with elderly parents or can be used as an office since it can be accessed from the hallway without significantly disturbing the residents' lives.
- The children's rooms on the upper floor have their own bathrooms, ensuring the parents' privacy is undisturbed.
- The size of the utility room on the upper floor makes it suitable for ironing or as a hobby room.
- There is space on the terrace for a jacuzzi, and a pool or outdoor kitchen can also be built in the garden.
- The separate entrance to the basement makes it suitable for conducting business activities.
- The property is in average condition, requiring aesthetic renovations, and one wall of the basement needs to be resealed.
- The current residents have already moved out, so it is immediately available for occupancy.
The area has good amenities, with nearby shops, schools, and healthcare facilities all easily accessible.
Thanks to excellent transportation, the rest of the city is also quickly reachable, whether by car or public transport.
The M0 highway entrance is accessible within 5 minutes.
The quiet environment and safe streets make this property an ideal choice for families who appreciate a peaceful life.
Do not hesitate to contact us if you have any questions or would like to view this special offer!
During the property viewing, you can also experience why it is worth choosing this place for your family.
5 BEDROOMS - 4 BATHROOMS - HUGE GARAGE - GYM - EXTREMELY LARGE TERRACE - PANORAMA OF PILIS - IMMEDIATELY MOVABLE
The property we are presenting is located in a quiet and well-kept area of Budapest's 16th district, in Rákosszentmihály-Kisszentmihály.
This house, built in 2013, sits on a corner plot of 1379 square meters with a net living area of 265 square meters, providing an ideal environment for children to play outdoors and for family gatherings.
The house features a total of 7 rooms, offering spacious living areas that allow every family member to have their own comfort.
The 4 bathrooms ensure that no one has to wait during the morning rush.
The spacious living room is bright and friendly, making it an ideal spot for family activities, and from its huge terrace, you can step directly into the well-kept garden filled with fruit trees.
The 112 square meter terrace is the perfect place to relax, where you can enjoy the fresh air and the benefits of garden connectivity in nice weather.
The practicality of the American kitchen ensures pleasant cooking experiences. It is located right next to the pantry and the ground floor garage, making it easier to unpack after shopping.
Key features:
- Land area: 1379 m2 (corner plot)
- Net usable living area: 265.15 m2 (132.15 m2 per floor)
- Terrace: 112.4 m2
- Basement and garage under the entire building: 248 m2, with plenty of possibilities: gym, car wash with drainage, storage rooms, bathroom, space for 6-8 cars
- Brick walls, insulated
- Plastic (wood effect) windows with motorized shutters on the ground floor, manual operation on the upper floor
- Installed alarm system
- Installed irrigation system in the garden
- Air conditioning with inverter technology, both upstairs and downstairs
- Chimney prepared for a fireplace in the living room
- Heating is provided by a gas boiler, with underfloor heating and radiators; the basement level is also heated
Other features:
- The ceiling of the ground floor dining/hall was originally lofted and has been built in with a lightweight structure; it is currently equipped with mood lighting but can be reopened as a loft.
- The ground floor living room makes it suitable for cohabitation with elderly parents or can be used as an office since it can be accessed from the hallway without significantly disturbing the residents' lives.
- The children's rooms on the upper floor have their own bathrooms, ensuring the parents' privacy is undisturbed.
- The size of the utility room on the upper floor makes it suitable for ironing or as a hobby room.
- There is space on the terrace for a jacuzzi, and a pool or outdoor kitchen can also be built in the garden.
- The separate entrance to the basement makes it suitable for conducting business activities.
- The property is in average condition, requiring aesthetic renovations, and one wall of the basement needs to be resealed.
- The current residents have already moved out, so it is immediately available for occupancy.
The area has good amenities, with nearby shops, schools, and healthcare facilities all easily accessible.
Thanks to excellent transportation, the rest of the city is also quickly reachable, whether by car or public transport.
The M0 highway entrance is accessible within 5 minutes.
The quiet environment and safe streets make this property an ideal choice for families who appreciate a peaceful life.
Do not hesitate to contact us if you have any questions or would like to view this special offer!
During the property viewing, you can also experience why it is worth choosing this place for your family.
Regisztrációs szám
H492475
Az ingatlan adatai
Értékesités
eladó
Jogi státusz
használt
Jelleg
ház
Építési mód
tégla
Méret
265 m²
Bruttó méret
389 m²
Telek méret
1 379 m²
Terasz / erkély mérete
114 m²
Fűtés
Gáz cirkó
Belmagasság
260 cm
Lakáson belüli szintszám
3
Tájolás
Dél
Panoráma
Zöldre néző panoráma
Állapot
Átlagos
Homlokzat állapota
Átlagos
Pince
Önálló
Környék
csendes, jó közlekedés, zöld
Építés éve
2013
Fürdőszobák száma
3
Garázs
Benne van az árban
Garázs férőhely
8
Víz
Van
Gáz
Van
Villany
Van
Csatorna
Van
Tároló
Önálló
Helyiségek
nappali
47.26 m²
konyha
10.86 m²
ebédlő
23.38 m²
előszoba
6.19 m²
szoba
13.94 m²
mosdó
2.98 m²
lépcsőház
8.24 m²
tároló
3.45 m²
garázs
16.95 m²
terasz
112.42 m²
szoba
11.5 m²
szoba
18.95 m²
szoba
15.67 m²
szoba
15.62 m²
fürdőszoba
7.64 m²
fürdőszoba
6.24 m²
fürdőszoba
11.28 m²
előszoba
4.34 m²
lépcsőház
7.08 m²
nappali
25.91 m²
háztartási helyiség
6.3 m²
wc-kézmosó
1.62 m²
erkély
2 m²
tároló
22.92 m²
tároló
10.66 m²
lépcsőház
8.62 m²
előszoba
21.56 m²
kazánház
9.6 m²
konditerem
22.77 m²
fürdőszoba-wc
7.43 m²
garázs
144.78 m²

Pomaházi Pál
Hitelszakértő
































