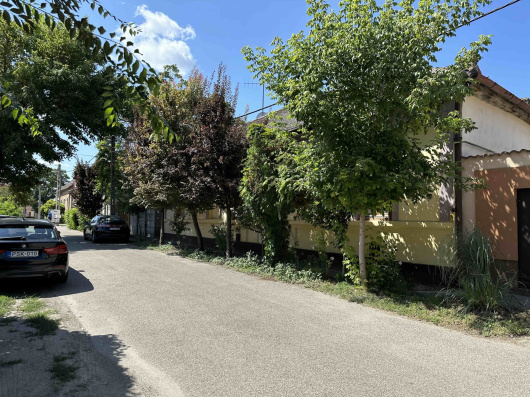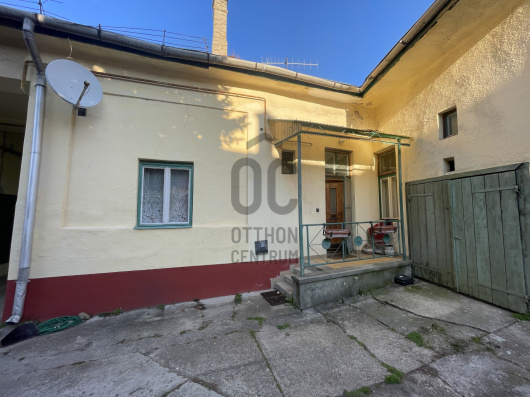178 000 000 Ft
437 000 €
- 228m²
- 5 szoba
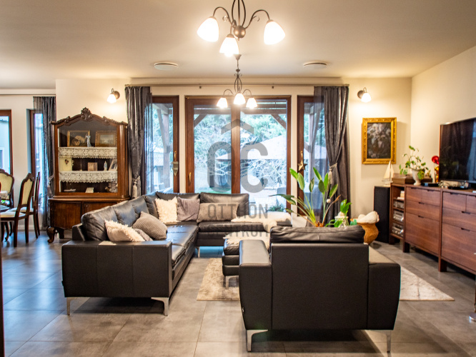
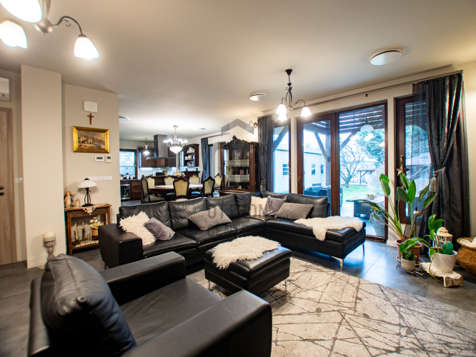
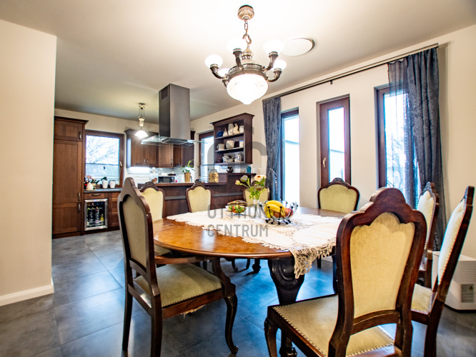
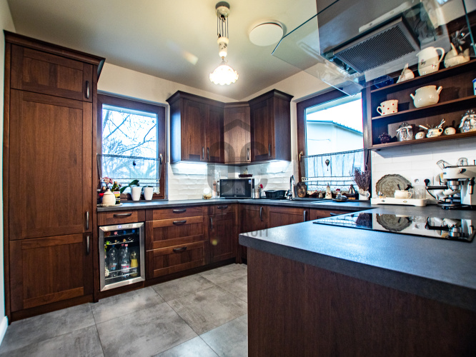
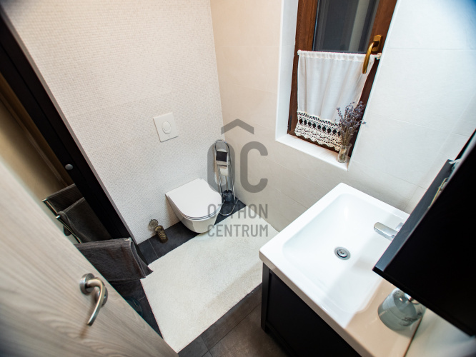
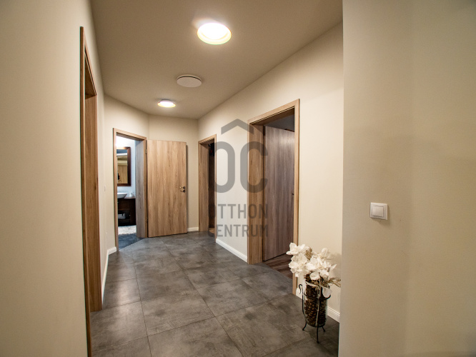
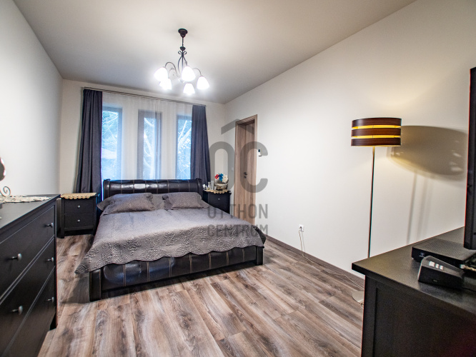
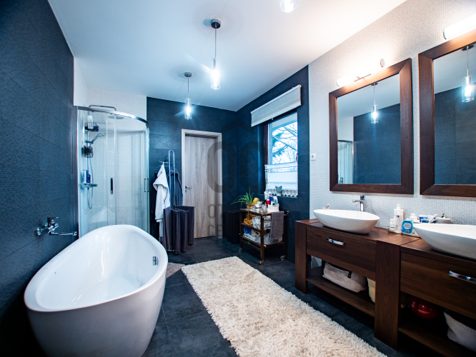
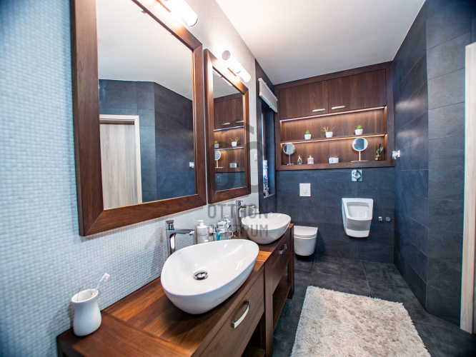
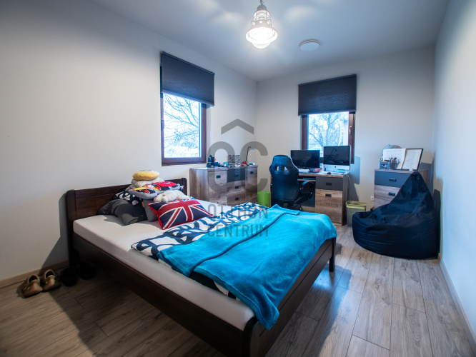
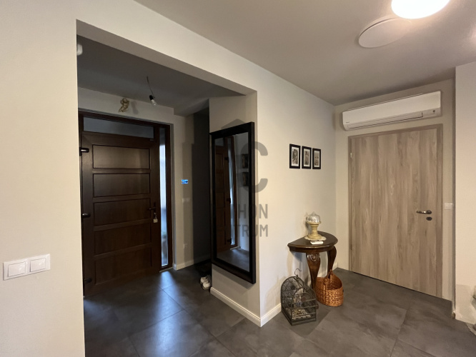
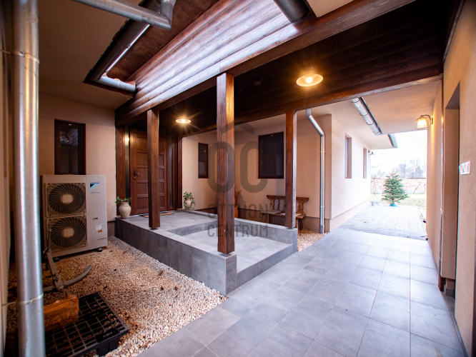
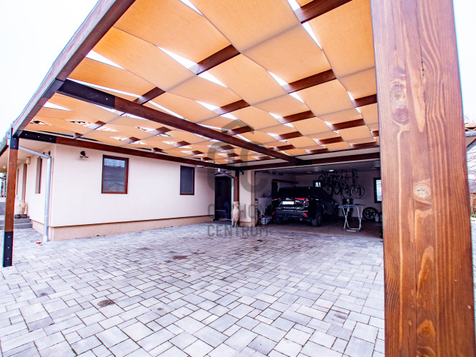
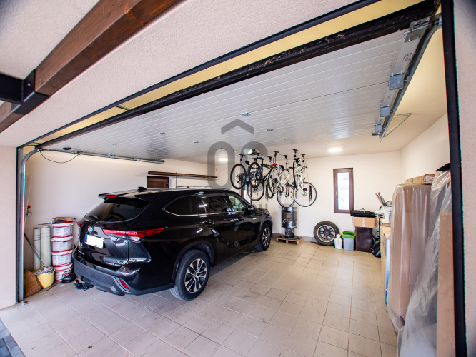
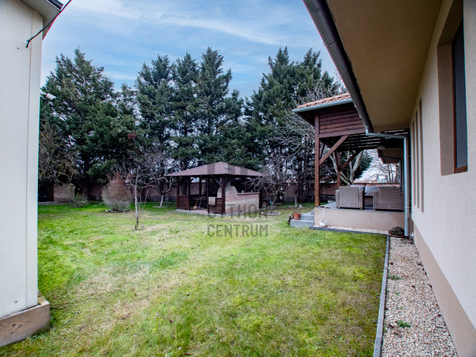
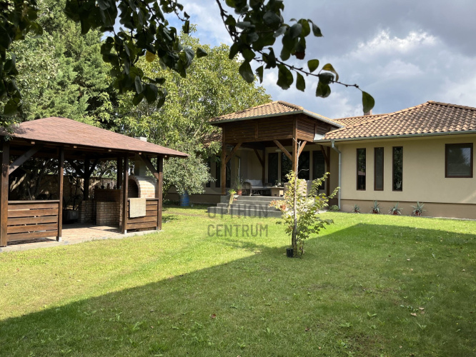
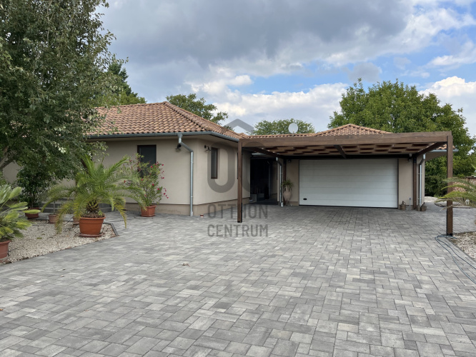
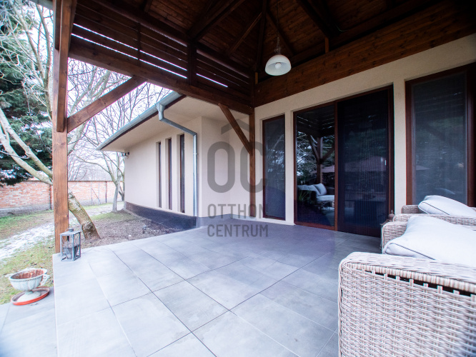
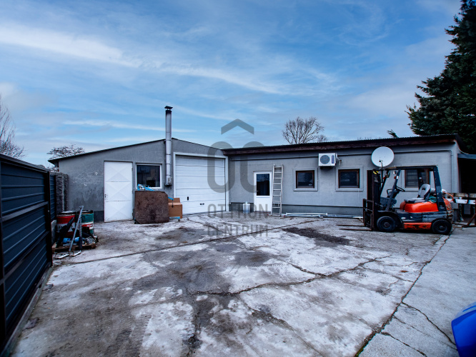
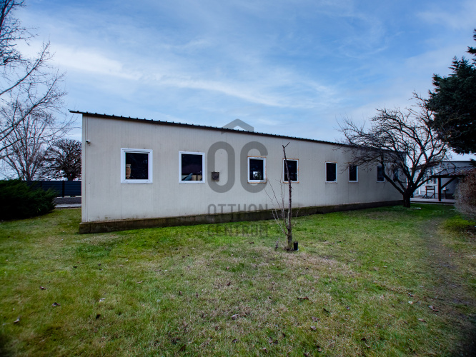
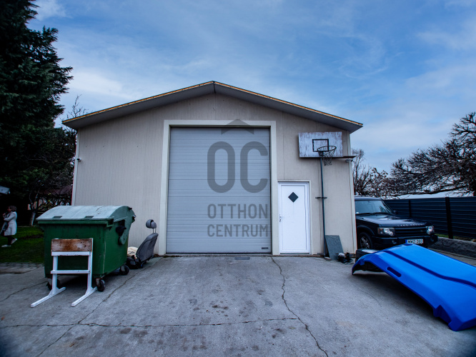
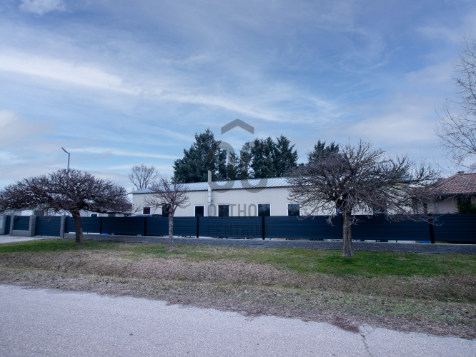
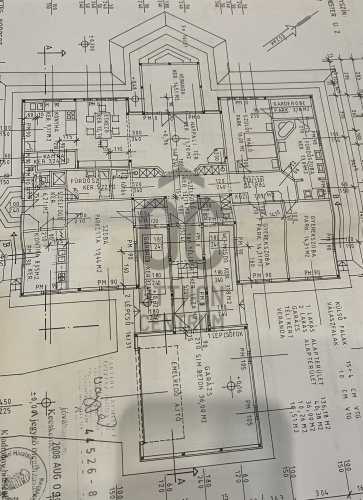
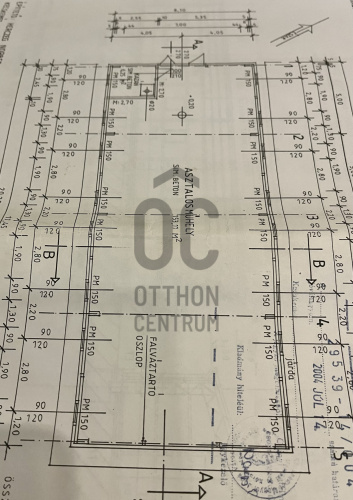
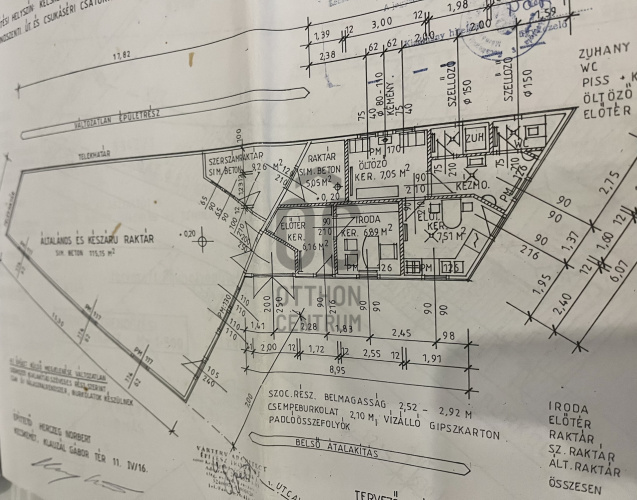
The translation of the text is: You just need to move into this house! In fact, you can also plan your business here!
In a quiet yet easily accessible part of Kecskemét, between Szolnoki Hill and Műkertváros, an exclusive family house built in 2021 is for sale on a 2049 sqm plot. The net area of the property is 228 sqm, constructed using a lightweight structure that meets all needs. The property is ideal for multi-generational families as it has a separate entrance but is also interconnected, ensuring maximum comfort. The living room plus five-bedroom property is bright due to its large glass surfaces and offers a comfortable living space thanks to its extremely good layout. The two industrial halls on the property also provide space for business activities. The area is in an industrial zone. The heating and cooling of the house are provided by a modern 12 kW Daikin heat pump, with underfloor heating in every room, and a fan-coil system guarantees perfect climate control in every season. High-quality Italian and German tiles, as well as three-layer Gealan-type plastic windows, ensure elegance and long durability. The facade has 10 cm insulation, while the ceiling has 25 cm insulation, which contributes to low maintenance costs and excellent thermal insulation. The kitchen furniture is made of solid American walnut, equipped with built-in, premium quality appliances. The kitchen's elegance comes from the combination of uniquely designed furniture and modern machines, making cooking a true experience. The bathroom has a special design with two entrances, allowing for comfortable and practical use. One entrance is from the dressing room, while the other opens from the hallway, making it easily accessible to everyone. The bathroom furniture is also made of solid American walnut, matching the kitchen, providing not only elegance but also long durability. The property's electrical system has a three-phase, 25 amp power supply that can be easily expanded as needed. Security is guaranteed by a built-in alarm system and camera system, ensuring continuous protection of the area. The fences are unique and aesthetic, with a combination of trapezoidal sheet metal and wooden elements on the street front, while a solid brick fence at the back of the house ensures privacy protection. The property features a 15 sqm covered terrace that provides a pleasant resting place, as well as a 20 sqm gazebo, ideal for outdoor activities. The garden irrigation is automated, and a drip irrigation system has been installed for the plants, ensuring proper water supply. The area in front of the house is paved with 300 sqm of paving stones, which are not only practical but also aesthetic. Access to the garage is comfortable and dry, as the associated driveway is covered, protecting it from precipitation. The 36 sqm garage offers ample space for two cars. Heating is provided by a radiator system powered by the heat pump, keeping the garage comfortably warm in winter. The electric garage door ensures convenient and quick access. The heat pump is connected to a favorable H tariff, providing extremely advantageous rates. The annual heating and cooling cost is only 150,000 HUF, making the property's maintenance economical and energy-efficient. The area contains two halls, one measuring 153 sqm and the other 165 sqm. The larger hall also includes office space and social facilities, which provide a suitable environment for work and daily tasks. The halls are ideal for various industrial activities, whether for storage, manufacturing, or other business purposes. The area is in an industrial zone, making it suitable not only for living but also for operating a business, thus being an ideal choice for those who want to harmonize work and private life in one place. The property is therefore multifunctional and offers great opportunities for various industrial activities. The property belongs to the Otthon Centrum half-package portfolio. For more information, please visit our website. For viewings, further details, and inquiries, please feel free to contact us!
Regisztrációs szám
H495942
Az ingatlan adatai
Értékesités
eladó
Jogi státusz
használt
Jelleg
ház
Építési mód
könnyűszerkezetes
Méret
228 m²
Bruttó méret
240 m²
Telek méret
2 049 m²
Terasz / erkély mérete
15 m²
Fűtés
hőszivattyú
Belmagasság
275 cm
Tájolás
Dél-nyugat
Panoráma
Zöldre néző panoráma
Állapot
Kiváló
Homlokzat állapota
Kiváló
Környék
csendes, jó közlekedés
Építés éve
2021
Fürdőszobák száma
2
Garázs
Benne van az árban
Garázs férőhely
2
Fedett beállók száma
2
Víz
Van
Gáz
Van
Villany
Van
Csatorna
Van
Többgenerációs
igen
Tároló
Önálló
Helyiségek
előszoba
6.2 m²
konyha
8 m²
szoba
19.5 m²
fürdőszoba
5.2 m²
wc
1.5 m²
előszoba
13 m²
wc
3 m²
közlekedő
6 m²
nappali
22 m²
ebédlő
12.7 m²
konyha
10 m²
közlekedő
7 m²
hálószoba
16 m²
gardrób
4 m²
fürdőszoba-wc
13 m²
szoba
14.3 m²
szoba
14.3 m²
terasz
15 m²
garázs
36 m²

Varga Dévald
Hitelszakértő




































