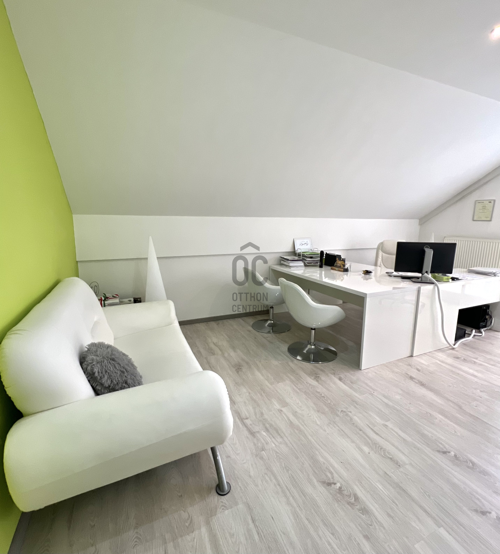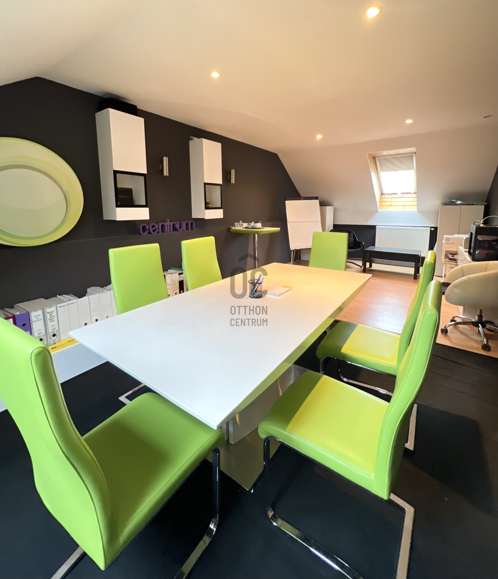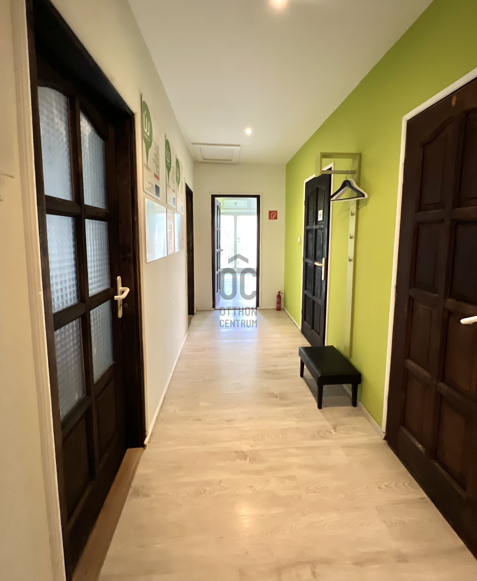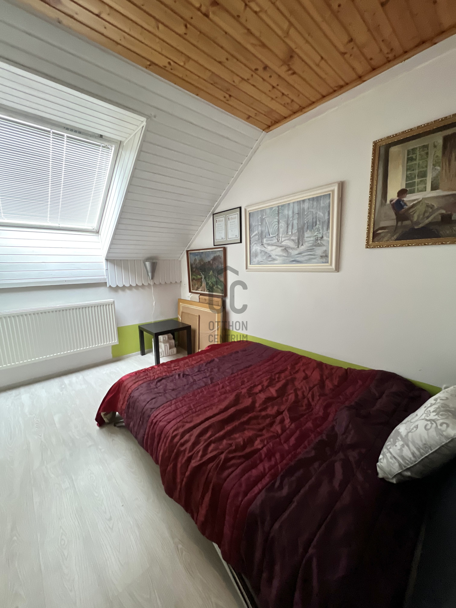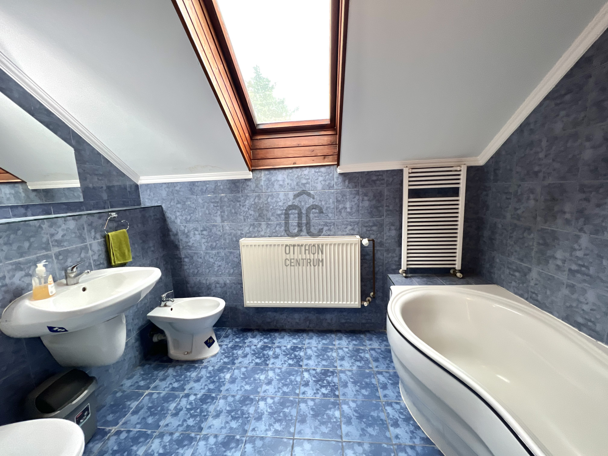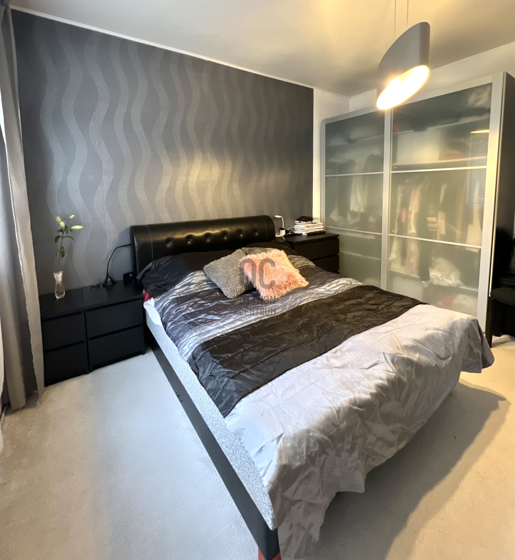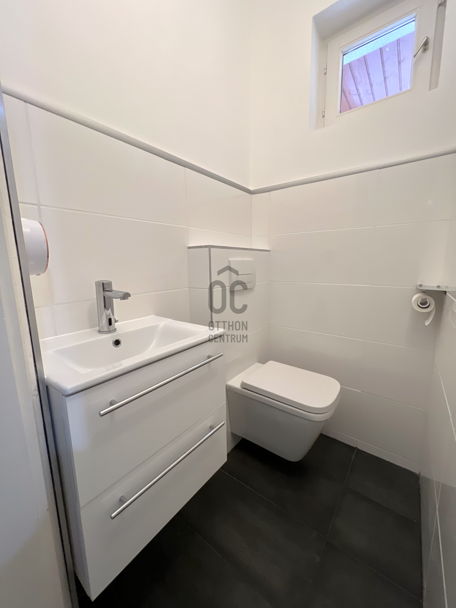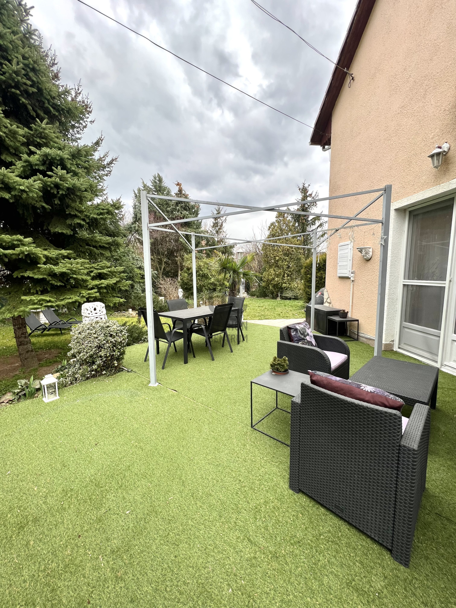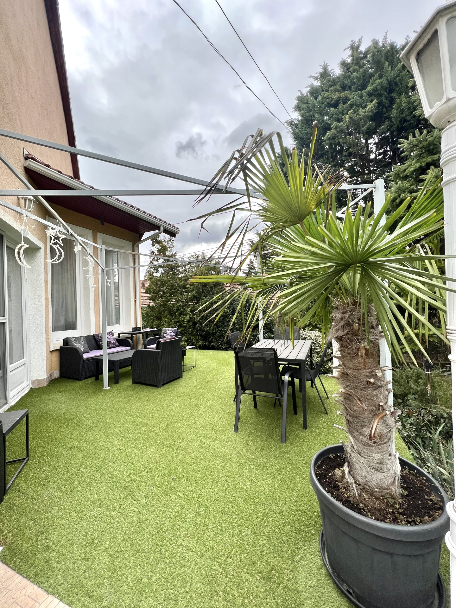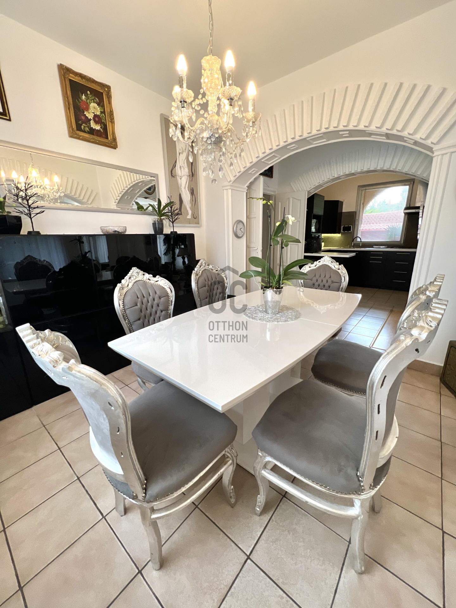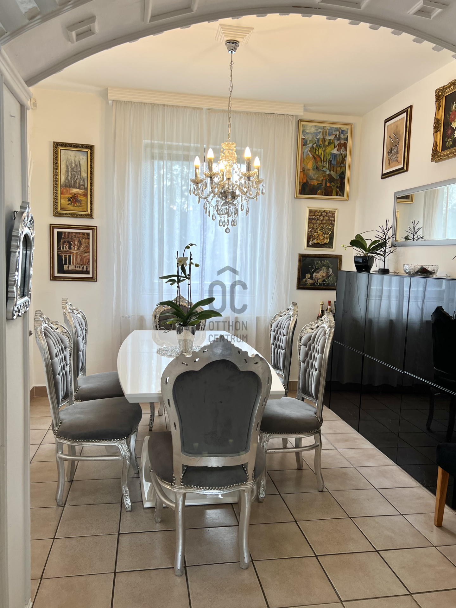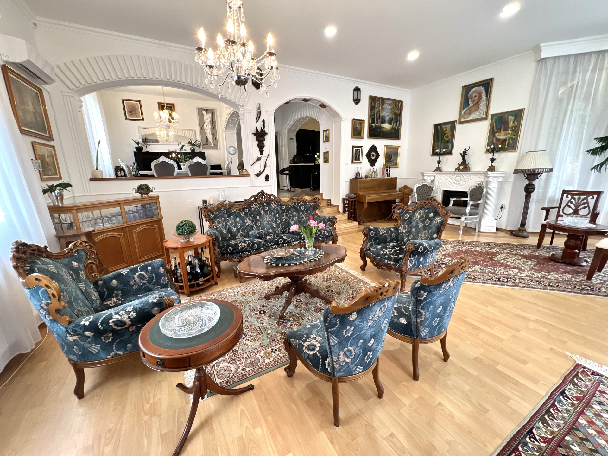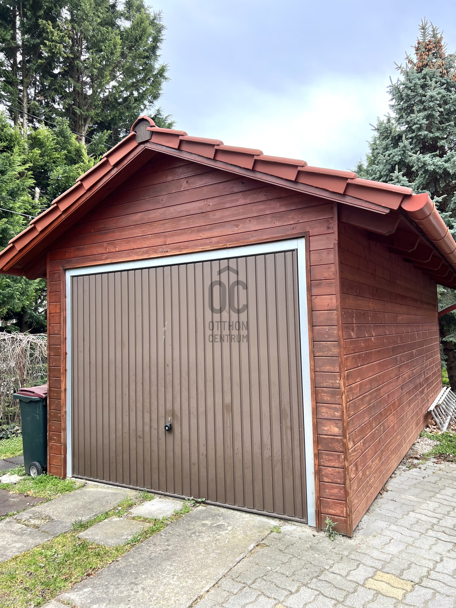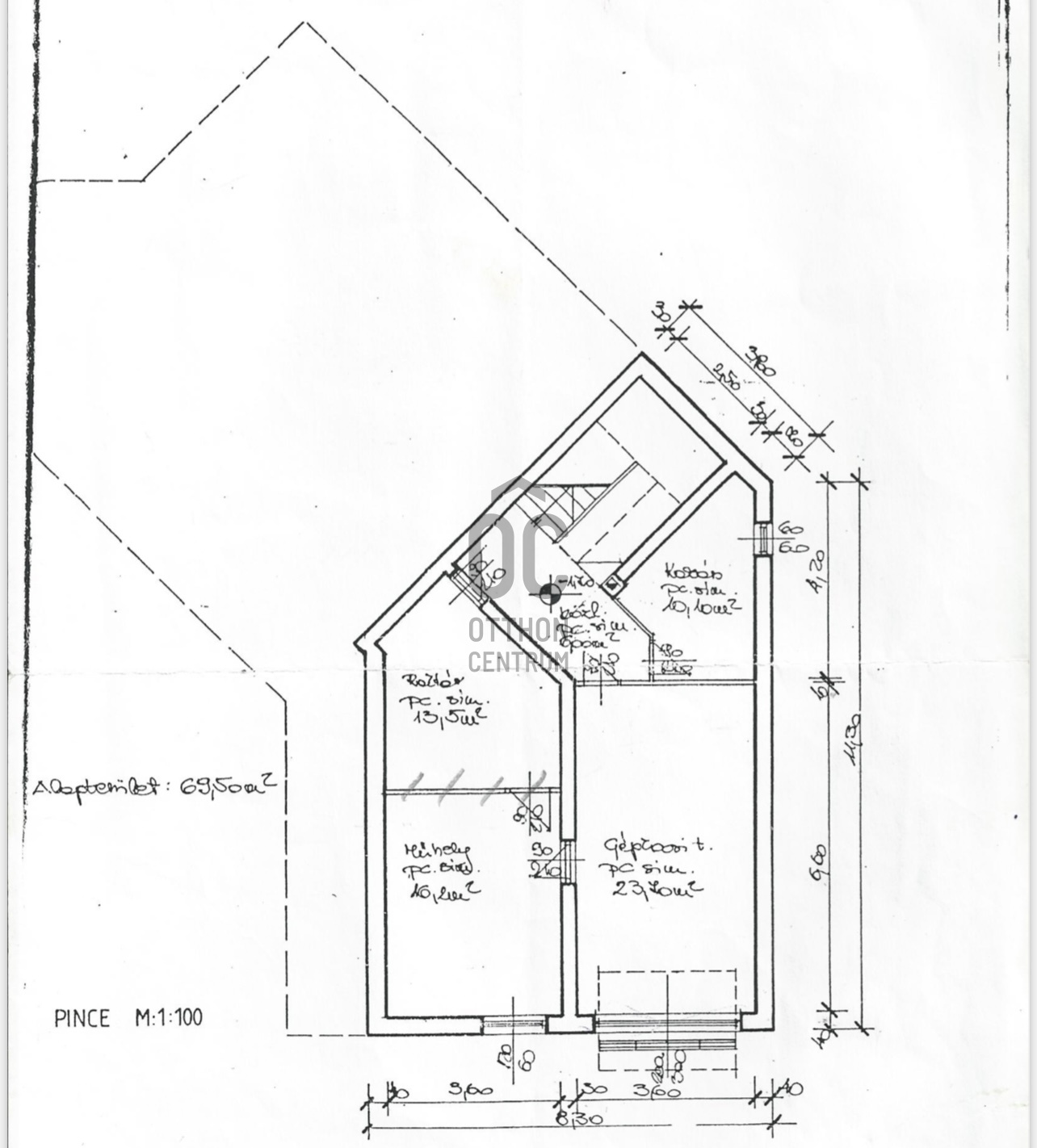169,900,000 Ft
413,000 €
- 350m²
- 7 Rooms
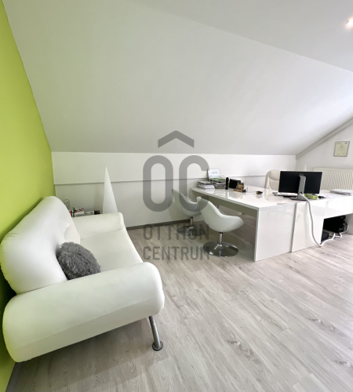
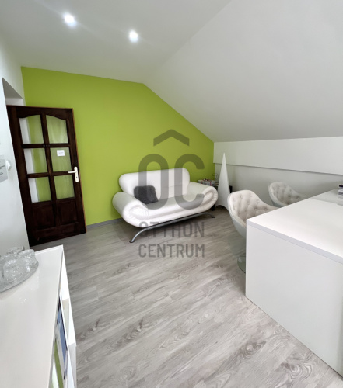
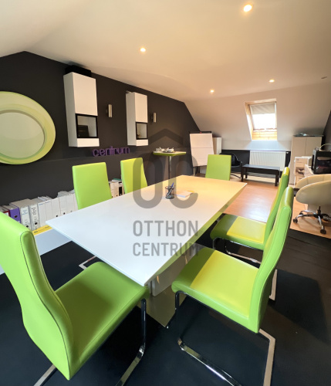
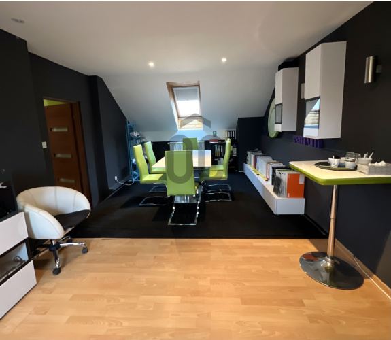
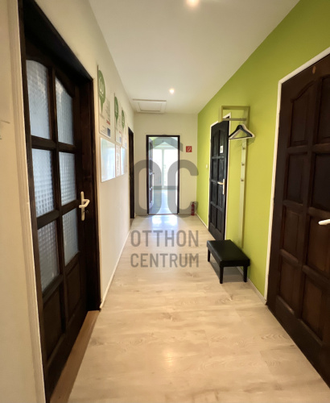
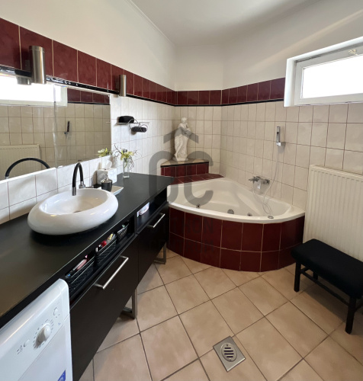
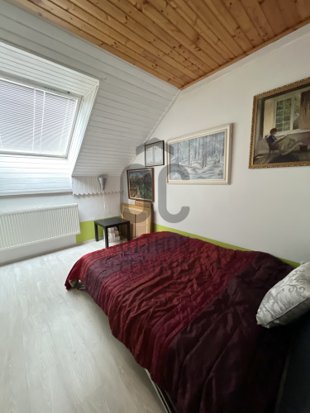

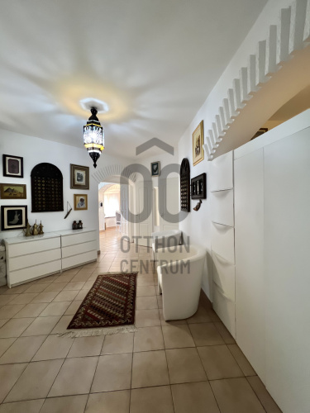
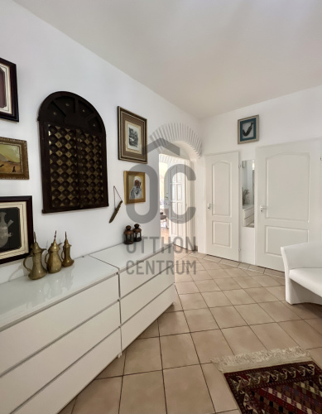
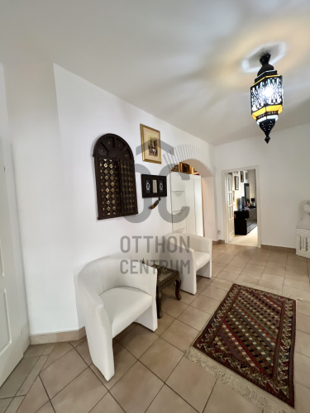

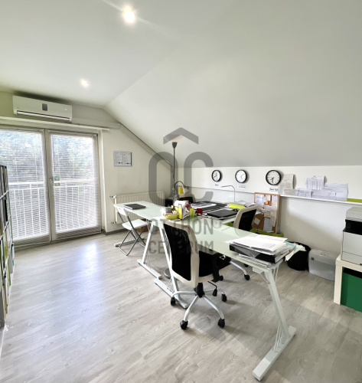
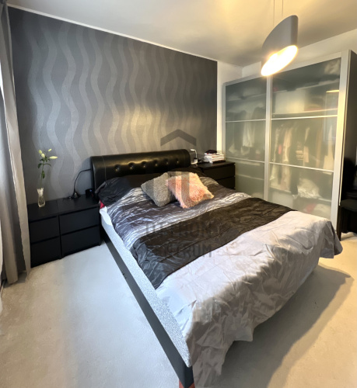
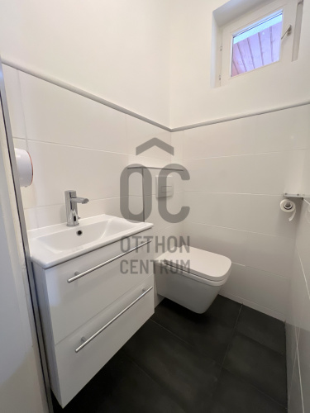
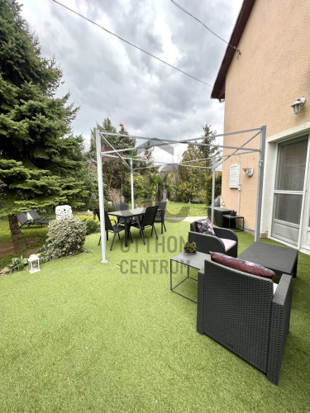
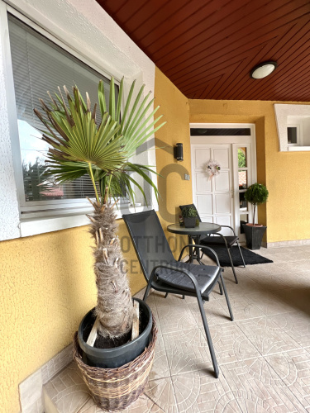
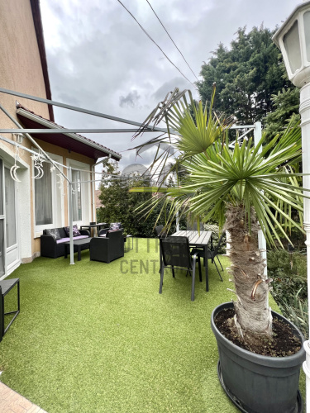
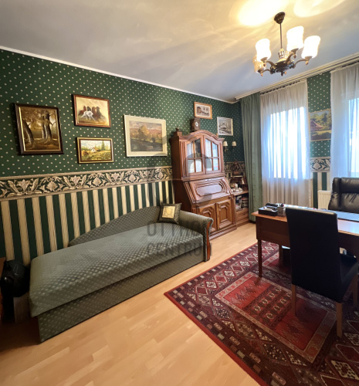
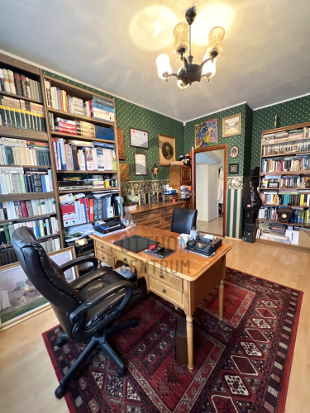
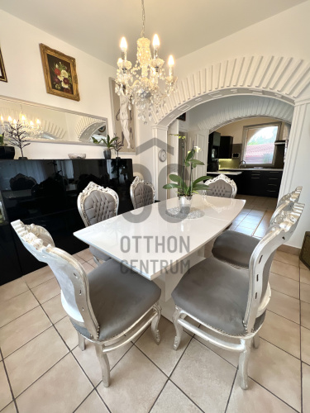

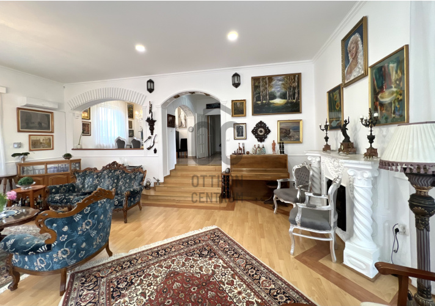
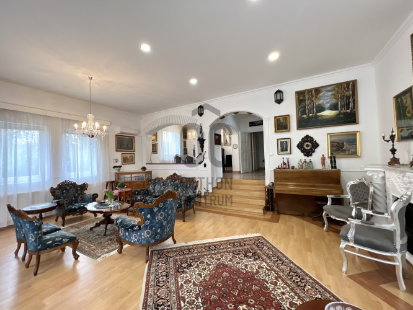
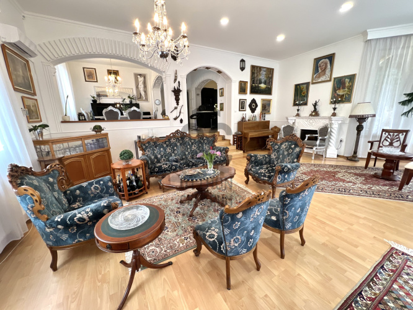
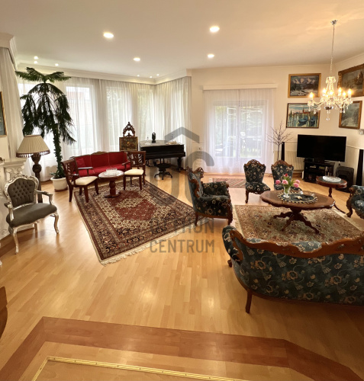
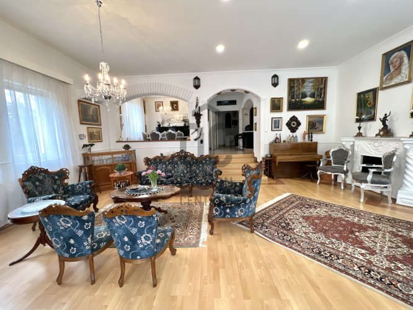
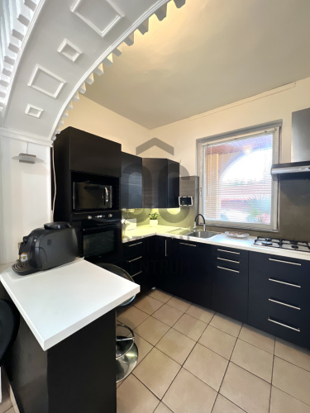
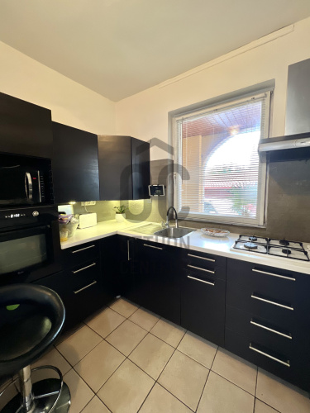
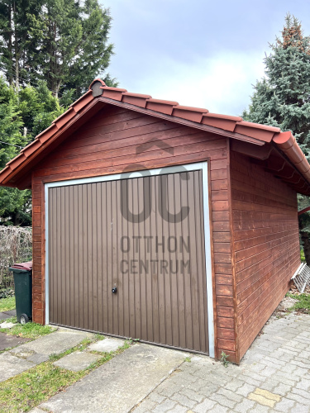
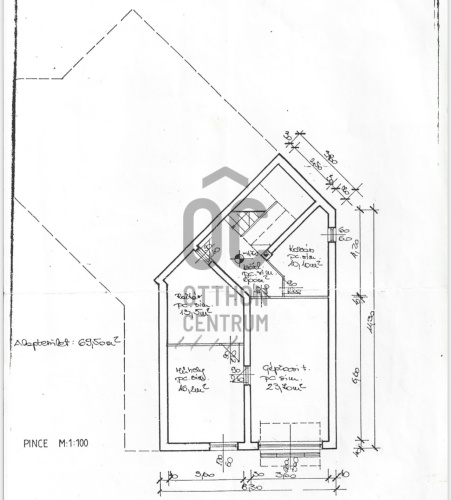

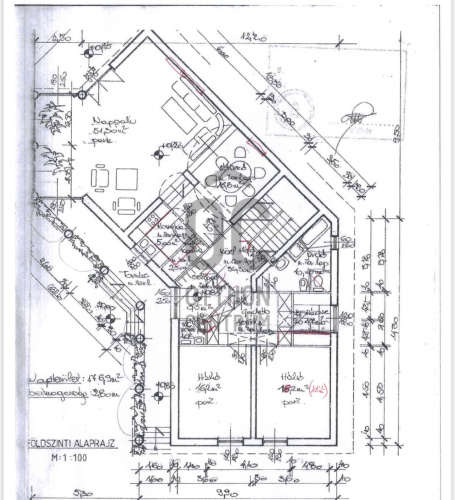
Diósd Kedvelt Központi, mégis CSENDES részén eladó ÖNÁLLÓ családi HÁZ nagy KERTTEL!
Detached family house with a large garden for sale in the QUIET area of Diósd
We can relax in the intimate garden with old trees or use the large GRILL TERRACE as the center for family/friend gatherings.
There is also a jacuzzi here.
On the ground floor, there is an entrance hall, 2 bedrooms, a bathroom, a laundry room, an infrared sauna, a guest toilet, a kitchen, a dining room, and a large, BRIGHT living room that offers a huge sense of space thanks to its 3.3-meter high ceiling.
On the upper floor, there are 4 bedrooms, a hallway, a tea kitchen, and a bathroom.
The upper level currently functions as an office based on the furniture, but the rooms' functions have been fully preserved.
It can also function as a 2-GENERATION house if needed. In the basement, there is a garage with an electric door and storage rooms.
The heating of the property is provided by gas central heating with radiator heat emitters, and there is also an electric fireplace in the living room.
It is air-conditioned with cooling/heating air conditioners. The house was built in 2002 with tiled roofing and is currently in impeccable condition.
It is equipped with an alarm system.
In addition to the garage in the basement, there is also a separate garage in the yard.
In addition, there is room for 2 more cars to park in the yard.
There are shops, leisure centers, gyms, and much more within walking distance.
The transportation is excellent, with a bus stop just a 2-minute walk away, which can take us to Kelenföld in 20 minutes.
The M0/M6 is also easily accessible within a few minutes. For more information, please feel free to contact us!
We can relax in the intimate garden with old trees or use the large GRILL TERRACE as the center for family/friend gatherings.
There is also a jacuzzi here.
On the ground floor, there is an entrance hall, 2 bedrooms, a bathroom, a laundry room, an infrared sauna, a guest toilet, a kitchen, a dining room, and a large, BRIGHT living room that offers a huge sense of space thanks to its 3.3-meter high ceiling.
On the upper floor, there are 4 bedrooms, a hallway, a tea kitchen, and a bathroom.
The upper level currently functions as an office based on the furniture, but the rooms' functions have been fully preserved.
It can also function as a 2-GENERATION house if needed. In the basement, there is a garage with an electric door and storage rooms.
The heating of the property is provided by gas central heating with radiator heat emitters, and there is also an electric fireplace in the living room.
It is air-conditioned with cooling/heating air conditioners. The house was built in 2002 with tiled roofing and is currently in impeccable condition.
It is equipped with an alarm system.
In addition to the garage in the basement, there is also a separate garage in the yard.
In addition, there is room for 2 more cars to park in the yard.
There are shops, leisure centers, gyms, and much more within walking distance.
The transportation is excellent, with a bus stop just a 2-minute walk away, which can take us to Kelenföld in 20 minutes.
The M0/M6 is also easily accessible within a few minutes. For more information, please feel free to contact us!
Registration Number
H473156
Property Details
Sales
for sale
Legal Status
used
Character
house
Construction Method
brick
Net Size
350 m²
Gross Size
360 m²
Plot Size
973 m²
Size of Terrace / Balcony
24 m²
Heating
Gas circulator
Ceiling Height
330 cm
Number of Levels Within the Property
3
Orientation
South
Condition
Good
Condition of Facade
Good
Neighborhood
good transport, central
Year of Construction
2002
Number of Bathrooms
2
Garage
Included in the price
Garage Spaces
2
Water
Available
Gas
Available
Electricity
Available
Sewer
Available
Rooms
corridor
6 m²
living room
51.3 m²
dining room
16.6 m²
kitchen
8 m²
staircase
17 m²
entryway
25 m²
toilet
1.6 m²
wardrobe
10.64 m²
utility room
4.7 m²
room
16.2 m²
room
16.2 m²
terrace
22 m²
room
18 m²
room
20 m²
bedroom
13 m²
corridor
8.7 m²
bathroom-toilet
3.9 m²
bedroom
21 m²

