83,000,000 Ft
202,000 €
- 206m²
- 4 Rooms
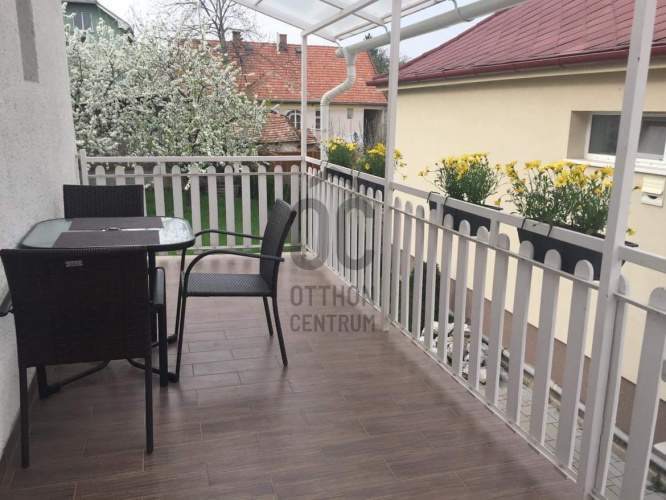
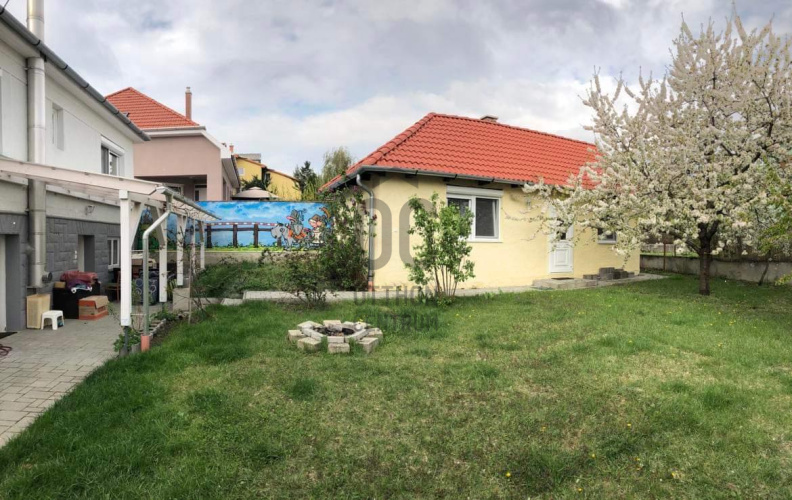
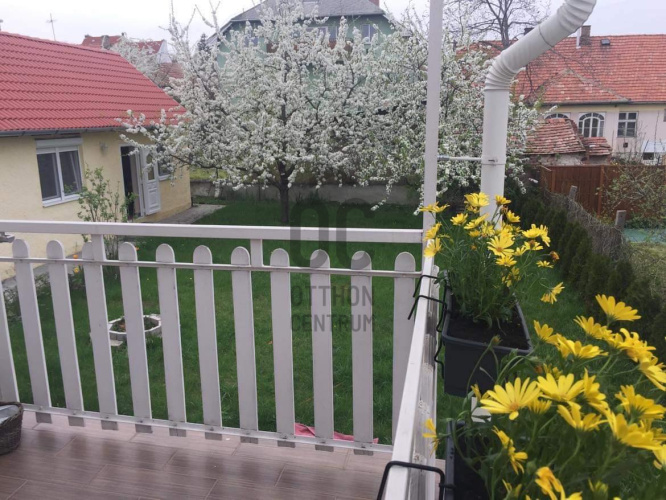

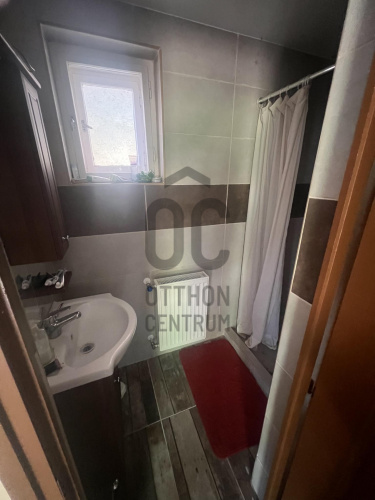

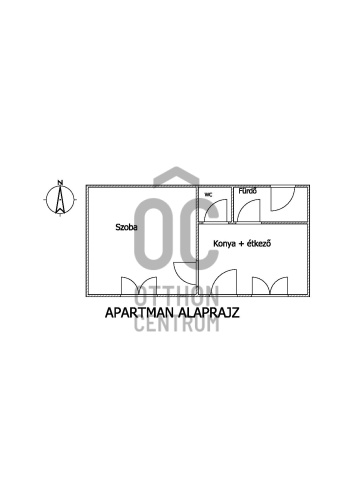
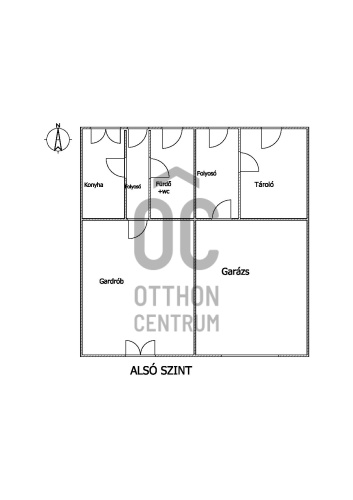
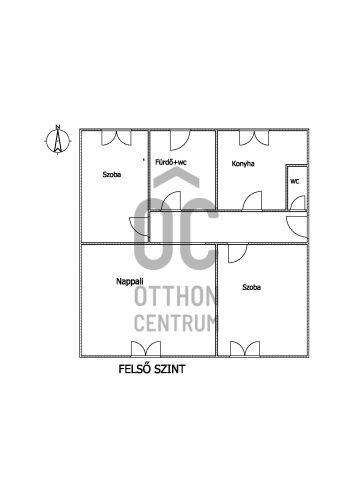
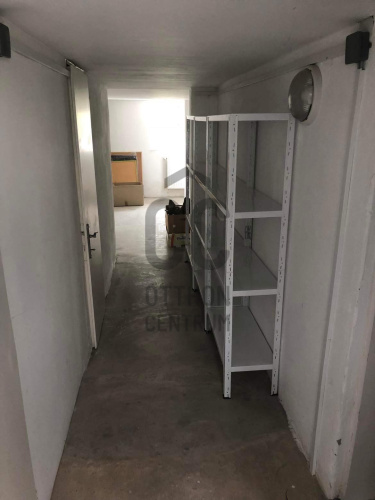
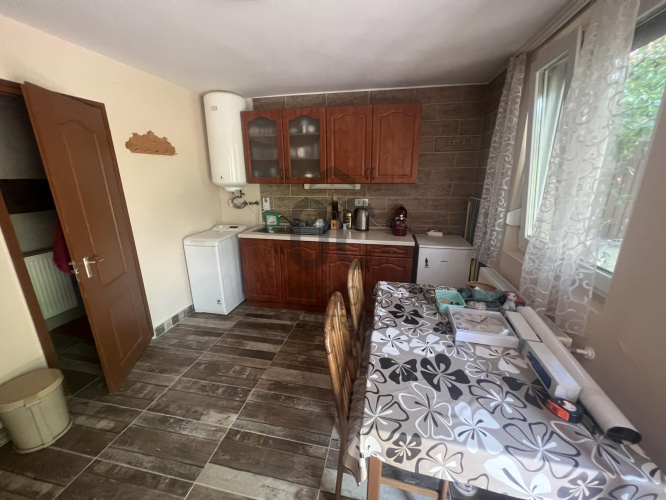
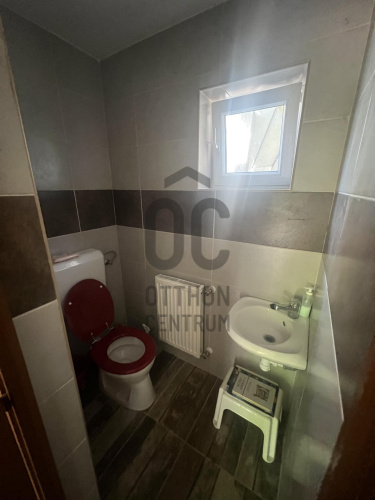
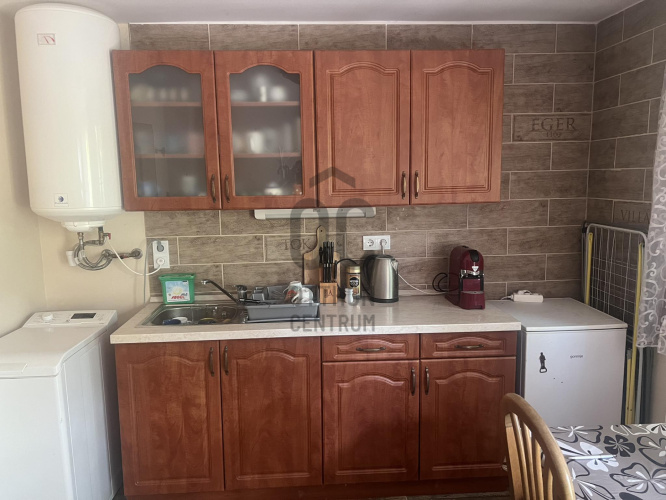
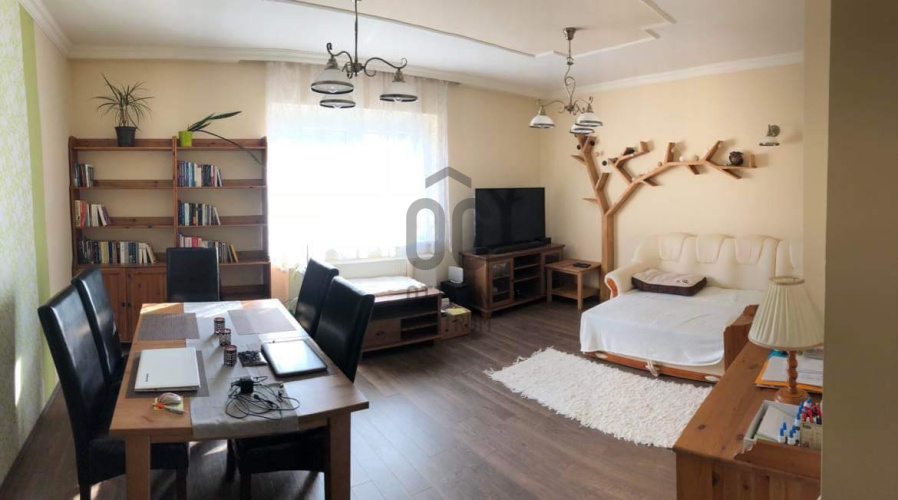
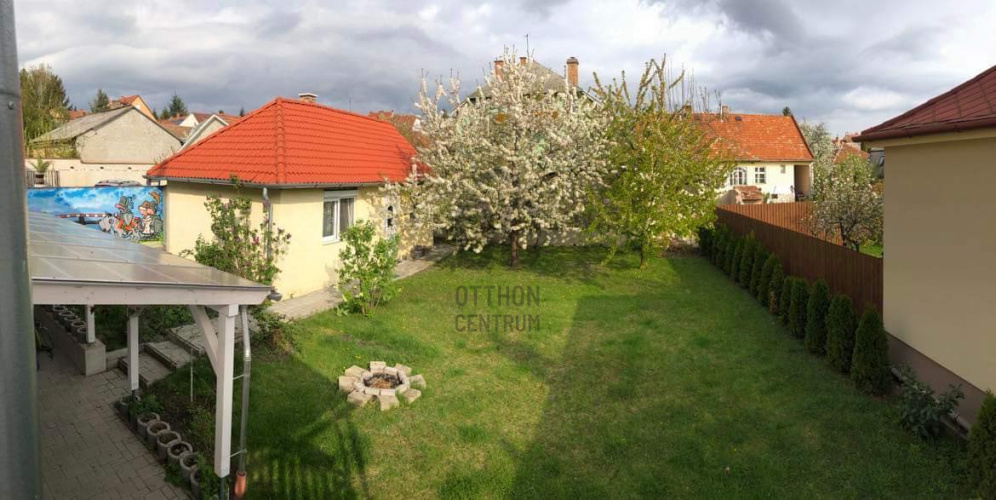
For sale in the lower part of Hajdúhegy is a two-story family house with an apartment building for sale!
A fully renovated family house with a separate small apartment is for sale at the foot of Hajdúhegy in Eger! The property is in an excellent location! The house has two levels, each with a net area of 87 square meters and can be accessed separately! The height of the lower level is 1.9 meters, which is divided into two separate parts. The first part includes the garage and a storage room accessible from the hallway, which is currently used as a pantry. The other part has a wardrobe, a bathroom with a toilet, and a room that can also be used as a kitchen. The central heating boiler is located in the hallway. There is also space for an electric boiler. This part can be accessed from a small terrace. The upper level is the actual living area. It has three separate rooms, one of which is the living room, and two are bedrooms. There is also a kitchen, a bathroom with a toilet, and a guest toilet, and each room opens from the hallway. The previous owner renovated the roof, and the house underwent further renovations from 2013. The entire mechanical system was replaced, and the bathroom was redesigned. The windows were also replaced at this time. The heating system was also rebuilt, and the boiler was replaced in 2023. The chimney was also relined. A 7 kW solar panel system was installed last year, capable of supplying energy to the property. There is also a small apartment building with a net area of 32 square meters on the plot, which has a kitchen-dining room, a bedroom, a bathroom, and a toilet. It can be used as a separate apartment or is suitable for two generations. This building has also been renovated, and heating and cooling are provided by an air conditioner. Based on the above, the property has many possibilities and is worth considering!
Registration Number
H484503
Property Details
Sales
for sale
Legal Status
used
Character
house
Construction Method
brick
Net Size
206 m²
Gross Size
240 m²
Plot Size
476 m²
Size of Terrace / Balcony
6 m²
Heating
Gas circulator
Ceiling Height
270 cm
Number of Levels Within the Property
1
Orientation
South
View
city view
Condition
Excellent
Condition of Facade
Good
Neighborhood
quiet, good transport, green
Year of Construction
1980
Number of Bathrooms
2
Garage
Included in the price
Garage Spaces
1
Water
Available
Gas
Available
Electricity
Available
Sewer
Available
Rooms
living room
26 m²
bedroom
18 m²
bedroom
14 m²
corridor
8 m²
bathroom-toilet
6 m²
open-plan kitchen and dining room
13 m²
toilet-washbasin
2 m²
garage
26 m²
wardrobe
24 m²
bathroom-toilet
5 m²
kitchen
10 m²
corridor
5 m²
storage
6 m²
corridor
8 m²
open-plan kitchen and dining room
10 m²
room
16 m²
toilet
1 m²
bathroom
5 m²




























