6,300,000 Ft
16,000 €
- 47m²
- 2 Rooms
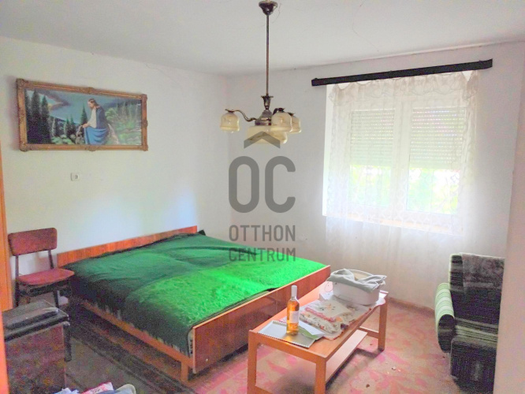
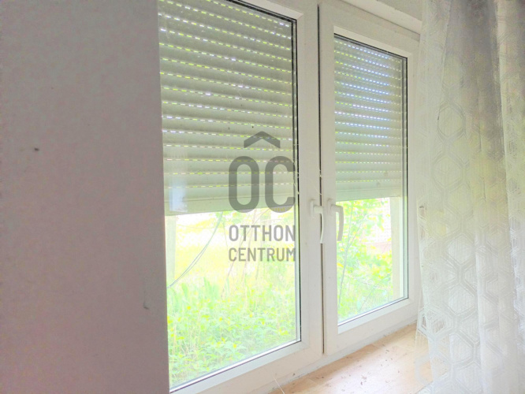
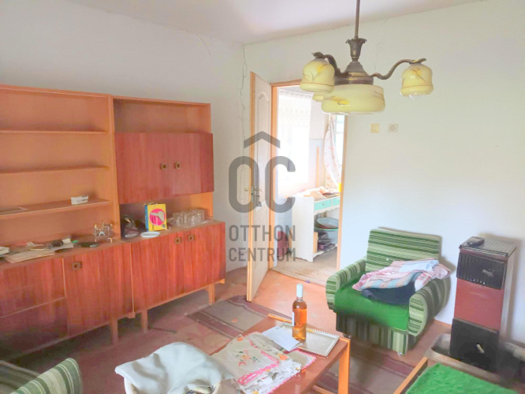
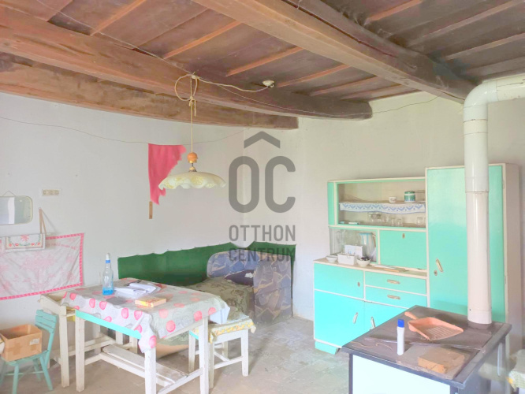
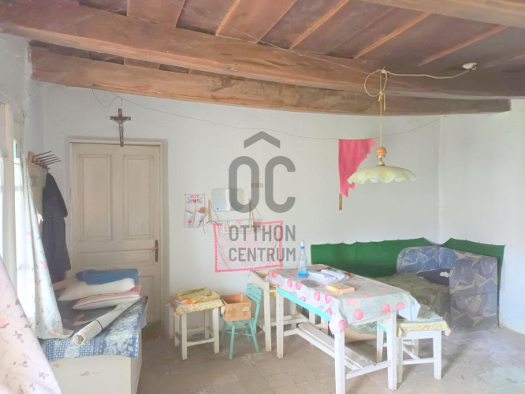
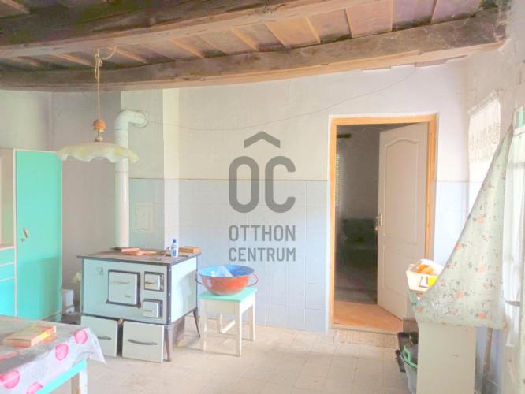
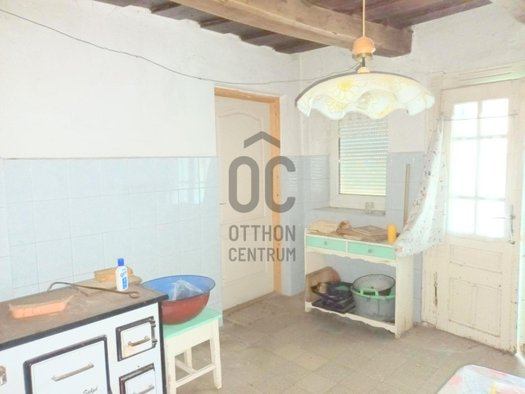
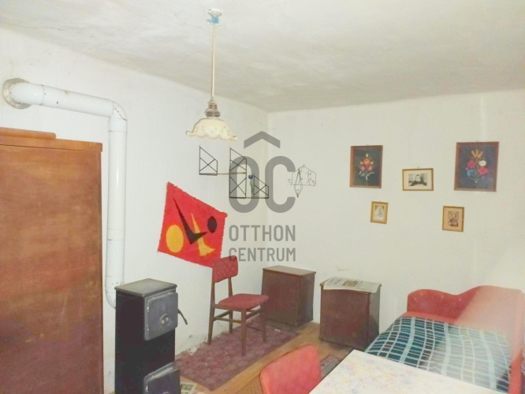
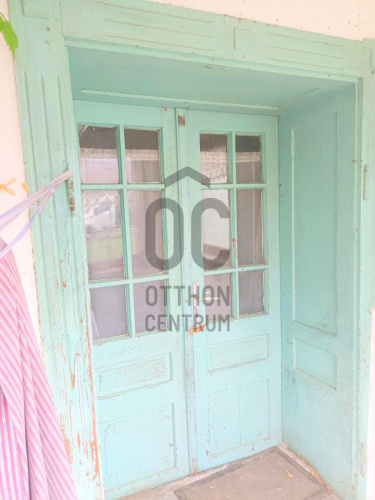
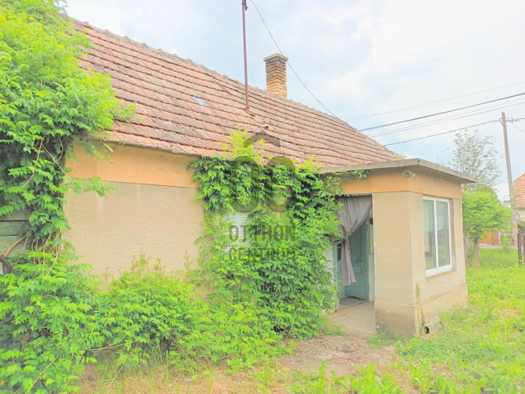
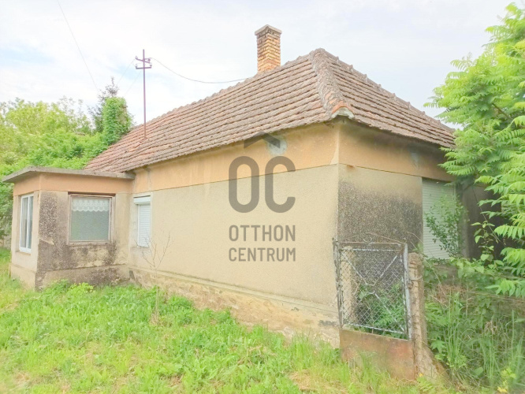
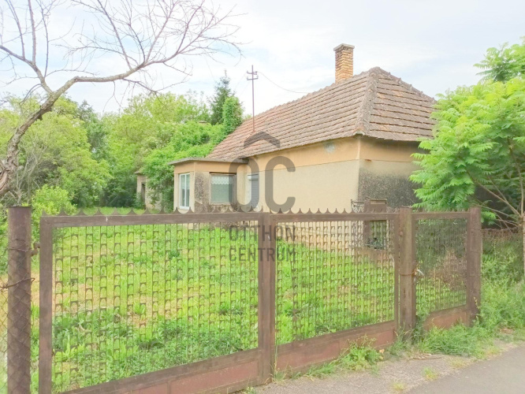
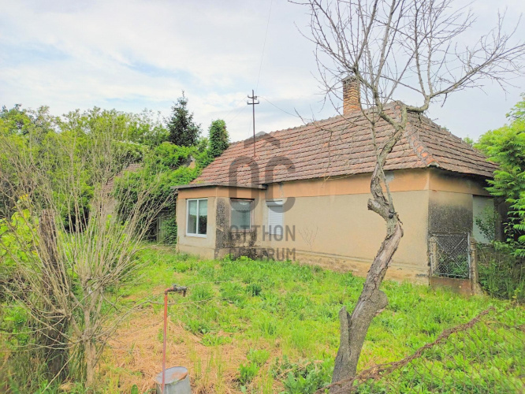
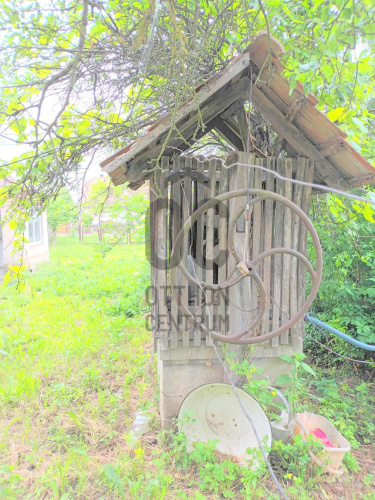
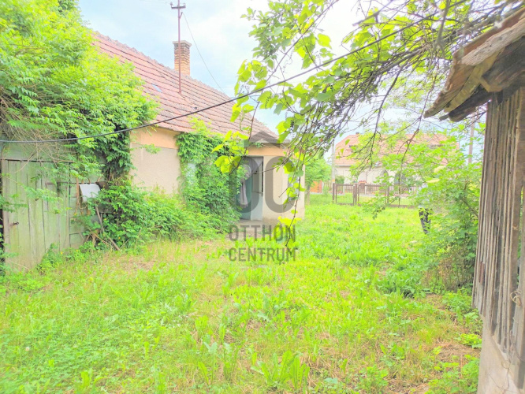
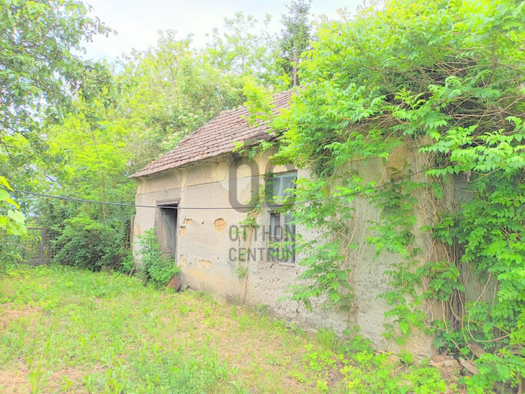
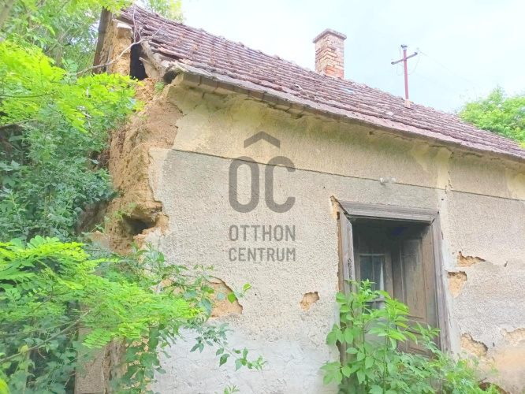
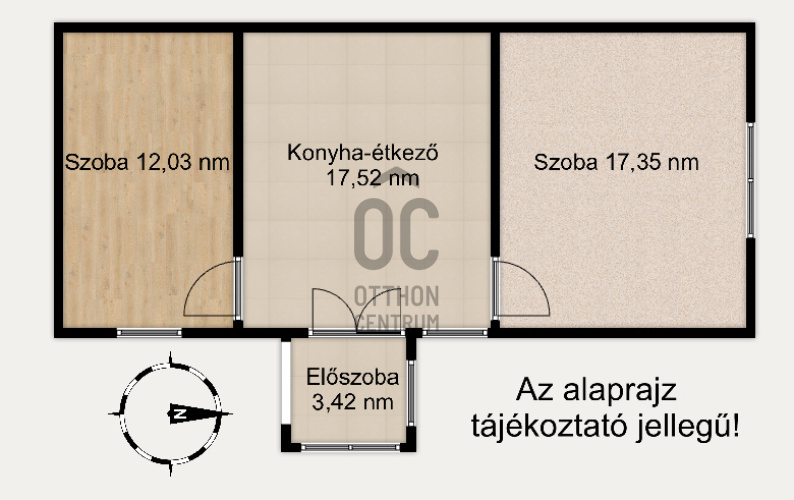
A family house is for sale in Szalapa, 11 km away from Sümeg.
Just 11 km from the town of Sümeg, in Szalap, I offer for sale this average condition, 60 sqm family house built on a raised stone base with adobe and stone materials. The property has 2 separate rooms and a kitchen-dining area, as well as an entrance hall. The building is in average condition, with most of the windows having already been replaced with insulated ones. There is a water connection on the plot, but it is not yet connected to the house. The electricity network is installed in the house, but the meters (electricity, water) are currently disconnected. The kitchen has a visible beamed ceiling, which gives the house a truly cozy atmosphere. Currently, heating is provided in a traditional way, but gas utilities are available on the street. Behind the residential building, there is a garage and a 50 sqm agricultural building, but their walls and roof structures have significantly deteriorated in recent years and require complete renovation. There is also a well on the large 2,746 sqm plot, and the garden has an area suitable for vegetable gardening/farming. If desired, the adjacent 2,804 sqm property can also be purchased, allowing for a total of 5,550 sqm of land to farm! The adjacent property has a significant value due to the large number of acacia trees. Szalap is in an extremely favorable location, surrounded by beautiful vineyards and forests, just 11 km from Sümeg, 28 km from Hévíz, 30 km from Keszthely and Lake Balaton, 22 km from Kehidakustány, 9 km from Zalaszentgrót, and 35 km from Zalaegerszeg. The price is negotiable! Come and take a look, and if you like it, make an offer! If you are interested in the property, please feel free to contact me to arrange a viewing. Our services include professional advice, bank-neutral loan processing, and affordable legal assistance.
Registration Number
H485386
Property Details
Sales
for sale
Legal Status
used
Character
house
Construction Method
mixed masonry
Net Size
47 m²
Gross Size
60 m²
Plot Size
2,746 m²
Heating
stove (coal)
Ceiling Height
240 cm
Orientation
North-West
Condition
Average
Condition of Facade
Average
Neighborhood
good transport, green, central
Year of Construction
1955
Garage
Included in the price
Garage Spaces
1
Gas
On the street
Electricity
On the street
Storage
Independent
Rooms
room
17.35 m²
room
12.03 m²
open-plan kitchen and dining room
17.52 m²
entryway
3.42 m²

Bocsné Gruff Renáta
Credit Expert































