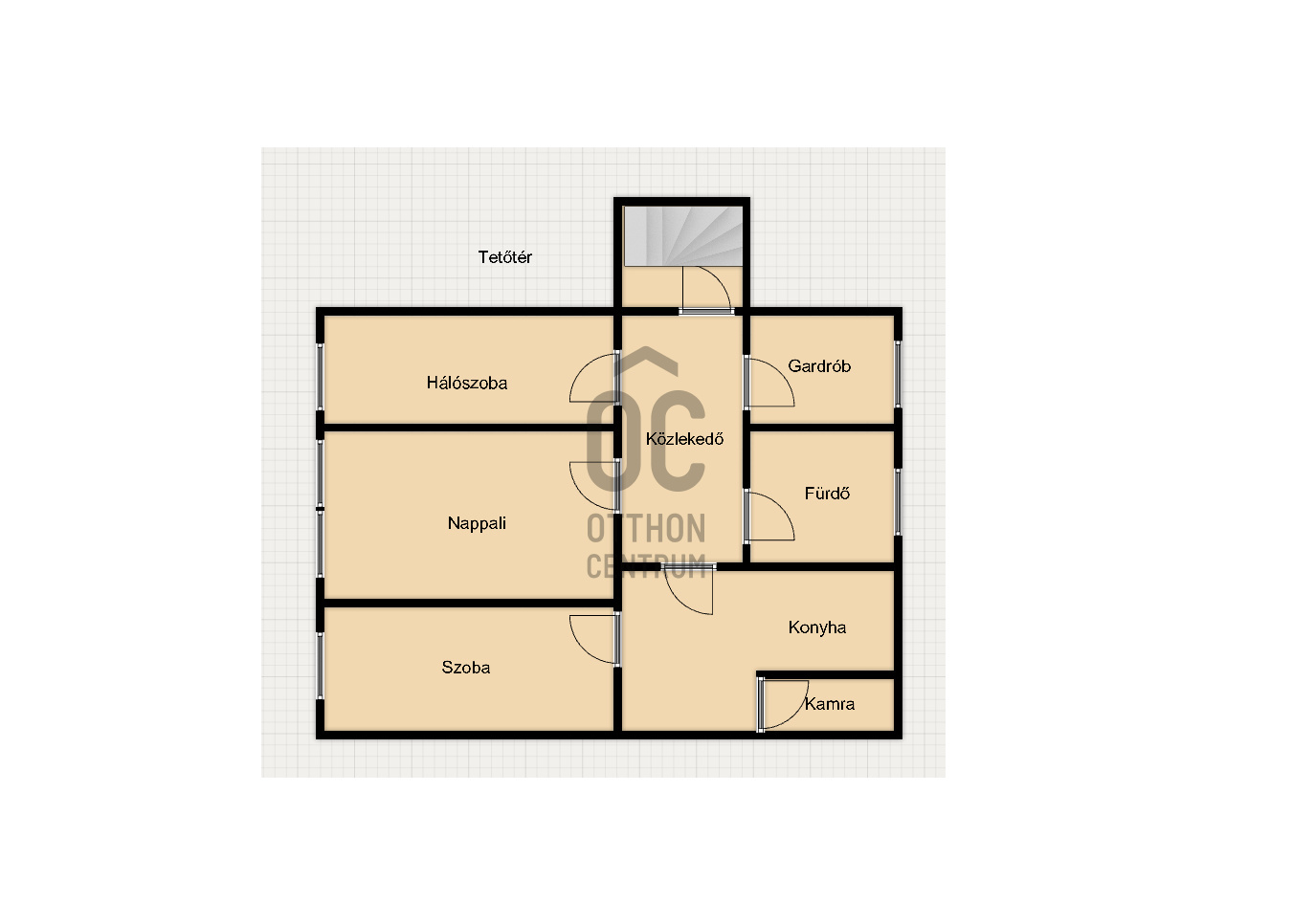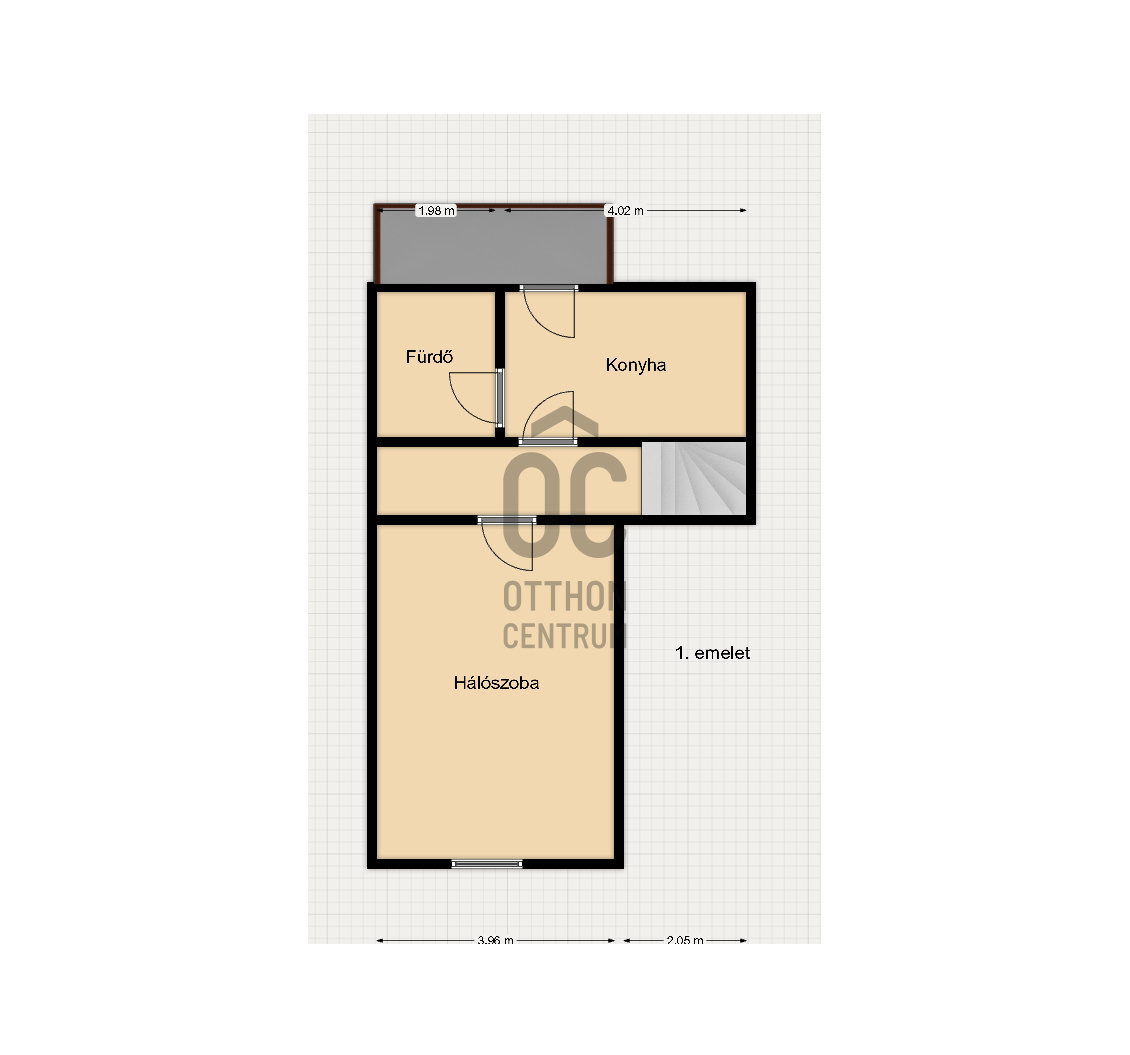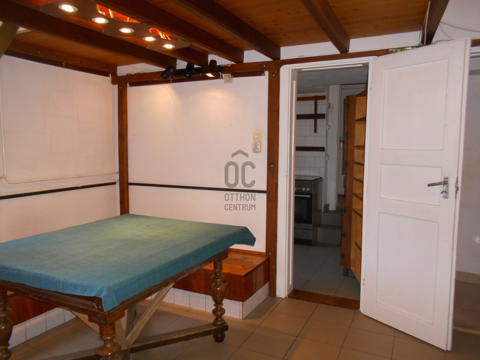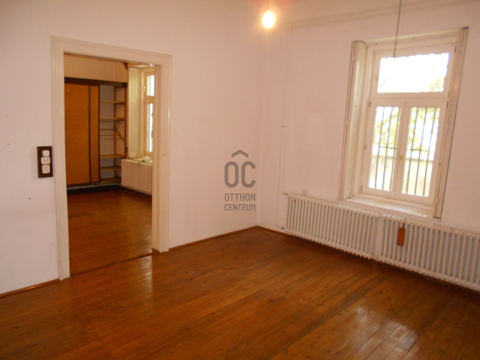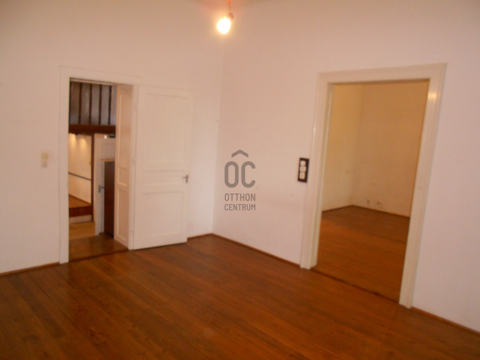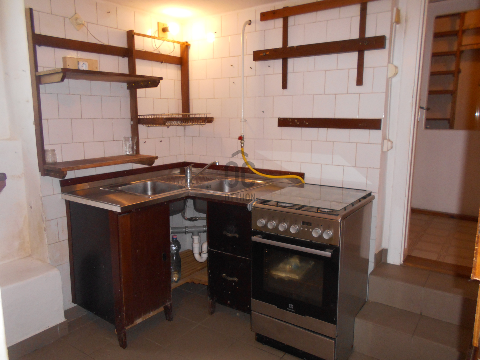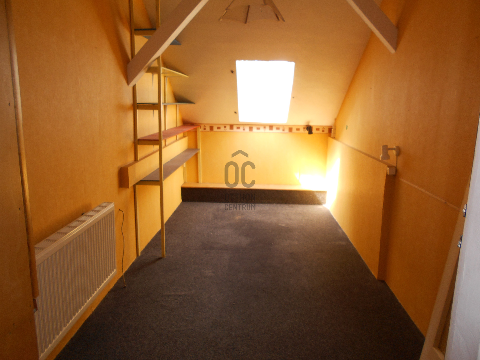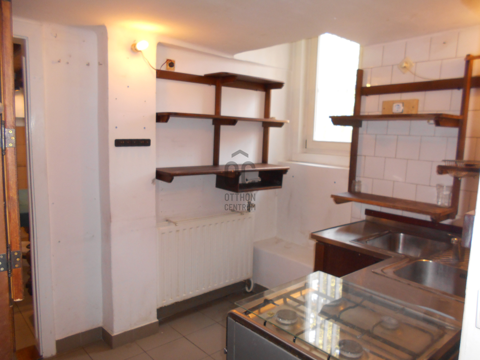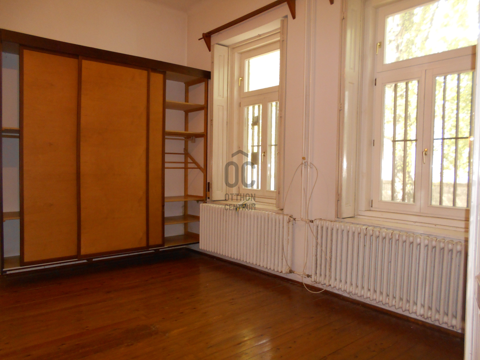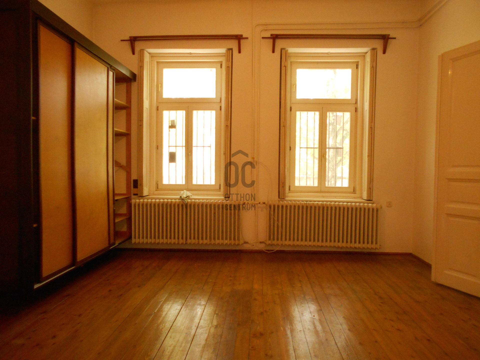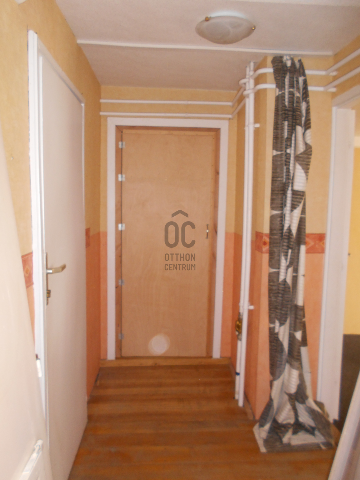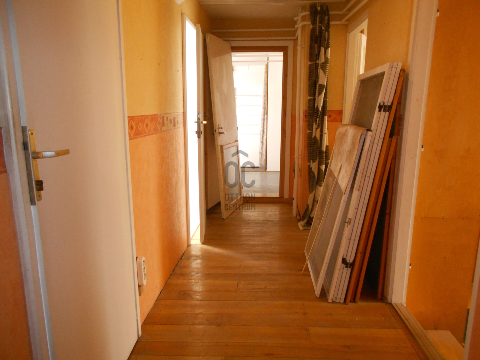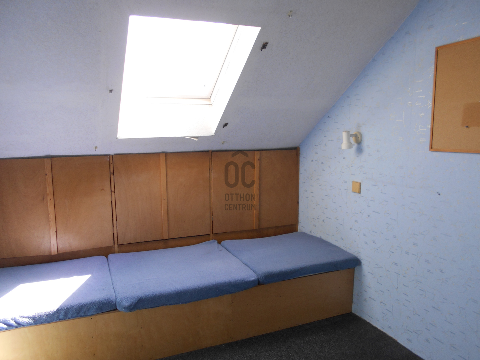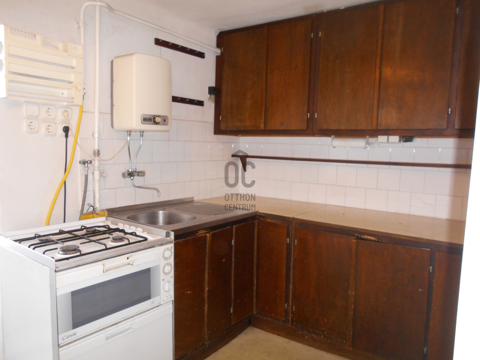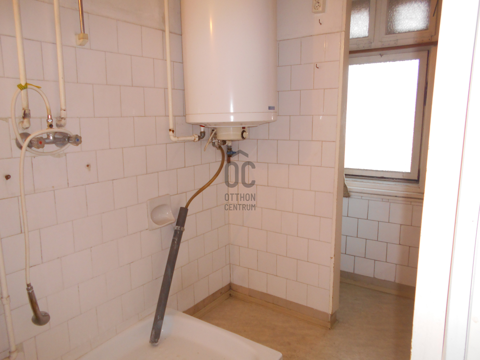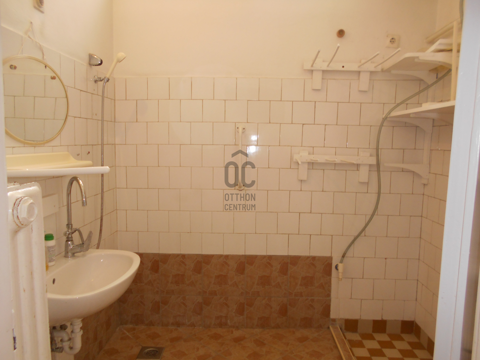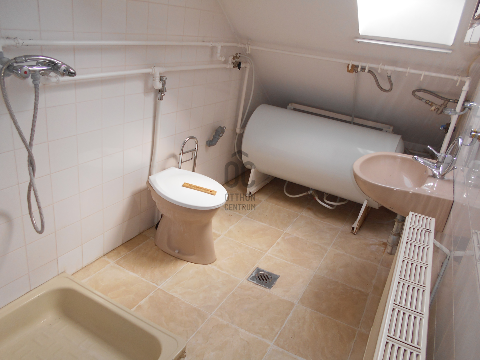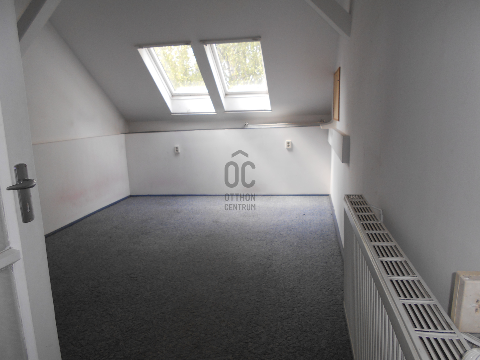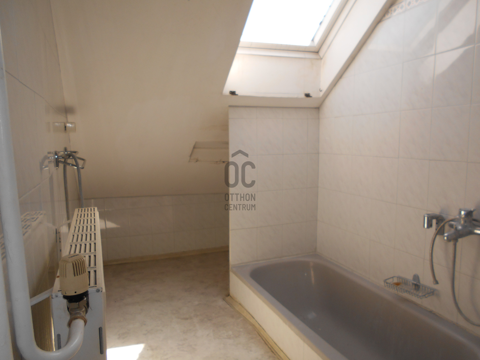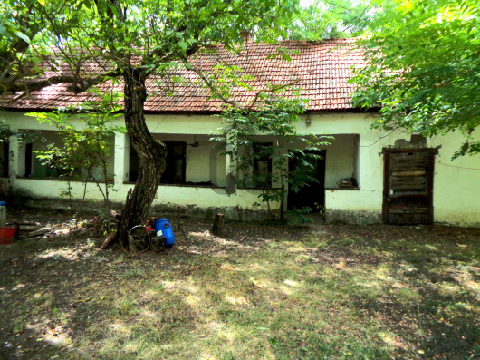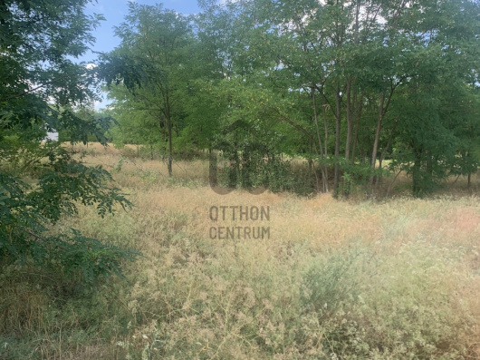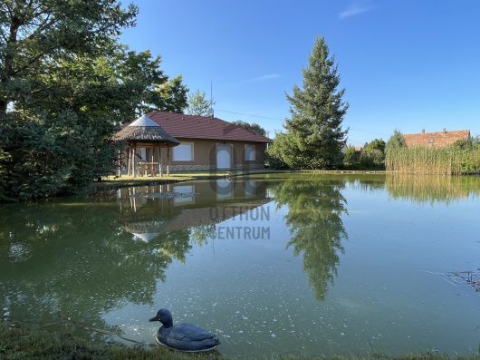data_sheet.details.realestate.section.main.otthonstart_flag.label
For sale family house,
H485554
Kecskemét, Belváros
89,900,000 Ft
226,000 €
- 239m²
- 7 Rooms
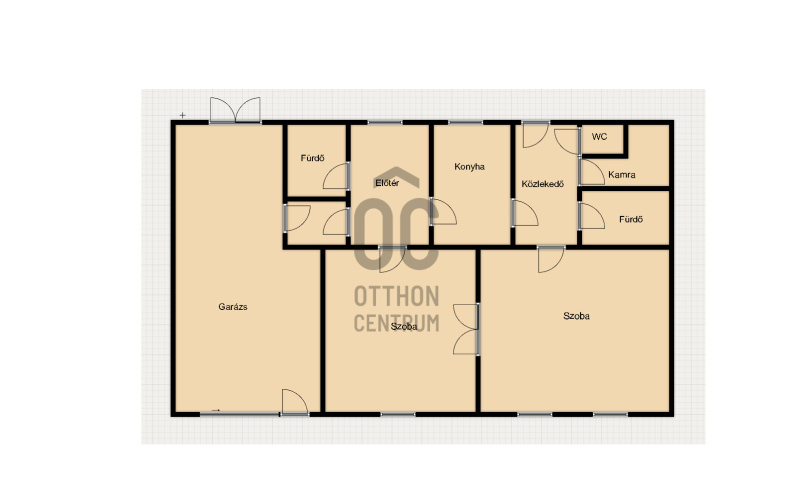
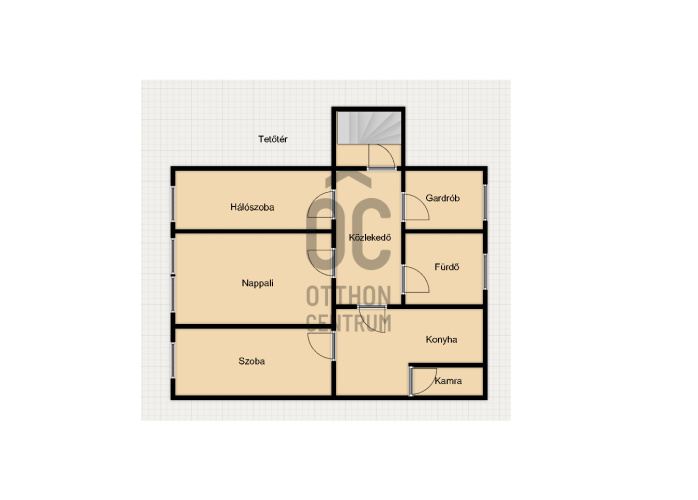
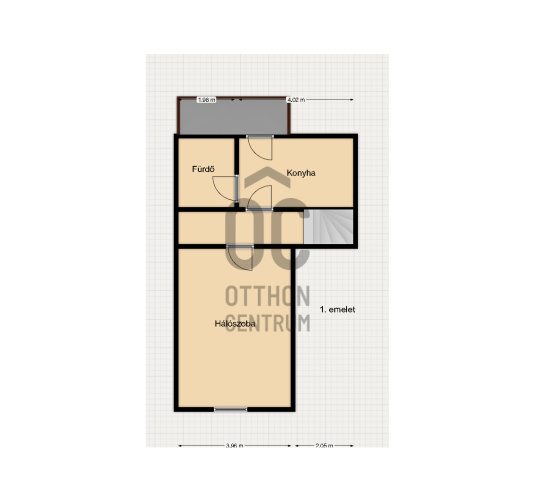
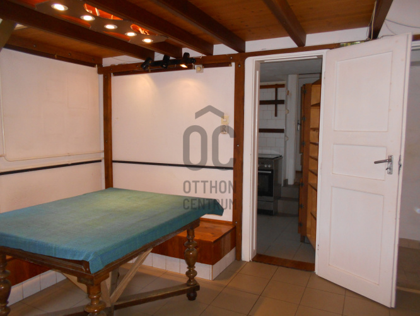
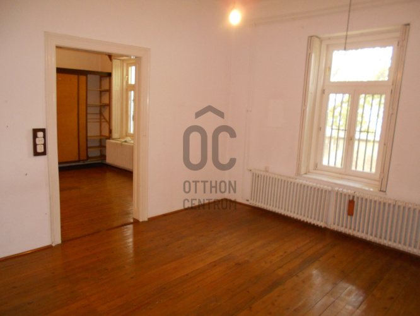
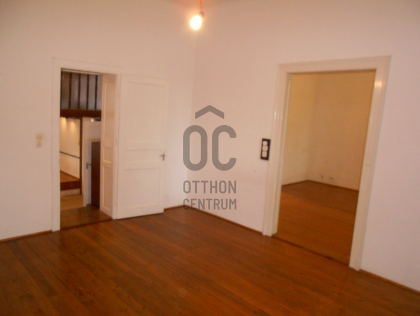
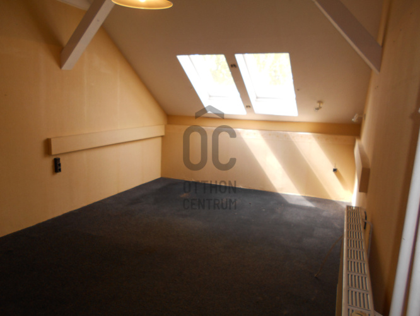
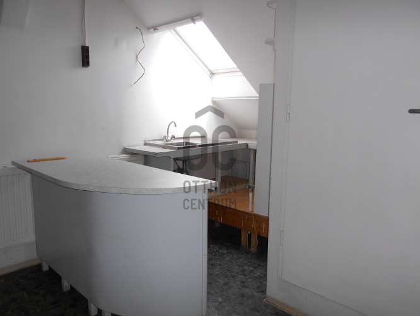
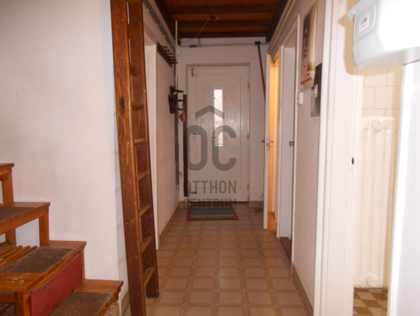
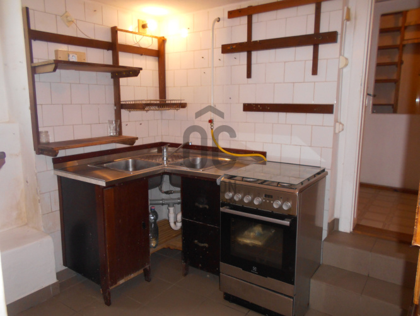
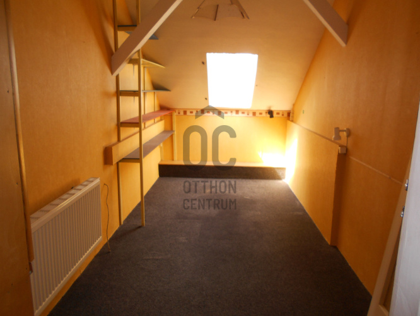
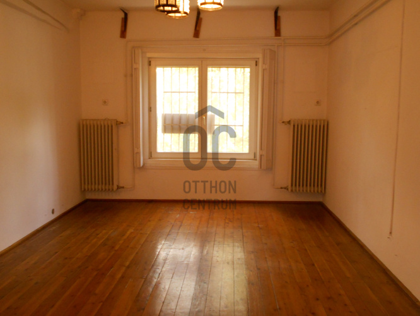
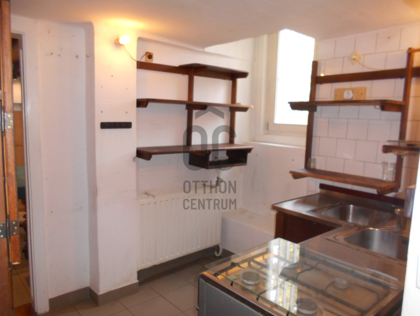
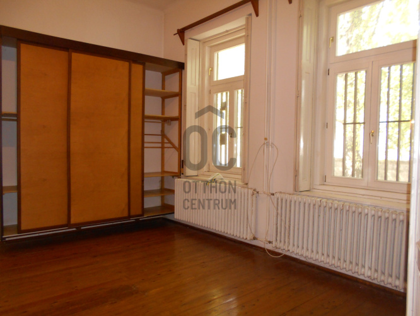
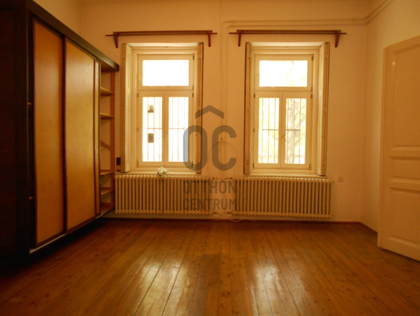
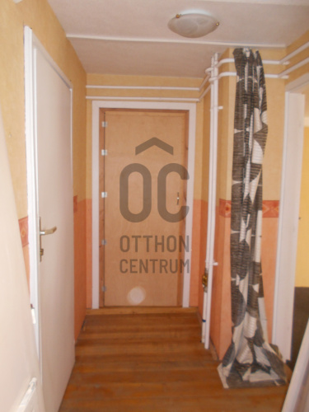
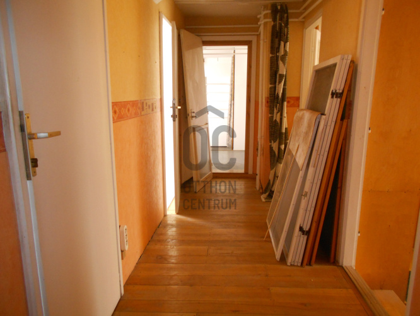
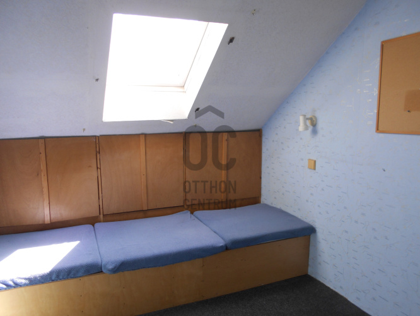
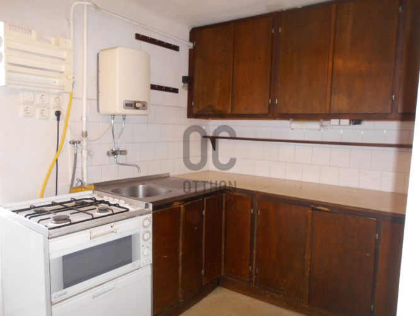
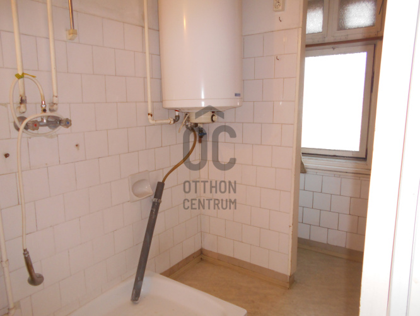
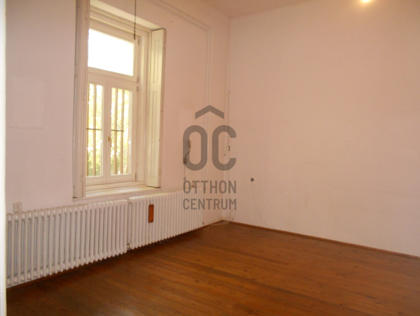
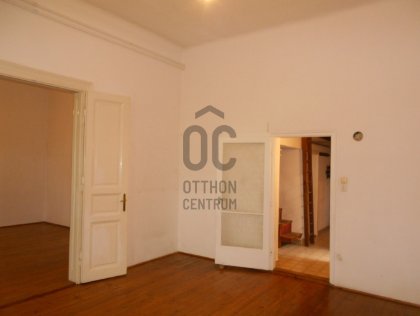
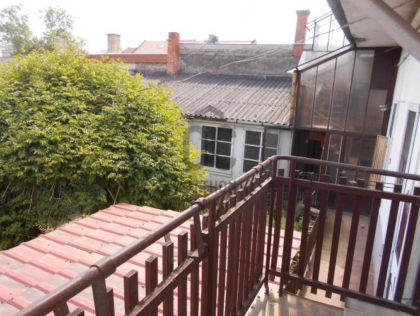
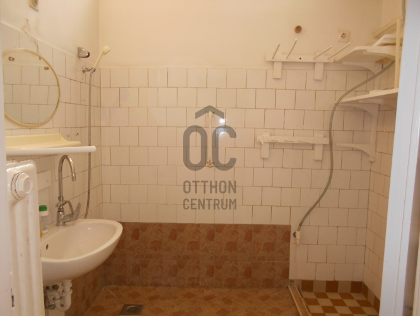
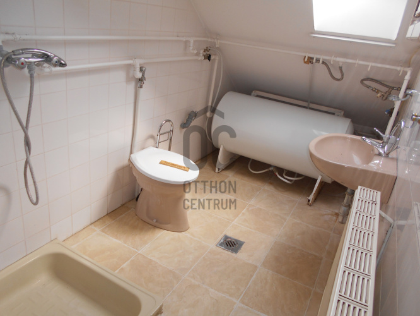
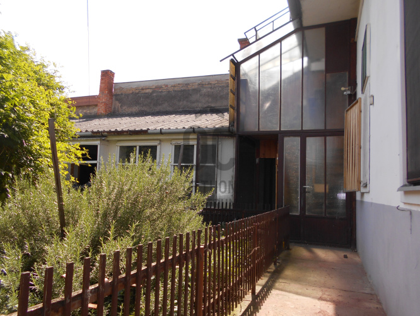
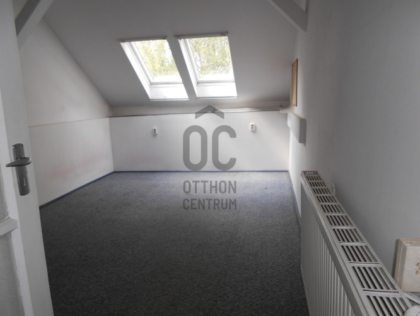
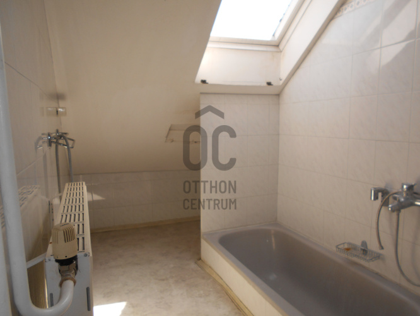
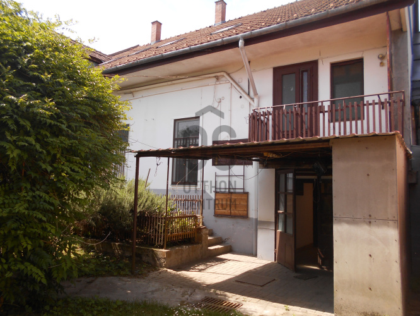
Kecskeméten a Belvárosban eladó több generációs ház
Kecskeméten a Belvárosban eladó egy 240 nm-es családi ház, több generáció együttélésére alkalmas vagy 3 lakásos társasházzá alakítható.
- 50 cm-es tégla falazatú
- Jelenleg egy autó részére garázs beállás megoldott
- 7 szoba, ebből 5 külön nyíló
- 3 konyha
- 4 fürdőszoba
- 320 nm-es telek
- 1 erkély
- gáz-cirkó fűtés
- Kéménnyel rendelkezik, melynek felülvizsgálata után kandalló vagy cserépkályha is beköthető
- Pincével rendelkezik
- Csendes övezet
- Télikert vagy Műhely (30 nm)
Hívjon!
- 50 cm-es tégla falazatú
- Jelenleg egy autó részére garázs beállás megoldott
- 7 szoba, ebből 5 külön nyíló
- 3 konyha
- 4 fürdőszoba
- 320 nm-es telek
- 1 erkély
- gáz-cirkó fűtés
- Kéménnyel rendelkezik, melynek felülvizsgálata után kandalló vagy cserépkályha is beköthető
- Pincével rendelkezik
- Csendes övezet
- Télikert vagy Műhely (30 nm)
Hívjon!
Registration Number
H485554
Property Details
Sales
for sale
Legal Status
used
Character
house
Construction Method
brick
Net Size
239 m²
Gross Size
250 m²
Plot Size
316 m²
Size of Terrace / Balcony
4 m²
Heating
Gas circulator
Ceiling Height
350 cm
Number of Levels Within the Property
2
Orientation
North-East
Condition
Average
Condition of Facade
Good
Year of Construction
1950
Number of Bathrooms
4
Garage
Included in the price
Garage Spaces
1
Water
Available
Gas
Available
Electricity
Available
Sewer
Available
Multi-Generational
yes
Rooms
room
27.5 m²
room
26.6 m²
garage
28.44 m²
bathroom
4.2 m²
entryway
12.5 m²
toilet
1 m²
bathroom
2.86 m²
kitchen
6 m²
pantry
2.7 m²
corridor
2.8 m²
winter garden
30 m²
bedroom
19.2 m²
balcony
4 m²
kitchen
7.2 m²
bathroom-toilet
3.6 m²
bedroom
15.8 m²
living room
22.6 m²
room
20.8 m²
wardrobe
2.7 m²
bathroom
6.2 m²
kitchen
6.12 m²

Varga Dévald
Credit Expert


