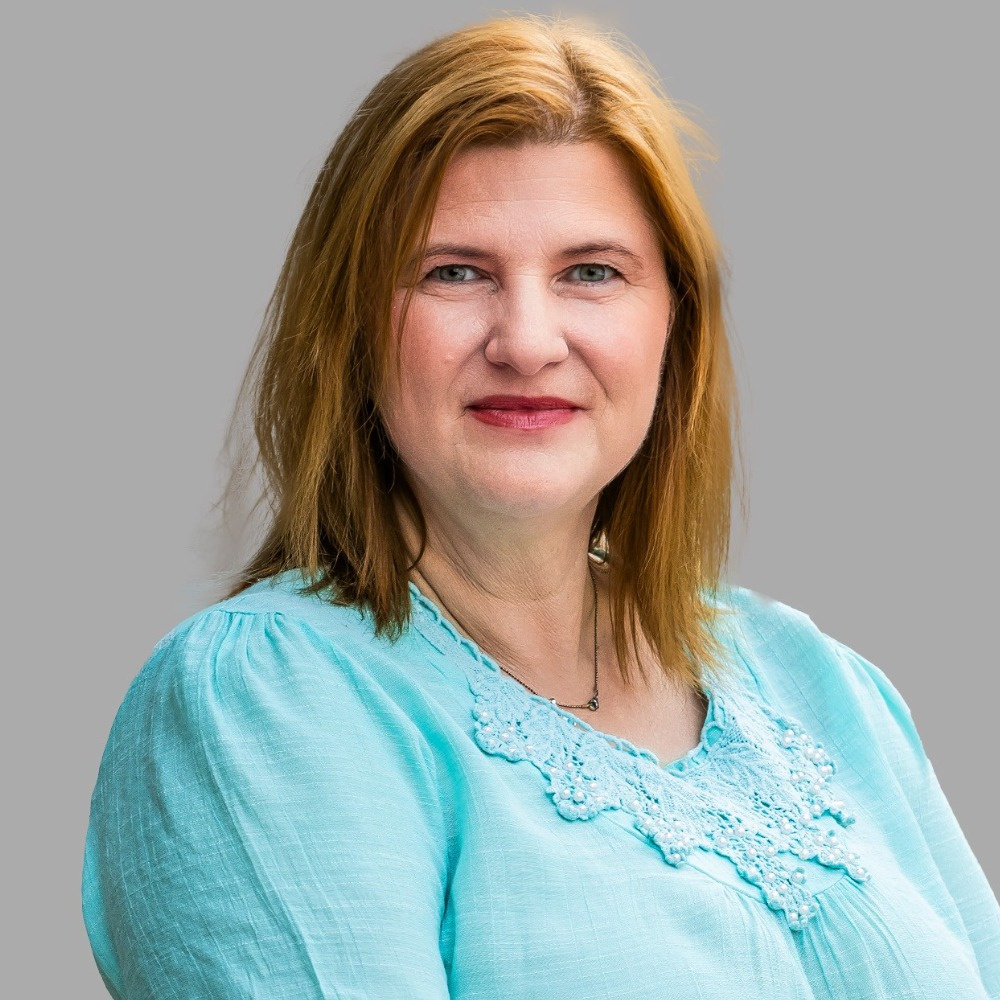124,900,000 Ft
309,000 €
- 267m²
- 5 Rooms
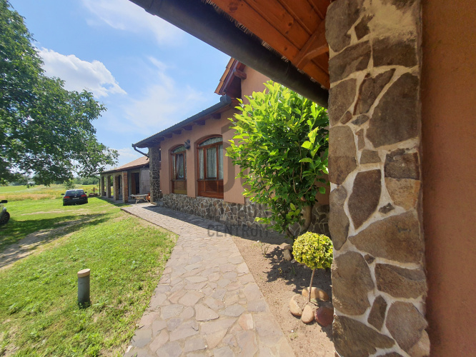
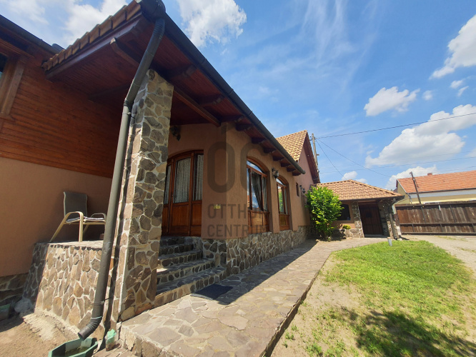
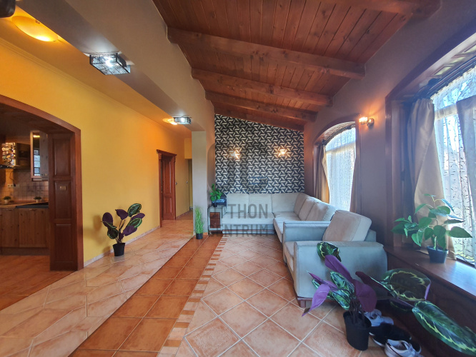
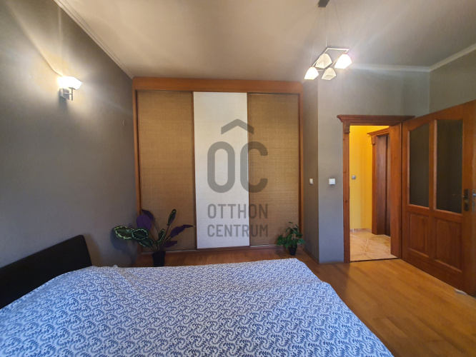
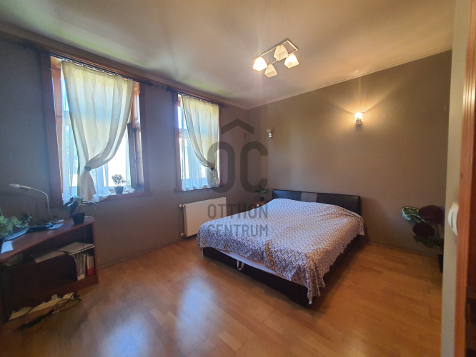
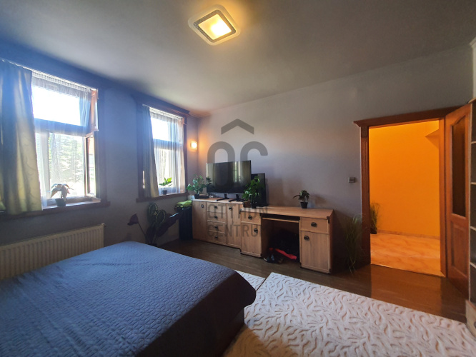
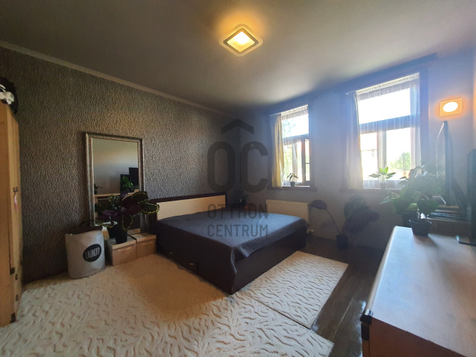
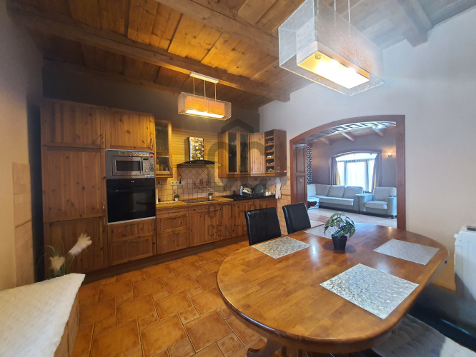
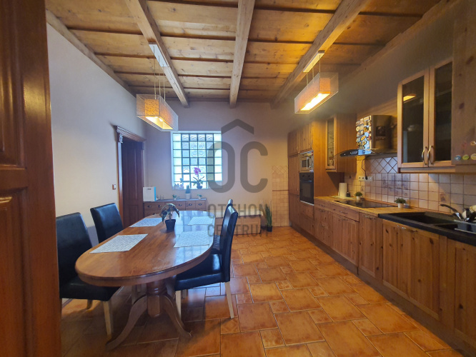
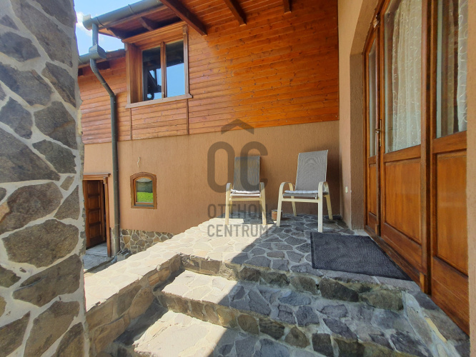
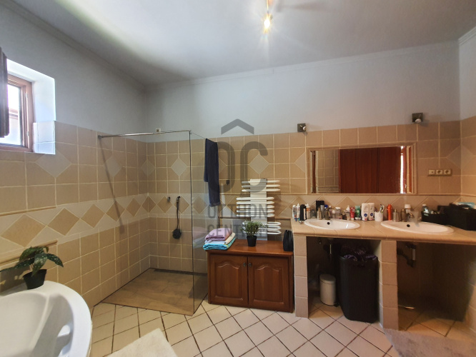
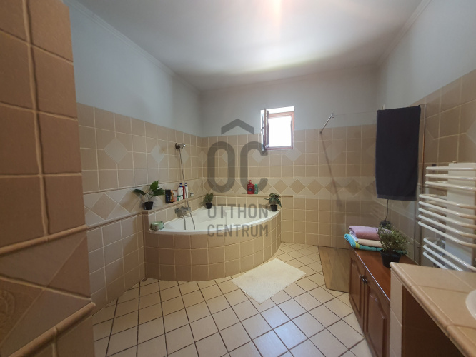
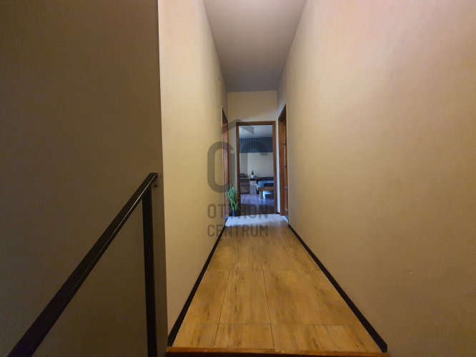
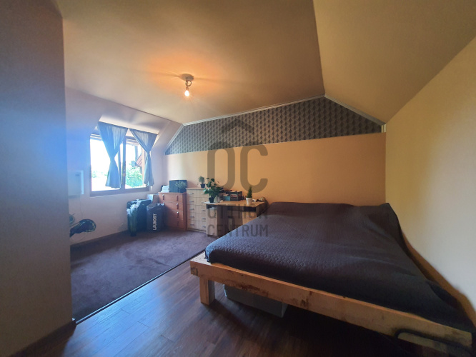
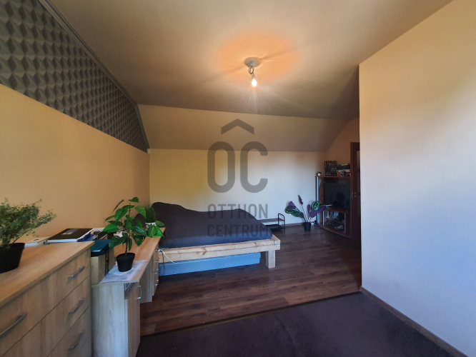
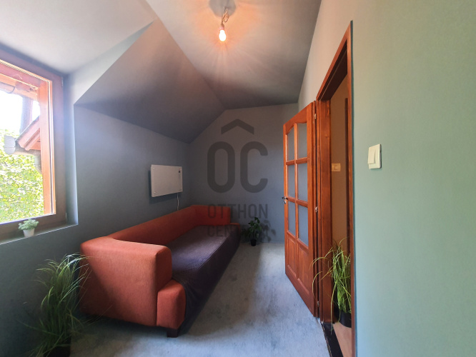
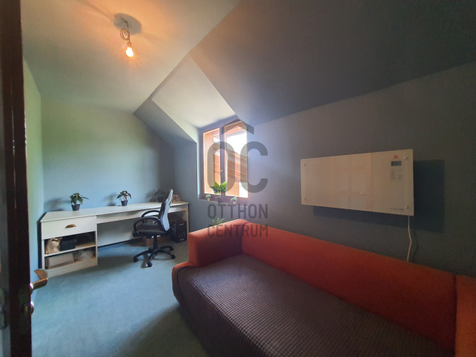
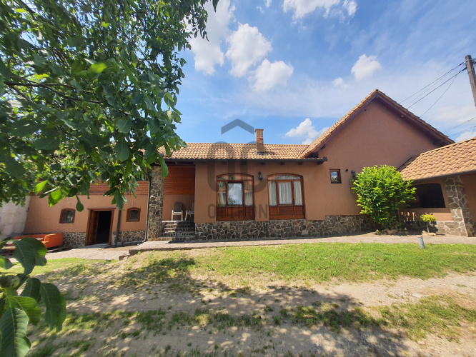
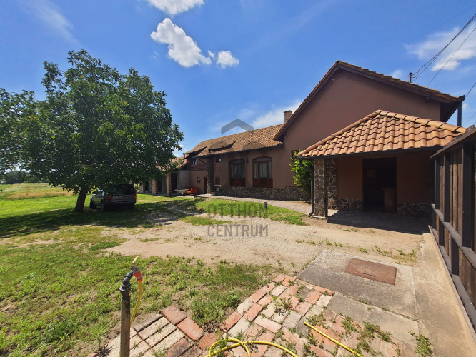
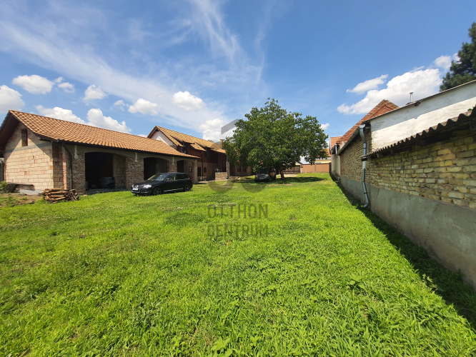
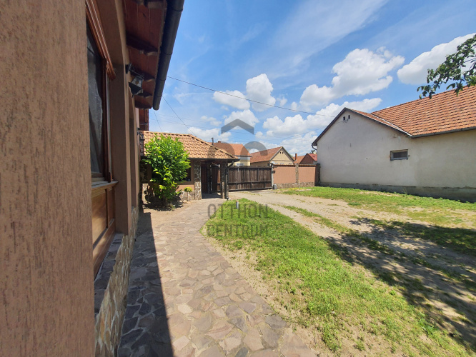
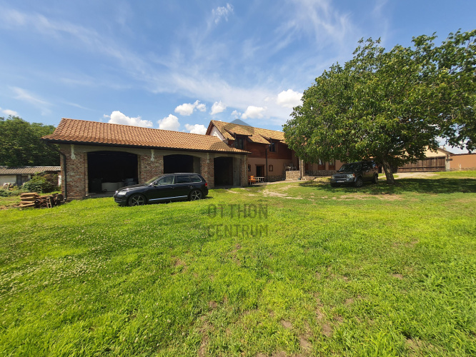
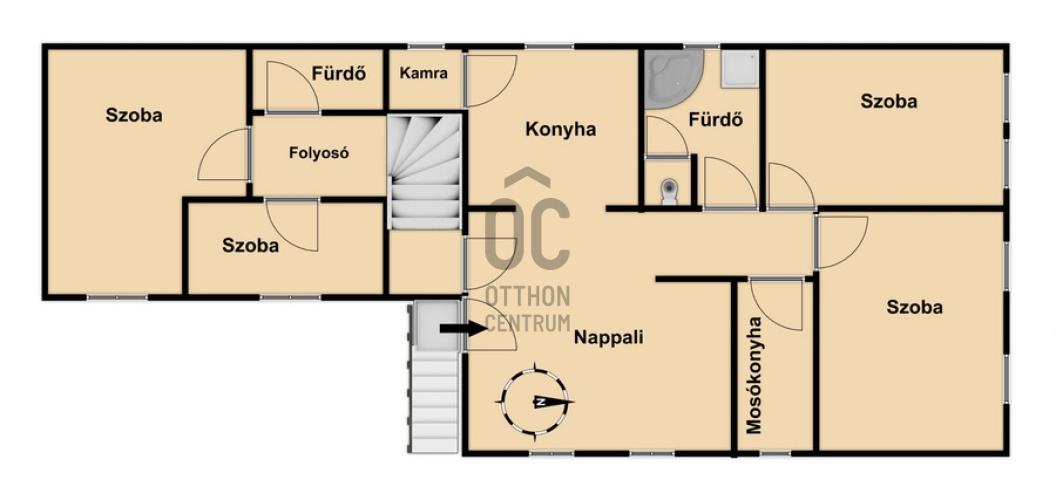
Enchanting 5-room house in Hatvan - find your dream home!
For sale is a beautifully designed family home on the main street of Hatvan. The property was built from brick in the 1970s, but has undergone continuous renovations, making it perfectly suited to modern needs.
The total floor area of the house is 267 m². It boasts an impressive living room and four separate rooms, two located at the front of the house and two at the rear. The spacious rooms allow for the creation of a harmonious family atmosphere. The central part of the home is the beautiful modern kitchen with dining area, which meets every need. The bathroom has two sinks, an inviting corner bathtub, and a modern shower, making daily hygiene routines a pleasure. The toilet is located in a separate room, accessible from the bathroom. The two rooms on the raised level at the rear of the property are heated by infrared panels. There is also a room on this level that can be used as a second bathroom or as a wardrobe. The property comes with three garage spaces, providing ample parking. Although it is not yet finished, the new owner can customize it according to their own preferences. The property is equipped with an industrial power outlet, which is essential for any potential solar panel investment. There is also a large storage room on the property, accessible from the courtyard, with stairs leading to the basement.
This property on a 1020 m² plot is an ideal choice for families, offering many opportunities for the new owner to explore.
Call us and let's view it together!
The total floor area of the house is 267 m². It boasts an impressive living room and four separate rooms, two located at the front of the house and two at the rear. The spacious rooms allow for the creation of a harmonious family atmosphere. The central part of the home is the beautiful modern kitchen with dining area, which meets every need. The bathroom has two sinks, an inviting corner bathtub, and a modern shower, making daily hygiene routines a pleasure. The toilet is located in a separate room, accessible from the bathroom. The two rooms on the raised level at the rear of the property are heated by infrared panels. There is also a room on this level that can be used as a second bathroom or as a wardrobe. The property comes with three garage spaces, providing ample parking. Although it is not yet finished, the new owner can customize it according to their own preferences. The property is equipped with an industrial power outlet, which is essential for any potential solar panel investment. There is also a large storage room on the property, accessible from the courtyard, with stairs leading to the basement.
This property on a 1020 m² plot is an ideal choice for families, offering many opportunities for the new owner to explore.
Call us and let's view it together!
Registration Number
H486851
Property Details
Sales
for sale
Legal Status
used
Character
house
Construction Method
brick
Net Size
267 m²
Gross Size
285 m²
Plot Size
1,020 m²
Size of Terrace / Balcony
5.8 m²
Heating
Gas circulator
Ceiling Height
280 cm
Number of Levels Within the Property
1
Orientation
North-West
View
city view, Green view
Condition
Good
Condition of Facade
Good
Basement
Independent
Neighborhood
good transport
Year of Construction
1970
Number of Bathrooms
2
Garage
Included in the price
Garage Spaces
3
Water
Available
Gas
Available
Electricity
Available
Sewer
Available
Storage
Independent
Rooms
bedroom
20.2 m²
room
18 m²
living room
23 m²
kitchen
16 m²
bathroom
712 m²
toilet
1.7 m²
other room
3 m²
pantry
2.7 m²
other room
5.8 m²
room
19.5 m²
room
11 m²
bathroom
4.6 m²
staircase
4.2 m²
garage
27 m²
garage
23.4 m²
garage
23.4 m²
cellar
15.6 m²
other
37.7 m²

Krigovszki Ákos
Credit Expert
