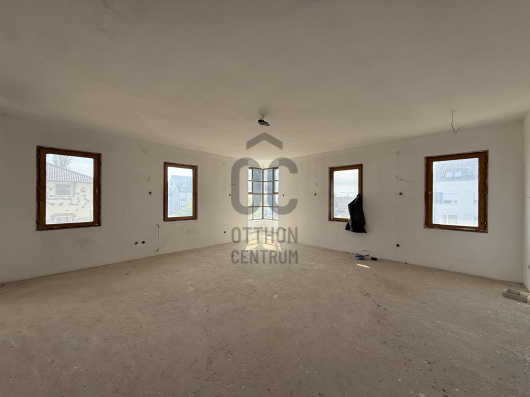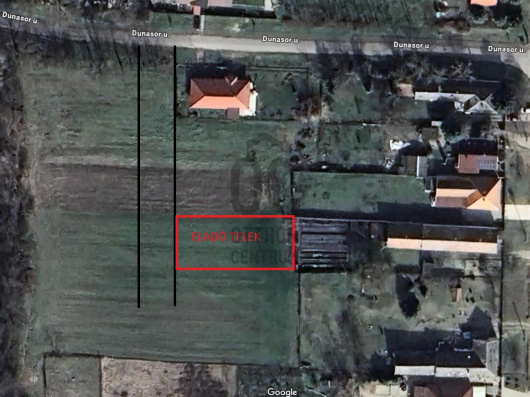420,000,000 Ft
1,058,000 €
- 206.7m²
- 4 Rooms
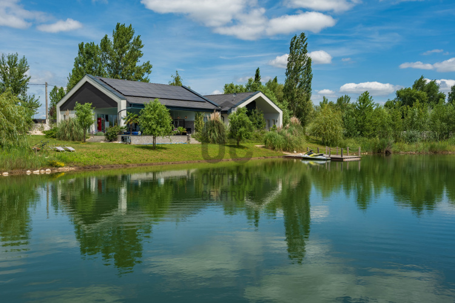
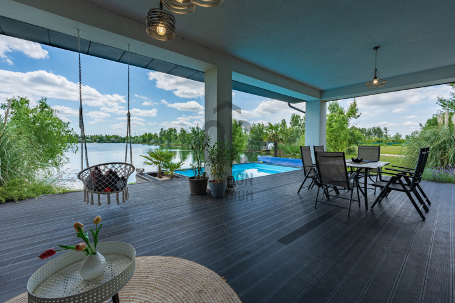

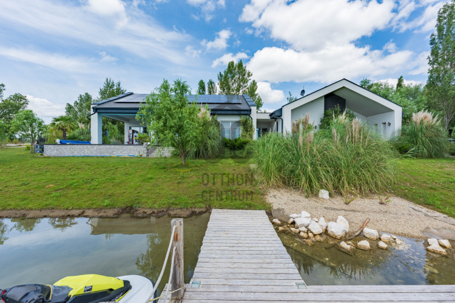
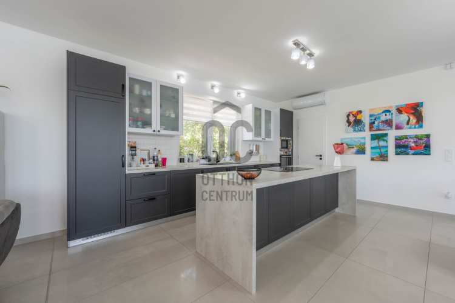
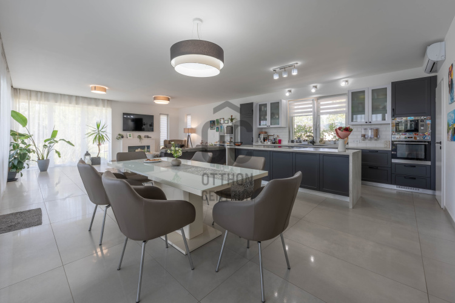
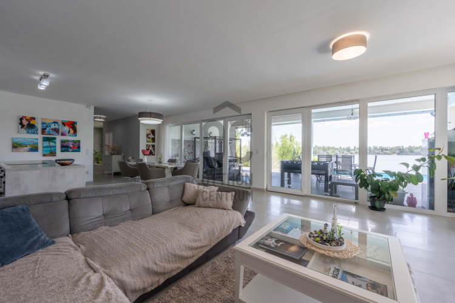
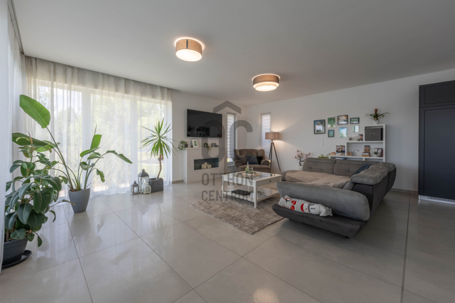
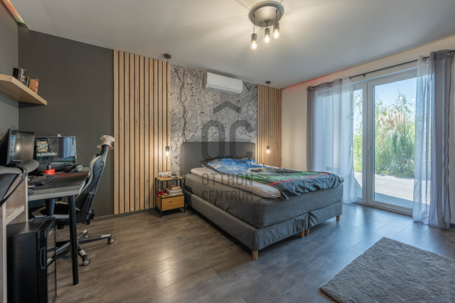
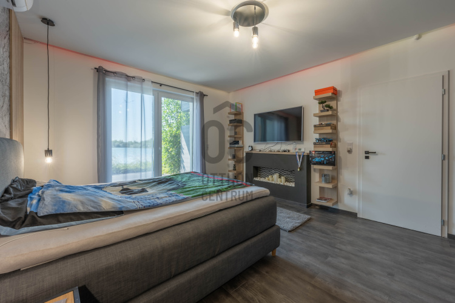
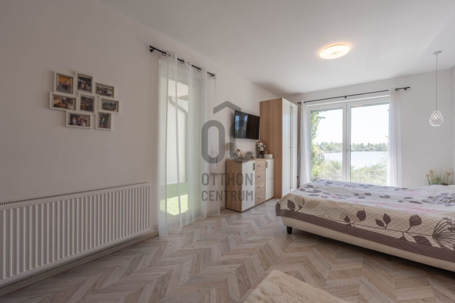
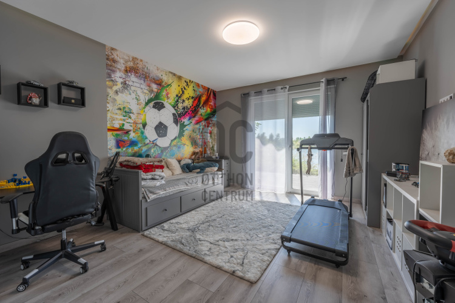
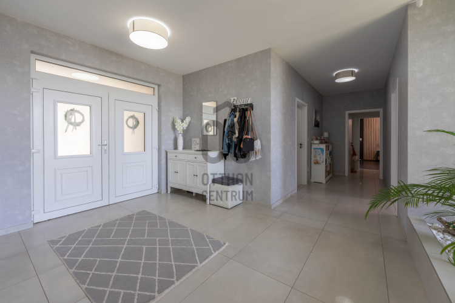
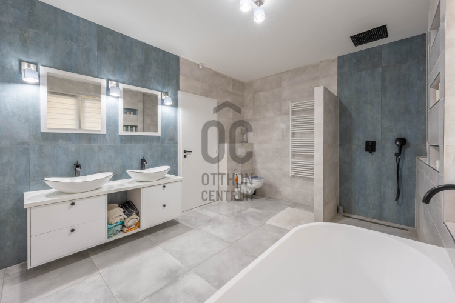

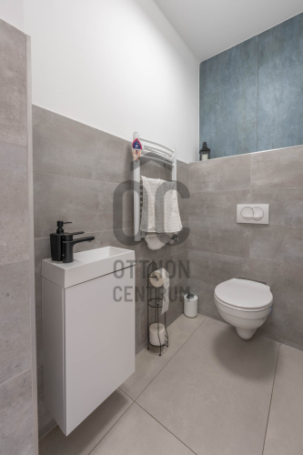
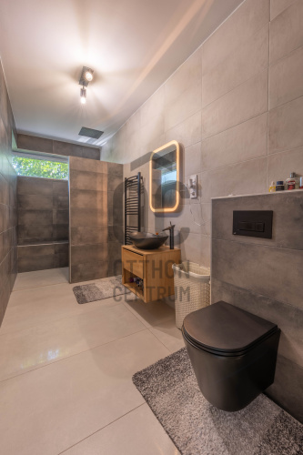
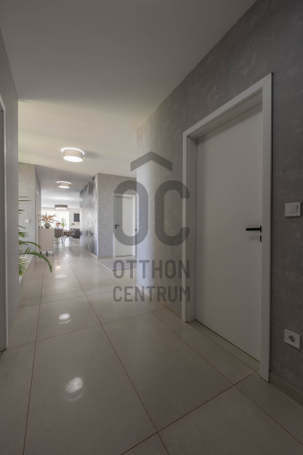
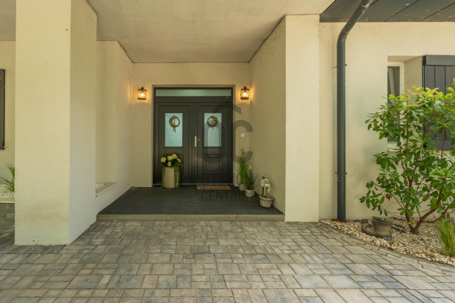
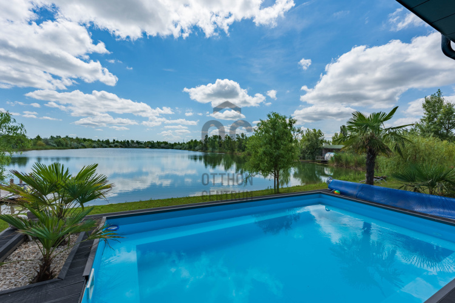
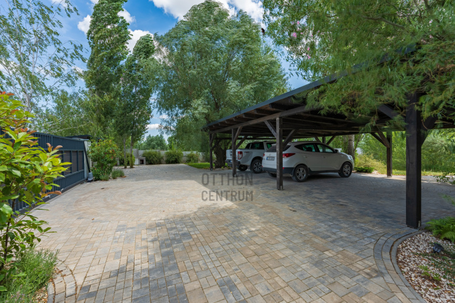
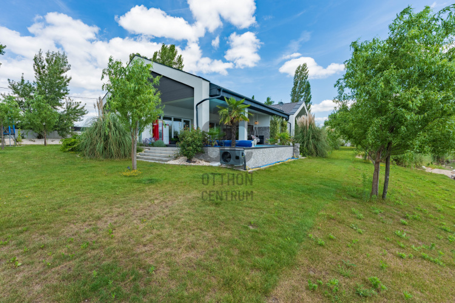
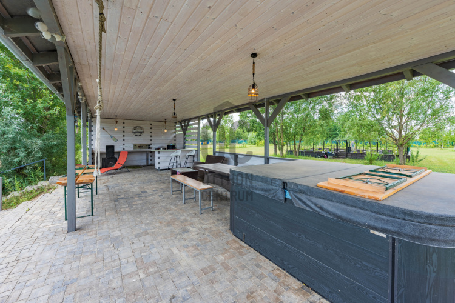
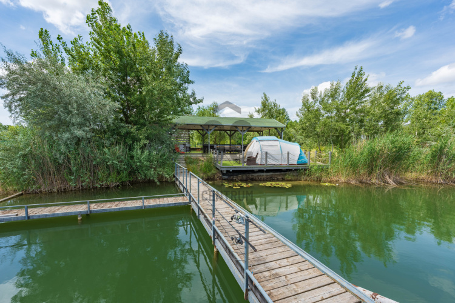
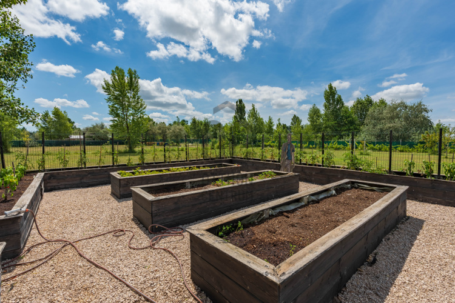
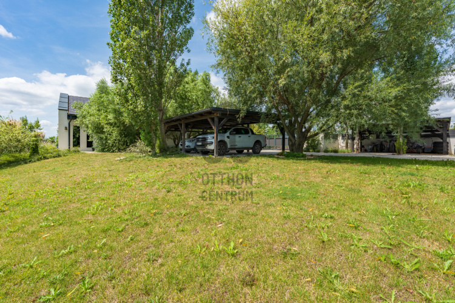
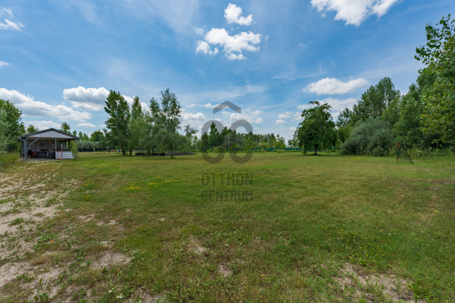

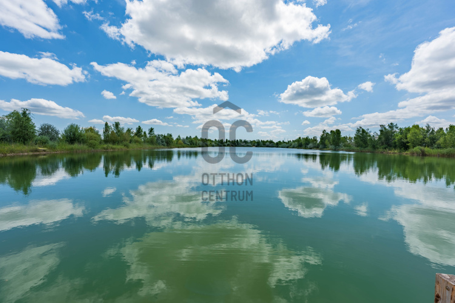
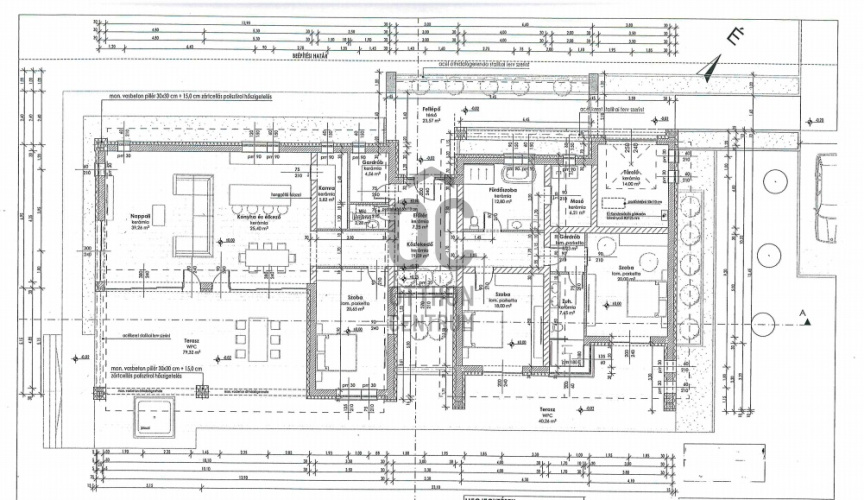
Splendid House with Spectacular Lake View!
The 206 m² interior features a cozy living room with a dining area and an open kitchen, totaling approximately 65 m², 3 bedrooms (18 and 20 m²), 2 bathrooms, a storage room, and a wardrobe. The naturally lit living room opens onto an 80 m² outdoor terrace with a lake view, perfect for outdoor dining while enjoying the sunset. The other rooms also have windows facing the lake, and all rooms have access to the terrace. A large private green area with a lake view adds a touch of beauty and tranquility. The lake, equipped with a dock, is full of fish, great news for those who enjoy fishing. It offers the possibility of swimming, jet skiing, or simply taking a boat ride. If the season's temperature isn't ideal for swimming in the lake, you can take a dip in the heated pool located near the terrace. The green area is filled with beautiful and precious plants and numerous fruit trees. The fence surrounding the property protects your privacy.
The courtyard includes 5 covered parking spaces and numerous outdoor spots. The solar panels on the roof help save energy. Comfort is guaranteed by an efficient underfloor heating system. Air conditioning helps maintain a controlled temperature in the house during hot weather.
This is the perfect opportunity to become the owner of a high-quality home, ideal for those seeking an elegant and modern residence.
Contact us to turn your dream into reality. A detailed technical description is available for serious inquiries.
The courtyard includes 5 covered parking spaces and numerous outdoor spots. The solar panels on the roof help save energy. Comfort is guaranteed by an efficient underfloor heating system. Air conditioning helps maintain a controlled temperature in the house during hot weather.
This is the perfect opportunity to become the owner of a high-quality home, ideal for those seeking an elegant and modern residence.
Contact us to turn your dream into reality. A detailed technical description is available for serious inquiries.
Registration Number
H487630
Property Details
Sales
for sale
Legal Status
used
Character
house
Construction Method
brick
Net Size
206.7 m²
Gross Size
349.8 m²
Plot Size
10,821 m²
Size of Terrace / Balcony
119.5 m²
Heating
heat pump
Ceiling Height
265 cm
Orientation
South-East
View
river or lake view
Condition
Excellent
Condition of Facade
Good
Neighborhood
quiet, green
Year of Construction
2022
Number of Bathrooms
2
Number of Covered Parking Spots
5
Water
Available
Electricity
Available
Storage
Independent
Distance to Waterfront
Direct waterfront
Rooms
entryway
7.25 m²
corridor
19.59 m²
toilet
2.28 m²
pantry
5.82 m²
wardrobe
4.56 m²
open-plan kitchen and dining room
25.4 m²
living room
39.26 m²
bedroom
20.65 m²
bathroom
12.8 m²
laundry room
6.21 m²
room
20 m²
shower
7.65 m²
utility room
14 m²

Joó Krisztina
Credit Expert
































