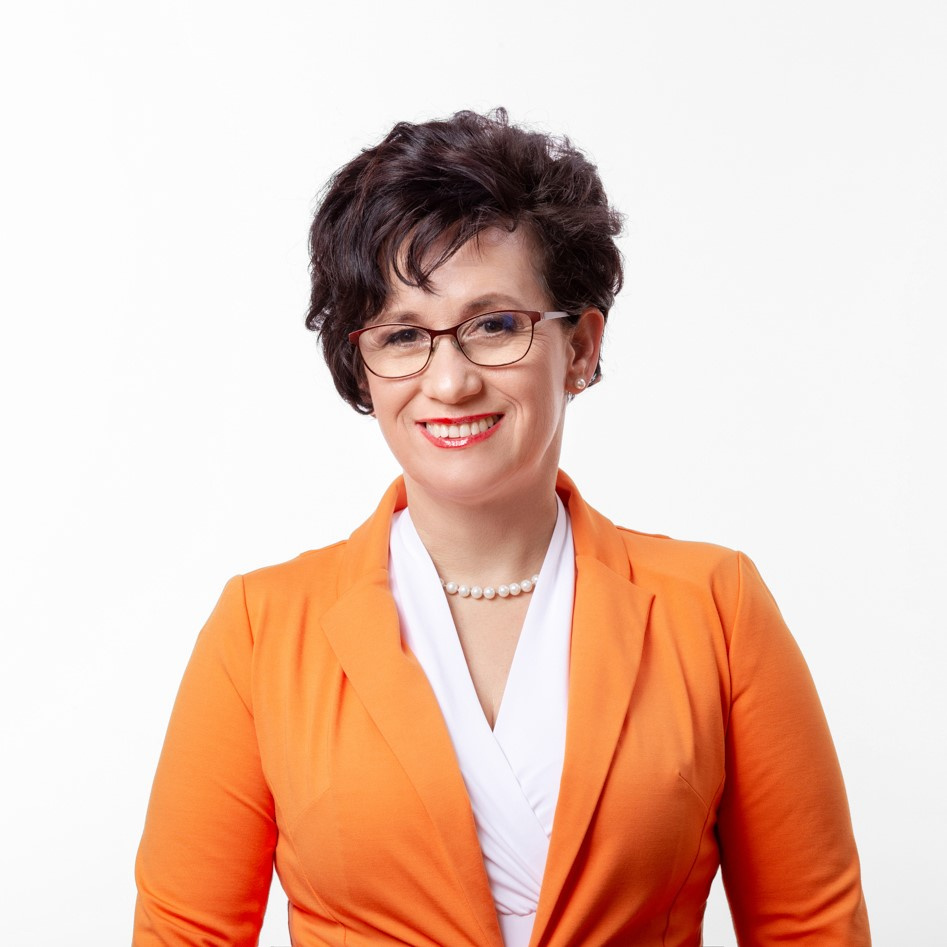33,000,000 Ft
81,000 €
- 84m²
- 3 Rooms
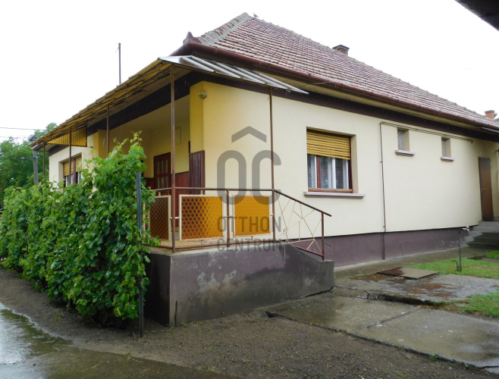
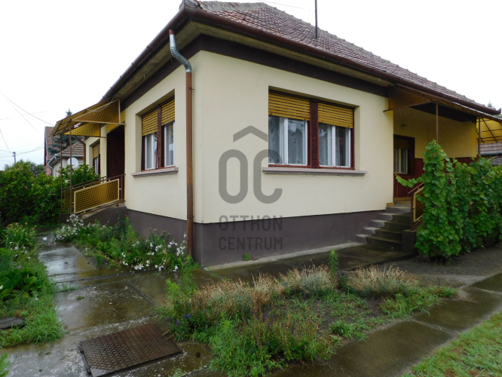
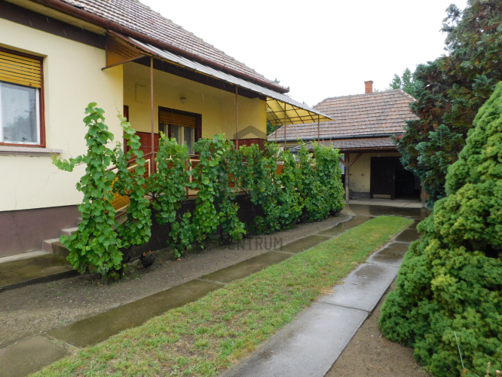
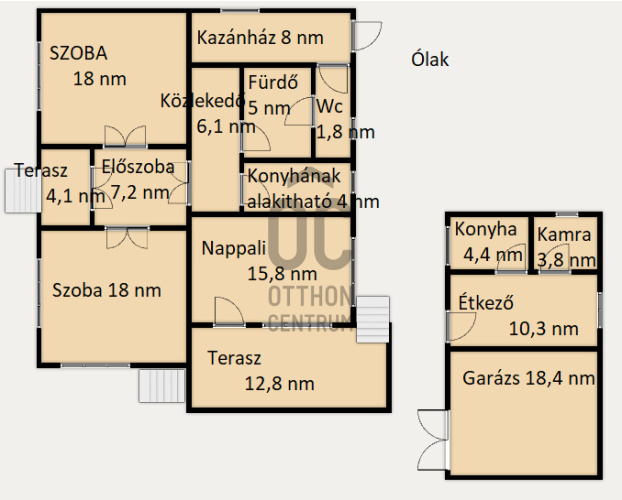
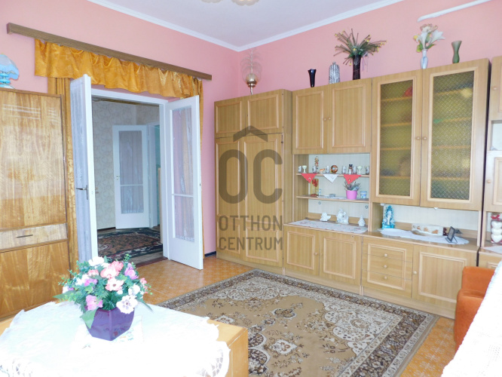
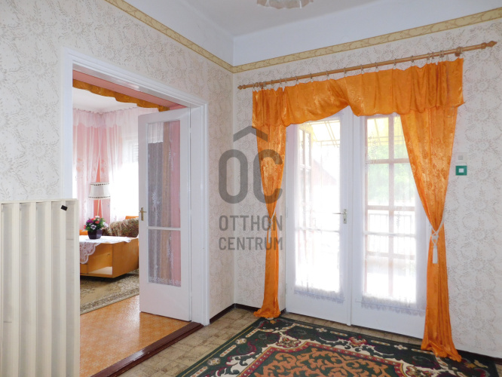
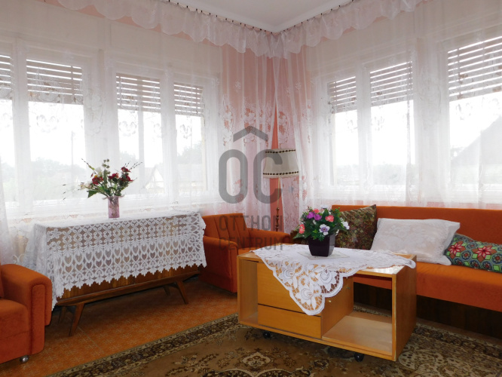
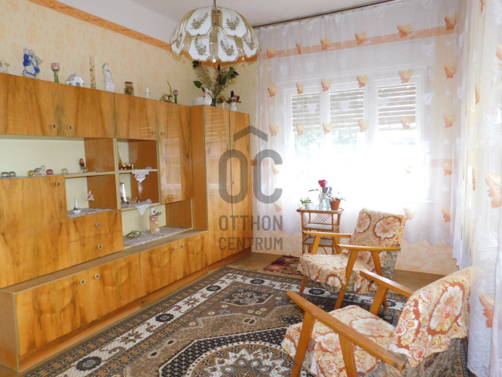
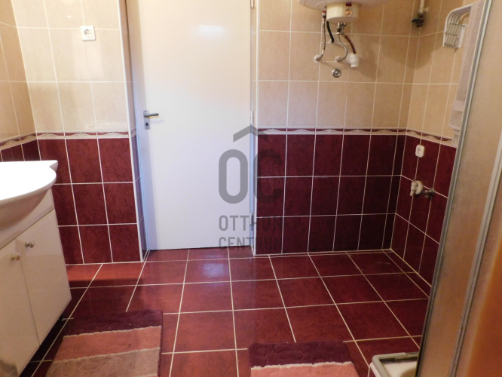
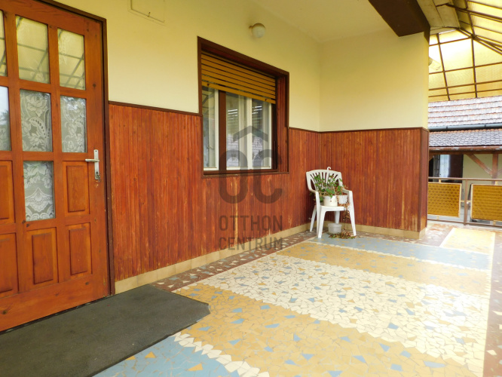
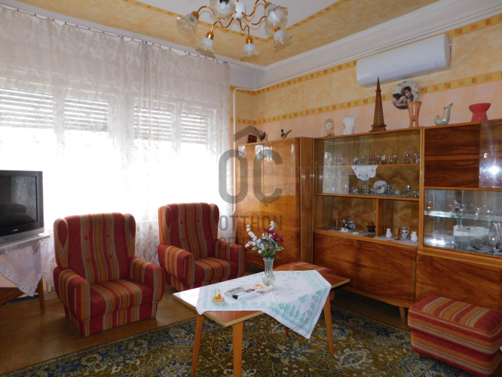
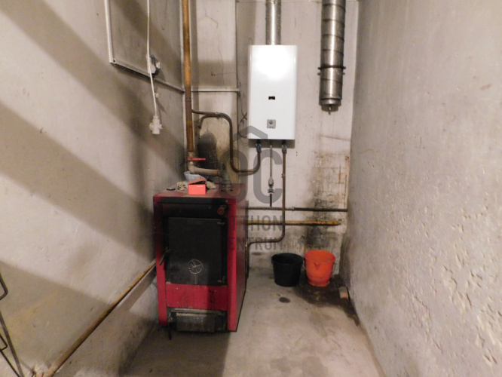
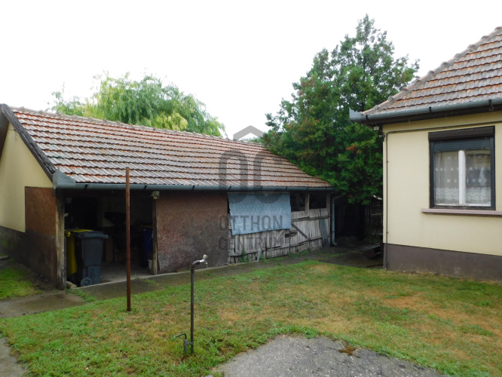
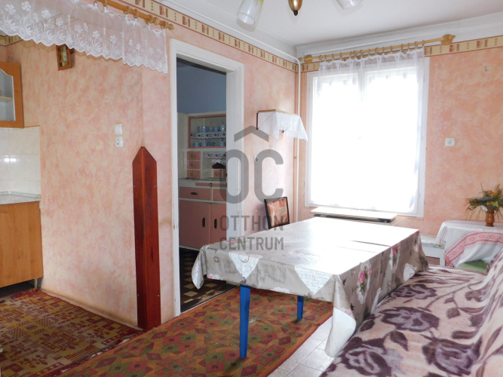
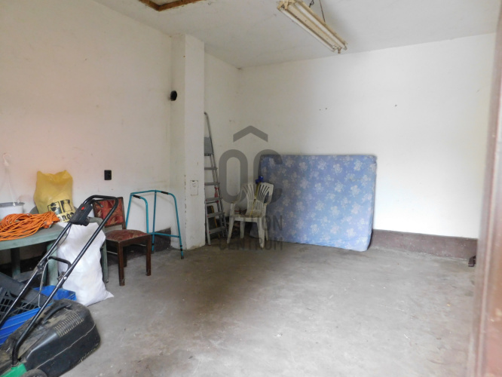
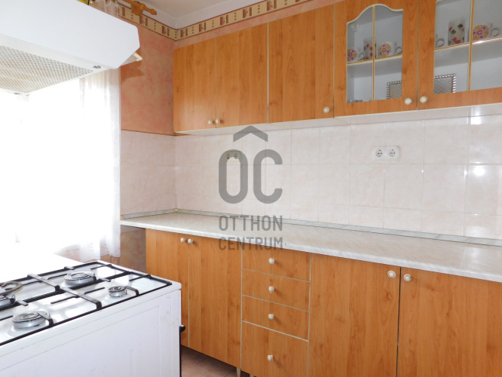
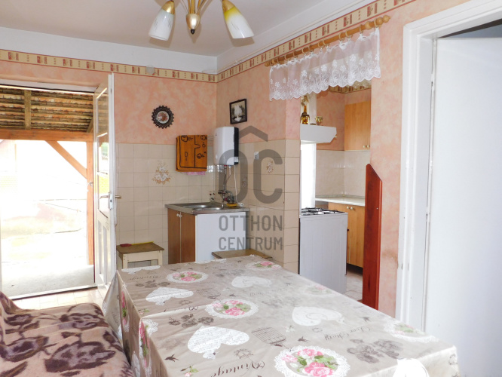
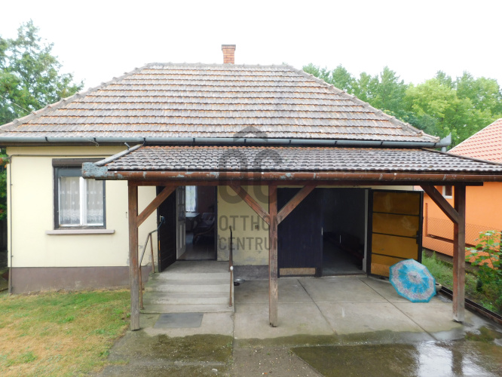
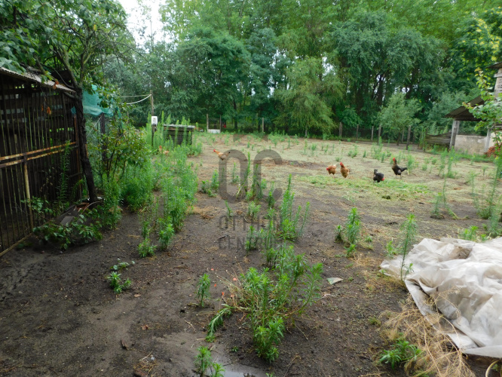
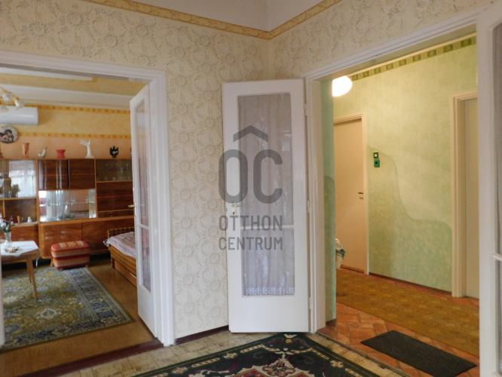
Azonnal birtokba vehető , 2 szobás, nappalis családi ház Újszilváson
For sale near the center of Újszilvás, in the most popular street, is a 2 bedroom plus living room, very well-maintained family house. It can be converted into a two-generation house, and with some investment, the summer kitchen and garage can be turned into a separate but still fully functional living space. It can be occupied immediately and is free of any encumbrances. A grocery store, post office, bus stop, and medical office are just a few minutes' walk away. The main features of the property are: - Built on a concrete foundation with adobe walls - 84 square meters of floor space - Equipped with both mixed and gas boilers for radiator heating - Fully serviced with all utilities - Original wooden windows with shutters - A gate surrounding the 1139 square meter property - A summer kitchen with a dining area, pantry, and garage - A tool shed - Suitable for keeping animals in pens Please contact us for a viewing with confidence! The information in the advertisement comes from the client. We do not take responsibility for its accuracy. Our office provides independent banking advice. #ForSale #InÚjszilvás #TwoBedroomPlusLivingRoom #AdobeWalls #FamilyHouse #SummerKitchen #TwoGenerations
Registration Number
H487726
Property Details
Sales
for sale
Legal Status
used
Character
house
Construction Method
adobe
Net Size
84 m²
Gross Size
84 m²
Plot Size
1,139 m²
Size of Terrace / Balcony
17 m²
Heating
gas boiler
Ceiling Height
287 cm
Orientation
South
Condition
Good
Condition of Facade
Good
Neighborhood
quiet, green
Year of Construction
1978
Number of Bathrooms
1
Garage
Included in the price
Garage Spaces
1
Water
Available
Gas
Available
Electricity
Available
Sewer
Available
Multi-Generational
yes
Storage
Independent
Rooms
living room
15.84 m²
corridor
6.11 m²
entryway
7.23 m²
bedroom
17.88 m²
bedroom
18 m²
kitchen
4 m²
bathroom
5 m²
toilet
1.84 m²
boiler room
7.95 m²

Varga Dévald
Credit Expert
