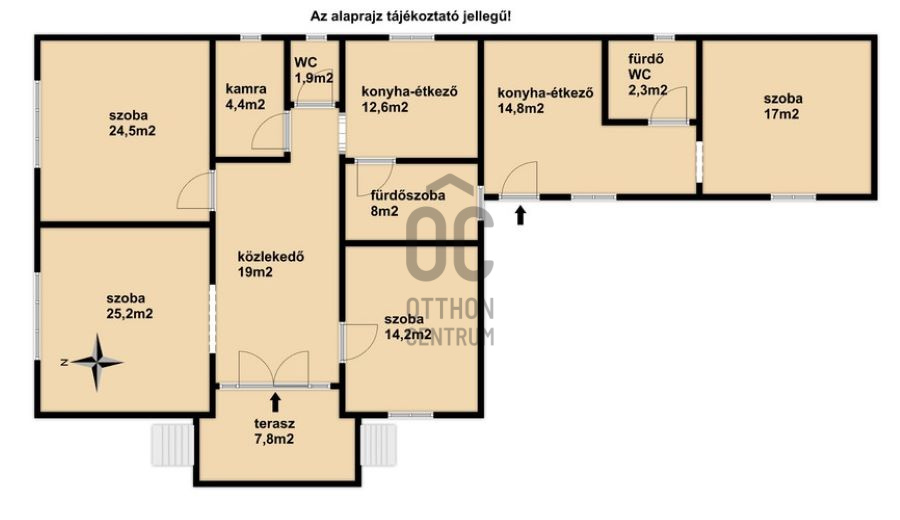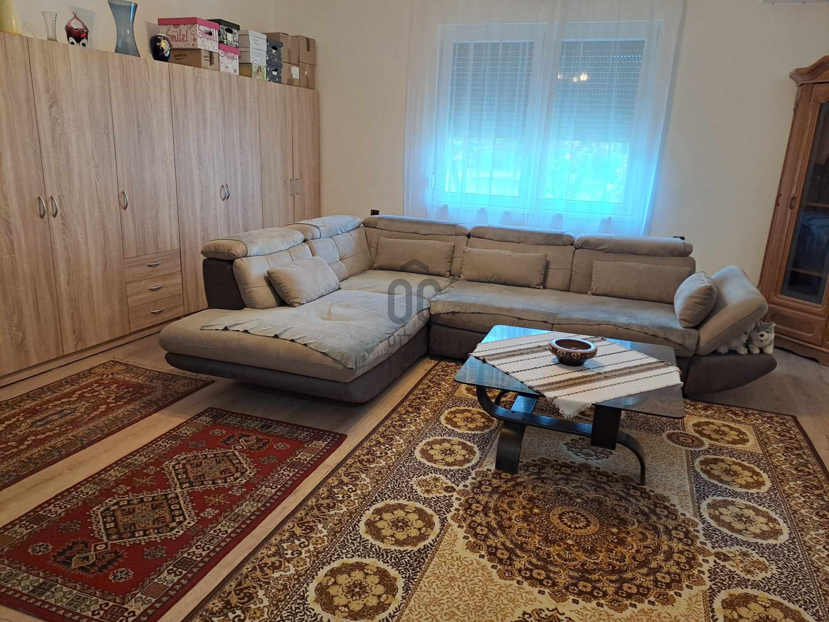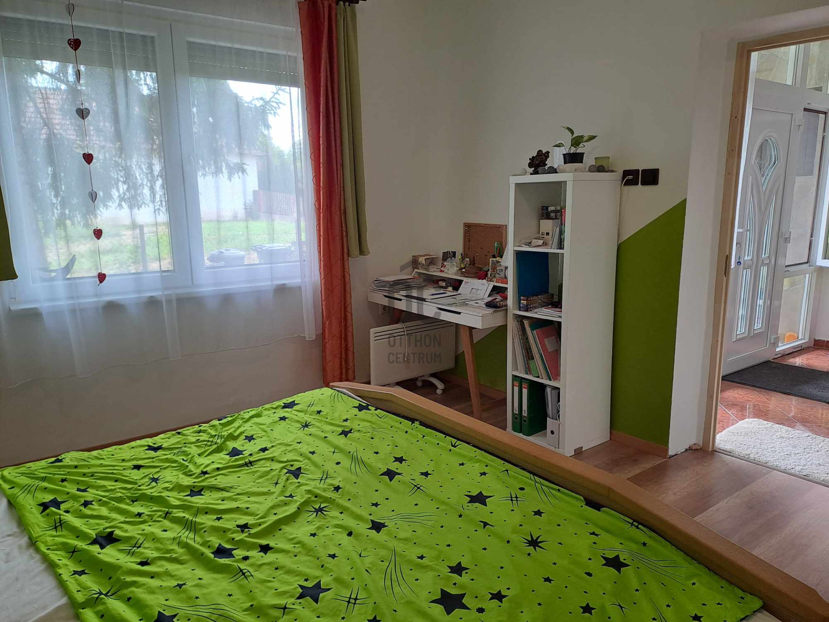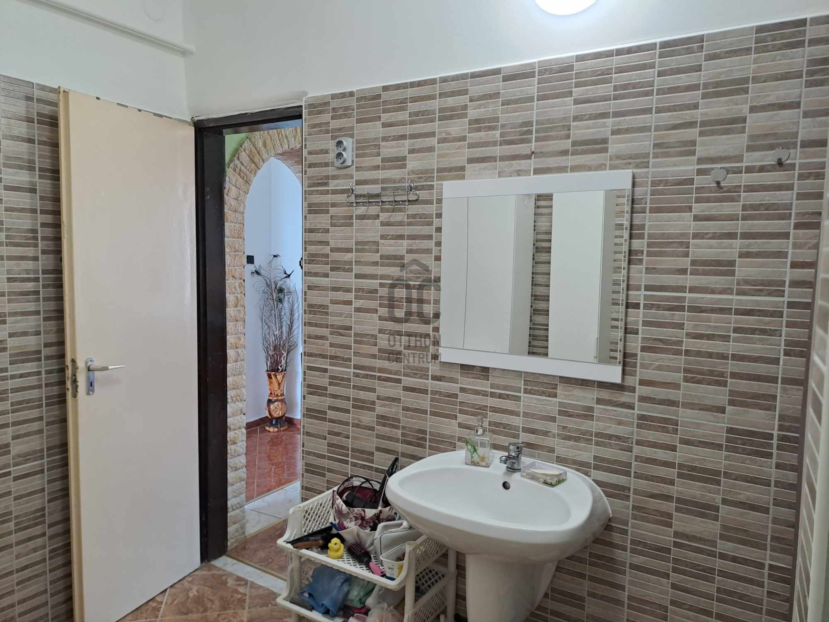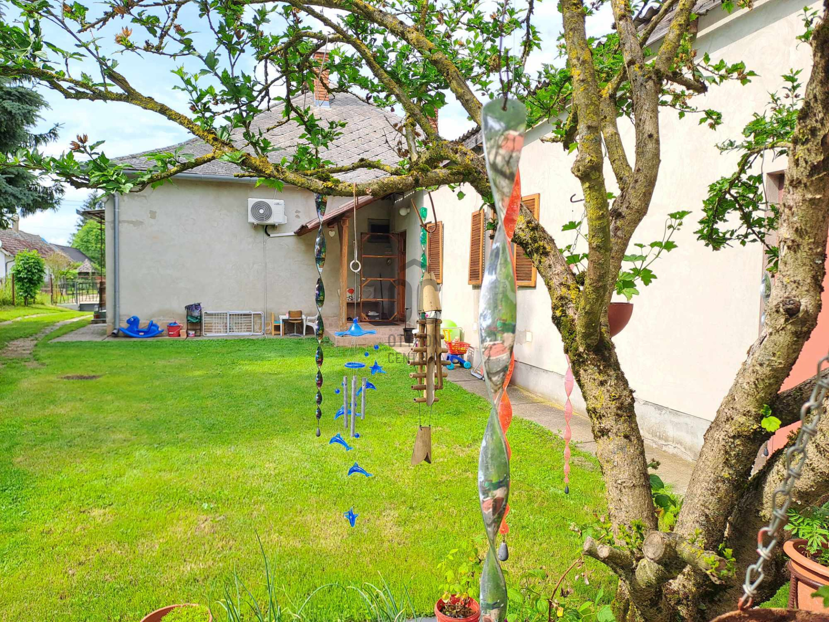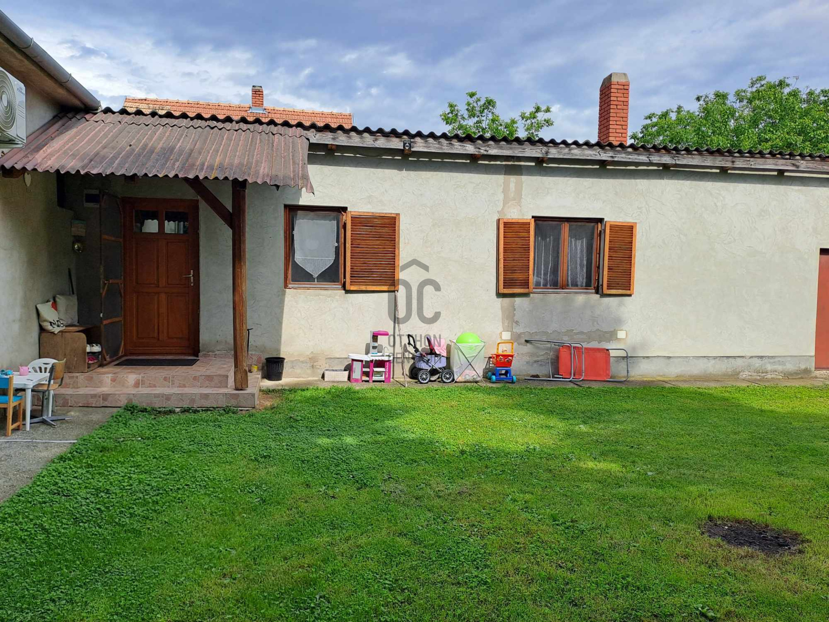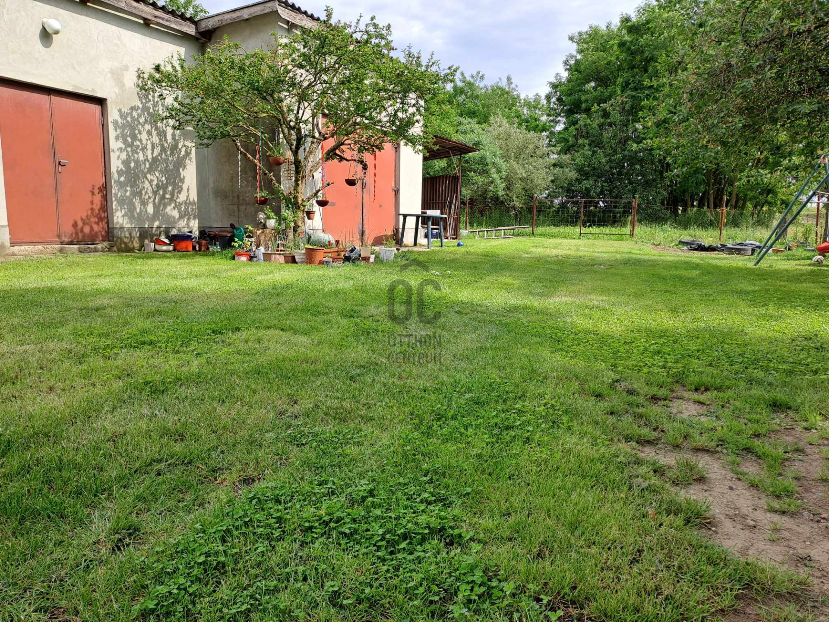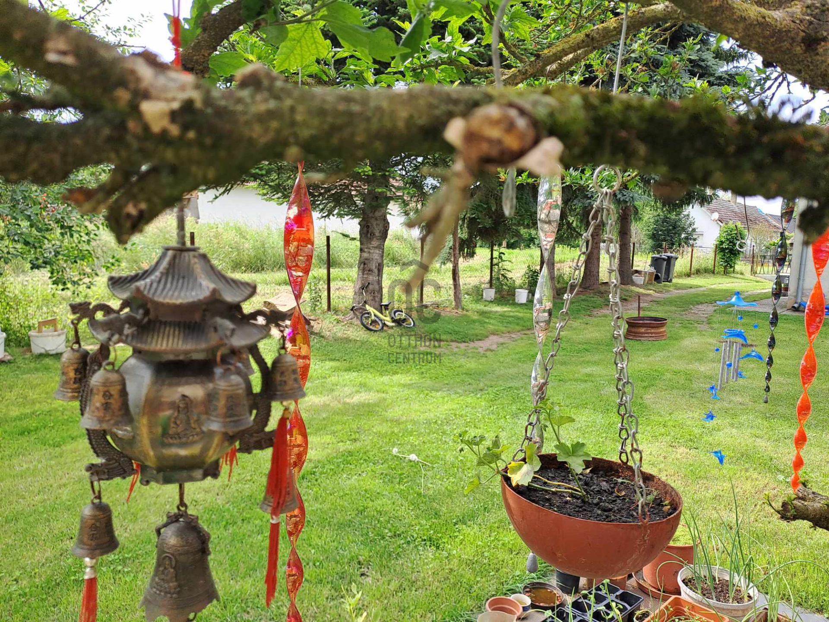38,000,000 Ft
94,000 €
- 145m²
- 4 Rooms
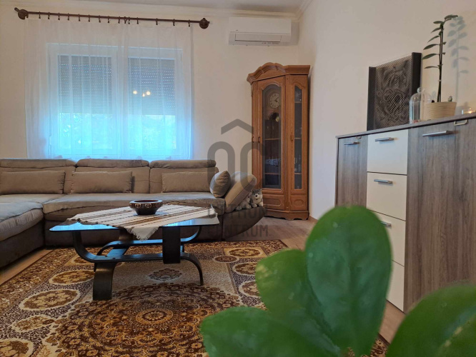
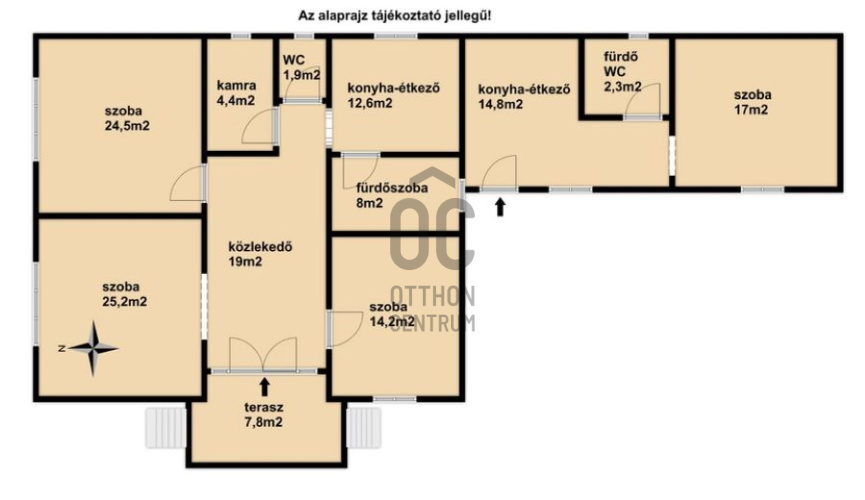
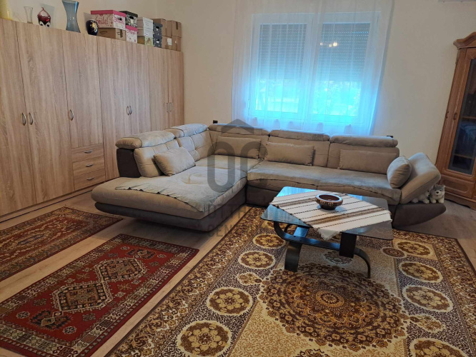
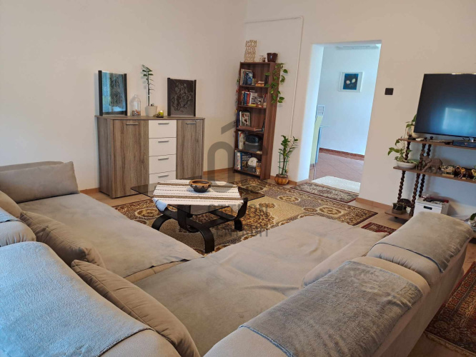
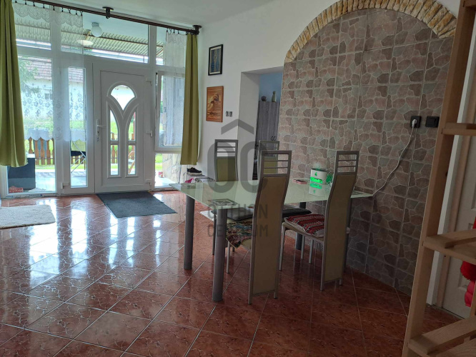
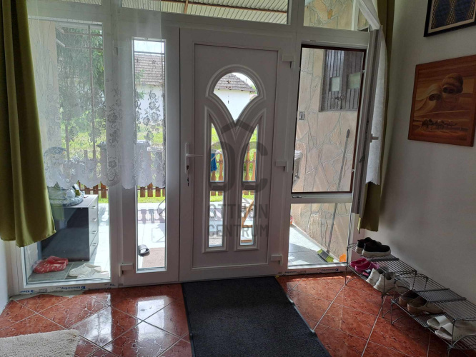
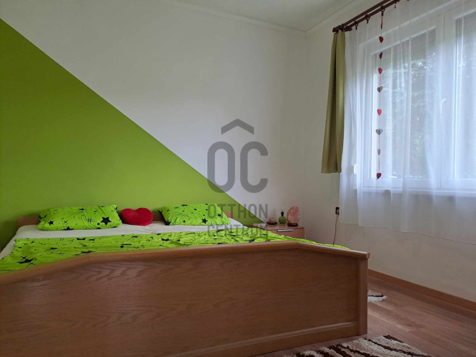
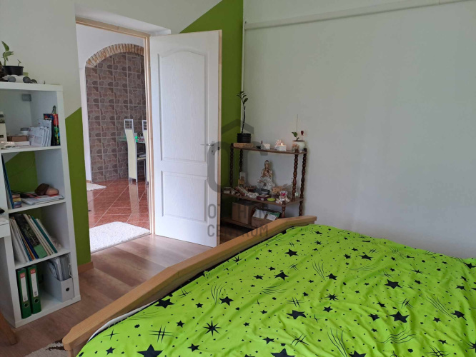
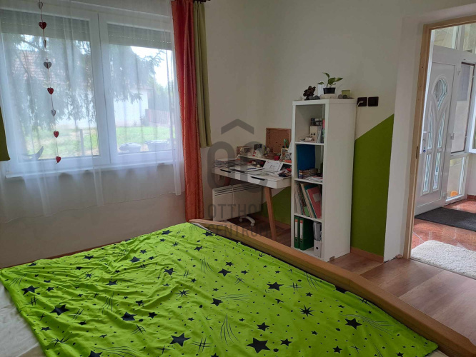
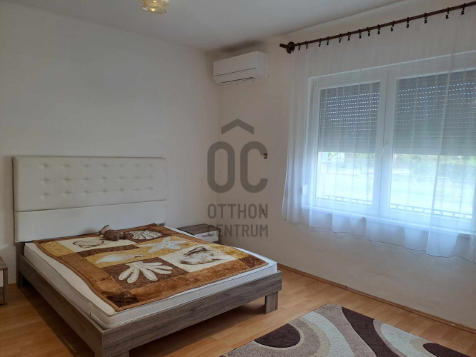

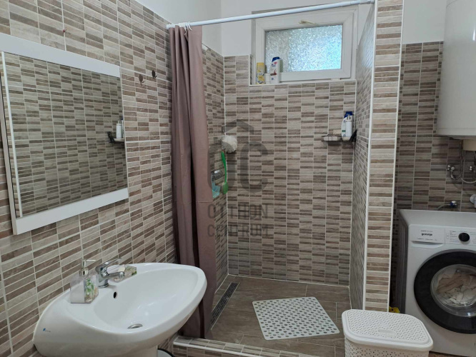
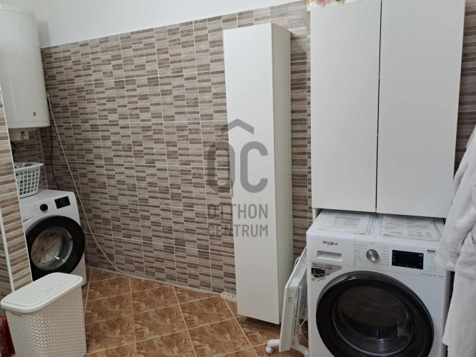
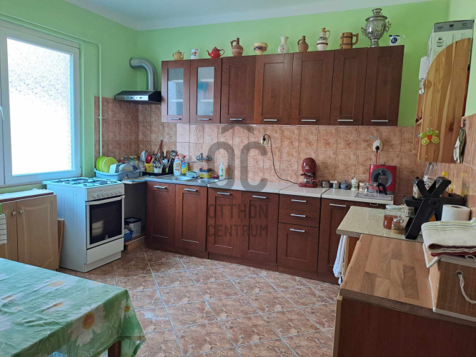
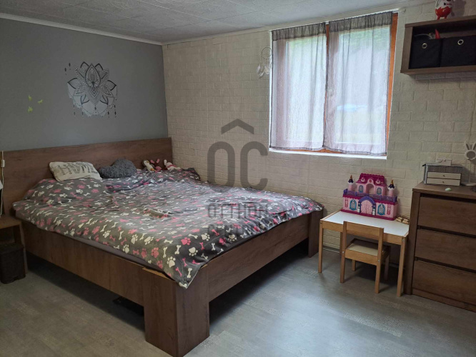
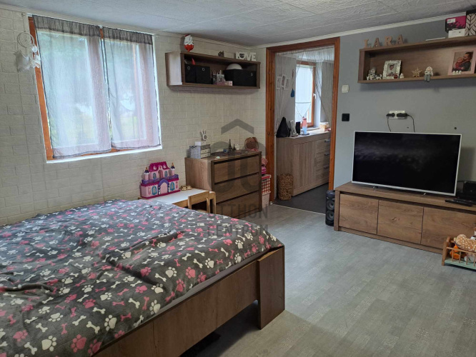

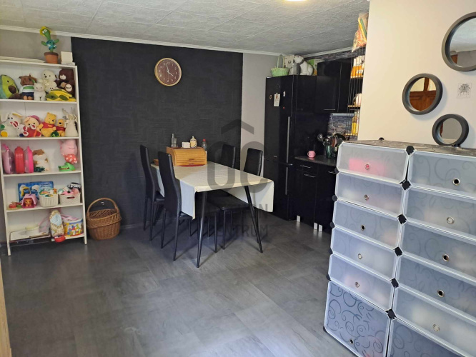
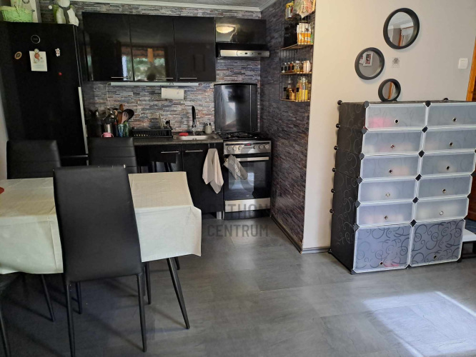
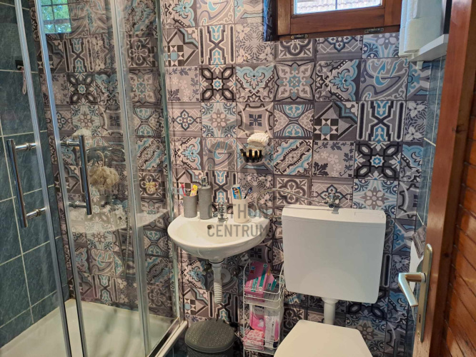
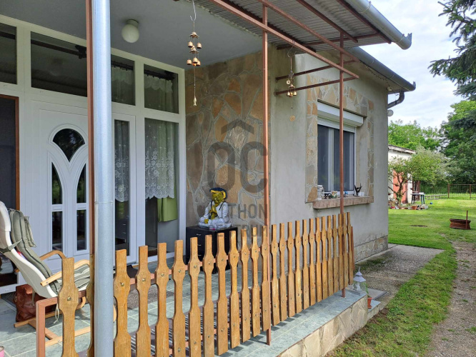
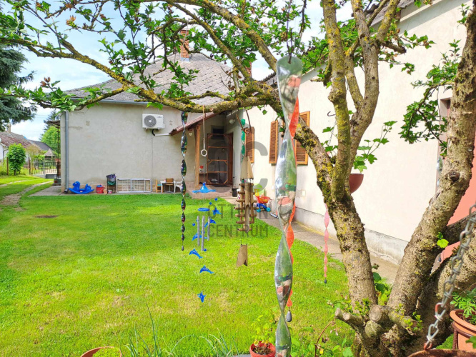
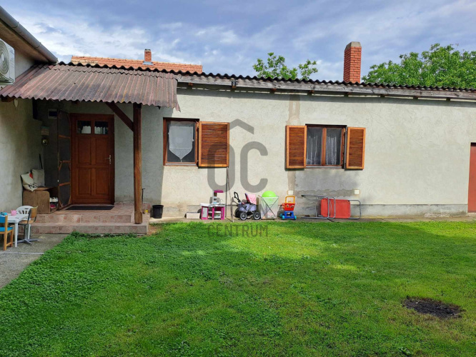
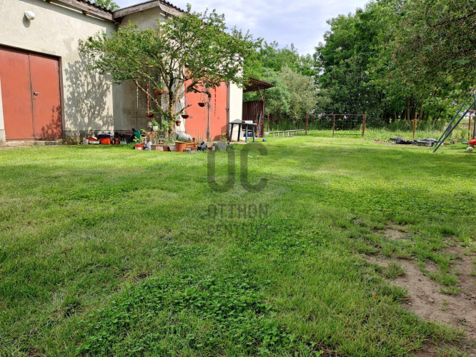
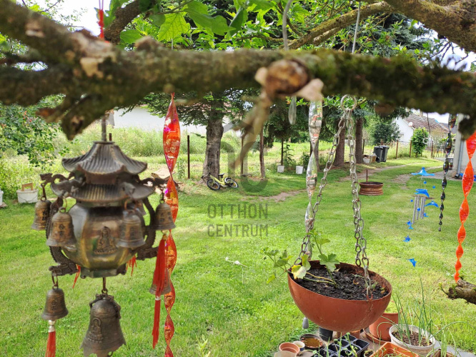
Comfortable home in the village of Miháld, suitable for up to 2 generations.
Are you looking for a spacious and stress-free family home? Then this property we offer is the perfect choice for you! This family house, consisting of two separate apartments, with a total area of 145 sqm, a storage room, a garage, and a parking space, is for sale in a quiet side street in Miháld. The property is situated on a 1873 sqm plot with fruit trees, pines, and small acacias. The main building, built in 1982, consists of 3 rooms, a bathroom, a pantry, a kitchen-dining room, a hallway, a toilet, and a terrace. The smaller house, which was created in 1995, has a kitchen-dining room, a bedroom, and a bathroom-toilet. The newly renovated house, which is in excellent condition, can provide comfortable accommodation for two generations. High-performance air conditioning units have been installed during the renovation, which can both cool and heat the house. In addition, the heating is provided by a gas boiler, and the smaller house has a smart 3rd generation underfloor heating solution and electric wall panels. New windows with mosquito nets and blinds, freshly painted walls, some rooms with floor leveling and new flooring have been installed. The smaller house has wooden windows and shutters. Thanks to excellent transport links, it can be easily reached by car or public transport. Except for the built-in furniture, all other furniture is subject to separate agreement. If you would like to see the property or have any questions, please feel free to contact us! Our office provides a full range of services to our clients. We offer professional advice, help with credit management, energy certificates, and affordable lawyers! Please feel free to contact us, I look forward to your call!
Registration Number
H487978
Property Details
Sales
for sale
Legal Status
used
Character
house
Construction Method
brick
Net Size
145 m²
Gross Size
150 m²
Plot Size
1,873 m²
Size of Terrace / Balcony
7.8 m²
Ceiling Height
278 cm
Orientation
North
Condition
Excellent
Condition of Facade
Good
Year of Construction
1982
Number of Bathrooms
2
Garage
Included in the price
Garage Spaces
1
Number of Covered Parking Spots
1
Water
Available
Gas
Available
Electricity
Available
Sewer
Available
Multi-Generational
yes
Storage
Independent
Rooms
room
24.5 m²
room
25.2 m²
corridor
19 m²
pantry
4.4 m²
toilet
1.9 m²
terrace
7.8 m²
open-plan kitchen and dining room
12.6 m²
bathroom
8 m²
room
14.2 m²
open-plan kitchen and dining room
14.8 m²
bathroom-toilet
2.3 m²
room
17 m²
Horváth Szabina
Credit Expert


