399,900,000 Ft
979,000 €
- 325m²
- 8 Rooms
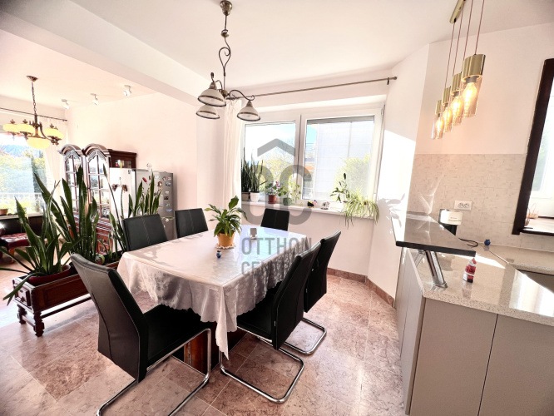
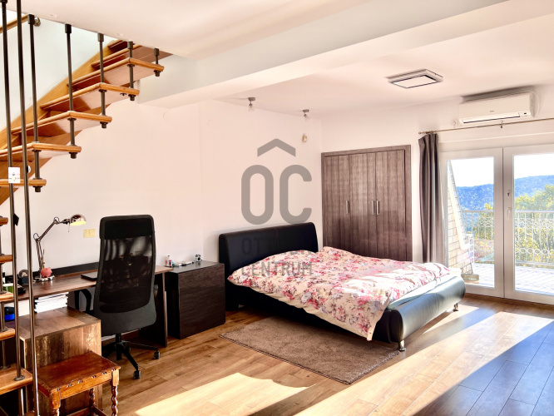
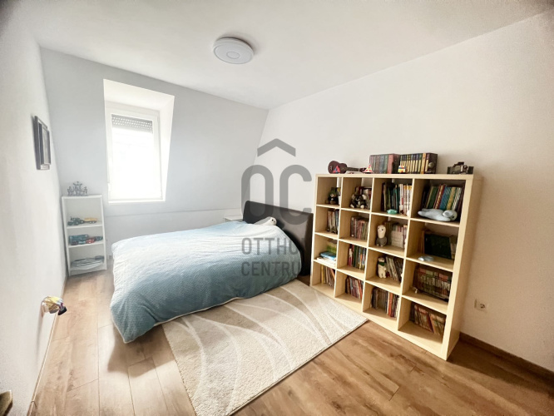
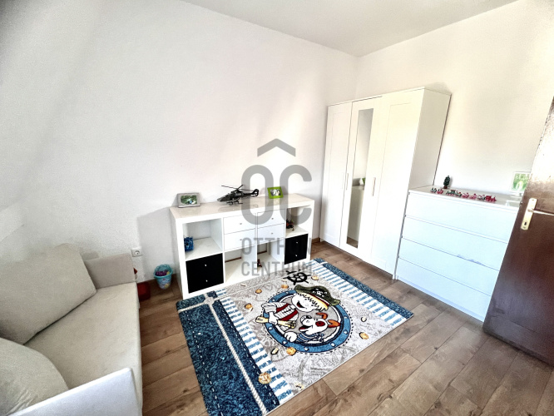
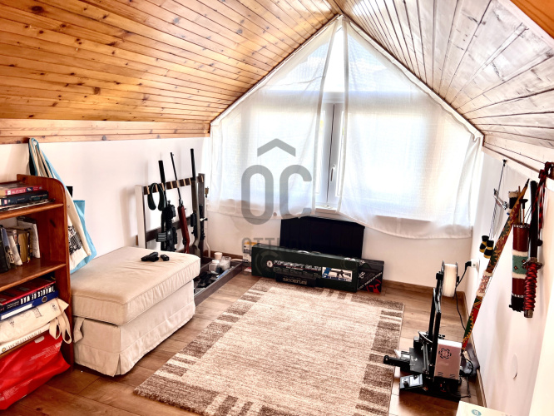
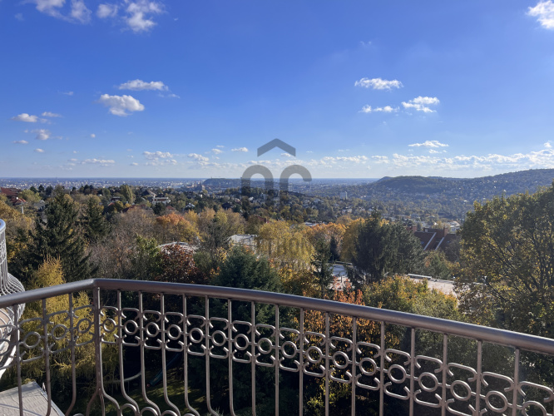
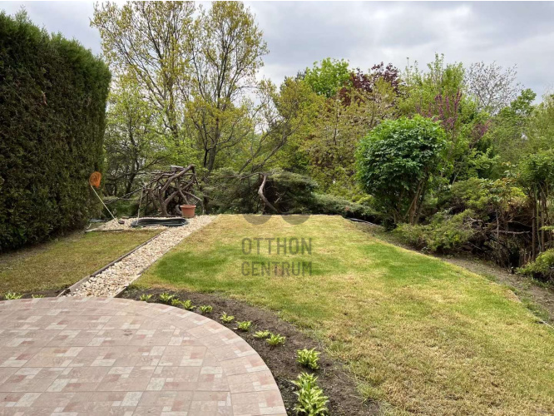
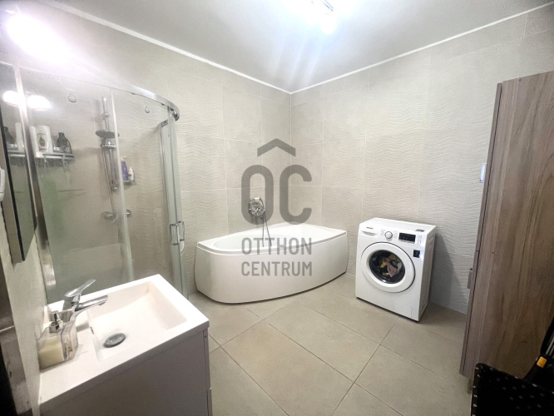
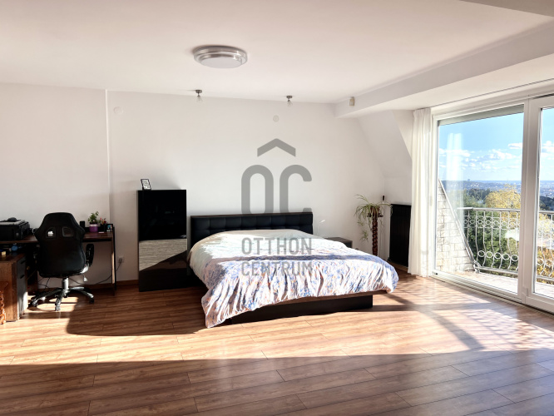
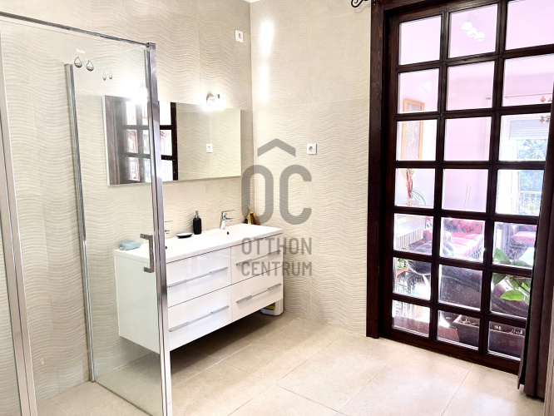
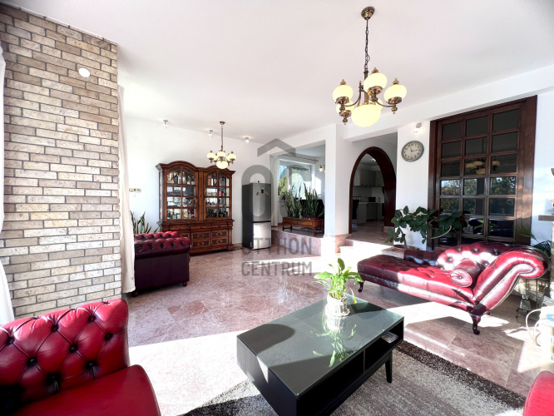
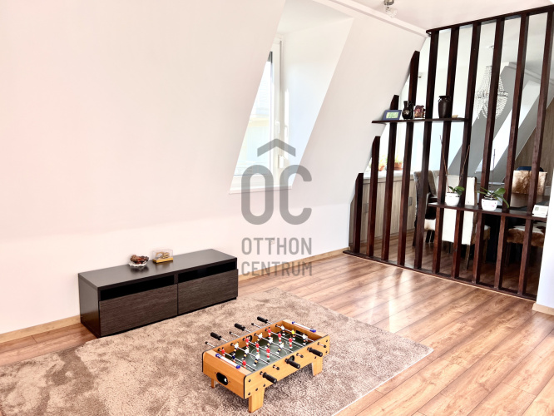
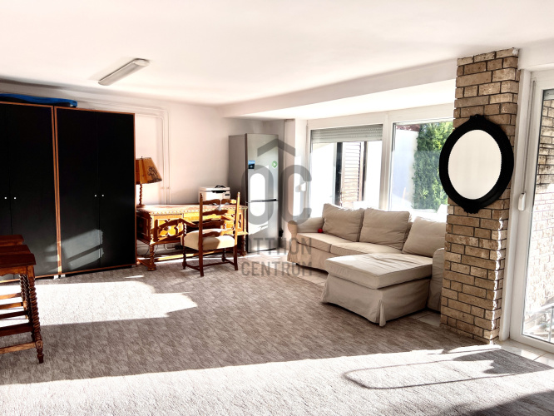
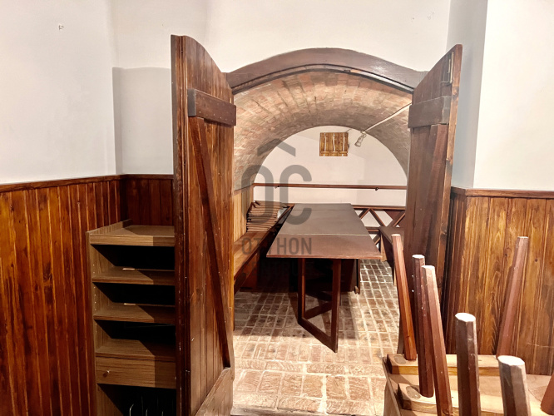
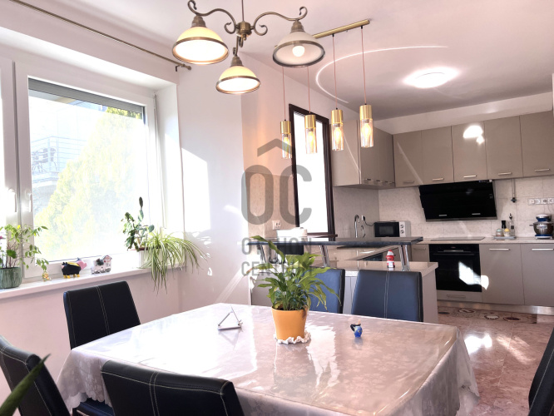
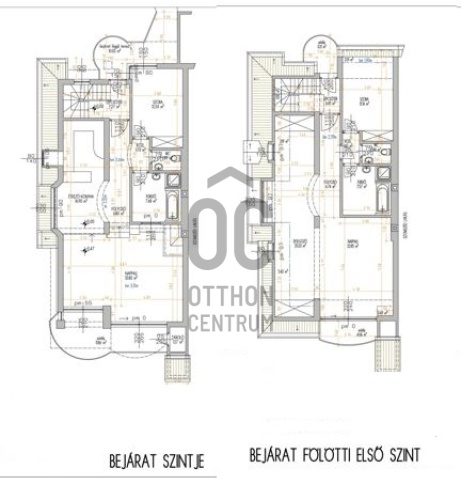
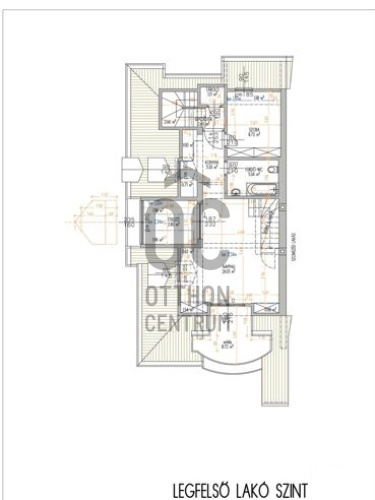
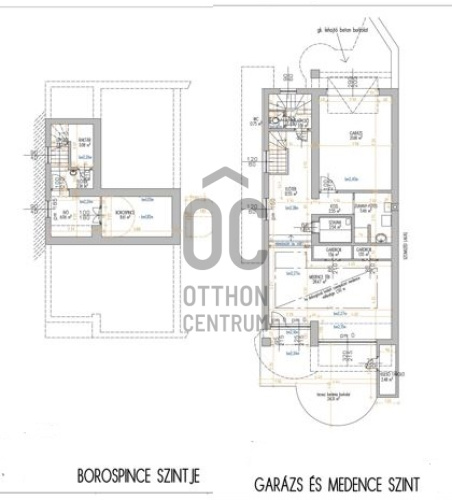
Stunning Family Home with Breathtaking Views in the Heart of Rózsadomb, district 2, BUdapest city
Perfect for Families Seeking Serenity and Space
Discover this extraordinary 7+1 bedroom home, nestled in the highly sought-after Rózsadomb area, offering exclusive panoramic views and a private garden on a spacious 600 sqm lot. This meticulously renovated 325 sqm property, completed in 2021, is the ideal sanctuary for a family with 2-3 children who desire a tranquil, green environment close to the city.
Key Features:
Fully Renovated: New windows, flooring, heating system, and electrical network.
Three Living Levels: Each with its own terrace, large living rooms (ground floor featuring a fireplace), separate bathrooms, and WC.
Garage Level: Includes a swimming pool and sauna for ultimate relaxation.
Bonus Basement Level: Perfect for wine enthusiasts with its own wine cellar.
Rooftop Terrace: Offering stunning panoramic views.
Prime Location:
Convenience: Just a 3-minute walk to bus stops, playgrounds, Rózsadomb center, Rózsadomb Elementary School, and Móricz Zsigmond High School.
Family-Oriented: A perfect choice for a family ready to move in and enjoy all the amenities and space this home offers.
Bright and Energy-Efficient:
Sunlit Rooms: The house is exceptionally bright, enhancing the welcoming atmosphere.
Low Utility Costs:
Gas: 31,000 HUF
Electricity: 11,000 HUF
Water: 17,000 HUF (every 2 months)
Waste: 5,993 HUF/month
Make this dream home yours and provide your family with the perfect blend of luxury, comfort, and convenience in one of Budapest's most prestigious neighborhoods. Don't miss out on this incredible opportunity!
Discover this extraordinary 7+1 bedroom home, nestled in the highly sought-after Rózsadomb area, offering exclusive panoramic views and a private garden on a spacious 600 sqm lot. This meticulously renovated 325 sqm property, completed in 2021, is the ideal sanctuary for a family with 2-3 children who desire a tranquil, green environment close to the city.
Key Features:
Fully Renovated: New windows, flooring, heating system, and electrical network.
Three Living Levels: Each with its own terrace, large living rooms (ground floor featuring a fireplace), separate bathrooms, and WC.
Garage Level: Includes a swimming pool and sauna for ultimate relaxation.
Bonus Basement Level: Perfect for wine enthusiasts with its own wine cellar.
Rooftop Terrace: Offering stunning panoramic views.
Prime Location:
Convenience: Just a 3-minute walk to bus stops, playgrounds, Rózsadomb center, Rózsadomb Elementary School, and Móricz Zsigmond High School.
Family-Oriented: A perfect choice for a family ready to move in and enjoy all the amenities and space this home offers.
Bright and Energy-Efficient:
Sunlit Rooms: The house is exceptionally bright, enhancing the welcoming atmosphere.
Low Utility Costs:
Gas: 31,000 HUF
Electricity: 11,000 HUF
Water: 17,000 HUF (every 2 months)
Waste: 5,993 HUF/month
Make this dream home yours and provide your family with the perfect blend of luxury, comfort, and convenience in one of Budapest's most prestigious neighborhoods. Don't miss out on this incredible opportunity!
Registration Number
H488937
Property Details
Sales
for sale
Legal Status
used
Character
house
Construction Method
brick
Net Size
325 m²
Gross Size
360 m²
Plot Size
600 m²
Size of Terrace / Balcony
45 m²
Heating
Gas circulator
Ceiling Height
275 cm
Number of Levels Within the Property
3
Orientation
South
View
city view, Green view
Condition
Excellent
Condition of Facade
Good
Neighborhood
quiet, central
Year of Construction
1980
Number of Bathrooms
3
Garage
Included in the price
Water
Available
Gas
Available
Electricity
Available
Sewer
Available
Rooms
living room
34 m²
open-plan kitchen and dining room
17 m²
bedroom
12 m²
bathroom
8 m²
toilet-washbasin
2 m²
corridor
2 m²
corridor
7 m²
staircase
7 m²
storage
2 m²
living room
23 m²
study
28 m²
room
14 m²
bathroom
8 m²
toilet-washbasin
2 m²
corridor
2 m²
corridor
6 m²
staircase
6 m²
living room
29 m²
room
10 m²
kitchen
7 m²
dining room
7 m²
bathroom-toilet
5 m²
storage
2 m²
wine cellar
9 m²
dining room
6 m²
entryway
2 m²
warehouse
3 m²
staircase
2 m²
garage
22 m²
entryway
12 m²
corridor
3 m²
shower
5 m²
sauna
3 m²
pool area
28 m²
wardrobe
2 m²
wardrobe
3 m²
staircase
3 m²
toilet-washbasin
2 m²
storage
2 m²

Liber Róbert Ferenc
Credit Expert































