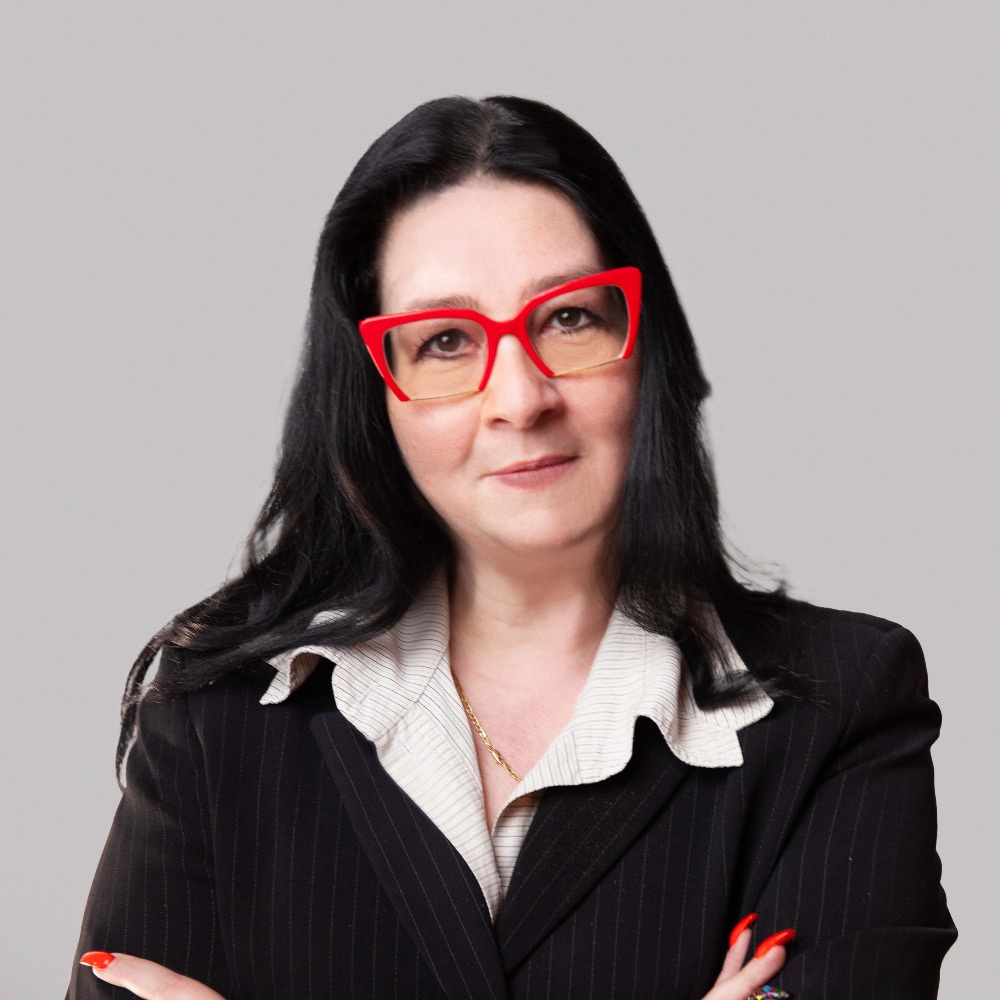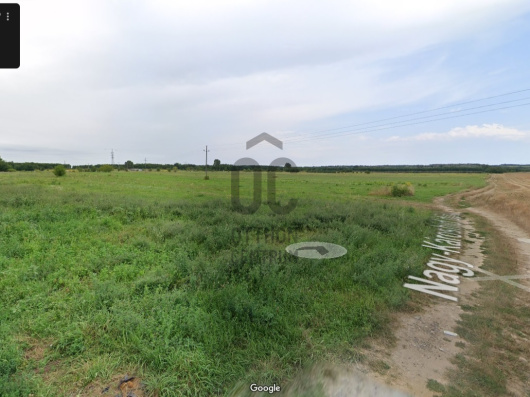229,000,000 Ft
557,000 €
- 120m²
- 5 Rooms
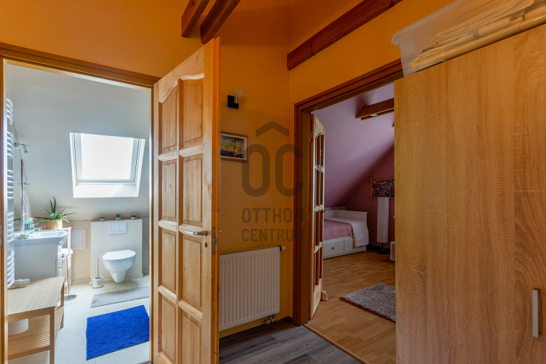
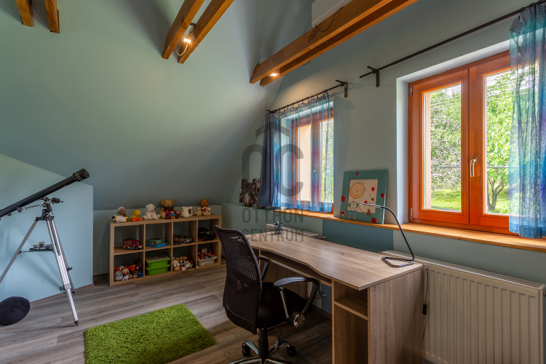
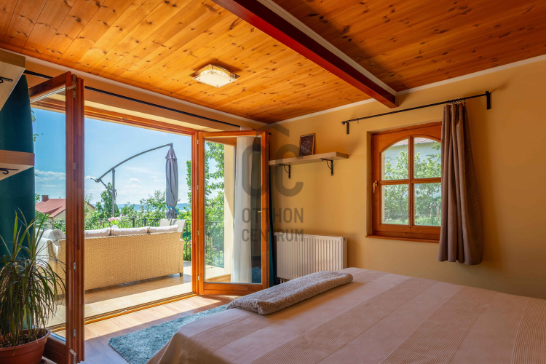
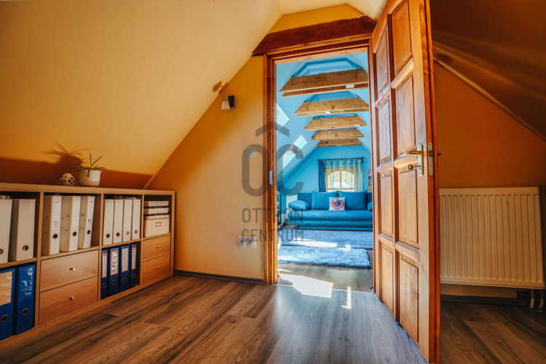
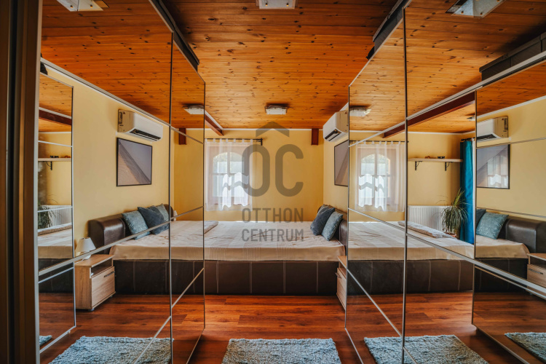
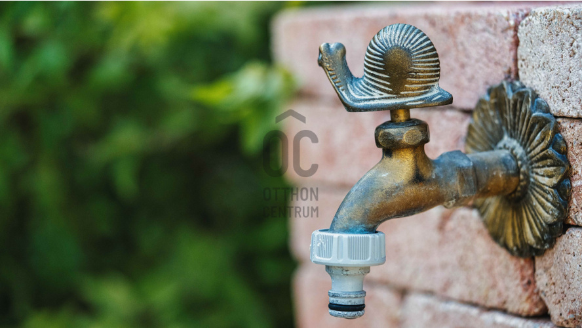
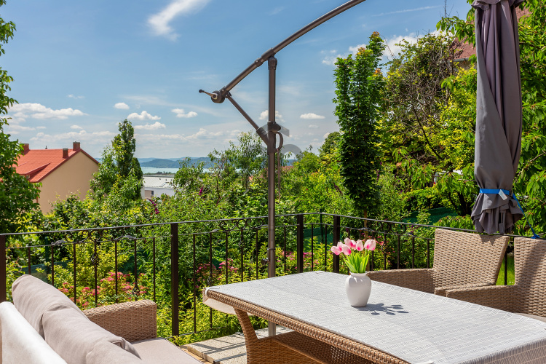
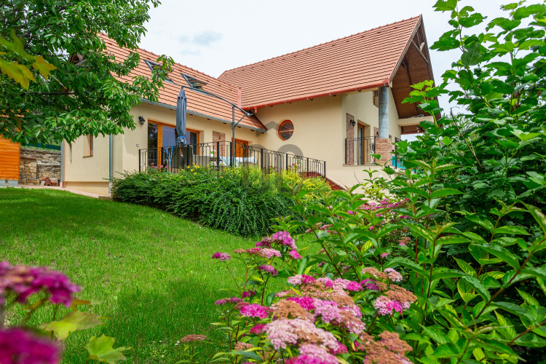
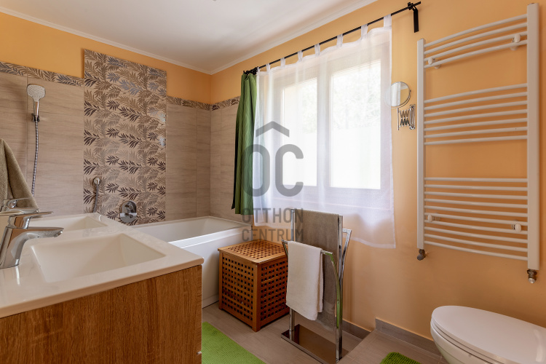
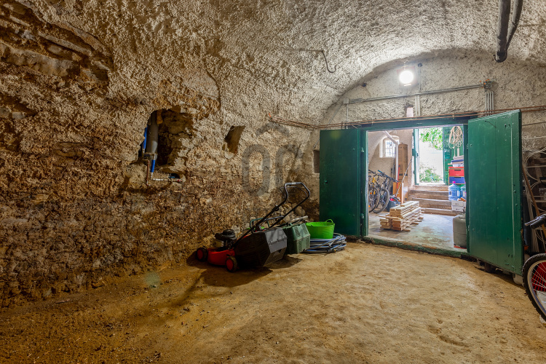
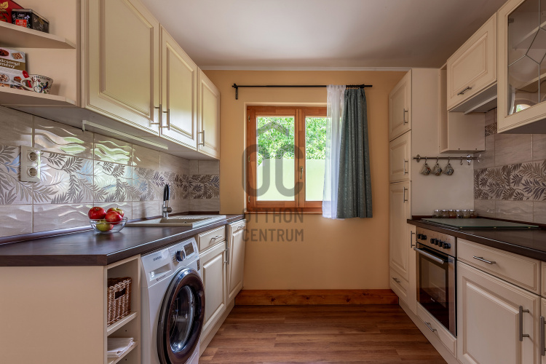
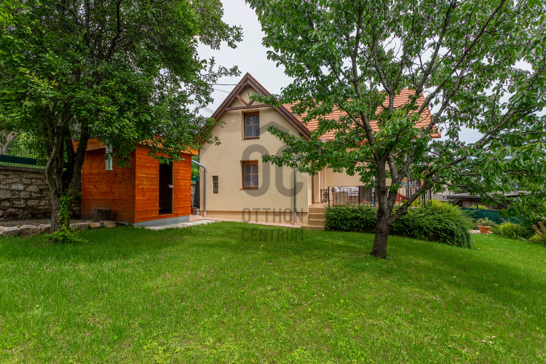
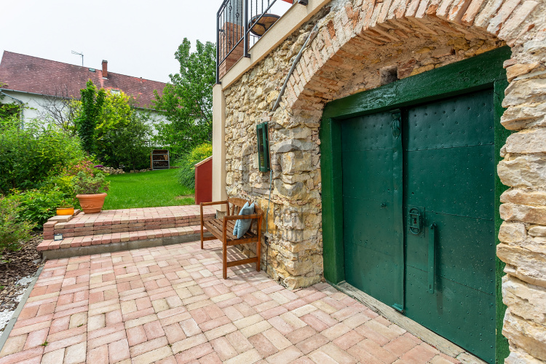
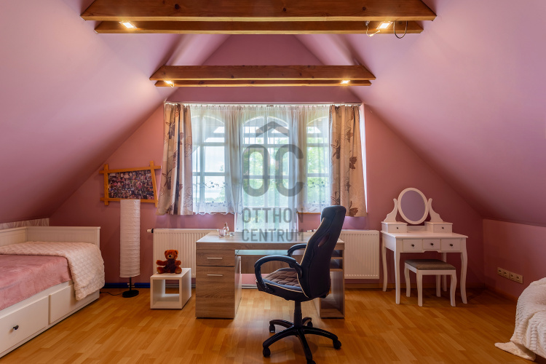
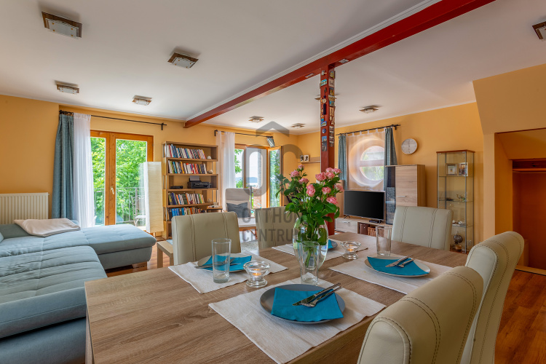
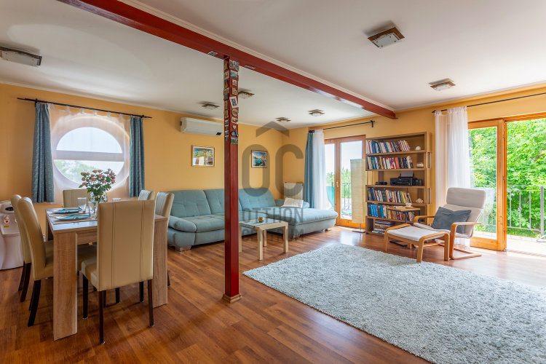
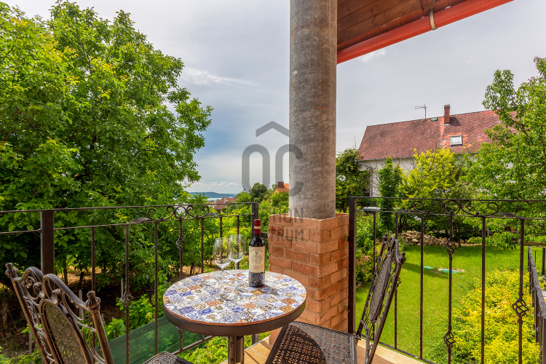
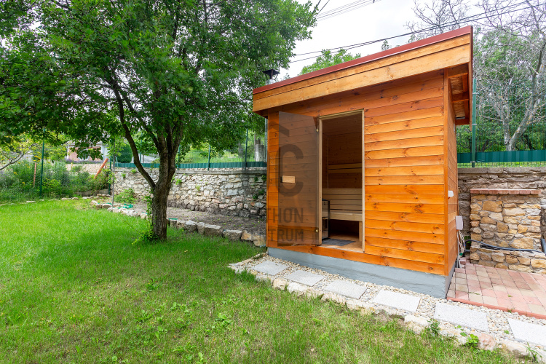
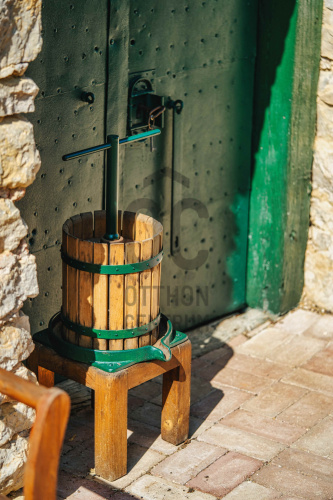
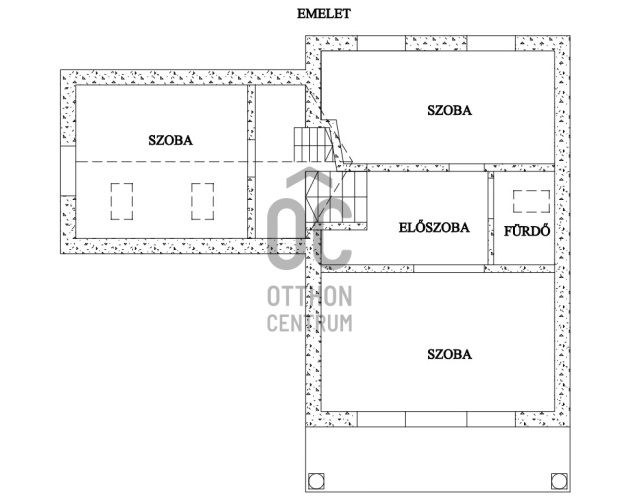
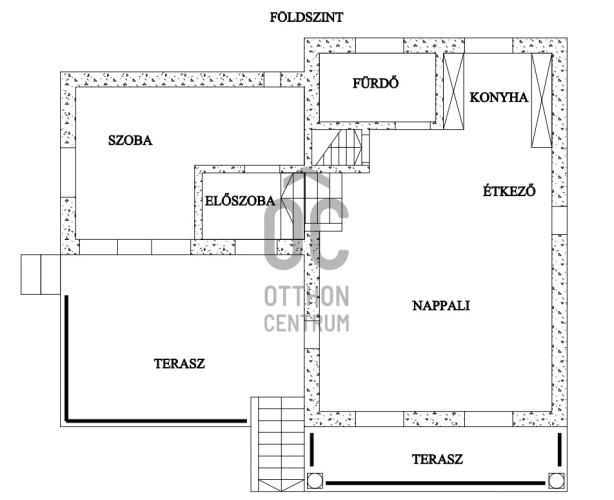
A truly special offer in the heart of Balatonfüred! Family house with a gross floor area of 120 m². The house was built on an almost 150-year-old basement, with an independent static structure, to which a smaller side building is connected, further increasing the living space.
**Structural features:**
- The main building rests on beam slabs, the side building on flat slabs.
- The ground floor foundation of the house is a structural concrete slab with brick surrounding walls.
- A two-story building, the intermediate floor structure is a wooden floor.
- Timber beam roof structure covered with tiles, 10 cm mineral wool thermal insulation.
- Walls received 10-15 cm Nikecell thermal insulation and dryvit covering.
- Wooden doors and windows with double glazing.
**Internal layout:**
- Ground floor: entrance hall, bedroom with wardrobe, living room-dining room-kitchen space, bathroom (with bathtub, sink, toilet).
- Floor: 3 bedrooms (children's room), bathroom with shower.
- Two terraces, one opens from the living room, with a southern view of Lake Balaton.
**Mechanical Engineering:**
- Central heating with condensing gas boiler (in the bathroom upstairs), underfloor heating in the living room, kitchen and bathroom.
- Water supply in ground floor and upstairs bathrooms, DHW supply with built-in storage.
- Full air conditioning, with Samsung Wind-free air conditioners (living room + 4 rooms), energy-saving and quiet operation.
- The mechanical engineering system was made in 2019-2020.
**Electrical network:**
- Three-phase, 3x230V power supply, 3x10A current consumption.
- Surge protection, LED lighting, Legrand plugs.
- Rewired during the 2019-2020 renovation.
**Outside:**
- Centrally located building, parking on one side, green area on the other.
- Entrance and upstairs terrace with paving slabs and wrought iron railing.
- Separate Finnish sauna.
- Automatic watering system and drip flower bed.
This property is a perfect choice either for permanent housing or as a holiday home. If you are interested, contact us for more information!
**Structural features:**
- The main building rests on beam slabs, the side building on flat slabs.
- The ground floor foundation of the house is a structural concrete slab with brick surrounding walls.
- A two-story building, the intermediate floor structure is a wooden floor.
- Timber beam roof structure covered with tiles, 10 cm mineral wool thermal insulation.
- Walls received 10-15 cm Nikecell thermal insulation and dryvit covering.
- Wooden doors and windows with double glazing.
**Internal layout:**
- Ground floor: entrance hall, bedroom with wardrobe, living room-dining room-kitchen space, bathroom (with bathtub, sink, toilet).
- Floor: 3 bedrooms (children's room), bathroom with shower.
- Two terraces, one opens from the living room, with a southern view of Lake Balaton.
**Mechanical Engineering:**
- Central heating with condensing gas boiler (in the bathroom upstairs), underfloor heating in the living room, kitchen and bathroom.
- Water supply in ground floor and upstairs bathrooms, DHW supply with built-in storage.
- Full air conditioning, with Samsung Wind-free air conditioners (living room + 4 rooms), energy-saving and quiet operation.
- The mechanical engineering system was made in 2019-2020.
**Electrical network:**
- Three-phase, 3x230V power supply, 3x10A current consumption.
- Surge protection, LED lighting, Legrand plugs.
- Rewired during the 2019-2020 renovation.
**Outside:**
- Centrally located building, parking on one side, green area on the other.
- Entrance and upstairs terrace with paving slabs and wrought iron railing.
- Separate Finnish sauna.
- Automatic watering system and drip flower bed.
This property is a perfect choice either for permanent housing or as a holiday home. If you are interested, contact us for more information!
Registration Number
H491585
Property Details
Sales
for sale
Legal Status
used
Character
house
Construction Method
brick
Net Size
120 m²
Gross Size
120 m²
Plot Size
601 m²
Size of Terrace / Balcony
34 m²
Heating
Gas circulator
Ceiling Height
270 cm
Number of Levels Within the Property
2
Orientation
South
View
river or lake view
Condition
Excellent
Condition of Facade
Excellent
Basement
Independent
Neighborhood
quiet, good transport, green
Year of Construction
1999
Number of Bathrooms
2
Water
Available
Gas
Available
Electricity
Available
Sewer
Available
Rooms
open-plan kitchen and living room
50 m²
bathroom-toilet
7 m²
bedroom
20 m²
entryway
5 m²
corridor
5 m²
room
12 m²
room
20 m²
room
13 m²
bathroom-toilet
5 m²
corridor
6 m²

Torday Tibor
Credit Expert
