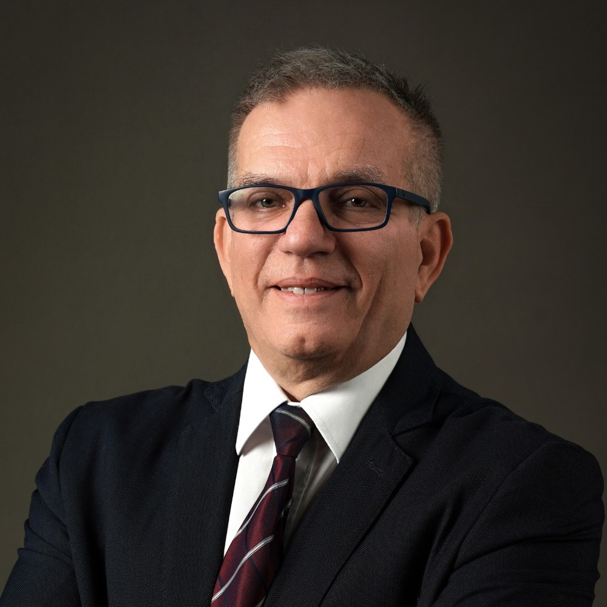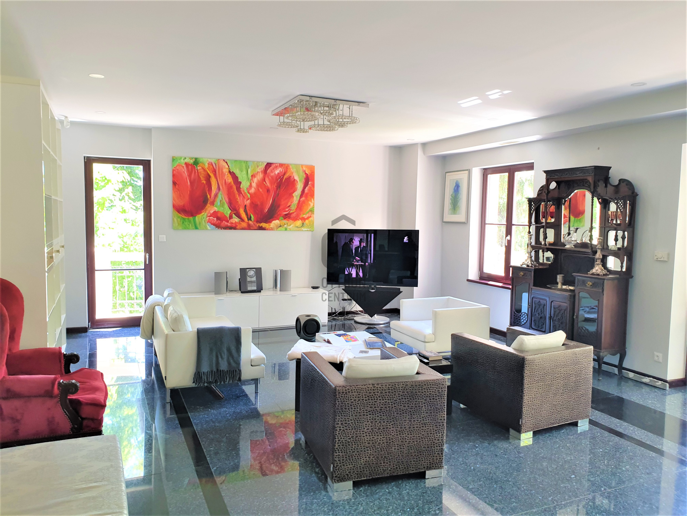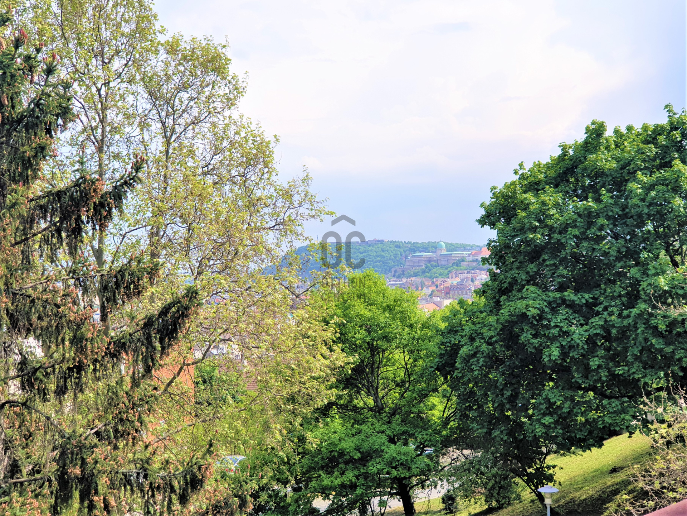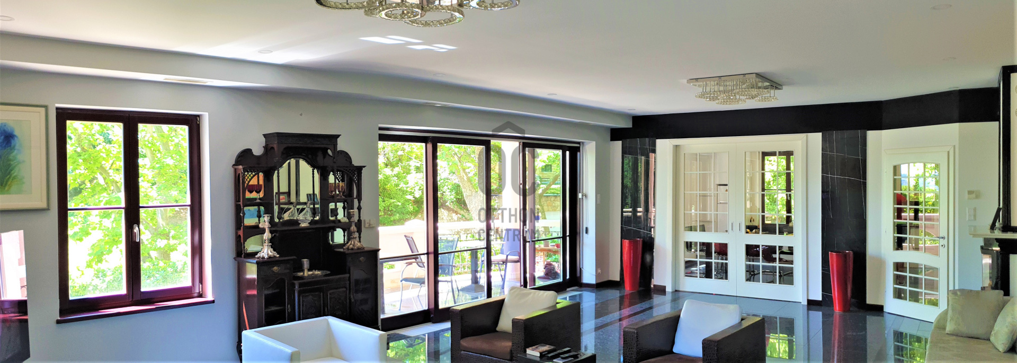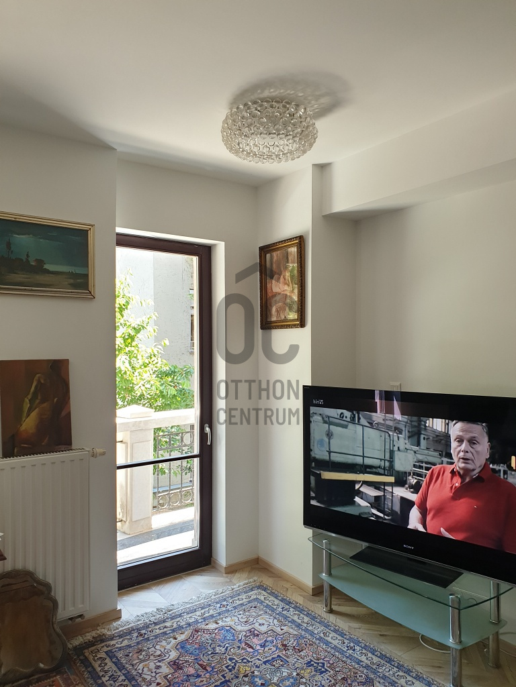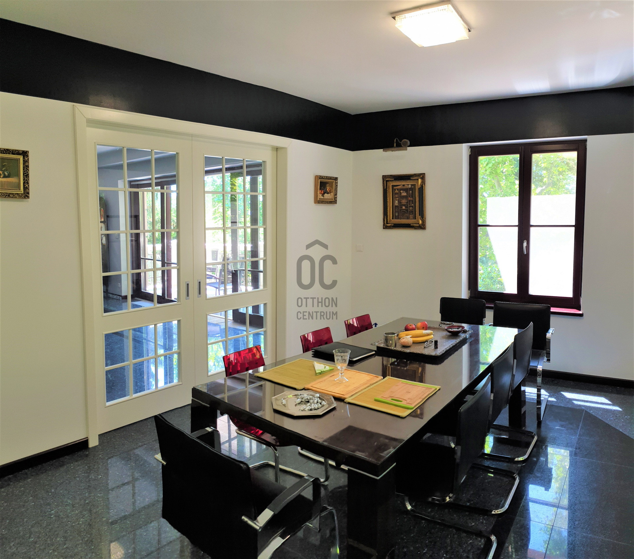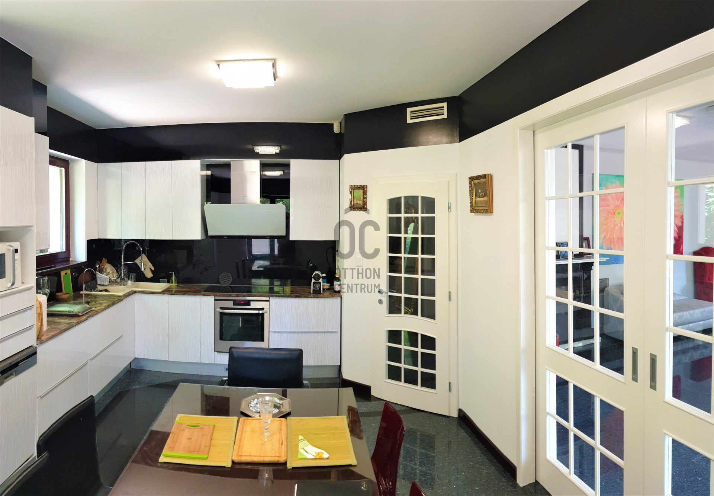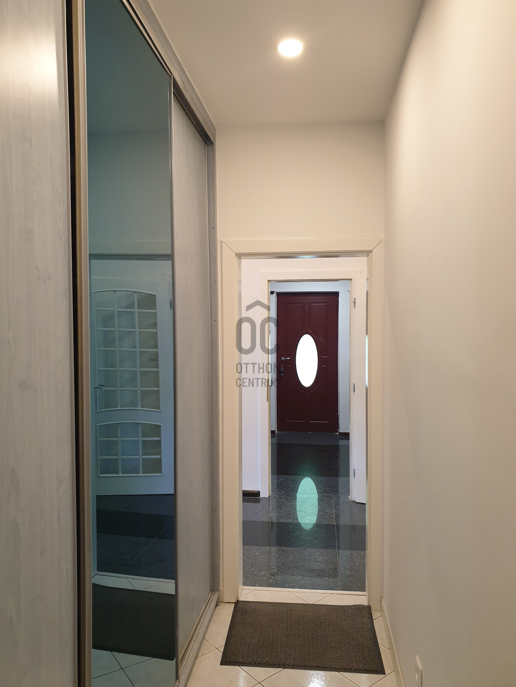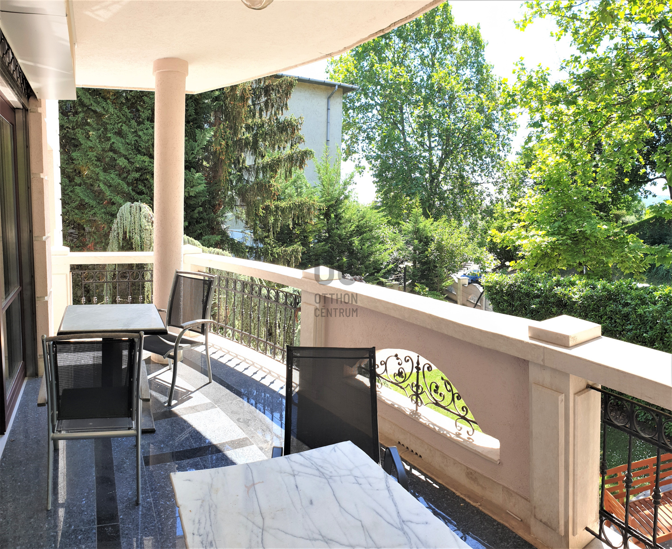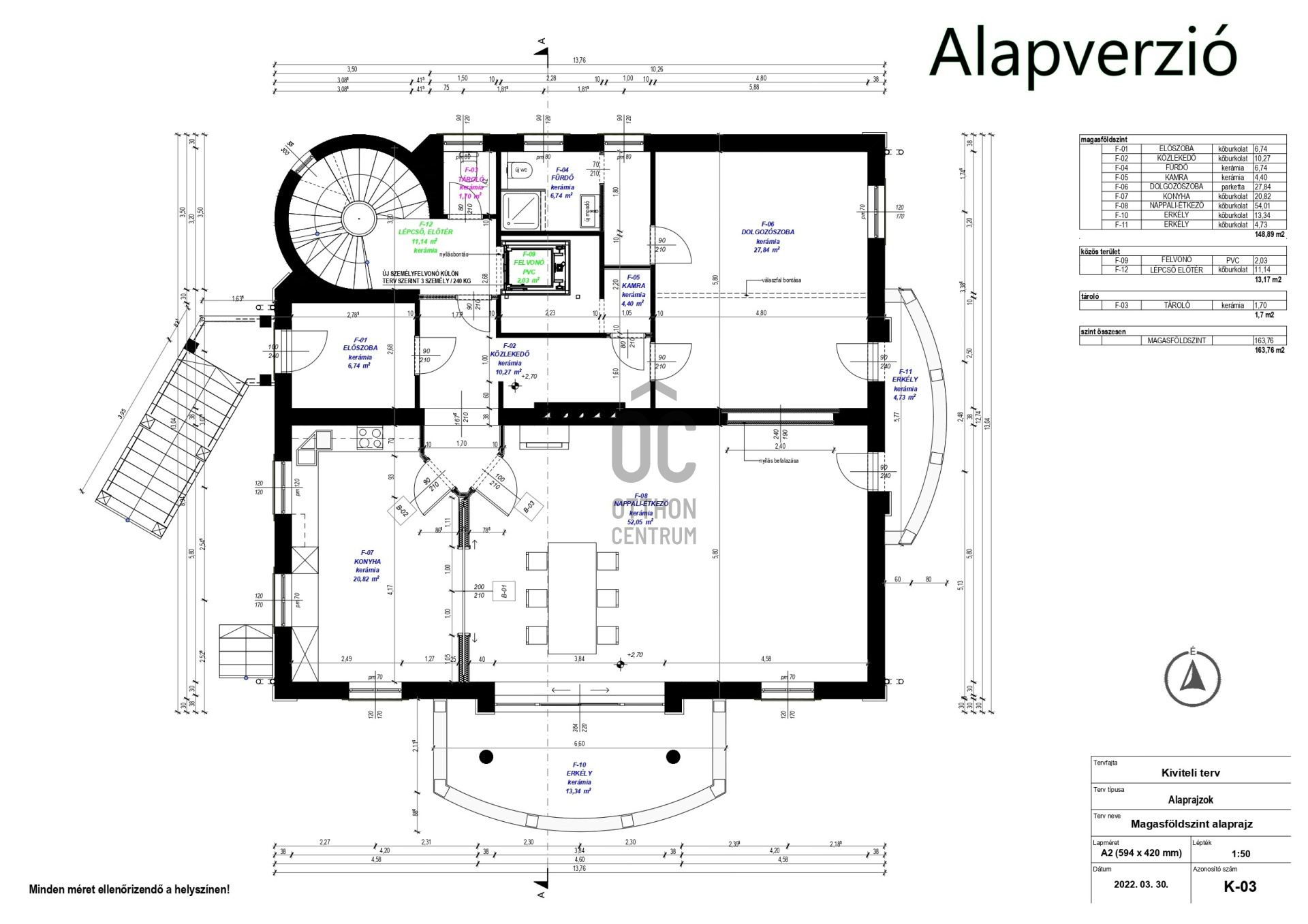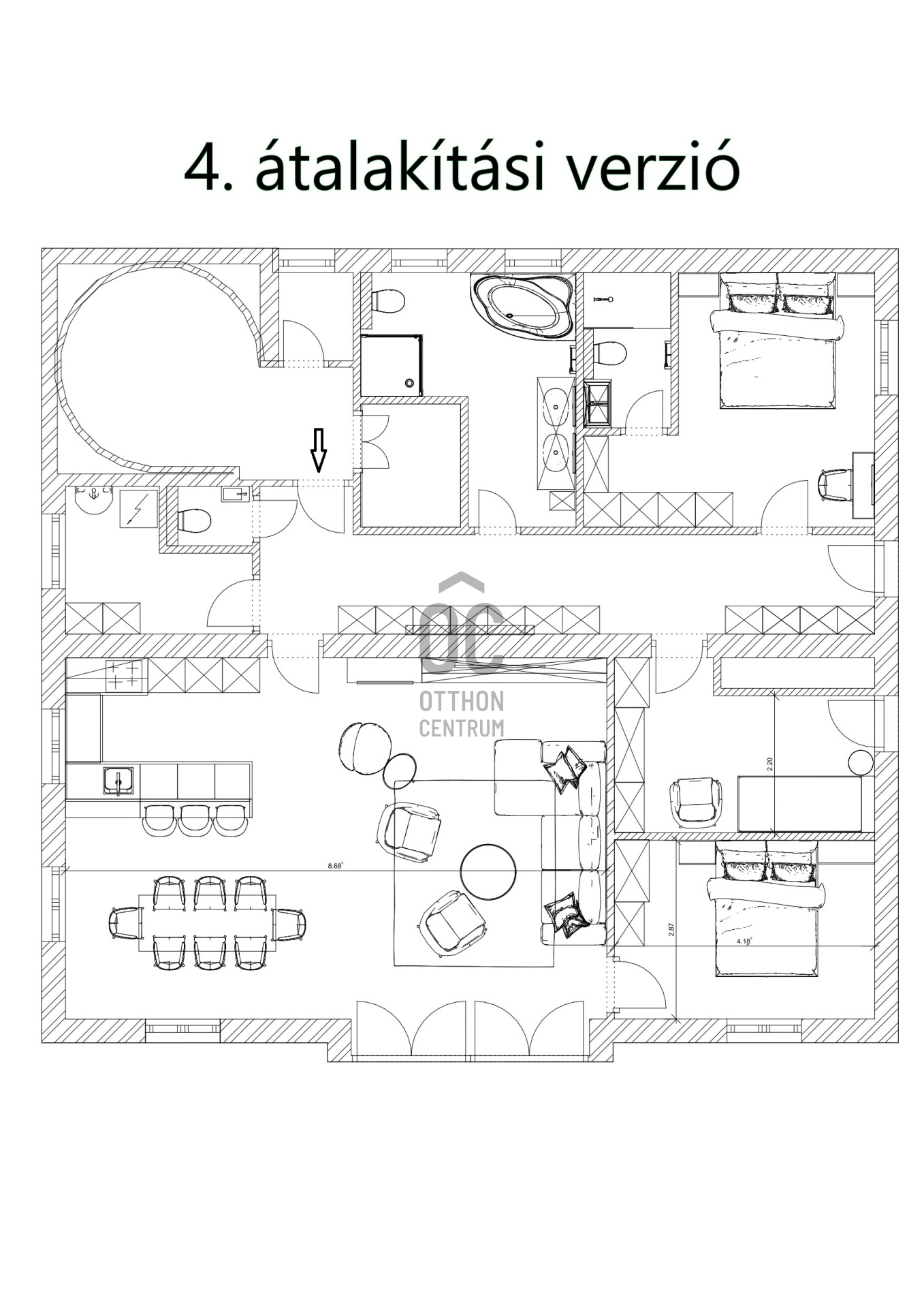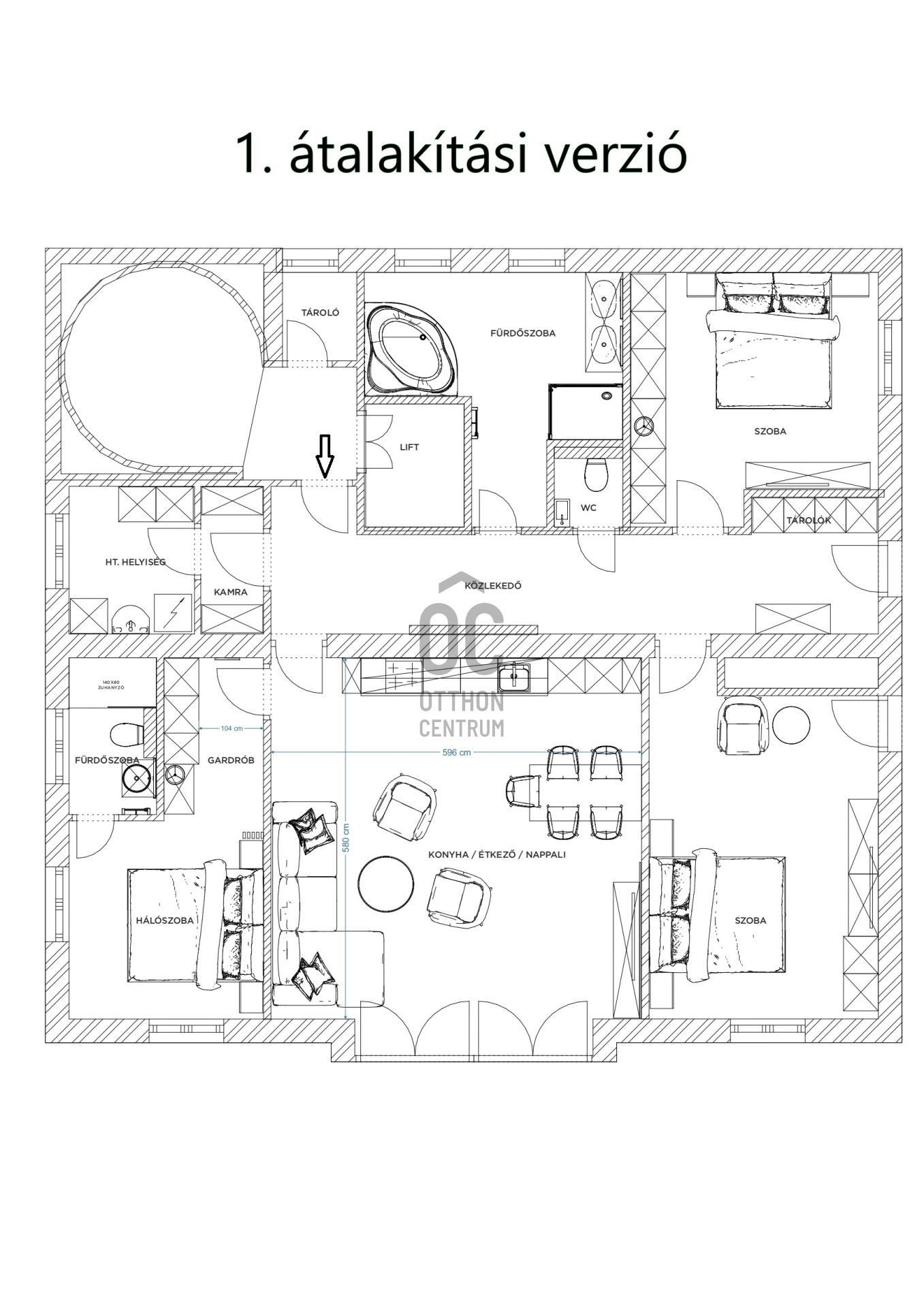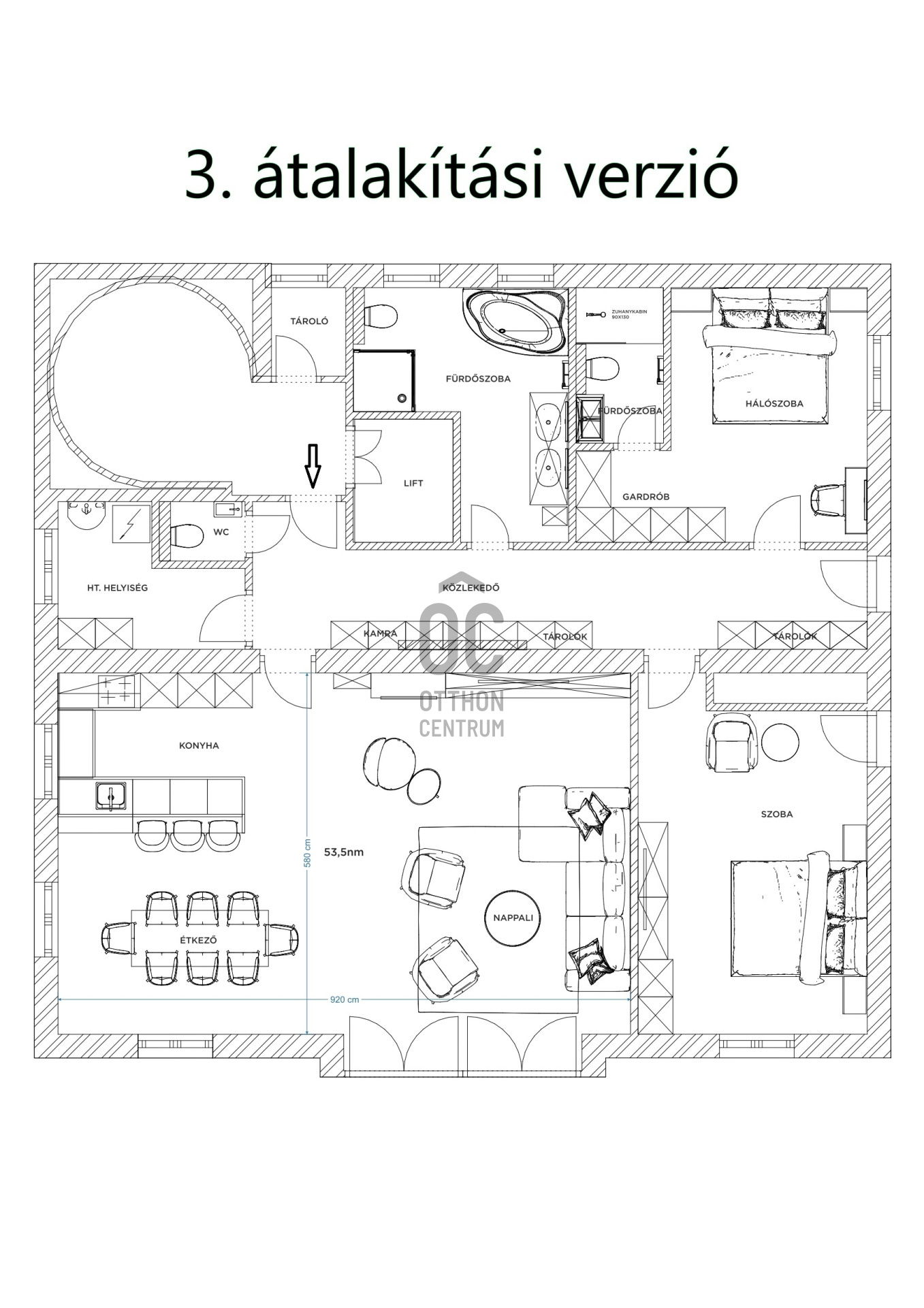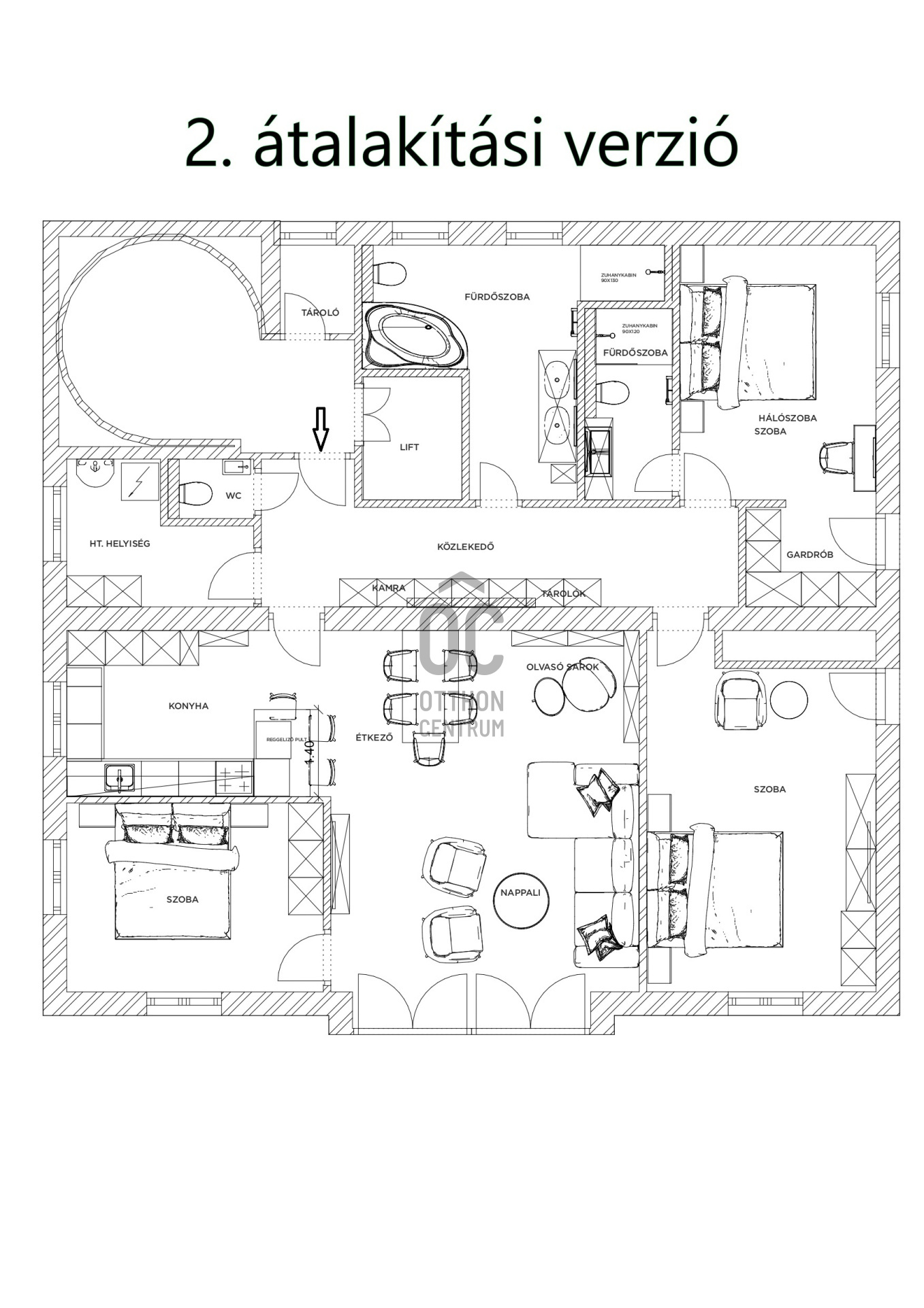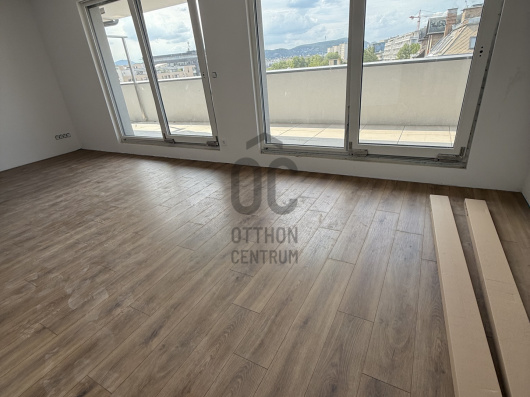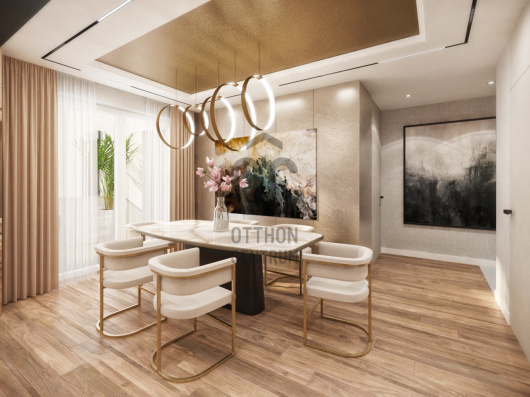395,000,000 Ft
989,000 €
- 149m²
- 4 Rooms
- raised ground floor
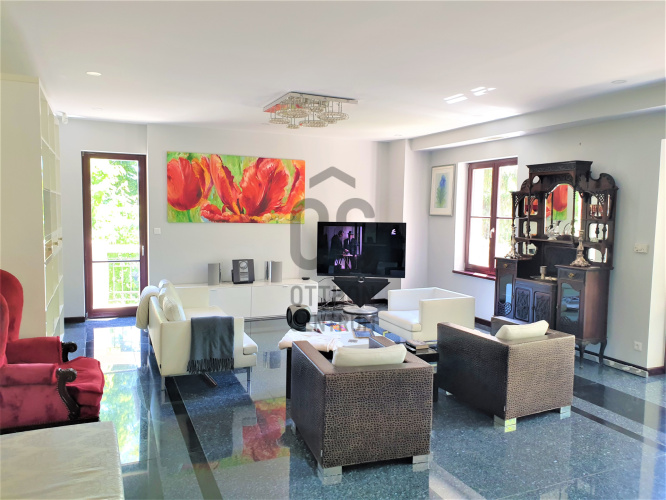
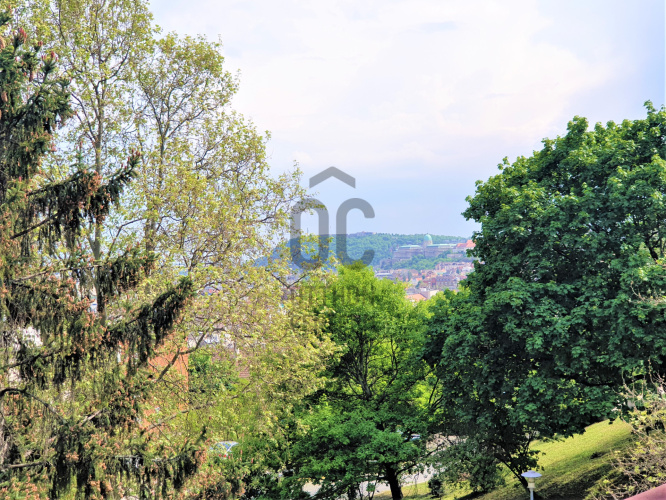
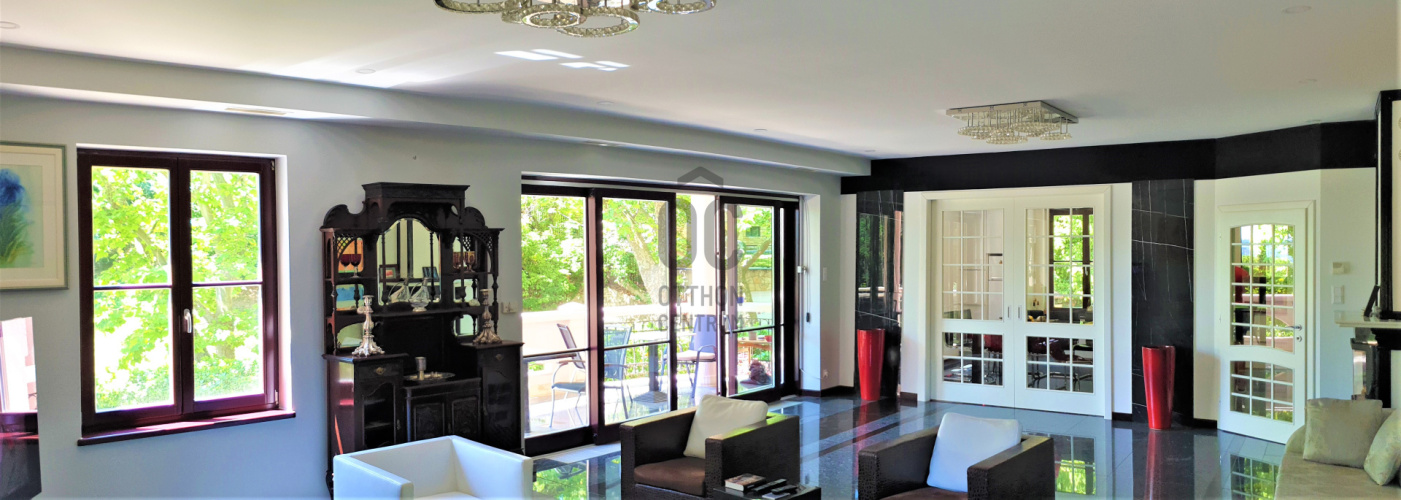
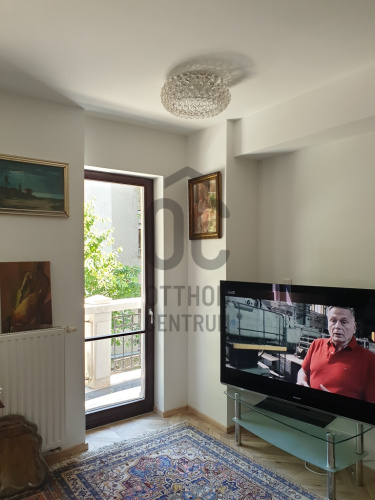
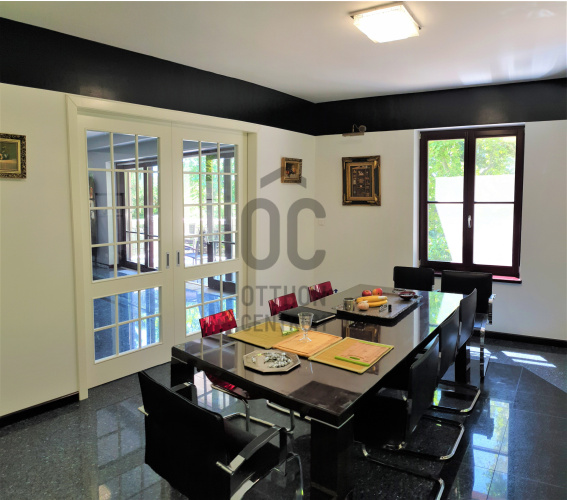
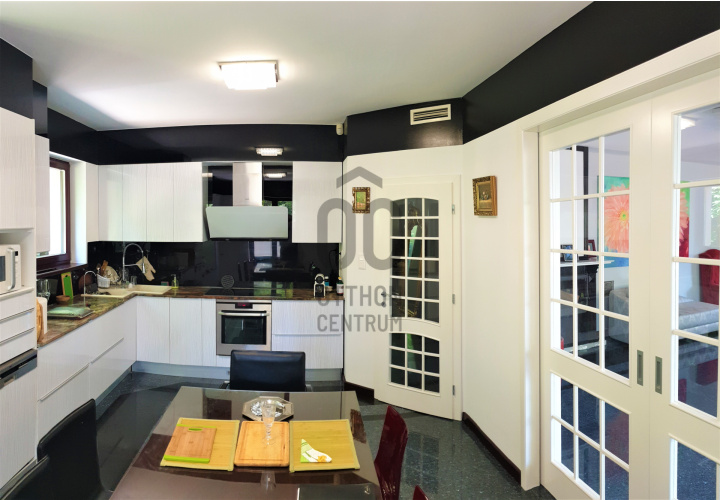
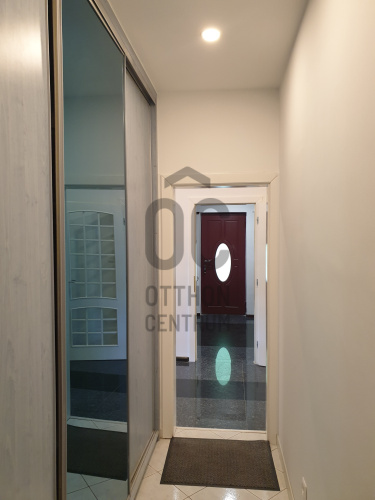

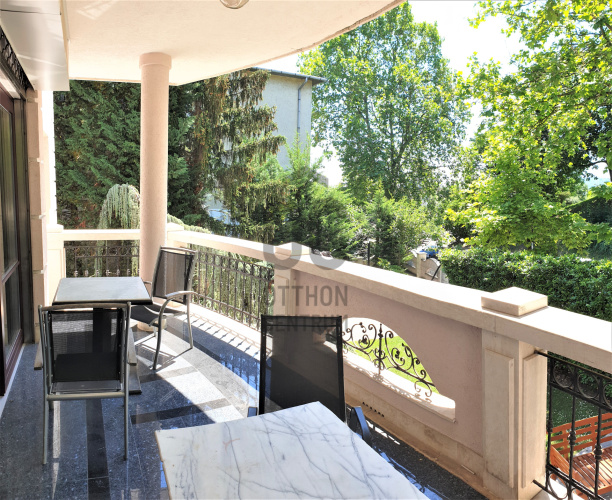
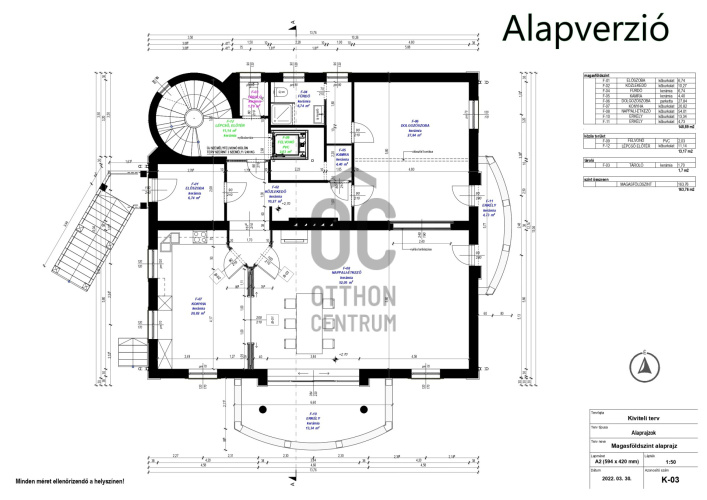
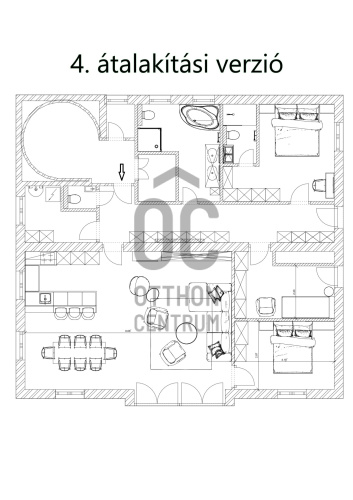
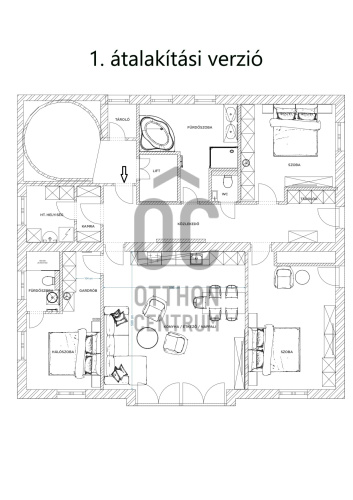
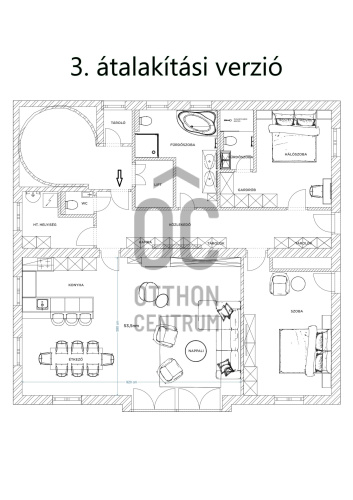
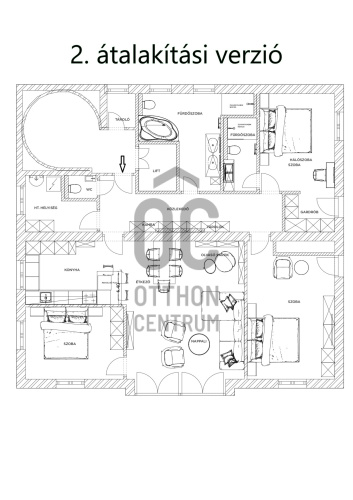
Sunny, beautiful apartment in a luxury villa located in the green heart of Buda.
I am offering for sale this beautifully renovated luxury apartment located in a villa in the Rózsadomb area.
The location ensures a pleasant, green environment, tranquility, and easy access to the city. The Margit Bridge is just a comfortable 5-6 minute walk away. The city center can also be reached within a few minutes by public transport or by car.
Upon arrival by car, access to the apartment from the garage level is provided by an internal staircase and an elevator.
The apartment is characterized by large, bright interiors, where the living rooms extend into pleasant balconies. Heating and hot water are primarily provided by a gas boiler, but a heat pump system is also installed, making the heating for the house and the pool extremely cost-efficient. The heat distribution is typically underfloor heating.
Cooling is provided by a central air conditioning system, also using a heat pump, which delivers air at the desired temperature to every room. The electrical energy supply is supported not only by the mains network but also by a solar panel system installed on the roof, which can not only supplement demand but also ensure uninterrupted power during a blackout.
The energy management of the house is extremely cost-efficient. All glass surfaces are equipped with the highest quality security film, which makes break-ins impossible.
The property includes a total of 6 car parking spaces, 2 in the garage and 4 in the outdoor area within the lot. The garages are available for separate purchase.
This house is part of a condominium conversion project, where apartments can be customized. In this apartment, the buyer can choose from 5 different layouts. The seller will complete the conversion according to the buyer’s needs.
Please feel free to contact me if you have any questions!
The location ensures a pleasant, green environment, tranquility, and easy access to the city. The Margit Bridge is just a comfortable 5-6 minute walk away. The city center can also be reached within a few minutes by public transport or by car.
Upon arrival by car, access to the apartment from the garage level is provided by an internal staircase and an elevator.
The apartment is characterized by large, bright interiors, where the living rooms extend into pleasant balconies. Heating and hot water are primarily provided by a gas boiler, but a heat pump system is also installed, making the heating for the house and the pool extremely cost-efficient. The heat distribution is typically underfloor heating.
Cooling is provided by a central air conditioning system, also using a heat pump, which delivers air at the desired temperature to every room. The electrical energy supply is supported not only by the mains network but also by a solar panel system installed on the roof, which can not only supplement demand but also ensure uninterrupted power during a blackout.
The energy management of the house is extremely cost-efficient. All glass surfaces are equipped with the highest quality security film, which makes break-ins impossible.
The property includes a total of 6 car parking spaces, 2 in the garage and 4 in the outdoor area within the lot. The garages are available for separate purchase.
This house is part of a condominium conversion project, where apartments can be customized. In this apartment, the buyer can choose from 5 different layouts. The seller will complete the conversion according to the buyer’s needs.
Please feel free to contact me if you have any questions!
Registration Number
H493142
Property Details
Sales
for sale
Legal Status
used
Character
apartment
Construction Method
brick
Net Size
149 m²
Gross Size
153 m²
Size of Terrace / Balcony
18 m²
Heating
gas boiler
Ceiling Height
295 cm
Number of Levels Within the Property
1
Orientation
South
Staircase Type
enclosed staircase
Condition
Excellent
Condition of Facade
Excellent
Condition of Staircase
Excellent
Year of Construction
2014
Number of Bathrooms
2
Position
street-facing
Condominium Garden
yes
Garage Spaces
1
Water
Available
Gas
Available
Electricity
Available
Sewer
Available
Elevator
available
Rooms
open-plan living and dining room
52.05 m²
room
27.84 m²
open-plan kitchen and dining room
20.82 m²
bathroom-toilet
6.74 m²
entryway
6.74 m²
corridor
10.27 m²
storage
1.7 m²
pantry
4.4 m²

Németh István
Credit Expert
