240,000,000 Ft
598,000 €
- 218m²
- 5 Rooms
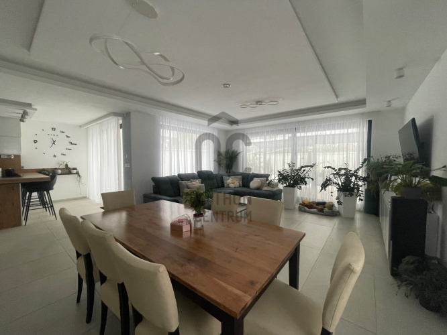
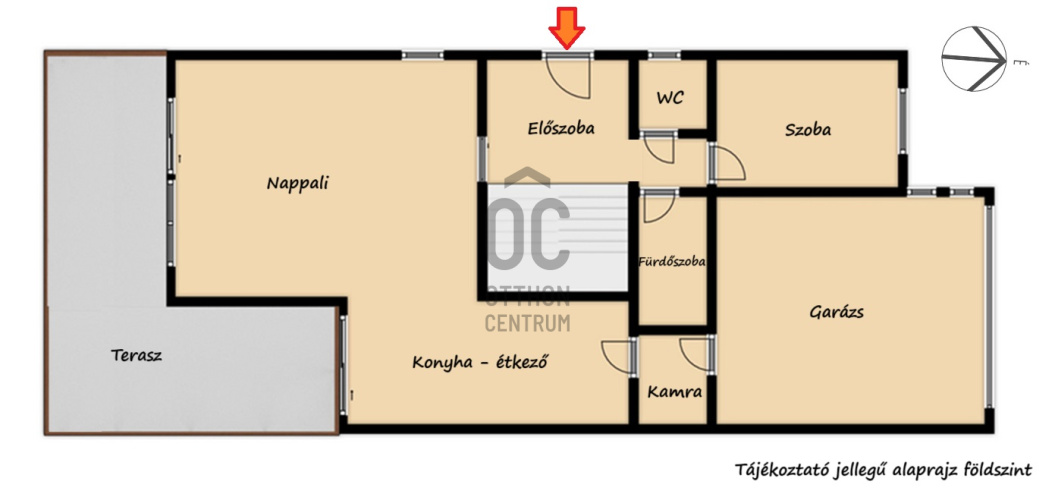
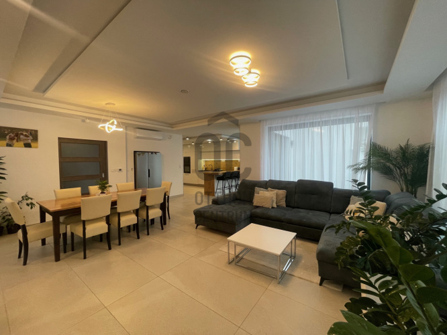
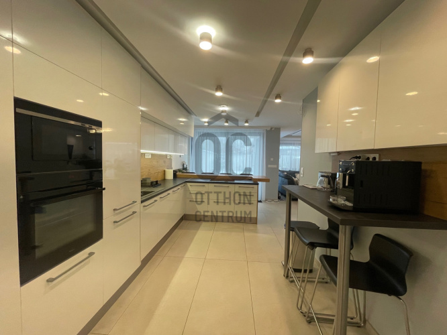
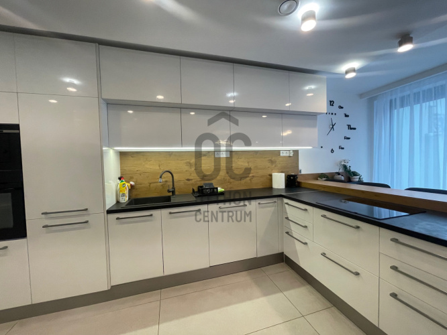
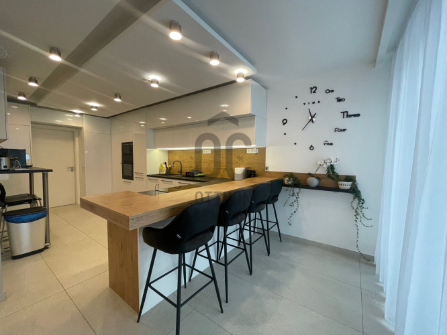
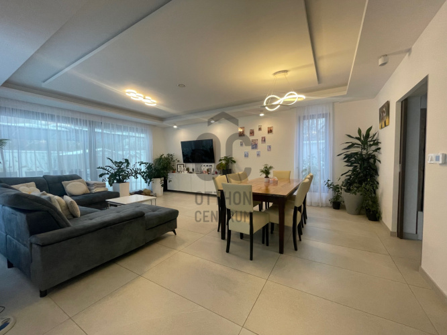
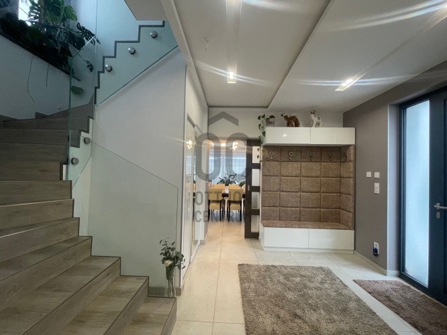
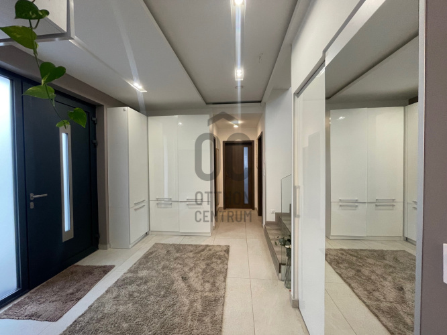
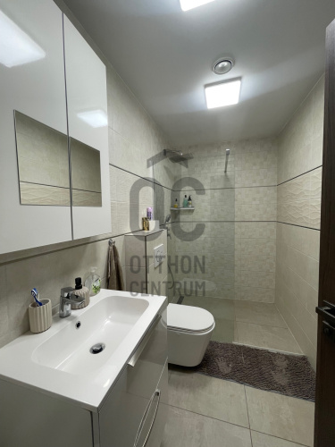
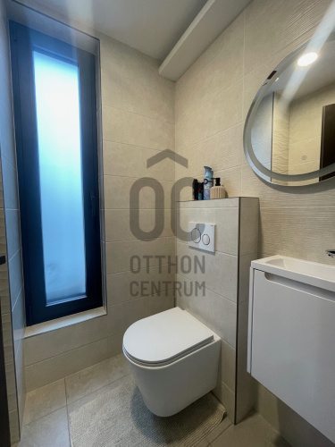
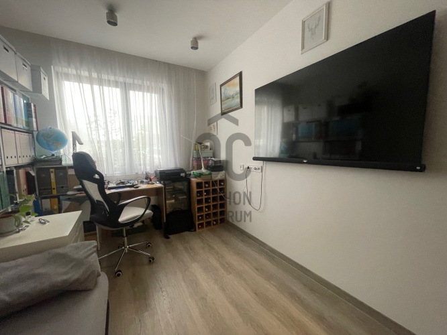
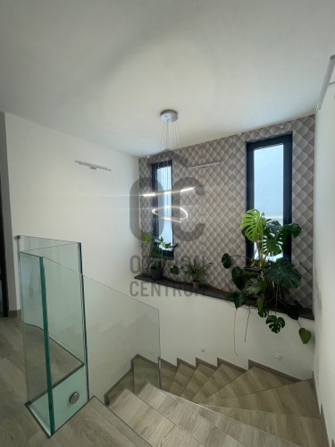
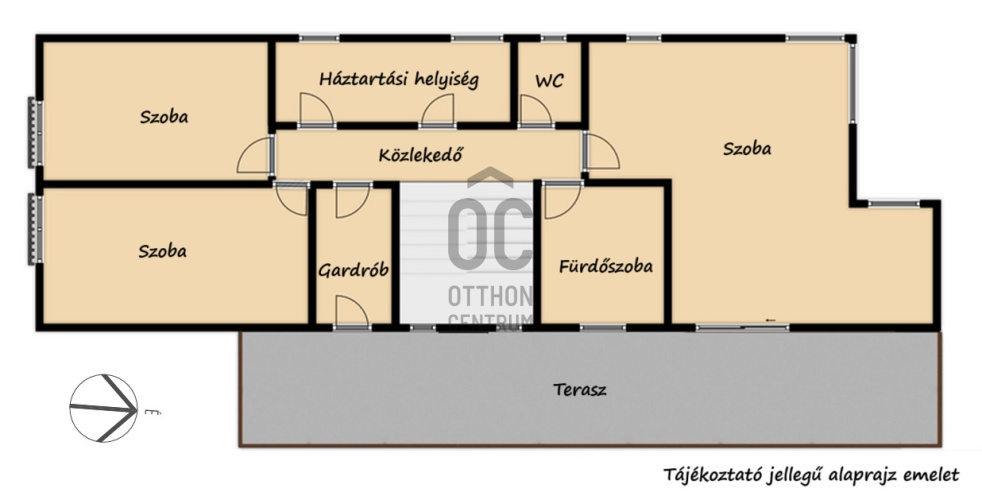
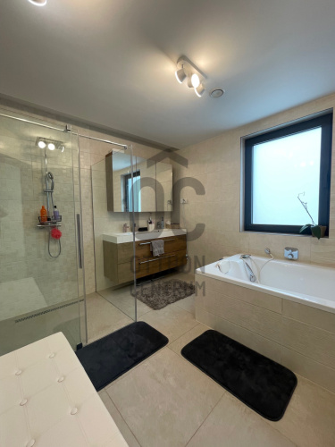
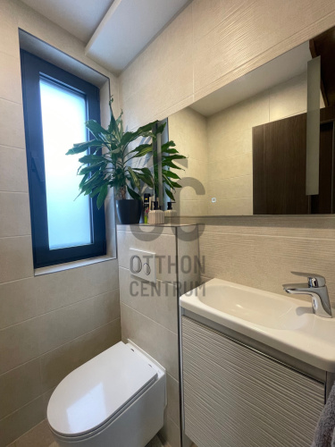
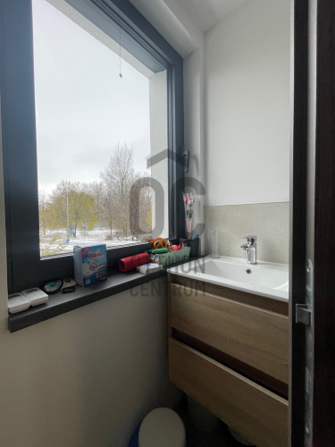
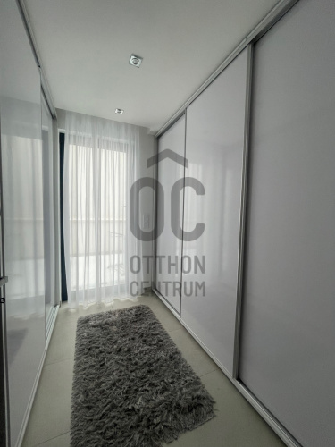
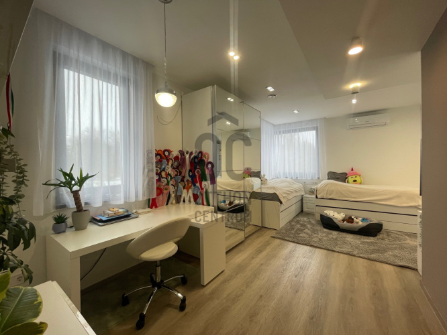
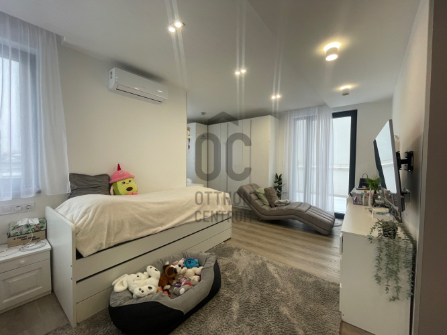
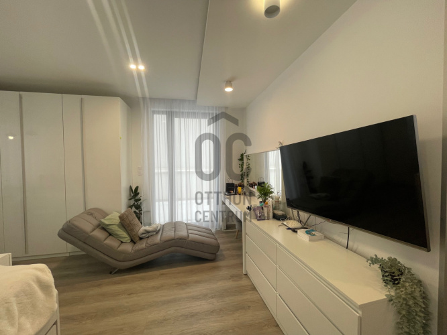
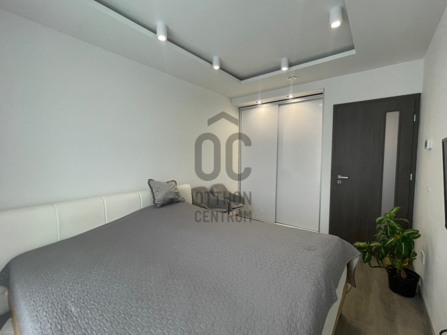
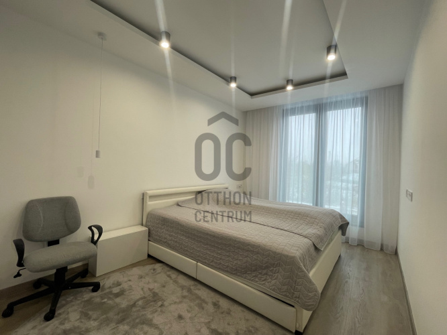
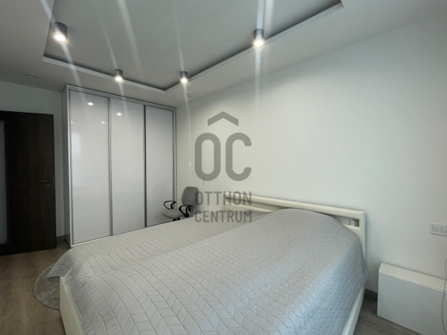
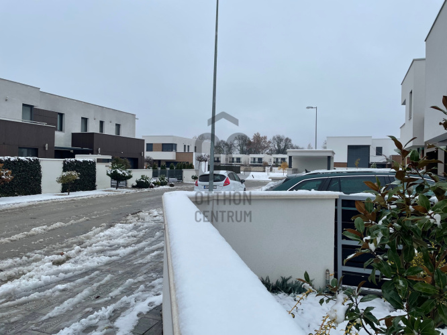
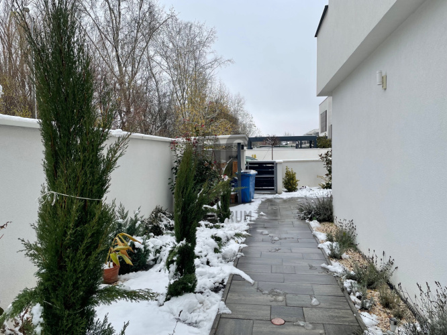
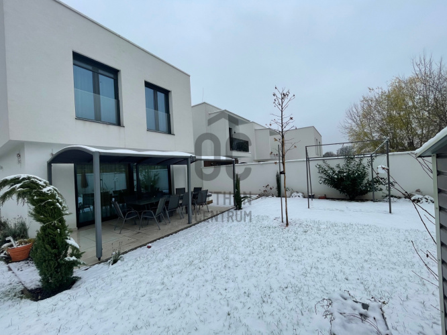
In the Liget residential park, a newly built, uniquely designed, exclusive home is for sale.
In Debrecen, in a suburban area, a family house built in 2022 is for sale. It has 2 levels, a living room + 4 bedrooms, and a double garage, all situated on a 460 sqm plot in a quiet environment.
During construction, an important consideration was to create a bright, sunny home, achieved with spacious areas and large glass windows.
The modern, aesthetic solutions, such as built-in wardrobes, an entrance hall, and a huge kitchen-living room, have made the residents' daily lives more comfortable.
The upstairs area serves the purpose of intimacy, where everyone can retreat to their own living space.
On the ground floor, from the spacious entrance hall, you can access the living-dining room and a kitchen equipped with high-quality appliances, which is connected to a 40 sqm terrace.
The kitchen can also be accessed through the pantry to the garage, which has a double parking space and is equipped with an electric gate.
At the other end of the hallway, there is an office or guest room, as well as a bathroom with a shower and a separate toilet with a washbasin.
On the upper floor, in addition to the large children's room, there are 2 more bedrooms and a wardrobe room, as well as a bathroom equipped with a bathtub and a shower, and a separate toilet. The utility room has been designed as a laundry room, which can be divided due to its size. The upper terrace is 37 sqm.
Heating/cooling is provided by a heat pump (floor heating/ceiling cooling), and several inverter air conditioners have also been installed.
The house is built from Porotherm bricks and is insulated, featuring aluminum windows and electric shutters.
A ventilation and camera system has been installed, and preparations for a solar panel system have also been made.
The garden is grassed and landscaped, and a small house has been built for storing garden tools and furniture.
If you would like to personally view your future home, please call for further details!
There is an option for a smaller apartment to be considered as part of the deal!
During construction, an important consideration was to create a bright, sunny home, achieved with spacious areas and large glass windows.
The modern, aesthetic solutions, such as built-in wardrobes, an entrance hall, and a huge kitchen-living room, have made the residents' daily lives more comfortable.
The upstairs area serves the purpose of intimacy, where everyone can retreat to their own living space.
On the ground floor, from the spacious entrance hall, you can access the living-dining room and a kitchen equipped with high-quality appliances, which is connected to a 40 sqm terrace.
The kitchen can also be accessed through the pantry to the garage, which has a double parking space and is equipped with an electric gate.
At the other end of the hallway, there is an office or guest room, as well as a bathroom with a shower and a separate toilet with a washbasin.
On the upper floor, in addition to the large children's room, there are 2 more bedrooms and a wardrobe room, as well as a bathroom equipped with a bathtub and a shower, and a separate toilet. The utility room has been designed as a laundry room, which can be divided due to its size. The upper terrace is 37 sqm.
Heating/cooling is provided by a heat pump (floor heating/ceiling cooling), and several inverter air conditioners have also been installed.
The house is built from Porotherm bricks and is insulated, featuring aluminum windows and electric shutters.
A ventilation and camera system has been installed, and preparations for a solar panel system have also been made.
The garden is grassed and landscaped, and a small house has been built for storing garden tools and furniture.
If you would like to personally view your future home, please call for further details!
There is an option for a smaller apartment to be considered as part of the deal!
Registration Number
H494356
Property Details
Sales
for sale
Legal Status
used
Character
house
Construction Method
brick
Net Size
218 m²
Gross Size
244 m²
Plot Size
462 m²
Size of Terrace / Balcony
78 m²
Heating
heat pump
Ceiling Height
270 cm
Number of Levels Within the Property
1
Orientation
South
Condition
Excellent
Condition of Facade
Excellent
Neighborhood
quiet, good transport
Year of Construction
2022
Number of Bathrooms
2
Garage
Included in the price
Garage Spaces
2
Water
Available
Gas
On the street
Electricity
Available
Sewer
Available
Rooms
living room
37 m²
open-plan kitchen and dining room
21 m²
pantry
4 m²
entryway
12 m²
study
12 m²
bathroom-toilet
5 m²
toilet-washbasin
2 m²
garage
34 m²
terrace
41 m²
room
14 m²
room
14 m²
utility room
7 m²
wardrobe
8 m²
room
29 m²
bathroom
8 m²
toilet-washbasin
2 m²
corridor
18 m²
staircase
9 m²
terrace
37 m²

Czellér András
Credit Expert







































