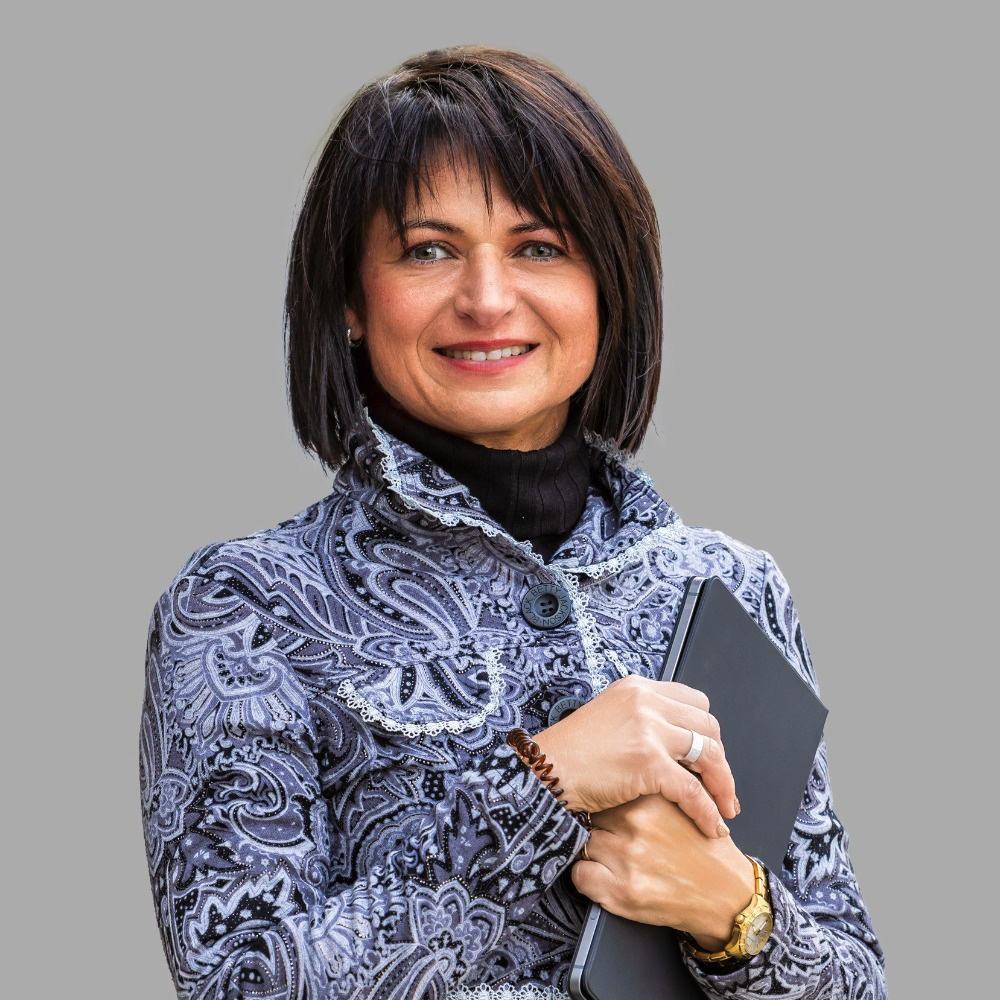57,450,000 Ft
141,000 €
- 216m²
- 6 Rooms
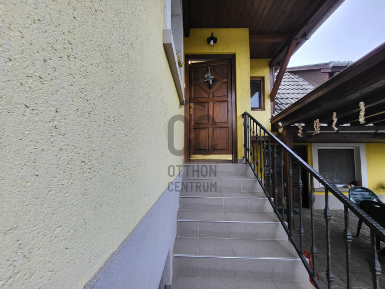
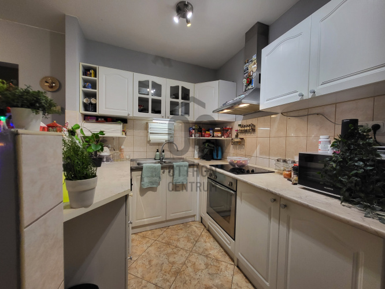
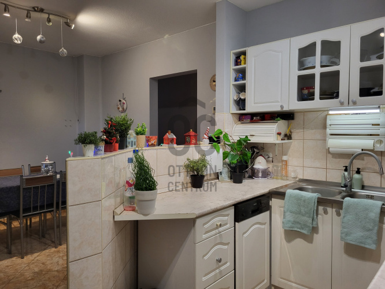
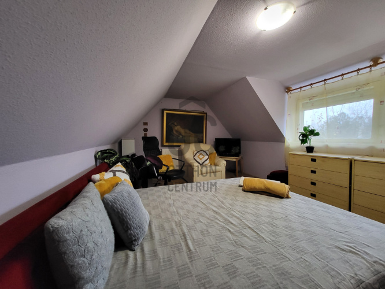
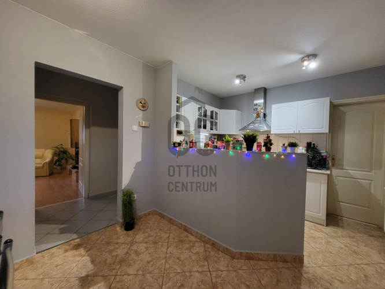
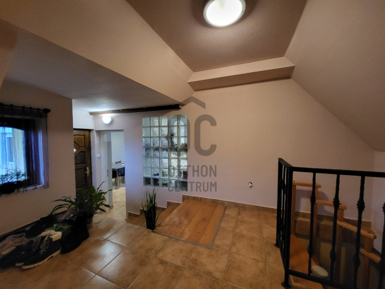
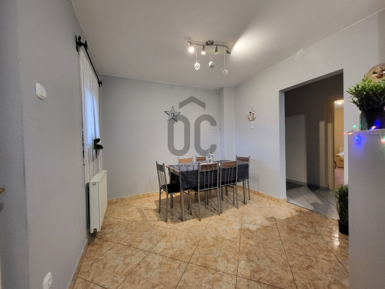
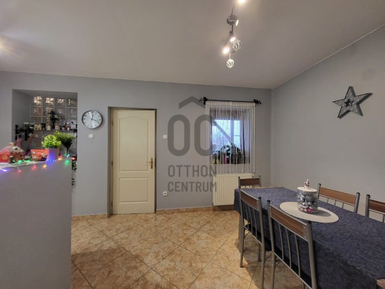
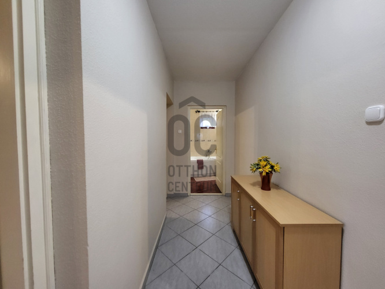
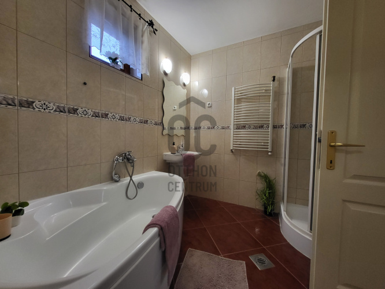
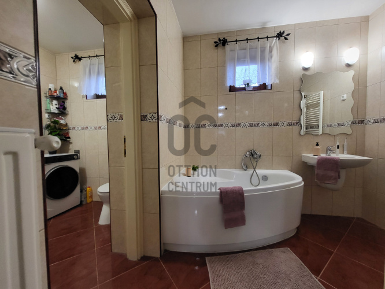
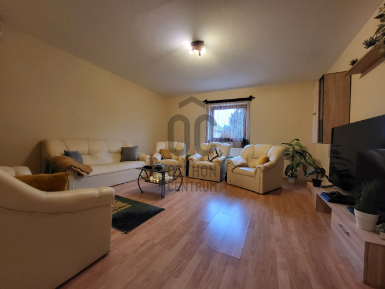
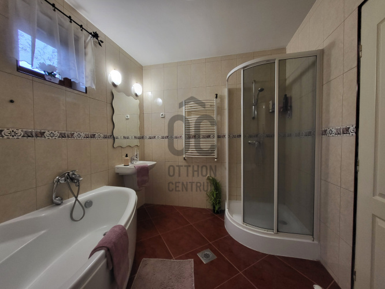
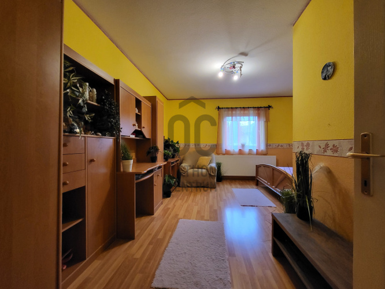
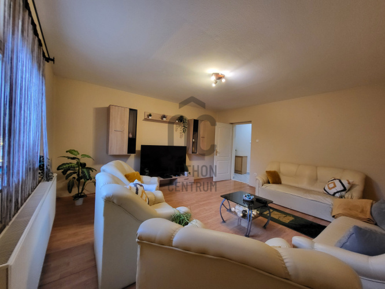
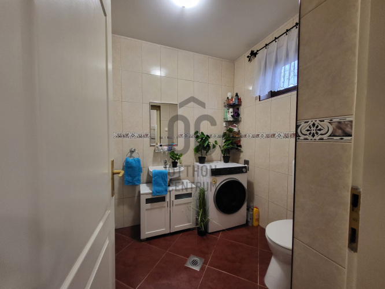
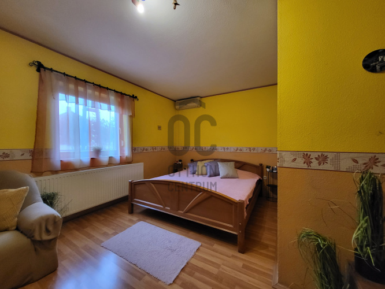
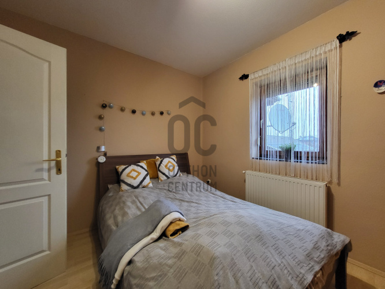
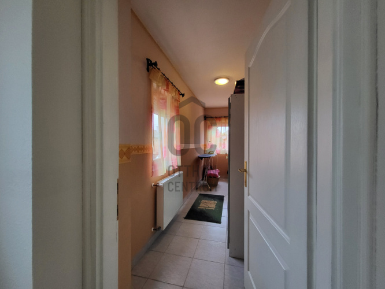
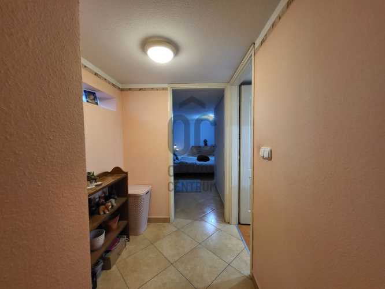
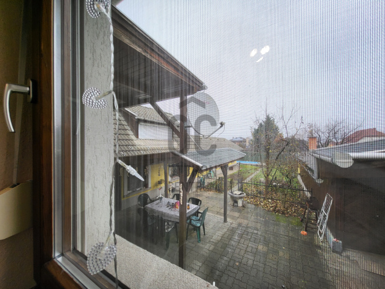
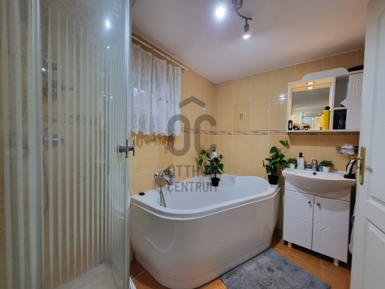
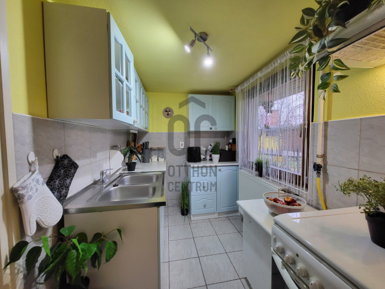
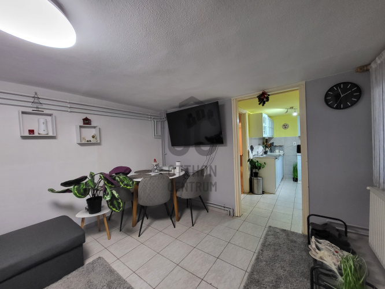
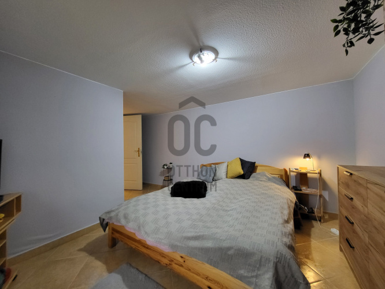
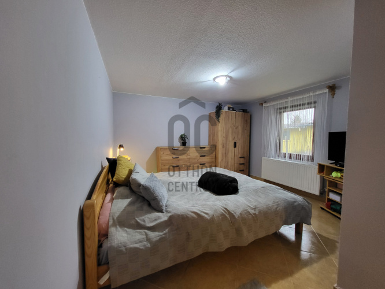
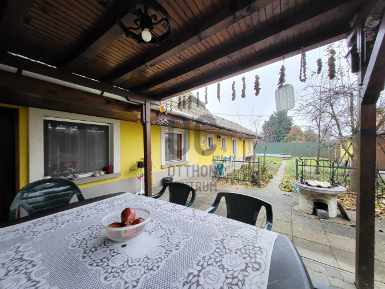
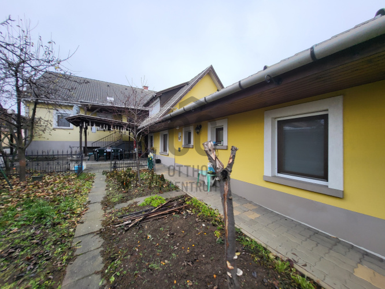
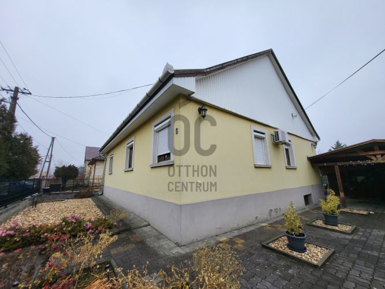
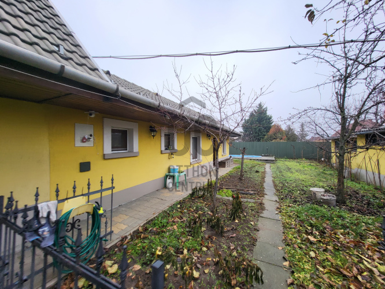
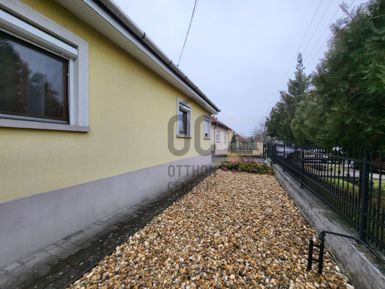
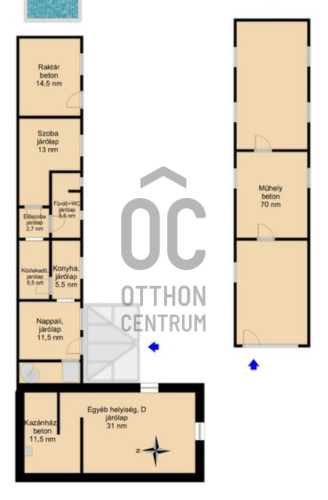
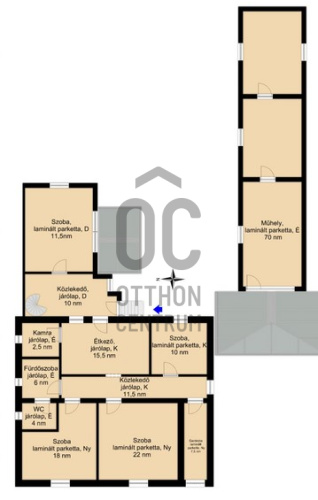
Family House for Sale in Gyöngyössolymos – Nestled at the Foot of the Mátra in a Quiet Street
Discover a property with excellent location, spacious interiors, and endless possibilities, waiting for its new owner!
For sale: a 210 sqm family house built in 1976, located just 4 km from the center of Gyöngyös, at the foot of the Mátra Mountains. Perfect for families or even business purposes!
Key Features:
Main Building (120 sqm): 4 rooms, walk-in closet, gas boiler heating (radiators), and 2 air conditioning units with heating and cooling functions.
Basement Level: Includes an 11 sqm boiler room and a 31 sqm versatile space (ideal as a communal area, workshop, or storage).
Separate Apartment: 40 sqm with 2-meter ceiling height, perfect for business use or rental purposes.
Paved Courtyard: Features a covered carport for 2 vehicles and a 70 sqm heated workshop with a basement.
Garden: Includes a 15 sqm covered relaxation area, a pool, a barbecue area – ideal for family leisure.
Industrial electricity and new insulation on the extended section of the house.
Bramac roof tiles, well-maintained flooring, wooden, insulated doors, and windows.
Complete replacement of water, electricity, and gas pipes!
Eligible for CSOK (Family Housing Benefit).
This property is an excellent opportunity for those seeking a peaceful, green environment while staying close to the city. It’s versatile and ideal for multigenerational families, entrepreneurs, or investment purposes.
Our friendly loan advisor offers free assistance throughout the entire loan process!
Don’t miss this opportunity! Call with confidence and book your personal viewing!
For sale: a 210 sqm family house built in 1976, located just 4 km from the center of Gyöngyös, at the foot of the Mátra Mountains. Perfect for families or even business purposes!
Key Features:
Main Building (120 sqm): 4 rooms, walk-in closet, gas boiler heating (radiators), and 2 air conditioning units with heating and cooling functions.
Basement Level: Includes an 11 sqm boiler room and a 31 sqm versatile space (ideal as a communal area, workshop, or storage).
Separate Apartment: 40 sqm with 2-meter ceiling height, perfect for business use or rental purposes.
Paved Courtyard: Features a covered carport for 2 vehicles and a 70 sqm heated workshop with a basement.
Garden: Includes a 15 sqm covered relaxation area, a pool, a barbecue area – ideal for family leisure.
Industrial electricity and new insulation on the extended section of the house.
Bramac roof tiles, well-maintained flooring, wooden, insulated doors, and windows.
Complete replacement of water, electricity, and gas pipes!
Eligible for CSOK (Family Housing Benefit).
This property is an excellent opportunity for those seeking a peaceful, green environment while staying close to the city. It’s versatile and ideal for multigenerational families, entrepreneurs, or investment purposes.
Our friendly loan advisor offers free assistance throughout the entire loan process!
Don’t miss this opportunity! Call with confidence and book your personal viewing!
Registration Number
H494764
Property Details
Sales
for sale
Legal Status
used
Character
house
Construction Method
brick
Net Size
216 m²
Gross Size
300 m²
Plot Size
719 m²
Size of Terrace / Balcony
15 m²
Heating
Gas circulator
Ceiling Height
260 cm
Orientation
West
View
Other
Condition
Good
Condition of Facade
Good
Basement
Independent
Year of Construction
1676
Number of Bathrooms
2
Garage
Included in the price
Number of Covered Parking Spots
2
Water
Available
Gas
Available
Electricity
Available
Sewer
Available
Multi-Generational
yes
Rooms
wardrobe
7.37 m²
study
22 m²
room
18 m²
bathroom
6 m²
toilet
4 m²
pantry
5 m²
open-plan kitchen and dining room
15.5 m²
room
10 m²
corridor
10 m²
room
11.5 m²
boiler room
11 m²
other room
31 m²
room
13 m²
kitchen
5.5 m²
bathroom-toilet
4.5 m²
living room
11.5 m²
other room
70 m²

Czímer Bálint
Credit Expert
