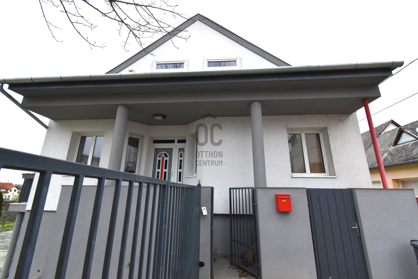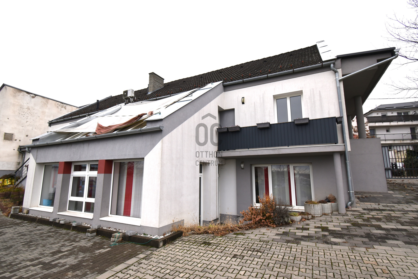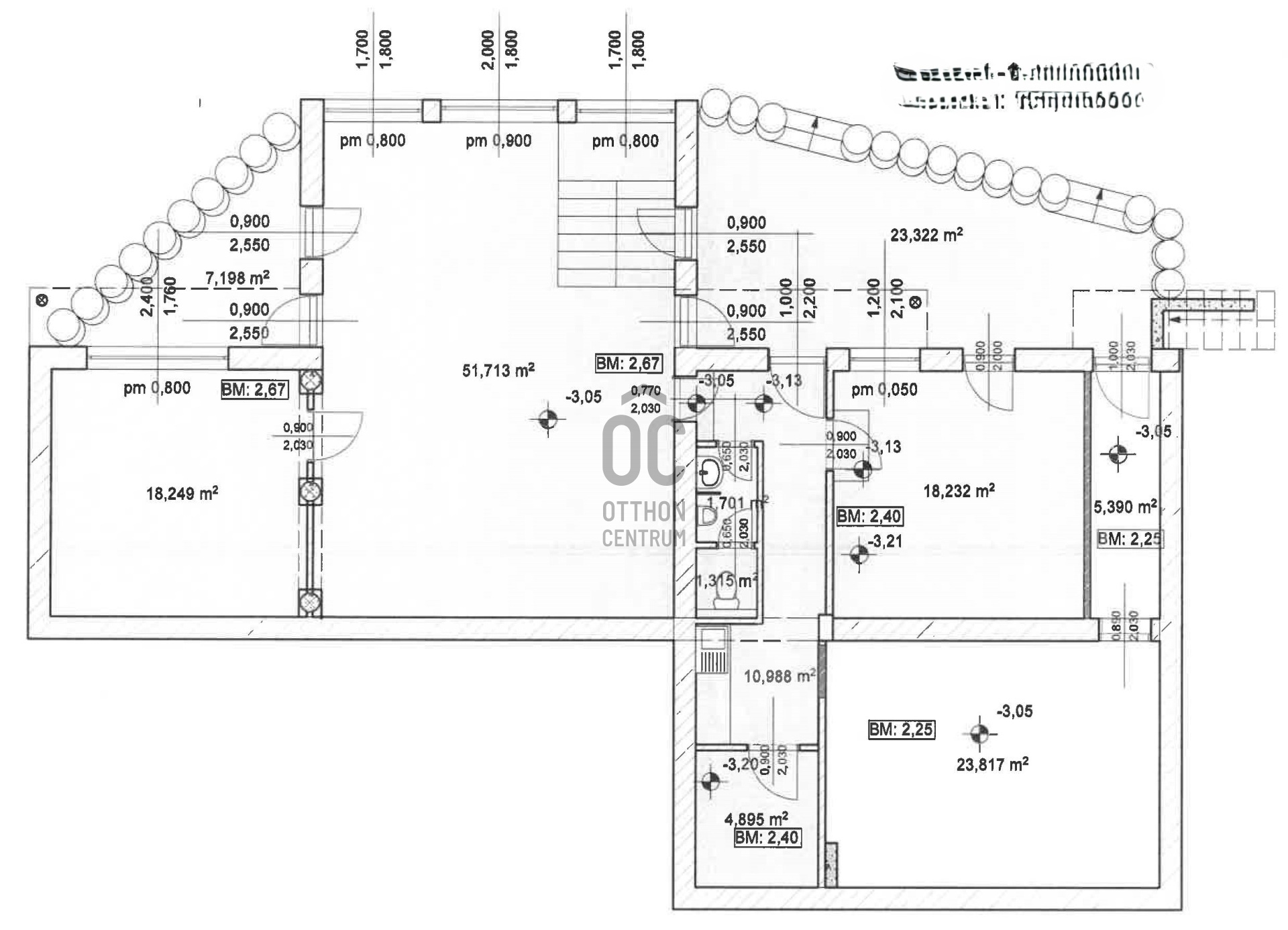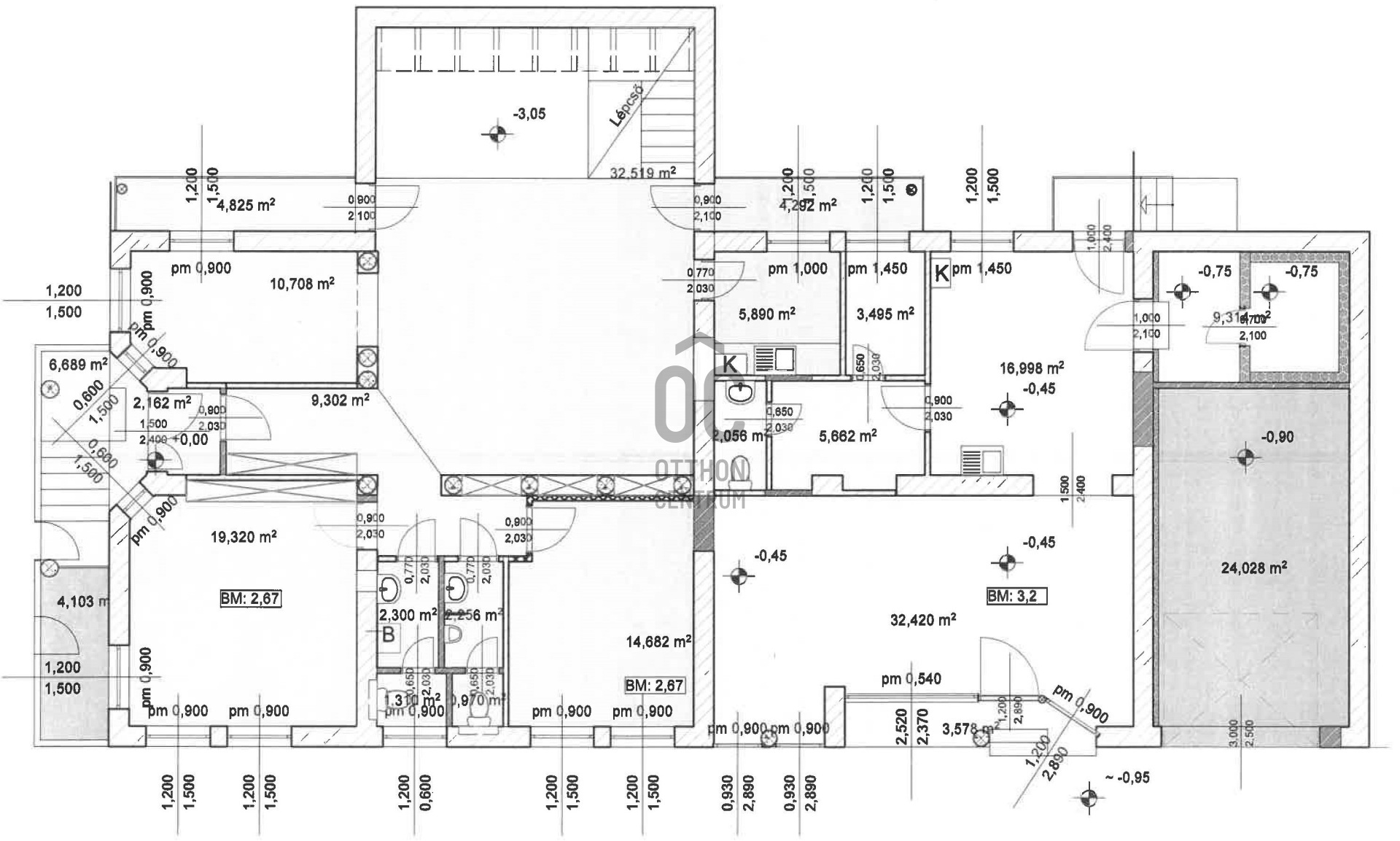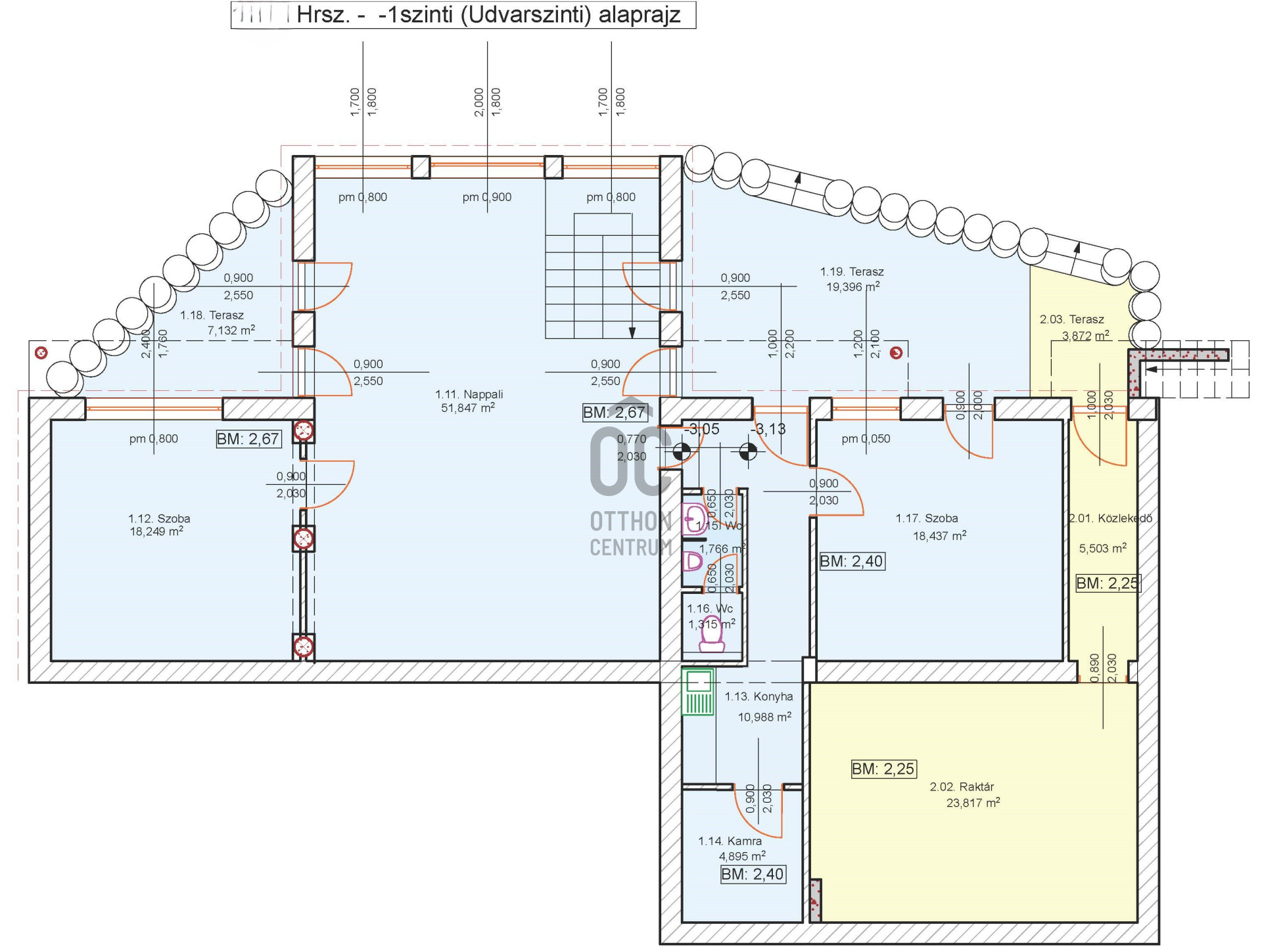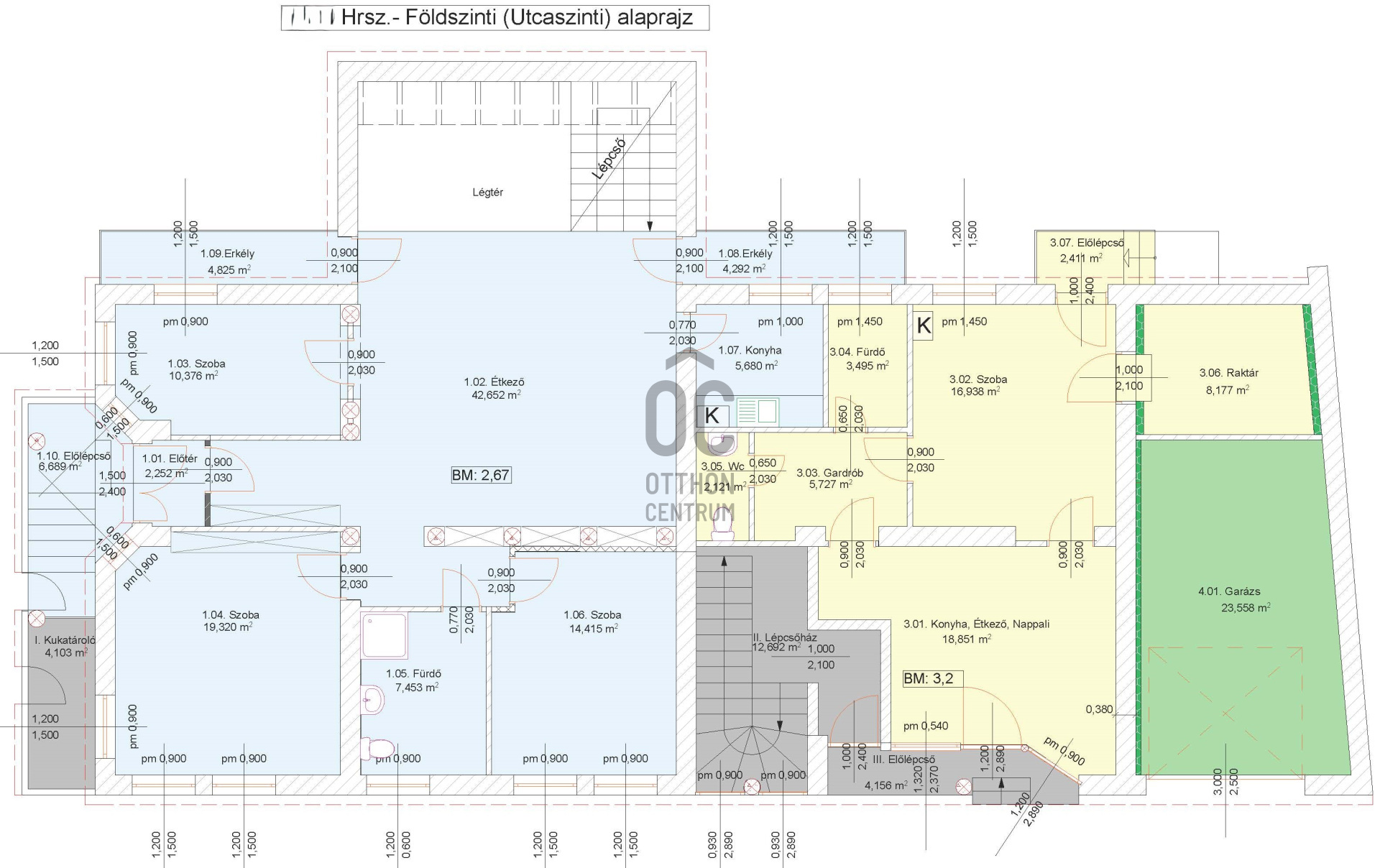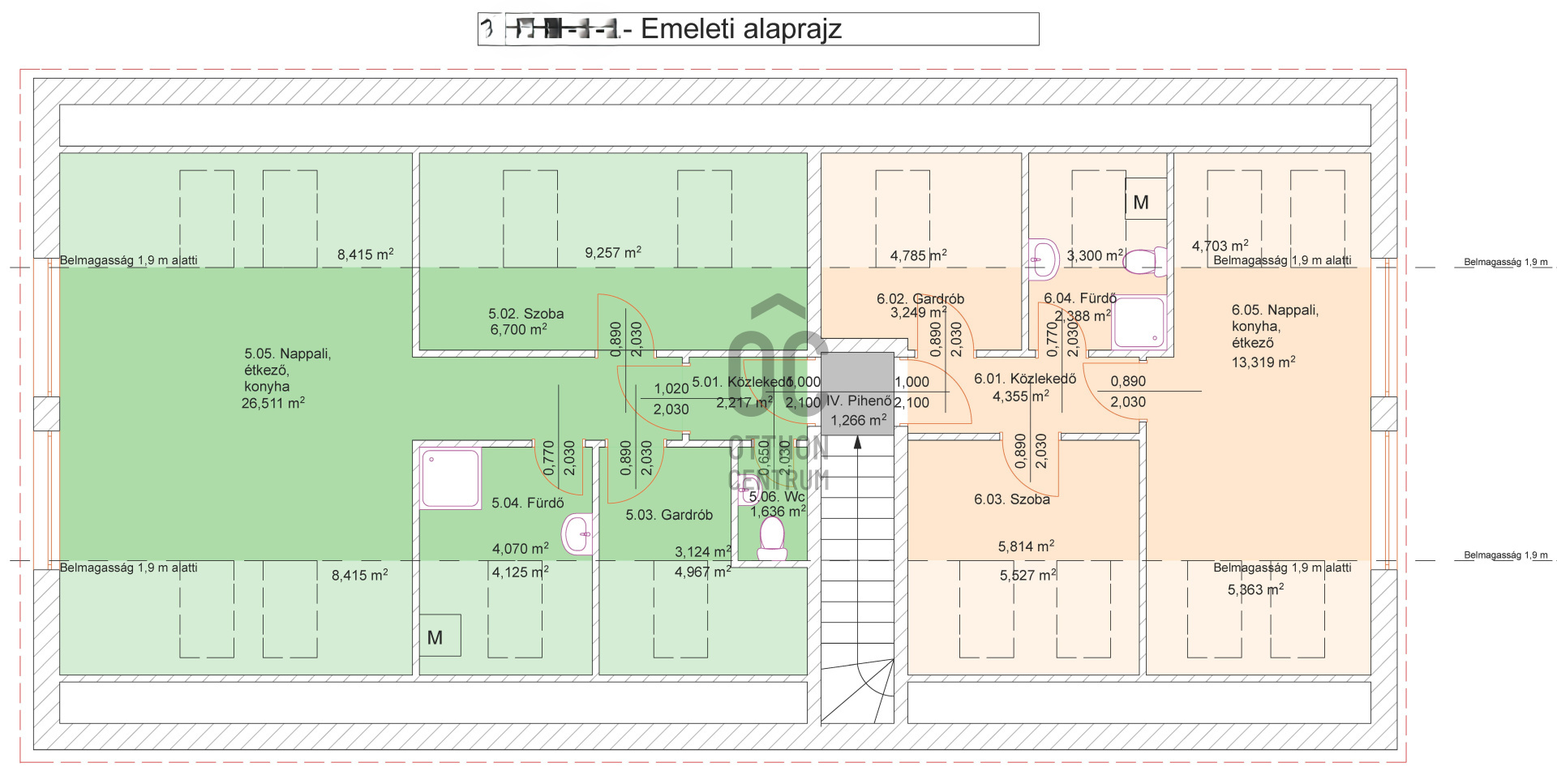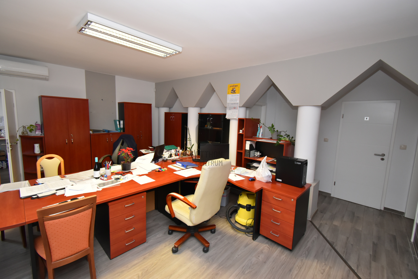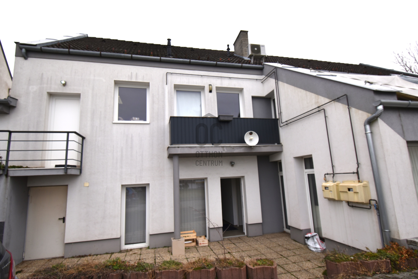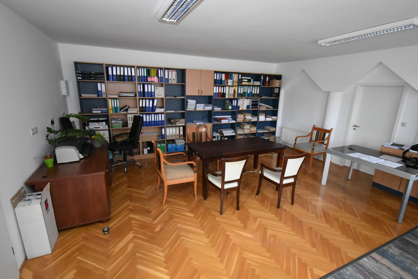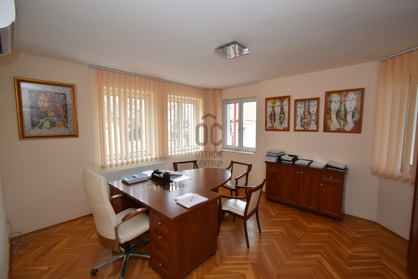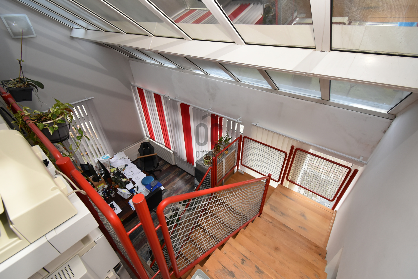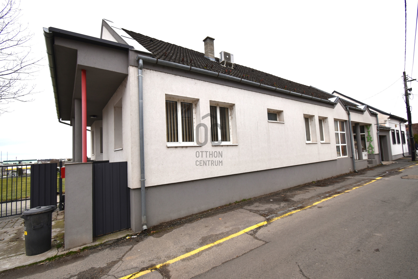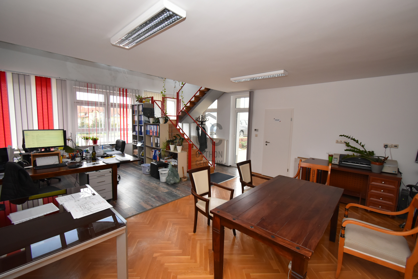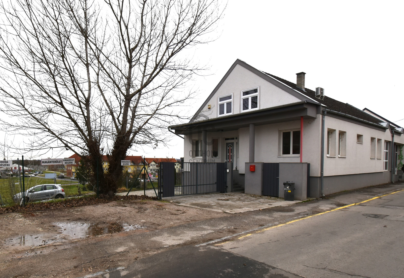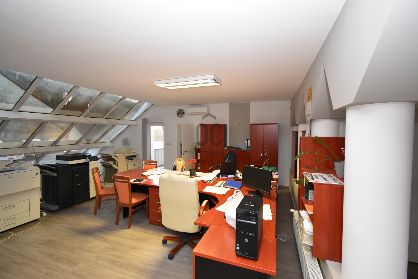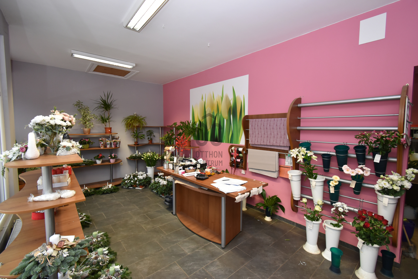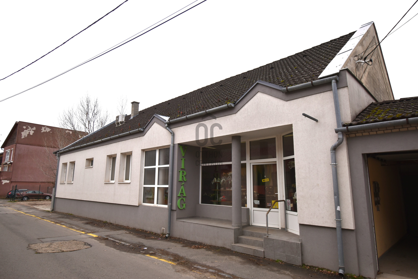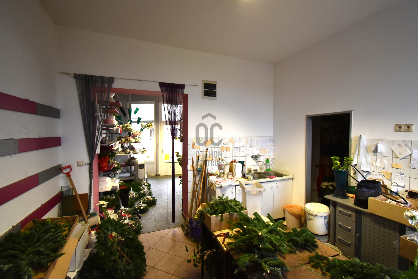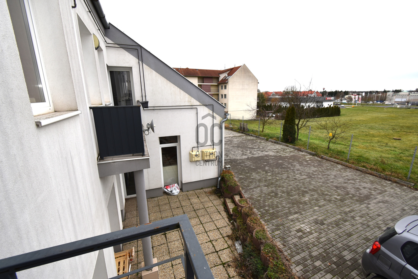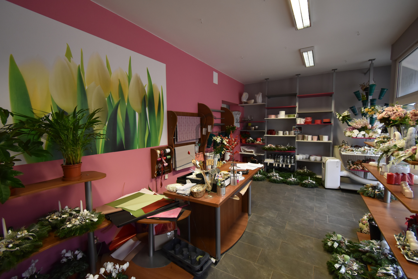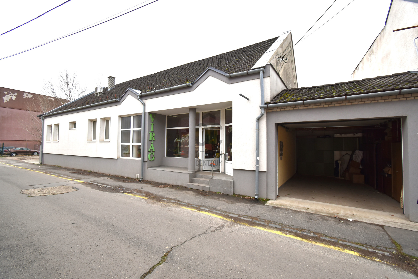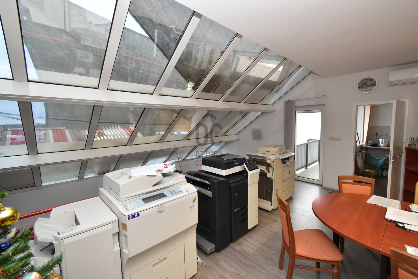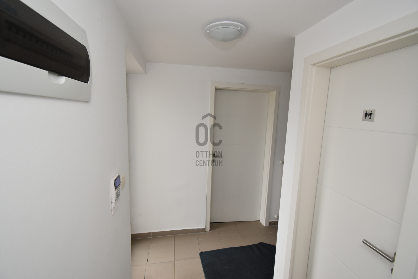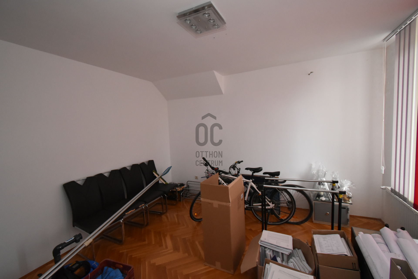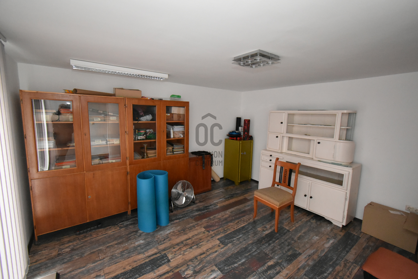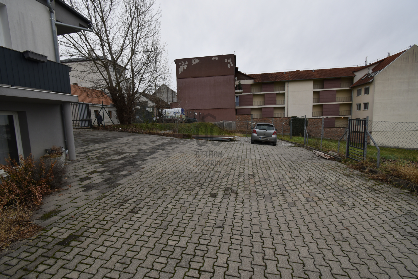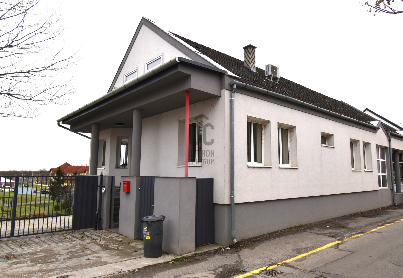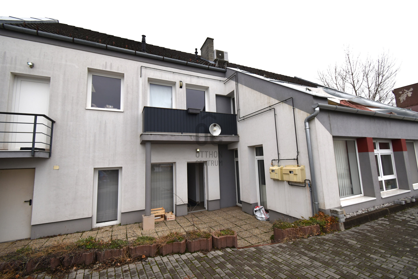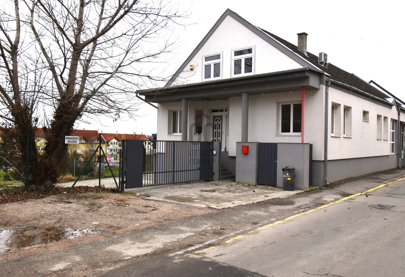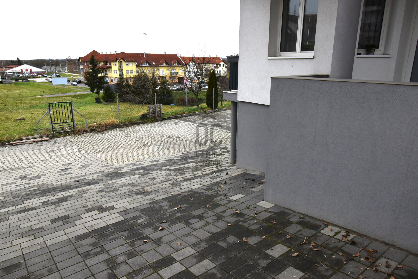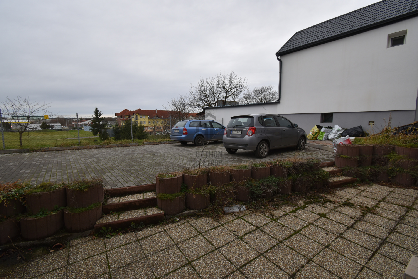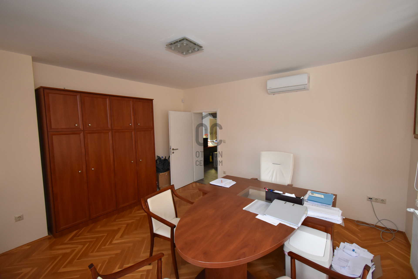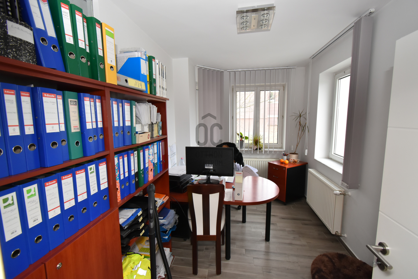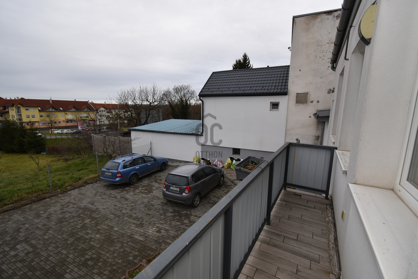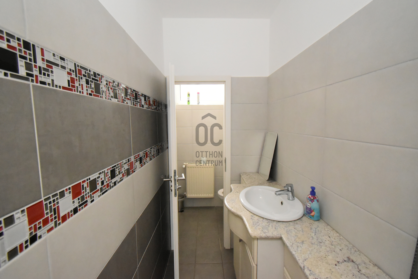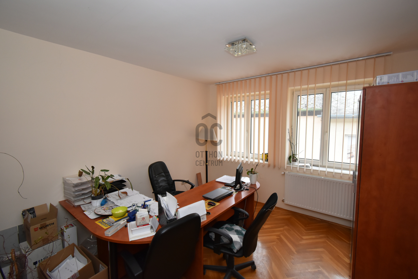154,900,000 Ft
388,000 €
- 390m²
- 8 Rooms
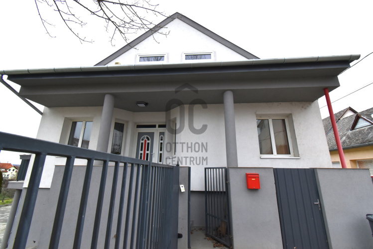
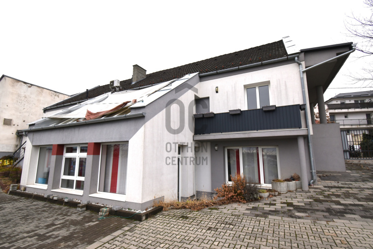
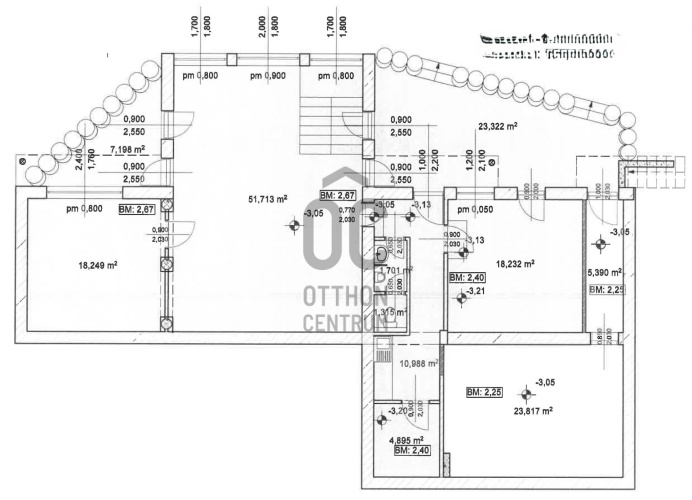
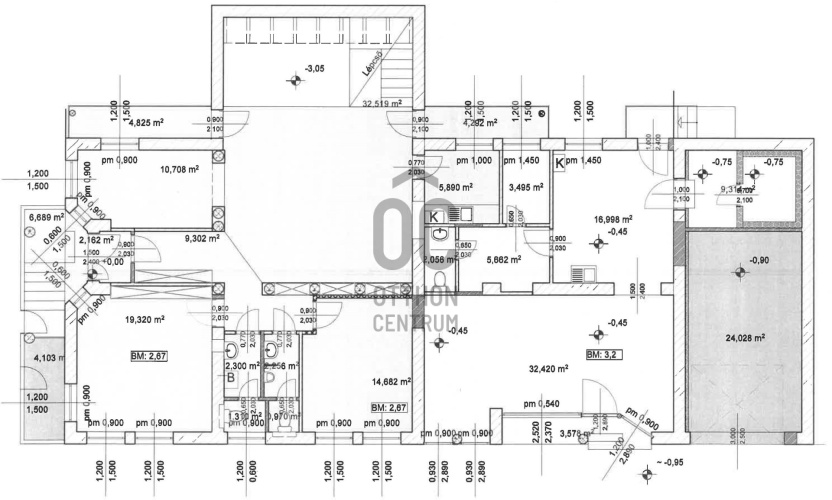
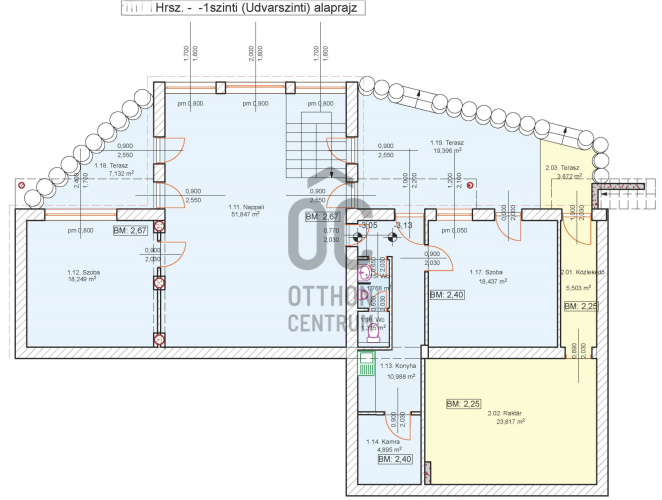
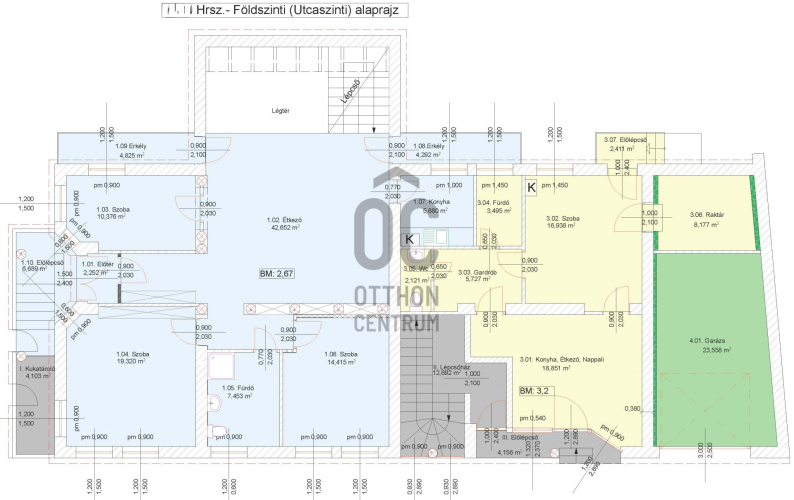
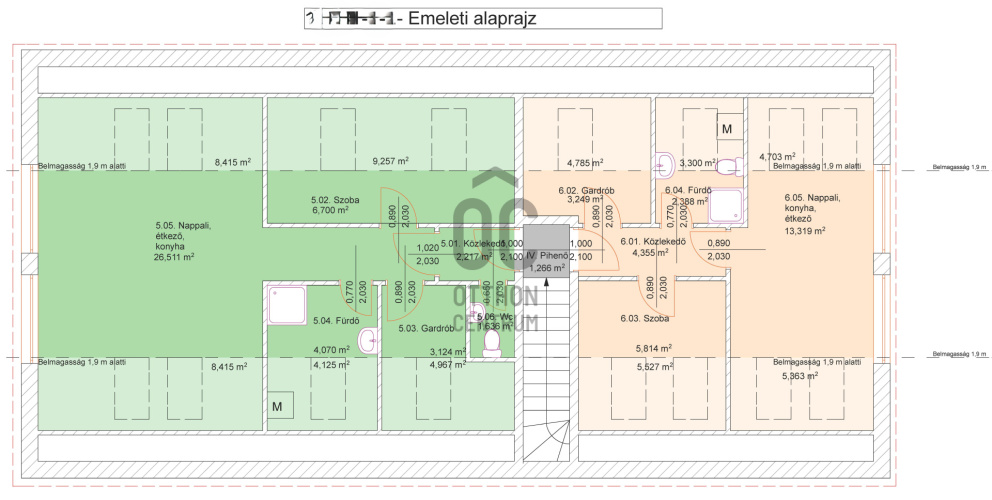
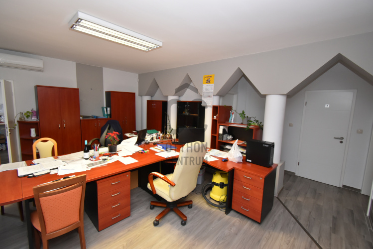
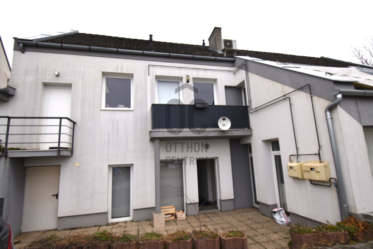
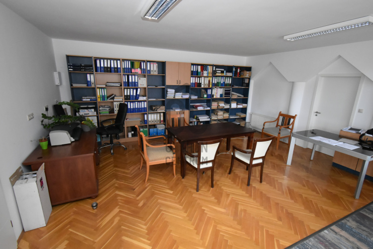
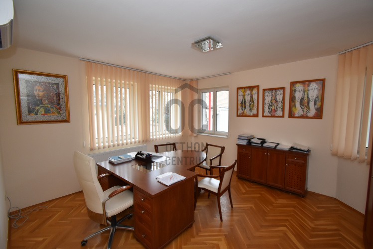
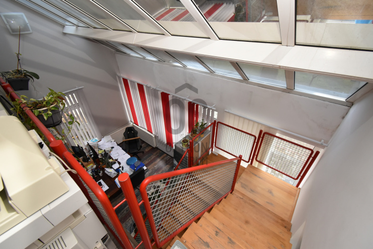
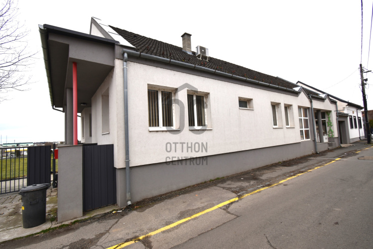
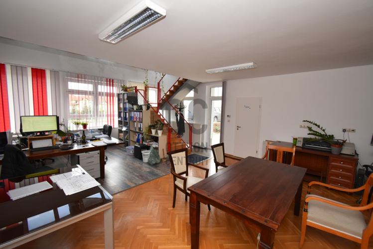
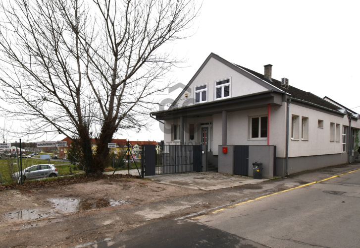
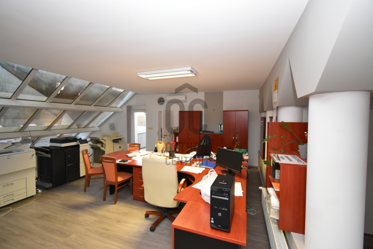
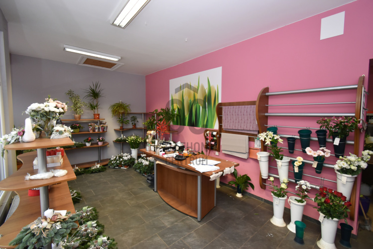
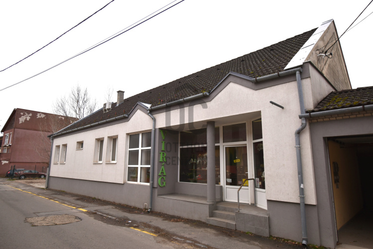
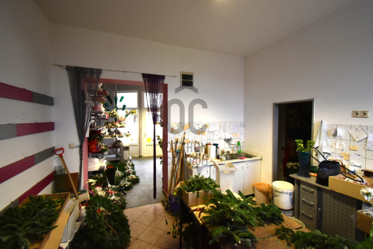
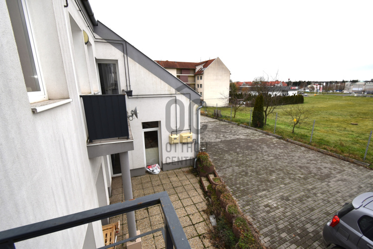
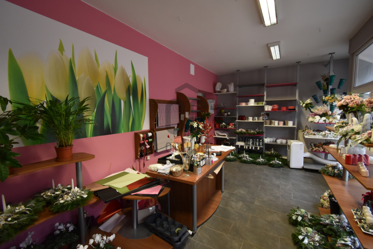
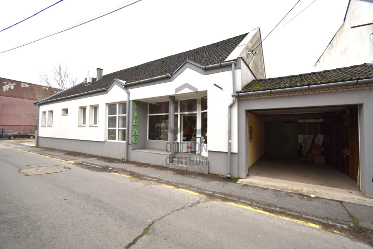
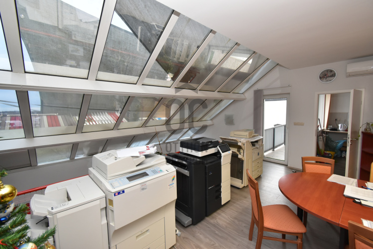
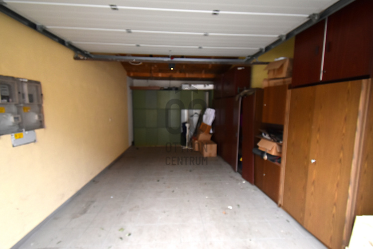
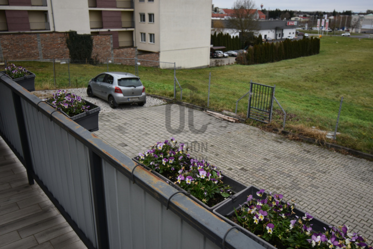
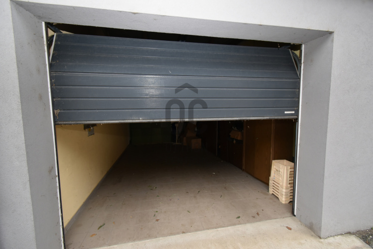
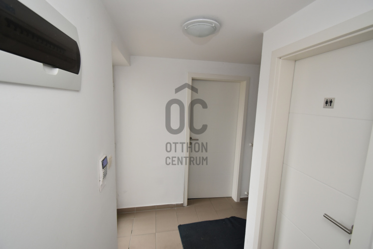
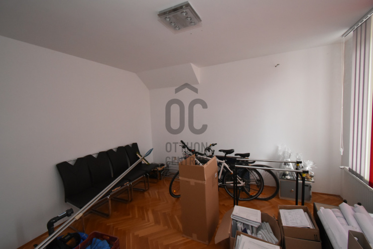
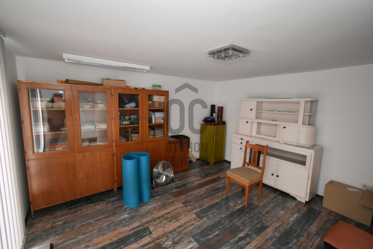
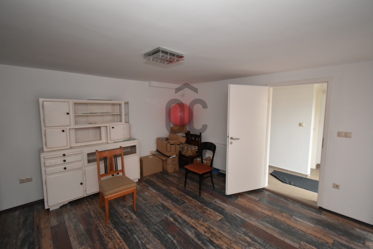
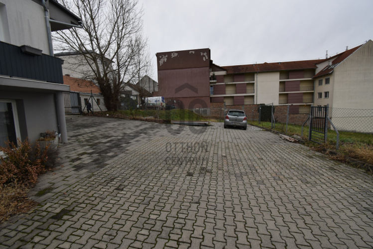
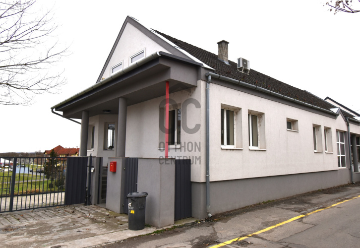
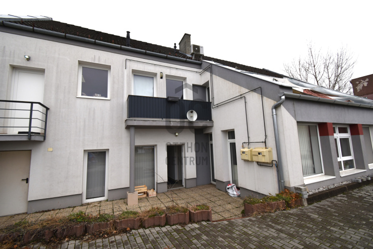
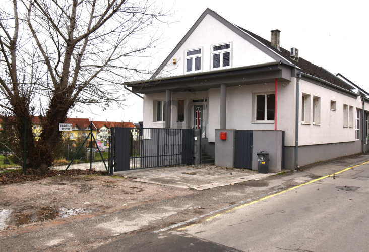
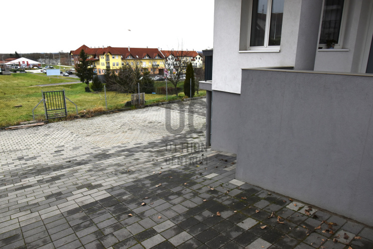
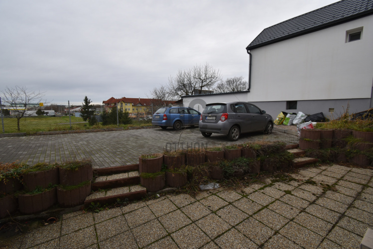
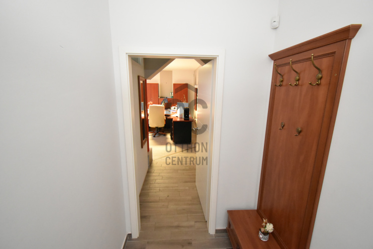
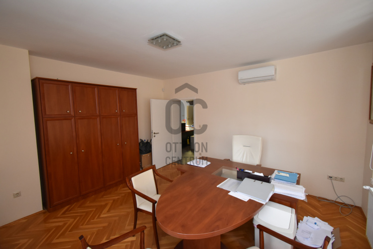
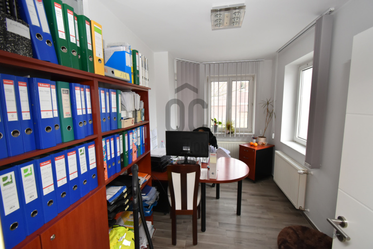
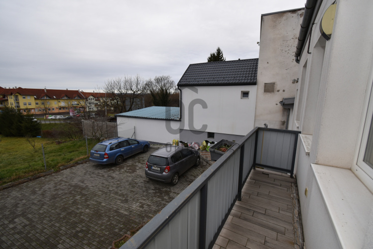
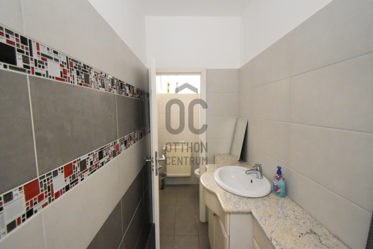
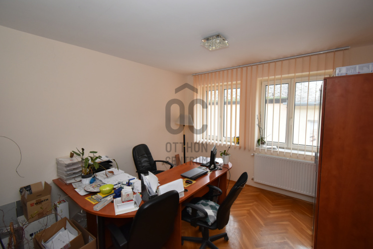
Fantastic opportunity, a large family house converted into a condominium.
I am offering the following family house, which has been converted into a condominium, for sale in the city center of Nagykanizsa. Currently, it consists of offices and a commercial space with a garage. Property features: - It is located on a 607 m2 plot, which includes an internal enclosed courtyard paved with stone. - There are currently 8 rooms functioning as offices, along with 2 balconies, a terrace, a garage, storage rooms, restrooms, corridors, and a commercial space. - During the conversion into a condominium, 6 separate land registry numbers were planned, including 4 separate apartments, storage, a garage, and common areas. - The black-and-white floor plans included among the pictures show the current layout, while the colored ones depict potential configurations. - The largest apartment is 252 m2, the next one is 57.7 m2, the third is 44.3 m2, and the smallest, the fourth, is 29.1 m2. - Additionally, a corridor, storage room, and terrace have been separated, totaling 33.2 m2, as well as a garage measuring 23.6 m2. - The size of the common areas is 22.5 m2. - Currently, 390 m2 is in use, but with the planned expansion into the attic, this can be increased to 463 m2. - The restrooms are configured as WC and handwashing areas according to current use. - All utilities are available on the property. - There are currently 2 electricity meters, 2 gas meters, and 3 water meters. The commercial space and the offices have separate metering. - Heating is provided by 2 gas boilers. - Cooling is managed by air conditioning units. - The building is in excellent condition both inside and out, having been completely renovated. - It is built on a concrete foundation, with brick construction and a concrete ceiling, allowing for attic conversion. - The roof is covered with tiles. - The house has received waterproofing and external thermal insulation. - Parking for several cars is provided in the enclosed courtyard. Our office offers comprehensive services to our clients. We provide assistance with professional advice, free CSOK and loan administration, preparation of energy certificates, and affordable legal services!
Registration Number
H495405
Property Details
Sales
for sale
Legal Status
used
Character
house
Construction Method
brick
Net Size
390 m²
Gross Size
460 m²
Plot Size
607 m²
Size of Terrace / Balcony
32 m²
Heating
Gas circulator
Ceiling Height
265 cm
Number of Levels Within the Property
2
Orientation
West
Condition
Excellent
Condition of Facade
Excellent
Neighborhood
quiet, good transport, central
Year of Construction
1990
Garage
Included in the price
Garage Spaces
1
Water
Available
Gas
Available
Electricity
Available
Sewer
Available
Storage
Independent
Rooms
room
10.7 m²
room
32.5 m²
room
19.3 m²
room
14.7 m²
entryway
11.5 m²
balcony
9 m²
toilet-washbasin
8.8 m²
open-plan kitchen and dining room
5.9 m²
shop
58.58 m²
garage
22 m²
storage
9.3 m²
room
18.24 m²
room
51.7 m²
terrace
23 m²
toilet-washbasin
3 m²
room
18.2 m²
storage
29.2 m²
Horváth Szabina
Credit Expert

