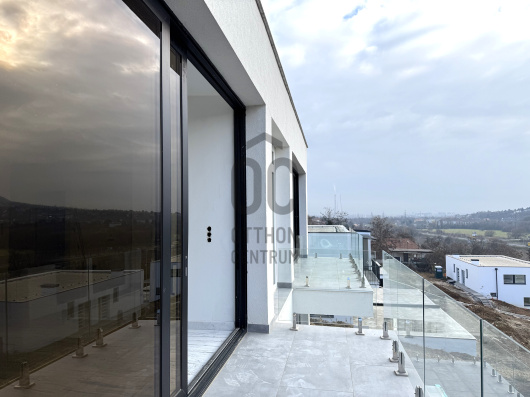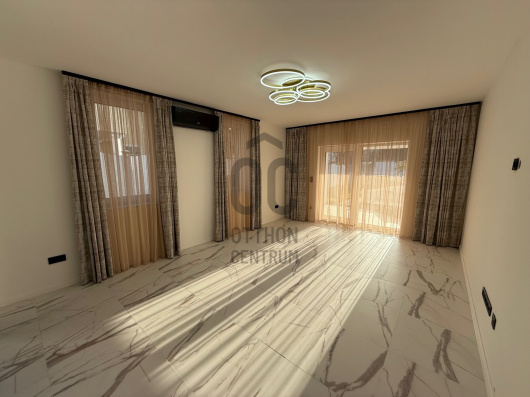700,000,000 Ft
1,714,000 €
- 3,305m²
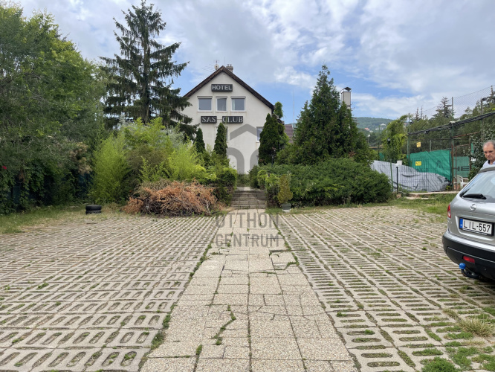
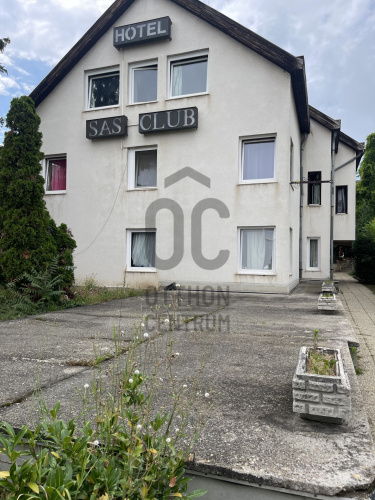
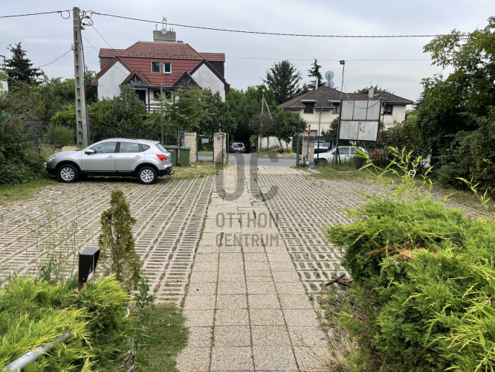
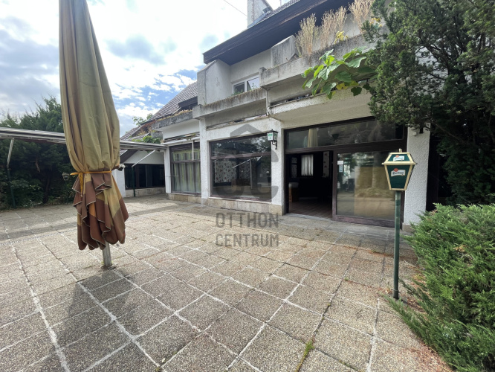
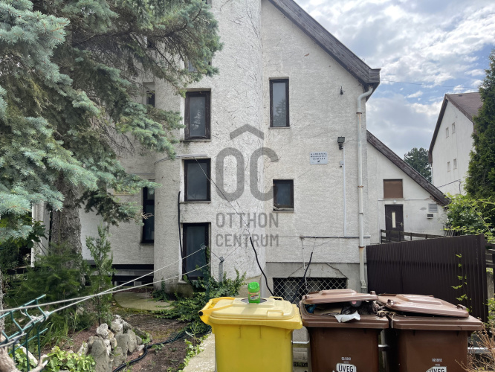
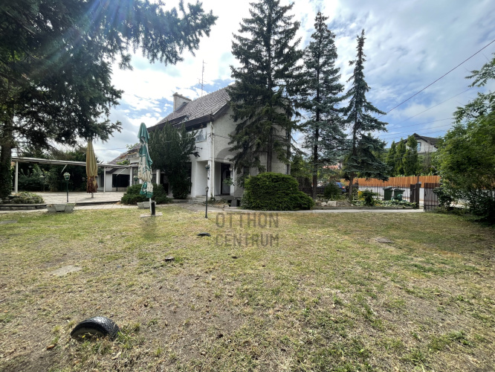
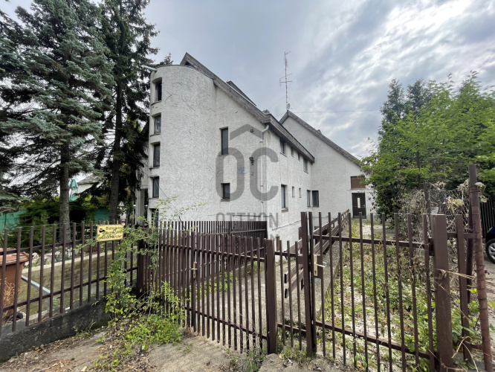
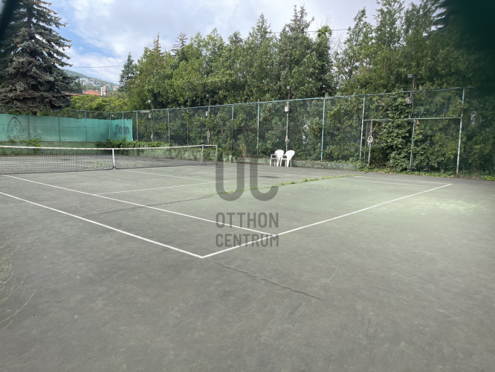
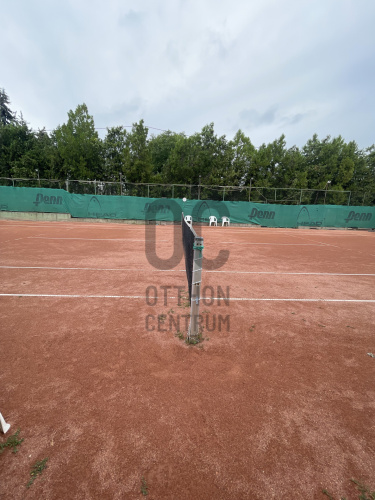
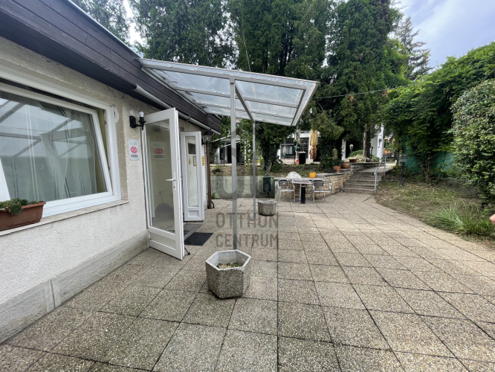
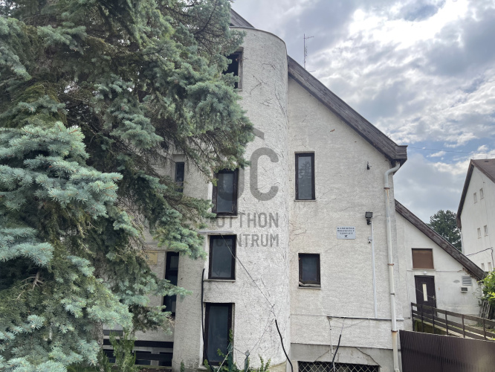
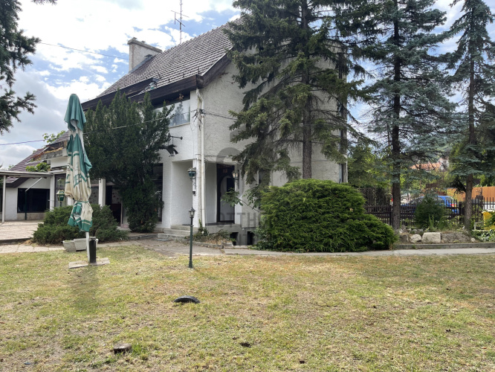
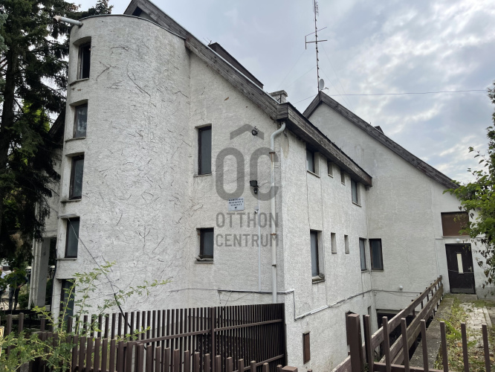
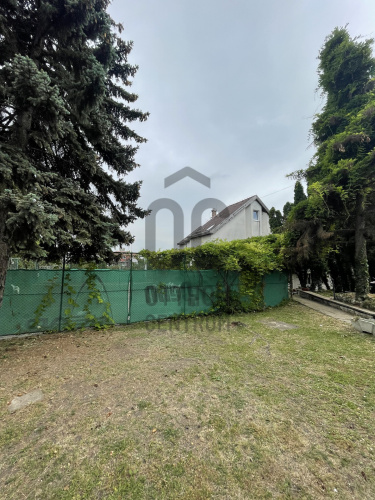
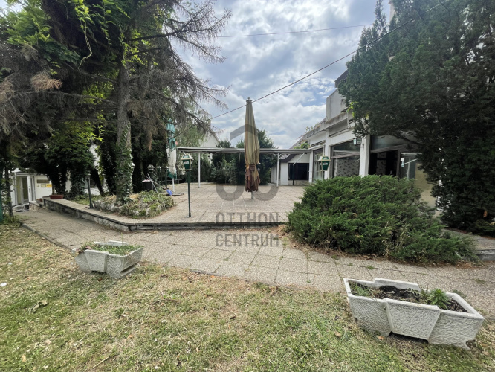
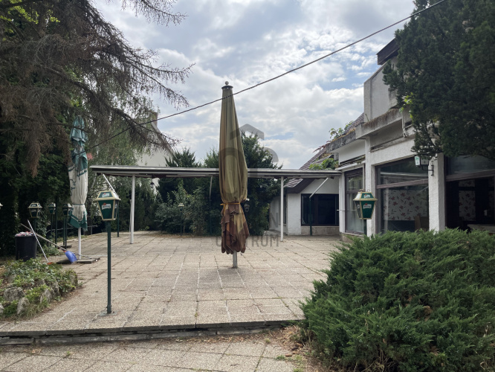
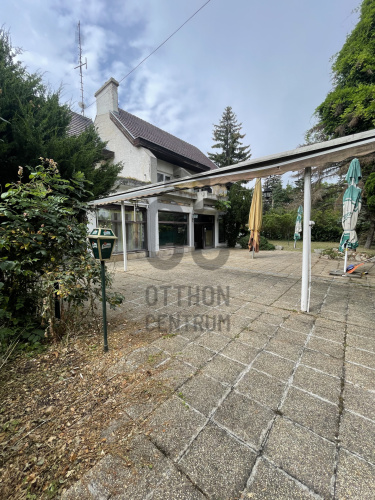
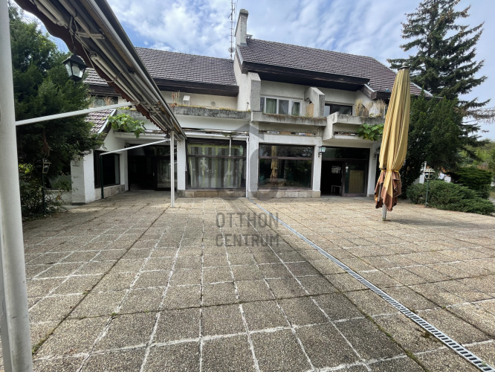
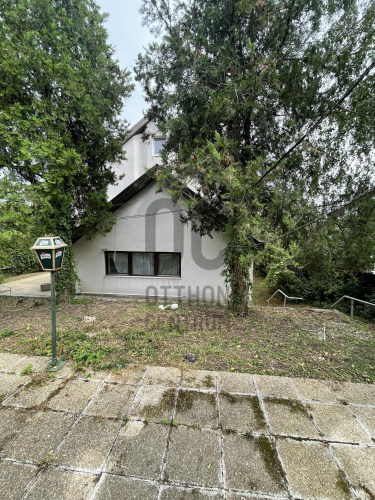
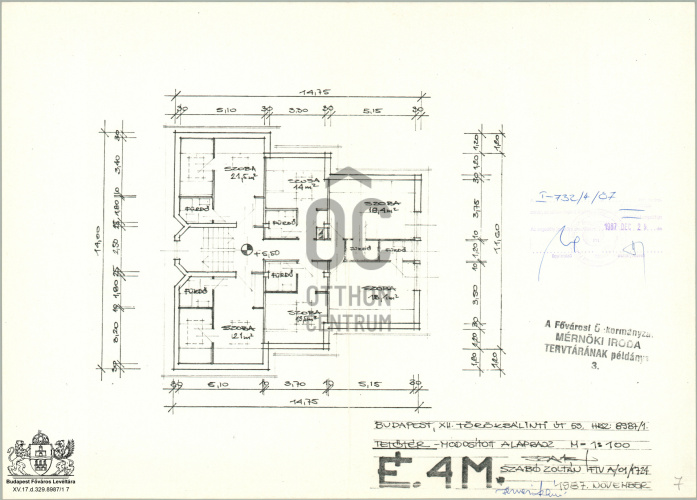
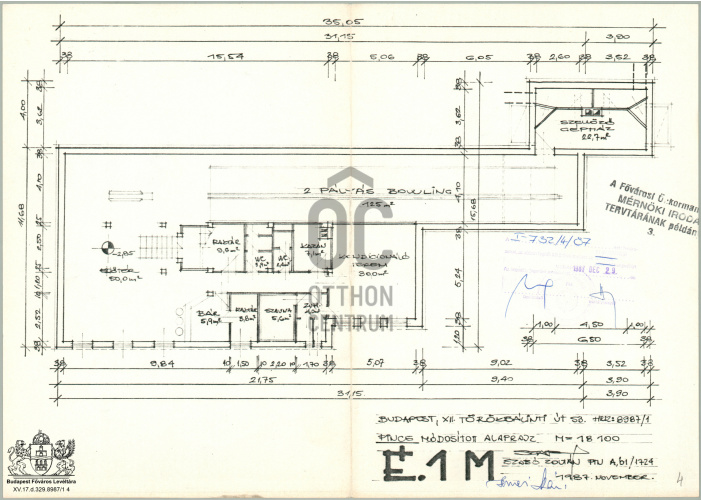
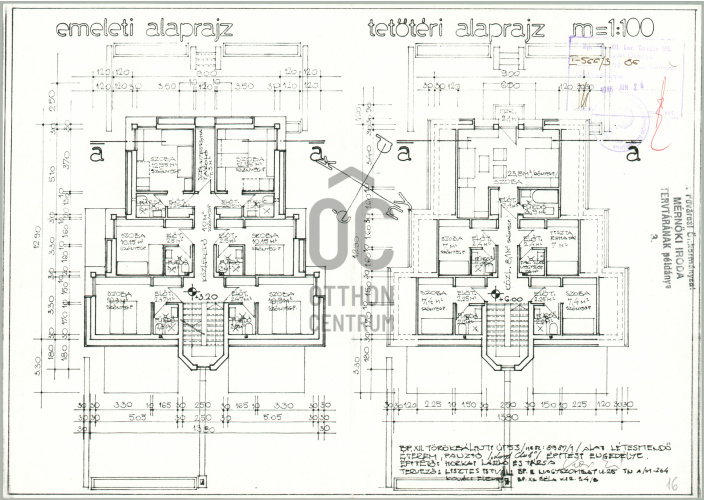
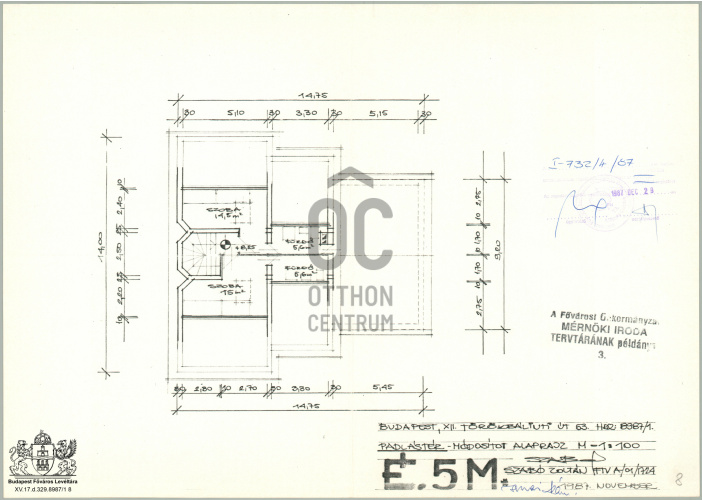
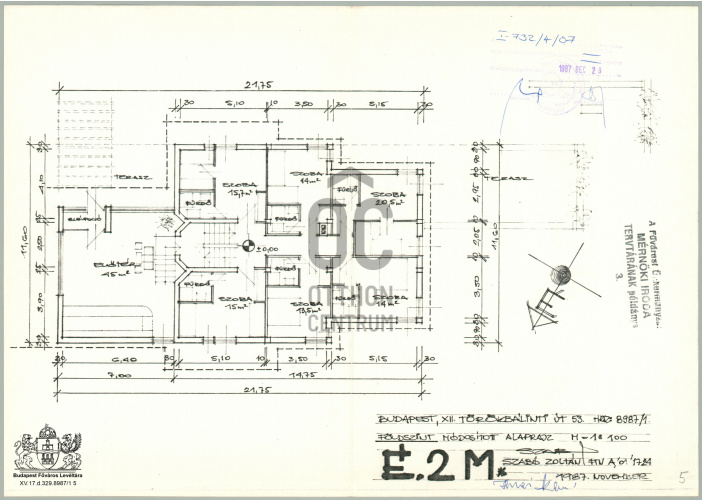
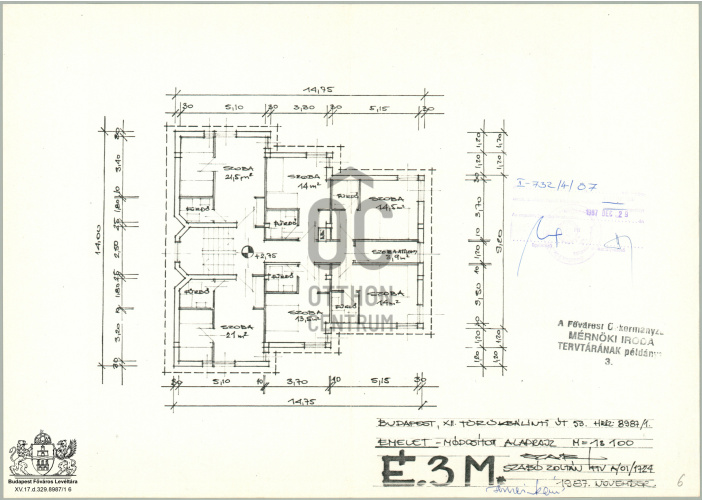
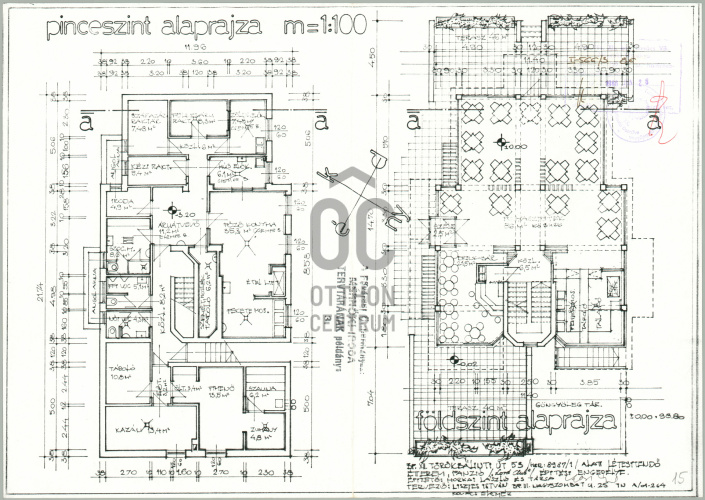
Exceptional Investment Opportunity for Building a Condominium in the Border Area of the 11th and 12th Districts
Located in the surroundings of Magasút, at the border of the 11th and 12th districts, this property offers an innovative investment opportunity for the prospective owner. Situated on a 3305 square meter corner plot, there are two buildings occupying a total of 1491 square meters. The "A" and "B" buildings were constructed in the 1980s and currently operate as a functional apartment hotel, with an occupancy rate ranging from 85% to 90%, and with consistently leased units.
In the "A" building, which features a basement and an attic conversion, there are 7 one-and-a-half-room and 11 one-room hotel suites. The ground floor houses the reception area, while the basement contains various utility rooms such as a conference room, laundry room, or storage areas, as well as technical rooms.
The "B" building features a restaurant and a cocktail bar on the ground floor, with 12 balcony-equipped one-room hotel suites on the upper floors. The basement of the building houses kitchen facilities, storage rooms, and employee changing rooms.
Heating is centralized, provided by a gas boiler, and the property also includes two tennis courts and 14 parking spaces.
The prospective owner can consider several options for the future use of the property:
The operation of the current apartment hotel can be continued, providing a stable income.
Under the concept of an elderly home, the property can be revitalized and become part of an innovative, Western-style service model, potentially as a franchise partner.
Establishing a high-prestige residential park is also feasible with planned modifications, which would entail increasing the buildability by 30-40%.
This property is not just an investment; it is also an opportunity for value creation in the development of the area and the exploitation of the real estate market potential.
In the "A" building, which features a basement and an attic conversion, there are 7 one-and-a-half-room and 11 one-room hotel suites. The ground floor houses the reception area, while the basement contains various utility rooms such as a conference room, laundry room, or storage areas, as well as technical rooms.
The "B" building features a restaurant and a cocktail bar on the ground floor, with 12 balcony-equipped one-room hotel suites on the upper floors. The basement of the building houses kitchen facilities, storage rooms, and employee changing rooms.
Heating is centralized, provided by a gas boiler, and the property also includes two tennis courts and 14 parking spaces.
The prospective owner can consider several options for the future use of the property:
The operation of the current apartment hotel can be continued, providing a stable income.
Under the concept of an elderly home, the property can be revitalized and become part of an innovative, Western-style service model, potentially as a franchise partner.
Establishing a high-prestige residential park is also feasible with planned modifications, which would entail increasing the buildability by 30-40%.
This property is not just an investment; it is also an opportunity for value creation in the development of the area and the exploitation of the real estate market potential.
Registration Number
T037904
Property Details
Sales
for sale
Character
plot
Type of Land
Building plot
Zone
residential zone
Plot Size
3,305 m²
Orientation
East
Neighborhood
quiet, good transport, green
Water
Available
Gas
Available
Electricity
Available
Sewer
Available
Slope of Land
flat
Buildability
15%
Facade Height
5
Type of Buildable Property
Family house, Semi-detached house, Condominium up to 4 apartments, Condominium between 3-10 apartments, Condominium between 10-50 apartments, Office, hotel, or other institution, Retail building, Farm building
Torma Zsuzsanna
Credit Expert




























