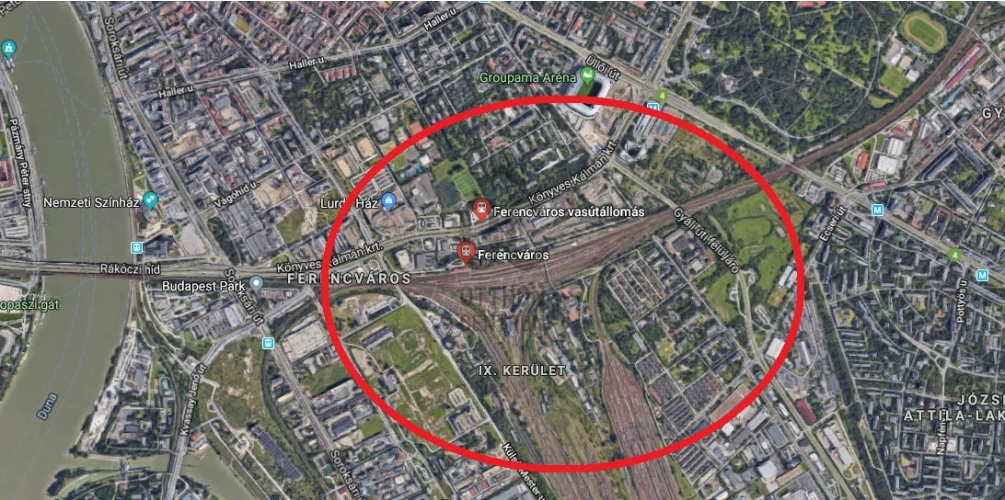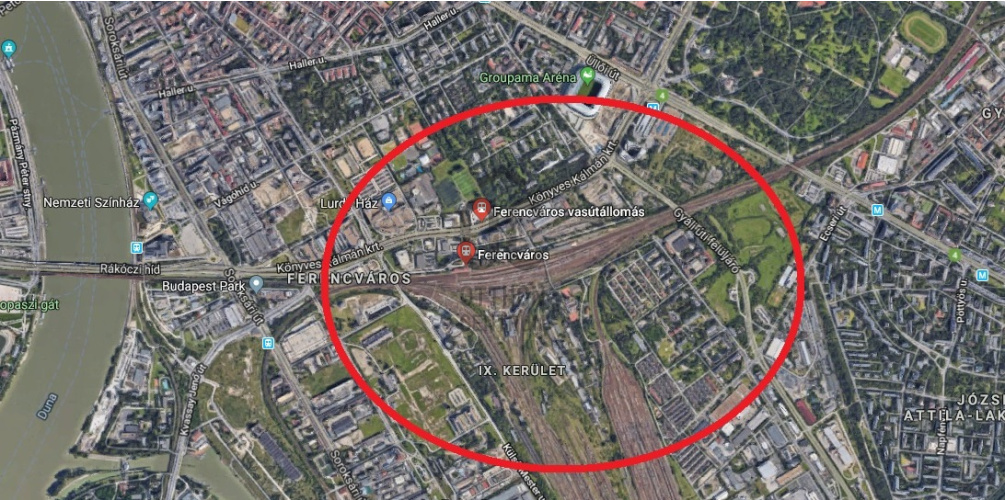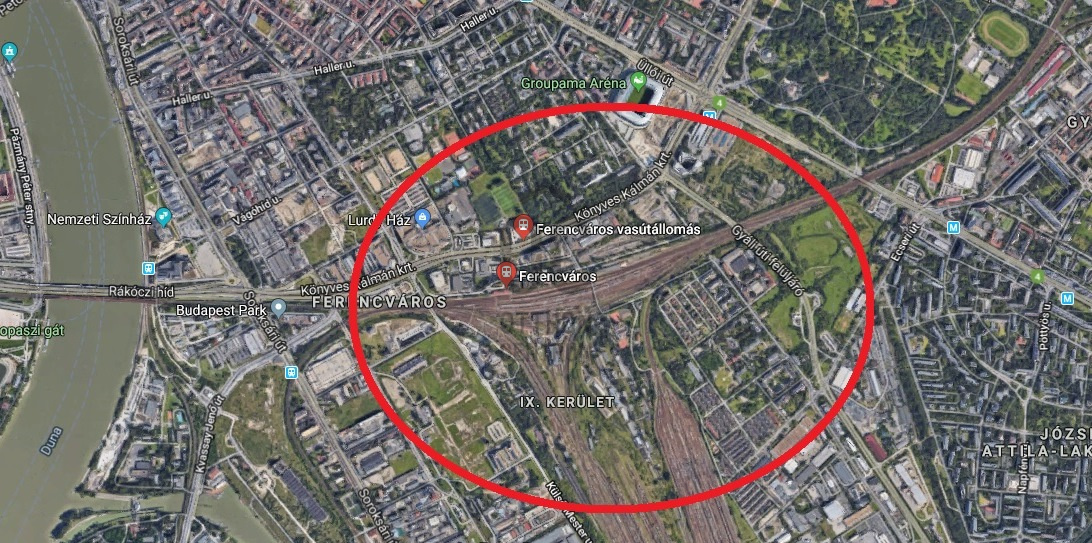2,754,415,300 Ft
6,890,000 €
- 53,000m²


DEVELOPMENT LAND FOR SALE NEAR FERENCVÁROSI RAILWAY STATION!
The owner of a currently operating site wants to sell approximately 53.000 m2.
The majority of the area is empty, a smaller part contains buildings to be demolished, and there is an industrial siding in the immediate vicinity. Chemical production has been taking place in the area since 1890.
The area for sale falls under 2 zoning classifications:
Regulations of the M-IX /1 Workplace Zone:
Regulations for new plot area: 10,000 m2
• Maximum buildability: 35%
• Maximum floor area density: 1.2 m2 /m2
• Maximum building height: 21 m
• Minimum building height: no requirements
• The ratio of building levels below ground level to the plot area is 0.7 m2 /m2
• Minimum green area ratio: 25 %
resp. M-IX /2 Workplace Zone Requirements:
Requirements for new plot area: 8,500 m2
• Maximum buildability: 45%
• Maximum floor area density: 1.5 m2 /m2
• Maximum building height: 21 m
• Minimum building height: no requirements
• The ratio of building levels below ground level to the plot area is 0.7 m2 /m2
• Minimum green area ratio: 25%
Sales price: 130 EUR / m2, with an estimated area of 53.000 m2: 6.890.000 EURO + VAT
The majority of the area is empty, a smaller part contains buildings to be demolished, and there is an industrial siding in the immediate vicinity. Chemical production has been taking place in the area since 1890.
The area for sale falls under 2 zoning classifications:
Regulations of the M-IX /1 Workplace Zone:
Regulations for new plot area: 10,000 m2
• Maximum buildability: 35%
• Maximum floor area density: 1.2 m2 /m2
• Maximum building height: 21 m
• Minimum building height: no requirements
• The ratio of building levels below ground level to the plot area is 0.7 m2 /m2
• Minimum green area ratio: 25 %
resp. M-IX /2 Workplace Zone Requirements:
Requirements for new plot area: 8,500 m2
• Maximum buildability: 45%
• Maximum floor area density: 1.5 m2 /m2
• Maximum building height: 21 m
• Minimum building height: no requirements
• The ratio of building levels below ground level to the plot area is 0.7 m2 /m2
• Minimum green area ratio: 25%
Sales price: 130 EUR / m2, with an estimated area of 53.000 m2: 6.890.000 EURO + VAT
Registration Number
T039476
Property Details
Sales
for sale
Character
plot
Type of Land
Developmental plot
Zone
industrial-economic zone
Plot Size
53,000 m²
Orientation
North-East
Neighborhood
good transport
Water
Available
Gas
Available
Electricity
Available
Sewer
Available
Slope of Land
flat
Buildability
45%
Facade Height
2100
Type of Buildable Property
Industrial hall or warehouse

Tóth Róbert
Credit Expert















