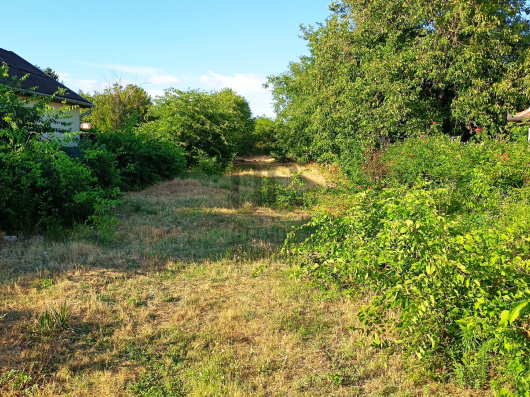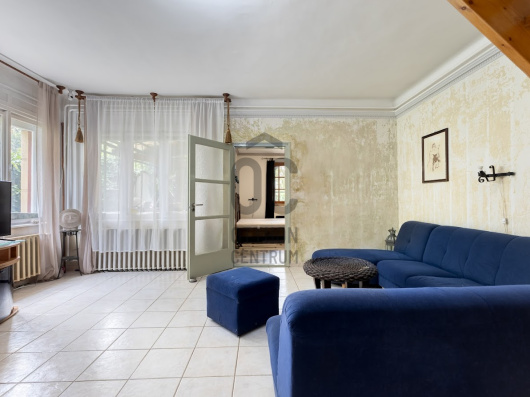data_sheet.details.realestate.section.main.otthonstart_flag.label
For sale new construction family house,
U0047060
Budapest XVIII. kerület, Erzsébettelep
59,900,000 Ft
151,000 €
- 242m²
- 4 Rooms
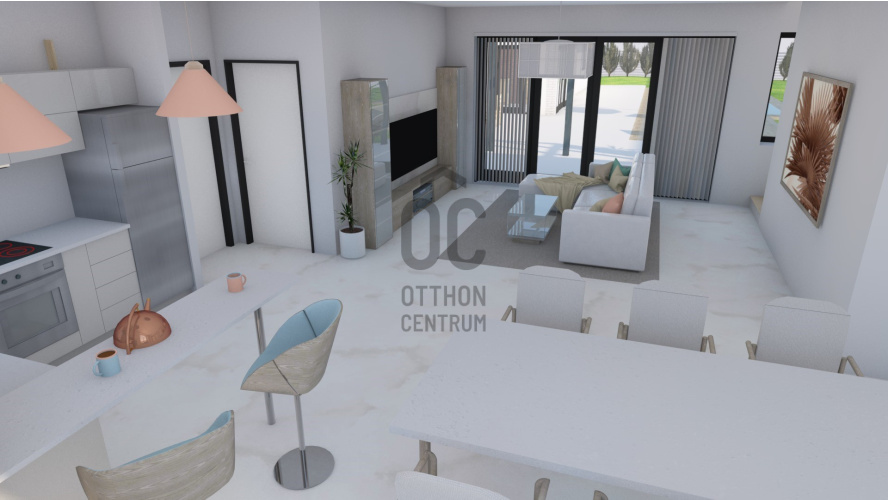
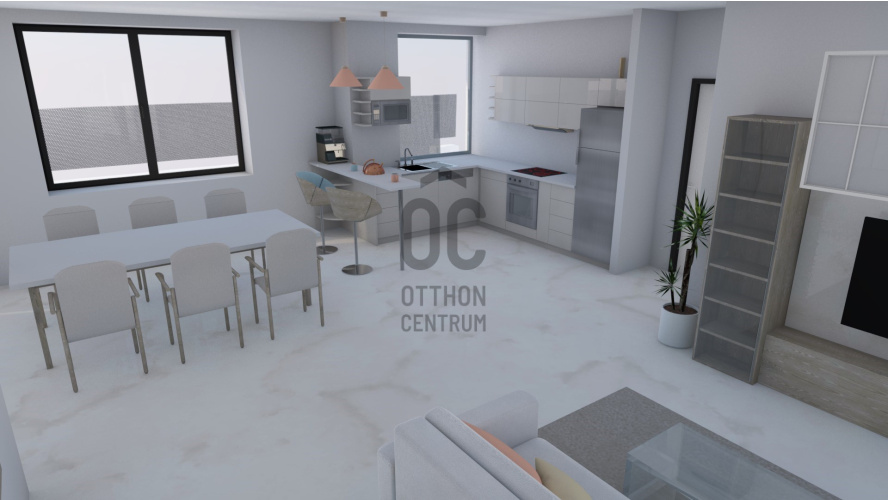
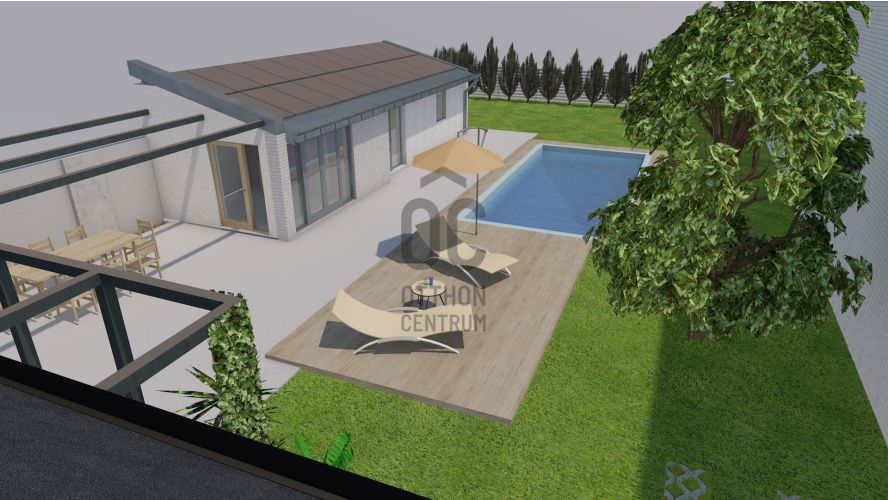
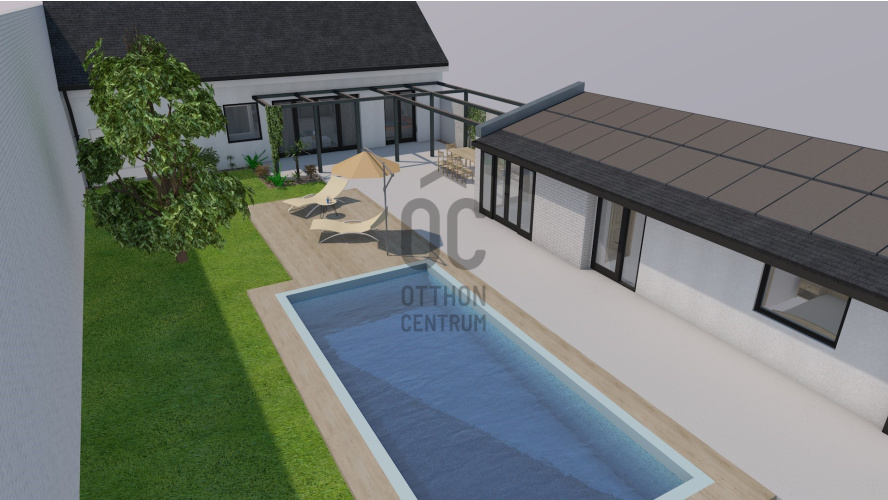
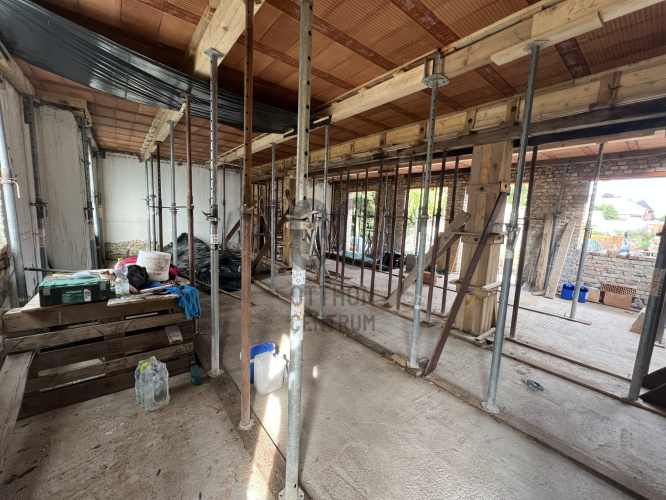
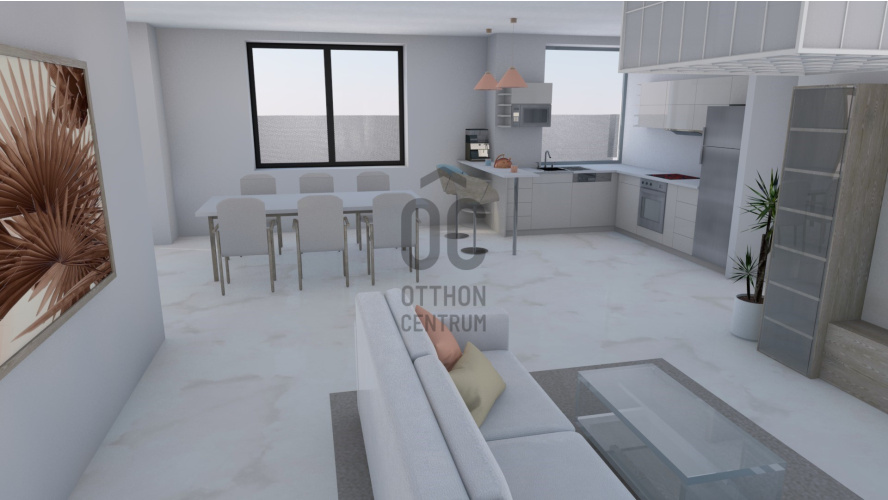
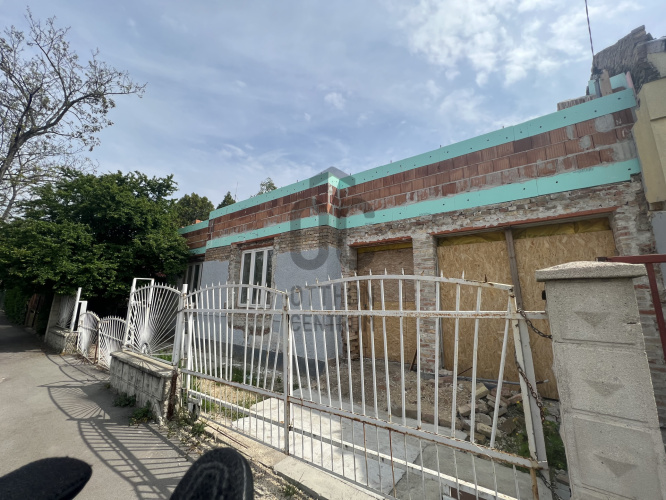
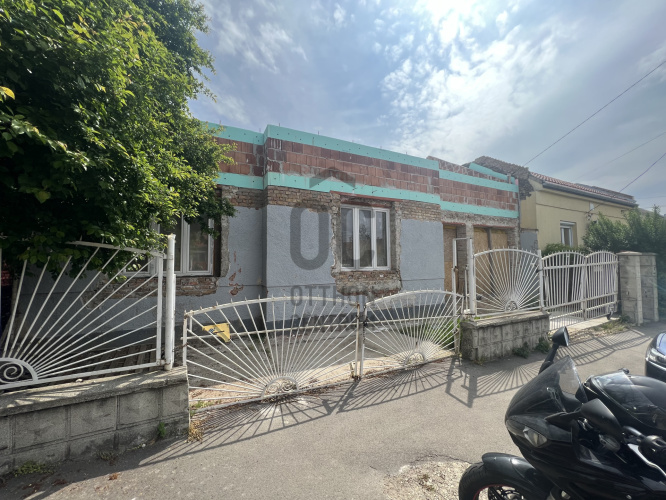
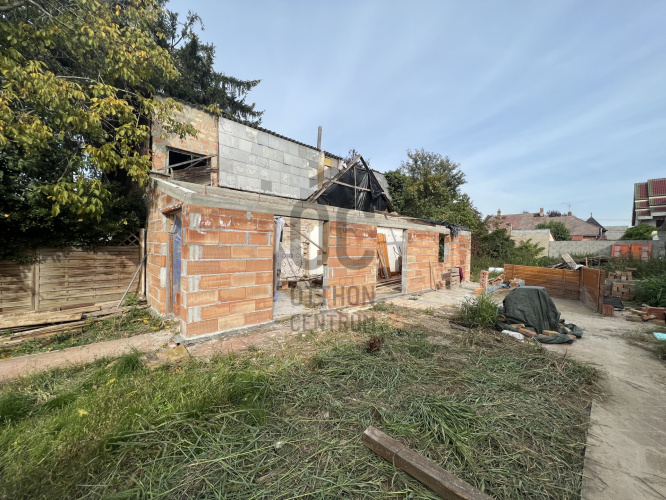
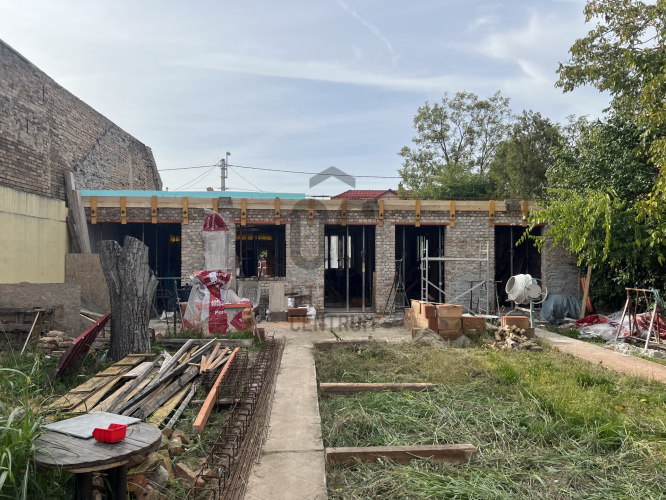
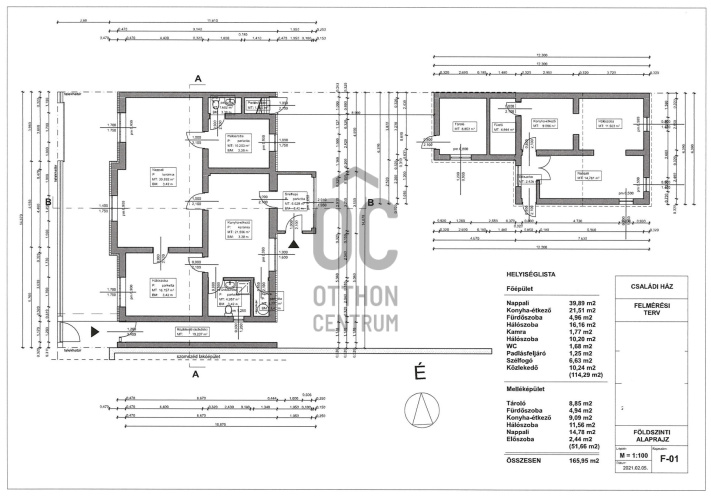
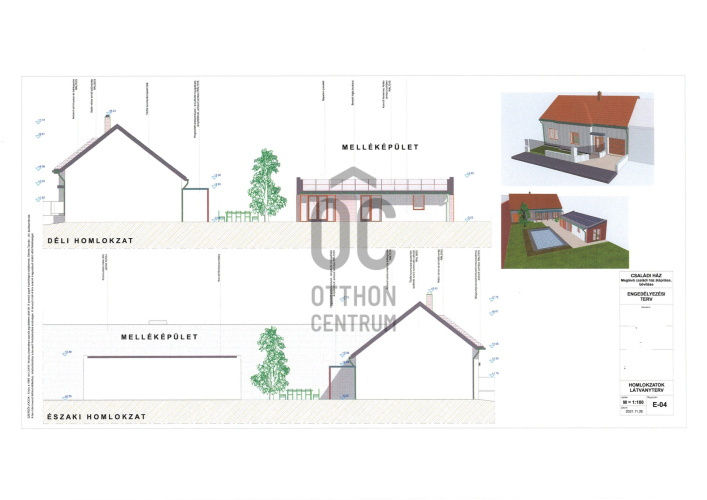
Megkezdett építkezés, minden engedéllyel
For sale in the popular area of the 18th district, on Felsőcsatári Street, is this partially constructed property.
After careful planning, the house was built by the owner for personal use. The old house was almost completely demolished, and the construction of the new, modern property began based on unique designs. The professional demolition and construction were carried out under the supervision of an independent technical inspector.
The concrete foundation was reinforced and received a waterproofing layer, after which the external walls were erected. Although the current floor area of the property is already quite large, the owner planned ahead: the new concrete ceiling was built in such a way that the attic can be relatively easily converted in the future.
The courtyard is completely private, thanks to the firewall of the neighboring house. The small house, also indicated on the site plan, was completely rebuilt. According to the plans, it was to include a summer kitchen, a sauna, and an additional independent bedroom.
The house was designed with a heat pump heating system, and the roof's slope was designed to accommodate solar panels.
In addition to the construction log, the progress has been continuously documented with photographs, making the building process verifiable and reviewable. The size of the plot allows for the expansion of the current floor area as well.
We are happy to provide the full technical description and building plans.
The interior walls of the house are still adjustable and can be modified according to personal preferences.
If needed, the reliable construction team that has worked on the house so far is happy to complete the house, whether following the original or modified plans.
The property is available for viewing with keys. Feel free to contact us with confidence!
After careful planning, the house was built by the owner for personal use. The old house was almost completely demolished, and the construction of the new, modern property began based on unique designs. The professional demolition and construction were carried out under the supervision of an independent technical inspector.
The concrete foundation was reinforced and received a waterproofing layer, after which the external walls were erected. Although the current floor area of the property is already quite large, the owner planned ahead: the new concrete ceiling was built in such a way that the attic can be relatively easily converted in the future.
The courtyard is completely private, thanks to the firewall of the neighboring house. The small house, also indicated on the site plan, was completely rebuilt. According to the plans, it was to include a summer kitchen, a sauna, and an additional independent bedroom.
The house was designed with a heat pump heating system, and the roof's slope was designed to accommodate solar panels.
In addition to the construction log, the progress has been continuously documented with photographs, making the building process verifiable and reviewable. The size of the plot allows for the expansion of the current floor area as well.
We are happy to provide the full technical description and building plans.
The interior walls of the house are still adjustable and can be modified according to personal preferences.
If needed, the reliable construction team that has worked on the house so far is happy to complete the house, whether following the original or modified plans.
The property is available for viewing with keys. Feel free to contact us with confidence!
Registration Number
U0047060
Property Details
Sales
for sale
Legal Status
new
Character
house
Construction Method
brick
Net Size
242 m²
Gross Size
200 m²
Plot Size
721 m²
Heating
heat pump
Ceiling Height
300 cm
Orientation
East
Condition
Excellent
Condition of Facade
Excellent
Year of Construction
2024
Number of Bathrooms
2
Garage
Included in the price
Garage Spaces
2
Water
Available
Electricity
Available
Sewer
Available
Rooms
bedroom
12.8 m²
open-plan living and dining room
49 m²
bedroom
12 m²
room
11 m²
bathroom
4.5 m²
bathroom
3.7 m²
















