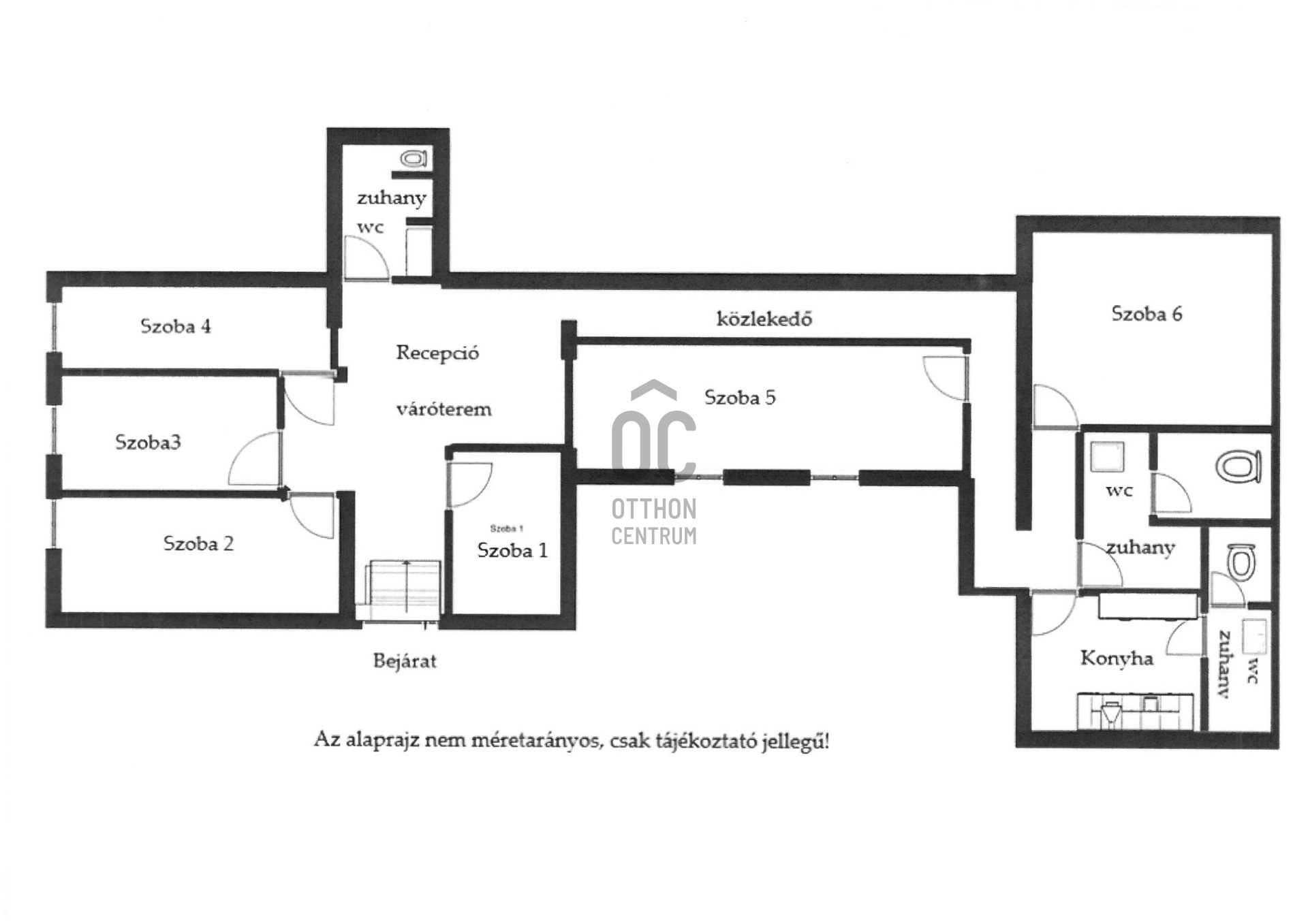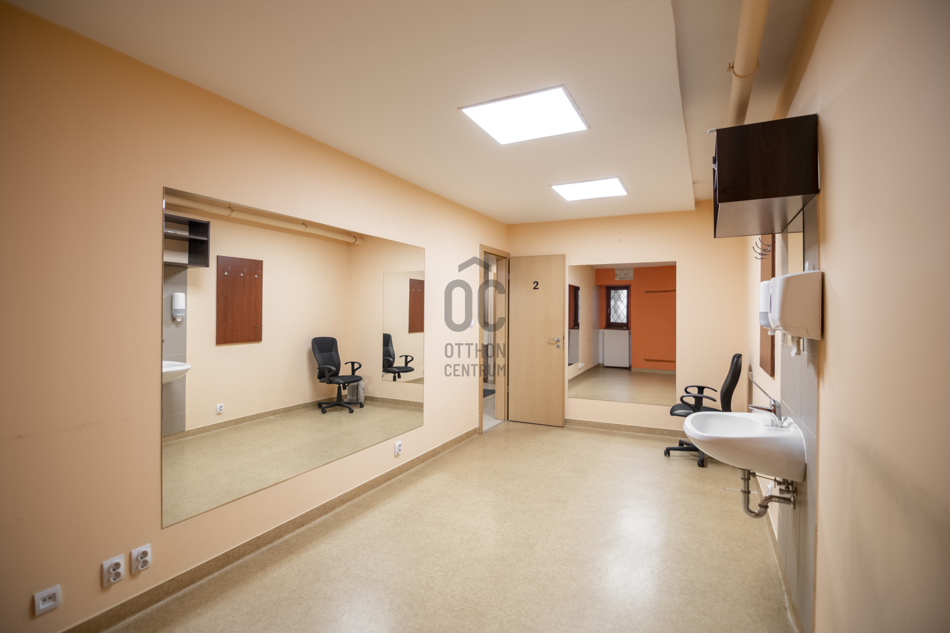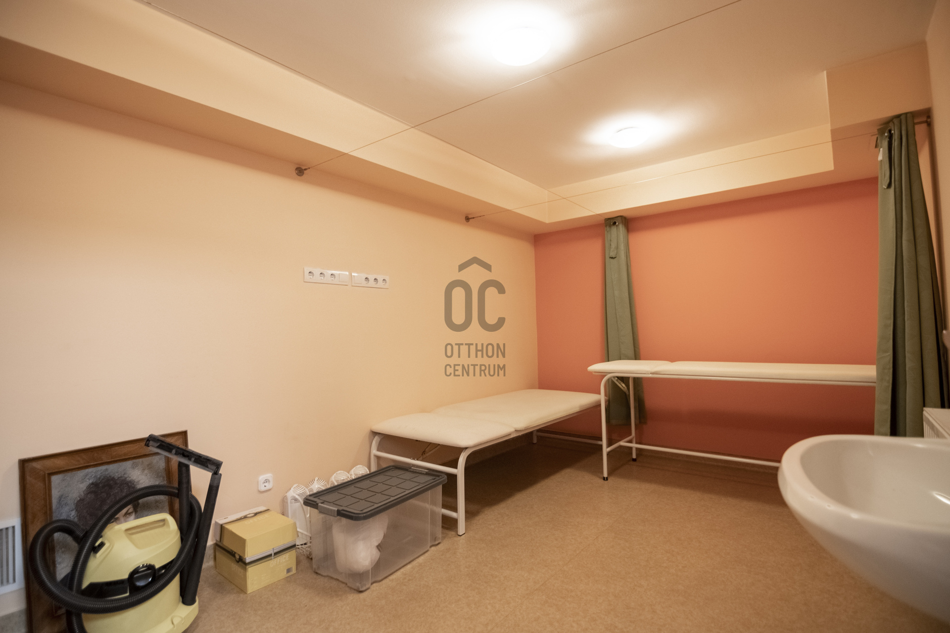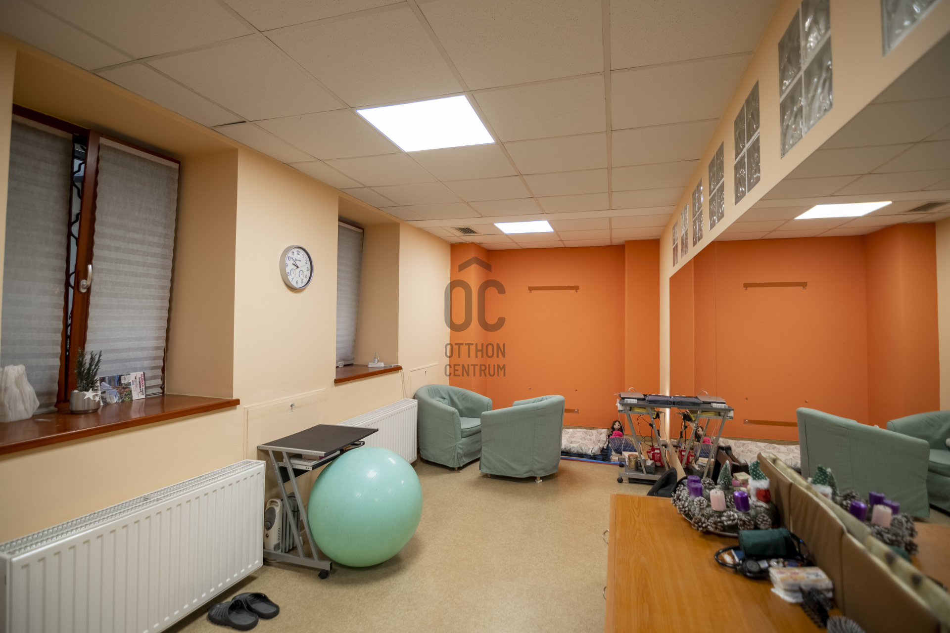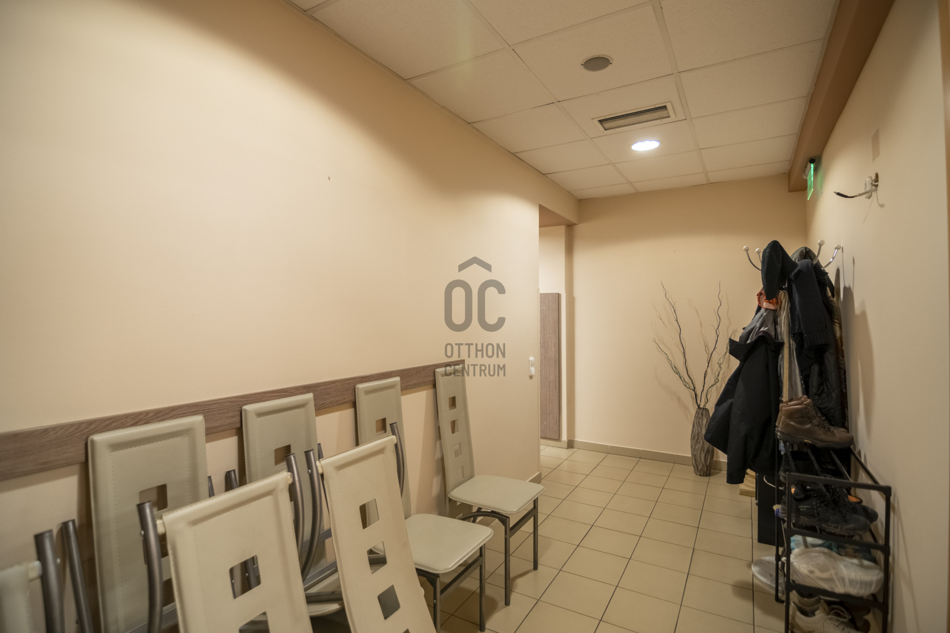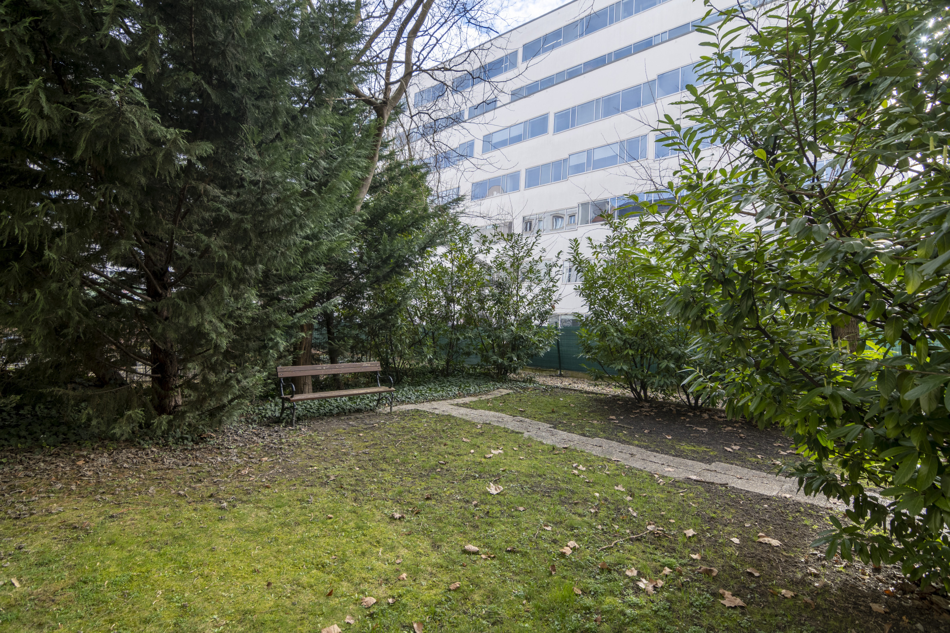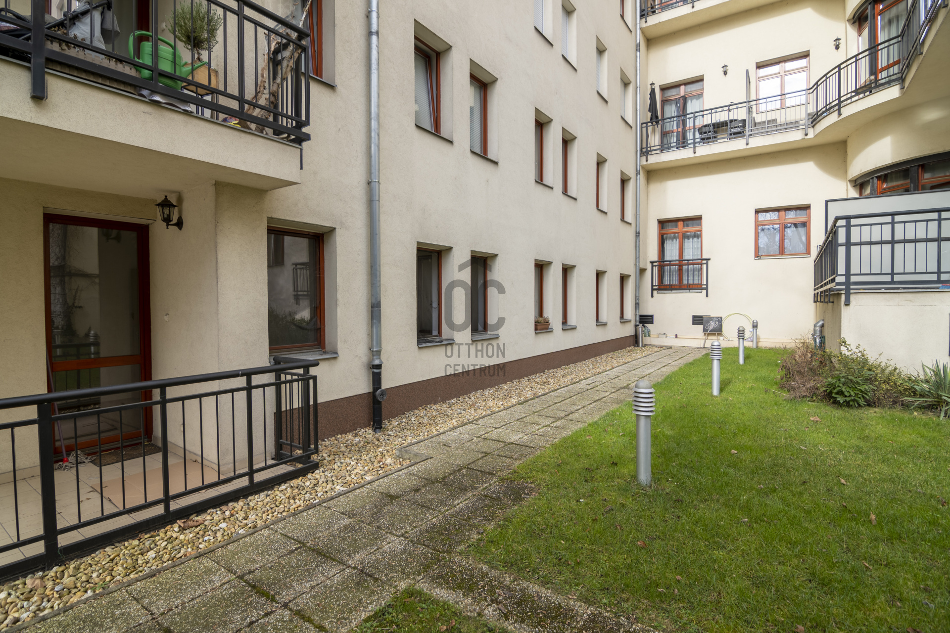190,000,000 Ft
465,000 €
- 186m²
- semi-basement
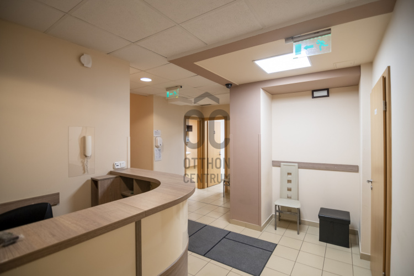
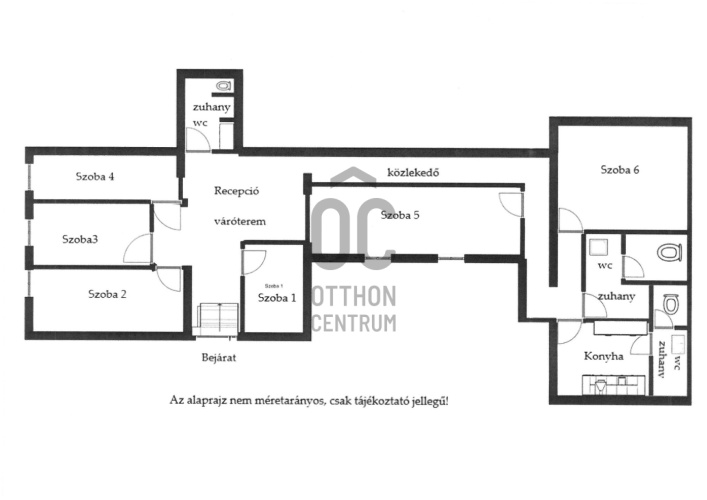
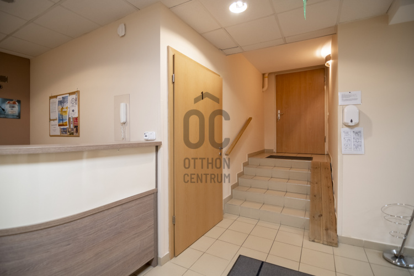
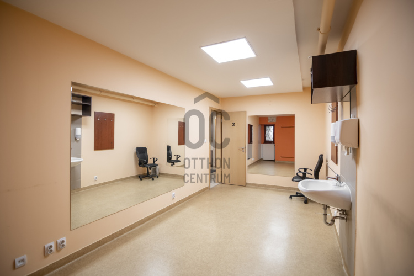
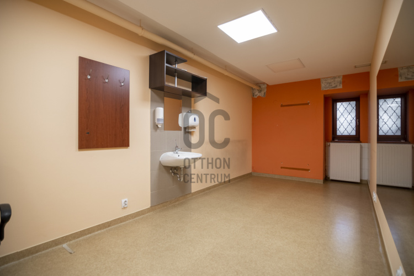
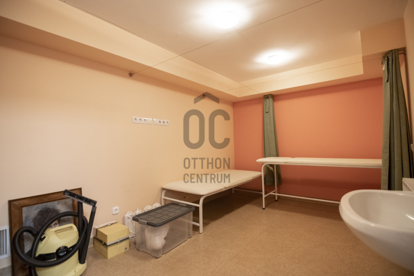
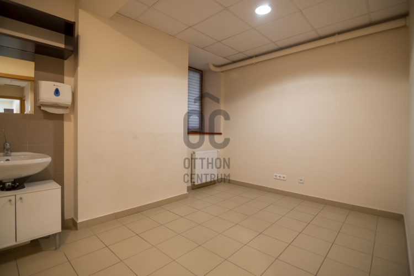
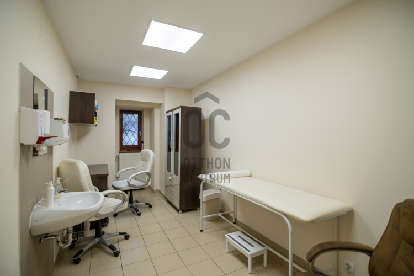
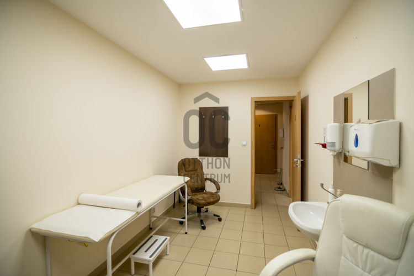
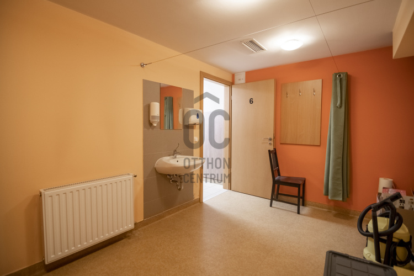
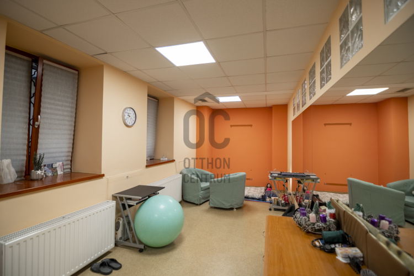
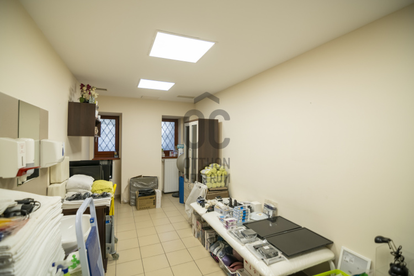
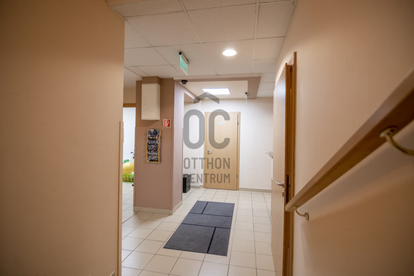
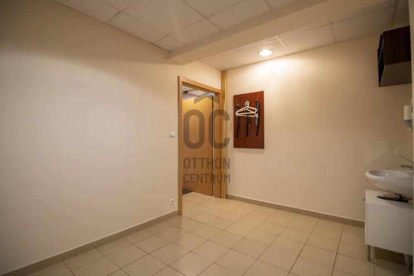
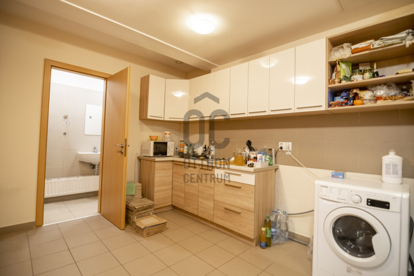
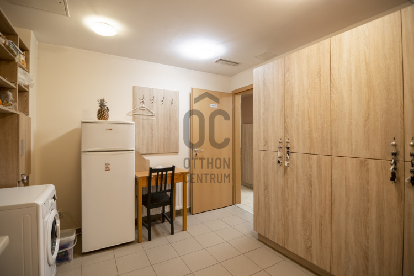
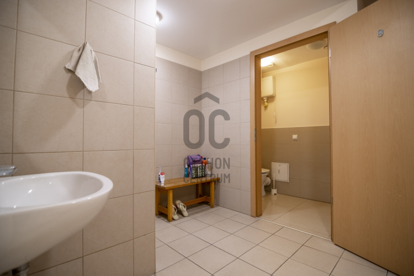
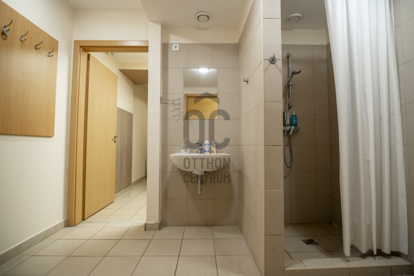
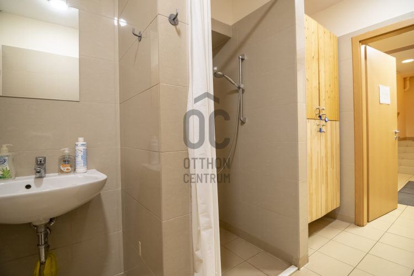
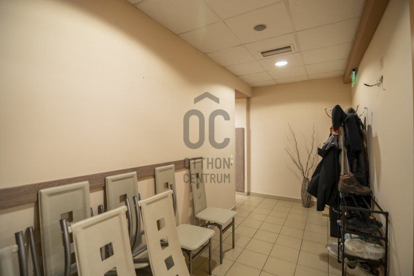
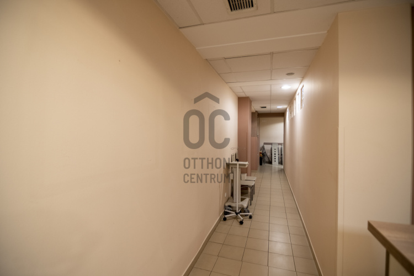
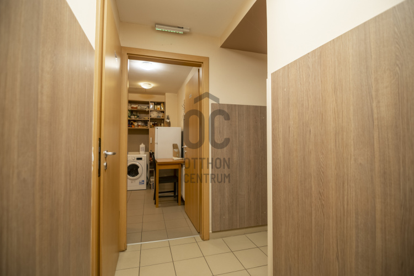
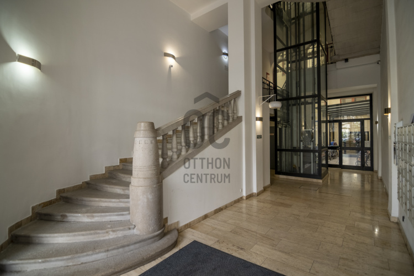
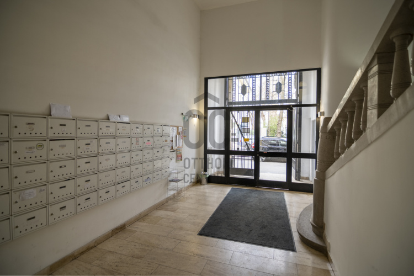
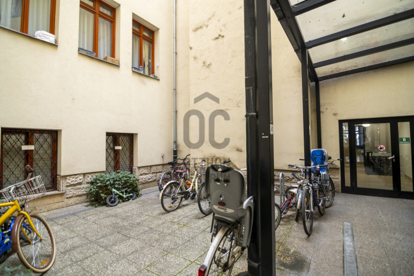
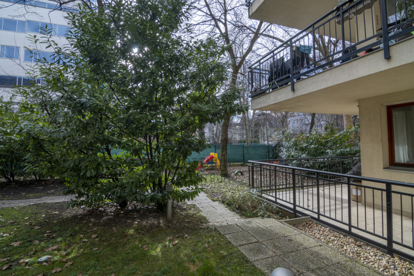
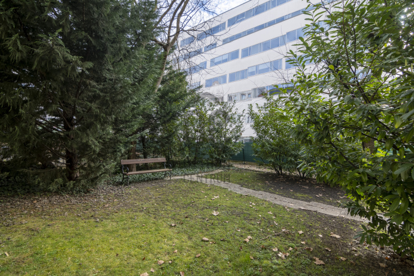
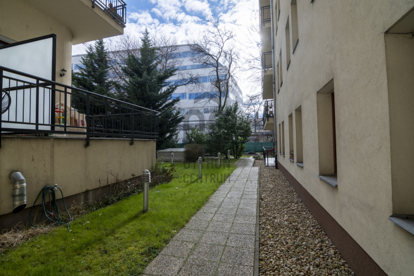
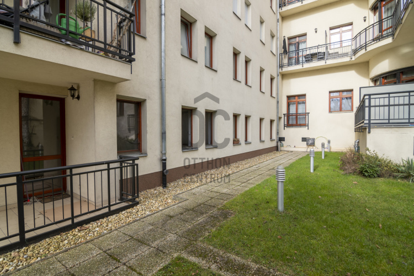
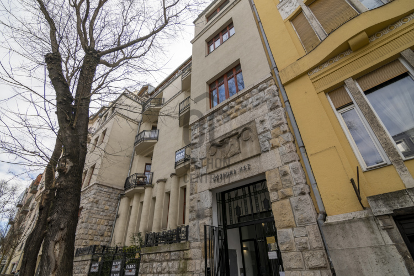
Elegáns egészségközpont a Benczúr utcából
In Benczúr street (Diplomatanegyed, Budapest VI. district) I offer for sale a property currently used as a health centre.
The total floor area is 186 sqm: reception, waiting room, 6 rooms (cold/hot water hand wash in each room), changing rooms (male, female staff), kitchenette, the interior layout can be varied according to the needs.
Thanks to its location and layout, it is perfectly suitable for use as a recreation and health centre, aesthetic centre, beauty salon, gym or yoga room, or even for office purposes, while retaining its current function.
The heating is central, with individual meters.
Central ventilation system is installed in all rooms.
Easy access by public transport and by car, 2 minutes walk to the City Park (Városliget), Heroes' Square, catering outlets, convenience store 2-3 minutes walk. Parking on the street or in the adjacent parking garage.
The buliding designed by Alajos Messinger, built in 1906 for Vilmos Grossman, the building with a large garden was modernised in 2007 to meet 21st century needs. The façade and staircase of the building retain the atmosphere of the original building. The new part of the building is of a high standard and adapts to the old in style and atmosphere.
The neighbourhood is quiet, however it is close to everything. The proximity of Andrássy út and Kodály körönd means that the area has excellent infrastructure and transport links. There are several embassies and diplomatic missions in the area, so public safety is very good. The tree line on both sides of the street provides a good basis for a feeling of tranquillity, and the City Park is a 5-minute walk away. In the immediate vicinity you will find office buildings, embassies, shops, cosy cafés and the heart of the capital, the City Park.
The property is accessible by subway with a stop 2 minutes walk away, 20E, 30 30A buses, 75, 79 trolleybus stops within walking distance. The transport hub of Dózsa György út is 5 minutes away.
For more information, feel free to call.
The total floor area is 186 sqm: reception, waiting room, 6 rooms (cold/hot water hand wash in each room), changing rooms (male, female staff), kitchenette, the interior layout can be varied according to the needs.
Thanks to its location and layout, it is perfectly suitable for use as a recreation and health centre, aesthetic centre, beauty salon, gym or yoga room, or even for office purposes, while retaining its current function.
The heating is central, with individual meters.
Central ventilation system is installed in all rooms.
Easy access by public transport and by car, 2 minutes walk to the City Park (Városliget), Heroes' Square, catering outlets, convenience store 2-3 minutes walk. Parking on the street or in the adjacent parking garage.
The buliding designed by Alajos Messinger, built in 1906 for Vilmos Grossman, the building with a large garden was modernised in 2007 to meet 21st century needs. The façade and staircase of the building retain the atmosphere of the original building. The new part of the building is of a high standard and adapts to the old in style and atmosphere.
The neighbourhood is quiet, however it is close to everything. The proximity of Andrássy út and Kodály körönd means that the area has excellent infrastructure and transport links. There are several embassies and diplomatic missions in the area, so public safety is very good. The tree line on both sides of the street provides a good basis for a feeling of tranquillity, and the City Park is a 5-minute walk away. In the immediate vicinity you will find office buildings, embassies, shops, cosy cafés and the heart of the capital, the City Park.
The property is accessible by subway with a stop 2 minutes walk away, 20E, 30 30A buses, 75, 79 trolleybus stops within walking distance. The transport hub of Dózsa György út is 5 minutes away.
For more information, feel free to call.
Registration Number
UZ016924
Property Details
Sales
for sale
Legal Status
used
Character
commercial
Type of Business Property
part of building
Construction Method
brick
Net Size
186 m²
Above-Ground Net Size
186 m²
Ceiling Height
250 cm
View
Green view
Condition
Good
Condition of Facade
Excellent
Condition of Staircase
Excellent
Year of Construction
1906
Common Costs
73000
Water
Available
Electricity
Available
Sewer
Available
Elevator
available
Possible Functions
office, office and showroom or shop, office and warehouse, showroom, sports center, healthcare center, educational center, other
Accessibility
Entrance from side street
Utilization
vacant


