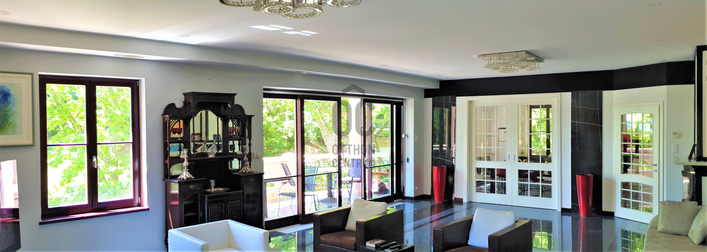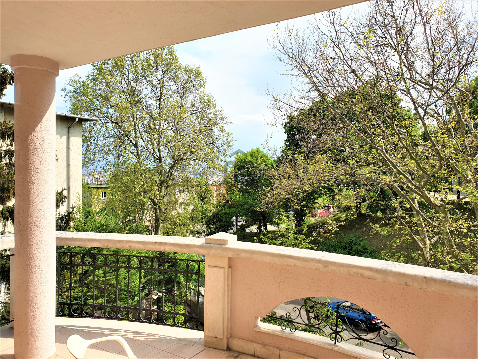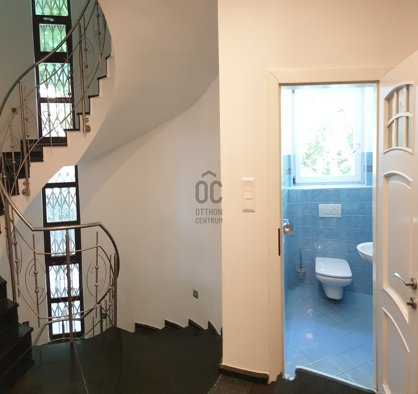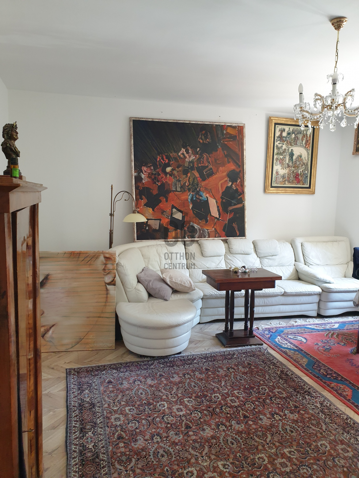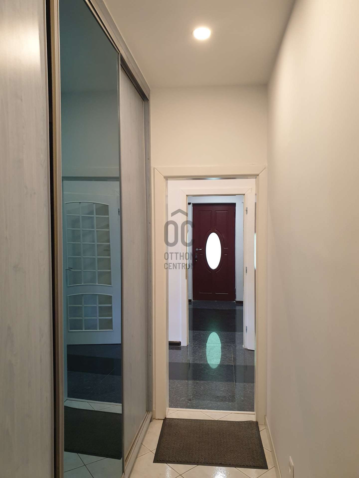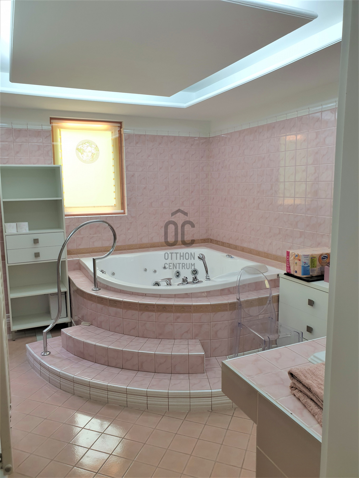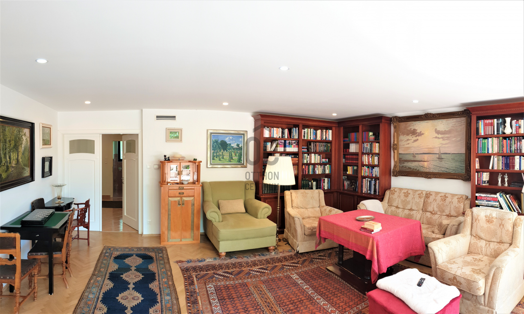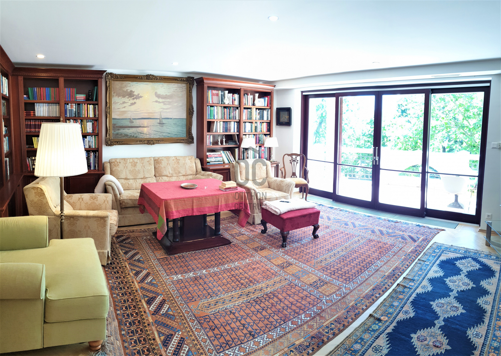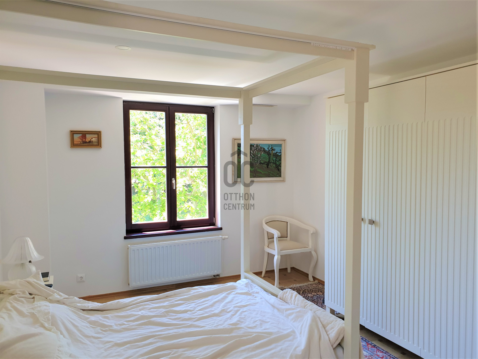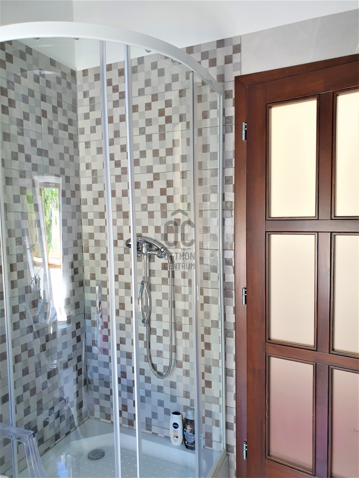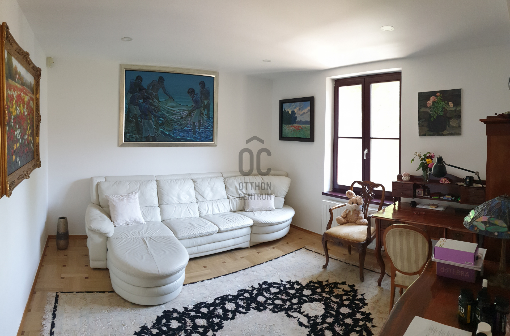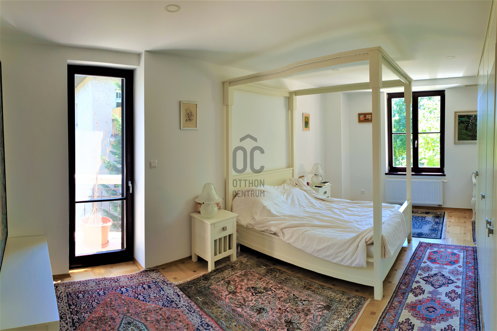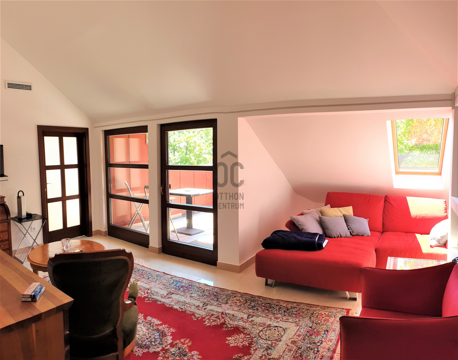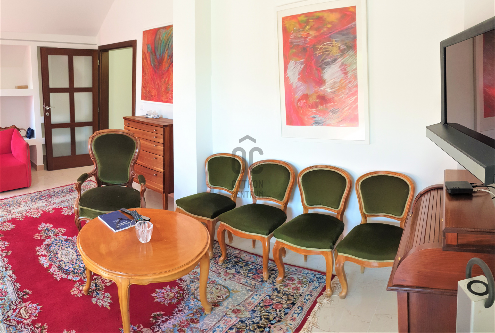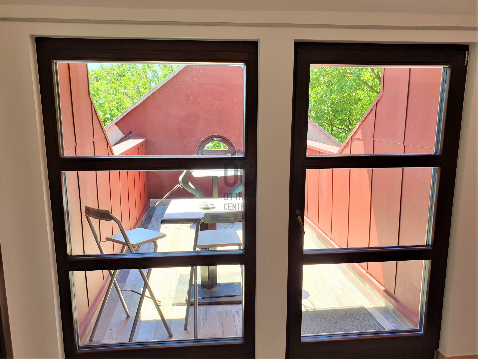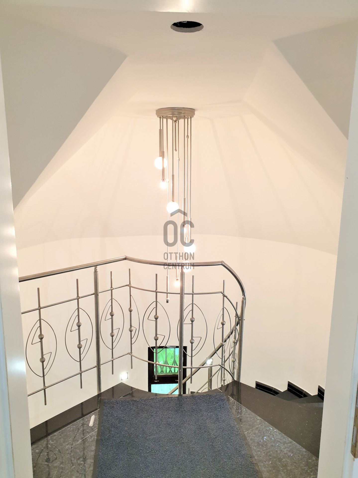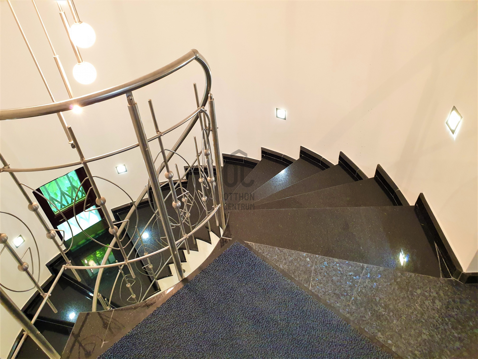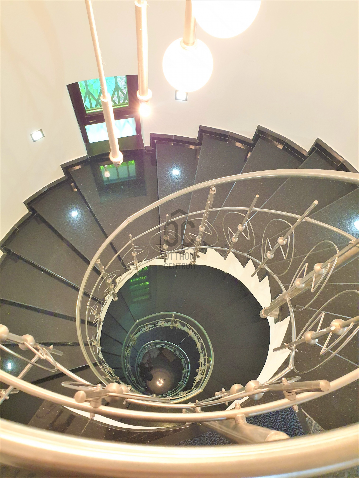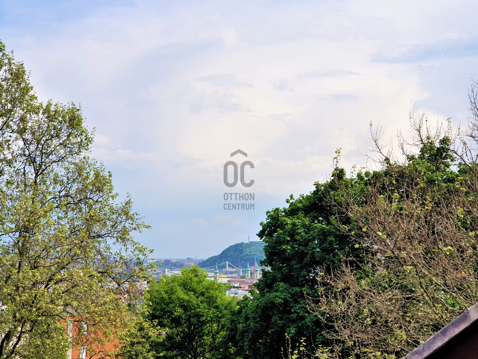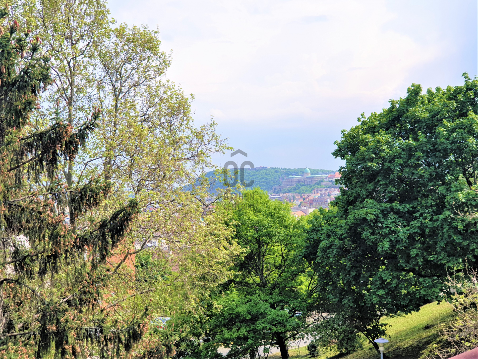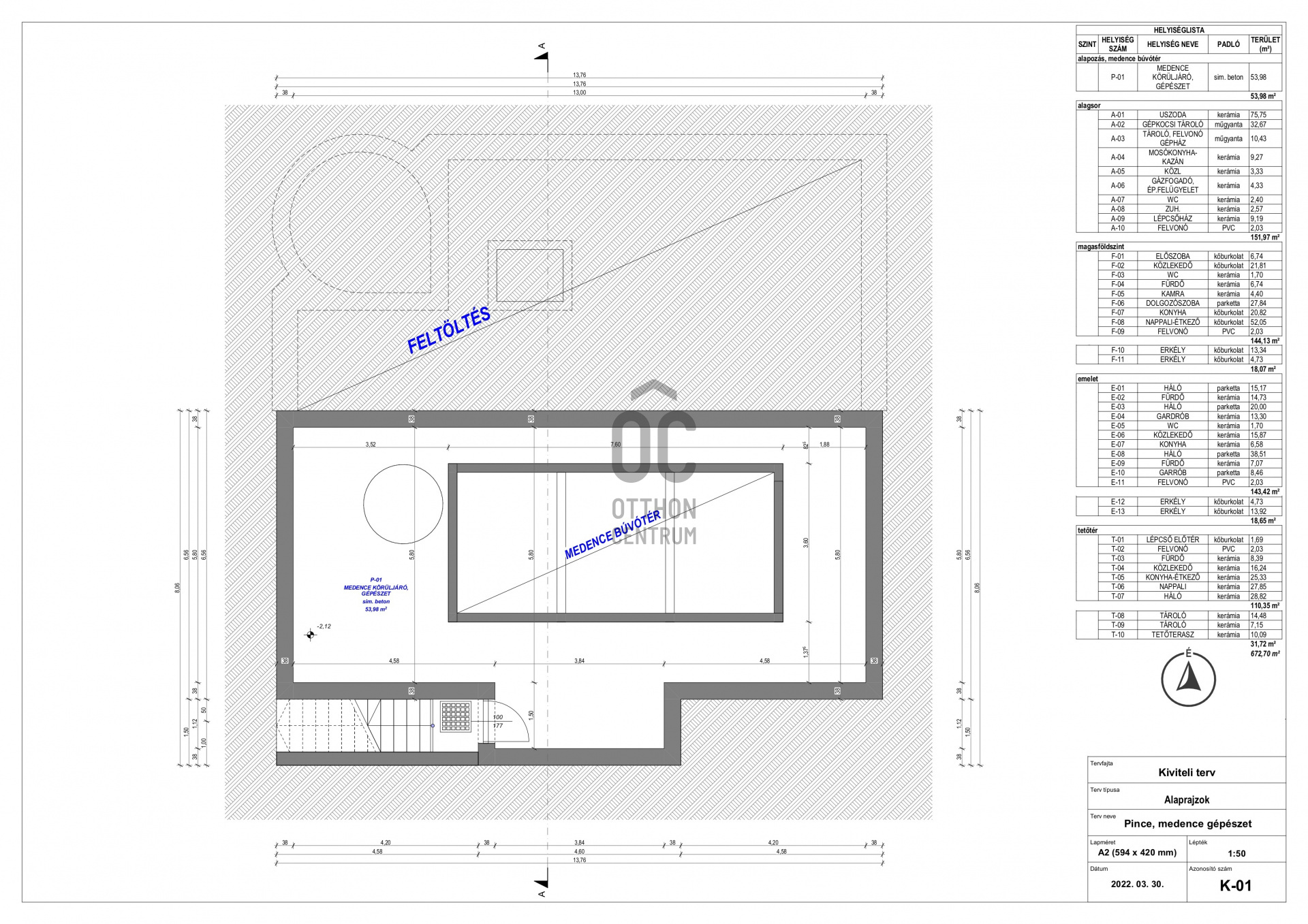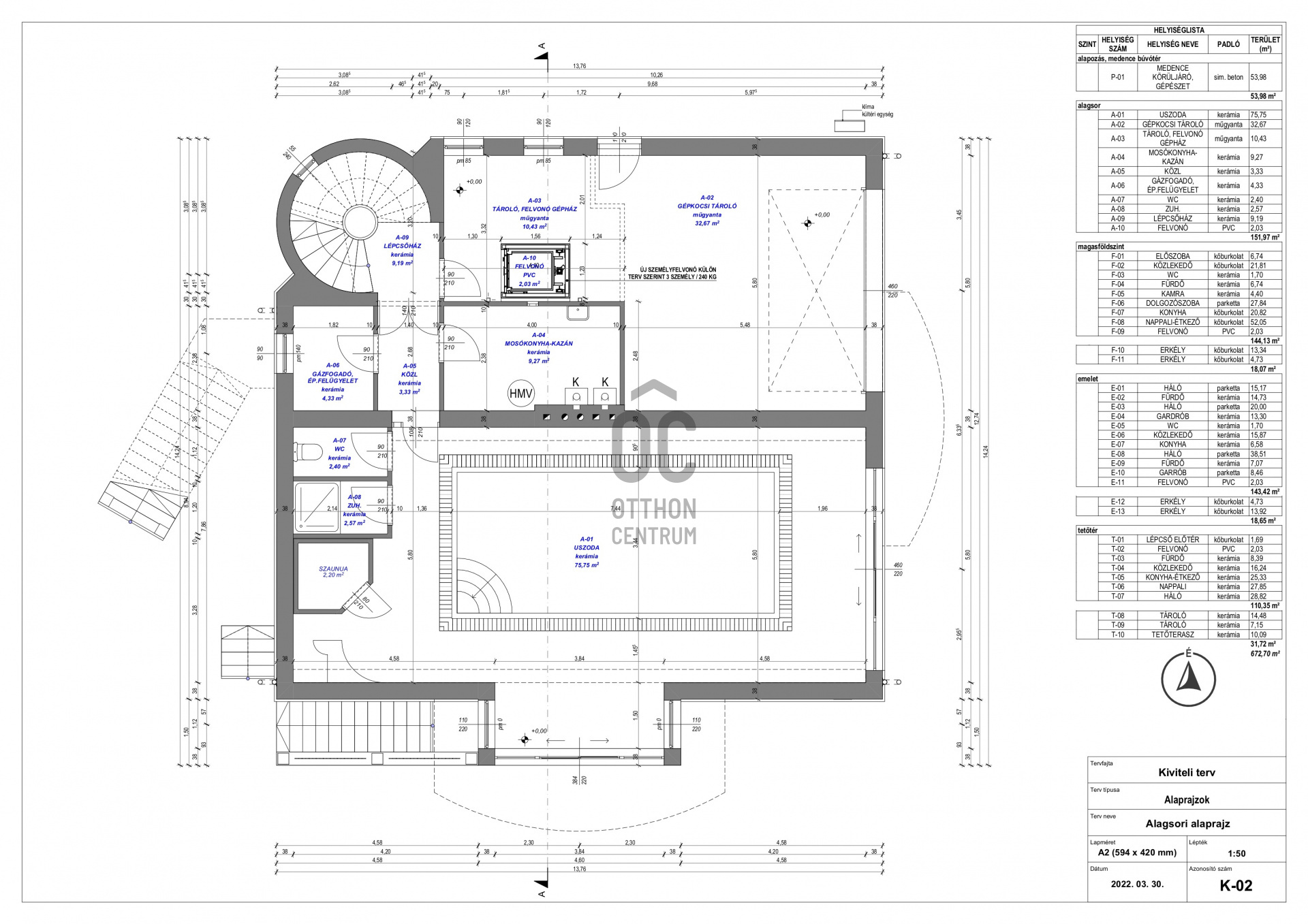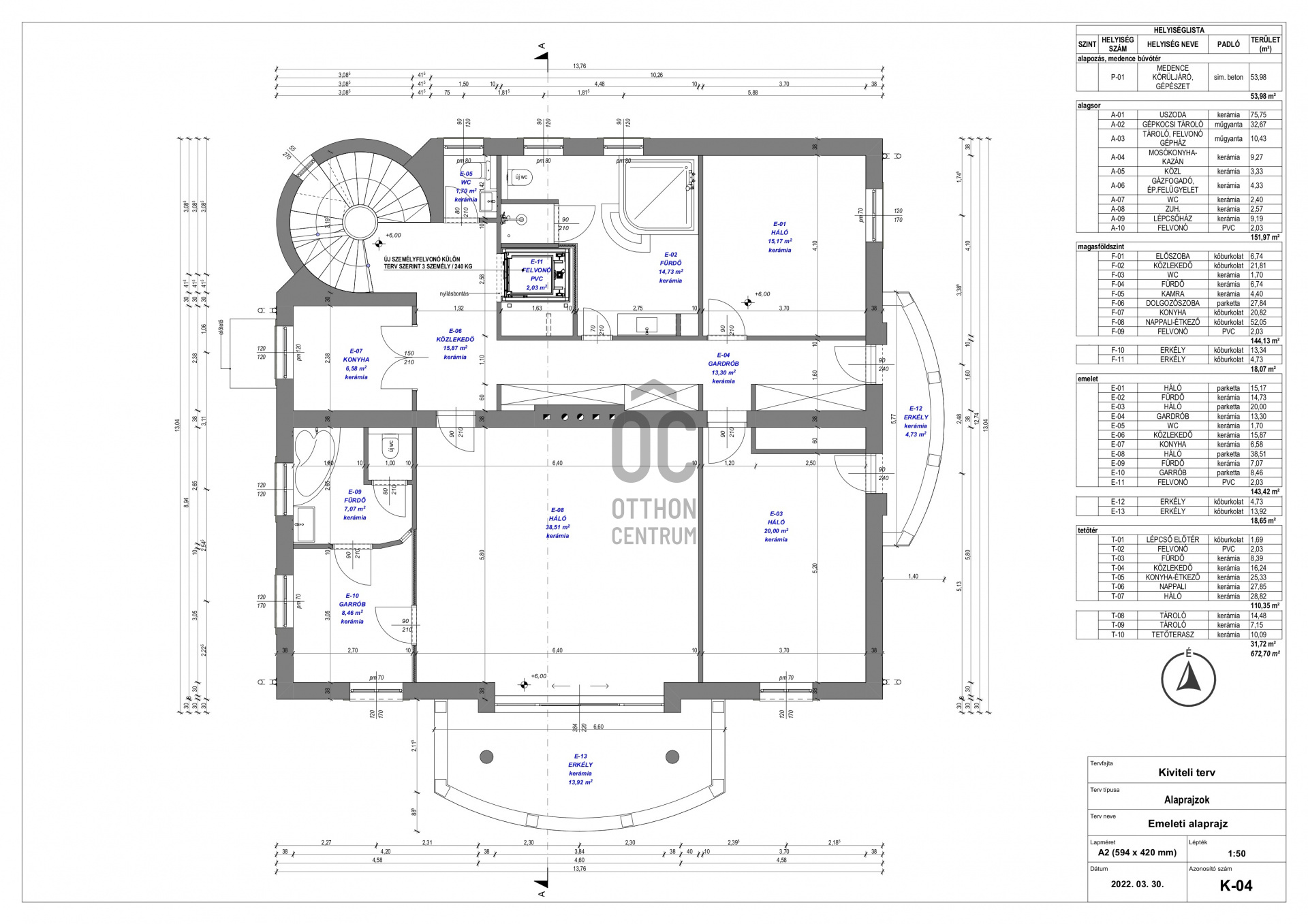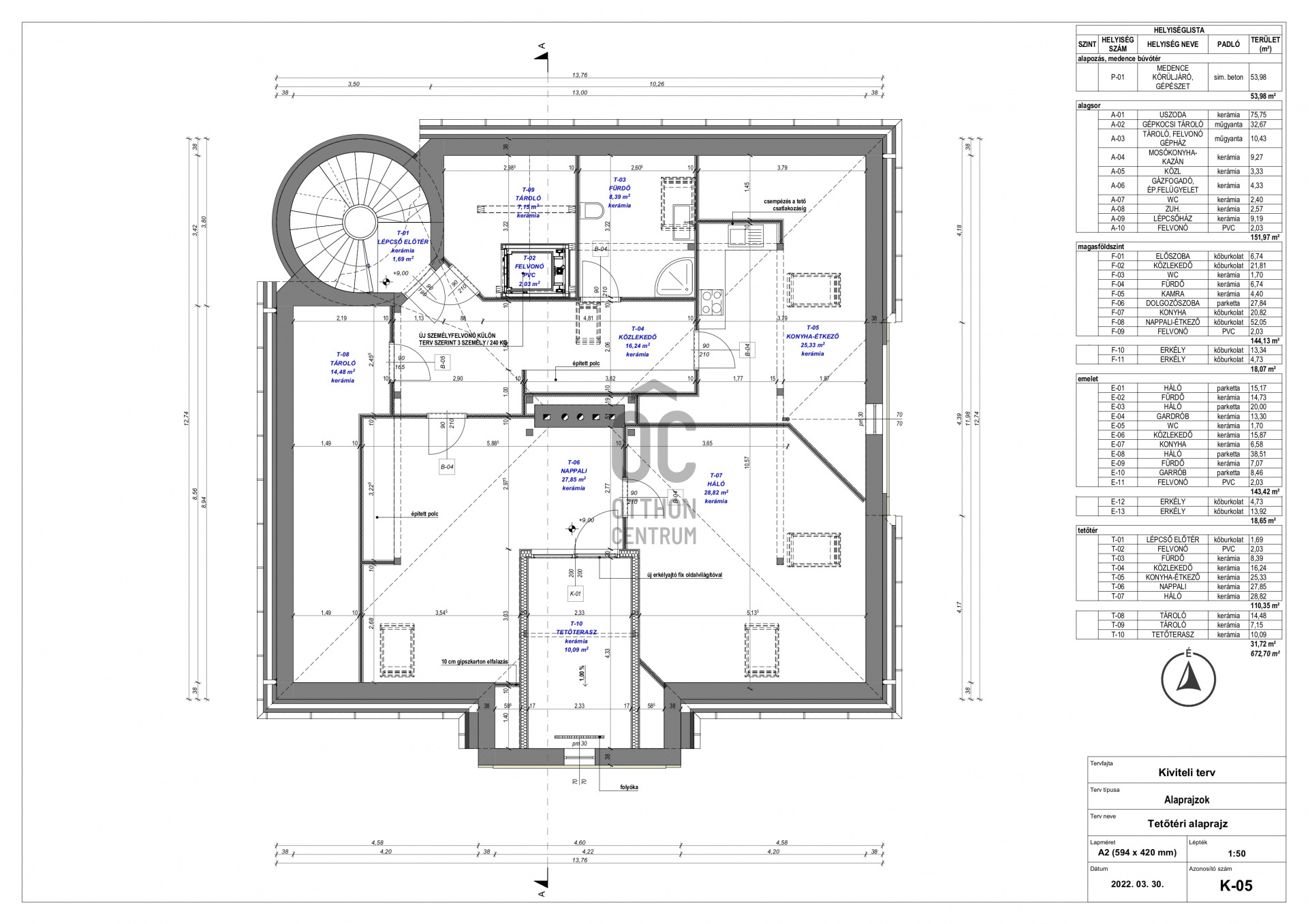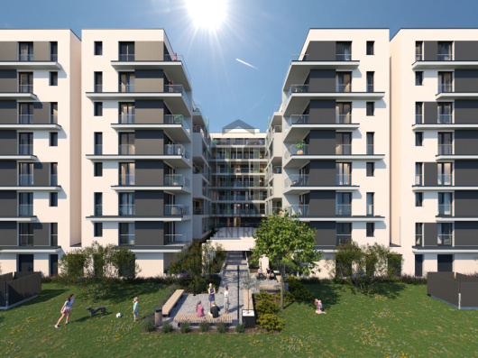1 284 097 500 Ft
3 150 000 €
- 672m²
- 7 szoba
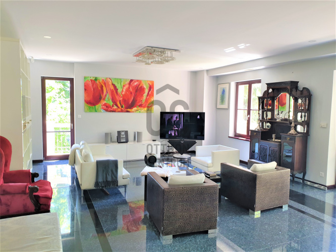

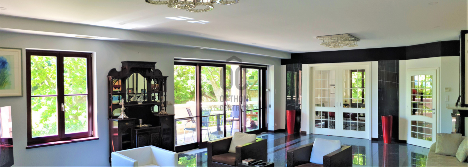

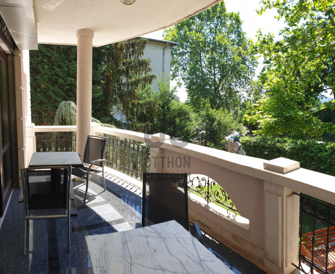
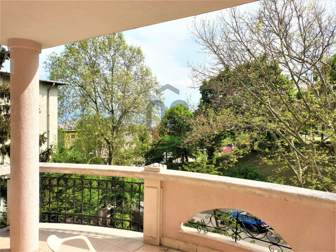
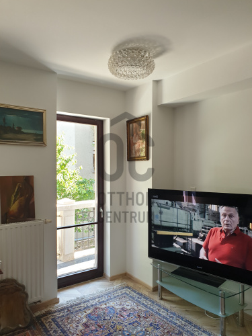
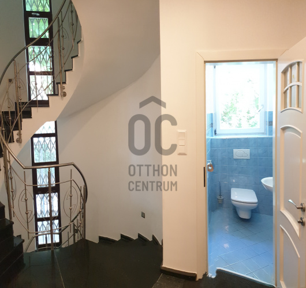
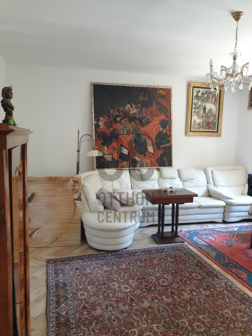
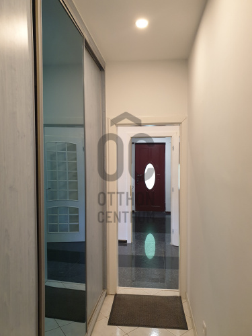
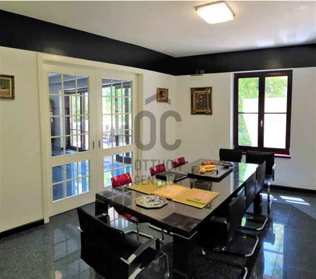
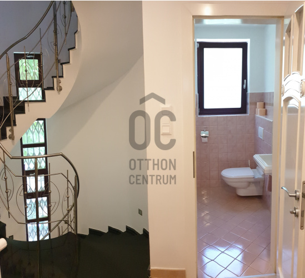
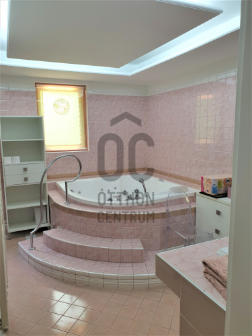
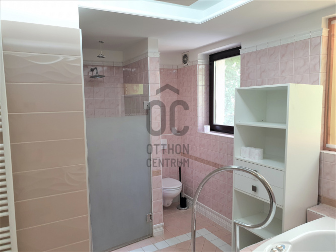
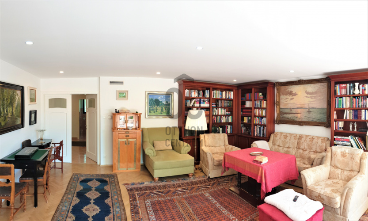
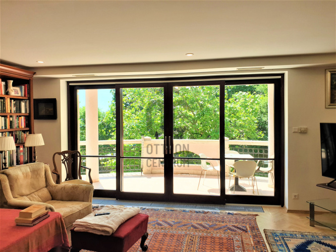
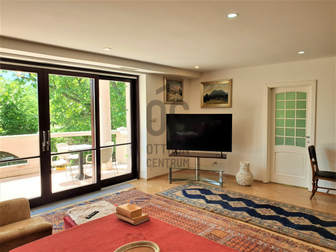

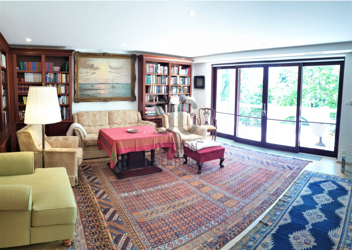
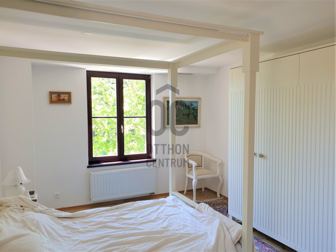
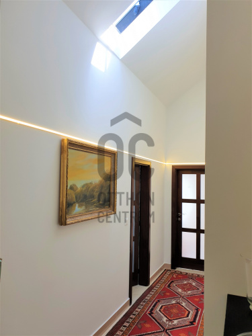
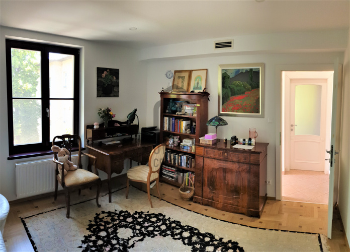
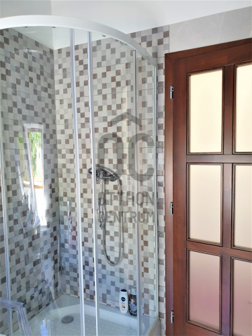
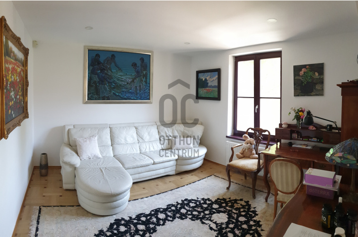
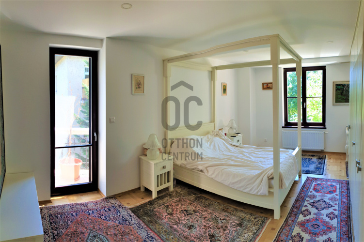
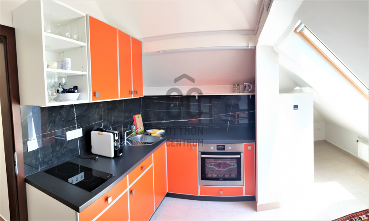
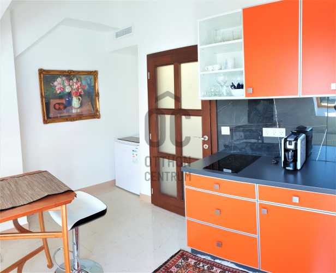
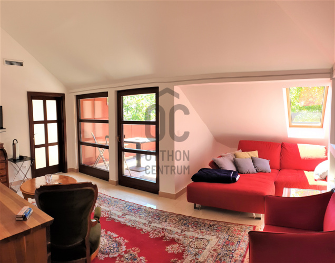
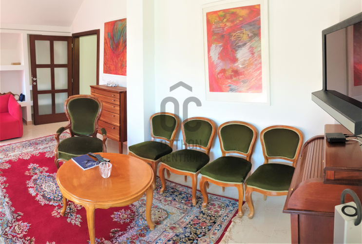
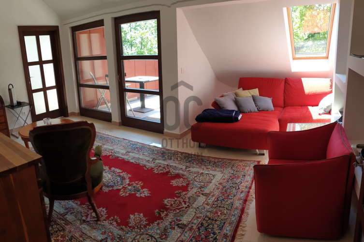
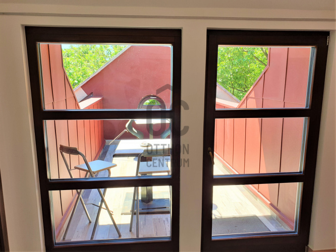
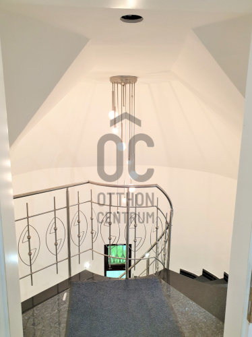
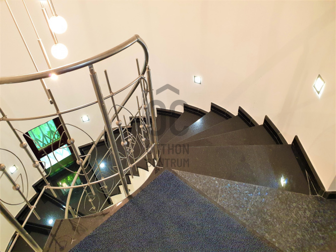
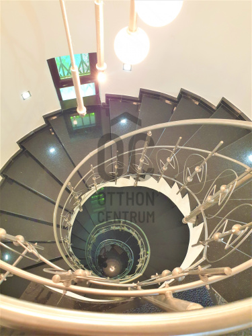
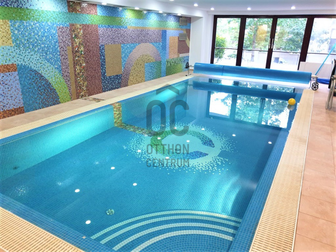
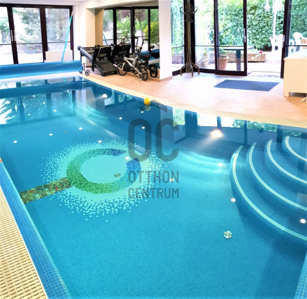
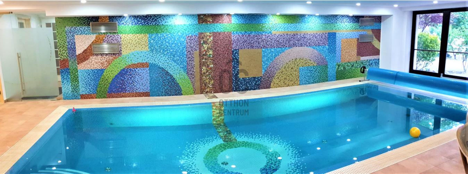
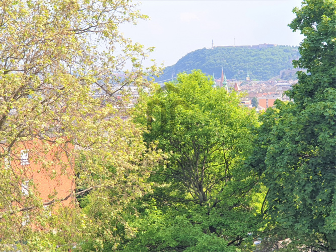
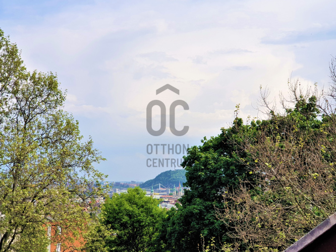
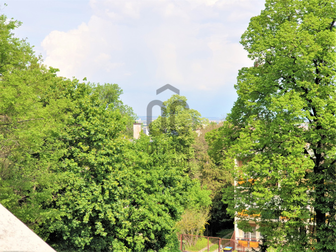
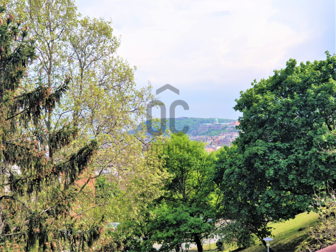
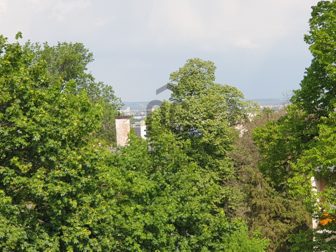
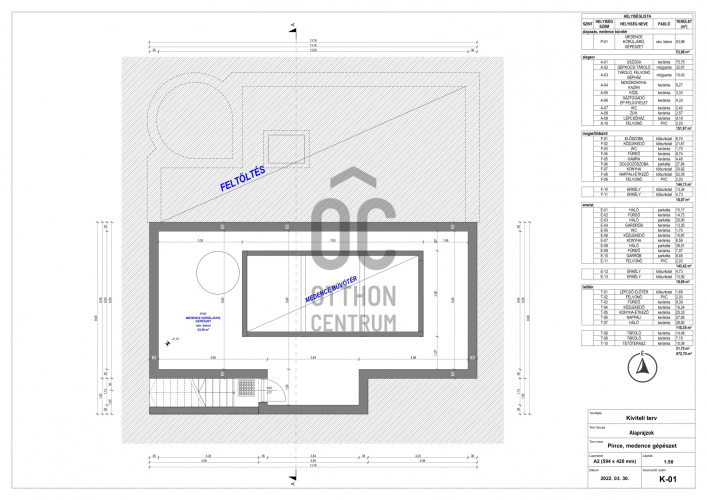
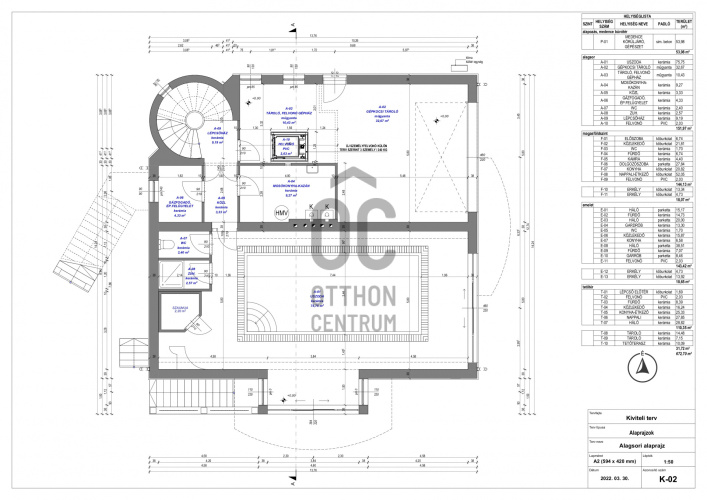
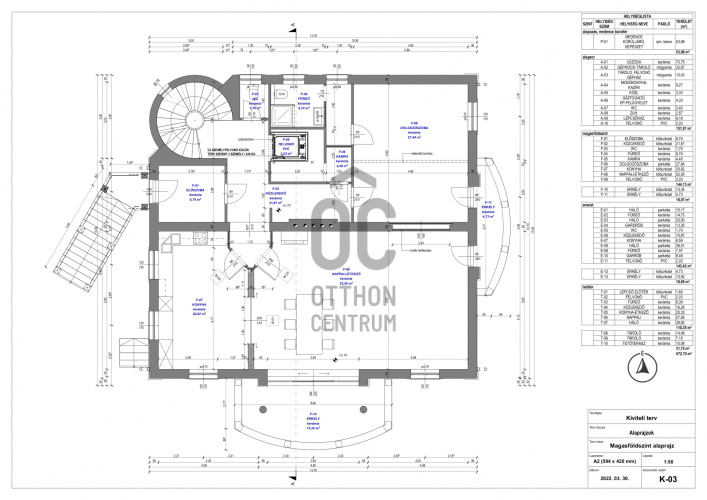
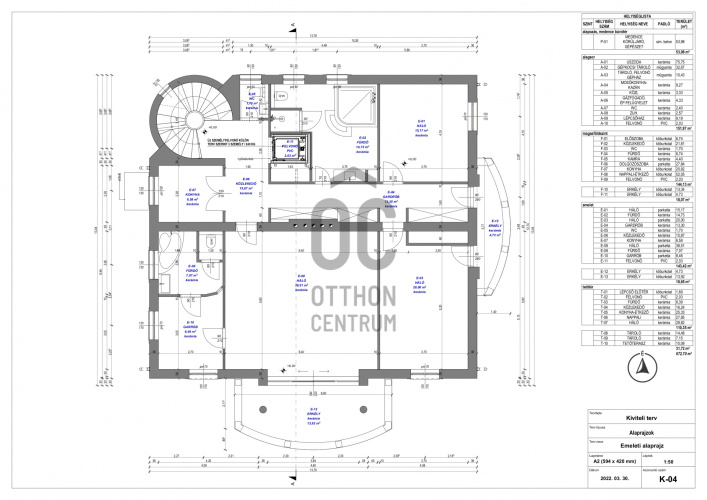
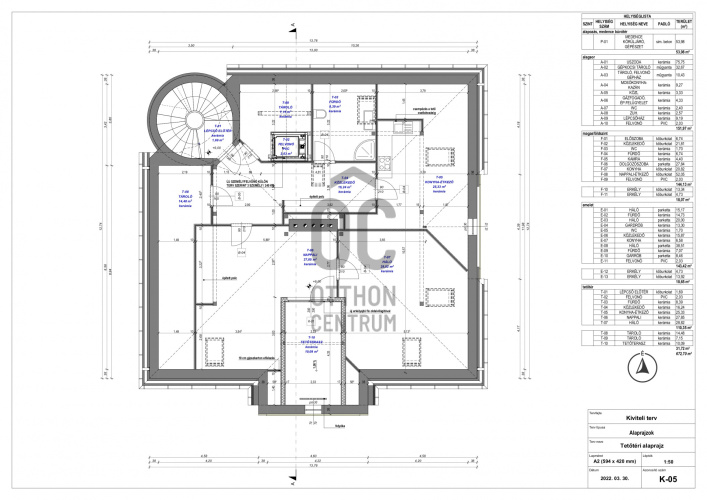
Luxury villa in the green heart of Buda
I offer for sale, this beautifully renovated and partially rebuilt luxury villa in Rosadomb, which is multi-generational.
Its location offers both a pleasant green environment, peace and quiet and quick access to the city.
It is a comfortable 5-6 minute walk to Margaret Bridge. The city center can be reached by public transport or by car in a few minutes.
Upon arrival by car, there is an internal staircase from the garage level and a lift to the residential floors, up to the top floor.
On the lower level, an indoor swimming pool with a garden connection and sauna make it pleasant to refresh and spend time. The swimming pool is heated, so you can enjoy its comfort in winter too.
The living levels are characterized by large and bright interiors, with pleasant balconies from the living rooms.
On the top floor, a small roof terrace offers the possibility of enjoying coffee and conversation in the open air.
The heating and hot water supply are provided by a gas boiler, but a heat pump system has also been installed, making it very cost-effective to heat both the house and the swimming pool.
The heat is typically provided by underfloor heating on the lower floors and radiators in the study and on the upper floor.
Cooling is provided by a central air-conditioning system, also with a heat pump, which delivers the required air temperature to all rooms.
The heating and cooling can be individually controlled for each level and room.
In addition to the mains electricity supply, a roof-mounted solar panel system is also used to supplement the electricity supply, providing uninterrupted power in the event of a power cut.
The energy management of the house is highly cost-effective.
All glass doors and windows are fitted with the highest quality security film, making break-ins impossible.
The property has 6 car parking spaces, 2 of which are in the garage and 4 in the open space within the land.
Please call if you are interested in the property.
Its location offers both a pleasant green environment, peace and quiet and quick access to the city.
It is a comfortable 5-6 minute walk to Margaret Bridge. The city center can be reached by public transport or by car in a few minutes.
Upon arrival by car, there is an internal staircase from the garage level and a lift to the residential floors, up to the top floor.
On the lower level, an indoor swimming pool with a garden connection and sauna make it pleasant to refresh and spend time. The swimming pool is heated, so you can enjoy its comfort in winter too.
The living levels are characterized by large and bright interiors, with pleasant balconies from the living rooms.
On the top floor, a small roof terrace offers the possibility of enjoying coffee and conversation in the open air.
The heating and hot water supply are provided by a gas boiler, but a heat pump system has also been installed, making it very cost-effective to heat both the house and the swimming pool.
The heat is typically provided by underfloor heating on the lower floors and radiators in the study and on the upper floor.
Cooling is provided by a central air-conditioning system, also with a heat pump, which delivers the required air temperature to all rooms.
The heating and cooling can be individually controlled for each level and room.
In addition to the mains electricity supply, a roof-mounted solar panel system is also used to supplement the electricity supply, providing uninterrupted power in the event of a power cut.
The energy management of the house is highly cost-effective.
All glass doors and windows are fitted with the highest quality security film, making break-ins impossible.
The property has 6 car parking spaces, 2 of which are in the garage and 4 in the open space within the land.
Please call if you are interested in the property.
Regisztrációs szám
H449442
Az ingatlan adatai
Értékesités
eladó
Jogi státusz
használt
Jelleg
ház
Építési mód
tégla
Méret
672 m²
Bruttó méret
698 m²
Telek méret
953 m²
Terasz / erkély mérete
46,8 m²
Fűtés
gáz kazán
Belmagasság
295 cm
Lakáson belüli szintszám
4
Tájolás
Dél
Panoráma
folyóra tóra néző panoráma, Zöldre néző panoráma
Állapot
Kiváló
Homlokzat állapota
Kiváló
Pince
Önálló
Környék
csendes, jó közlekedés, zöld, központi
Építés éve
2014
Fürdőszobák száma
5
Garázs
Benne van az árban
Garázs férőhely
2
Víz
Van
Gáz
Van
Villany
Van
Csatorna
Van
Többgenerációs
igen
Tároló
Önálló
Helyiségek
előszoba
6.74 m²
közlekedő
21.81 m²
wc-kézmosó
1.7 m²
fürdőszoba-wc
6.47 m²
kamra
4.4 m²
dolgozószoba
27.84 m²
konyha
20.82 m²
nappali-étkező
52.05 m²
egyéb
2.03 m²
erkély
13.34 m²
erkély
4.73 m²
hálószoba
15.17 m²
fürdőszoba-wc
14.73 m²
hálószoba
20 m²
gardrób
13.3 m²
wc-kézmosó
1.7 m²
közlekedő
15.87 m²
konyha
6.58 m²
hálószoba
38.51 m²
fürdőszoba-wc
7.07 m²
gardrób
8.46 m²
egyéb
2.03 m²
erkély
4.73 m²
erkély
13.92 m²
előszoba
1.69 m²
egyéb
2.03 m²
fürdőszoba-wc
8.39 m²
közlekedő
16.24 m²
konyha-étkező
25.33 m²
nappali
27.85 m²
hálószoba
28.82 m²
tároló
14.48 m²
tároló
7.15 m²
tetőterasz
10.09 m²
medencetér
75.75 m²
garázs
32.67 m²
tároló
10.43 m²
mosókonyha
9.27 m²
közlekedő
3.33 m²
egyéb helyiség
4.33 m²
wc-kézmosó
2.4 m²
zuhanyzó
2.57 m²
lépcsőház
9.19 m²
egyéb
2.03 m²
egyéb helyiség
53.98 m²

Németh István
Hitelszakértő



