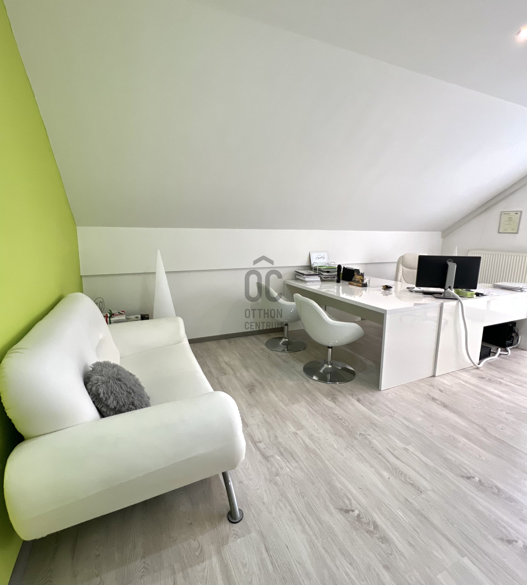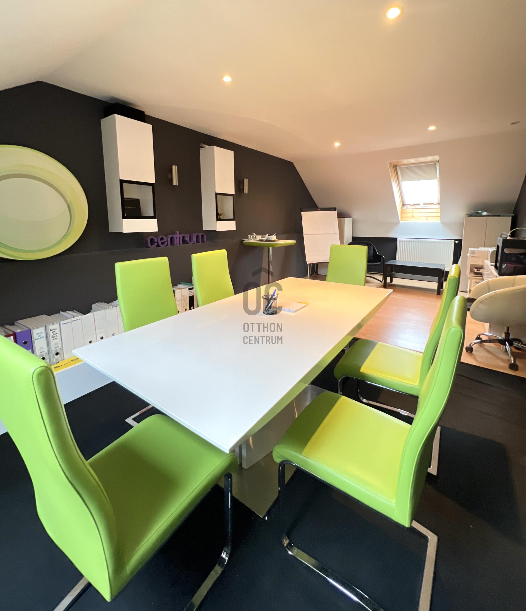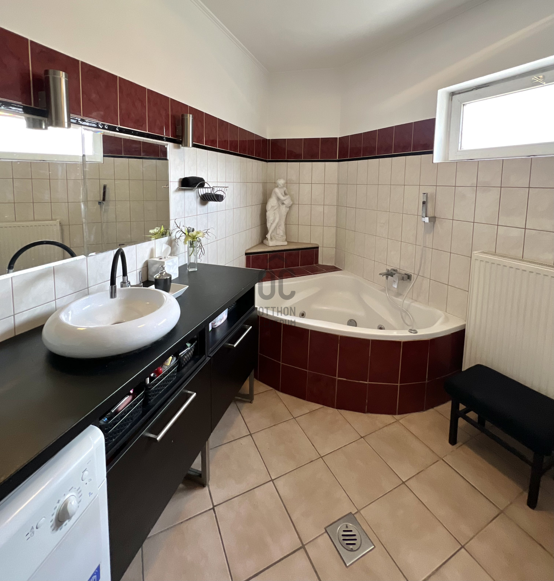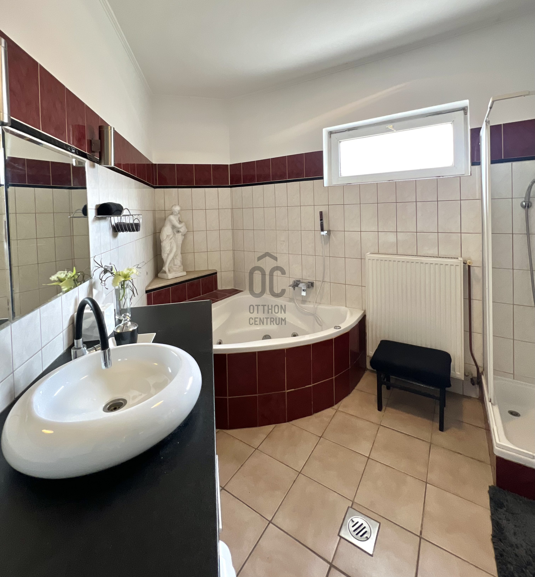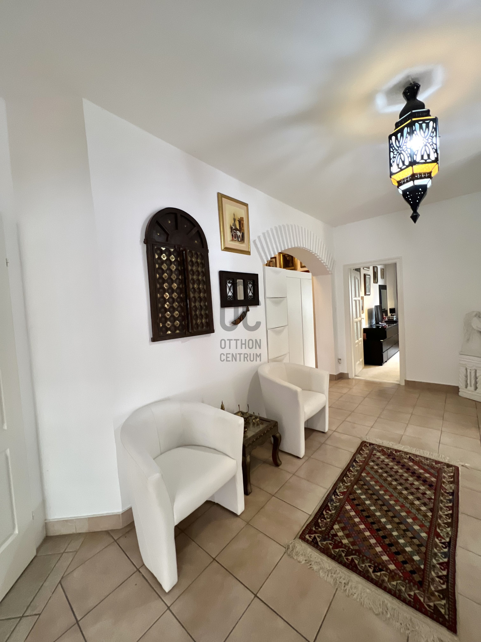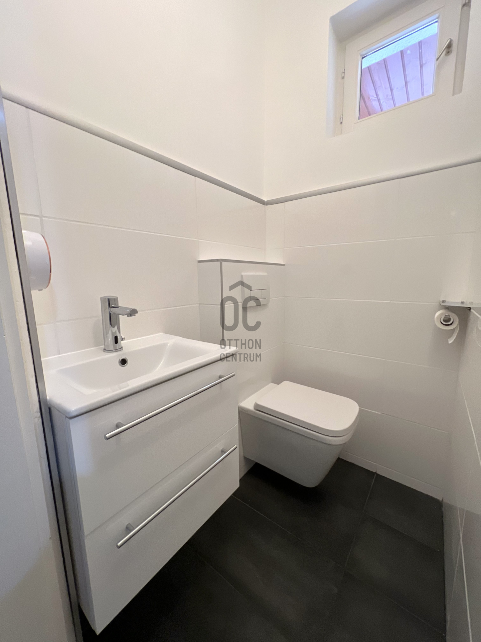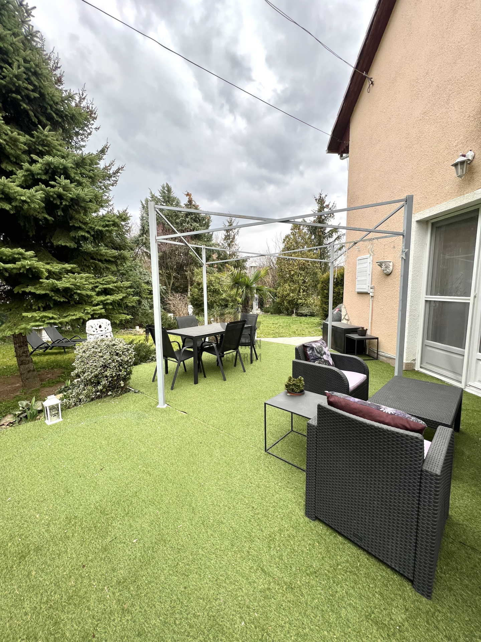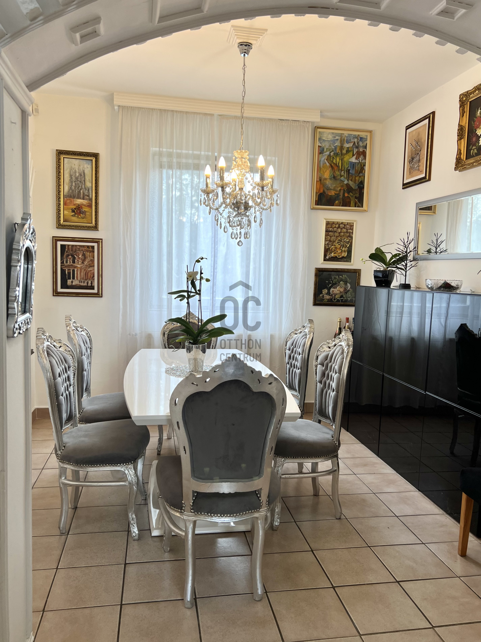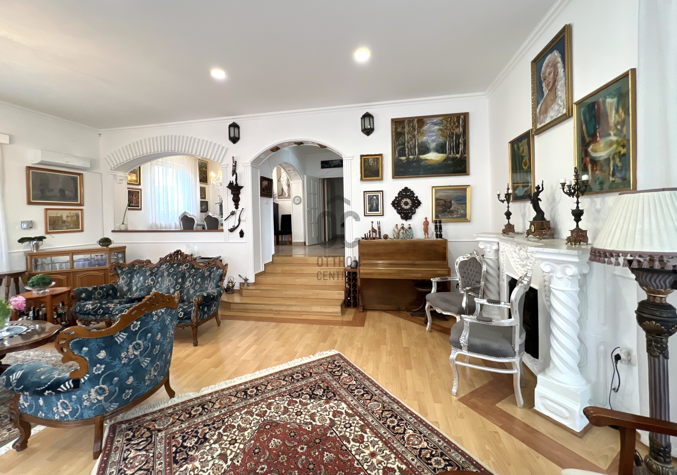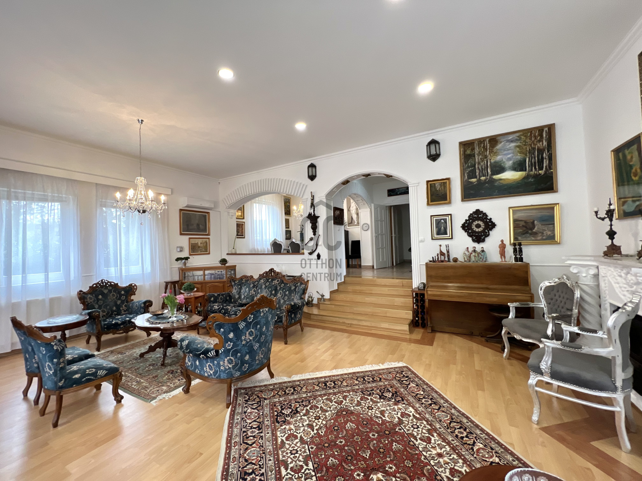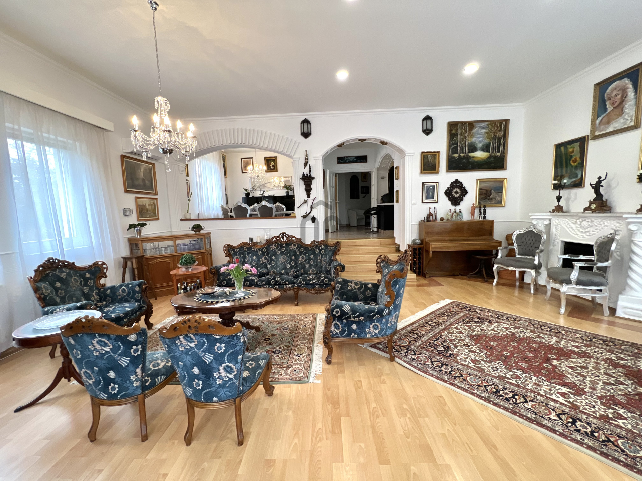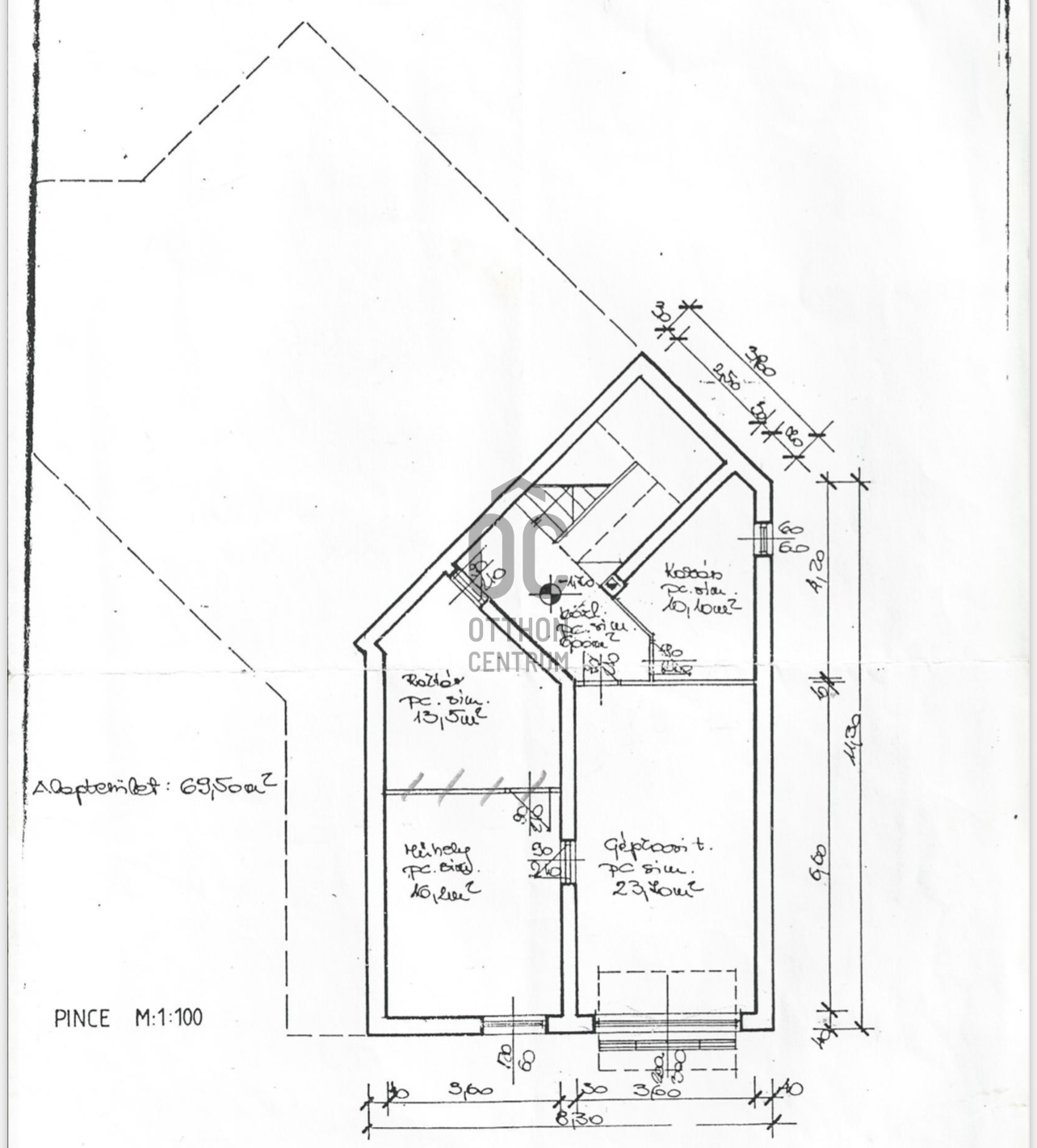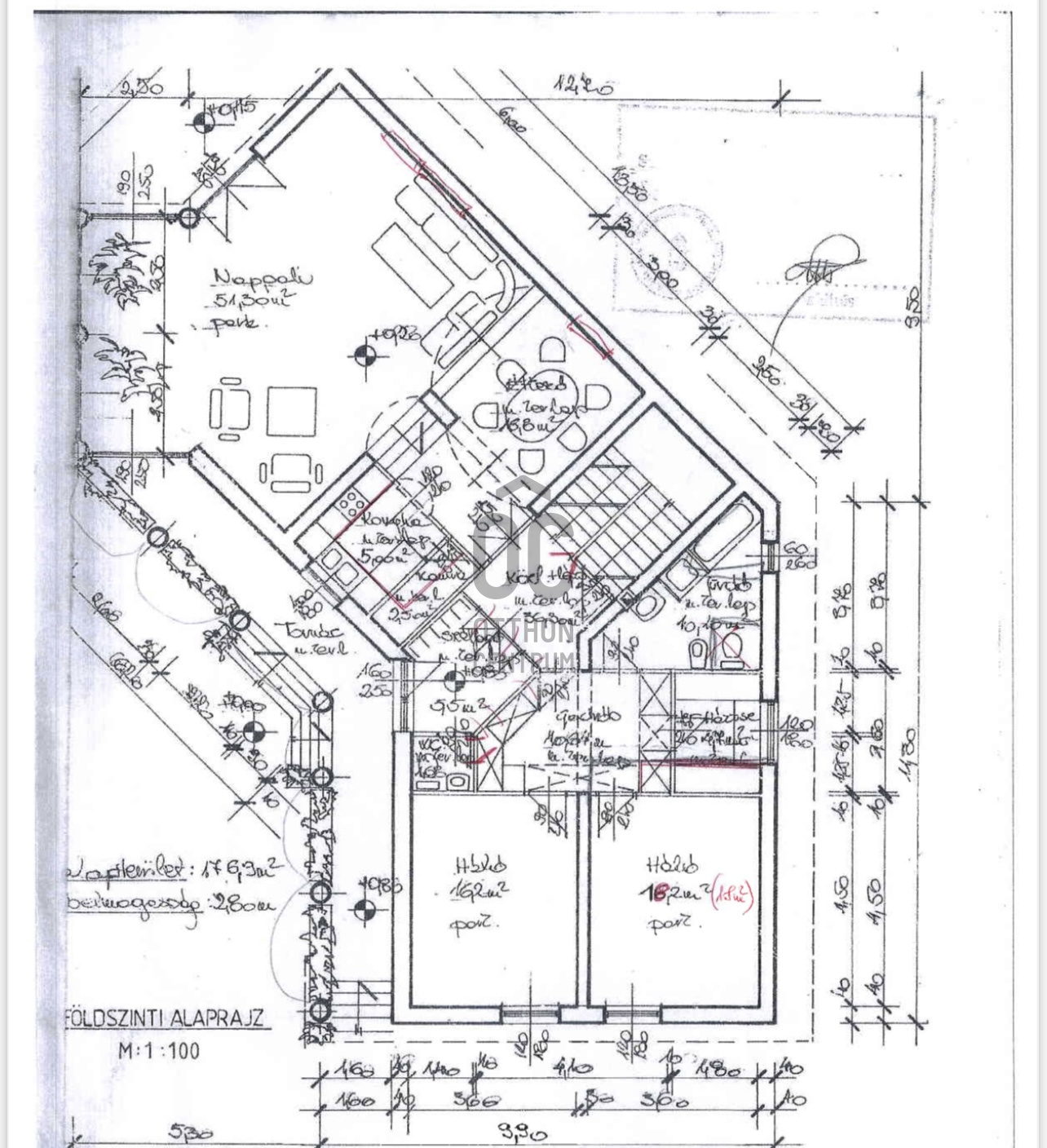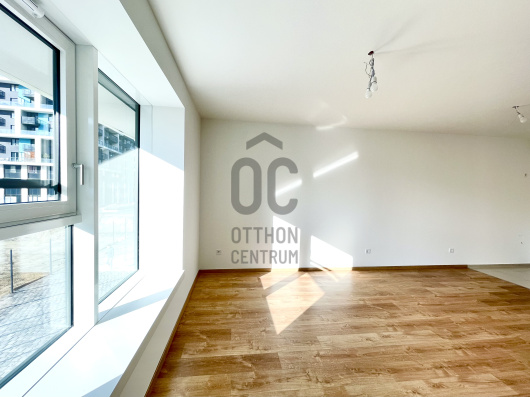169 900 000 Ft
417 000 €
- 350m²
- 7 szoba
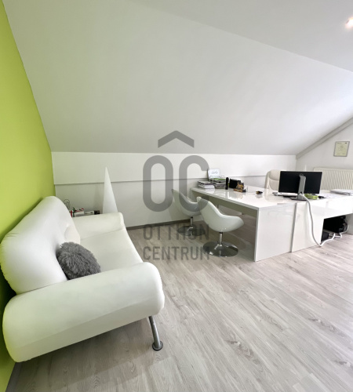
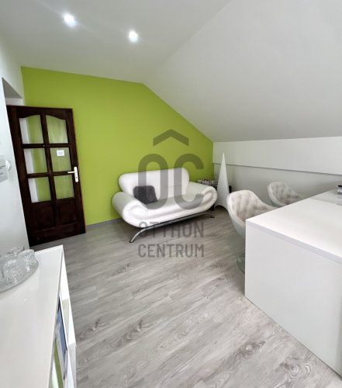
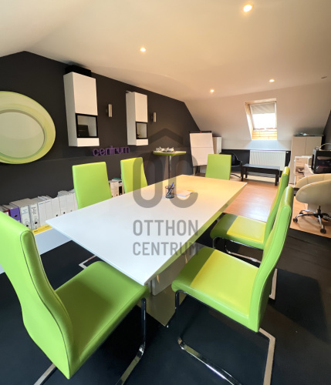
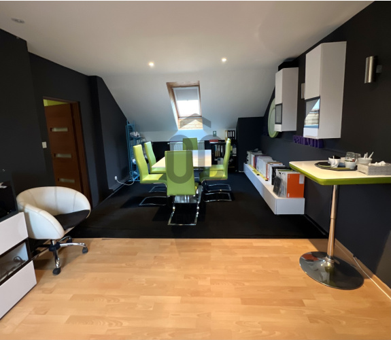
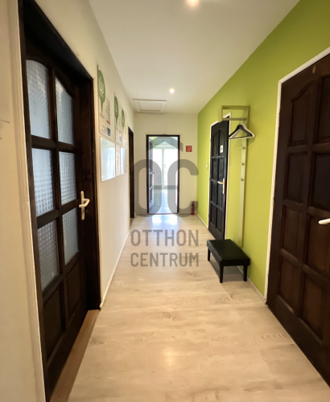
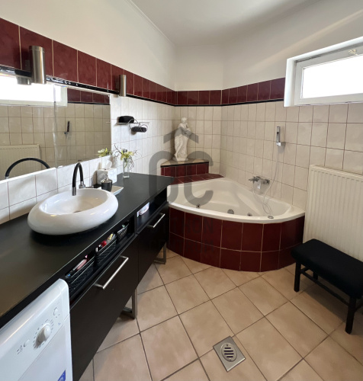
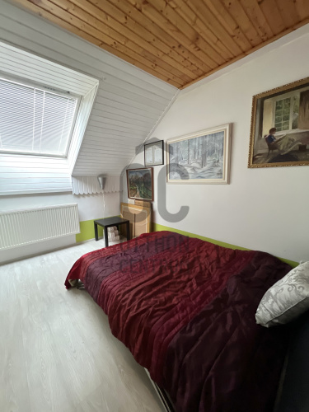
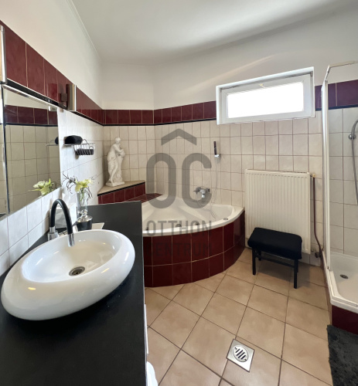
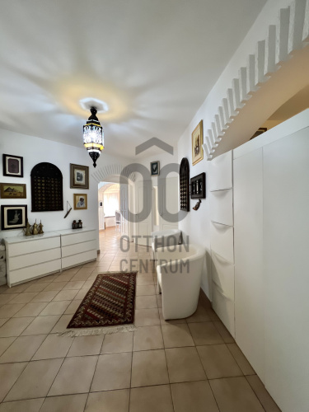
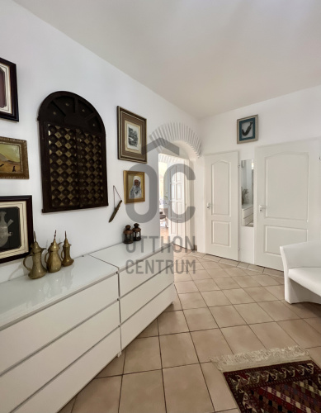


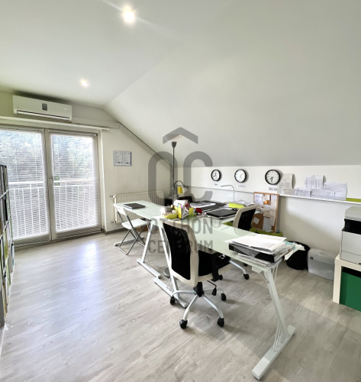
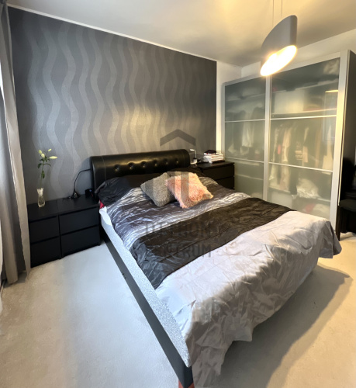
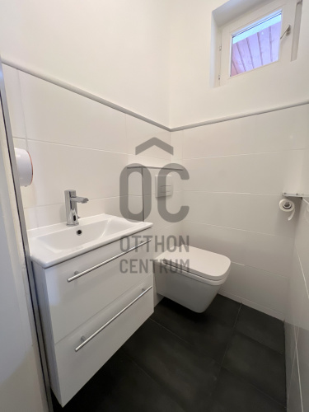
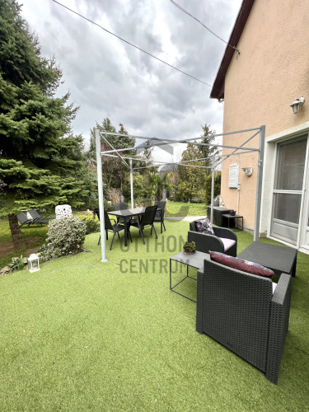

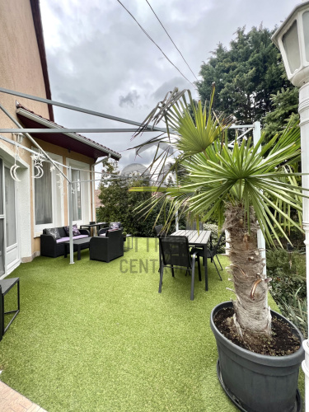
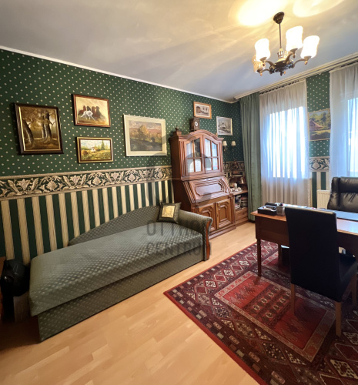
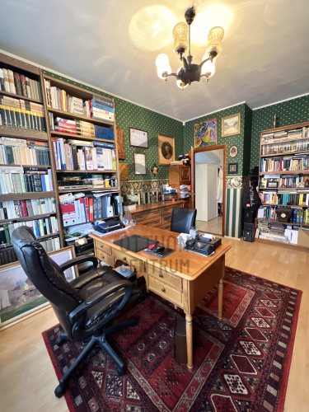
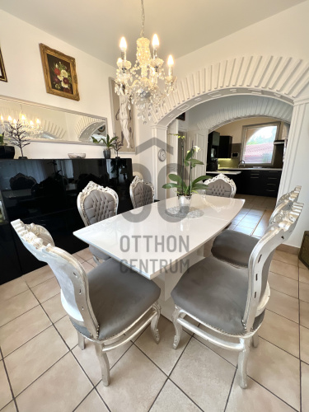
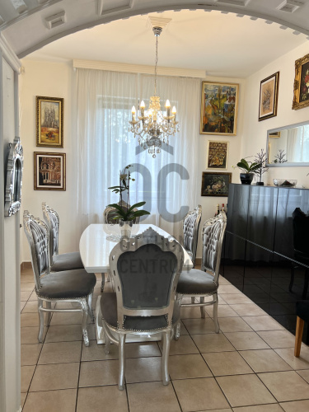
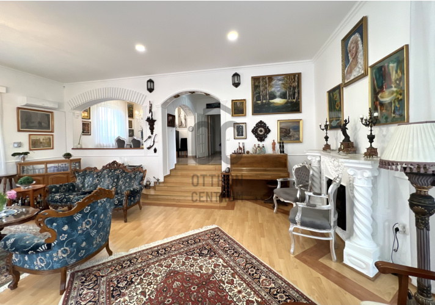
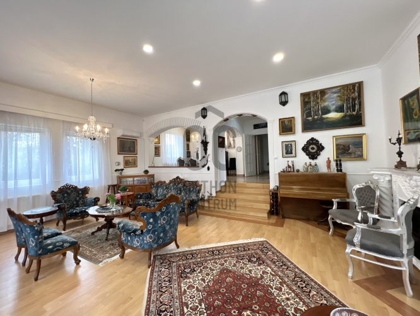
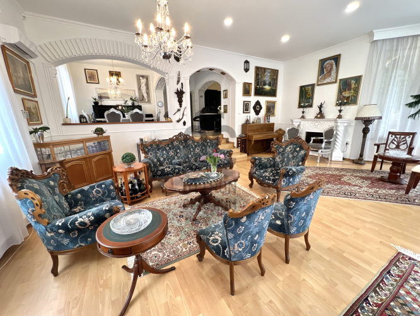
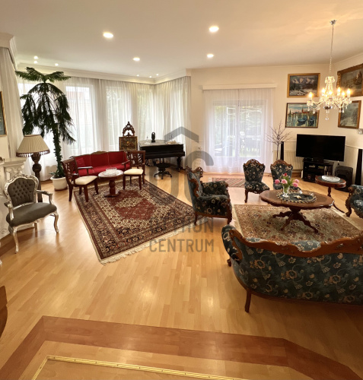

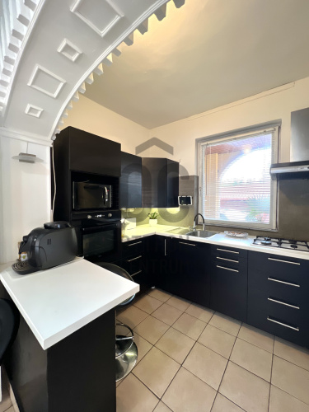
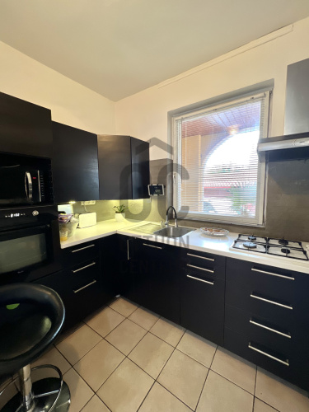
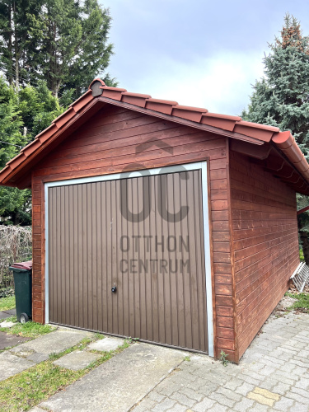
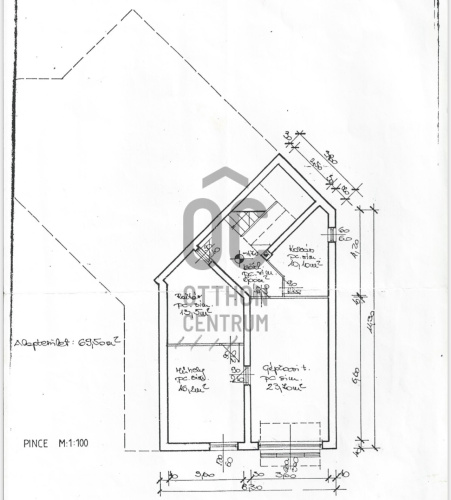
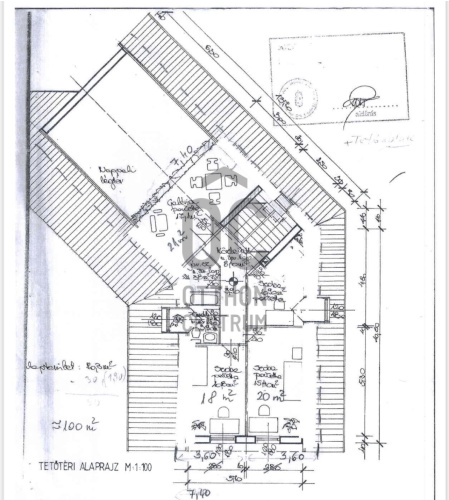

Diósd Kedvelt Központi, mégis CSENDES részén eladó ÖNÁLLÓ családi HÁZ nagy KERTTEL!
Detached family house with a large garden for sale in the QUIET area of Diósd
We can relax in the intimate garden with old trees or use the large GRILL TERRACE as the center for family/friend gatherings.
There is also a jacuzzi here.
On the ground floor, there is an entrance hall, 2 bedrooms, a bathroom, a laundry room, an infrared sauna, a guest toilet, a kitchen, a dining room, and a large, BRIGHT living room that offers a huge sense of space thanks to its 3.3-meter high ceiling.
On the upper floor, there are 4 bedrooms, a hallway, a tea kitchen, and a bathroom.
The upper level currently functions as an office based on the furniture, but the rooms' functions have been fully preserved.
It can also function as a 2-GENERATION house if needed. In the basement, there is a garage with an electric door and storage rooms.
The heating of the property is provided by gas central heating with radiator heat emitters, and there is also an electric fireplace in the living room.
It is air-conditioned with cooling/heating air conditioners. The house was built in 2002 with tiled roofing and is currently in impeccable condition.
It is equipped with an alarm system.
In addition to the garage in the basement, there is also a separate garage in the yard.
In addition, there is room for 2 more cars to park in the yard.
There are shops, leisure centers, gyms, and much more within walking distance.
The transportation is excellent, with a bus stop just a 2-minute walk away, which can take us to Kelenföld in 20 minutes.
The M0/M6 is also easily accessible within a few minutes. For more information, please feel free to contact us!
We can relax in the intimate garden with old trees or use the large GRILL TERRACE as the center for family/friend gatherings.
There is also a jacuzzi here.
On the ground floor, there is an entrance hall, 2 bedrooms, a bathroom, a laundry room, an infrared sauna, a guest toilet, a kitchen, a dining room, and a large, BRIGHT living room that offers a huge sense of space thanks to its 3.3-meter high ceiling.
On the upper floor, there are 4 bedrooms, a hallway, a tea kitchen, and a bathroom.
The upper level currently functions as an office based on the furniture, but the rooms' functions have been fully preserved.
It can also function as a 2-GENERATION house if needed. In the basement, there is a garage with an electric door and storage rooms.
The heating of the property is provided by gas central heating with radiator heat emitters, and there is also an electric fireplace in the living room.
It is air-conditioned with cooling/heating air conditioners. The house was built in 2002 with tiled roofing and is currently in impeccable condition.
It is equipped with an alarm system.
In addition to the garage in the basement, there is also a separate garage in the yard.
In addition, there is room for 2 more cars to park in the yard.
There are shops, leisure centers, gyms, and much more within walking distance.
The transportation is excellent, with a bus stop just a 2-minute walk away, which can take us to Kelenföld in 20 minutes.
The M0/M6 is also easily accessible within a few minutes. For more information, please feel free to contact us!
Regisztrációs szám
H473156
Az ingatlan adatai
Értékesités
eladó
Jogi státusz
használt
Jelleg
ház
Építési mód
tégla
Méret
350 m²
Bruttó méret
360 m²
Telek méret
973 m²
Terasz / erkély mérete
24 m²
Fűtés
Gáz cirkó
Belmagasság
330 cm
Lakáson belüli szintszám
3
Tájolás
Dél
Állapot
Jó
Homlokzat állapota
Jó
Környék
jó közlekedés, központi
Építés éve
2002
Fürdőszobák száma
2
Garázs
Benne van az árban
Garázs férőhely
2
Víz
Van
Gáz
Van
Villany
Van
Csatorna
Van
Helyiségek
közlekedő
6 m²
nappali
51.3 m²
ebédlő
16.6 m²
konyha
8 m²
lépcsőház
17 m²
előszoba
25 m²
wc
1.6 m²
gardrób
10.64 m²
háztartási helyiség
4.7 m²
szoba
16.2 m²
szoba
16.2 m²
terasz
22 m²
szoba
18 m²
szoba
20 m²
hálószoba
13 m²
közlekedő
8.7 m²
fürdőszoba-wc
3.9 m²
hálószoba
21 m²

